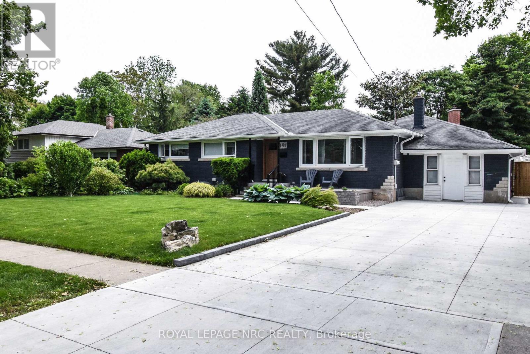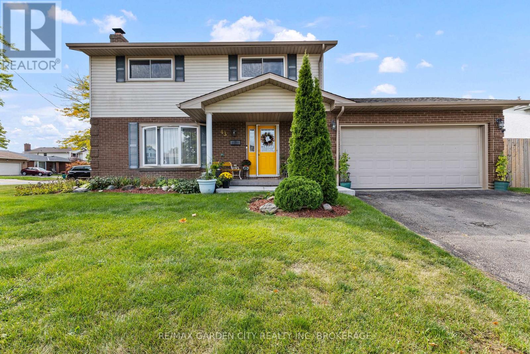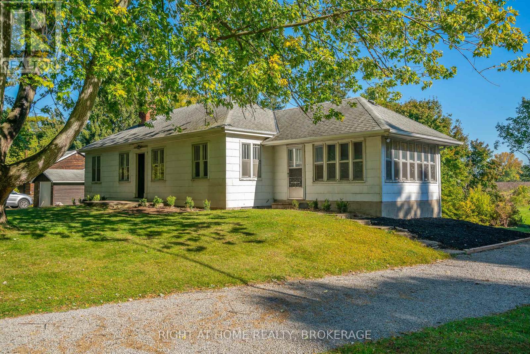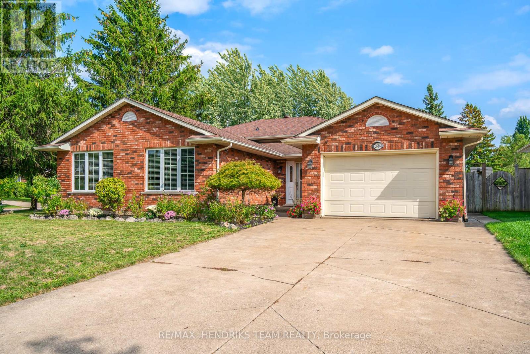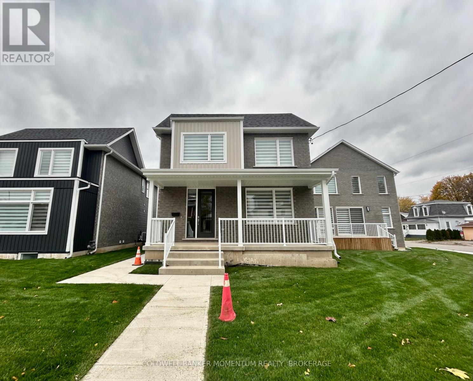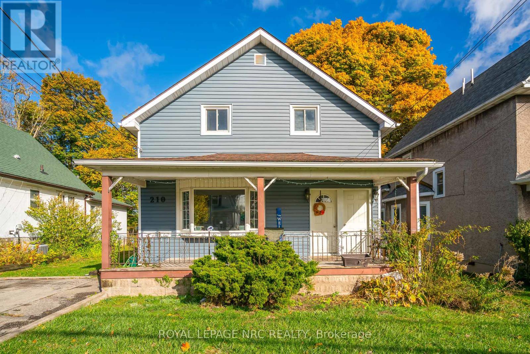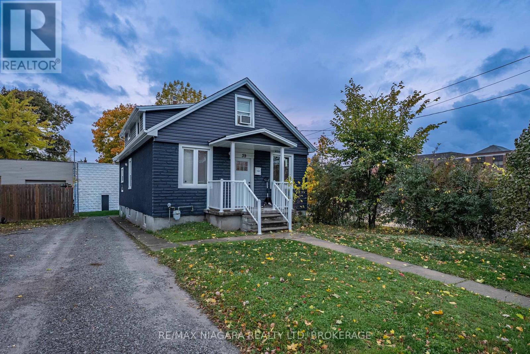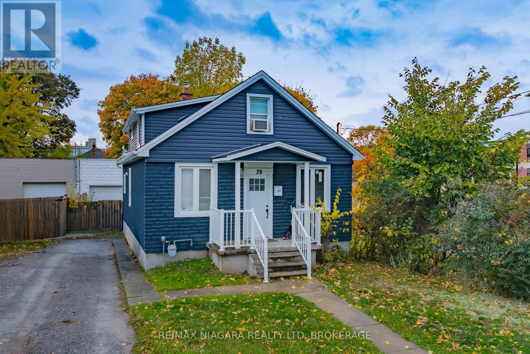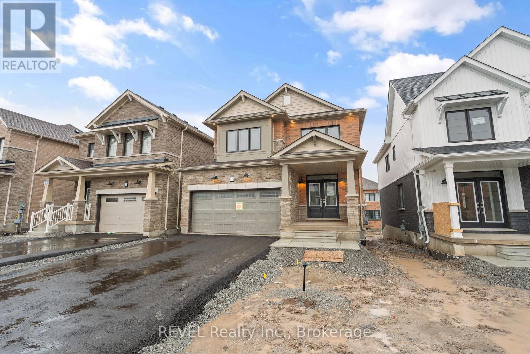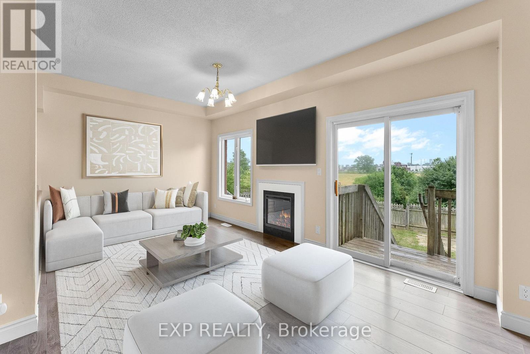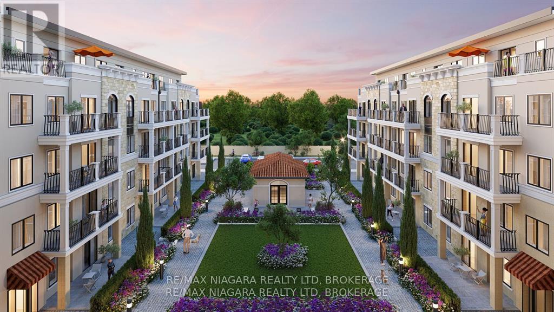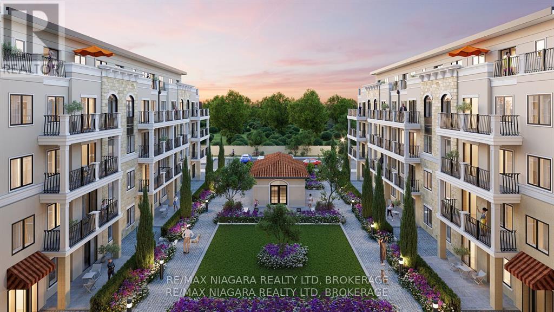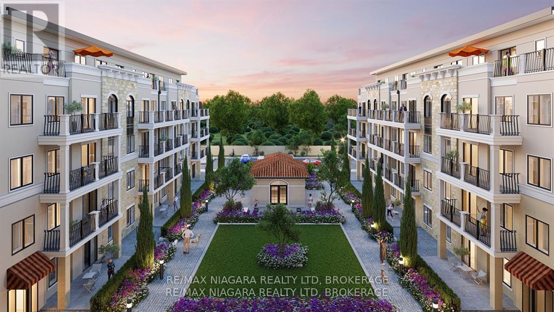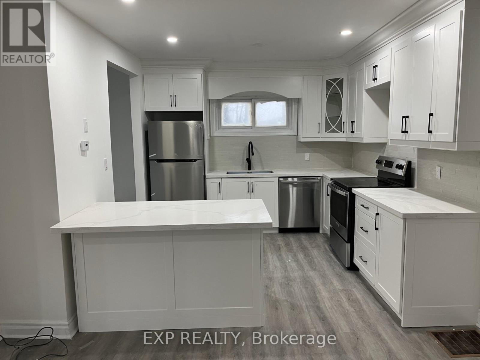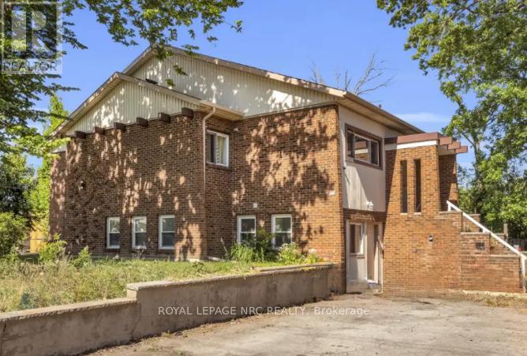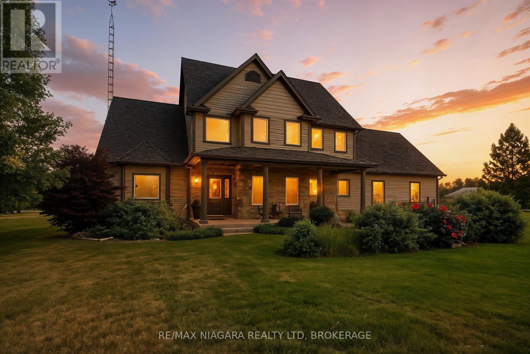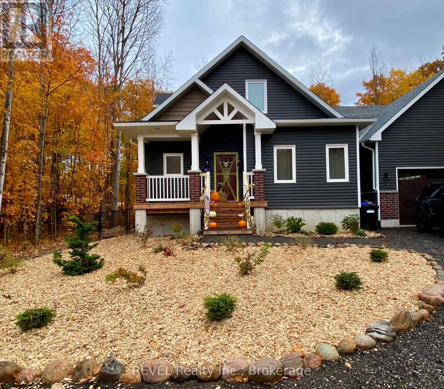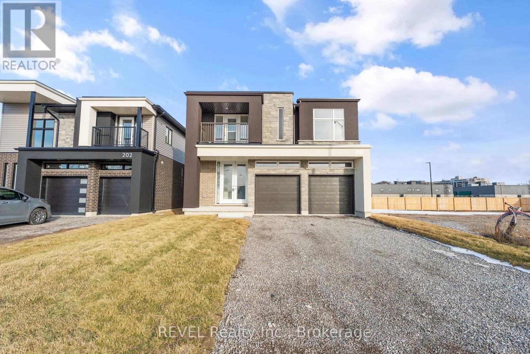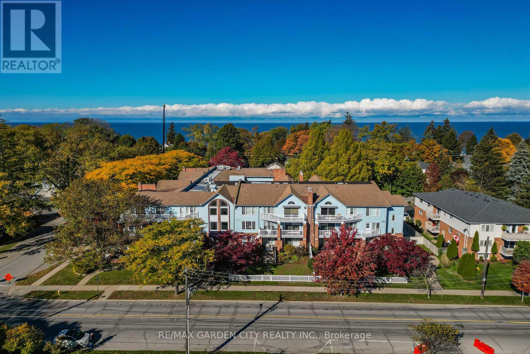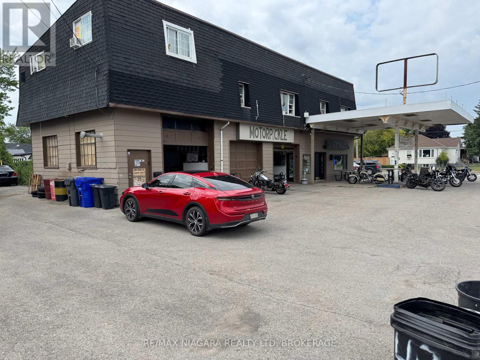Property Listings
4229 Manson Lane
Lincoln, Ontario
Beautiful 4-bedroom + den, 2.5-bath home in sought-after Campden Estates, located on a quiet cul-de-sac with no rear neighbours. Featuring 9-ft ceilings, upgraded engineered flooring, and a bright open-concept layout with a custom kitchen, quartz counters, stainless steel appliances, and a walk-in pantry. Living room with a gas fireplace and large windows for natural light. Upstairs boasts a spacious primary suite with coffered ceiling, walk-in closet, and a 5-pc ensuite with heated floors. Three additional bedrooms share another 5-pc bath. The unfinished basement offers excellent potential for a gym, rec room, or office. Close to vineyards, trails, schools, and just minutes to QEW the perfect mix of small-town living and modern convenience. (id:41589)
RE/MAX Niagara Realty Ltd
191 Dalhousie Avenue
St. Catharines, Ontario
Beautifully updated bungalow located in the heart of Port Dalhousie. Take a short walk to the beach and enjoy the quaint shops and restaurants, the waterfront trail, Lakeside Park and the famous Carousel. Located in a family friendly neighbourhood within walking distance to parks and schools. When not enjoying all that Port Dalhousie proper has to offer, you can enjoy the hot summer days in your very own backyard oasis. This stunning property is 183ft deep and features extensive landscaping and a separately fenced 18 x 36 inground pool surrounded by decking and artificial turf. The expansive 3+1 bed, 3 bath bungalow boats over 2000 sq ft of above ground living space plus a fully finished lower level. Step inside the front door to a welcoming foyer and large living room area. From the living room you will be impressed with the updated kitchen with eating area, ample cabinetry and granite countertops. An addition off of the kitchen includes a spacious family room with an office nook and w/b fireplace. The wall to wall windows allow for natural light to flow in and show off a panoramic view of the yard. The main floor mudroom/laundry is a convenient place to drop your coats and boots without having to drag them through the house. A 2pc powder room and flex room can also be found here. The flex room is currently used as storage but could be used as a home office and has direct access to the exterior. The main floor also includes an updated 4 pc bathroom and 3 bedrooms. The primary suite makes for a wonderful adult retreat with a large walk in closet and patio doors to a private deck. That's not all....the lower lever adds additional living space with an updated 3 pc bath, 4thbed and huge rec room (2022). Plenty of space for everyone. This home has had countless updates over the past 3 years including Furnace/AC(21), some windows(22), eaves, soffit, pool heater and salt cell, front porch and railing (23), pool liner (22), concrete driveway (24), fence and more. (id:41589)
Royal LePage NRC Realty
3507 Canboro Road
West Lincoln, Ontario
Build Your Dream Bungalow on 1.25 Acres of Country Serenity!! Welcome to one of Fenwick's most beautiful country settings - a stunning 1.25-acre lot dotted with mature trees and sweeping views of surrounding farmland. Properties like this are exceptionally rare, offering the kind of privacy, tranquility, and natural beauty that's nearly impossible to find today - yet still just minutes from town.This exceptional property offers the rare opportunity to custom build your dream home with trusted, local Tarion-registered builder, Lecki Homes.Choose from a collection of luxury bungalow designs - like the featured "Vanderbilt" model - or bring your own vision to life with a fully custom plan. Each home is crafted with thoughtful design, spacious garages, and high-end finishes that balance timeless craftsmanship with modern comfort and style.With an average build time of 6-8 months, your new home could be move-in ready before the next season change - beautifully tailored to your taste and lifestyle.Whether you imagine a grand open-concept bungalow with soaring ceilings, a cozy craftsman retreat, or a sleek modern farmhouse, this property is the perfect canvas.Don't miss this rare chance to build in one of Fenwick's most desirable rural enclaves - where mature trees, open farmland views, and modern luxury come together in perfect harmony. (id:41589)
A.g. Robins & Company Ltd
244 Niagara Street
St. Catharines, Ontario
North End St. Catharines, maintenance free 3+1 bedroom, 1.5 storey home with private concrete drive, detached garage, patios, fenced yard. Main floor bedroom, kitchen, dining room, living room, 4pc bath with claw foot tub, enclosed front porch. 2 large bedrooms upstairs, full basement with rec room, bedroom, 3pc bath, laundry and storage. Easily made into an inlaw apt with side door entrance. 100 Amp breakers, FAG, CA. Easy HWY access for the commuter and just a walk away from parks, churches, delis, restaurants, shopping and all amenities. (id:41589)
RE/MAX Garden City Realty Inc
5086 Hutton Avenue
Niagara Falls, Ontario
Welcome to 5086 Hutton Avenue, Niagara Falls! This charming 3 bedroom, 1.5 bathroom home ***PLUS a 2 bedroom (3 season) BUNKIE*** Located just minutes from the U.S. border, Clifton Hill, the vibrant downtown, parks, trails, transit and more. The fully fenced backyard offers total privacy, surrounded by mature trees, updated landscaping, sweeping gardens, patio stones, and an arbour for quiet outdoor enjoyment. The front yard features an updated porch, fresh grass and an armour stone garden. A double driveway offers parking for two, plus additional storage in the shed. A standout feature is the spacious detached bunkie with sliding patio doors, two covered awnings, updated windows, doors, insulation, drywall, and flooring. It currently has hydro with potential to hookup other utilities. Conduit has been run from the home to the bunkie. Inside the main home, you'll find hardwood floors, large windows, kitchen skylight, and well-maintained central heating and cooling. The basement has a functioning sink and toilet, offering potential for added living space. A unique opportunity in a prime Niagara Falls location with excellent long-term value and flexibility! (id:41589)
Century 21 Heritage House Ltd
43 Capri Street
Thorold, Ontario
Welcome to 43 Capri in the heart of Confederation Heights Thorold. This family home shows pride of ownership offering an inviting foyer leading to a living room with large picture window and separate dining room both with hardwood floors. Eatin kitchen with plenty of cabinets and breakfast bar. 2pc guest bath on main floor and access to double garage. this home offers 4 spacious bedrooms and a 4pc bath upstairs. Basement offering a family sized recroom with fireplace, a cold room and a large laundry/ storage room with potential to add a 5th bedroom, office or an extension to the recroom. Fenced yard with patio and beautifully landscaped. Newer roof, furnace and central air. (id:41589)
RE/MAX Garden City Realty Inc
1353 Mcnab Road
Niagara-On-The-Lake, Ontario
Welcome to 1353 Mcnab Rd in Niagara-on-the-Lake, a charming bungalow built in 1945 and cherished by the previous owner for 50 years. Located on a winding stretch of roadway with a backdrop of a mature trees and rich foliage. Looking for a new owner with an eye and vision to restore this solid 1940's Bungalow to it's former glory on this lovely 3 acre lot complete with a pond and rolling landscapes, you will love it here!! Don't miss out on this fantastic opportunity to have a private country property and yet so close to stellar fine dining, theatres, excellent wineries and all other amenities of nearby St.Catharines and historic Niagara-on-the Lake has to offer. Don't miss out on this opportunity, call your Realtor today! (id:41589)
Right At Home Realty
1791 Beamer Road
West Lincoln, Ontario
Welcome to 1791 Beamer Road, a beautifully maintained country property set on just over an acre of peaceful, private land. The setting is quiet and picturesque, offering the perfect blend of comfort and functionality for anyone seeking a rural lifestyle with modern touches. This spacious bungalow features over 1,600 sq. ft. of living space with a bright, open layout. The main level is home to two generous bedrooms, while the fully finished basement provides two additional bedrooms ideal for guests or a growing family. The heart of the home is the updated kitchen, complete with sleek finishes, an oversized island, and abundant storage throughout the kitchen and dining areas. Enjoy your mornings on the welcoming covered front porch or unwind in the sunroom overlooking your landscaped grounds. The home offers two three-piece bathrooms, one on each level, making daily living convenient for family and visitors alike. For those who need extra workspace, storage, or room for hobbies, this property also boasts a massive 32 x 50 ft. detached shop with hydro and a separate driveway perfect for contractors, car enthusiasts, or anyone running a home-based business. A durable metal roof provides long-term peace of mind. With its combination of charm, space, and versatility, this property is a rare opportunity to enjoy a country lifestyle without sacrificing convenience. (id:41589)
RE/MAX Niagara Realty Ltd
3688 Cardinal Drive
Niagara Falls, Ontario
Welcome to this massive 4-level backsplit, ideally situated on a prime corner lot in sought-after Mount Carmel. With its stunning brick exterior, 1.5-car garage, and oversized concrete driveway for up to 6 vehicles, this home offers both curb appeal and convenience. The fully fenced, pool-sized backyard is designed for entertaining, complete with a stamped concrete patio, gazebo, and a separate side entrance leading directly to the basement offering excellent potential for an in-law suite. Inside, generous principal rooms flow seamlessly, including a bright dining area on the main floor and a kitchen with granite countertops. The upper level hosts 3 spacious bedrooms, including a primary suite with walk-in closet and ensuite, plus a beautifully finished 5-piece guest bath. The lower level features a massive rec room with custom built-in shelving, a work station, and a cozy gas fireplace perfect for movie nights. A 4th bedroom and 3-piece bath provide added flexibility for guests or extended family. The partially finished basement offers laundry and plenty of storage space, with further potential to customize. This immaculate home combines space, style, and versatility in one of Niagara's most desirable neighbourhoods. (id:41589)
RE/MAX Hendriks Team Realty
1504 - 701 Geneva Street
St. Catharines, Ontario
Prepare to be captivated by this exceptional, fully renovated waterfront condo offering breathtaking, unobstructed views of Lake Ontario from Niagara-on-the-Lake to Burlington, and across to the Toronto skyline. This is luxury condo living at its finest. Step into an elegant, open-concept layout filled with natural light and designer finishes. The modern kitchen features Cambria quartz countertops, high-end Bosch stainless steel appliances, and smart design that makes cooking a pleasure. The living and dining areas seamlessly connect to the bright solarium and oversized balcony, perfect for entertaining or relaxing while taking in the panoramic lake views.The primary suite is a serene retreat with direct balcony access and spectacular water views. The spa-inspired ensuite includes a glass-enclosed shower and a soaker tub with a soft matte finish. The versatile office doubles as a second bedroom, complete with a built-in Murphy bed. A second full bathroom features a spacious walk-in shower and stylish accessibility enhancements including grab bars. Additional features include:Hunter Douglas automatic blinds, new windows throughout the building (2023), Custom cabinetry and smart storage solutions, plenty of visitor parking, direct access to the waterfront trail, close to shopping, parks, and all amenities. This condo offers a rare blend of luxury, functionality, and unbeatable views. You truly have to see it in person to appreciate the quality and lifestyle it offers. (id:41589)
RE/MAX Dynamics Realty
Upper - 5091 Bridge Street
Niagara Falls, Ontario
APARTMENT FOR RENT!! Spectacular new build located in Niagara Falls, minutes to downtown, Stanley Ave., Thorold Stone Road, and local transit. Approx 2700 sqft of finished space. The unit offers 4 bedrooms, primary and secondary with ensuite and walk-in closet privileges, 3.5 bathrooms total, open-concept layout, custom kitchen, large island, stone countertops, upgraded appliances and flexible dining/living areas. Additional features include: detached garage, 3 parking spaces, and rear deck. Rent includes basic utilities: gas, hydro and water. Basement not included. (id:41589)
Coldwell Banker Momentum Realty
624 Simcoe Street
Niagara-On-The-Lake, Ontario
Fabulous multi-generational home in Niagara on the Lake! This unique home has so much to offer. Upper levels have 4 large bedrooms and 2.5 baths. Open concept main floor fully updated in 2021 with new flooring, kitchen, bathrooms and paint. Lower level in-law suite has 2 bedrooms, 1 bathroom and laundry with separate entrance from garage. Backyard has had extensive work done including new fence, new interlock, new shed, new safety cover for pool and new salt cell. Wonderful out door space for relaxing or entertaining. The salt water pool is heated and has a solar blanket included. Hydro box for hot tub in place as well as gas line for BBQ and fire table. This home is conveniently located just 220 meters from the Niagara on the Lake library and community center. A short 15 minute walk will take you to Queen street Niagara on the lake and all the shops and restaurants. Only 15 minute drive to the QEW, for trips into the city or commuters. New AC in 2021. New owned hot water tank 2022. Basement apartment previously rented for $2200/month. (id:41589)
Engel & Volkers Niagara
26 Pine Street
Thorold, Ontario
Discover an exceptional commercial opportunity in the heart of Thorold. This prime location offers high visibility and a vibrant community setting-ideal for a wide range of business uses. Featuring a flexible, open layout and ample on-site parking, the space is designed to adapt seamlessly to your business needs while enhancing your brand presence. Join a thriving neighbourhood of established businesses and take the next step toward your company's success. Tenant responsible for TMI and utilities. Unit can be split into two units to make 1600 on each side. (id:41589)
Revel Realty Inc.
Basement - 4992 Mcrae Street
Niagara Falls, Ontario
Welcome to 4992 McRae Street Lower Unit. This 1 Bedroom Lower Level apartment has new appliances (Fridge, Stove, Washer & Dryer), Eat-In Kitchen, Built In Closets, and 3 Piece Bath with Stand-up Shower. The Apartment is available as Unfurnished or Furnished, You Decide. This Unit is Minutes from the Attractions of Niagara Falls yet located far enough away to enjoy the tranquility of a quiet street. (id:41589)
RE/MAX Niagara Realty Ltd
210 Phipps Street
Fort Erie, Ontario
LOOKING FOR A GREAT INCOME PROPERTY? WELL THIS ONE HAS 2 BEDROOM MAIN FLOOR RENTED WITH UPPER 2 BEDROOM UNIT VACANT TO EITHER MOVE IN OR SET YOUR OWN RENT. MAIN FLOOR UNIT HAS FULL BASEMENT WITH OWN LAUNDRY AND SEPARATE ENTRANCE AS WELL AS ACCESS FROM INSIDE. NICE DEEP LOT WITH EXISTING GARAGE FLOOR PAD AS WELL. WITHIN WALKING DISTANCE TO BEAUTIFUL NIAGARA RIVER WITH WALKING/BIKE TRAIL. ALSO ON SCHOOL BUS ROUTES. 5 MINUTE WALK TO DOWNTOWN FORT ERIE WITH BANKS, RESTAURANTS, HAIR SALONS, UNIQUE GIFT STORES. (id:41589)
Royal LePage NRC Realty
39 Carleton Street N
Thorold, Ontario
First-time buyers, investors, and empty nesters - this is an incredible opportunity to own a recently updated, low-maintenance home in a prime Thorold location. Steps to Thorold High School with a park directly across the street, and minutes to Hwy 406, Downtown Thorold, shopping, MacMillan Park, the Welland Canal trails, and a short drive to Brock University.The main floor offers spacious, comfortable living with a bright living room, large eat-in kitchen, primary bedroom, and second bedroom. The upper level features a fully functional in-law suite with its own cozy living room, eat-in kitchen, and private bedroom - perfect for multi-generational living or extra space for extended family.A full-sized unfinished basement with a separate entrance adds even more flexibility for storage, hobbies, or future potential. Recent updates include the roof, windows, and central air.And for the hobbyist, car enthusiast, or anyone who loves to tinker - you'll appreciate the amazing 38' x 16' detached workshop/garage with full power.Don't miss out on this hidden gem - book your appointment today! (id:41589)
RE/MAX Niagara Realty Ltd
Upper - 39 Carleton Street N
Thorold, Ontario
Welcome to this bright and comfortable 1-bedroom upper unit, located in a highly desirable, family-friendly neighbourhood. Situated directly across from McMillan Park and next door to Thorold High School, this location offers unmatched convenience and a great community atmosphere.This all-inclusive unit covers heat, hydro, and water - tenant is only responsible for cable/internet. Enjoy shared on-site laundry and additional storage space in the basement and garage/workshop.A perfect fit for a student, single professional, or couple looking for a clean, quiet place to call home. Ready for occupancy Jan 2026 (id:41589)
RE/MAX Niagara Realty Ltd
145 Stern Drive
Welland, Ontario
Have you ever wanted to live on the outskirts of town but still have city amenities? This newer subdivision in Dain City is exactly what you are looking for and this home is the perfect place. With 3 large bedrooms plus 2 full bathrooms and 1 powder room on the main floor, as well as laundry on the second floor, you have all of the space and convenience you could want from a newer home. Tile in the wet spaces and hardwood through the main living area. Spend those colder nights curled up in front of the cozy gas fireplace and enjoy the modern kitchen with double oven and separate range top. This home has exceptional space for the whole family and room to grow with the unspoiled basement that is ready to be finished to your tastes. Low maintenance exterior and large entry add to the value of this wonderful home. The double car garage has all of the storage space you could want! (id:41589)
Revel Realty Inc.
4020 Erie Road
Fort Erie, Ontario
IMMEDIATE POSSESSION! Prime Development Opportunity in Crystal Beach with plans available for 12-18 short to long term rentals or motel usage. Steps from the sandy shores of Crystal Beach, this unique property offers limitless potential for investors and developers. Previously operating as a year-round bar and restaurant since 1991, the main floor features a spacious layout that once accommodated approximately 200 guests inside, plus an outdoor patio with a tiki bar that was a popular local attraction. Above and adjacent to the main level, you'll find over 3,500 sq. ft. of living quarters, complete with large bedrooms, ensuite bathrooms, walk-in closets, and a private rooftop patio. The full third floor remains unfinished, presenting an excellent opportunity to convert into apartments, condominiums, or hotel suites with the option to build even higher. Many upgrades including stone walls, large rooms, and a full-service bar infrastructure still in place. The property is being sold together with 407 Oxford Avenue, which offers 16 dedicated parking spaces. (id:41589)
RE/MAX Niagara Realty Ltd
38 Natalie Court
Thorold, Ontario
Welcome to 38 Natalie Court - a beautifully updated 4-bed, 3.5-bath townhome on a quiet cul-de-sac with no rear neighbours, backing directly onto open fields. Move-in ready with 2025 updates including fresh paint, new flooring in the primary suite, and five brand-new windows for incredible natural light. Inside, enjoy a bright eat-in kitchen overlooking an open-concept living/dining area with sliding doors that lead to a sunny deck and fully fenced yard - perfect for BBQs or morning coffee with a view. The upper level features three spacious bedrooms, including a primary retreat with walk-in closet and spa-like ensuite featuring a jacuzzi tub and stand-up shower. The fully finished basement adds versatility with a fourth bedroom and full bathroom - ideal for teens, guests, or home office needs. There's storage under the stairs and in the attached single-car garage. Located just minutes from Brock University (~4.5km), Pen Centre shopping (~5km), and top-rated public and Catholic schools (~2km). Enjoy parks, splash pads, and trails like South Confederation Park and the Welland Canal Parkway within walking distance. On a transit route with quick access to Hwy 406.Whether you're a growing family or a student looking for peace and proximity, this home offers the best of both. (id:41589)
Exp Realty
506 Harriet Street
Welland, Ontario
Beautifully Maintained Home in a Peaceful Welland Neighborhood. This cozy cared-for home is nestled on a quiet, family-friendly street and exudes warmth, character, and pride of ownership. Featuring 3 bedrooms and 2 full baths, it perfectly blends timeless charm with everyday comfort.The main floor offers a bright, sun-filled living room, a spacious primary bedroom, and a full bath. Original hardwood floors, adding elegance and classic appeal. Upstairs, you'll find two additional bedrooms and another full bath-ideal for family, guests, or a home office.The full-sized basement is partly finished, providing ample space for storage, hobbies, or future customization. Step outside to enjoy your backyard, detached garage, and workshop-perfect for projects or extra storage.Major updates include a new roof (2019) and furnace and air conditioning (2021), giving you peace of mind for years to come.Move-in ready and meticulously maintained, this home is a fantastic opportunity for first-time buyers or anyone seeking comfort, quality, and character in a welcoming Welland neighborhood. This cherished family home, filled with generations of memories, is ready to embrace your family and create new ones. Conveniently located near all amenities, including highways, schools, parks, shopping, the Welland Canal, and more! (id:41589)
RE/MAX Niagara Realty Ltd
210 Wright Street
Welland, Ontario
Great quality move-in-ready detached bungalow! Updated throughout with nothing major to do other than unpack and enjoy. On the main floor you will find 3 bedrooms, a 4-piece bathroom, and a welcoming open-concept kitchen, dining, and living room entertainment space. The unfinished basement space also has potential to be finished into more living area with room for an additional bedroom, laundry room, and bathroom. Stepping out into the back yard we find a charming covered deck area overlooking the spacious fully fenced yard. Located within walking distance to the Rose City shopping plaza with all essentials and more as well as centrally located to all that Niagara has to offer. This great valued home is a refreshing option for its price category and shows even better in person, make sure to schedule it for your next property tour. (id:41589)
RE/MAX Garden City Realty Inc
149 Willowbrook Drive
Welland, Ontario
Situated in one of Welland's most prestigious neighbourhoods, this all-brick bungalow offers luxury living with unmatched craftsmanship and a serene ravine lot backdrop. Built with precision and attention to detail, this 1,980 sq. ft. home showcases top-of-the-line finishes, a bright open-concept layout and seamless indoor-outdoor living.The main floor features hardwood floors throughout, spacious bedrooms, including a primary suite with a walk-in closet and elegant ensuite, plus an additional office or den perfect for working from home. The chef-inspired kitchen flows effortlessly into the great room with 10ft ceilings, opening to a covered balcony that overlooks the tranquil ravine-an ideal setting for morning coffee or evening gatherings.Additional highlights include three full bathrooms, main floor laundry, and a double car garage. The walk-out basement provides endless potential for future living space, recreation, or an in-law suite-all while taking full advantage of the stunning natural views.Located in the highly desirable Vanier Estates community, this home embodies refined living, modern comfort, and exceptional build quality in one of Welland's most beautiful settings. (id:41589)
The Agency
Peak Performers Realty Inc.brokerage
503b - 1024 Vansickle Road N
St. Catharines, Ontario
**FIRST TIME BUYER GST/HST REBATE INCENTIVE ON NOW! - SAVE UP TO $100,000** This is a 2 bed and 2 full bath Allegra Suite at The Royal Tuscan Luxury Residences. Choose from the tailored colour packages, quartz countertops, and custom cabinetry. Each feature and finish are carefully curated to harmoniously blend comfort, style, and luxury into your everyday. European elegance and innovative craftsmanship deliver you the pinnacle of luxury living in the heart of St. Catharines. Every single refined element of the Royal Tuscan is guaranteed to provide you with an unmatched feeling of home. From the spacious party room to serene community gardens, every detail enhances your experience. Enjoy leisurely moments at the gazebo or on our mini-golf course. Convenience is key with underground parking and a dog-washing station. Visitors are catered to with above-ground parking, while electric car-charging stations and bicycle racks promote sustainability. Experience luxury living with every convenience at your fingertips. Find tranquility and relaxation by surrounding yourself with the lush flora and fauna at the community garden. The Royal Tuscan intersects both modern luxury and classic European elegance in every suite. With 432 sq ft of outdoor space, you'll have more than enough space to create your very own private oasis and admire the breathtaking views of St. Catharines. Many other suite layouts available! Estimated occupancy date: Early 2026. (id:41589)
RE/MAX Niagara Realty Ltd
506a - 1024 Vansickle Road N
St. Catharines, Ontario
**FIRST TIME BUYER GST/HST REBATE INCENTIVE ON NOW! - SAVE UP TO $100,000** This is a 2 bed and 2 full bath Aurora Suite at The Royal Tuscan Luxury Residences. Choose from the tailored colour packages, quartz countertops, and custom cabinetry. Each feature and finish are carefully curated to harmoniously blend comfort, style, and luxury into your everyday. European elegance and innovative craftsmanship deliver you the pinnacle of luxury living in the heart of St. Catharines. Every single refined element of the Royal Tuscan is guaranteed to provide you with an unmatched feeling of home. From the spacious party room to serene community gardens, every detail enhances your experience. Enjoy leisurely moments at the gazebo or on our mini-golf course. Convenience is key with underground parking and a dog-washing station. Visitors are catered to with above-ground parking, while electric car-charging stations and bicycle racks promote sustainability. Experience luxury living with every convenience at your fingertips. Find tranquility and relaxation by surrounding yourself with the lush flora and fauna at the community garden. The Royal Tuscan intersects both modern luxury and classic European elegance in every suite. With 465 sq ft of outdoor space, you'll have more than enough space to create your very own private oasis and admire the breathtaking views of St. Catharines. Many other suite layouts available! Estimated occupancy date: Early 2026. (id:41589)
RE/MAX Niagara Realty Ltd
407a - 1024 Vansickle Road N
St. Catharines, Ontario
**FIRST TIME BUYER GST/HST REBATE INCENTIVE ON NOW! - SAVE UP TO $100,000** This is the 3 bed plus den and 3 full bath Elisa Suite at The Royal Tuscan Luxury Residences. Over 1200 sq ft of barrier-free, wheelchair accessible living space PLUS an outdoor rooftop terrace! A master planned collection of boutique luxury condos and penthouses that blends both the old and new with a rustic inspired facade, modern interior design, and innovative smart features. Featuring a large open concept living and kitchen space. 9 ft ceilings, upgraded flooring throughout with quartz countertops. Primary bedroom with large walk-in closet, ensuite and in-suite laundry. Complete kitchen and laundry appliance package included! Choose from the tailored colour packages, quartz countertops, and custom cabinetry. Each feature and finish are carefully curated to harmoniously blend comfort, style, and luxury into your everyday. European elegance and innovative craftsmanship deliver you the pinnacle of luxury living in the heart of St. Catharines. Every single refined element of the Royal Tuscan is guaranteed to provide you with an unmatched feeling of home. From the spacious party room to serene community gardens, every detail enhances your experience. Enjoy leisurely moments at the gazebo or on our mini-golf course. Convenience is key with underground parking and a dog-washing station. Visitors are catered to with above-ground parking, while electric car-charging stations and bicycle racks promote sustainability. Experience luxury living with every convenience at your fingertips. Find tranquility and relaxation by surrounding yourself with the lush flora and fauna at the community garden. The Royal Tuscan intersects both modern luxury and classic European elegance in every suite. Many other suites available including the Penthouse suites which boast Tuscan-inspired spacious rooftop terraces, perfect for entertaining. Many other suite layouts available! Estimated occupancy date: Early 2026. (id:41589)
RE/MAX Niagara Realty Ltd
501a - 1024 Vansickle Road N
St. Catharines, Ontario
**FIRST TIME BUYER GST/HST REBATE INCENTIVE ON NOW! - SAVE UP TO $100,000** This is the 1 bed and 1 full bath Camilla Suite at The Royal Tuscan Luxury Residences. A master-planned collection of boutique luxury condos and penthouses that blends both the old and new with a rustic-inspired facade, modern interior design, and innovative smart features. Featuring a large open concept living and kitchen space. 9 ft ceilings, 7 ft interior doors, upgraded flooring throughout with quartz countertops. Primary bedroom with large walk-in closet, ensuite and in-suite laundry. Complete kitchen and laundry appliance package included! Choose from the tailored colour packages, quartz countertops, and custom cabinetry. Each feature and finish are carefully curated to harmoniously blend comfort, style, and luxury into your everyday. European elegance and innovative craftsmanship deliver you the pinnacle of luxury living in the heart of St. Catharines. Every single refined element of the Royal Tuscan is guaranteed to provide you with an unmatched feeling of home. From the spacious party room to serene community gardens, every detail enhances your experience. Enjoy leisurely moments at the gazebo or on our mini-golf course. Convenience is key with underground parking and a dog-washing station. Visitors are catered to with above ground parking, while electric car-charging stations and bicycle racks promote sustainability. Experience luxury living with every convenience at your fingertips. Find tranquility and relaxation by surrounding yourself with the lush flora and fauna at the community garden. The Royal Tuscan intersects both modern luxury and classic European elegance in every suite. With up to 450 sq ft of outdoor space, you'll have more than enough space to create your very own private oasis! Many other suite layouts available! Estimated occupancy date: Early 2026. (id:41589)
RE/MAX Niagara Realty Ltd
102a - 1024 Vansickle Road N
St. Catharines, Ontario
**FIRST TIME BUYER GST/HST REBATE INCENTIVE ON NOW! - SAVE UP TO $100,000** This is a 2 bed and 2 full bath Asti Suite at The Royal Tuscan Luxury Residences. Choose from the tailored colour packages, quartz countertops, and custom cabinetry. Each feature and finish are carefully curated to harmoniously blend comfort, style, and luxury into your everyday. European elegance and innovative craftsmanship deliver you the pinnacle of luxury living in the heart of St. Catharines. Every single refined element of the Royal Tuscan is guaranteed to provide you with an unmatched feeling of home. From the spacious party room to serene community gardens, every detail enhances your experience. Enjoy leisurely moments at the gazebo or on our mini-golf course. Convenience is key with underground parking and a dog-washing station. Visitors are catered to with above-ground parking, while electric car-charging stations and bicycle racks promote sustainability. Experience luxury living with every convenience at your fingertips. Find tranquility and relaxation by surrounding yourself with the lush flora and fauna at the community garden. The Royal Tuscan intersects both modern luxury and classic European elegance in every suite. With 100 sq ft of outdoor space, you'll have space to create your very own private oasis and admire the breathtaking views of St. Catharines. Many other suite layouts available! Estimated occupancy date: Early 2026. (id:41589)
RE/MAX Niagara Realty Ltd
442 Bunting Road
St. Catharines, Ontario
Lovely move-in ready 2+1 bedroom 2 bathroom north end bungalow. Recently updated and maintained with all of the features you are looking for in a home. Generous room size, large windows, hardwood flooring, oversized detached garage w/workshop area, tastefully renovated kitchen w/quartz counters and stainless steel appliances. Oversized master bedroom has custom closets. Stylish exterior with lots of curb appeal: exposed aggregate, patterned concrete, landscaping, irrigation system and in-ground heated pool. Home is in great condition with updated windows. Located close to schools, shopping, transit and a variety of other amenities this is everything you've been searching for! (id:41589)
Royal LePage NRC Realty
5051 Huron Street
Niagara Falls, Ontario
Discover this beautifully updated two-storey home featuring 4 spacious bedrooms and 1.5 bathrooms. Bright, clean, and freshly refreshed throughout, it offers comfortable living with a functional layout perfect for families or professionals. Enjoy the convenience of in-home laundry (washer and dryer included) and a great central location - just minutes from the highway, grocery stores, and the Falls. A perfect blend of charm and convenience. ** This is a linked property.** (id:41589)
Exp Realty
38 Emerick Avenue
Fort Erie, Ontario
Perfect for investors, first-time buyers, or anyone looking to build equity, this property offers a fantastic opportunity to make it your own. Set on a desirable corner lot, this home features a detached garage and plenty of potential inside and out.With a little TLC, you can transform this solid house into a wonderful residence or income-generating investment. The layout is functional and flexible, ready for your vision and updates. Enjoy the convenience of being close to schools, parks, shopping, and all the amenities Fort Erie has to offer.If youre handy and looking for a project in a great location, this is the one you've been waiting for! (id:41589)
Royal LePage NRC Realty
242 West Side Road
Port Colborne, Ontario
Welcome to this spacious 5-bedroom, 3-bath raised bungalow offering over 2700 sq. ft. of finished living space between the main and lower level. The main level features a bright, layout with vaulted ceilings in the living room with an abundance of natural light. The lower level offers a family room and games area, perfect for additional living or entertainment space. Enjoy a full yard ideal for family activities, along with parking for up to 6 vehicles. Conveniently located steps from shopping, and close to schools, parks, beaches, and walking trails, this property offers both comfort and convenience in a sought-after community. . A wonderful opportunity to call Port Colborne home - book your private viewing today! All listing photos are from prior listing before home was tenant occupied. ** This is a linked property.** (id:41589)
Royal LePage NRC Realty
10960 Lakeshore Road
Wainfleet, Ontario
Welcome to 10960 Lakeshore Road a 3-bedroom, 2-bathroom raised bungalow with lake views and endless potential. Perfectly set in a quiet Wainfleet pocket, this home offers a rare chance to create the space you've been dreaming of while enjoying views of Sunset Bay and Lake Erie right from your living and dining room windows. The main level features a functional layout with an updated kitchen, separate dining area, and three light-filled bedrooms, plus a 4-piece bath. Downstairs, the lower level offers oversized windows, a bright family room with a gas fireplace, a 3-piece bathroom, laundry, and utility space along with a bonus room that could serve as a guest bedroom, office, or storage. With its own walkout to the attached garage and backyard, the lower level holds excellent potential for an in-law suite or flexible living space. Outside, the backyard feels like summer itself mature trees, a tire swing, and just the right amount of room to relax, garden, or entertain. Positioned near the Port Colborne Country Club, Reebs Bay Beach, the Quarries, and the Friendship Trail, this property connects you to nature and recreation while offering the opportunity to update and make it truly your own.This is more than a home its a chance to create your vision in a location that will reward it. (id:41589)
RE/MAX Niagara Realty Ltd
5401 Firelane 24 Lane
Port Colborne, Ontario
This unique, turn-key operation offers everything you need to succeed, from A to Z, and comes with an established reputation, glowing reviews, and strong customer ratings. Just steps away from Pleasant Beach, and recognized by both locals and tourists, this prime property is nestled beside Sherkston Shores Elco Beach, which sees increased foot traffic during the summer months. The property features a fully equipped ice cream parlour, a four-season Italian restaurant with a liquor license, ample seating for 20 guests inside and 40 outdoor patio guests, and a large outdoor patio perfect for al fresco dining. As a bonus, you'll also find a fully winterized 3-bedroom, 1-bath cottage, providing extra accommodation or rental potential. Additional highlights include private beach access. Major updates completed in 2024; new septic tank, windows, siding, roof, furnace, AC, water filtration system, restaurant bathrooms, flooring, and much more. Seller will also give secret recipes that have loyal customers coming back for more. This is a rare opportunity to own a thriving beachside business with limitless potential. Come experience the charm of this coastal property and discover all it has to offer. The possibilities are endless! (id:41589)
RE/MAX Niagara Realty Ltd
106 - 3710 Main Street
Niagara Falls, Ontario
Welcome to Kaumeyer Place at 3710 Main Street, Chippawa, Niagara Falls. This is a stunning condo that offers not just a home, but a lifestyle.Nestled in the heart of Chippawa, this modern and spacious unit is just steps from the Niagara River, perfect for scenic strolls and peaceful waterfront views. The vibrant community offers fantastic dining options like Bjays, Riverside Tavern, and Sals, while Cummington Square comes alive in the summer with live music and local events. Inside, you will find a bright open-concept living space, a stylish kitchen with modern finishes, spacious bedrooms, and two full bathrooms for added convenience. This unit comes with a seperate storage unit, and parking. With downtown Niagara Falls just a 10-minute drive away, youre never far from world-class attractions, shopping, and entertainment. Whether you're afirst-time buyer, downsizing, or looking for a vacation retreat, this condo delivers the perfect balance of comfort, convenience, and community. (id:41589)
Royal LePage NRC Realty
210 Morton Street
Thorold, Ontario
Welcome to 210 Morton Street - a modern 3+1 bedroom, 3.5 bathroom home designed with style, function, and versatility in mind. From the curb, the mix of stone and vinyl facades, covered front porch, and double-car garage set the tone for what's inside. Step into the open-concept main floor where an oak staircase makes a striking first impression. Upgraded engineered hardwood runs throughout, tying together the dining and great room spaces with the high-end custom kitchen. Here you'll find quartz countertops, a separate island, and plenty of room to cook, entertain, and gather. Upstairs, the primary suite is a retreat of its own with a walk-in closet and spa-like ensuite featuring a glass and tile shower, freestanding tub, and double vanity. Two additional bedrooms share an upgraded bathroom, while an upper-level laundry adds everyday convenience. The lower level extends the home's appeal with a self-contained in-law suite. Complete with its own entry, kitchenette, laundry, and a separate side door, it's a great setup for multi-generational living or generating extra income. Less than 2 years old, this home is truly move-in ready. With low-maintenance landscaping and a central Thorold location, you'll have quick access to St. Catharines, Niagara Falls, and Welland. Whether you're looking to upsize, accommodate extended family, or ease your mortgage with a rental option, 210 Morton Street delivers it all with modern finishes, smart design, and a flexible layout. (id:41589)
Exp Realty
6805 Dunn Street
Niagara Falls, Ontario
Welcome to 6805 Dunn street. Brick Bungalow with a finished loft, 6 bedrooms over 1500 sq feet of living space a fabulous location walk to multiple schools and shopping, main floor has 2 bedrooms, living room has a bay window and newer laminate flooring throughout, beautiful remodeled kitchen with quartz countertops a farmhouse sink and appliances included separate dinning room and a updated 4pc bathroom also has a mudroom off kitchen overlooking the backyard .Upstairs finished loft with 2 bedrooms newer laminate flooring and hallway has built in shelving. The lower level is fully finished and could be used as in law suite has 2 bedrooms, a recreation room newer laminate flooring ,full kitchen with fridge and gas stove ,large laundry room with a 1pc toilet just needing a shower and sink to complete a bathroom and a storage room. The backyard is fully fenced and a amazing treehouse for the kids to play, large concrete patio with gazebo ,garage with shed . (id:41589)
Masterson Realty Ltd
1065 Concession 3 Road
Niagara-On-The-Lake, Ontario
Welcome to a rare and refined opportunity to own a piece of wine country paradise in rural Niagara-on-the-Lake. Set on an expansive 28.5 acres, this picturesque estate features 24.5 acres of meticulously maintained vineyards, home to a curated selection of premium grape varietals including Riesling, Dornfelder, Gamay, Cabernet Sauvignon, and Vidal. Whether you're an aspiring vintner or a connoisseur seeking the ultimate country escape, this property offers the lifestyle and potential you've been dreaming of. The stately 2,619 sq ft residence is bathed in natural light and boasts 4 spacious bedrooms, 2 full bathrooms, and an unfinished basement awaiting your custom touch. High ceilings, open-concept living spaces, and serene vineyard views from nearly every room enhance the home's tranquil charm. Ideal for entertaining or simply enjoying the scenic beauty of your own vines, this home is a perfect blend of comfort and elegance. With the groundwork in place, the property offers excellent potential for a boutique winery operation, tasting room, or agri-tourism business. Sustainability meets profitability with an on-site solar panel system, providing passive income and supporting an eco-conscious lifestyle. Located in one of Canada's most sought-after wine regions, surrounded by award-winning vineyards and within easy reach of charming NOTL shops, restaurants, and wineries, this is a once-in-a-lifetime investment in lifestyle and legacy. Luxury is a Lifestyle-and this vineyard estate is your invitation to live it. Luxury Certified. (id:41589)
Coldwell Banker Community Professionals
15 - 121a Moffatt Street
St. Catharines, Ontario
Welcome to Merritt Locks Phase III turn-key Lifestyle! Built by award winning Premium Building Group, this BRAND NEW 3 Bedrooms, 1.5 Baths Townhome community is just minutes to Hwy 406 & QEW, Pen Centre, Niagara Falls, Go Train, Brock U/Niagara College, Performing Arts Centre, Meridian Centre, Bus Route & most amenities. Features include 9 ft. & smooth ceilings, open concept main floor, QUARTZ counters, LUXURY VINYL plank flooring throughout, 12x24" ceramic tiles & central air! Basement unfinished with plenty of room for storage. Exterior features brick & vinyl siding, designer 40 yr shingles, energy star windows and fully landscaped. Appliances incl. Fridge, Stove, Microwave Hood, Dishwasher, Washer & Dryer & 1 parking spot. Grass cutting and snow removal included. Minimum 12 month term. Rental application, employment letter & 2 pay stubs, 3 months bank statements, references & full credit check required. Rent + utilities (including hot water heater rental). (id:41589)
Royal LePage NRC Realty
7 Wakunda Crescent
Tiny, Ontario
Experience refined living in this stunning newly built 3 bedroom, 2 bathroom home nestled inTiny Township. Ideally situated just steps from 3 pristine beaches, this exceptional property offers the ultimate blend of modern sophistication and serene lifestyle. Inside you'll find open concept living and dining area bathed in natural light. Main floor Laundry and PrimarySuite along with two additional bedrooms and a second bath on the upper floor providing flexibility for family, guests or a home office. Outdoors enjoy a stunning treed yard with private dog run, perfect for the pet lovers seeking both convenience and safety. An attached garage adds to the practicality of this exceptional home as well. Leasing for $3200 plus utilities (Heat, Hydro, Internet and Cable) Water included. (id:41589)
Revel Realty Inc.
Revel Realty Inc
6711 Mcmicking Street
Niagara Falls, Ontario
SPACIOUS FAMILY HOME WITH A BONUS ADDITION, BACKYARD POOL OASIS, AND DUAL GARAGES! Welcome to 6711 McMicking Street in Niagara Falls highly sought-after north end . Located on a beautiful, tree-lined street, this expanded multi-level side-split offers impressive indoor and outdoor living with a rear addition and a private backyard oasis complete with an inground pool. Set on a generous 80x160 ft double lot, this home blends character, space, and functionality. Step inside to find a bright and welcoming main level featuring updated luxury vinyl plank flooring and a spacious front living room with a large picture window. The kitchen includes stainless steel appliances, tiled countertops, and an eat-in dining area. Just off the kitchen, the addition includes a large family room with a beautiful stone accent wall and fireplace the perfect gathering spot with patio doors leading to your serene backyard. An extra bedroom or office with built-in cedar cabinetry and a nearby 3-piece bathroom complete this wing of the home. Upstairs you'll find three well-sized bedrooms with neutral tones and large windows, along with an updated 4-piece bathroom with jacuzzi and tiled tub surround. The lower level offers large above-grade windows, a rec room with bar, and plenty of space to create a second family room or entertainment zone. Outside, the backyard is a true retreat featuring an inground pool, patio area, mature trees, and garden space. A second detached garage/workshop at the rear includes a hoist and offers gated side access for an additional vehicle, trailer, or boat. A fantastic opportunity in one of Niagara's most desirable neighbourhoods. Roof w/50 year shingles (2014), AC (2020), Pool Liner, Full House Painted, Flooring throughout (2023), 200 Amp Panel, Sand Filter, Roller, Solar Cover, & Dolphin Pool Cleaner (2025) (id:41589)
Exp Realty
210 Wellandvale Drive
Welland, Ontario
Welcome to 210 Wellandvale Drive. This beautiful brand new home, built by Cairnwood Homes is conveniently located in North Welland. Offering 5 spacious bedrooms and 4.5 bathrooms above grade, plus a fully finished basement with a separate entrance, 2 additional bedrooms and 1 more bathroom. This home is perfect for large families or multi-generational living. Designed with sleek and contemporary finishes, the open-concept layout is bright and inviting, making it ideal for entertaining. Conveniently located close to the highway, Seaway Mall, grocery stores, and just minutes from Fonthill, this is a rare opportunity to own a brand new home in a fantastic neighbourhood. . Don't miss out, schedule your private tour today! (id:41589)
Revel Realty Inc.
55 Superior Street
Welland, Ontario
Welcome to 55 Superior Street in Welland. This brand new home offers 5 bedrooms, 4 full bathrooms, and 2 kitchens across three levels of living space. The main floor features a self contained 1 bedroom, 1 bathroom apartment with its own kitchen, perfect for in laws or rental potential. The second and third levels provide 4 additional bedrooms and 3 bathrooms, offering plenty of space for a large family or multi generational living. With modern finishes throughout and a flexible layout, this home is designed for both comfort and convenience. Make this home yours. (id:41589)
Revel Realty Inc.
4461 Queen Street
Niagara Falls, Ontario
Prime Downtown Niagara Falls Investment Opportunity! 4800 sq.ft includes main level commercial space, and upper level future 2 bedroom apartment with rough in kitchen, 2 bathrooms and glass patio doors off living rm to future balcony. Plus an additional 2650 sq ft of finished basement. Building has been gutted and drywalled just needs your finishing touches. Flexible layout to suit a wide range of business uses, turnkey solution for investors, business owners, or those seeking a premium location to grow their enterprise. Perfectly positioned in the vibrant downtown core, this property enjoys excellent visibility and foot traffic, with easy access to tourist attractions, amenities, and major transportation routes. Close proximity to the Falls, GO Station, restaurants, shops, entertainment, upcoming university and Casino.Whether you're looking to expand your portfolio, establish a flagship location, or secure a premium property this downtown gem is not to be missed. UPDATES INCLUDE **block and brick construction, new build to code (2019) New 10 ton and 12 carrier with VVT HVAC air system (heat and air) all new wiring to 3 new panels w/ 600 volt step down transformer. all new pluming throughout, all new LED lighting. Instant hot water circulation from tank (not on demand) Additional hydronic heat (front windows)all New windows, doors and roof. 11.6 interior ceilings with drop down clouds. all restored terrazzo floor son main level. Perfect for any type of business** ((((SELLER WILLING TO TAKE BACK A MORTGAGE )))) (id:41589)
RE/MAX Niagara Realty Ltd
201 - 70 Main Street
St. Catharines, Ontario
So Rare!! Luxurious, Sprawling 3 Bedroom, 2 Bathroom, Over 1700 sq ft Corner Suite with Wrap-Around South and East Facing Balcony's. Located on the Second Floor of a Very Desirable 3-floor Condominium Complex in the Heart of Port Dalhousie. Walking Distance to Downtown Shops, Lakeside Park, Marina, Pier and the Henley. Great Open Concept Kitchen, Dining and Living Room Layout Including a Gas Fireplace in Living Room. Huge Primary Bedroom with Patio Doors to Balcony and Large Ensuite Bath with Walk-in-shower. Building has Underground parking , Car Wash Bay, Elevator Exercise Room, and Storage Locker (#201). Condo Has Been Well Kept with Some Updated Windows, Flooring and Appliances. It's Time to Make This Your Niagara Home. (id:41589)
RE/MAX Garden City Realty Inc.
111 - 4644 Pettit Avenue
Niagara Falls, Ontario
Best price for 2 bed, 2 bath unit!! Located in a quiet north end neighborhood, Olympia Retirement Condominiums is a well designed and beautifully maintained, fully accessible building with all the right amenities catering to the over 55 community. Unit #111 is conveniently located on the main floor and offers almost 1200 sq. ft. in a spacious open concept floor plan and a grade level terrace facing the pool area. The ample kitchen is fully open to generous dining and living space with access to the covered terrace. The exceptional primary bedroom suite features an ensuite bath with large walk in shower and 3 big closets. A spacious second bedroom and 3 pc. piece bath along with an abundance of closet and storage space, in suite laundry make for a comfortable, modern and carefree condo lifestyle. The building amenities list includes elevators, a party room, a guest suite, fitness room and equipment, lounge and library, large storage lockers, barbecue area, gardening plots, lots of green space and a resort style outdoor heated pool area. (id:41589)
Sticks & Bricks Realty Ltd.
496 Main Street W
Port Colborne, Ontario
Prime Work/Live or Investment Opportunity 2-Storey Mixed-Use Building. Unlock the potential of this versatile 2-storey property offering both commercial and residential income streams. Situated in a high-visibility location, the main floor features 1,888 sq ft of commercial space**, ideal for retail, office, or service-based businesses. Above, you'll find three separate residential apartments providing consistent rental income or the opportunity to live where you work. Property is being sold "as is" condition , offering a blank canvas for investors, entrepreneurs, or developers looking to add value. (id:41589)
RE/MAX Niagara Realty Ltd
145 Main Street
Markham, Ontario
One of a Kind Fully Renovated with High End Finishings, Windows (2014/2019), 2 Story Historical Landmark (Circa.1835), 2005 Addition, Zoned HMS/01-Residential/Commercial include Retail, Office/Business, Restaurant or Live/Work from Home, 1 of Only a Few Buildings on Main Street Unionville that Permits Business/Professional Offices also on Main Floor, New Interior except for Preserved Historical Features, Plaster Crown Moldings, High Baseboards, Oak Staircase, New Insulation, Over 1/2 Acre. Backing Onto Beautiful Greenspace/Bruce Creek, Paradise Ravine Setting with Entertainment Deck, Approx. 3513 sq ft. plus Finished Basement, Full Internet Wiring with Business Grade Fiber, Full CAT5/6 Internet Wiring, Sound System with Controls/Speakers, Security System, 2 Gas Furnaces, 2 Air Conditioners, HRV, 2 Electrical Panels, 200 Amp, 2 Humidifiers, 121 LED Pot Lights, 20 LED Track Lights, Professional Landscaping, Private Parking Lot for approx. 8 autos, Potential for 2 Separate Businesses. Currently Used by High End Boutique Law Firm. Steps to Toogood Pond, Varley Art Gallery, Year-Round Celebrations, Restaurants, Coffee Shops, York University. Elegant Bright Reception Room, LED Spotlights for Wall Signage. Professional High End Boardroom, Linear Electric Fireplace in Granite Wall. Beautiful Large Library,16 Ceiling, 6 Wide Dark Oak Ceiling Beams, Heated Italian Porcelain Flooring, Custom Double Solid Oak French Doors, French Brass Handles & 7 Hinges, Projection Camera, Full Wall of Windows With View of Greenspace. 2 Large Bright Working Areas. Room for Multiple Workstations, 18 Sloped Ceiling with Skylight, Sliding Door Walkout to Large Deck. 5 Bright Spacious Offices/Rooms - 2nd Floor Office with Sliding Door Walkout to Balcony. Kitchen Stainless Steel Countertop/Sink, Tile Backsplash, Under Cabinet & Ceiling LED Lighting. 2 Washrooms Vanity with Granite Countertops, Toto Toilets. Closet/Storage Room. Spacious Basement IT, Room Storage, 2 Furnace Rooms. (id:41589)
Enas Awad



