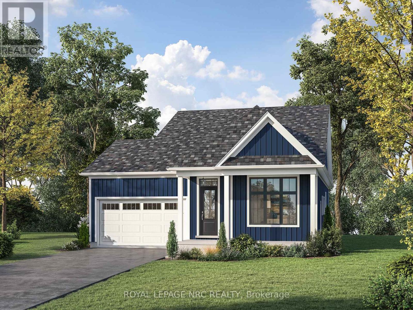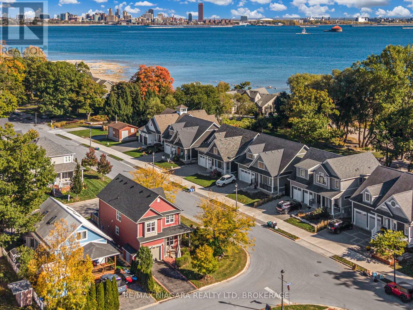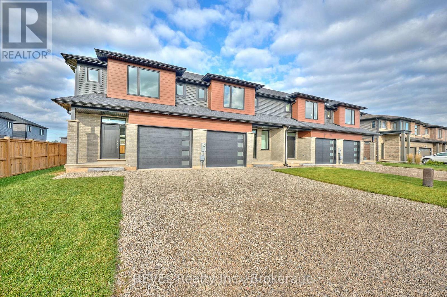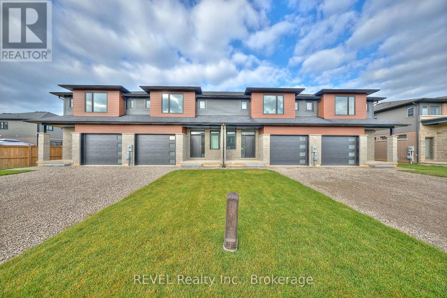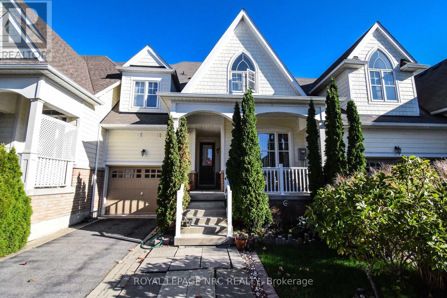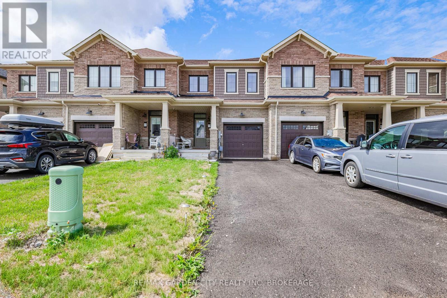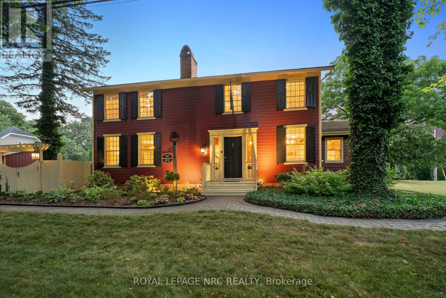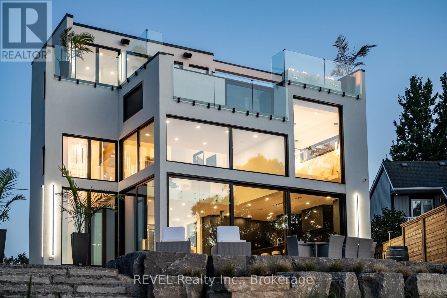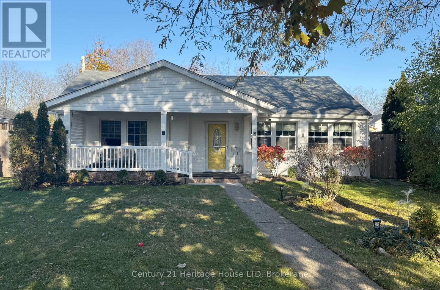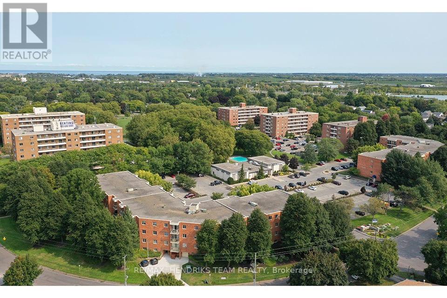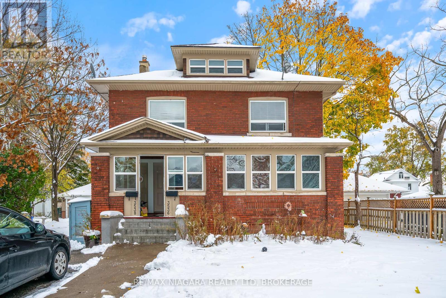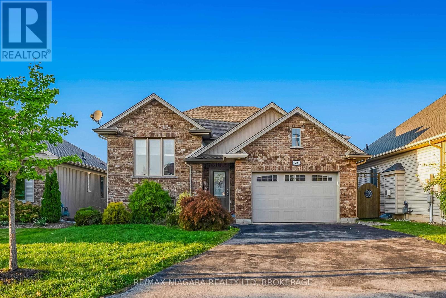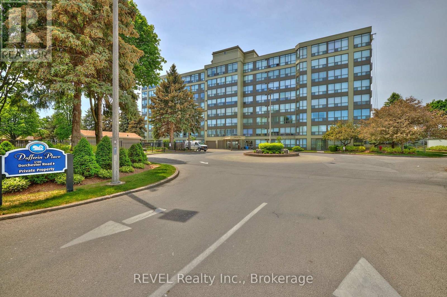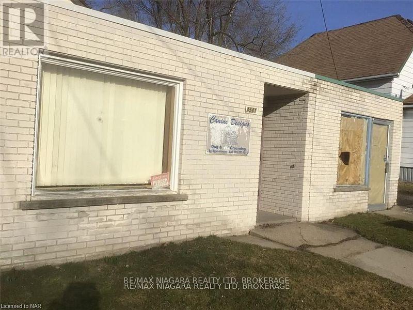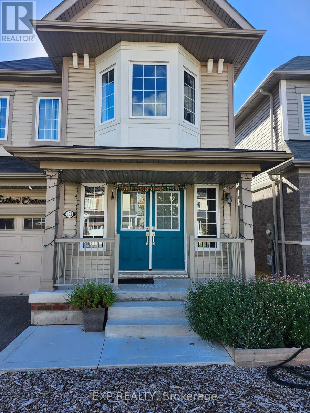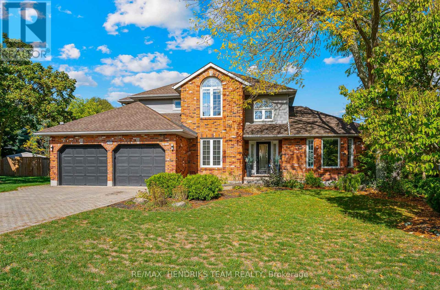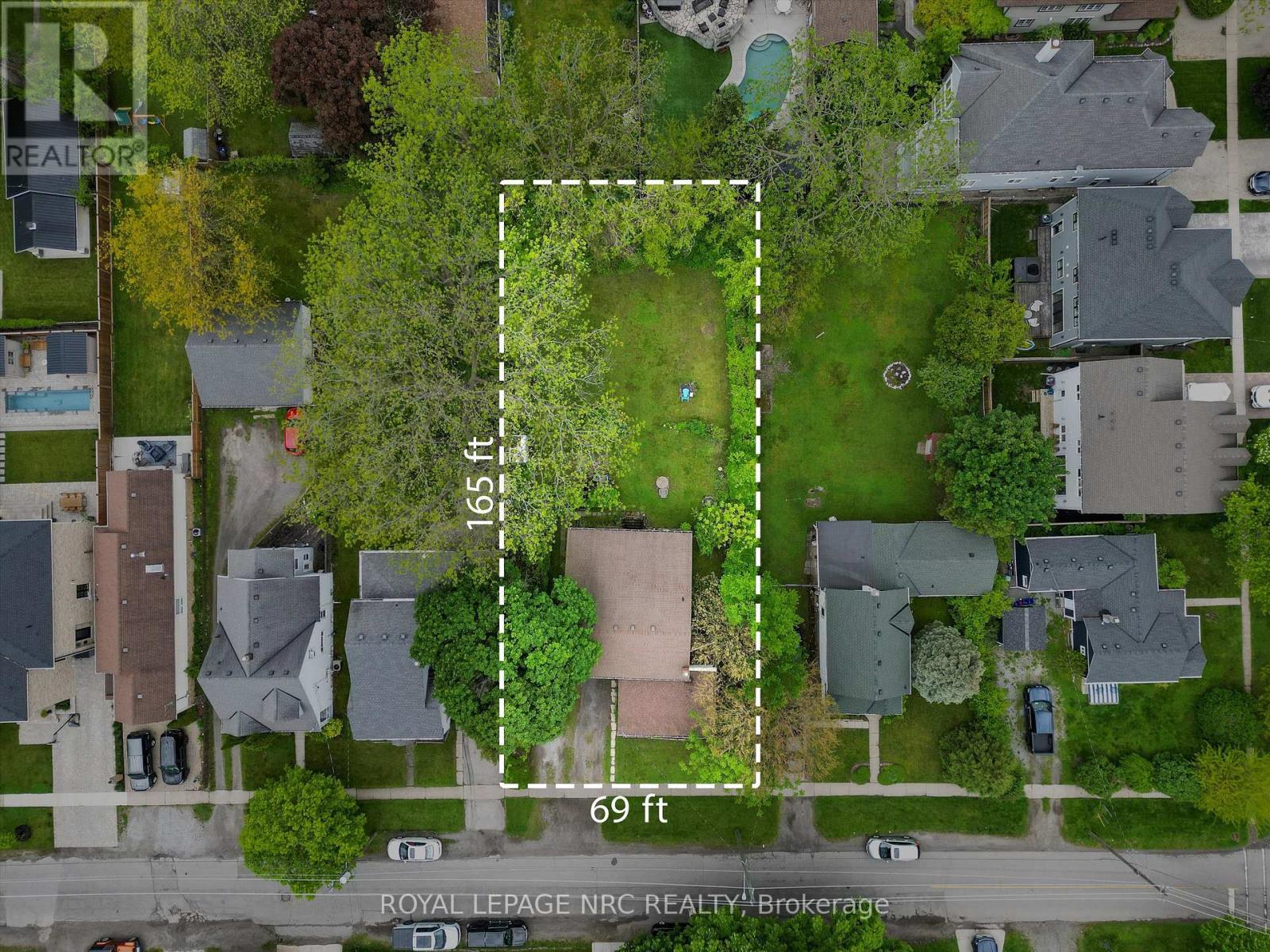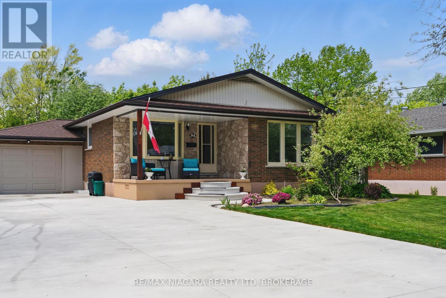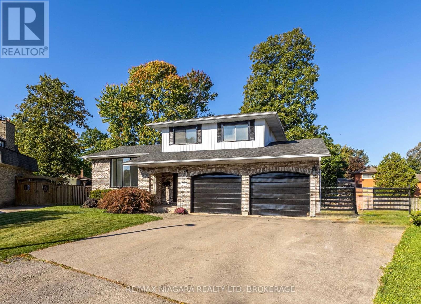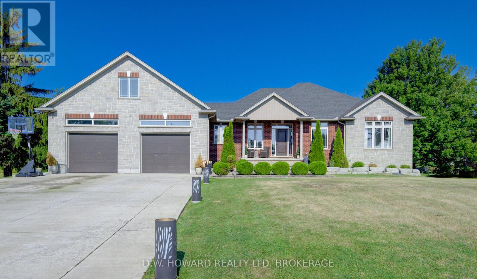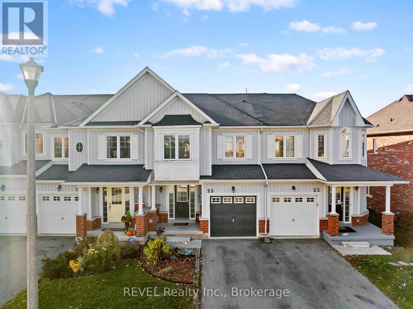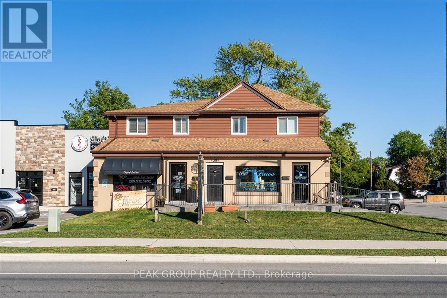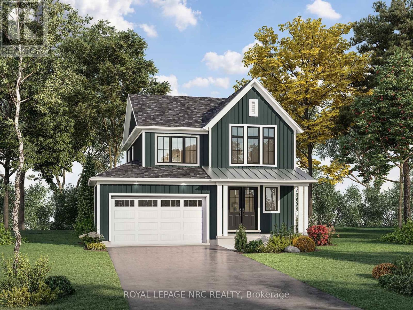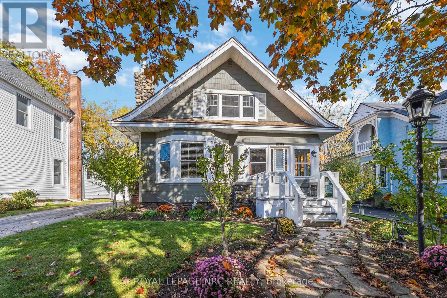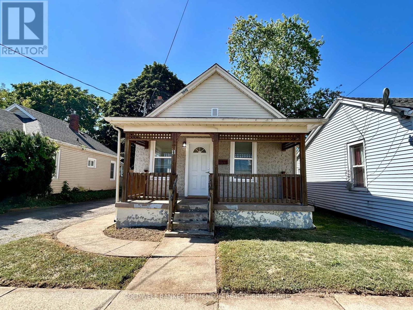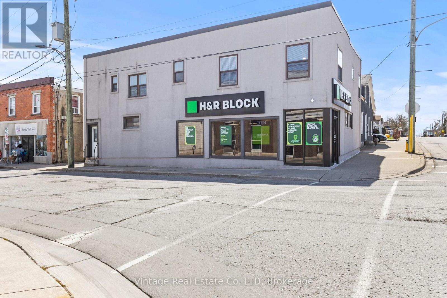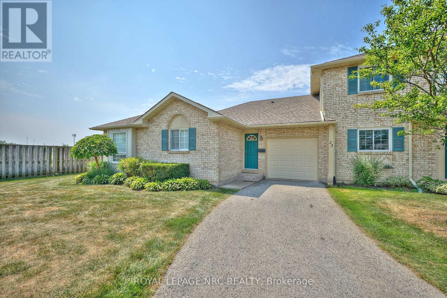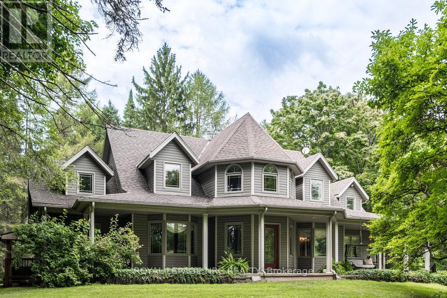Property Listings
Lot 52 Buttonwood Drive
Fort Erie, Ontario
Welcome to Harbourtown Village at Waverly Beach by award-winning Silvergate Homes, a luxury builder celebrating over 40 years of excellence. The Harborside model offers 1,400 sq. ft. of modern lakeside living with two bedrooms and two full baths. Architecturally enhanced exteriors, extra-large windows, fully sodded yard, and an asphalt driveway create striking curb appeal. Inside, enjoy nine-foot ceilings, six-inch hardwood flooring through main living areas, and ceramic tile in foyer, laundry, main bath, and ensuite. The convenient main floor laundry, rough-ins for central vac, security system, and a 3-piece bath in the basement add thoughtful functionality-plus a cold room for extra storage.The sleek gourmet kitchen features quartz countertops, an eat-in island, a 30" stainless range hood, and customizable cabinetry in maple, oak, or laminate finishes. Spa-inspired bathrooms showcase luxe glass and tile walk-in showers with custom bottle niches, floating mirrors, and elegant cabinetry. With Silvergate's personalized one-on-one Design Studio Experience, buyers collaborate directly with a professional design consultant to create their dream home. Built to ENERGY STAR standards, Silvergate Homes is proudly Go Green certified. Nestled steps from Waverly Beach and the Friendship Trail, residents enjoy a tranquil, scenic setting with wooded walking trails and quick QEW access-only minutes to the Peace Bridge USA and all local amenities. Detached bungalows and 2-st., and bungalow townhomes are available on generous lots throughout this exceptional lakeside community. (id:41589)
Royal LePage NRC Realty
Unit #3 - 509-511 Webber Road
Welland, Ontario
Approx. 550 sq.ft of industrial office space included with an outdoor compound measuring 68' x 58' for extra storage. Great location situated on a main road in Welland. The indoor unit measures 23'6" x 23'5" with double man doors and concrete flooring. Outdoor common washroom available for Tenants. Heating can be added to the unit. $1,300 per month + (Gas and Hydro). (id:41589)
Coldwell Banker Momentum Realty
750 Lakeshore Road
Fort Erie, Ontario
Coastal living meets everyday comfort in one of Fort Erie's most sought-after lakefront neighbourhoods. Set at the quiet western end of Lakeshore Road-directly across from Lake Erie, this beautifully maintained home enjoys scenic views, mature trees, and a peaceful setting. The wrap-around porch captures both sunrise and sunset views, while inside, an open-concept main floor features engineered hardwood, 9-ft ceilings, transom windows, and matching wood cabinetry for a timeless look. The layout flows easily between the kitchen, dining, and living areas-ideal for entertaining or relaxing. Upstairs, the spacious primary suite includes lake views, and two additional bedrooms overlook the treed surroundings, plus a bright loft area perfect for a study or reading space. Energy Star Certified and carefully maintained, this home offers copper plumbing, HRV ventilation, new furnace (2024), new roof (2020), central air, central vac, Security System, stainless steel appliances, and second-floor laundry. The finished basement adds extra living space with an additional room, sauna, and ample storage. Discover the lifestyle waiting at 750 Lakeshore Road; where quality, comfort, and lakefront living come together beautifully. (id:41589)
RE/MAX Niagara Realty Ltd
7445 Matteo Drive
Niagara Falls, Ontario
Welcome to Forestview Estates in Niagara Falls! This stunning townhome features 3 spacious bedrooms and 3 bathrooms, showcasing 9 ceilings, wide-plank hardwood floors, and a spacious open-concept main floor with large windows that flood the space with natural light. The modern kitchen boasts quartz countertops, a centre island, and custom cabinetry extended to the ceiling. The kitchen flows seamlessly into the living and dining areas with access to your private fenced yard and deck. Upstairs, enjoy the convenience of second-floor laundry and a bright primary retreat complete with a walk-in closet and ensuite featuring quartz counters and a glass tiled shower. 2 more bedrooms and a 3rd bathroom with double vanity, quartz counter and tub/shower insert complete this second level. The unfinished basement is ready for you to make it your own, offers opportunity or extra living space. Ideally located near schools, parks, shopping, and quick highway access, this home blends modern finishes with functionality in one of Niagara's most desirable communities. (id:41589)
Revel Realty Inc.
7437 Matteo Drive
Niagara Falls, Ontario
Welcome to Forestview Estates in Niagara Falls! This stunning townhome features 3 spacious bedrooms and 3 bathrooms, showcasing 9 ceilings, wide-plank hardwood floors, and a spacious open-concept main floor with large windows that flood the space with natural light. The modern kitchen boasts quartz countertops, a centre island, and custom cabinetry extended to the ceiling. The kitchen flows seamlessly into the living and dining areas with access to your private fenced yard and deck. Upstairs, enjoy the convenience of second-floor laundry and a bright primary retreat complete with a walk-in closet and ensuite featuring quartz counters and a glass tiled shower. 2 more bedrooms and a 3rd bathroom with double vanity, quartz counter and tub/shower insert complete this second level. The unfinished basement is ready for you to make it your own, offers opportunity or extra living space. Ideally located near schools, parks, shopping, and quick highway access, this home blends modern finishes with functionality in one of Niagara's most desirable communities. (id:41589)
Revel Realty Inc.
4343 Chemonda Street
Niagara Falls, Ontario
Welcome to 4343 Chemonda Street, an executive townhome in the heart of Niagara Falls that offers a rare combination of sophistication, comfort, and convenience. Built in 2015, this three-bedroom, four-bathroom residence is ideal for discerning buyers who value thoughtful design and elevated living. From the moment you step inside, you're greeted by soaring ceilings and an abundance of natural light that flows through the open-concept main floor. The layout is anchored by a spacious primary bedroom suite on the main level, complete with an ensuite bathroom that rivals any luxury spa. Featuring a deep soaker tub, glass-enclosed shower, double vanity, and elegant finishes, this retreat is designed for relaxation and indulgence. The upper and lower levels offer versatile living spaces that cater to both quiet evenings and lively gatherings. A fully finished basement includes a large cold room with tiled flooring perfect for wine storage, seasonal goods, or hobby use. The media room is a standout feature, equipped with a projection screen and TV, and even a disco ball to set the mood for movie nights or entertaining guests. Outdoor living is just as impressive. A generous back patio provides ample space for dining, lounging, or hosting summer get-togethers. The large front porch is ideal for morning coffee, watching the kids play, or connecting with neighbours in this friendly, well-established community. Located close to everything Niagara Falls has to offer, this home puts you minutes from world-class golf courses, scenic boating opportunities, and the regions most iconic tourist destinations. Whether you're looking for a peaceful retreat or a vibrant lifestyle, this property delivers. (id:41589)
Royal LePage NRC Realty
73 Keelson Street
Welland, Ontario
Welcome to this brand new 3 bedroom, 3 bathroom townhouse in the heart of the Empire Canals community a vibrant, family-friendly neighbourhood surrounded by parks, schools, and walking trails. Step inside to find 9 ft ceilings on the main floor, hardwood flooring, and an upgraded oak staircase with elegant spindles. The open-concept kitchen offers a handy pantry and will soon be equipped with stainless steel appliances and window coverings for a stylish finish. The bright primary suite features a 4-piece ensuite and a spacious walk-in closet, while the additional bedrooms provide large windows and sliding closets perfect for growing families. Upper-level laundry adds everyday convenience. Enjoy the practicality of garage access from inside and the comfort of a brand new build designed with family living in mind. Located just minutes from Hwy 406, Niagara Falls, Niagara College, Brock University, and major shopping centers, this home blends modern upgrades with unbeatable convenience in a quiet, welcoming community. (id:41589)
RE/MAX Garden City Realty Inc
307 Mississagua Street
Niagara-On-The-Lake, Ontario
Step into The Schoolmasters House, a beautifully preserved c.1818 residence that blends historic charm with modern comfort in the heart of Old Town Niagara-on-the-Lake. Set on a generous 144 x 104 ft lot with landscaped gardens and a tranquil fish pond. With four bedrooms, three of which include private ensuites, and two additional full bathrooms, this former Bed and Breakfast is ideal for extended families or rental use. Several bedrooms feature private entrances, making them perfect for guests or short-term stays. Original wide-plank wood floors run throughout the home there is no carpet while four wood-burning fireplaces and a gas fireplace add warmth and character to every space. The main floor includes a spacious primary bedroom with ensuite, a second full bathroom with a deep soaker tub, laundry, and a large family room that also offers space for a home office or hobby area. The chefs kitchen is outfitted with a professional gas stove, abundant prep surfaces, and generous storage. Meals can be served in the formal dining room or enjoyed casually at the large island with breakfast bar. Upstairs, you'll find two additional ensuite bedrooms one with private stairs and an exterior entrance alongside a fourth bedroom, another full bath, and a cozy sitting area. This multi-generational, multi-family home offers exceptional flexibility and income potential. The home also includes powered workshops, a garden shed, and a garbage shed. Major upgrades include a new cedar roof on the front (2021) and rear (2024), and updated furnace and central air in 2017. A heritage grant is available to assist with roofing on the addition along Gage Street. This is a rare opportunity to own a piece of Niagara-on-the-Lakes history, with timeless character and modern convenience just steps from the shops, dining, and charm of Old Town. (id:41589)
Royal LePage NRC Realty
17 Colborne Street
Thorold, Ontario
Welcome to 17 Colborne Street. This well-maintained raised bungalow located in the heart of Thorold. Offering 3+1 bedrooms and 2 full bathrooms. This home is a versatile opportunity ideal for first-time buyers, investors, or multi-generational living. The lower level is complete with a second kitchen and a separate walk-up to the backyard, providing excellent potential for in-law accommodations or an additional income suite. The property also features ample parking with many recent updates including brand new windows, updated siding, and new eavestroughs, ensuring peace of mind and strong curb appeal. Set in a central location, residents will appreciate the close proximity to schools, parks, shopping, Brock University, public transit, and major highways, making this a highly desirable address for families and commuters alike. An added advantage is the opportunity to purchase both 17 and 19 Colborne together, creating an exceptional option for larger households or those seeking a prime investment property in a growing community. This home presents an excellent opportunity in a sought-after Niagara neighbourhood. (id:41589)
Boldt Realty Inc.
6 Firelane 11 Street
Niagara-On-The-Lake, Ontario
Welcome to Niagara on The Lake!! Canada's wine country. This unique and modern build is a true one of a kind with nothing else quite like it. No expense spared on every detail; a dream home that was designed and built to be your own personal resort. The terraced property carved into the shoreline to live, relax and entertain with a natural flow right to the lake where you can jump on your boat or simply put your toes in the water and soak it all in. Exterior is forty percent glass taking advantage of every last bit of its Lake Ontario view and the Toronto skyline. Rooftop patio allows you to enjoy 360 views of the lake and the beautiful Niagara surrounding farmland. If that's not enough, be the first to have a rooftop swimming pool in Niagara, Dream kitchen with built in fridge and freezer, ice maker, temperature-controlled wine room, movie theatre, heated concrete floors throughout; the list goes on and on. This level of finish and lifestyle rarely come up for sale. Call today and start living the dream. (id:41589)
Revel Realty Inc.
662 Lakeshore Road
Fort Erie, Ontario
Location, Location, Location! Wake up to breathtaking sunrises over Lake Erie, best enjoyed with a morning coffee on the front porch, or unwind in the serenity of your private, landscaped, fully fenced backyard. Ideally located just steps from the shoreline, this tastefully updated 2-bedroom + office, 1-bath home offers the perfect blend of charm, comfort, and convenience. Inside, the bright, carpet-free layout features two main-floor bedrooms, a 4-piece bath with a corner jacuzzi waterfall tub and a custom eight-jet shower, and a spacious family room with vaulted ceilings, laminate floors, two gas fireplaces, and large windows framing garden views and distant glimpses of Lake Erie. The two gas fireplaces add nostalgia to the already cozy atmosphere throughout the winter season. French doors connect the family room to the dining/living space. Outside, enjoy beautifully landscaped gardens, lake views from the front porch, and a generous lot set back from Lakeshore Road for added privacy. Steps from the Friendship Trail and minutes to uptown amenities, this property also includes three detached sheds, a single driveway with parking for 3 to 4 vehicles, and ample green space. Notable updates include a covered porch with water views, most windows replaced, a backyard gazebo, and a new split heating/cooling system. This is a rare opportunity to own in one of Fort Erie's most sought-after lake-adjacent locations. (id:41589)
Century 21 Heritage House Ltd
146 James Street
St. Catharines, Ontario
146 James Street is a detached commercial building offering a prime downtown location on a highly visible corner, surrounded by established professional legal firms. With maximum street exposure and on-site parking for 8 vehicles, it is perfectly suited for a professional office or client-focused business. The main level features a welcoming reception area, a waiting/common area 2 individual spaces/offices, and an open-concept collaboration room (previously a boardroom) that can easily be reconfigured to accommodate additional workstations. The lower level includes a kitchenette/lunchroom, space for one more office, two washrooms, a fireproof storage vault, plus dedicated file and storage rooms. Recent improvements include brand-new casement windows, along with an exterior facelift featuring new siding and a new roof. Currently operating as a hair salon/barbershop, the property could continue seamlessly in that capacity or be adapted for a variety of uses such as a salon, accounting office, or other professional services. Located just steps from Montebello Park, the First Ontario Performing Arts Centre, public transit, and a wide selection of restaurants and shops, this property offers exceptional convenience. With quick access to both Highway 406 and the QEW, your team and clients will enjoy seamless connectivity throughout the region. Tenant also pays: Standard Utilities, Insurance & Maintenance (id:41589)
Boldt Realty Inc.
8 - 286 Vine Street
St. Catharines, Ontario
NEWLY RENOVATED and MODERN!!! Welcome to 286 Vine St, St. Catherines! This lovely, one-bedroom unit is located in a solid well-maintained 9 Units building, featuring a convenient location, large parking lot and bright new windows. Enjoy easy maintenance-free living in this spacious unit and secured building. The tenant only pays for hydro, saving significantly on the rest of utilities as the landlord covers landscaping, snow removal, heat, water, parking, building insurance, building maintenance, management fees, and property taxes, offering great value for the price of the lease. Conveniently located close to shopping, banking, restaurants, and parks, and on a bus route for easy commuting, with schools nearby, possession is available for September 1. One Parking spot is included. Additional parking is $35/month. (id:41589)
RE/MAX Niagara Realty Ltd
802 - 64 Windward Street
St. Catharines, Ontario
St. Lawrence Village is a premium rental community comprised of low-rise and high-rise rental buildings located in the heart of St. Catharines. Packed with amenities there is something for everyone. From the seasonal indoor and outdoor pool, saunas and tennis court to the BBQ patio, community garden or residents event at the community centre. From the friendly on-site staff to the underground or above ground parking you'll find convenience and comfort in this community. This is a beautiful one-bedroom unit located on the 4th floor, overlooking Bermuda Park. this unit offers a great living space, functional, fresh, white kitchen, complete with a 4-piece bath and a good-sized bedroom with a closet. Whether you're looking for a nice walk on the canal, a meal or a quick shopping trip, this location is extremely convenient and close to all major amenities including schools, doctor's offices, public transportation and everything else you can think of. St. Lawrence Village offers it all! (id:41589)
RE/MAX Hendriks Team Realty
7857 Sassafras Trail
Niagara Falls, Ontario
Available immediately. Beautiful 4 bedroom 2 sty . 2 car attached garage. 2nd floor laundry room. 5 appliances included. Private backyard with deck off kitchen. Primary suite with ensuite bath (sep. shower and soaker tub) Great location, excellent schools. Shopping, Rec. centre, quick highway access. Close proximity to new hospital. (id:41589)
Royal LePage NRC Realty
5930 Michener Road
Port Colborne, Ontario
This stunning 190-year-old home on a 10-acre country estate offers tranquility, charm & modern living. The 2,336 sq. ft. home, dating back to 1830, features an open-concept kitchen with stainless steel and built-in appliances, lots of cupboard space, a spacious center island, a back door, & pot lights. It flows into the family room with large windows to the picturesque scenery of the grounds, ideal for daily living and hosting gatherings. The home's large living and dining room has beautiful vaulted ceilings, a gas fireplace, and picture windows - full of natural light. The primary bedroom features a generous walk-in closet to store all your clothing and accessories. A convenient mudroom with two double closets ensures organization, while the home's hardwood floors add a touch of elegance throughout. The estate is a haven for equestrian enthusiasts or hobby farmers, featuring a well-designed barn with a hay loft, three 10' x 10' stalls (with space for three more) plus 30' x 19' main area beside stalls 9' height, and hydro and spring well at the barn. Original barn section only 6'6" height. The thoughtfully placed paddock enhances the scenic beauty, visible from the home while providing practical space for agricultural pursuits. Outdoors, the property is nestled amongst mature trees, a paved driveway, and short distance to lakeside enjoyment, as it's just a 20-minute stroll to Lake Erie. Estate is accessible from two road frontages, offering excellent convenience and versatility. In addition to the picturesque setting, this property is equipped with numerous upgrades, including a gas generator, newer furnace, 30-foot deep drill well, sump pump, and updated appliances, ensuring a worry-free lifestyle. Fill your days on the front porch with peace and tranquility. Whether seeking a peaceful country retreat, a functional estate, or a place to pursue equestrian dreams, this property offers everything. An estate like this only comes available once in a lifetime. (id:41589)
Century 21 Heritage House Ltd
6281 Burdette Drive
Niagara Falls, Ontario
Solid Brick Bungalow with In-Law Potential! This well-kept 3 bedroom, 1.5 bathroom solid brick bungalow offers timeless construction and excellent potential. The main floor features a practical layout with bright living spaces, three bedrooms, and a full 4-piece bathroom. A separate side entrance to the partially finished basement makes for an ideal in-law setup or future secondary suite. Downstairs youll also find a convenient half bath with space to easily add a 4th bedroom and kitchenette, enhancing the homes versatility. Set on a quiet dead-end street, this property includes a detached 19'x12' single-car garage , large private driveway, and an almost fully fenced backyard perfect for children or pets. While move-in ready, it also offers a great opportunity for cosmetic updates to suit your style. Located close to all amenities, schools, public transit, and with quick access to the QEW and Hwy 420, this is a smart opportunity in a desirable Niagara Falls neighbourhood. (id:41589)
Century 21 Heritage House Ltd
655 Parkdale Avenue
Fort Erie, Ontario
VERY DECIEVING FROM THE ROAD.SEPARATE LOWER LEVEL BEING USED AS AN IN-LAW SUITE. HOME IS WELL CARED FOR, 3 BED UP, 2 DOWN, 2 BATHS, ALL ON A VERY SPACIOUS 80 X 113 FT QUIET CORNER CRESCENT PARK LOT. QUALITY THROUGHOUT. IDEAL FOR EXTENDED FAMILY OR POSSIBLE RENTAL SITUATION. ABOVE GROUND POOL FOR THE KIDS, 2 LARGE STORAGE SHEDS WITH HYDRO AND A BONUS GENERAC FOR PIECE OF MIND IN THE COLD WINTER CONDITIONS. LARGE, CLEAN AND INSULATED MAN HIDE-OUT OR WOMAN CAVE, COMPLETE WITH A SCREENED MAIN GARAGE DOOR TO KEEP OUT THE BUGS ON THOSE WARM SUMMER EVENINGS. CLOSE TP PRIMARY SCHOOL AND SECONDARY SCHOOLS, SHOPPING, GOLF, HWY #3 AND QEW ACCESS FOR COMMUTERS. CHECK THIS ONE OUT, YOU WON'T BE DISAPPOINTED ! (id:41589)
Century 21 Heritage House Ltd
3481 Troup Road
Port Colborne, Ontario
82 Acres of Privacy, Year-Round Recreation & Upscale Living! This secluded 82-acre estate delivers the ultimate country lifestyle while being central to everything you need & want in Niagara. The quality-built ranch bungalow offers over 3,800 sq. ft. of finished living space with an open concept design, vaulted ceilings in the kitchen and living room, 3+2 bedrooms, 3.5 bathrooms, and a fully finished basement perfect for entertaining or extended family. A true wrap-around porch spans both the front and back of the home, creating the ideal spot to take in the views from every angle. For the hobbyist or professional, there's a 30 x 60 insulated 3-car shop in addition to the 3-car attached garage. Outdoors, its every country persons dream: a 12-ft deep stocked pond, in-ground pool, hot tub, and 20+ groomed ATV/hiking trails weaving through more than 20 Acres of forest. Stables and open space make it ideal for hobby farming, while the rest of the property offers endless opportunities for adventure, riding, hunting, or simply enjoying the peace and privacy.This property blends luxury finishes with thoughtful design, providing comfort indoors and unlimited recreation outdoors. Just minutes to Port Colborne, Welland, the new hospital, and quick QEW access, this property is a rare find where tranquility & nature meets premium lifestyle. See links for all updates & details. (id:41589)
RE/MAX Niagara Realty Ltd
183 East Main Street
Welland, Ontario
Couldn't be more downtown then this. Located in Welland's Downtown core within walking distance to the Welland Canal, directly across from the Transportation Depot and surrounded by many local successful businesses from boutique retail shopping to fine dining to local sports bars, hair salons and so much more. Welland's Downtown Core is on the up swing and many businesses have been relocating to what will again be a great stretch to work, shop, eat and play. Currently offering space for lease of 1600 sqft or a variation thereof. Many uses from Retail, Office Space, Restaurants, Bakery and so much more the possibilities are endless, and the price is more then reasonable. Looking to start a business, move your Existing Business or open a franchise in an area with high foot traffic and located within high visibility to oncoming traffic and proximity to the highway. This might just be the perfect fit. (id:41589)
Coldwell Banker Advantage Real Estate Inc
732-734 Steele Street
Port Colborne, Ontario
ONE PACKAGE DEAL - 732 & 734 Steele Street are sold as one. Here you have both semi-detached homes together on a 60 x 100 foot lot with a detached, insulated single car garage. This opportunity is perfect for an investor as BOTH units are vacant on closing so you can set your own rents, or if you're looking to live in one side and have family on the other, these are fully separated units. Each side offers approximately 1,000 sqft of main floor living with 2 bedrooms, 1 bathroom, a spacious living room and separate laundry. You have separate gas & hydro meters and one shared water/sewer bill. The two furnaces were both updated in 2023 and two hot water tanks updated in 2019. Each side has 100 amp breakers, windows updated in 2011 and the roof in 2013. This is a turnkey property and a great investment! (id:41589)
Royal LePage NRC Realty
3536 Bond Street
Niagara Falls, Ontario
In the heart of Chippawa, moments walk to the river and 5 min drive to the roaring Niagara Falls. This 2 storey brick home is ideal income generating duplex. Sitting on a beautiful partially fenced lot with a detached double car garage and at least 6 car driveway. The main floor unit offers 2 large bedrooms, 4pc bath, a spacious kitchen and dinette and a gorgeous living room and sun room filled with natural light. The second floor has a separate entrance off the foyer and features 3 bedrooms, 4pc bath and a living room seamlessly transitioning the kitchen and dining room where you have a walkout upper balcony ready to enjoy your morning coffee on. There is shared laundry in the basement accessible by both units as well as 2 separate storage areas that can be part of a lease of you choose. The home itself was extensively renovated in 2012/2013 including all flooring, kitchens, baths, flooring, wiring, plumbing, all windows, boiler, hot water tank, roof. This is a very sound investment in an exceptional location. Both tenants would love to stay and exceptional to work with but are on monthly tenancies. (id:41589)
RE/MAX Niagara Realty Ltd
22 Henley Court
Welland, Ontario
Nestled on a quiet cul-de-sac and just steps to the Welland Canal, this beautifully cared-for raised bungalow offers over 2,000 sq. ft. of finished living space with a versatile layout perfect for families, in-laws, or anyone who loves to entertain.The main floor features gleaming hardwood, soaring ceiling accents, and an open-concept living/dining/kitchen area filled with natural light. The kitchen is equipped with plenty of storage, a large island with breakfast bar, and a garden door walkout to the backyard. Outside you'll find a two-tiered deck, landscaped perimeter, and private pergola, ideal for summer barbecues and quiet evenings alike.The spacious primary bedroom includes a walk-in closet and ensuite privilege, while the second bedroom is generous in size with ample storage. A 4-piece bathroom completes the main level.Downstairs, the bright lower level is loaded with upgrades: a large rec room with electric fireplace and stone feature wall, a third bedroom or ideal office space, a stunning 3-piece bath with glass and tile walk-in shower and modern bamboo-top vanity, plus a full laundry/utility area. The insulated subfloor system provides warmth, comfort, and resistance to moisture and mildew, making this space feel like true above-grade living.Whether you're looking for an in-law setup, space for your okids, or just room to spread out, 22 Henley Court offers the perfect blend of updates, location, and lifestyle. (id:41589)
RE/MAX Niagara Realty Ltd
206 - 5100 Dorchester Road
Niagara Falls, Ontario
Ideally situated in a prime central location, this well-maintained and secure condominium building offers convenient access to the QEW, major thoroughfares, shops, churches, restaurants, public transit, and even a wine depot. Unit 206 is a beautifully laid-out 2-bedroom suite located on the desirable second floor, offering the perfect balance of privacy and accessibility. Enjoy the peace of mind that comes with being off the ground level, while still benefitting from close proximity to both the elevator and stairs. Two sets of patio doors lead to a nicely sized balcony with fantastic views, enhancing the natural light and indoor-outdoor flow of the unit. The separate kitchen features a passthrough window to the dining area, complementing the open-concept living and dining room making it ideal for entertaining or relaxing. The generously sized primary bedroom includes a large walk-in closet and a luxurious 4-piece ensuite with a whirlpool tub, and in-suite laundry. Freshly painted in neutral tones, this unit is move-in ready. Residents of this sought-after building enjoy a host of upscale, urban amenities, including: Two adjacent secure underground parking spaces, a private storage locker, and controlled building entry, a stunning, updated lobby with mail access, fitness room, party/meeting room with full kitchen access, a beautifully maintained in-ground heated pool, underground car wash, and visitor parking. Monthly HOA fees conveniently include building insurance, building maintenance, cable TV, common area maintenance, landscaping, snow removal, 2 underground parking spaces , heat, A/C, hydro, water, locker, and garbage pickup, making for worry-free living. This unique building is known for its sleek, modern architecture and strong sense of community. Whether you're downsizing, investing, or seeking a low-maintenance lifestyle, Unit 206 offers a rare opportunity to own in one of Niagara Falls most distinctive and desirable condo developments. (id:41589)
Revel Realty Inc.
4541 Crysler Avenue
Niagara Falls, Ontario
Large window - Downtown near City Hall, GO Stations, bus & train station, Whirlpool Bridge to U.S.A. Global University rear door exit/entrance large commercial sink. Ideal office retail. (id:41589)
RE/MAX Niagara Realty Ltd
182 Esther Crescent
Thorold, Ontario
Welcome to 182 Esther Crescent in Thorold, an easy-living lower-level suite offering 3 bedrooms and 1.5 bathrooms in a quiet, family-friendly pocket. The location is ideal for everyday life and commuting: minutes to Hwy 406 and close to Brock University, Niagara College, schools, parks, and big-box shopping. Inside, the layout is practical and comfortable with a bright living area connected to a full kitchen, making weeknights simple and low-maintenance. Three proper bedrooms provide real space for sleep, study, or a home office, and the extra half bath keeps mornings moving. Neutral finishes make it easy to bring your own style, and the solid, well-kept home above supports quiet enjoyment below. This suite will appeal to careful tenants who want a clean home in a great spot with quick access to everything. AAA tenants only. Owners are seeking respectful occupants who will treat the space like their own. Notes for applicants: please provide a full rental application, recent credit report, proof of income/employment, government ID, and references. No smoking on the premises. Pets are considered only with a strong application and references. Utilities, parking, and laundry are as per Schedule A (ask your agent for the info sheet). Minimum one-year lease preferred with standard first/last months deposit. If you have been waiting for a well-located 3-bed rental that fits real life and gets you everywhere, this one is worth a look. Book your private tour today. (id:41589)
Exp Realty
14796 Niagara River Parkway
Niagara-On-The-Lake, Ontario
Welcome to 14796 Niagara River Parkway. Rare opportunity to own 225 feet frontage on the Highly Coveted Niagara River Parkway in the Beautiful Town of " Niagara-on-the-Lake". This Updated Bungalow on 1.56 acres offers all the privacy, quality updates inside and out ..Make this your new home .. Historic Dry Stack Wall takes you to a Private laneway leading to a large double car garage and over 2000 sq feet of luxury living on one floor..This home boosts "Fabulous Sunsets" over the vineyard of this beautifully landscaped backyard. NEW 2021: New HVAC system : New 1" water line to the home: New Gas : New windows : New roof : Aluminum Soffits and Fascia and Eves : 2022 : New pool Filter and Pump : 2023 New Pool Liner (id:41589)
Bosley Real Estate Ltd.
2905 Butler's Walk
Lincoln, Ontario
Nestled on a quiet cul-de-sac in the Village of Jordan, this family-friendly 3+2 bedroom, 3.5 bathroom home sits on a big pie-shaped lot, offering the perfect balance of space, comfort, and function. With a total of 3,000 square feet of finished living space, its ideal for those who value both practicality and lifestyle. The main floor features a bright, flowing layout highlighted by a great room with vaulted ceilings that seamlessly combines the living and dining areas, creating an inviting hub for everyone to hang out in. The refreshed kitchen includes painted cabinetry, quartz countertops, a tiled backsplash, and stainless-steel appliances, blending style and usability. Adjacent is a cozy family room with a gas fireplace while a home office, 2 piece bath, and laundry room with access to the double car garage complete the main level. Upstairs, you'll find three bedrooms with new vinyl plank flooring just installed throughout. The primary bedroom features a 5 piece ensuite with a double-sink vanity, separate glass-enclosed shower, and freestanding soaker tub. The main 4 piece bath has been beautifully renovated. Downstairs, the finished lower level adds versatility with two additional bedrooms, a full bath and a spacious recreation area with a wood-burning fireplace - a perfect retreat for guests, teens, or extended family. Step outside from either of two sets of sliding patio doors to your private backyard retreat featuring a heated inground pool, hot tub, and lounging and firepit areas - all surrounded by mature trees and generous lawn space for kids to run and play! Located in one of the Town of Lincolns most desirable neighbourhoods that backs onto the Bruce Trail, you'll enjoy being close to Jordan's charming shops, wineries, restaurants, and the beloved Balls Falls Conservation Area - all while just a 10 minute drive to the city. A picture-perfect place to raise your family - you'll love it here! (id:41589)
RE/MAX Hendriks Team Realty
811 - 75 Glenburn Court
Hamilton, Ontario
Welcome to this bright and spacious 2-bedroom condo, perfectly situated on the 8th floor with gorgeous views from your private balcony. This move-in-ready unit offers a seamless open-concept layout, featuring an oversized living room, dining area, and kitchen with plenty of space for entertaining. Both bedrooms are generously sized, complemented by the convenience of in-suite laundry and a dedicated locker for extra storage. Enjoy the comfort and ease of condo living with quick access to the QEW, public transportation, and nearby walking trails. Relax, unwind, and simply move in this condo is ready for you to call home. (id:41589)
RE/MAX Garden City Realty Inc
154 Dalhousie Avenue
St. Catharines, Ontario
Opportunity awaits!! Welcome to 154 Dalhousie Avenue - a prime opportunity for those with vision, located on one of Port Dalhousie's most coveted streets. Set on an impressive 69' x 165' lot, this property offers over 2,500 sq. ft. of interior space ready to be reimagined. The current layout includes four bedrooms, 1.5 bathrooms, spacious principal rooms, and a bright walk-up lower level with full-height ceilings that connect seamlessly to the backyard - an ideal starting point for a transformative renovation or custom build. Living in Port Dalhousie means more than just owning a home - it's joining one of Niagara's most treasured lakeside communities. Just steps from Lake Ontario and a short stroll to Lock Street and Lakeside Park, you can enjoy pier walks at sunset, live music at the bandshell, rides on the historic carousel, and lazy afternoons on the beach. Local cafes, restaurants, a brewery, and the scenic Martindale Pond offer year-round charm and recreation. Renderings included show one possible vision, designed in collaboration with the award-winning Windrush Hill Construction team. Whether you restore the existing home, create a modern addition, or start fresh, the possibilities here are limitless. Buyers are encouraged to conduct their own due diligence with the City regarding renovations or new construction. (id:41589)
Royal LePage NRC Realty
84 Regent Drive
St. Catharines, Ontario
Discover your sanctuary in this newly updated 1186 sq ft Bungalow nestled in the sought-after north end of St. Catharines, right here in the heart of Niagara Region. Tucked away on a serene cul-de-sac and bordering the tranquil Walker Creek Trail - with backyard access, this home is a rare find indeed. Step inside to find a kitchen transformed in 2025 with new cabinets, a sleek island topped with quartz counters, and updated vinyl flooring, perfectly complementing the stainless-steel appliances; including a dishwasher (2025). The main floor washroom also in 2025, received a stunning makeover, boasting fresh vinyl flooring, a stylish vanity, a luxurious soaker tub, and updated fixtures. Recent updates extend throughout the property, ensuring comfort and efficiency. A new R7 insulated garage door (2025), refreshed basement bathroom (2025), and a concrete driveway (2024) enhance convenience and curb appeal. Inside, updates continue with basement finishes (2024) and commercial-grade laminate flooring (2024). Essential upgrades like a Trane Furnace (2022), Air Conditioner (2022) - Furnace & A/C, and Roof (2021) - roof warranty transferable to Buyer within 30 days, Soffits & Fascia (2021) provide peace of mind and reliability. Don't miss your chance to call this meticulously maintained home yours where modern comfort meets natural beauty in a prime Niagara location. (id:41589)
RE/MAX Niagara Realty Ltd
22 Little John Court
Welland, Ontario
This 3+1 bedroom, 3 bathroom side-split home on a pie-shaped lot ( 1/5 0f an acre) at the end of a quiet, tree-lined court offers over 2,000 sq. ft. of living space across three levels, there's room for everyone to gather, play, and unwind. Sun-filled front living room with a charming bow window welcomes guests, while a separate family room at the back opens to a private backyard deck, perfect for summer barbecues or quiet evenings. Updated vinyl plank flooring flows throughout, with a bright white kitchen featuring quartz countertops. The main bathroom boasts a luxury glass shower, floating vanity, and modern finishes. The fully finished lower level offers a rec room, a bedroom, an office, a 3-piece bath, and built-in sauna. Enjoy a climate-controlled double-car garage complete with heating and air conditioning. A triple-wide driveway provides ample parking, and the home is just steps from schools, parks, and shopping ideal for family living. (id:41589)
RE/MAX Niagara Realty Ltd
23 - 3241 Montrose Road
Niagara Falls, Ontario
Enjoy spacious open-concept living and dining in this beautifully maintained bungalow townhome on Burnfield Lane, a mature setting within Niagara Falls sought-after Mount Carmel neighbourhood. Backing onto a serene ravine with no rear neighbours, this 2-bedroom, 2-bath condo features vaulted ceilings, a bright kitchen with new skylights, new matching Samsung black stainless-steel appliances, and new Hunter Douglas window coverings throughout. Step from the kitchen to a large private terrace deck, with a new deck being installed and professionally restained every four years. *Condo fees cover the new deck and its maintenance, the recently redone roof, new skylights, landscaping, snow removal, and more, providing true lock-and-leave convenience*. The inviting primary suite boasts an updated ensuite, main-floor laundry adds everyday ease, and a partially finished basement offers versatile bonus living space with a rough-in for an additional bathroom. Ideally located with easy access to highways, restaurants, and grocery stores. (id:41589)
Exp Realty
3604 Hibbard Street
Fort Erie, Ontario
Welcome to your dream home nestled in the picturesque village of Ridgeway! Located on a quiet tree lined street moments from all the amenities one could imagine in a charming town! This beautifully crafted 5-year-old open concept bungalow townhome offers an idyllic blend of style, comfort, and versatility. Step inside and be greeted by soaring vaulted ceilings that create an airy, light-filled atmosphere, perfectly complemented by rich engineered wood floors that flow seamlessly throughout the main living spaces. The thoughtfully designed kitchen stands as the heart of the home, adorned with gleaming quartz countertops that invite family gatherings and culinary creativity alike. Open concept main living area with high ceilings features a cozy gas fireplace. The primary suite offers a tranquil retreat with an ensuite featuring an elegant tile shower, ideal for unwinding after a day spent exploring Ridgeways charming boutiques, vibrant local markets, the Friendship Nature trail, or the sandy shores of Crystal Beach. The main floor laundry area is thoughtfully equipped with a utility sink. A world of possibilities await downstairs, where a separate basement entrance and a rough-in for a wet bar provide endless opportunities to create an in-law suite, entertainment area, or a private guest retreat tailored to your lifestyle. Lower bathroom 3pc bathroom is partially finished. Whether you're seeking a serene full-time residence or an elegant weekend escape, this townhome delivers the very best of convenience, low maintenance and charm, in an unbeatable location. Experience the magic of Ridgeway. Schedule your private showing today and fall in love with everything this remarkable home has to offer! (id:41589)
Royal LePage NRC Realty
10814 Rathfon Road
Wainfleet, Ontario
Stunning Country Bungalow on an amazing 1.44 acre lot, close to the lake. Walk in to the grand foyer and living room with cathedral ceilings, gas fireplace and french doors to a large covered deck overlooking the inground pool (7 yrs old) and the massive grounds. Main floor boasts the Primary bedroom with walk in closet and ensuite, 2 more great size bedrooms (one set up as an office with built in desk and shelving) and another full bathroom. This stunning kitchen has ample maple cupboards and Granite counter tops and a quant dining area. The lower level with French Doors walkout to the backyard is nothing but spectacular. Amazing rec room with gas fireplace and large bar, fantastic for entertaining. Additional bedroom and 1/2 bath as well as laundry room and plenty of storage finish off this ground level basement. Attached double car garage is 31 x 28ft and heated. (id:41589)
D.w. Howard Realty Ltd. Brokerage
25 Colonel Lyall Street
St. Catharines, Ontario
This beautiful and practical freehold townhome in the sought-after Secord Woods neighbourhood offers the perfect blend of comfort, convenience, and value. Steps from the canal and scenic walking/biking trails, this home features an open-concept main floor plan, a spacious living room with cozy gas fireplace, an upgraded kitchen with solid surface counters open to a dining area with sliding doors leading to a maintenance-free, fully fenced backyard-perfect for entertaining or relaxing. Upstairs are 3 spacious bedrooms, 2 full bathrooms - including a primary suite with a giant walk-in closet and private 3-piece ensuite. The fully finished basement adds even more living space with a full bath-ideal for movie nights, a playroom, or home gym. Parking for 3 (1 in garage, 2 on driveway), this move-in ready gem is an excellent opportunity for first-time buyers or growing families who want it all! Close to the Pen Centre, the NOTL Outlet collection, all amenities in the Glendale area, HWY 406 and the QEW. Freshly painted (2025), Central Air (2025), Backyard (2024) and Basement (2021). (id:41589)
Revel Realty Inc.
4386 Drummond Road
Niagara Falls, Ontario
Excellent investment opportunity in the heart of Niagara Falls! Situated on a high-traffic, highly visible corner at Drummond Road, this mixed-use property offers over 3,200 sq. ft. of space. The main floor features two tenanted commercial units, while the upper level includes two turnkey residential apartments, providing immediate rental income and future growth potential. Each commercial unit offers basement storage spaces ideal for supporting all sorts of businesses. In addition to a double car garage there is also ample exterior parking with 13 additional spaces. Zoned General Commercial and with proximity to major roads, amenities, and residential neighbourhoods, this property is ideal for investors or owner-operators looking for steady cash flow in a prime location. (id:41589)
Peak Group Realty Ltd.
513 (Lot 42) Mississauga Avenue
Fort Erie, Ontario
Welcome to The Boardwalk by Silvergate Homes - a stunning two-storey residence offering 1,916 sq ft of modern coastal living in prestigious Harbourtown Village at Waverly Beach. Set on Lot 42 with 76 ft frontage, this home enjoys a prime location just a short stroll to Waverly Beach, the Friendship Trail & wooded natural areas. Step inside through the double doors off the covered front porch and discover an open-concept main floor featuring 9-ft ceilings, hardwood throughout the principal rooms, and Silvergate's signature oversized windows that flood the home with natural light. The spacious great room and dining area with 8-ft patio doors are perfect for entertaining, while the sleek gourmet kitchen includes a breakfast bar, customizable maple, oak or laminate cabinetry, quartz countertops, and premium Fisher & Paykel appliances. A versatile main floor den provides the ideal space for a home office, study or quiet retreat for guests. Upstairs offers three bedrooms and a convenient second-floor laundry. The primary suite features a walk-in closet and luxurious ensuite with LUXE glass & tile shower, quartz vanity and floating mirrors. All bathrooms showcase designer cabinetry and finishes. Silvergate Homes are ENERGY STAR Certified and include full-sod lots, asphalt driveways & James Hardie board exteriors in designer coastal hues for a seamless streetscape. Buyers enjoy personalized service with Silvergate's in-house Design Consultant and exclusive Design Studio experience to make this home truly yours. This to-be-built home offers the perfect balance of craftsmanship, comfort & style in one of Fort Erie's most sought-after communities - where home has never looked so good! Several detached bungalow and two-storey models (1,562 - 3,015 sq ft, 2-4 beds, 2-3.5 baths) are also available to build on designated lots within Harbourtown Village. This lakeside community perfectly situated minutes from QEW, USA border, nearby shopping and all amenities one could ever need! (id:41589)
Royal LePage NRC Realty
3638 Cutler Street
Fort Erie, Ontario
**FIRST TIME BUYER GST/HST REBATE INCENTIVE ON NOW! - SAVE UP TO $100,000** Welcome to 3638 Cutler Street -- a true character home that blends timeless old-world charm while offering an inviting open layout, perfect for todays lifestyle. From the moment you step inside, you'll feel the warmth and authenticity that make this property so special. The generous living room flows seamlessly into the spacious, character-filled dining room and kitchen, creating an open, airy feel that's perfect for everyday living or entertaining friends and family. The welcoming foyer, showcases the original staircase and rich wood trim, reflecting the craftsmanship of a bygone era. The main-floor primary bedroom is both practical and private, featuring sliding patio doors that open to the deck and hot tub, the perfect spot to unwind while enjoying the picturesque, treed backyard. The yard feels like a private retreat with plenty of room to relax. A convenient main-floor laundry room adds extra functionality. Throughout the home you will find unique architectural touches and character details - the granite fireplace that anchors the living room with warmth and style and the beautifully placed wood-framed windows that fill the home with natural light. Every corner offers something special, making this home truly stand apart from the ordinary. Set on a quiet street with wonderful curb appeal, this property offers the best of small-town living. You're just steps from the Friendship Trail and within easy walking distance to downtown Ridgeway, known for its charming boutiques, cozy coffee shops, restaurants, and the ever-popular farmers' market. Full of warmth, history, and heart, 3638 Cutler Street is not a cookie-cutter home - it's a rare find that perfectly combines character, comfort, and location in one remarkable package. (id:41589)
Royal LePage NRC Realty
11 Greenlaw Place
St. Catharines, Ontario
You hear it all of the time, but this place is truly PERFECT for both first-time buyers & empty-nesters alike! This home has been FULLY renovated from top to bottom so there's nothing to do for those just starting out or those on a fixed income. Totally gutted and reborn in 2019, it has also seen a few more updates over the past few years. The major stuff was done in 2019 (all walls, kitchen [appliances 2020], insulation, flooring, plumbing/electrical, windows, front door, A/C & trim) and the bathroom was completely reconfigured/redone in 2024. The footprint isn't massive, but the vaulted ceilings and amount of natural light that comes in through the many windows makes the living space feel roomy. The open concept makes for a great flow for entertaining purposes as well, and the built-in, recessed speakers in the ceiling completes the setup. Cook for & chat with your guests in the open kitchen and you can eat in the living room, the dinette area or on the back deck if you prefer. This place is a must see in person, so book a showing and come have a look for yourself! (id:41589)
Coldwell Banker Momentum Realty
29 Albert Street W
Thorold, Ontario
Great opportunity to own a C2 Zoning investment property in d/t Thorold, across from the Rexall Plaza. 2 story Mixed-Use building with a single driveway and separate garage. *$19k in Updated electrical/ESA (Aug 2025), incl separate meters for 3 units.* Main floor (1478 sq ft) Commercial tenant has re-signed for another 5 years. Upstairs has 2 unfinished/unoccupied apartments: 1 BR and 3 BR, with separate entrances (1520 sq ft as per floor plans). Once completed apartments market rent potential: $1200/$1800. Large unfinished basement currently used by commercial tenant. Close to public transit, Hwy 58, shopping and the commercial renewal on Front St. Flexible closing. (id:41589)
Emerald Realty Group Ltd
23 - 7470 Monastery Drive
Niagara Falls, Ontario
IN-LAW SUITE! Looking to rent out your lower level to help with expenses? Look no further! Beautifully Updated Bungalow End Unit Townhome in Prestigious Mount Carmel Estates! This fully renovated bungalow offers the easy of maintenance-free living complete with an attached garage and private parking for up to 4 vehicles. Located in the highly sought-after Mount Carmel neighborhood in Northend Niagara Falls, this home is move-in ready and ideal for families, downsizers, or those seeking multi-generational living. The main level boasts stunning quality laminate flooring throughout, California Shutters and a beautifully renovated kitchen with granite counters, island, upgraded cabinetry, and a stylish tiled backsplash that is open-concept to dining room and living room w/convenient walk-out to huge private backyard (w/no side neighbors) that is rare to find in townhome living. The spacious bathroom features double sinks with marble counters, a skylight, and ensuite privilege to the primary bedroom, which offers double closets. The second bedroom also boasts double closets. The fully finished basement presents excellent in-law potential with a second kitchen, large open-concept living/dining/kitchen area, a third bedroom, a three-piece bathroom, and a massive utility/laundry room. With its prime location, stunning upgrades, and useful living spaces, this home offers exceptional value in one of Niagara Falls most desirable communities. Check out attached video tour! (id:41589)
Royal LePage NRC Realty
148 Champlain Drive
Fort Erie, Ontario
The Perfect Family Home for the Growing Family!This spacious split-level home offers 3+1 bedrooms and 2 baths, thoughtfully designed for comfort and functionality. The main level features a bright eat-in kitchen with a breakfast/coffee bar, updated cabinets, granite countertops, and 2025 appliances, along with a welcoming living room complete with hardwood floors and a cozy gas fireplace-perfect for family gatherings and holidays. The upper level offers three bedrooms and a full 4-piece bath, while the lower level provides even more living space with a fantastic family room featuring built-in cabinets and shelving, plus an additional bedroom. The basement includes an office/games room, a 3-piece bath, and a laundry/storage area. Notable updates include a heated detached concrete block 2-car garage with bonus room at back (has its own hydro metre separate from the house), furnace (2007) with updated heat exchanger (2017), A/C (2024), gas fireplace and 4-piece bath (2016/17), windows (2022), house roof and eaves (2016), and garage roof (2021). Conveniently located across the street from Peace Bridge Village Public School and within walking distance to Our Lady of Victory Catholic School & FEIA and just a short drive to shopping, major highways, and the Peace Bridge. (id:41589)
Century 21 Heritage House Ltd
40 Frontier Drive
Niagara-On-The-Lake, Ontario
Welcome to the heart of Niagara-on-the-Lake wine country living at its finest. This charming 2-bedroom, 2-bathroom home offers a bright and welcoming layout, complete with a beautiful sunroom just off the living room and primary suite. The primary bedroom features a walk-through closet leading to a private ensuite for comfort and ease. The lower level provides a spacious recreation area and plenty of room to create additional living or hobby space to suit your needs. Set in an established community with quick access to the QEW, this home combines solid structure and thoughtful design with the opportunity to add your own personal touch. With a functional floor plan and many desirable features, its the perfect backdrop for you to create a space that truly reflects your style. Niagara-on-the-Lake is often described as one of the prettiest towns in Canada beloved for its preserved 19th-century architecture, charming main street, and natural beauty. Here, you'll enjoy the best of community living in a location that's as practical as it is picturesque. (id:41589)
RE/MAX Niagara Realty Ltd
80 Mcbride Drive
St. Catharines, Ontario
Welcome to 80 McBride Drive! Located in the highly desirable Vansickle area of St. Catharines, this brick two-storey home offers over 2,500 square feet of finished living space in a family-oriented neighbourhood close to schools, parks, shopping, and all amenities.The main floor features a bright, modern kitchen renovated in 2025, open living and dining areas, and a cozy fireplace updated in 2022, all complemented by wood and tile flooring throughout no carpeting. A convenient two-piece bathroom is also located on this level.Upstairs, youll find three spacious bedrooms and two full bathrooms, including a beautiful primary suite with a walk-in closet featuring built-in shelving, and a private 3-piece ensuite. A four-piece bathroom serves the additional bedrooms.The fully finished lower level adds exceptional versatility with a large fourth bedroom, its own four-piece bathroom, and a kitchen area ideal for extended family, guests, or teen living.This home has been lovingly updated over the years, offering peace of mind and modern comfort. Notable improvements include the furnace and air conditioning in 2019, a full kitchen renovation in 2025, the primary ensuite in 2020, main floor flooring in 2021, updated staircase in 2022, and basement bedroom flooring in 2022. Additionally, the kitchen window, patio door, living room, office, and bedroom windows were replaced in 2024 with AV filter glass for efficiency and comfort.With four bedrooms, four bathrooms, a basement kitchen, a insulated and heated double-car garage, and thoughtful upgrades throughout, 80 McBride Drive is move-in ready and waiting for its next chapter.Dont miss your chance to own this exceptional home in one of St. Catharines most sought-after neighbourhoods! (id:41589)
Royal LePage NRC Realty
6257 Dunn Street
Niagara Falls, Ontario
Welcome to Annas Bed & Breakfast a licensed B&B in the heart of Niagara Falls, just a 15-minute walk to the Casino and Horseshoe Falls. This charming, well-maintained home offers 7 spacious suites (8 beds) and 8 bathrooms on a large 61' x 177' lot, complete with beautiful gardens, mature trees, and ample parking. Turnkey opportunity with income potential run your own business while living in a beautiful home! Close to Lundy's Lane, QEW, shopping, and all Niagara attractions. The home has been upgraded to meet fire code requirements for B&B operation and features a newer roof (2017). Detached double garage plus room for 8+ cars. Enjoy hardwood and tile flooring throughout, a formal living and dining room with fireplace, and a finished basement featuring two additional ensuites, a gym, and laundry room. (id:41589)
Royal LePage NRC Realty
1110 Centre Street
Pelham, Ontario
Welcome to this truly exceptional custom-built 2-storey home located in the heart of Fenwick, set on a stunning and private 2.85-acre estate. Designed with character, comfort, and timeless elegance in mind, this one-of-a-kind property offers the perfect blend of luxury and rural tranquility.From the moment you arrive, the charm of this property is undeniable. A wrap-around porch welcomes you in, perfect for relaxing and taking in the peaceful countryside views. Step inside the grand foyer and you will immediately be struck by the rich hardwood floors and timeless design details throughout.This home offers 4 spacious bedrooms and 5 bathrooms, including a luxurious main floor primary suite complete with a 5-piece ensuite featuring a clawfoot tub, separate shower, and a walk-in closet.Enjoy cozy evenings in the main living room, or step into the 3-season sunroom to unwind while overlooking the beautifully landscaped, private backyard. Entertain guests in the formal dining room, or prepare meals in the chef-inspired kitchen with granite countertops and elegant cherry wood cabinetry.Need space to work or escape with a good book? The stately library showcases warm cherry wood built-ins that exude classic sophistication.Upstairs, you will find 3 generously sized bedrooms and 2 additional bathrooms, perfect for family or guests. The partially finished basement offers even more flexibility, with a walk-up entry, additional kitchen, dining and living space, plus 2 more rooms ideal for an office, gym, or in-law suite.Outdoors, the property continues to impress: a detached 3-car garage with loft, a workshop, pole barn, and even a tree house for added charm.Whether you're looking for a tranquil retreat, a place to host and entertain, or room for your family to grow, this extraordinary country estate offers a lifestyle of elegance, space, and serenity. (id:41589)
Royal LePage NRC Realty
201 - 7 Gale Crescent
St. Catharines, Ontario
Welcome to 7 Gale Crescent, a beautifully maintained two-bedroom, two-bathroom condo located in one of St. Catharines most convenient and sought-after locations, just minutes from shopping, restaurants, parks, and highway access. This spacious, move-in-ready unit features updated flooring, modern countertops, generous bedroom sizes, and large windows that fill the open-concept layout with natural light. Perfect for anyone looking to downsize without sacrificing comfort or functionality. The well managed building offers top-tier amenities including a car wash in the garage, fitness room, hobby room, cards room, pool table/darts area, sauna, indoor swimming pool, on-site laundry, party room, observation deck, trash chutes, and multiple common rooms. Condo fees include hydro, individual thermostat control, water, sewer, Bell FIBE TV, and unlimited wireless internet, providing worry-free living in a convenient location! (id:41589)
RE/MAX Niagara Realty Ltd


