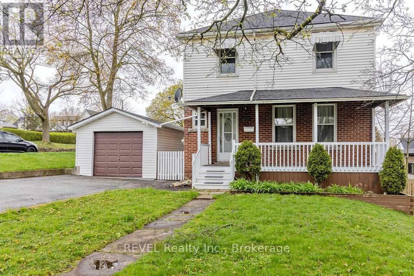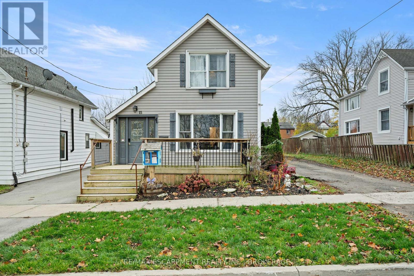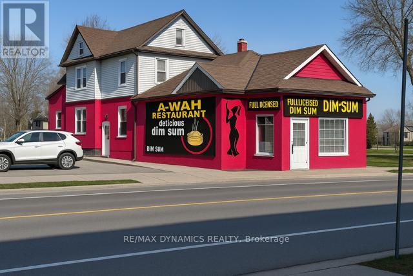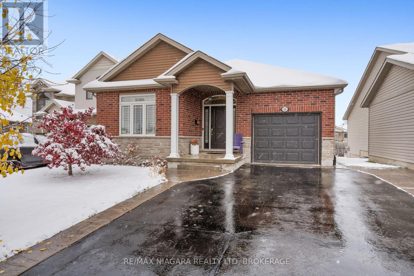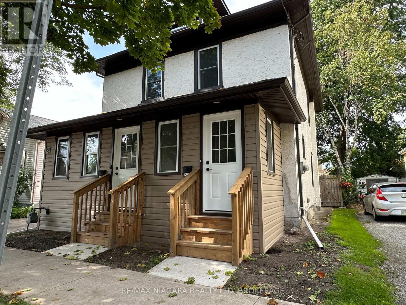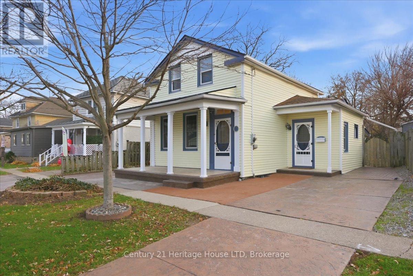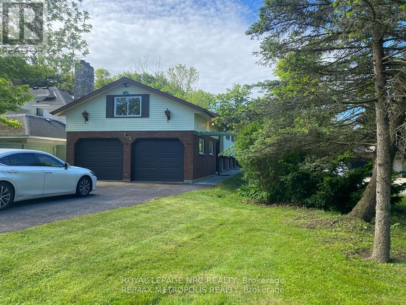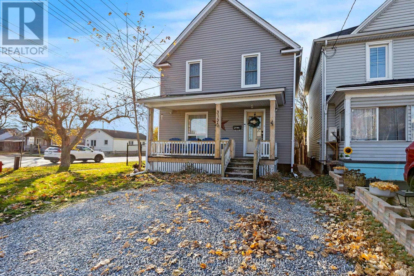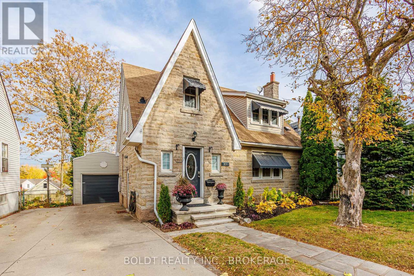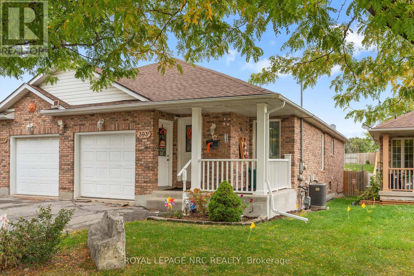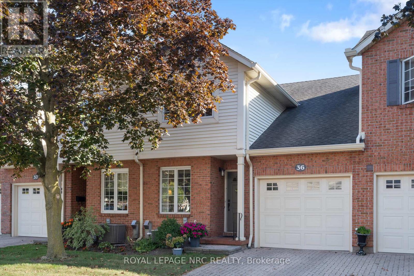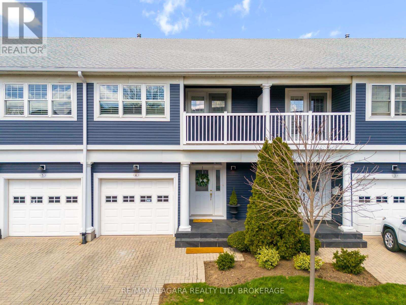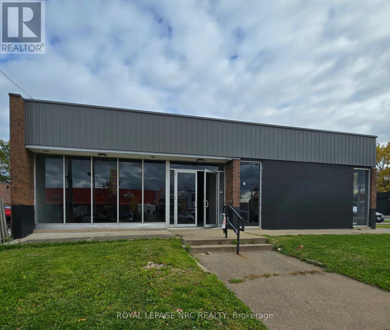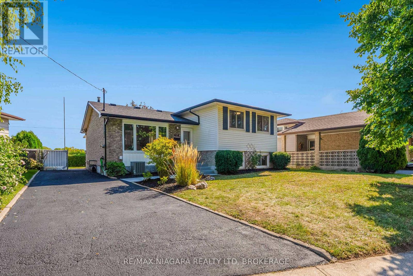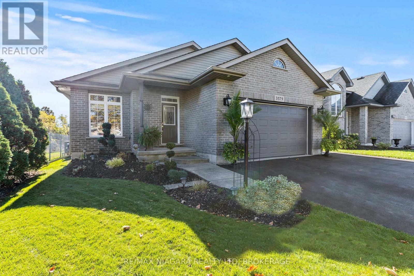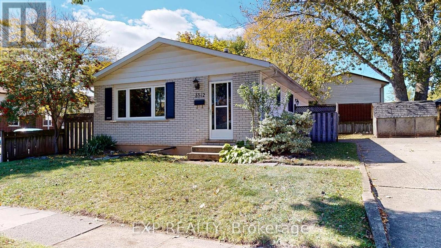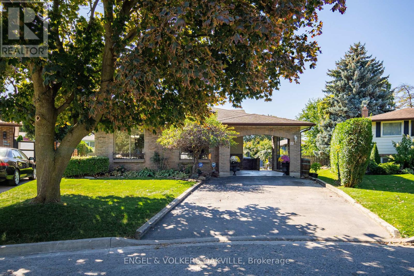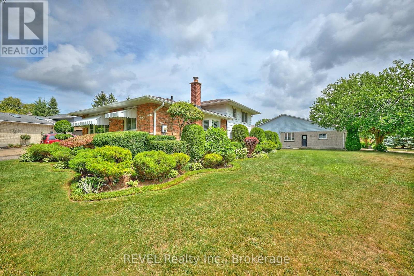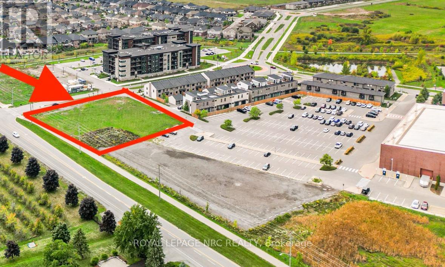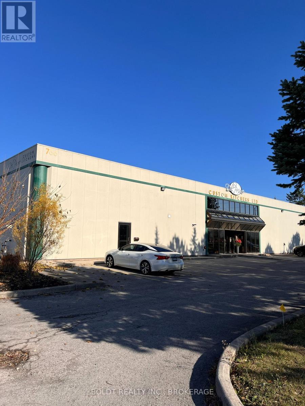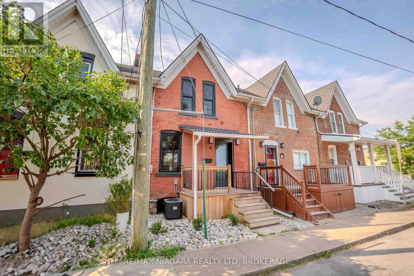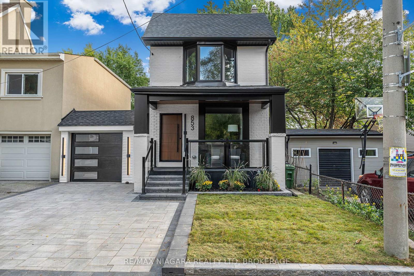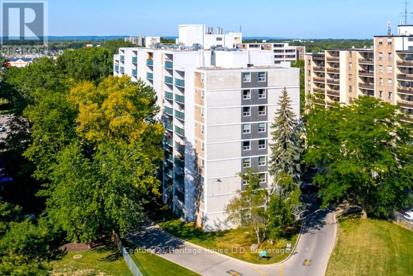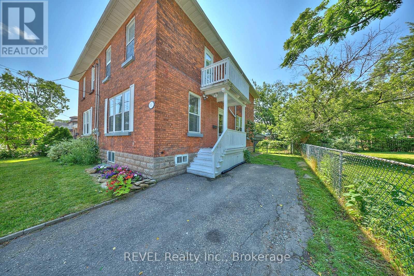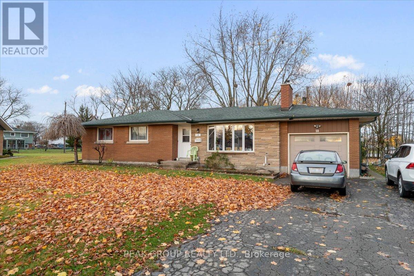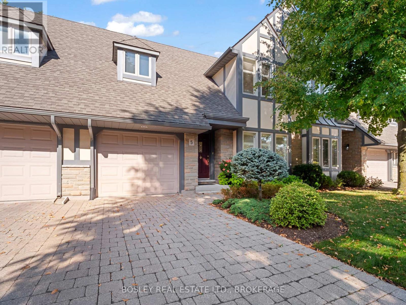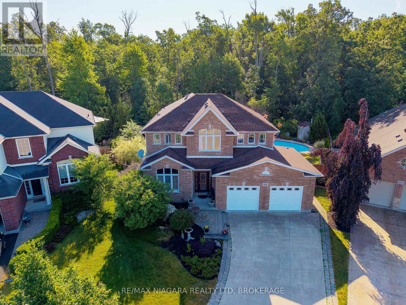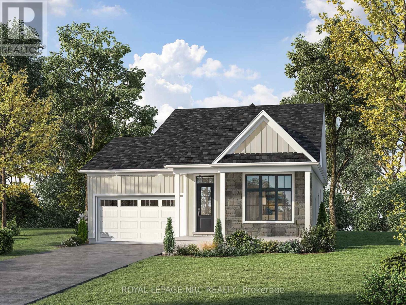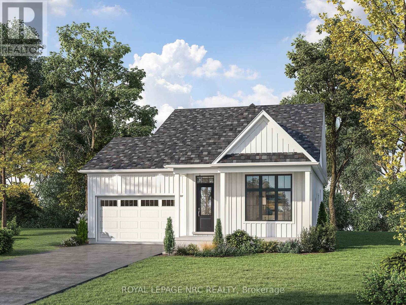Property Listings
5717 Lowell Avenue
Niagara Falls, Ontario
Welcome to 5717 Lowell Avenue! A warm and inviting character home set in a quiet, established neighbourhood of Niagara Falls. Perfectly suited for young professionals, executive couples, retirees, or growing families, this home offers a blend of charm, practicality, and location. Step inside and you'll find a welcoming foyer that opens into a bright, open-concept living and dining space filled with natural light from large windows. The kitchen, designed with functionality in mind, features ample workspace, white cabinetry, and matching appliances that create a clean, airy feel. Upstairs, the sleeping quarters include a spacious primary bedroom and a comfortable second bedroom, each with generous windows that fill the rooms with sunlight. The newly finished lower level adds valuable living space, complete with a convenient two-piece bath, laundry area, and a fully renovated rec room that can easily serve as a third bedroom or multi-purpose family space. Outdoors, the fully fenced yard offers both privacy and security, ideal for entertaining, relaxing, or family play. A detached garage with additional storage and a backyard shed provides plenty of space for tools and hobbies. This property is ideally located near hospitals, schools, shopping, parks, and quick highway access, with the added advantage of being just minutes from the U.S. border. (id:41589)
Revel Realty Inc.
152 Redwood Court
Welland, Ontario
Large Executive Bungalow situated at the end of a quiet Cul de Sac on extensively landscaped, private pie shaped lot on the Fonthill/Welland border. This fabulous family home provides close to 4000 sq ft of top quality finished space loaded with luxurious materials and upgrades including 9' and cathedral ceilings, hardwood floors, upgraded trim, 2 gas FP's, hard surface counters and in-line back up generator. 3+ 2 Bedrooms, including spacious Master w/ ensuite bath, his & her walk in closets & garden doors to private covered deck , 3 baths, formal Dining room & fully finished lower level with walk out / separate entrance, custom office suite, 2 additional bedrooms and amazing 600 sq ft Rec room/ entertainment room w/ gas FP, custom built in's & wet bar. The incredible backyard oasis features 3 covered decks, outdoor kitchen w/ b/i BBQ, I/G heated pool, synthetic turf putting green & custom built pergola ( pre-wired for hot tub ). Fabulous location in highly sought after North welland neighbourhood, close to schools, shops, Niagara College & Welland's recreation waterway & trails. (id:41589)
Coldwell Banker Advantage Real Estate Inc
351 Crescent Road W
Fort Erie, Ontario
Just a short walk from Lake Erie's sparkling shoreline and world-class sunsets, this charming 3-bedroom, 1.5-bath home blends modern comfort with relaxed coastal living. Enjoy an updated kitchen featuring sleek IKEA cabinetry is ideal for entertaining or family dinners. The spacious living room with a gas fireplace offers the perfect place to unwind, while the main-floor laundry and oversized, updated 4-piece bath add everyday convenience. Upstairs, you'll find three comfortable bedrooms and a second bathroom, giving everyone space to call their own. A flexible bonus room on the main level makes a great home office, playroom, or studio adaptable to your lifestyle needs. Step outside to a fully fenced backyard that's private, pet-friendly, and perfect for kids or weekend BBQs. The 50x140 ft lot provides plenty of outdoor space to enjoy, and the 1.5-car garage with 100-amp service and its own furnace adds valuable versatility for hobbies or storage. Located seconds from the Friendship Trail and offering easy QEW access to Toronto and the U.S. border, this home delivers the best of lakeside living with modern convenience. Whether you're looking for your first home, a family retreat, or an investment near the lake, this property is truly a must-see. (id:41589)
RE/MAX Niagara Realty Ltd
12 - 2684 Mewburn Road
Niagara Falls, Ontario
This beautifully maintained bungalow townhome offers an open and seamless layout with 2+1 bedrooms, 3 full bathrooms, and laundry on both floors making it ideal for a family member to live comfortably below. Perfectly suited for downsizers, retirees, or anyone seeking stylish, low-maintenance living. The main floor features engineered hardwood flooring throughout, except in the bathrooms and front entrance, adding both warmth and durability to the living space. Pot lights in the living room and kitchen, with under-cabinet lighting in the kitchen for added ambiance and functionality. The kitchen blends function and style, perfect for everyday cooking or entertaining. It features an abundance of high-end cabinetry, stainless steel appliances, and a spacious quartz-topped island equipped with a sink, dishwasher, and seating for bar stools. Enjoy the comfort of the primary suite, which includes a well-appointed ensuite with heated floors and a large walk-in closet. The front bedroom also offers the convenience of its own washer and dryer (2023). Step outside to a private deck that expands your entertaining space complete with a BBQ, patio furniture, and a fire table that will stay with the home.The finished basement adds impressive versatility with a rec room area, third bedroom, full bathroom, dedicated workshop, laundry room, and ample storage space for all of life's treasures. Furnace 2020 and Air Conditioner 2021. HWT is owned. Condo fees also includes: CABLE AND INTERNET, outside maintenance and water sprinkler system, grass cutting, snow removal, garbage removal. Conveniently located near the QEW, and the outlet mall, this home offers exceptional lifestyle. Simply move in and enjoy. (id:41589)
Royal LePage NRC Realty
15 Phipps Street
Fort Erie, Ontario
Steps from Niagara River overlooking Buffalo skyline. Call it yours! This Super low maintenance 1.5 story home has 2 bed upstairs and 1.5 baths. This home comes equipped with plenty of modern updates. Kitchen was fully remodeled in 2025 with fresh backsplash, countertops and cupboards. Two heat pumps for house where installed in 2022 and 1 in the garage in 2024. Heated floors throughout main floor. And Yes, Heat pumps are SMART controlled! Stay connected to your home with various SMART features, all SMART appliances are included! Look beyond the home and see the Niagara river from your front porch, take a few steps to take a look over the Buffalo city skyline. Jog, walk or stroll the shorefront with friends and family. Start your next chapter in this quiet, family friendly neighbourhood while you overlook boats in the summer and ice burgs in the winter while never leaving you living room. Make a SMART move! (id:41589)
RE/MAX Garden City Realty Inc
154 Melrose Avenue N
Hamilton, Ontario
Charming 1.5 Storey Home with Rental Potential in Hamilton! Welcome to this well-maintained 1.5 storey home offering 3 spacious bedrooms and 2.5bathrooms in a desirable Hamilton neighbourhood. The main floor features a bright and airy layout with a spacious living room, dining area, and kitchen. All accented by original hardwood floors plus a convenient 2-piece washroom. Upstairs, you'll find three generous-sized bedrooms, with one roughed-in for a kitchen, presenting an excellent opportunity to convert the second floor into a self-contained rental or in-law suite. A full, unfinished basement with a separate entrance and 3 piece washroom provides even more potential for additional living space. Enjoy your morning coffee on the charming covered front porch, or unwind in the park-like backyard, complete with a serene pond and handy storage shed. Don't miss this unique opportunity to own a versatile home with income potential in a prime location! (id:41589)
RE/MAX Niagara Realty Ltd
6616 Riall Street
Niagara Falls, Ontario
Meticulously kept brick 2 unit bungalow located in prime north end of Niagara Falls on an extensive 90x150 lot. Upper unit has 2 bedrooms, bath, living room with picture window, California shutters throughout. Large master bedroom with additional closet organizer, updated 4 Pc bath. Lower 2 bedroom unit with separate entrance and over sized cedar closet. Driveway is large enough for at least 6 cars. Large 3 Car Garage with separate electrical panel, 3 piece bath roughed in, and loft with pulldown stairs. Garage is large enough to create another living unit or the perfect workshop/hobby space. HWT heater is owned. Great as an investment property or live in one and have the other unit help pay the mortgage. The possibilities with this place are endless! (id:41589)
Bosley Real Estate Ltd.
13o3 - 701 Geneva Street
St. Catharines, Ontario
Are you looking for that million-dollar view? Luxury lakeside living awaits you in this stunning 3-bedroom, 2-bath condo. With panoramic lakefront views throughout this exclusive condo, you won't miss a sunrise or a sunset. To the west is the Port Dalhousie marina, to the north is the Toronto skyline, and to the east is your morning coffee sunrise. This is the premier, luxury condo building in St. Catharines, located at the water's edge. This condo boasts one of the largest floor plans in the building, and the uninterrupted water view from the third floor is spectacular. The large lakeside windows make the condo bright and airy, and on a clear day, you can see Toronto. A very gracious living/dining room with loads of seating and a generous kitchen with optimized storage, and sleek modern stainless steel Samsung appliances, make entertaining in this home a pleasure. The principal suite, highlighted by the same uninterrupted water view, space for a king-size bed, built-in storage, a large walk-in closet, and a 5-pce ensuite bathroom, provides a peaceful oasis. Two additional bedrooms and a bathroom provide accommodations for overnight guests. The property's outside amenities include a heated outdoor pool, an expansive patio space with BBQs, an immaculately landscaped greenspace, and the Water Trail at the edge of the property. Combine these luxury living features with the fitness center, sauna, library, party room, and bright, airy lobby at the building entrance, and you feel like you're living in a resort. And just like a resort, you can sit back and enjoy the beauty and luxury of this premier, luxury living experience without the maintenance. 2 parking spots and a large storage locker complete this property. This is your opportunity to simplify your life and enjoy the ultimate blend of luxury and convenience. (id:41589)
Royal LePage NRC Realty
5689 Main Street
Niagara Falls, Ontario
Fantastic Investment Opportunity in Prime Niagara Falls Tourist District!Rare offering of a fully leased, income-generating mixed-use property just minutes from the world-famous Falls, Casino, and vibrant tourist core. This well-maintained building features a 2,000 sq ft fully equipped Chinese restaurant with a long-term tenant paying $4,300/month + HST, and a beautifully updated residential unit upstairs leased for $2,000/month. The upper unit includes 2 bedrooms, 1 bath, a kitchen, and a loft area, ideal for long-term tenants or conversion to Airbnb for increased cash flow. Significant updates include electrical, plumbing, roof (2019), HVAC, A/C, and water heater (2021).Whether you're looking to collect solid rental income today or develop in the future, this high-traffic, high-visibility location near the heart of Niagara Falls tourism is a rare gem. (id:41589)
RE/MAX Dynamics Realty
13 Corbin Street
St. Catharines, Ontario
Step into your next chapter in this beautiful fully finished home, where modern style meets everyday comfort! With over 2,000 sq. ft. of living space, 4 generous bedrooms, and 3 bathrooms, there's room here for everyone - and everything you love. From the moment you walk in, you'll notice the bright, open-concept design, neutral tones, and those perfect modern touches that make this home feel both fresh and inviting. The main floor offers super convenient laundry, spacious bedrooms, and plenty of storage for all of life's extras. Slide open the patio doors and step out onto your oversized deck - the ultimate spot for summer barbecues, morning coffees, or relaxing afternoons. Commuting or running errands? Easy! You're just minutes from public transit, highways, and shopping. And for a bit of outdoor adventure, 12 Mile Creek Trail is right around the corner! Modern, stylish, and move-in ready - this home has it all! (id:41589)
RE/MAX Niagara Realty Ltd
Unit B - 27 Water Street
St. Catharines, Ontario
Welcome to this beautifully updated upper-level unit featuring a private, separate entrance and plenty of natural light throughout. Enjoy a spacious kitchen with modern finishes, perfect for cooking and entertaining, and a large foyer that adds comfort and functionality to the layout. Utilities are convenient and budget-friendly - water and heat are included in the monthly rent, with separate hydro metering for your own use. The unit also includes exclusive in-suite laundry, offering full privacy and convenience. Street parking is available, and the location cant be beat - close to shopping, parks, and schools, making it an ideal home for professionals or small families looking for comfort and convenience. Application requirements: Prospective tenants must provide Equifax credit report, employment letter, recent pay stubs, and valid ID. (id:41589)
RE/MAX Niagara Realty Ltd
4 Cross Street
St. Catharines, Ontario
Beautiful 2-storey home situated on a fully fenced lot. Step inside to a spacious living room that flows seamlessly into the dining area. The main floor offers a versatile den, an updated kitchen, convenient laundry, and an amazing sunroom with two access points to the rear yard. The upper level features two generously sized bedrooms. Enjoy the amazing concrete front porch and two newly completed concrete parking areas, providing ample space and great curb appeal. (id:41589)
Century 21 Heritage House Ltd
1 - 105 Fitch Street
Welland, Ontario
Beautiful upper floor unit(3 bedrooms) for rent in a quiet area of Welland. Lot's of space, loads of windows letting in light and a large yard for a family. This upper unit sits on a lot looking over the Welland River. The parking and backyard is shared with the front and lower units. The house sits across the street from Chippawa Park, near elementary schools, bus routes and shopping nearby. (id:41589)
Royal LePage NRC Realty
313 Burgar Street
Welland, Ontario
Welcome to 313 Burgar Street in Welland - a move-in ready home that's perfect for first-time buyers or down sizers alike. This charming 3-bedroom property features a functional layout with a separate dining room, bright living space, and an inviting kitchen complete with new stainless steel appliances. Upstairs, you'll find three generous bedrooms and a modern full bath. Centrally located close to parks, schools, shopping, and transit. With its fresh updates, new appliances, and affordable price point, this home offers convenience and value! Basement waterproofing and sump sump done in 2025. Kitchen appliances 2024. Washer and Dryer 2021. Other recent updates in 2020-2021 include new roof, fascia, soffits, floors on main floor and second floor, completely renovated kitchen, bathroom, front door. (id:41589)
Royal LePage NRC Realty
6351 Leeming Street
Niagara Falls, Ontario
Charming Character Home with Modern Updates! Nestled on a mature street in an established family-friendly neighbourhood, this beautiful home with over 1700 sq ft of finished living space, offers the perfect blend of timeless character and modern comfort. Ideally situated with close proximity to the QEW, shopping, schools, parks, public transit, and all the conveniences of Niagara Falls. Featuring an attractive stone exterior, private concrete driveway with parking for three vehicles and a detached single-car garage, this home impresses from the start. A flagstone walkway leads to the inviting front porch, while the fully fenced backyard offers a peaceful retreat with mature trees, perennial gardens, and lovely landscaping. Inside, the spacious and open main floor features luxury vinyl flooring throughout, generous principal rooms, and plenty of natural light. The welcoming foyer with a large hall closet and staircase to the 2nd floor, leads to a comfortable living room with a cozy gas fireplace, a bright dining area, and an adjacent eat-in kitchen boasting abundant cabinetry and counter space. Upstairs, you will find three well-sized bedrooms with ample closet space, gleaming hardwood floors, and a stylish four-piece bath with new flooring and a handy linen closet in the hall. The partially finished basement extends your living space with a cozy rec room featuring a corner gas stove, new carpeting, plenty of storage, laundry facilities, and convenient walk-up access to the backyard. This well-maintained home combines character, warmth, and thoughtful updates - an ideal place to call home. (id:41589)
Boldt Realty Inc.
393b Glendale Avenue
St. Catharines, Ontario
Welcome to 393B Glendale Ave. A beautifully maintained 3+1 bedroom, 2 full bathroom bungalow semi - the perfect blend of convenience, comfort, and space. Ideally located just minutes from every amenity, schools, parks, shopping, and quick 406 highway access, this home makes everyday living effortless. Step inside to find soaring ceilings and an open-concept kitchen that fills with natural light. The spacious bedrooms offer plenty of room for the whole family, working from home or guest space. The bathrooms have both undergone complete transformation in the last few years and are functional and stylish. The lower level has also been recently renovated and features a large recreation room with a walk-out to the backyard - ideal for entertaining or relaxing. There is a possible 5th bedroom downstairs or it provides flexible use as a home office, guest room, or gym. Outside, enjoy an incredible 265-foot deep backyard, your private escape from the bustle of the city - perfect for kids, pets, gardening, or simply unwinding. An attached garage offers extra storage and parking convenience.Meticulously maintained and move-in ready, this home delivers comfort, practicality, and exceptional value in a highly accessible location. (id:41589)
Royal LePage NRC Realty
29 Baxter Crescent
Thorold, Ontario
Welcome to this fantastic detached home with attached garage, ideally located in Confederation Heights, Thorold! The bright and open main floor has been freshly painted and features a spacious living room, eat-in kitchen, and convenient 2-piece bathroom - perfect for everyday family living. Upstairs, you'll find two oversized bedrooms and a 4-piece bathroom with a skylight.The finished basement offers high ceilings, two generous bedrooms with large windows and plenty of closet space, plus a 3-piece bathroom, laundry area, and storage. With a separate entrance and close proximity to Brock University, this lower level offers excellent income potential (was previously a registered student rental). Prime location close to schools, shopping, highway access, and so much more. (id:41589)
RE/MAX Niagara Realty Ltd
36 - 275 Pelham Road
St. Catharines, Ontario
Wonderful two story townhouse on one of the best lots in the complex. Close to all shopping, hospital, and Brock. Backing on to the twelve mile creek and trail, this large three bedroom and three bathroom unit has been lovingly updated. Both full bathrooms are newer, and hardwood throughout the entire house. With attached garage with inside entry you have all the conveniences of a detached home. The kitchen is spacious and recently updated and the living room has a beautiful fire place. And the best part? There is a large sliding patio door off the dining area that leads to the quiet backyard that overlooks the ravine. The views are stunning. The bedrooms are spacious, and the primary has a large walk in closet. The basement is large and recently had the new full bathroom installed. A great opportunity. (id:41589)
Royal LePage NRC Realty
6 - 2848 King Street
Lincoln, Ontario
Situated in picturesque Jordan, this charming end-unit bungalow was built by Phelps Homes in 2019 and is truly the complete package! Showcasing tasteful finishes, a delightful floor plan, along with a finished basement that nearly doubles the living space, this home was designed with both comfort and functionality in mind. Featuring a beautiful facade, including a covered front porch and stunning stone skirt, it is apparent that plenty of thought was put into the design of this community. A bright foyer sets the tone, with a versatile bedroom positioned to the left as you enter. This would be an ideal location for a home office or for overnight guests. The expansive kitchen comes equipped with timeless white cabinetry, granite countertops and plenty of room to cook and gather. Flowing seamlessly into the dining area, it's the perfect space for family meals and entertaining alike. The living room is impressive with soaring ceilings and a sliding door that opens to the covered back deck - an ideal spot for morning coffee or evening entertaining. The spacious primary suite is a true retreat and comes complete with a 5-piece ensuite featuring double sinks and a walk-in tub/shower for easy accessibility. A conveniently positioned 2-piece bathroom and laundry closet complete the main floor. Offering tons of natural light, the basement is inviting and offers exceptional flexibility with a recreation room, art studio (that could be converted to a third bedroom) and a finished bonus room that provides that extra living space that everyone yearns. Ample storage and a 4-piece bathroom add the final touch to this level. Maintenance-free living awaits on the exterior of this home. Whether you like to escape to the heat over the winter, or perhaps you travel regularly for work, living here will give you the peace of mind that everything is taken care of even when you are away from home. Balancing small-town charm with easy access to Niagara's best amenities - this one has it all! (id:41589)
Revel Realty Inc.
358 Antoinette Road
Fort Erie, Ontario
Desirable Fort Erie Location! This well-maintained raised bungalow offers 2+1 bedrooms and 1+1 baths in a sought-after neighborhood. The upper level features a spacious eat-in kitchen, a large living room, and 2 bedrooms, including a primary suite with double closets and 4-piece ensuite privilege. A sunroom with gleaming hardwood floors provides a bright and inviting space to relax.The lower level presents excellent in-law suite potential, complete with a generous living area, bedroom, laundry with kitchenette, and a 3-piece bathroom.Additional highlights include an attached double-car garage, updated furnace and A/C (Fall 2024), roof (approx. 9 years), updated upper-level windows, and included appliances.Ideally located close to Lake Erie, scenic walking trails, major highways, and the Peace Bridge this home offers comfort, convenience, and flexibility for todays lifestyle. (id:41589)
Century 21 Heritage House Ltd
344 Phipps Street
Fort Erie, Ontario
OPEN HOUSE Saturday Oct 4 2-4 Come and see for yourself! Move-In ready gem! Welcome to this beautifully restored home, lovingly maintained by long-time owners and ready for you to move in . All backyard furnishings are included,making it easy to enjoy your beautifully landscaped yard from day one. The main floor offers a 3-piecebathroom combined with a convenient laundry area. The good sized eat-in kitchen boasts ample storage,perfect for everyday living and entertaining. Just off the kitchen is a versatile bonus room-ideal as a homeoffice, den or playroom-offering endless potential to suit your lifestyle. The large open-concept living anddining area is enhance with hardwood floors and plenty of natural light. Upstairs, you'll find threebedrooms and a full 3-piece bathroom with soaker tub, providing comfort for the whole family. Thischarming home combines character with modern updates and offers a flexible layout to meet all yourneeds. Crawl space has just been encapsulated. Don't miss your chance to make it yours! (id:41589)
Keller Williams Complete Realty
4 - 88 Lakeport Road
St. Catharines, Ontario
A notable address "On The Henley" Townhouse Condos in the Port Dalhousie area, is a well kept complex. The nautical theme of its architecture is a reflection of the working port it used to be. The water view is of historical significance of the first 4 canals. When you walk into Port Dalhousie you are stepping back in time, to a time close to nature. Close to 12 Mile Creek and Martindale Pond, that leads into Lake Ontario. Nestled overlooking the Henley, you're just minutes from the highway and steps away from scenic walking trails, beach, public transit, professional services, Costco, NOTL outlet stores and top schoolboards. This immaculate 2-storey townhouse boasts a spacious design that's perfect for modern living. Enjoy an updated kitchen with plenty of storage and stone countertops, gorgeous hickory hardwood floors with staggered widths, and a fully finished basement- everything you need to create your perfect home! The main floor has been beautifully updated, bright and welcoming space. Revel in the warmth of a gas fireplace, and step outside to your back patio equipped with an automatic awning perfect for outdoor entertaining. Retreat to the oversized primary bedroom with its own peaceful covered balcony, a convenient walk-through closet and 4pc ensuite. On the second level you will also find two additional generous bedrooms with ample closet space, a well-appointed 4-piece bathroom and a convenient laundry area. The fully finished basement offers a large recreation room and an additional 3-piece bath, along with utility and storage space to meet all your needs. Some of the many updates and notables include newer furnace and air conditioning, new fridge, washer, dryer, power Retractable deck awning, brick cobble stone driveway, natural gas BBQ connection and front porch tile. Don't miss out on this exceptional opportunity schedule your visit today! (id:41589)
RE/MAX Niagara Realty Ltd
Rl88 - 105 Blue Lake Road
Seguin, Ontario
Welcome to RL88-105 Blue Lake Road, Seguin. Your Ferrensby model waterfront retreat at GB Bloom Georgian Bay. Discover the perfect blend of lakeside living and resort convenience with this charming Ferrensby model featuring two bedrooms and one bath. Thoughtfully designed to maximize comfort and functionality, its the ideal spot for unwinding after a day on the water.Located within the sought-after GB Bloom Georgian Bay Resort, this property offers more than just a vacation home it delivers a lifestyle. Step outside to your own private dock, giving you effortless access to boating, fishing, swimming, or simply soaking up the spectacular Georgian Bay scenery.Resort amenities keep you connected and entertained, with seasonal activities, community spaces, and practical conveniences like an on-site Welcome Centre, store, laundry, and garbage services.With annual fees of $6,900, this is a turn-key way to enjoy cottage living in one of Ontarios most stunning waterfront destinations o where every day feels like a holiday. Seasonal resort-open May 1-October 31. (id:41589)
Revel Realty Inc.
108 Hartzel Road
St. Catharines, Ontario
Stand alone building on high traffic corner lot. New windows, new wiring and plumbing. Electric sign ready for tenant's signage. Ample parking and storage areas. Staff kitchenette in large basement with great storage. Suitable for many uses (office, fast food, coffee shop, retail, animal care, hair salon). TMI negotiable; tenant pays utilites (id:41589)
Royal LePage NRC Realty
628 Bunting Road
St. Catharines, Ontario
Welcome to 628 Bunting Road, in St. Catharines. This breathtaking sidesplit home is a rare gem, ideally situated just steps from the Welland Canal with serene water views right from your backyard. Homes like this don't come on the market often! Beautifully renovated from top to bottom with high-quality finishes, this 3+1 bedroom, 1+1 bathroom home offers modern living in a sought-after neighbourhood. The spacious driveway accommodates up to 4 vehicles, perfect for families or guests. Step inside and be welcomed by a bright and inviting living room, featuring a large front-facing window. The open-concept dining area flows seamlessly into the four-season sunroom ideal for relaxing year-round. The kitchen is a showstopper, complete with brand-new quartz countertops, premium stainless steel appliances, and a built-in microwave/stove fan combo. Upstairs, you'll find three generously sized bedrooms with ample closet space and large windows that flood the space with natural light. A stunning 3-piece bathroom features elegant marble shower tiles. The lower level boasts a cozy family room with a fireplace and above-grade windows, along with a massive additional bedroom perfect for guests or a home office. The basement level is spacious and versatile, offering great potential for a second kitchen or in-law suite. Outside, the backyard is your own private oasis. Enjoy a brand-new deck overlooking the canal, fully fenced and beautifully landscaped with plenty of space for kids or pets to play. Don't miss this incredible opportunity to own a turnkey family home in one of St. Catharines' most desirable neighbourhood! (id:41589)
RE/MAX Niagara Realty Ltd
3579 Carver Street
Fort Erie, Ontario
Nestled in a quiet, family-friendly neighbourhood, this beautifully maintained 2-bedroom, 2-bathroom bungalow offers the perfect blend of comfort, style, and convenience. Step inside to an inviting open-concept main floor featuring cathedral ceilings, hardwood flooring and large windows that fill the home with natural light. The spacious living and dining areas flow seamlessly into the modern kitchen, complete with new countertops, all-new light fixtures, and stainless steel appliances, featuring patio doors that lead to a covered deck - ideal for cooking and entertaining. The primary suite is a true retreat, with direct access to your large deck and the peaceful, relaxing covered hot tub. It also includes a walk-in closet, a 4-piece en-suite with a jacuzzi tub and a water closet. Enjoy unparalleled peace of mind with upgrades, including a newer roof (2024) and gas generator, complemented by a heated garage, roughed-in central vacuum, fenced yard, and a tranquil pond setting with no rear neighbours. Located just minutes from the QEW, this move-in-ready home combines the quiet charm of Stevensville with convenient access to shopping, schools, parks, and restaurants. This well-cared-for property is ready for its next chapter. (id:41589)
RE/MAX Niagara Realty Ltd
3312 Addison Avenue
Niagara Falls, Ontario
Welcome to this charming 3bedroom, 2bathroom bungalow that perfectly balances comfort and potential in a desirable Niagara Falls neighborhood. This gem offers single-level living at its finest, making it ideal for those who appreciate accessibility and ease of movement throughout their home. Step inside to discover a thoughtfully designed space where every square foot has been maximized for both functionality and comfort. The primary bedroom provides a peaceful retreat, while two additional bedrooms offer flexibility for family, guests, or that home office you've been dreaming about. Two full bathrooms ensure morning routines run smoothly, even during the busiest times. The real showstopper lies beneath your feet a full finished basement that doubles your living space and opens up endless possibilities. Whether you envision a family entertainment center, home gym, craft room, or additional living quarters, this lower level delivers. The basement's in-law potential makes it particularly appealing for multi-generational families or those seeking rental income opportunities. Located in a friendly neighborhood where Theresa Park sits just a short stroll away, outdoor recreation is practically at your doorstep. Quality education is within reach with A. N. Myer Secondary School nearby, while daily conveniences like a Bakery make errands a breeze. Public transportation connections keep you connected to the broader region. This bungalow represents more than just a house it's a canvas for your lifestyle aspirations. The finished basement transforms this property from a simple three-bedroom home into a versatile space that can adapt to your changing needs over the years. Perfect for first-time buyers, downsizers, or investors recognizing the value of in-law suite potential, this property offers both immediate comfort and future flexibility. The single-level main floor combined with the finished basement creates the perfect blend of cozy living and room to grow. (id:41589)
Exp Realty
7200 Mountain Road
Niagara Falls, Ontario
Welcome to 7200 Mountain Road a charming 1.5-storey home in an unbeatable location, just minutes from Niagara-on-the-Lake and with quick QEW access for easy commuting. This beautifully landscaped property offers great curb appeal, complete with a cozy front porch seating area perfect for your morning coffee. Inside, you'll find hardwood flooring throughout the main level, a bright and inviting living room with large windows and a gas fireplace, and a spacious kitchen with abundant cupboard space and elegant quartz countertops perfect for cooking and entertaining. The primary bedroom is generously sized and features a private ensuite with a stand-alone soaker tub, double vanity, and walk-in shower. Enjoy the fully fenced backyard ideal for relaxing or entertaining plus a detached garage currently set up as the ultimate man cave. With style, comfort, and convenience all in one, this home is truly a must-see! (id:41589)
Keller Williams Complete Realty
22 Sandy Cove Circle
St. Catharines, Ontario
Welcome to this well-maintained 3-bedroom backsplit, ideally situated on a quiet cul-de-sac in one of St. Catharines most desirable neighbourhoods. Set among mature trees, this home offers a rare combination of privacy and convenience.The thoughtful backsplit design creates bright and spacious living areas, perfect for both family living and entertaining. Three comfortable bedrooms provide plenty of space for the whole family, while the generous yard offers room to relax and enjoy the outdoors.Located just minutes from schools, shopping, and the beach, this home combines a peaceful setting with easy access to all the amenities you need. A wonderful opportunity for families or anyone seeking a quiet retreat with a prime location. (id:41589)
Engel & Volkers Oakville
4148 Preston Avenue
Niagara Falls, Ontario
This 4-bedroom backsplit on a sunny corner lot feels like home the moment you arrive. With over 2,300 sq. ft. home and a detached over sized double car garage, this makes ideal for a garage car enthusiast or make it into a sewing room. Property features include a sunken living room, hardwood floors, 4 finished levels, 4th bedroom in lower level, in-law potential with already having a separate entrance, a well cared for landscaped yard. A second entrance and lower-level kitchenette add versatility, while updates like a new furnace & A/C (2023) mean you can just move in and enjoy. You can also enjoy the warmth of a fire with having a wood burning fireplace in the lower level. Minutes to Hwy 406 and QEW in a great neighbourhood. Ask me about the extras!! (id:41589)
Revel Realty Inc.
17 - 397 Garrison Road
Fort Erie, Ontario
MOVE-IN READY with a quick closing available. Conveniently situated near the Peace Bridge, major highways, shopping centers, restaurants, Lake Erie, beaches, schools, and trails, this 3-bedroom, 2.5-bath Bungaloft townhouse is ideal for those just starting out or looking to downsize. This impressive layout boasts 1,465 square feet throughout. It features an open kitchen area and great room, a separate dining area, and access to the rear yard through sliding doors, along with a convenient 2-piece powder room. For added ease, the primary bedroom is located on the main floor, complete with a 4-piece ensuite and double closets. Upstairs in the loft area, you'll find two additional bedrooms and a 4-piece bathroom. Other notable features include 9-foot ceilings, ceramic tile, an attached garage, paved driveway, sodded lots, and more. (id:41589)
Century 21 Heritage House Ltd
19 - 397 Garrison Road
Fort Erie, Ontario
MOVE-IN READY with a quick closing available. Welcome to your new home in this charming 3-bedroom, 2.5-bath Bungaloft townhouse. Spanning an impressive 1,491 square feet, this layout features an open concept design with a spacious kitchen complete with a pantry, an adjoining dining area, and a generously sized great room that opens to the rear yard through sliding doors. A convenient 2-piece powder room is also included. The main floor hosts a primary bedroom, which comes with a 4-piece ensuite. Upstairs in the loft area, you will discover two additional bedrooms along with a 4-piece bathroom. Additional highlights consist of 9-foot ceilings, ceramic tile, an attached garage, a paved driveway, sodded lots, and much more. Ideally located near the Peace Bridge, major highways, shopping centers, restaurants, Lake Erie, beaches, schools, and trails. (id:41589)
Century 21 Heritage House Ltd
15 - 397 Garrison Road
Fort Erie, Ontario
MOVE-IN READY with a quick closing available. This charming end unit townhouse features 3 bedrooms and 2.5 bathrooms, ready to welcome you home. With generous living space and potential for future expansion in the unfinished lower level, this nearly completed residence offers a roomy layout. As you enter, you'll find an open-concept main living area with upgraded flooring. The kitchen boasts beautiful cabinetry, quartz countertops, and a breakfast bar island. The dining area is perfect for family gatherings, overlooking the spacious great room with slider access to the backyard. The main floor master bedroom includes a 3-piece ensuite with quartz countertops and a roomy shower. Upstairs, a loft area connects to two additional bedrooms and a 4-piece bathroom. If you need more living space, the unfinished lower level is a blank canvas awaiting your personal touch. Notable features include upgraded cabinetry, a garage door opener with remote access, air conditioning, and more. Conveniently located near the Peace Bridge, major highways, shopping centers, restaurants, Lake Erie, beaches, schools, and trails. (id:41589)
Century 21 Heritage House Ltd
6w - 333 Sheppard Avenue E
Toronto, Ontario
For Lease by Owner. A newly built 173 Sq ft unit for rent in a wellness hub - this space is perfect for businesses with simple set-ups in the wellness, health, beauty and retail industries. You set your business hours, prices and take home all your profits. You also have the freedom to decorate your space the way you want! The monthly lease is $1,700 / month + HST. Utilities, Wi-Fi, common area cleaning services, guest parking are included. Extra: Private underground parking spot $150 + HST / Month. Immediate possession. Various units available with different sizes. (id:41589)
Enas Awad
95 Windward Street
St. Catharines, Ontario
Welcome to 95 Windward Street, a spacious detached bungalow nestled in the heart of St. Catharines. Situated on an oversized 65' x 115' lot, this well-maintained home offers 3 bedrooms upstairs, 1 bedroom downstairs, and 2 full bathrooms -- perfect for families or downsizers seeking comfort and space. The long driveway leads to a single-car attached garage with convenient access to the kitchen or backyard. Enjoy the fully fenced yard, ideal for kids, pets, and outdoor entertaining. Located in a sought-after neighbourhood close to some of St. Catharines' best elementary and high schools, and just a short walk to the scenic Welland Canal Parkway and Bermuda Park, this home combines quiet suburban living with easy access to nature, recreation, and amenities. (id:41589)
Revel Realty Inc.
4 Plan 59r-16105 Summerside Boulevard
Pelham, Ontario
Prime development location, right at the heart of all the action, blending convenience and community perfectly .Located in Fonthill just a minutes walk to amenities and right off Highway 20. Its ideal for housing, condos, or senior living truly a fantastic investment in a sought-after spot. For details on specific development options, reach out to the Planning and Zoning Department at the Town of Pelham.Approximately 32,000 Square feet of Prime Real Estate Taxes are to be assessed. (id:41589)
Royal LePage NRC Realty
Unit B - 766 York Road
Niagara-On-The-Lake, Ontario
Discover an excellent opportunity to elevate your business with this versatile 600 sq. ft. commercial space, perfectly located in a high-traffic area offering exceptional visibility. This open-concept unit provides a flexible layout that can be customized to suit a variety of business needs, whether you're launching a new venture or expanding an existing one.The space comes fully furnished as shown in the listing and includes a private washroom and kitchenette for added convenience. With all-inclusive rent and signage options available both on the building and near the street, you'll benefit from maximum exposure and steady foot and vehicle traffic. This move-in-ready unit delivers convenience, flexibility, and a prime location to help your business thrive. (id:41589)
Boldt Realty Inc.
6 Almond Street
St. Catharines, Ontario
Absolutely stunning transformation! This fully renovated gem in the heart of St. Catharines is an absolute must-see! Bursting with character, the exposed brick interior adds charm and warmth, while sleek modern finishes bring a fresh, upscale feel. Featuring 2 spacious bedrooms, 2 stylish bathrooms, and a fully fenced backyard perfect for relaxing or entertaining. No rear neighbours and unbeatable convenience - just a short stroll to local amenities and minutes from the QEW, 406, Pen Centre, Niagara Outlet Mall, Brock University, and Niagara College. Full, unfinished basement is ideal for additional storage. Leased until Dec 31st 2025 (id:41589)
RE/MAX Niagara Realty Ltd
853 Sammon Avenue
Toronto, Ontario
Welcome to 853 Sammon Avenue, a fully renovated detached home with a garage and ample parking, offering four bedrooms, three bathrooms, an open-concept living space, and a fully finished basement. This stunning property has been updated from top to bottom, featuring a new roof, windows, furnace, and an AC. The main floor showcases a bright, open-concept layout with a designer fireplace and a striking glass staircase featuring a monorail design that seamlessly separates the living and kitchen areas. The modern chef's kitchen boasts an oversized island with abundant storage, a dedicated coffee bar with extra cabinetry, a bar sink, and a bar fridge, perfect for both everyday living and entertaining. A convenient and stylish main-floor powder room completes this level. Upstairs, you'll find three spacious bedrooms and two beautifully finished bathrooms. The primary suite is generously sized and includes a luxurious spa-like ensuite. The remaining bedrooms share a modern and well-appointed full bath. The fully finished lower level offers additional living space, including a large recreation room with built-in storage, a laundry area, and a versatile fourth bedroom that can also serve as a home office or gym. Outside, enjoy a private, fenced backyard, perfect for children, pets, or outdoor gatherings. Situated in a desirable East York neighbourhood, this home is close to excellent schools, shopping, transit, and Woodbine Beach. This is a rare opportunity to move into a completely renovated home in a prime location, offering every modern convenience. (id:41589)
RE/MAX Niagara Realty Ltd
303 - 359 Geneva Street
St. Catharines, Ontario
This move-in ready, open concept, one bedroom condominium unit offers COMFORT, LIFESTYLE and CONVEINIENCE, all while being located in one of St. Catharines' most walkable, and amenity rich neighbourhoods. Updates include a fresh kitchen with granite counter tops, newer cabinets, appliances, bathroom cabinets, and updated laminate flooring. The unit is conveniently located on the third floor, very near the elevator. An additional bonus is the large walk-in storage locker room within the unit itself. Also take note how this building is so conveniently located within walking distance to local grocery stores, banks, coffee shops, plazas, and parks. Lifestyle is enhanced by the peaceful surroundings, well-maintained gated outdoor pool, and adjacent open, tree-lined park-like area, perfect for picnics, reading or a casual game of catch with friends and family. Other amenities, include secure bike storage, a mailroom, modern laundry facilities, and visitor parking. Situated in the desirable north end of St. Catharines, you're just steps away from the Fairview Mall, Costco, Home Depot, public transit, and quick access to the QEW. (id:41589)
Century 21 Heritage House Ltd
51 Grove Street
Welland, Ontario
Welcome to 51 Grove Street, Welland! Full of character and charm, this spacious home offers room to grow and endless potential. Step into a bright and welcoming foyer that sets the tone for the rest of the home. The living room is filled with natural light, creating a warm and inviting space to relax. A generously sized dining room is perfect for family gatherings or entertaining guests. With three comfortable bedrooms, this home is ideal for families or first-time buyers. One of the standout features is the large, unfinished attic - a blank canvas with tons of potential for additional living space. The backyard is a great size, offering plenty of space for outdoor activities, gardening, or simply unwinding. Located in a friendly neighborhood, this home combines space, character, and opportunity. Don't miss your chance to make this one yours! (id:41589)
Revel Realty Inc.
3188 Young Avenue
Fort Erie, Ontario
Classic bungalow cottage in the Thunder Bay Area of Ridgeway, only moments away from Lake Erie, Bernard Beach and Crystal Beach! This property has been owned and enjoyed by the same family for many years. Currently set up with 2 bedrooms and 1 bath, although the 1576 square footage (including porches) allow for changes to that. Loads of character for anyone searching for that cottage vibe. Loads of original wood work throughout the interior, cedar shake exterior and the highlight, which is a stone mantle/chimney, which would be ideal for a gas fireplace. The house will require work, although it has a good roof and what appears to be a solid foundation. Although it has been lived in year round for years, it is best described as semi-winterized as it would require a better heating system (currently heated with a free standing gas stove) and improved insulation, windows, etc. Lovely front porch offers awesome potential. Additionally, the 186 lot offers not 1, but 2 severance opportunities to create separate building lots. Buyer to satisfy themselves with the Town of Fort Erie regarding severance process. Detached garage will also require some work but appears to be repairable. This is an awesome opportunity for a contractor, builder, or anyone interested in having a charming home with lots of possibilities. (id:41589)
Royal LePage NRC Realty
18 Karen Crescent
Welland, Ontario
Welcome to 18 Karen Crescent, a charming brick bungalow nestled on a peaceful crescent in one of Welland's most desirable neighborhoods. Ideally located close to schools, transit, and amenities, this home offers convenience and comfort in one perfect package. Set on a spacious pie-shaped lot, this property features 3 well-sized bedrooms and a bright, inviting main floor with beautiful original hardwood floors and wood burning fireplace. The separate entrance to the finished basement provides endless possibilities, whether you're looking for in-law capability, additional living space, or even rental potential. You'll also appreciate the attached garage, and the expansive backyard with mature trees, an ideal space for outdoor relaxation, fun and activities. This home is a fantastic opportunity for first-time buyers, those looking to downsize, or investors seeking a solid property. Updates include a new roof (2019) with a 50-year transferable warranty (1x), a new stack, new electrical panel (ESA certified), and new eaves, fascia, and downspouts. Don't miss your chance to make this lovely home your own! (id:41589)
Peak Group Realty Ltd.
5 - 575 Simcoe Street
Niagara-On-The-Lake, Ontario
Welcome to Copperfield Estates in old town Niagara-on-the-Lake. This freehold townhome offers the best of both worlds. While it is a freehold site, there are subdivision control provisions to maintain the integrity of the streetscape, along with lawn care and snow removal ($274/month) taken care of for you. Townhome #5 has a versatile layout of over 2,000 sq.ft. of finished living space, with a bedroom and full bathroom on each level. The main floor includes an entrance hall, breakfast nook, kitchen with ample cabinetry, and an open dining and living area complete with gas fireplace and garden doors to a spacious deck overlooking green space. At 30 feet wide, the floorplan allows for a den, or bedroom, tucked in the back corner. With wall-to-wall windows and built-in shelving, this is a great spot to enjoy a quiet evening. The den also has ensuite privilege to a full bathroom. The upper level is dedicated to the primary suite with a full ensuite bathroom, full walk-in closet, and a generous sized bedroom that will easily accommodate a king-sized bed and adjoining sitting area. The basement level is fully finished as well with a recroom or guest bedroom area, office, craft room, laundry, storage, and another full bathroom. Additional features include inside entry from the garage, an interlocked driveway, and guest parking. Steps to the Community Centre, Library, and Garrison Village Plaza currently expanding with a new Foodland grocery store, a luxury hotel and local shops. A 20-minute walk or short 4-minute drive brings you to the waterfront, historic Queen Street, restaurants, and Shaw Theatre, so you can enjoy everything NOTL is known for with ease. Be sure to check out the video tour! (id:41589)
Bosley Real Estate Ltd.
690 Brian Street
Fort Erie, Ontario
Welcome to 690 Brian St - a spacious and well-maintained 5-bedroom, 4-bathroom family home tucked away on a quiet cul-de-sac on one of Fort Erie's most desirable streets. Situated on a large pie-shaped lot with no rear neighbours, this property offers excellent privacy, beautiful curb appeal, and room to grow. The main floor has a bright and functional layout featuring a kitchen with a centre island as well as a sun-filled breakfast nook, extra cabinetry, a convenient coffee station, and sliding doors to the back patio. A formal dining room, a bonus family room, and a cozy living room with a fireplace and large bay window provide multiple gathering spaces. A 2-piece powder room and a mudroom with laundry sink, washer/dryer, and inside entry to the garage complete the main level. Upstairs, a mezzanine overlooks the living space below and connects four bedrooms and a 4-piece bathroom. The private primary suite features double doors, a walk-in closet, and a spa-inspired 5-piece ensuite with a jetted tub. The finished basement adds versatile living space with a large recroom with fireplace; ideal for entertaining, home workouts, or play, along with a fifth bedroom, 3-piece bathroom, and plenty of storage options. Step outside to your backyard oasis - perfect for relaxing or hosting summer get-togethers. Enjoy multiple seating areas, a BBQ zone, perennial gardens, hot tub, and a beautiful inground pool backed by a forested setting. Additional features include a pool shed, garden shed, and a fully fenced yard. This home is ideally located within walking distance to schools, the Leisureplex arena and community centre, Ferndale Park's splash pad and sports fields, and just a short drive to shopping, Lake Erie's shoreline, and QEW highway access. A perfect blend of comfort, privacy, and location this is a must-see for growing families! (id:41589)
RE/MAX Niagara Realty Ltd
3376 Whispering Woods Trail
Fort Erie, Ontario
Experience the best of refined living; a rare opportunity to embrace an elegant & tranquil lifestyle in The Oaks at Six Mile Creek - one of the Niagara Peninsula's most sought-after adult-oriented communities. Nestled against serene, forested conservation lands with no rear neighbors except for the beauty of nature, this stunning 2+1 bedroom, 3-bathroom freehold home offers 2,968 square feet of thoughtfully designed living space, enriched with over $100,000 in premium upgrades. The customized Oak B model showcases luxurious finishes & bright, open spaces ideal for both entertaining & relaxation. Main floor highlights include 12-ft flat ceilings with 8-ft doors, expansive walls of windows & patio doors offering breathtaking forest views, and exquisite lighting fixtures throughout. The modern kitchen features two-tone cabinetry, open shelving, a large center island with barstool seating, and a sleek, squared-off breakfast nook. The primary bedroom is a serene retreat, complete with garden doors to the covered patio, a walk-in closet, and a spa-like 3-piece ensuite. The main floor also includes a 2nd bedroom or office, a stylish 3-piece bathroom, and a mudroom with laundry & garage access. Guest can enjoy their own private retreat with a large recroom, additional bedroom, and a 4-piece bathroom. Outside, the oversized rear covered patio w/roll down privacy screen provides a peaceful spot to enjoy the wooded surroundings, while the backyard features a private access gate to the forested trails. The front of the home has a charming porch and an exposed aggregate driveway leads to the extra-wide, deep, and high insulated garage, offering plenty of room for two full-sized vehicles and even a lift, if desired. Located just a short walk from Lake Erie's scenic shoreline, the 26km Friendship Trail and historic Downtown Ridgeway's vibrant shops, restaurants and amenities, this home also offers quick access to Crystal Beach's sandy shores, unique boutiques, and lakeside dining. (id:41589)
RE/MAX Niagara Realty Ltd
Lot 54 Buttonwood Drive
Fort Erie, Ontario
Welcome to The Pearl-a beautifully designed detached bungalow by Silvergate Homes offering 1,186 sq. ft. of exceptional main-floor living in the heart of Harbourtown Village at Waverly Beach. This elegant two-bedroom, two-bath home features 9-foot ceilings, extra-large windows enhancing its architectural charm, and a fully sodded lot with asphalt driveway for instant curb appeal. Inside, discover 6-inch hardwood floors throughout the main living areas, ceramic tile in the foyer, laundry, main bath, and ensuite, and cozy carpeted bedrooms for comfort. The gourmet kitchen showcases a central island, quartz countertops, and custom cabinetry selections in maple, oak, or laminate finishes-crafted to suit your personal style. The spa-inspired ensuite offers a luxe glass and tile walk-in shower with a custom bottle niche, floating vanity mirrors for a refined, modern touch. Enjoy main floor laundry, a cold room, rough-ins for 3 pc. bath, central vacuum and security system. Energy Star certification for efficiency and peace of mind. Each homeowner benefits from Silvergate's one-on-one design experience, guided by a professional design consultant through their exclusive Design Studio-where your home becomes uniquely yours. Nestled in the picturesque Village of Harbourtown, this community is surrounded by wooded trails, the Friendship Trail, and Waverly Beach, offering a perfect blend of recreation and relaxation. Conveniently located near local shops, restaurants, and minutes to the QEW, Peace Bridge, and Niagara's wine country, The Pearl combines inspired design, modern comfort, and a prime location in one extraordinary home. Built to ENERGY STAR standards. Award-winning Silvergate Homes is proudly Go Green certified. Nestled Detached bungalows and 2-st., and bungalow townhomes are available on generous lots throughout this exceptional lakeside community. (id:41589)
Royal LePage NRC Realty
Lot 53 Buttonwood Drive
Fort Erie, Ontario
Welcome to The Lakeside-a stunning two-bedroom, two-bath detached bungalow offering 1,245 sq. ft. of refined living by Silvergate Homes in the sought-after Harbourtown Village at Waverly Beach. This one-of-a-kind home showcases unique architecturally enhanced exteriors and extra-large windows that flood the interiors with natural light. Enjoy a fully sodded yard, asphalt driveway, and modern luxury finishes throughout. Inside, the open-concept layout highlights 9-foot ceilings, 6-inch hardwood floors in the main living areas, and ceramic tile in the foyer, laundry, main bath, and ensuite. The gourmet kitchen features a central island, quartz countertops, and custom cabinetry with selections of maple, oak, or laminate to suit every lifestyle. The spa-inspired ensuite offers a glass and tile walk-in shower with custom bottle niche, floating vanity designer mirrors for a sleek, contemporary touch. This thoughtfully designed home includes main floor laundry, a cold room, rough-ins for central vacuum, security system, and a 3-piece bathroom in the basement, adding comfort and future flexibility. Homeowners enjoy a personalized one-on-one design experience with Silvergate's professional design consultant, exploring the exclusive Design Studio to choose finishes and features that reflect their individual style. Every Silvergate home is Go Green Friendly and Energy Star Certified, ensuring superior energy efficiency and peace of mind. Ideally situated for lakeside living, Harbourtown Village is steps from Waverly Beach, the Friendship Trail, wooded walking paths, and close to shops, restaurants, and all amenities. With easy access to the QEW, Peace Bridge to USA .The Lakeside combines timeless craftsmanship, energy-smart design, and the perfect location along Lake Erie. Silvergate Homes-award-winning, trusted, and building excellence for over 40 years. (id:41589)
Royal LePage NRC Realty


