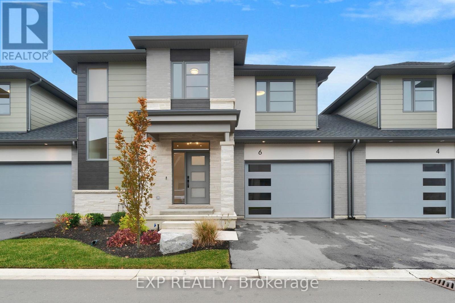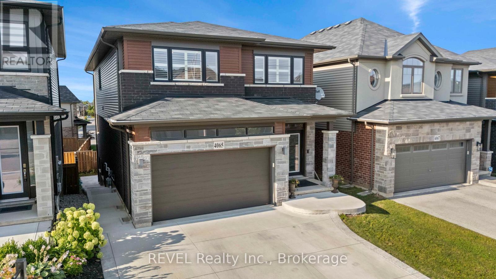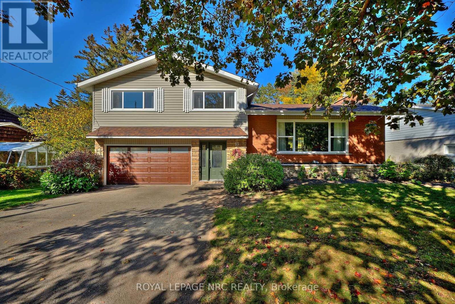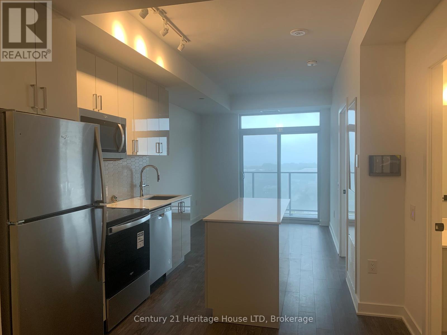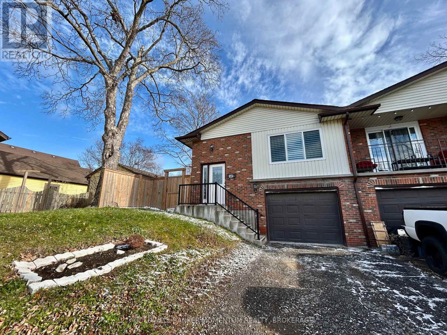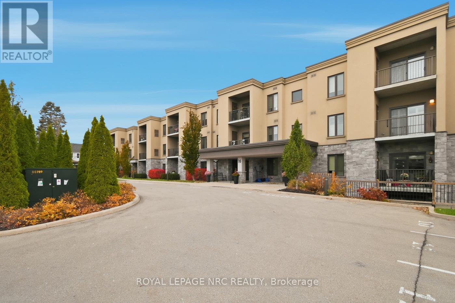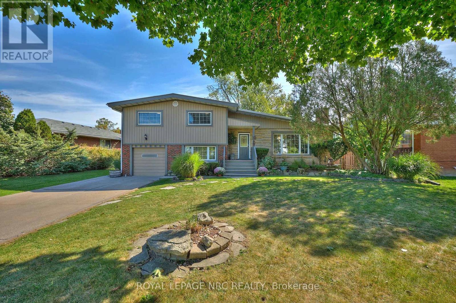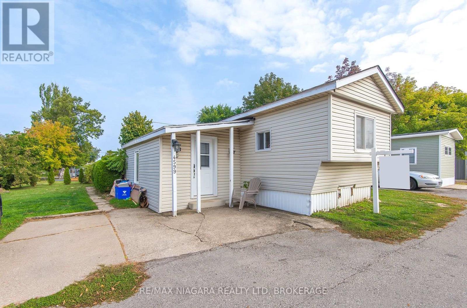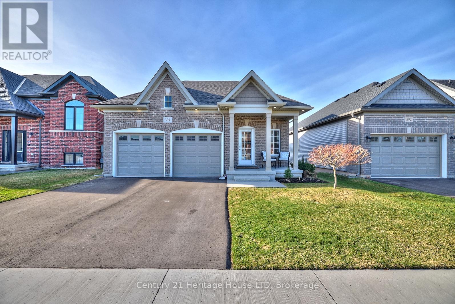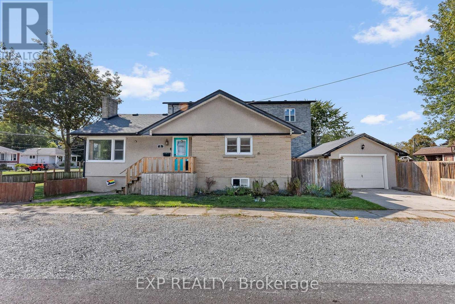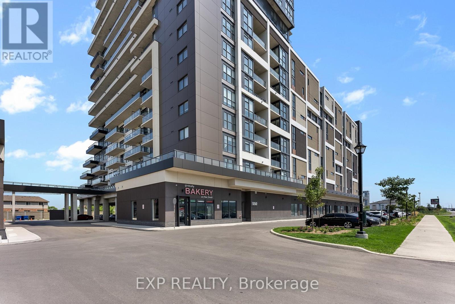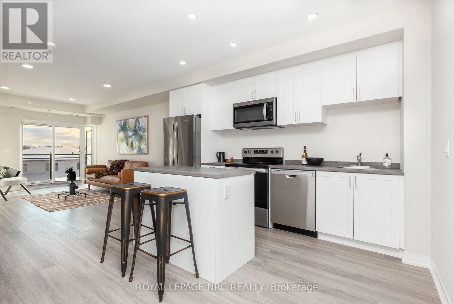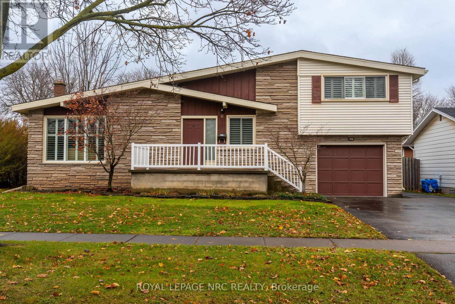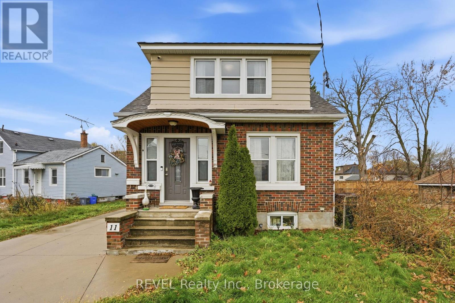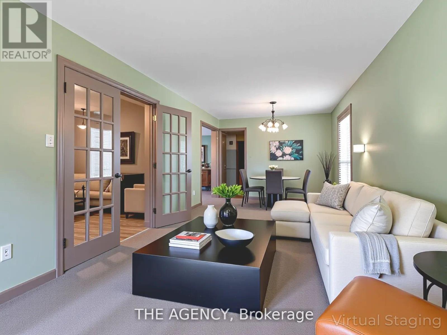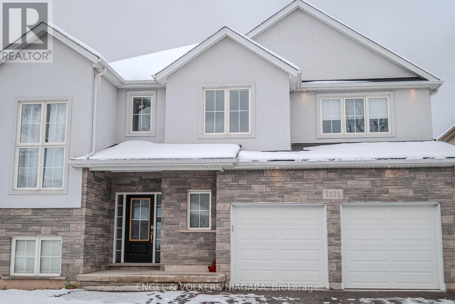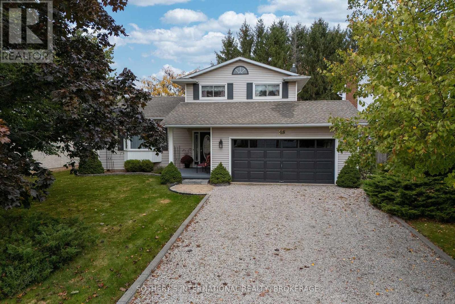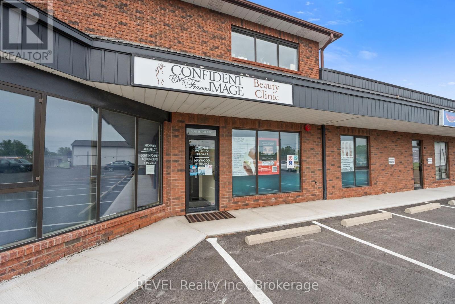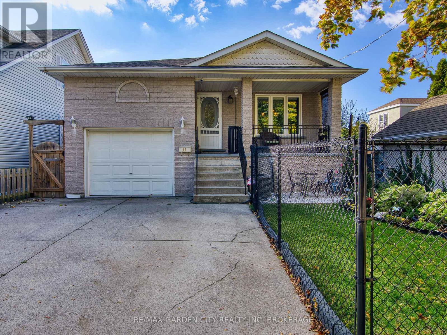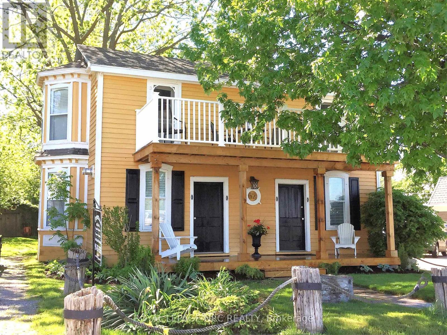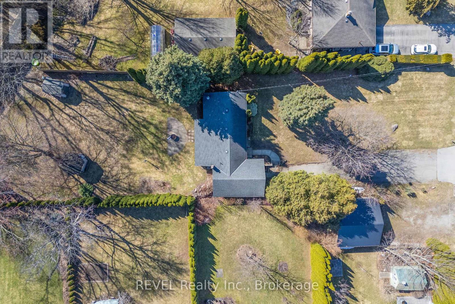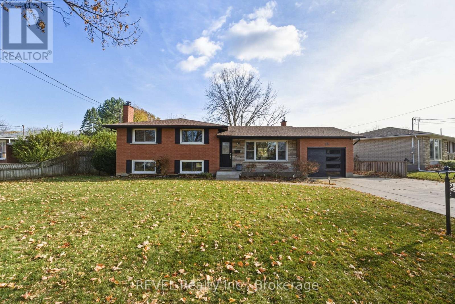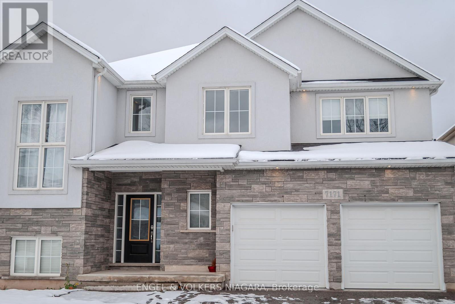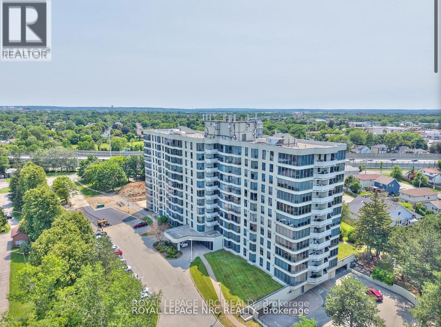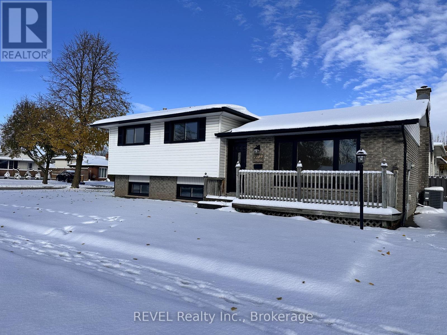Property Listings
6 - 24 Grapeview Drive
St. Catharines, Ontario
LAST ONE AVAILABLE! NEW PRICE! Welcome to The "Bernina" at Lusso Urban Towns, where modern design meets easy, upscale living in the heart of St. Catharines. Tucked into the sought-after Grapeview/Martindale Heights neighbourhood, this exclusive 16-unit community is all about living well and staying connected. With parks, trails, shopping, excellent schools, and restaurants along Fourth Avenue, plus downtown and Port Dalhousie just minutes away, you're close to both the essentials and the lifestyle perks. Inside 1981 square feet (above grade) of finely crafted living space, The Bernina offers two bright, open floors with 9-foot ceilings on the main and 8-foot ceilings upstairs, plus a high-ceiling basement with egress windows for added flexibility. Finishes include wide plank-engineered hardwood, porcelain and ceramic tile, Berber carpet with premium underlay, quartz counters, and custom dovetail cabinetry that blends function with elegance. The Energy Star-rated build means it performs 20% more efficiently than a standard new home in Ontario, saving you money and energy long-term. A 14' x 10' covered rear deck creates the perfect private outdoor escape, and the open-concept floor plan ensures natural light flows throughout. Exterior stone, brick, and Hardie Plank give Lusso its signature curb appeal. A private garage, paved driveway, and covered entry add to the home's functionality and comfort. Monthly fees are just $350 and include water, exterior maintenance (landscaping and snow removal), irrigation, and visitor parking, designed to free up your time so you can enjoy life. Live easily at Lusso Urban Towns, where every detail was built for the lifestyle you want and the freedom you deserve! (id:41589)
Exp Realty
4065 Healing Street
Lincoln, Ontario
Welcome to your modern Beamsville retreat. Discover this stunning Losani Homes masterpiece-a thoughtfully designed haven for multi-generational living, perfectly nestled in one of Beamsville's most desirable communities. With over 3,000 sq. ft. of beautifully finished living space, this home blends contemporary design, family functionality, and timeless comfort. Step inside and feel the spacious flow of the open-concept main floor featuring rich engineered hardwood, elegant living and dining areas, and a chef's dream kitchen complete with sleek cabinetry, a generous island, and oversized windows that fill the space with natural light. Custom 8-foot sliding doors open to a private deck-the perfect backdrop for morning coffee or weekend entertaining. The mudroom offers impressive versatility, whether you need a dedicated storage hub, drop zone, or creative craft area. Upstairs, you'll find four generous bedrooms including a tranquil primary suite with a spa-inspired ensuite and walk-in closet. A bright home office nook provides a convenient space for remote work, study sessions, or a cozy reading retreat. The lower level extends your possibilities, featuring a complete secondary living space with its own kitchen, bedroom, bathroom, and living area-ideal for multi-generational families, long-term guests, or potential rental flexibility. Outside, the low-maintenance yard and welcoming deck invite year-round enjoyment. With the QEW, top schools, parks, dining, wineries, and scenic trails just minutes away, you'll love the balance of small-town charm and big-city access. Experience the perfect blend of comfort, community, and modern design right here in the heart of Beamsville. (id:41589)
Revel Realty Inc.
207 Forks Road
Welland, Ontario
Bridge & Quarry Ltd is back in Dain City, bringing beautifully crafted bungalows that check all the boxes for discerning buyers. (Virtually Staged to see potential with furniture placement). $80,0000 basement finishing done for only $40,000 bonus on firm deal before the new year!!! As specialists in catering to empty nesters, they're truly excited to unveil homes that impress from the very first step. This exquisite 2-bedroom bungalow features engineered hardwood flooring throughout, soaring 9-foot ceilings on the main floor, and elegant 10-foot tray ceilings in the living room and master bedroom. With stunning quartz countertops in the kitchen, on the island, and in both bathrooms, this luxurious residence shines brightly! The spacious master bedroom boasts a large walk-in closet and a fabulous 5-piece ensuite with a double vanity, walk-in shower, and relaxing soaker tub. The gorgeous gas fireplace, adorned with shiplap carpentry and custom cabinets, is ready for you to personalize with your choice of floating shelves. The modern design offers a fantastic in-law suite opportunity in the basement, with shared access to the mudroom and laundry, making it perfect for additional income if desired. Best of all, the property features a remarkable lot over 200 feet deep, complemented by a charming backyard that is partially fenced and flanked by a serene ravine, providing a peaceful retreat in nature. Ample parking is available, with space for four cars in the driveway and two more in the double car garage. Bridge & Quarry Ltd. aims to exceed expectations, and the listing agent is eager to arrange a personal tour alongside your agent! Exciting possibilities await! (id:41589)
Royal LePage NRC Realty
13 Damude Drive
Pelham, Ontario
THIS IS IT - LOCATION LOCATION! Tucked away on one of Fonthill's most coveted, quiet dead-end streets, this fully updated home sits on an impressive 80' x 143' lot with a spacious cedar-lined, fenced rear yard backing directly onto A.K. Wigg school field - one of Niagara's highly rated and sought-after schools. Open your private backyard gate for direct access with more room to roam and play. This enclave is truly a pocket of its own, where families stay, play, and grow together, surrounded by mature trees and nature. Offering just shy of 2,000 sq. ft. of finished living space, the main floor was completely reimagined into a bright, open-concept design combining the living room, dining room, and a fresh new 2024 white kitchen with sleek cabinetry, matching quartz countertops, and a large center island - perfect for friends and family gatherings. Here, the chef can be cooking, the kids can be playing, and you can be relaxing all in the same open space - a layout that enhances family fun connection. Trendy window above the sink (2025) frames serene treetop views, while the large front picture window floods the space with natural daylight. New luxury vinyl plank flooring throughout and dimmable LED pot lights for the perfect ambiance. French doors lead to a covered rear deck (2021) overlooking the lush greenspace. Major updates include a new roof (2024, all except back/North side of portion over kitchen/Dinette), new appliances (2024), new 3-pc bath (2025), updated 200 -amp electrical service in 2021. New double garage door in 2025 with a fully drywalled interior. All windows were replaced in 2016 (except basement). Upstairs offers three bright bedrooms and an updated 4-pc bath. The lower level adds a spacious family/recreation room with a gas fireplace, custom built-in shelving, and an unfinished storage area. Homes on this street rarely become available. If you've been waiting for location, lifestyle, and move-in ready to finally all align - this is your moment. (id:41589)
Royal LePage NRC Realty
40 Gretel Drive
Welland, Ontario
Nestled in a highly desired North Welland neighbourhood backing onto private forest, this well maintained raised bungalow boasts comfort, privacy, and functionality. Main floor has a huge open concept living room with vaulted ceilings and large south facing windows creating a bright and welcoming space. Beautiful oak kitchen is in great shape, lots of storage and counter space, new LED pod lights and skylight. Dining room just off the kitchen has patio doors leading to second storey back deck. Covered gazebo for outdoor dining, and lots of room for lounging, BBQing and more! Enjoy the privacy of no rear neighbours - a very rare and unique backyard oasis! Two bedrooms and a 4-piece bathroom on the main floor as well. Basement has a huge primary bedroom with a true 4-piece ensuite bathroom - jacuzzi tub & separate walk-in shower. 4th bedroom, basement laundry, and amazing recreation room with gas fireplace, and basement walk out to backyard patio! Hot water on demand owned (2016). High efficiency furnace (2016). Central Vac. Roof (2021). Attached single car garage. Double wide private asphalt driveway. Covered front porch. Lots of beautiful flower gardens, and room for more! Enjoy the peace and tranquility of the country feel with nature and wildlife in the backyard, with the bonus of being centrally located in North Welland, close to great schools, Niagara College, Seaway Mall, Welland Stadium, restaurants, canal walking trails, and more! Take advantage of this incredible opportunity to move into a mature family neighbourhood in a prime location. (id:41589)
Coldwell Banker Advantage Real Estate Inc
1013 - 2782 Barton Street
Hamilton, Ontario
Brand New Luxury High Rise Condo Suite, Floor to ceiling windows, huge balcony over looking Lake Ontario, in suite washer & dryer all new appliances ,office/Den & Bedroom has amazing Views of Lake Ontario. (id:41589)
Century 21 Heritage House Ltd
48 Ormond Street S
Thorold, Ontario
FULL HOUSE FOR RENT!! Located in downtown Thorold, walking distance to transit stops, Battle of Beaverdams Park, Prince of Wales Public School, Richmond Public School, various restaurants, Foodland and 5 minutes to Brock University. The newly renovated house offers 3 bedrooms, BRAND NEW bathroom, NEW flooring, NEW paint, NEW kitchen, NEW appliances, stone countertops, living/dining space, rec room, and laundry room. Additional features: fully fenced-in yard, attached garage, full driveway and shed. Tenant to pay all utilities. Flexible move-in dates available. (id:41589)
Coldwell Banker Momentum Realty
203 - 16 Sullivan Avenue
Thorold, Ontario
Welcome to Downtown Thorold's best condominium turn-key lifestyle at 16 Sullivan Avenue that's a short walk to shopping and medical, restaurants, bus route, parks, bike trails & nearby highway 58 access for commuting to Hwy 406/QEW. This CORNER UNIT UPGRADED 2 Bedroom, 2 Bath located on the second floor has one of the best views of green space in the building with SOUTH westerly sun exposure, 2 walls of windows and a covered balcony to enjoy it on! The moment you step inside, you will find an appealing floor plan with 2 Bedroom wings, a smooth flow from the front door to the living area for your guests to enjoy. A stunning oversized peninsula style Kitchen with maple cabinetry to the ceiling with crown moulding, stone counters and backsplash, breakfast bar to seat 4 people, additional pullout drawers for easy access and plenty of counter workspace. For formal occasions, Dining area is nearby and Great Room offers patio doors to the balcony for your after dinner drink to enjoy the tranquil setting. The Primary Bedroom Suite is located just off the Great Room that includes 4pc Ensuite. The Second Bedroom, 3pc Main Bath with Glass Shower and Laundry Room is located by the front entrance away from the main entertaining area. The Laundry Room features side-by-side appliances, sink, backsplash and tons of cabinetry for storage. Locker in Lower level to store your seasonal treasures. Furnished with California shutters, hardwood and luxury tiles throughout (CARPET-FREE), 5 appliances and finished in warm tones, makes it easy for you to just unpack your bags and settle in! Building also features lovely outdoor Gazebo & BBQ area, Common Room, Exercise Room & Sewing/Crafts/ Workshop Room for the residents to enjoy. (id:41589)
Royal LePage NRC Realty
51 Nathalie Court
Welland, Ontario
Searching for a move-in condition home located on a court for the kids to play, close to both French and English language schools - plus 406 access in just 1 minute? Or maybe a multi-generation home for the grandparents or older kids that with minor changes, allows the creation of a separate unit? Here it is! This original owner, completely finished raised bungalow semi on a pie shaped lot is absolutely immaculate and so well maintained, you can simply move in! As you approach the peaceful court, notice how well each home is maintained with pride. This home features a concrete driveway for 2 cars plus an attached 1 car garage with door opener, fully fenced yard for the kids or pets and plenty of room for a pool. As you step into this lovely home, take notice of how bright it is with East facing front, side windows to South and rear with westerly light. There are no carpets - the main floor features gleaming hardwood that flows seamlessly throughout, including both bedrooms. The open floorplan features a beautiful living room/dining area separated by a kitchen peninsula which offers the potential of creating a beautiful breakfast bar should you choose to add a new, wider counter top. The large kitchen/dining area includes plenty of storage space for the growing family with a patio door leading to a two tiered deck overlooking the yard. This home features 2 bedrooms, a 4 piece bath and laundry area on the main floor - no stairs to tackle when doing the laundry! The fully finished basement is clean & bright and includes a large family room for get togethers, a well-sized bedroom, 3 piece bath, office and second laundry area in the utility room for in-law suite or rental income possibilities. Extras include: central vacuum & garage door opener, as well as shopping, places of worship, public transit, parks and much more are all a short drive away. Don't miss this one, it is a MUST see! (id:41589)
RE/MAX Garden City Realty Inc
1858 Townline Road
Fort Erie, Ontario
Simply gorgeous. This wonderful 3 bedroom home is simply gorgeous. Family friendly 6 plus acre country property is full of charm. From the inviting front porch, into the spacious front foyer this home combines old and new in a delicate balance that works to create a warm and friendly atmosphere throughout. The large living room has a wood burning fireplace for those cosy winter evenings. On through the dining room, with hardwood floors, and through to a den with full walkout to the back deck. The kitchen has been lovingly updated, and offers a cook's dream walkin pantry. Up the regal stairs there are 3 roomy bedrooms and a full main bath. Newly painted, and offering good sized closets. The basement is full and unfinished, and is home to the water treatment and laundry equipment along with the owned water heater. Outside you'll love the covered dog-friendly deck, as well as the 3 outbuildings - garage, shop and storage. Picture the kids and fur-babies enjoying 6 acres of natural play areas - memories waiting to be made! Updateds include shingles (2010), septic, insulation, windows, deck, electrical, basement subfloor, and much more. Bring the family, and make this Your Niagara Home! (id:41589)
RE/MAX Garden City Realty Inc.
81 Riverview Boulevard
St. Catharines, Ontario
Muskoka Living in the Heart of Niagara! Lovingly owned and well cared for over 35 years, this beautifully maintained 3-bed, 2-bath home sits on a private ravine lot with no front and back neighbors. Enjoy the 4 seasons with peaceful, tree-lined surroundings just minutes from the Pen Centre, Ridley College, hospital, schools, and major amenities. The bright main floor offers open-concept living room and dining room with a walkout to a large patio overlooking the serene backyard(lot size 62f by 203f), perfect for entertaining or relaxing in nature. Upstairs features three bedrooms and a 4-piece bath, including one bedroom with patio doors leading to a private balcony with stunning ravine views. The finished lower level includes a second bathroom, a foyer, a gym room, and a versatile rec space for an office or playroom. Additional Features: Attached single-car garage + 5-car driveway, Quiet, family-friendly street, Mature trees, Muskoka-like setting, Walking distance to a reputable school. Don't miss this rare opportunity to own a tranquil ravine property in one of Niagara's most convenient locations. (id:41589)
Royal LePage NRC Realty
4599 Abigail Lane
Lincoln, Ontario
Welcome home! Renovated , corner lot in desirable Golden Horseshoe Estates community in Beamsville. Well maintained bungalow just under double wide measurements sitting just under 1000 sq feet. newer flooring , freshly painted, super clean! Loads of improvements in the last few years including. new sinks and toilet, lighting fixtures, fully reinsulated, updated countertops, HWT and AC new in 2020, list goes on ...... Shows great and priced to sell. This unit features an ample amount of greenspace on the corner lot making it the perfect starter or retirement. (id:41589)
RE/MAX Niagara Realty Ltd
20 - 19 Lake Street
Grimsby, Ontario
Style. Sophistication. Serenity. Live in luxury at the exclusive Mariner Bay Estates waterfront community in Grimsby! Nestled in a private, resort-like enclave and built by esteemed quality builder Gatta Homes. This executive end unit townhome includes a deeded boat slip and showcases timeless craftsmanship, premium upgrades, and stunning marina views on the water's edge of Lake Ontario. Over 2,500 square feet of exceptionally finished space on 3 levels. The main level welcomes you into a spacious foyer with 10 ceilings, dual direct access into the garage with the second door leading into a finished workshop and adjacent 2 piece bath. Beautiful staircases or your own private elevator will take you to each floor. The second floor is designed for entertaining with its open concept design with 9 foot ceilings in both living and dining spaces along with a gas fireplace and sliding patio doors leading out to a large terrace overlooking the marina. The chef-inspired kitchen with high-end appliances, granite counters, and an oversized island is simply wonderful! A butlers pantry connects to a flex use space - dining room, den, or home office - whatever works best for you and your lifestyle. It opens to a private rear patio offering another great place to relax and unwind. A second powder room conveniently completes this level. Being an end unit, you'll love the extra windows on the bedroom level - also with high ceilings throughout. Fabulous primary suite with Juliette-plus balcony, lots of closet space and 5-piece ensuite with soaker tub, double sink vanity and separate shower. Lovely guest bedroom with 3-piece ensuite, Juliette balcony and a super convenient large laundry closet complete this floor. Ideally located between Toronto and Niagara's top wining and dining establishments and this one-of-a-kind waterfront residence offers an elevated lifestyle that's sure to keep you happy for years to come! (id:41589)
RE/MAX Hendriks Team Realty
394 Hummel Crescent
Fort Erie, Ontario
394 Hummel Crescent offers an inviting blend of style, functionality, and low-maintenance living in Fort Erie's desirable Lakeshore community. This modern 1,396 sq. ft. bungalow is designed with a bright, open-concept layout that seamlessly connects the living, dining, and kitchen areas ideal for both everyday life and entertaining. The spacious great room features large windows and patio doors leading to the elevated rear deck, filling the space with natural light and offering a relaxed indoor-outdoor flow. The main floor offers two well-sized bedrooms and two full bathrooms. The primary bedroom includes a walk-in closet, a sleek 3-piece ensuite, and private access to the back deck. The second bedroom features soft carpeting, a large window, and ample closet space. The main 4-piece bathroom is tastefully finished with a tub and shower unit and conveniently located for guests. The kitchen boasts quartz countertops, a large centre island, stainless steel appliances, and pot lighting, making it a central gathering spot. A full laundry room with a convenient man door from the garage, a window, laundry sink, and closet adds practicality to the main floor. The unfinished basement provides plenty of storage and future development potential, with egress windows and a bathroom rough-in already in place. Outside, enjoy a covered front porch, double driveway, and attached garage with remote entry, offering space for three vehicles. The fenced backyard includes an upper-level deck, perfect for relaxing or hosting friends. Other noteworthy upgrades include central air conditioning, furnace, upgraded hardwood flooring on the stairs to the basement, a full glass front door, living room pot lights, and two lights over the kitchen island. Located minutes from the QEW, local parks, trails, and shopping, this home is an ideal fit for anyone seeking comfort, convenience, and modern living in a peaceful neighbourhood. (id:41589)
Century 21 Heritage House Ltd
3920 Main Street
Niagara Falls, Ontario
Welcome to 3920 Main St., Niagara Falls, a beautifully transformed two-storey home in the heart of Chippawa. Upon approaching the home, you're greeted by a large, spacious front porch and an inviting entrance. The main floor living area features a cozy living room with a gas fireplace, perfect for relaxing evenings, and an additional sunroom that offers a quiet, bright space ideal for reading or enjoying peaceful moments, a large eat-in kitchen provides plenty of room for family meals and a separate dining space is perfect for special dinners. This home has been completely rebuilt to meet modern building codes, with updated plumbing and electrical systems, ensuring comfort and safety. The residence includes three large bedrooms and a full bathroom, providing ample space for family and guests. For added convenience, there is a main floor laundry and a powder room. The back porch offers good coverage from the weather, and features a gate that can be locked off for children's safety or pet confinement. Step outside to the backyard, where you'll find a deep, fully fenced yard, a private inground swimming pool, and an outdoor kitchen - perfect for summer fun. Do you like to garden? There is ample room to enjoy the fruits of your labour and still have space for children's play. The property also includes a separate double-car garage with a second-story space and outside entrance, offering plenty of storage or potential for a recreational hobby room. This charming, yet contemporary, home combines classic features with modern updates, making it an ideal place to call home in a desirable location. Enjoy the proximity to the walking and biking paths along the Niagara Parkway, world-class golf courses, and the serene trails. Boating, fishing, and waterfront strolls are part of everyday life in Chippawa. Shops, everyday conveniences and neighbourhood restaurants, are located close-by in the village, and all the fun and entertainment of Niagara Falls is just minutes away. (id:41589)
Royal LePage NRC Realty
8 Garner Avenue
Welland, Ontario
FULL HOME FOR LEASE! 2 Bedrooms + Loft, 2 Bathroom home in the heart of Welland! Vacant and immediate possession available. Main floor layout includes living room, eat in kitchen, 2 piece bathroom and convenient main floor laundry. Second level has 2 large bedrooms and 4 piece bathroom with tub surround. 3rd Level features a loft that is perfect for an additional bedroom, games room or office. Partial basement is perfect for storage. Maintenance free property - new concrete driveway + additional street parking available. Walking distance to downtown restaurants, amenities, close to 406 access, schools and parks! (id:41589)
RE/MAX Niagara Realty Ltd
2 Homewood Avenue
Port Colborne, Ontario
This Charming Port Colborne Bungalow is just a 3-minute drive to Sugarloaf Marina, steps from HH Knoll Park, and only a short trip to Nickel Beach or Cedar Bay Beach. This location is perfect for anyone who loves the water and the outdoors. Enjoy being close to local amenities, popular eateries, and the quaint shops of downtown Port Colborne.This home has been thoughtfully updated with modern features throughout: roof (2020), paved driveway (2019), front porch (2022), updated plumbing and wiring (2020), new gas lines (2020), flooring (2023), furnace (2023), owned hot water tank (2020), washer/dryer (2023), short fence (2020) and tall fence (2019). Relax and entertain in your private yard complete with a hot tub and deck (2020). A truly move-in ready bungalow with all the hard work already done, just bring your personal touch and start enjoying the lifestyle this community has to offer! (id:41589)
Exp Realty
1104 - 215 Glenridge Avenue
St. Catharines, Ontario
The building at 215 Glenridge has visitor parking, inground pool, bright laundry room, party room and an inviting entry. Major components of the building have been updated. Condo fee includes all utilities except internet and parking fee. Large balcony is approx. 19' x 5' with wonderful views overlooking Old Glenridge. The suite has 2 spacious bedrooms, one 4PC bath, open style living room and dining area that opens to the balcony. The kitchen has been updated and includes Fridge and Stove. The fresh coat of paint throughout provides a very bright, clean and inviting suite. Currently the inside parking spot #56 is assigned to Suite 1104. Bell Fibe internet available. Great location; close to the local plaza, downtown St Catharines, Pen Centre shopping center, and just minutes up the hill to Brock University. Located on bus route. Underground Parking $25/month. Deck Parking $20/month. (id:41589)
Revel Realty Inc.
219 - 550 North Service Road
Grimsby, Ontario
Enjoy stunning views of Lake Ontario, the Toronto skyline and all that surrounds the Greater Golden Horseshoe from your private terrace at this beautiful 2 bedroom, 2 bathroom condo. Located steps to the heart of Grimsby on the lake close to all local shopping, major amenities and direct highway access, this suite is a commuters dream and perfect for retirees looking to downsize or anyone looking for convenient maintenance free living. This open layout combined with private terrace is an entertainers dream with no shortage of possibilities for the outside space. The interior space features laminate floors throughout, 9-foot ceilings, quartz counters, separate laundry/storage room and a bonus den space for a home office or media room. Naturally lit with terrace level floor to ceiling windows in each bedroom with the primary offering panoramic lake and escarpment views, this is an ideal space for living without sacrificing comfort. Featuring fantastic building amenities such as rooftop patio, gym, billiards room, private storage locker and underground parking, make this stunning condo unit your new home today. (id:41589)
Exp Realty
112 - 50 Herrick Avenue
St. Catharines, Ontario
Experience life on your own terms. This executive 1-bedroom suite features an open-concept living area, brand new appliances, carpet-free flooring, and floor-to-ceiling windows. A place where you can do everything you want without worrying about upkeep: enjoy the pleasure of staying fit and healthy, hosting a party for friends and family or relaxing on a patio overlooking gardens. You can do all of this and more with the spectacular array of amenities at Montebello. If you love the energy and vibrancy of an uptown address, then you want to call this home. Montebello is a new luxury condominium development by Marydel Homes at 50 Herrick Avenue, St. Catharines. Enjoy the beautifully landscaped courtyard and grounds, sleek upscale lobby and lounge, state-of-the-art fitness centre, elegantly appointed party room with kitchen, spectacular, landscaped terrace, Pickleball court, and much more. (id:41589)
Royal LePage NRC Realty
7106 Freeman Street
Niagara Falls, Ontario
Welcome to this bright and inviting side split offering a rare main-floor bedroom and full bath, perfect for guests, multi-generational living, or added convenience. The second level features two generous bedrooms with beautiful hardwood flooring and a handy 2-piece bath. The heart of the home is the warm and functional kitchen, complete with oak cabinetry, an island, excellent counter space, and plenty of storage. Enjoy gatherings in the formal living room, highlighted by a cozy fireplace and a large picture window that fills the space with natural light. The adjoining dining room, also with hardwood flooring, overlooks the expansive backyard-ideal for family barbecues or future outdoor projects. The partially finished basement offers even more living space with a comfortable rec room, 3-piece bath, laundry room, storage area, and a spacious cold room. Outside, you'll appreciate the attached garage, paved drive, fenced yard, and a location that can't be beat-close to the QEW, bus routes, shopping, and schools. A wonderful opportunity in a sought-after neighbourhood. Furnace, A/C (2022), Roof (2015), Windows (2015) (id:41589)
Royal LePage NRC Realty
223 Bernard Avenue
Fort Erie, Ontario
HUGE REDUCTION! Family orientated neighbourhood within walking distance to the beaches, park, dining, shopping, Friendship Trail, close to schools. 10 Minutes to Buffalo or Niagara Falls 20 minutes. Check out this 3 bedroom bungalow with fenced in back yard on a large corner lot. Large shed for storage and plenty of room for parking. Enjoy the summer nights with friends and family on either the front deck or back deck. (id:41589)
Century 21 Heritage House Ltd
11 Facer Street
St. Catharines, Ontario
Welcome to a home that truly works for you! Thoughtfully updated and full of character, this 3-bedroom, 2-bath property offers modern living with incredible flexibility. Renovated kitchen and baths (2015) bring everyday comfort and style.Upstairs, three inviting bedrooms and a refreshed full bath create a peaceful retreat for the family. The finished basement-with separate side entrance-opens the door to endless possibilities: guest suite, in-law space, recreation zone, or income opportunity.But the real showstopper? A 400 sq. ft. heated, insulated double garage, fully outfitted with 50-amp service, EV charger, furnace, cement floor, and a 60-gallon compressor, and a full size drill press. Whether you're a maker, mechanic, entrepreneur, or enthusiast-this is the workshop you've been dreaming of. With important updates already done (windows 2012, roof 2014, furnace 2014, AC unit 2024, electrical 200 amp), this home offers comfort, value, and peace of mind-all in a fantastic location close to transit, highways, shops, hospital and local markets. (id:41589)
Revel Realty Inc.
33 Merigold Street
St. Catharines, Ontario
Cute 4 bedroom, two-storey home with detached garage located on a mature street in West St. Catharines. The main floor boasts hardwood flooring, spacious kitchen with plenty of cabinets overlooking the bright dining space, separate living room provides plenty of space to entertain, a comfortable bedroom and 2 piece bath finish off the main floor nicely. The 2nd floor includes 3 good size bedrooms and a renovated 4 piece bathroom. The basement includes a full walkout, utility room & 2 piece bath and plenty of space to finish your way. Exterior features include a covered carport, detached garage and large partially fenced yard. Recent updates include eavestrough leaf protector (2021), carport (2019), new front and rear decks (2025), Lennox central air and furnace (2015) and Roof (2014). Multiple rental unit situation may be possible. Located close to parks, walking trails, shopping, train station, Brock University and other amenities. (id:41589)
Royal LePage NRC Realty
63 Beachwalk Crescent
Fort Erie, Ontario
Amazing move-in-ready home under construction in the award-winning Beachwalk community in Crystal Beach! The Beachside Bungaloft is 1,924 sq. ft., 3 bedrooms, 2.5 bathrooms, and offers a large open-concept main floor living area with high vaulted ceilings PLUS a fully finished basement with a rec room and extra bedroom. The main floor features a primary suite with a premium ensuite bath and walk-in closet. Situated on a 44x100 lot, this home includes over $90K in upgrades such as an oak staircase, gas fireplace, transom windows for added light, custom tile shower, pot lights, and so much moreThis home is well underway with anticipated completion end of February 2026. Luxury vinyl plank throughout the main floor, upgraded kitchen and bathrooms included. Upstairs overlooks the living space below and features a loft-style living room, another bedroom, and a full bath. Located within a new enclave of classic and cottage-inspired homes by Marz Homes, an admired builder with 45+ years of experience. You'll feel moments from an incredible sandy beach, great restaurants, shops, and that amazing small beachside town vibe. If you're searching for a lifestyle of beach days, bike rides, entertaining friends, and easy, relaxed living... Crystal Beach may be exactly what you're looking for! Thoughtful design has gone into creating a colourful, charming and timeless neighbourhood with no two homes side by side the same. We also have several homes ranging from 1,272 sq. ft. up to 2,500+ sq. ft. available to be built. (Pictures for example only. Currently under construction.) (id:41589)
Royal LePage NRC Realty
5784 Ironwood Street
Niagara Falls, Ontario
Stunning Home in Sought-After Fernwood Estates! This elegant 3+1 bedroom, 3.5 bath home offers modern design and family comfort in one. The stone and stucco exterior, stamped concrete porch, and great curb appeal set the tone. Inside, a bright open foyer with oak staircases and iron spindles leads to a spacious main floor featuring hardwood and tile throughout. The gourmet kitchen boasts granite countertops, stainless steel appliances, an island, and pantry, opening to a dining area with walkout to a large, partially covered deck - perfect for entertaining. The living room features crown moulding, pot lights, and a stunning stone gas fireplace. A 2-piece bath and inside access to the double garage complete this level. Upstairs offers a luxurious primary suite with an ensuite and walk-in closet, two additional bedrooms, a 5-piece bath with double sinks, and a convenient upper-level laundry. The finished basement includes a 4th bedroom/office, 3-piece bath, and spacious rec room. A beautiful home in a prime location - move-in ready and sure to impress! (id:41589)
Royal LePage NRC Realty
106 Spruceside Crescent
Pelham, Ontario
A bathroom on each level, a huge driveway with parking for up to 8 vehicles plus side parking for a trailer or boat, vaulted ceilings with skylights, a double garage, main floor laundry and a spacious lot in one of Fonthills most desirable neighbourhoods, this home truly has it all! Welcome to Your Forever Home in the Heart of Fonthill! This stunning 2-storey offers over 1,750 sq. ft. of finished living space from top to bottom, blending character, comfort, and convenience.Step inside to a bright, open living room and kitchen combo with vaulted ceilings, two skylights, and a cozy fireplace. Patio doors lead to a private backyard retreat with mature landscaping and partial fencing. The main floor also includes open living/dining areas and convenient laundry. Upstairs, enjoy two large bedrooms including a primary suite with an oversized walk-in closet that could double as a nursery or home office. The fully finished basement adds incredible versatility with two bedrooms, a full bath, rec room, cold room, and a second for an in-law suite or multi-generational living. With a bathroom on every level, abundant parking, and unmatched location within walking distance to Pelham Town Square, shops, restaurants, and the scenic Steve Bauer Trails, this home truly delivers. With the right updates over time, it will become a showpiece in one of Niagara's most sought-after communities. (id:41589)
The Agency
Main Level - 7171 Lionshead Avenue
Niagara Falls, Ontario
Step inside the main entrance of 7171 Lionshead Ave and you're welcomed by a bright, open living room that immediately gives the home a warm, spacious feel, with a convenient 2-pc bathroom tucked beside the front door and a large closet ready to handle everyday storage. Continue through the main floor and the layout naturally guides you toward the open kitchen, where a functional island, a generous pantry, and direct garage access through a practical mud-area make daily routines seamless. Just beyond, the dining area feels instantly inviting thanks to oversized windows pouring natural light across the room and offering a clear view of the backyard. Head upstairs and the second floor opens into a thoughtful four-bedroom layout, each room paired with its own full bathroom and closet-an exceptional feature for families or professionals looking for privacy and ease. The primary bedroom adds even more comfort with a walk-in closet, while the second-floor laundry room keeps everything convenient and organized. Set in a calm, modern new-build community just minutes from Thundering Waters Golf Club, the MacBain Community Centre, parks, schools, trails, and shopping-and only a short drive to Niagara Falls' tourist district, ideal for those who work in hotels, restaurants, attractions, or the broader hospitality sector-this upper-level home offers a blend of comfort, space, and accessibility that's perfect for tenants seeking a peaceful environment paired with easy access to one of the region's busiest employment zones. (id:41589)
Engel & Volkers Niagara
34 Kenworth Drive
St. Catharines, Ontario
34 Kenworth Drive, St. Catharines North End Income Property. Discover this rare opportunity in one of St. Catharines most desirable North End locations. Situated on a private, tree-lined street and backing onto a wooded creek, this property offers a peaceful retreat; just steps from Lester B. Pearson Park. The newly renovated brick bungalow has been thoughtfully designed to include two self-contained rental units, each with its own entrance, kitchen, laundry, and bath. In addition, a brand-new detached Accessory Dwelling Unit (ADU) provides a third fully independent living space perfect for generating extra income, hosting extended family, or downsizing while renting out the rest. With modern updates throughout, turn-key condition, and strong rental potential, this property is an ideal fit for investors or multi-generational families alike. Enjoy the balance of privacy, natural surroundings, and convenience with schools, shopping, and amenities just minutes away. Property Highlights include; 2 renovated units in the main bungalow, 1 newly built detached ADU as it backs onto wooded creek with scenic views, private, tree-lined North End street, steps from Lester B. Pearson Park and strong income potential with 3 rental streams. Income Potential (Estimated):* Upper Unit (3 Bed / 1 Bath): ~$2,200/month* Lower Unit (2 Bed / 1 Bath): ~$1,800/month* Detached ADU (1 Bed +loft / 1 Bath, 749 sq. ft., Brand New): ~$2,500/month Total Potential Gross Income: ~$6,500/month Annualized Income: ~$78,000/year. Don't miss your chance to make this versatile and unique North End property Your Niagara Home. (id:41589)
RE/MAX Garden City Realty Inc.
34 Kenworth Drive
St. Catharines, Ontario
34 Kenworth Drive, St. Catharines North End Income Property. Discover this rare opportunity in one of St. Catharines most desirable North End locations. Situated on a private, tree-lined street and backing onto a wooded creek, this property offers a peaceful retreat; just steps from Lester B. Pearson Park. The newly renovated brick bungalow has been thoughtfully designed to include two self-contained rental units, each with its own entrance, kitchen, laundry, and bath. In addition, a brand-new detached Accessory Dwelling Unit (ADU) provides a third fully independent living space perfect for generating extra income, hosting extended family, or downsizing while renting out the rest. With modern updates throughout, turn-key condition, and strong rental potential, this property is an ideal fit for investors or multi-generational families alike. Enjoy the balance of privacy, natural surroundings, and convenience with schools, shopping, and amenities just minutes away. Property Highlights include; 2 renovated units in the main bungalow, 1 newly built detached ADU as it backs onto wooded creek with scenic views, private, tree-lined North End street, steps from Lester B. Pearson Park and strong income potential with 3 rental streams. Income Potential (Estimated):* Upper Unit (3 Bed / 1 Bath): ~$2,200/month* Lower Unit (2 Bed / 1 Bath): ~$1,800/month* Detached ADU (1 Bed +loft / 1 Bath, 749 sq. ft., Brand New): ~$2,500/month Total Potential Gross Income: ~$6,500/month Annualized Income: ~$78,000/year. Don't miss your chance to make this versatile and unique North End property Your Niagara Home. (id:41589)
RE/MAX Garden City Realty Inc.
48 Homestead Drive
Niagara-On-The-Lake, Ontario
Discover 48 Homestead Drive in the heart of Virgil, Niagara-on-the-Lake - just minutes to world-class wineries, golf, and the charm of Old Town. Nestled on a mature, tree-lined street, this beautifully maintained five-level home sits in a highly desirable, family-friendly neighbourhood known for its long-term residents and strong community feel. Backing onto peaceful green space with a children's playground, this property offers a rare combination of privacy and connection to nature - perfect for families who enjoy an active outdoor lifestyle. Inside, the main level offers a bright, functional layout designed for both everyday living and entertaining. The eat-in kitchen opens directly to a composite deck overlooking the backyard and greenspace - ideal for morning coffee or summer barbecues. Just a few steps down, the family room features a cozy wood-burning fireplace and a second walkout to the lower level of the two-tier deck, creating seamless indoor-outdoor flow for gatherings of any size. A separate side patio adds even more space for serving appetizers or evening cocktails. A generous dining room and adjoining sitting area provide comfortable zones for family meals or hosting guests. The practical laundry/mud room connects directly to the double garage, and the main-floor bathroom includes a convenient walk-in shower. Upstairs, three spacious bedrooms include a primary suite with his-and-hers closets and a shared ensuite. The finished lower level offers a large recreation room and a versatile office that could easily serve as a fourth bedroom, along with a two-piece bath. The utility level includes a 200-amp panel, and ample storage space. This move-in-ready home blends comfort, flexibility, and community in one of Virgil's most sought-after areas. (id:41589)
Sotheby's International Realty
Lower - 14 Michaela Crescent
Pelham, Ontario
Welcome to 14 Michaela Crescent, located in one of Fonthill's most desirable and mature neighborhoods. This bright and spacious 2-bedroom plus office unit has never been lived in and is ready to welcome its first tenants. Featuring a separate walk-up entrance and an open-concept design that blends kitchen, living, and dining areas, the space is both functional and inviting. Set on a quiet crescent surrounded by established homes, this property offers the rare opportunity to enjoy a brand-new unit in a sought-after, established community. Just minutes from Fonthill's charming downtown, you'll find boutique shopping, cafés, restaurants, and everyday conveniences. Nearby parks, schools, and recreational trails add to the appeal, while easy highway access ensures quick connections to Niagara, Hamilton, and beyond. With modern finishes, natural light, and a thoughtful layout, 14 Michaela Crescent combines comfort and convenience in a location that truly enhances lifestyle. (id:41589)
Revel Realty Inc.
522 - 5055 Greenlane Road
Lincoln, Ontario
Available Now!! Beautiful one bedroom condo for lease, located on the 5th floor, complete with balcony views of the escarpment. Features a 4 piece bathroom, open concept kitchen, living room space with lots of natural light. Private, away from the elevator noise. Gorgeous well kept building only 3 years old, featuring a private gym, party room, roof top patio and bike storage. Walking distance to grocery store and amenities. This stunning property is located close to the QEW making it quick access to the GTA and Niagara core. Utilties extra. (id:41589)
Revel Realty Inc.
1031 Line 8 Road
Niagara-On-The-Lake, Ontario
1031 Line 8 Road, Niagara-on-the-Lake: 2 acres of possibility in Wine Country! Looking for space, privacy, and potential in one of Ontario's most desirable towns? This 2-acre property offers an affordable entry into the Niagara-on-the-Lake lifestyle ideal for hobby farmers, investors, or anyone craving a slower pace with room to grow. Facing beautiful vineyards, this property is complete with a greenhouse, fenced side yard, detached garage and open land just waiting to be cultivated. Whether you dream of growing your own produce, raising chickens, or starting a small agri-business, the groundwork is here. The home itself features an open-concept kitchen, living, and dining area with patio doors to a fully fenced side yard, 2 bedrooms + office, and 3 bathrooms a manageable footprint with functional space for everyday living or rental potential. This is rural living with town convenience: you're minutes from wineries, markets, and the charm of Old Town all while enjoying the peace of the countryside. Whether you're starting out, scaling down, or looking to invest in a slice of Niagara, this property is full of untapped potential. Affordable land in NOTL doesn't come up often - this is your chance to build something special. (id:41589)
Revel Realty Inc.
6398 Mountain Road
Niagara Falls, Ontario
Welcome to a rare gem in the heart of Stamford! This solid 3-bedroom, 1-bathroom brick bungalow offers incredible potential, making it an ideal investment for a wide range of buyers. With a spacious 0.81-acre lot, featuring an impressive 80 feet of frontage and a depth of 463.70 feet, this property provides ample room for your vision to flourish. Whether you're a first-time homebuyer, a growing family, or an investor looking for a prime piece of real estate, this home is ready to meet your needs. The cozy bungalow is a perfect place to move in and make your own, with the added bonus of a basement rough-in that offers endless possibilities for future expansion or customization. For the green thumb or those seeking tranquility, a quiet greenhouse retreat awaits, complete with a hot tub for ultimate relaxation. The 1.5-car garage provides ample storage space, while the peaceful surroundings offer a sense of escape from the hustle and bustle, yet the convenience of nearby amenities is right at your fingertips. Don't miss out on this opportunity to own a prime piece of land in beautiful Stamford. Move in, stay awhile, or seize the potential for future growth with this incredible property. The choice is yours, and the possibilities are endless! (id:41589)
Revel Realty Inc.
100b - 36 Hiscott Street
St. Catharines, Ontario
Step into the flourishing world of beauty and wellness with this exceptional opportunity in St. Catharines. This established medical aesthetic clinic, with over 20 years of proven results, is a rare find for those seeking a thriving business in the beauty industry. Located in a prime commercial hub, this successful medical spa offers an impressive range of cutting-edge treatments designed to address diverse skin concerns and aesthetic goals, delivering exceptional results with every visit. Clients experience unparalleled care through a comprehensive suite of services, all backed by Health Canada Approved Medical Retail Skincare products and a team of seasoned professionals dedicated to excellence. What truly sets this clinic apart is its unwavering commitment to quality, client satisfaction, and transformative results. This reputation has cultivated a loyal, repeat client base that continues to grow through word-of-mouth referrals and remarkable service standards. Now, envision yourself at the helm of this flourishing business, primed for expansion with endless potential for growth. The clinic operates with low monthly rent and a fully turn-key setup, making it an ideal investment for both seasoned entrepreneurs and newcomers eager to make an impact in the beauty industry. To ensure a seamless transition, the current owner is committed to providing comprehensive training and support, empowering you to continue the legacy of excellence while exploring new avenues for success. This is more than just an investment it's an invitation to lead in the future of beauty and wellness. Elevate lives, inspire confidence, and achieve prosperity in an industry driven by transformation. Step into success. Step into the forefront of beauty innovation. (id:41589)
Revel Realty Inc.
61 Concord Avenue
St. Catharines, Ontario
Welcome to 61 Concord Avenue, a solid raised bungalow built in 2001 located in a quiet St. Catharines neighbourhood. This property offers 3 bedrooms and 1 bathroom on the main floor, plus a separate 2-bedroom lower-level apartment with its own private entrance - perfect for an in-law suite, rental income, or multi-generational living. The upper level features a bright and functional layout with large windows, an open living space, and room to make it your own. Downstairs, the second unit offers excellent versatility and value for investors or families seeking extra space and privacy. Enjoy the fully fenced backyard complete with low-maintenance artificial turf, ideal for children, pets, or entertaining. Located just minutes from the QEW, downtown St. Catharines, shopping centres, schools, parks, and countless amenities, this home offers both convenience and potential. Whether you're a first-time buyer, savvy investor, or part of a multi-generational family, this home provides a unique opportunity to own a well-built home in an accessible and family-friendly neighbourhood. (id:41589)
RE/MAX Garden City Realty Inc
147 Linwood Avenue
Port Colborne, Ontario
Looking for a detached 4 bedroom, 2 bathroom raised bungalow with garage in west end Port Colborne? Look no further! This 1082 Sq.ft home not only offers 4 great sized bedrooms (3 on the main, 1 in basement) but also hardwood floors throughout the main, a recently updated kitchen-complete with stone countertops, stainless steel appliances (refrigerator, gas stove, dishwasher, and built in microwave with vent) and a recently redone 4 piece bathroom. The basement you ask? Completely finished! It features not just one rec room-but two-along with the other bedroom mentioned before as well as a huge laundry room and a 2 piece powder room perfect for guests. Now you're thinking-ok the inside is perfect but what about the outside? Well there's the detached garage, newer asphalt driveway with parking for three vehicles and its all on a large lot close to the beach and all downtown amenities. (id:41589)
RE/MAX Niagara Realty Ltd
Michael St.jean Realty Inc.
720 Niagara Street
St. Catharines, Ontario
Welcome to 720 Niagara St., an incredibly versatile North End property offering two separate driveways on either side of the home - a rare advantage that, paired with excellent Main Street visibility, creates a fantastic opportunity for a small in-home business. With separate entrance access under the carport leading to the basement, or the option to convert the existing attached woodshop into a business space, this home offers exceptional flexibility for combining home and work all in one. This cared-for two-story home offers 1700 sq. ft. plus a 300 sq. ft. extension over the carport, featuring 4 bedrooms and 2.5 baths, including a beautifully renovated upstairs bath with walk-in shower and stackable laundry (2025). The layout includes a formal dining room, cozy living room, and finished basement with rec room, cold cellar, and second laundry. Recent updates include roof (2021), furnace & A/C (2020), newer appliances, a refreshed 2025 kitchen (backsplash, painted cabinets, hardware), updated paint throughout, and added pot lights for a bright, modern feel. Architectural drawings and approval are included for a one-bedroom basement apartment, adding excellent in-law or income potential. Outside, enjoy a private backyard oasis with a heated kidney-shaped pool (liner 2025, heater within 5 years), tranquil fish pond, shed, pool house, and dedicated woodshop. Backs onto the Friendship Trail and just minutes to beaches, the canal, schools, and all amenities - a unique North End find with standout value and versatility. (id:41589)
Boldt Realty Inc.
62 West Street
Port Colborne, Ontario
Nestled along the picturesque Promenade of the Welland Canal and Historic West Street, The Captains Quarters offers an extraordinary opportunity for a serene and casual lifestyle. Enjoy the unparalleled beauty of watching ships from around the world sail past from the comfort of your own porch in this enchanting 3-bedroom, winterized cottage. Boasting abundant charm and character, this delightful residence features pine plank flooring and French doors, which add to its timeless appeal. The inviting gas fireplace provides warmth and ambiance, creating a cozy haven during the cooler months. The upper-level bedrooms each open to a private balcony, offering breathtaking views of the canal-an ideal setting for morning coffee or evening relaxation. The residence's 4-piece bath includes an original claw foot tub, maintaining the home's historic charm. Additionally, a private, attached one-bedroom guest suite at the rear of the property is perfect for an in-law apartment or as a source of rental income. Located just a short stroll from the quaint downtown core, the property is in close proximity to a variety of shops, restaurants, a waterfront park, and a marina. This convenient access allows for an engaging and active lifestyle, while still providing the tranquility of waterfront living. The deep lot offers ample space for potential expansion, maximizing both living and income-generating possibilities. There are also potential grants for improvements with the city and region. Priced to sell, this gem of a property is perfect for those looking to own a piece of waterfront, whether as a year-round residence or a profitable business venture. Do not let this rare opportunity pass you by. Embrace the charm, tranquility, and potential of owning 62 West Street. (id:41589)
Royal LePage NRC Realty
44 Maple Leaf Avenue S
Fort Erie, Ontario
Enjoy the best of coastal living in this beautifully updated 2+2 bedroom, 2-bath raised bungalow, just a short stroll from the beach in sought-after Ridgeway. The main floor is filled with natural light and offers a bright, airy layout. An open-concept living room features an electric fireplace and flows seamlessly into a stylish kitchen with a large island, butcher block countertops, and a cozy breakfast nook perfect for entertaining. Sliding patio doors lead to your private, fully fenced backyard oasis complete with a covered deck, fire pit, and raised vegetable garden bed. The spacious primary bedroom is a serene retreat with a double closet and charming niche detail, while a second oversized bedroom and a large 5-piece bath with double sinks complete the upper level. Downstairs, the fully finished lower level adds even more living space with a generous rec room and an additional bedroom with double glass doors. A potential separate in-law suite offers flexibility with a fourth bedroom, kitchenette, and access to a 3-piece bath featuring a stunning clawfoot tub. A spacious utility room provides laundry and storage space, while a Generac generator offers added peace of mind. (id:41589)
RE/MAX Niagara Realty Ltd
639 Penner Street
Niagara-On-The-Lake, Ontario
Nestled in the heart of Virgil, this stunning side-split home sits on a spacious 70 x 290 lot. A large driveway welcomes you, offering plenty of room for all your vehicles. Inside, the country kitchen and dinette are bathed in natural light from expansive windows. The living room features a cozy wood fireplace and a door leading to the back patio. The first bedroom is conveniently located off the main hallway on the main level. Just three steps up, you'll find the bathroom and two additional bedrooms. The partial basement includes utilities, laundry, storage, and a door leading to a walk-up outside. Out back, a covered porch overlooks the expansive yard and creek, providing a serene retreat. This 10/10 location is the perfect place to call home! As a bonus, this property is a licensed Airbnb, offering great investment potential on top of its charm. (id:41589)
Revel Realty Inc.
20 Bishops Road
St. Catharines, Ontario
Welcome to 20 Bishops Road in the desirable north end of St. Catharines. This immaculate property sits on a rare lot with over 100 feet of frontage and offers outstanding flexibility for families, investors, or multi generational living. The main level features an open concept living space with a bright kitchen, spacious dining and living areas and a warm, inviting feel throughout. With 4 total bedrooms, 2 full bathrooms, and 2 full kitchens, this home can be enjoyed as one full residence or two separate units. A private back entrance leads to the lower level in law suite, complete with its own kitchen, bathroom, bedroom and living area, making it ideal for extended family or rental potential. The property also includes an attached garage, a large driveway with plenty of parking, and a private backyard that offers great outdoor space for entertaining or relaxing. Located just minutes from Lake Ontario and Sunset Beach, and within a quiet, established north end neighbourhood, this home offers comfort, convenience and endless possibilities. Make this home yours. (id:41589)
Revel Realty Inc.
Lower/basement - 7171 Lionshead Avenue
Niagara Falls, Ontario
Step down into this bright and inviting lower-level suite at 7171 Lionshead Ave and you'll immediately feel how comfortably the space is designed for independent living, starting with a private walk-out entrance that opens into a spacious living and dining area filled with natural light. Follow the flow toward the well-planned kitchenette, set up for easy day-to-day cooking with room for your essentials, then continue to the generous bedroom tucked quietly to the side for added privacy. A full 4-pc bathroom and your own dedicated laundry room-no sharing with the upstairs residents-bring even more convenience to the layout. The suite sits in a peaceful new-build community just moments from the Thundering Waters Golf Club, the MacBain Community Centre, parks, trails, shopping, and transit, making it an ideal choice for a respectful tenant who wants comfort, privacy, and a calm, well-kept neighbourhood to call home. *** (id:41589)
Engel & Volkers Niagara
201 - 81 Scott Street
St. Catharines, Ontario
Welcome to one of the premier buildings in St. Catharines , Meadowvale Green 81 Scott Street. This wonderful one-bedroom, condo offers an easy and convenient lifestyle. This light-filled unit features a spacious, bright living room / dining area overlooking a park-like setting, well maintained kitchen, in-suite storage, laundry, and a spacious bedroom. Discover a serene lifestyle with meticulously landscaped grounds, a waterfall area, and outdoor heated saltwater pool. Plus, enjoy amenities like barbecue areas, picnic tables, and more. Perfect for retirees or professionals, the residence also features snooker, an exercise room, party room, guest suites, and ample parking options including underground parking. (id:41589)
Royal LePage NRC Realty
8207 Beaver Glen Drive
Niagara Falls, Ontario
Welcome to this beautiful 3+2 bedroom raised bungalow with inground pool in one of Niagara Falls' most sought after neighbourhoods! The main floor is beautifully laid out with a high ceilings, arched details, formal living and dining area, loft style master bedroom with private ensuite, 2 more main floor bedrooms and a 4 pc bath. Spacious and bright chefs kitchen complete with gas stove, double oven and tons of cabinet space and island with patio doors out to an oversized entertainers backyard with a private deck, large inground pool and NO rear neighbours!!! Lower level features an open and inviting recreation room complete with fireplace and wet bar that overlooks and walks out to the backyard with 2 additional bedrooms and bath making it very convenient for hosting and in law capable! Swimming pool recent updates are following glass filter, single speed pump, safety cover (2023), vinyl's liner (2024). home has been freshly painted in a neutral palate. This home is ideal for the growing family that wants to enjoy every minute of their home. Close to many amenities, schools and shopping. There's nothing else to do but move in! (id:41589)
Sticks & Bricks Realty Ltd.
248 High Street
Fort Erie, Ontario
Attention investors . This home is already rented by a neat, clean cooperative tenant who maintains the property and has never missed a payment. Great rental income and tenant would be willing be stay. Set back in from the street this well cared for home in a super location is move in ready. Lots of improvements include newer high efficiency furnace, newer hot water tank, newer updated breaker panel and wiring, new attic insulation (Roxall blown in), new granite countertop, new sink. Full basement, partially finished. Upper attic area could be potential for future rooms. Tenant will cooperate vacating home for potential buyer. Please give 24 hour notice for showings. (id:41589)
Revel Realty Inc.
Upper - 7109 Jill Drive
Niagara Falls, Ontario
3 bedroom 1 bathroom *UPPER LEVEL* available to lease in a convenient and central location of Niagara Falls. Spacious living and dining room, practical kitchen And 3 spacious bedrooms with 1 bathroom. The basement is not included. Tenant to pay for 70% utilities. (id:41589)
Revel Realty Inc.


