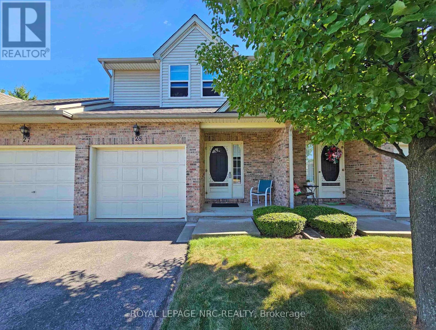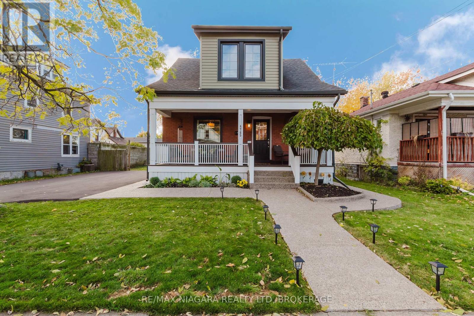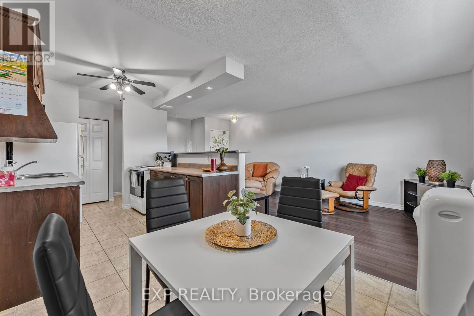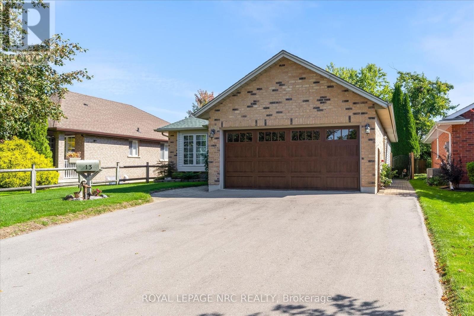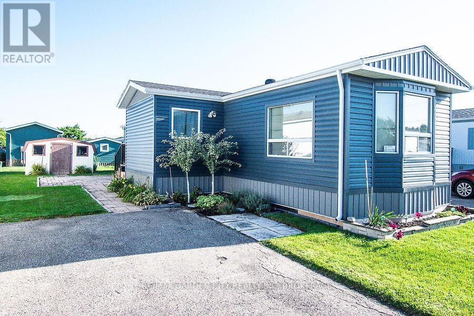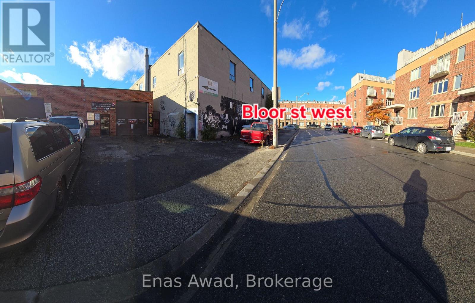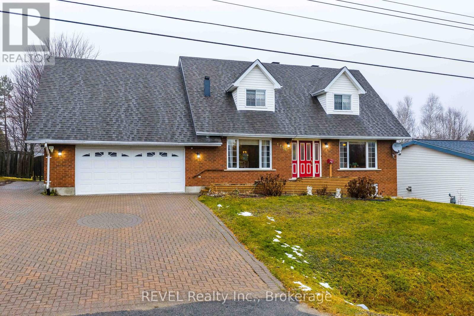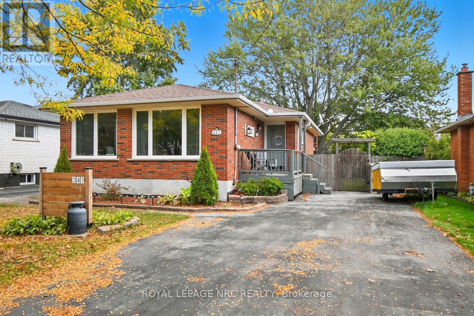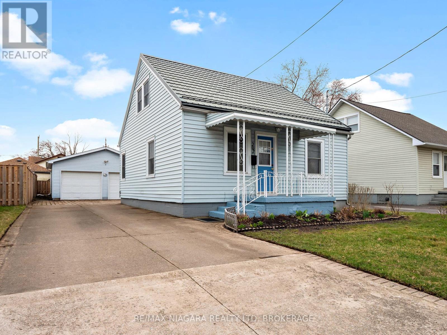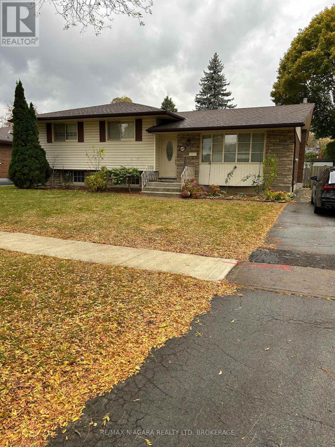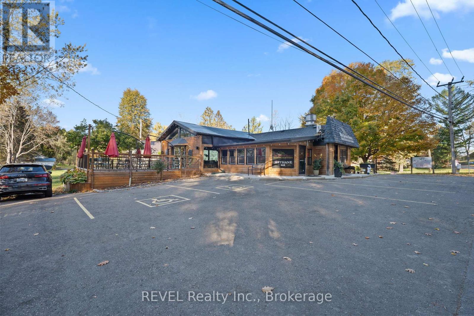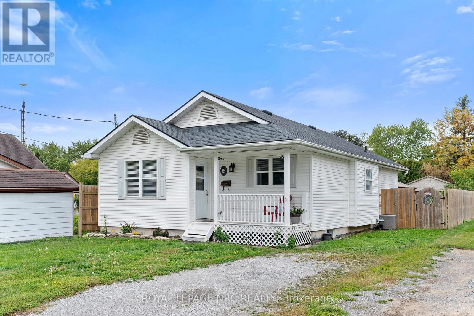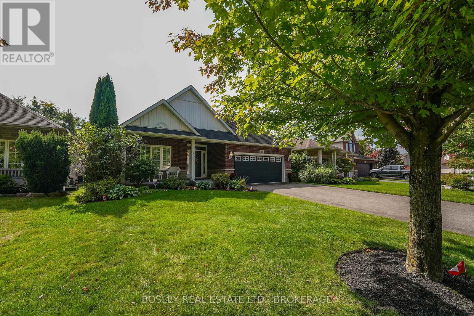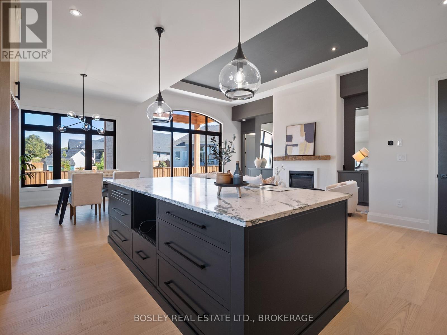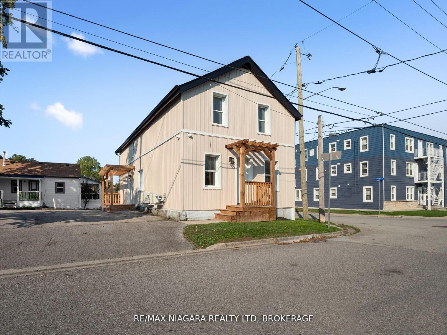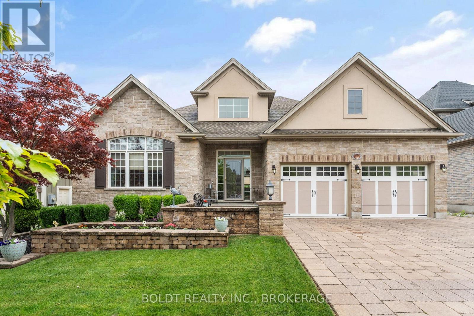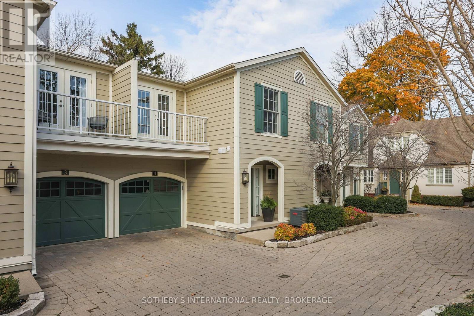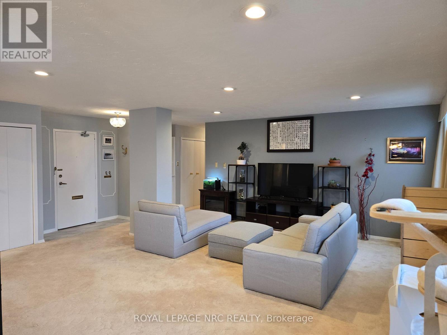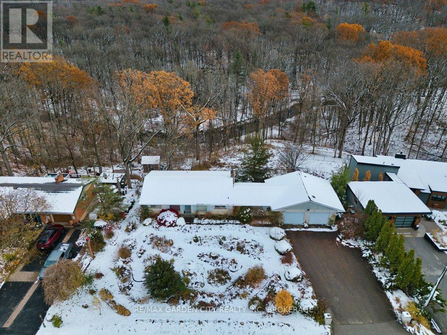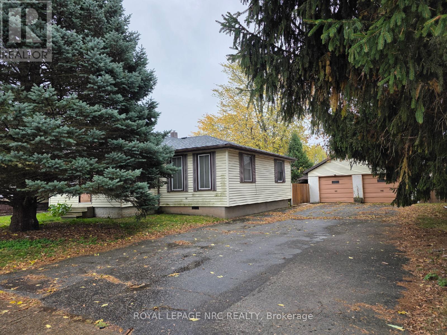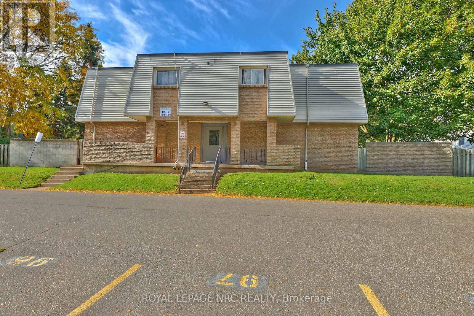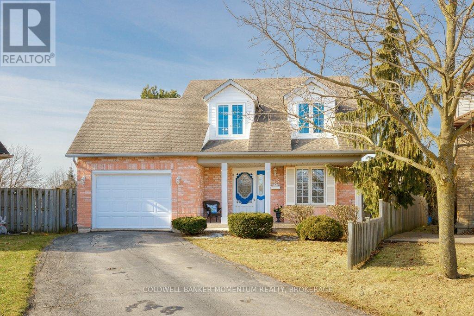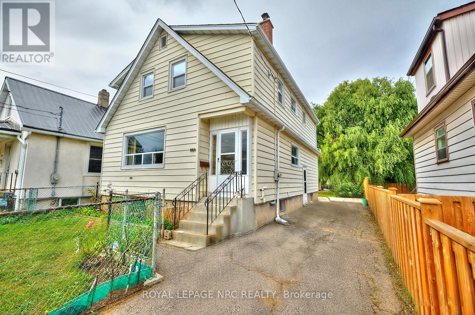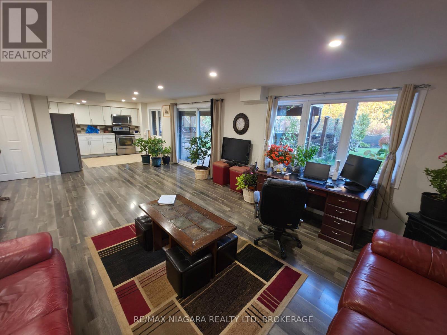Property Listings
28 - 5070 Drummond Road
Niagara Falls, Ontario
*Updated basement photos December 3rd. Welcome to Pine Meadows! Beautiful and inviting towns complex, with just 34 units, with lots of visitor parking. 2025-6 Newly paved (except unit's driveway). Updated 2 storey townhome. 3 bedrooms. 3 bathrooms! (one on each level). 2nd level laundry room. Primary bedroom walk-in closet and privilege door to the bathroom. Basement is finished. New flooring on the staircase and the 2nd level. Furnace is high efficiency, 2015 and the air conditioner unit 2021; they also have the protection plan via enercare so the units have had maintenance checks once/year since 2021. *Brand new windows 2024-4-30! Centrally located near all the great amenities Niagara Falls has to offer like the Falls district, Big box stores like Costco, etc. (id:41589)
Royal LePage NRC Realty
3 - 21 Loretta Drive W
Niagara-On-The-Lake, Ontario
FABULOUS WELL MAINTAINED BUNGALOW TOWNHOUSE ON A QUIET CUL-DE-SAC IN THE HEART OF NIAGARA WINE COUNTRY... THIS VIRGIL HOME BOASTS HARDWOOD AND TILE FLOORING.. 2 BEDROOMS AND 2 FULL BATHS ON THE MAIN LEVEL & 1BEDROOM AND 1 FULL BATHROOM ON THE LOWER LEVEL.. WORKS WELL FOR A GUEST SUITE.. MAIN FLOOR LAUNDRY.. PRIMARY BEDROOM WITH WALK-IN CLOSET .. OPEN CONCEPT KITCHEN, DINING & GREAT ROOM.. VAULTED CEILING & A GAS FIREPLACE.. ACCESS TO A LARGE PRIVATE DECK & HARD-SCAPED SITTING AREA.. ENJOY OUTDOOR DINING OR A GLASS OF WINE WITH FRIENDS AND FAMILY..PHANTOM SCREENS ON FRONT AND REAR DOORS.. EXTRA NATURAL LIGHT IN KITCHEN DUE TO 2 SOLAR TUBES AND AN ADDITIONAL SOLAR TUBE OVER THE BASEMENT STAIRS..THIS TOWNHOME IS A DELIGHT .. COME AND ENJOY ALL THAT NIAGARA -ON-THE-LAKE HAS TO OFFER.. TURNKEY PROPERTY!! (id:41589)
Bosley Real Estate Ltd.
4765 Second Avenue
Niagara Falls, Ontario
Beautifully Updated 2-Storey Home with In-Law Suite and Double Lot! Welcome to this fully renovated 2-storey home combining modern comfort with classic character. Featuring a brick and siding exterior, this spacious property sits on a double-sized lot and offers an impressive list of upgrades inside and out. Having everything you've been searching for space, style, and peace of mind, the convenience of a bathroom on every level, making family living effortless and comfortable. The home showcases new siding, windows, electrical wiring, and a tankless boiler for efficient heating. Enjoy elegant hardwood floors, a cozy electric fireplace, and a stylish kitchen. The laundry room is conveniently located on the second floor, along with bright bedrooms offering walk-in closets and a luxurious bathroom equipped with a remote-controlled extra heating unit for added comfort. The newly finished basement has been thoughtfully designed as an in-law suite, complete with its own separate entrance, 2 bedrooms, a kitchen, bathroom, new appliances and its own laundry, making it ideal for extended family. Outside, you'll love the new front porch, and the new double asphalt driveway with parking for at least 5 cars, and Sketch to build a detached garage with one apartment (not submitted to the City yet), a fantastic opportunity for future expansion providing space and future possibilities. The property also includes two separate electrical meters, offering flexibility for multi-family use. Lots of furniture and all appliances are included, making this a truly turn-key opportunity, just move in and enjoy! Located just minutes from Niagara University, public transit, and the Falls, this home offers excellent convenience and investment potential. Don't miss your chance to own this property with endless possibilities! (id:41589)
RE/MAX Niagara Realty Ltd
2a Juliana Crescent
St. Catharines, Ontario
LOCATION! BUNGALOW! 4 GARAGE SPACES!! Enjoy this solid brick bungalow and all it has to offer! The attached 2 car garage + separate detached garage and large paved driveway is an incredible abundance of space for collectors, hobbyists, workshop or extra space for antique vehicles or other projects. The detached garage also 'hides' a great loft! This home is designed for comfortable yet elegant main-floor living. The front porch leads to the large foyer that overlooks the great room which has plenty of natural light with its windows and floor to ceiling gas fireplace. The Pillars surround the spacious dining room which leads to the large eat-in kitchen which must be seen to be appreciated, with loads of storage. The french doors lead to the spacious raised deck which overlooks the expansive pool-sized lot and offers plenty of room for other activities! The primary bedroom is accented by a gas fireplace, 4 piece ensuite and large walk-in closet. This space is a true retreat (escape) for your quiet enjoyable time. The two additional bedrooms provide ample space for family or guests. The full unspoiled basement provides a blank canvas for you to create extra recreational space, home gym, or in-law suite - especially for multi-generational families! This spacious home is ready for you to add your personal touches and make it your own! The easy access to the QEW, Port Dalhousie, Marina, and other attractions make it a great location for your home business! Don't miss out on this fantastic property with incredible potential!! (id:41589)
Royal LePage NRC Realty
301 - 264 Oakdale Avenue
St. Catharines, Ontario
Discover the perfect balance of comfort and convenience in this bright, carpet-free top-floor condo located in the heart of St. Catharines. Offering two spacious bedrooms, a well-appointed four-piece bathroom, and the ease of in-suite laundry, this residence is designed for everyday living. Generous in-unit storage and a private balcony with modern smoked-glass railing provide both functionality and a touch of style. With no neighbors above, you'll enjoy added peace and privacy. Monthly condo fees are kept low while including heating, water, building maintenance, and two exclusive surface parking spaces, making this an ideal option for first-time home buyers, investors, or those looking to downsize or retire. The location is exceptional: close to public transportation, Brock University, the Pen Centre, shopping, dining, and with quick access to the QEW and Highway 406. For those who appreciate outdoor spaces, you are just minutes from Garden City Golf Course for a relaxing round and Richard Pierpoint Park, offering trails and green space to explore. Move-in ready and low-maintenance, this condo offers an effortless lifestyle in one of Niagara's most convenient settings. (id:41589)
Exp Realty
13 Tanner Drive
Pelham, Ontario
Fresh New Price with price adjustment !!! Discover the incredible potential of this charming 2-bedroom bungalow, complete with a double car garage, nestled in the highly sought-after area of Fonthill! This home has been thoughtfully updated in key areas, featuring a reliable Lennox AC and furnace, a brand new insulated wood grain door, and modern shingles installed within the last decade. The layout is ideally suited for empty nesters seeking a double car garage and low-maintenance outdoor space. You'll love the convenience of main floor laundry that effortlessly connects to the garage. With a driveway that accommodates four cars comfortably and space for two more in the garage, entertaining is a breeze! The cozy basement, highlighted by a gas fireplace, offers the perfect ambiance and the option to create a private retreat for an in-law suite or older child. Don't miss out on this rare opportunity; bungalows with a double car garage in such a fantastic location are hard to come by and require no work at all! (id:41589)
Royal LePage NRC Realty
181 Cross Street
Port Colborne, Ontario
Charming Brick Bungalow in a Sought-After Neighbourhood. Welcome to this beautifully maintained brick bungalow, nestled in a family-friendly neighbourhood and offering the ideal blend of comfort, functionality, and versatility. With a separate entrance leading to a fully finished in-law suite, this home is perfect for multi-generational living, those looking to downsize and age in place, or families just starting out. Inside discover a warm and inviting main floor featuring a bright, sun-filled living room, three well-sized bedrooms, and a spacious kitchen with ample cabinetry truly the heart of the home. Patio doors from the living room open onto an oversized deck, leading to a fully fenced backyard perfect for entertaining guests or simply relaxing in your private outdoor space. Downstairs, the separate entrance leads to a thoughtfully designed in-law suite, complete with a cozy living room featuring a gas fireplace and charming exposed brick wall, a full kitchen, bedroom, 3-piece bathroom, and convenient access to shared laundry. This home has been lovingly cared for and is ready to welcome its next chapter. Come see for yourself. This property is one you wont want to miss! (id:41589)
Revel Realty Inc.
4585 Rachael Lane
Lincoln, Ontario
Updated 2-Bedroom Modular Home in Year-Round Park Welcome to this beautifully updated 2-bedroom modular home, located in a well-maintained year-round park. Measuring 70 ft x 14 ft, this spacious unit offers an open-concept design that is both bright and inviting. The kitchen features ample cupboard space, generous counter areas, and flows seamlessly into the dining area and oversized living room perfect for everyday living and entertaining. Both bedrooms are generously sized and include excellent closet and storage space. A standout feature of this home is the large 11 ft x 7.6 ft entryway, providing a warm and practical welcome as you step inside. The property is nicely landscaped and includes a large garden shed for added storage and convenience. Move-in ready and full of charm, this home is a wonderful option for comfortable, low-maintenance living. (id:41589)
RE/MAX Garden City Realty Inc
1 - 1405 Bloor Street W
Toronto, Ontario
For Sale by Owner. Established detailing business with proof of income and low monthly rent. Great opportunity to own a established car detailing business in the downtown Toronto with repeated clients and all the equipments. Just steps from Bloor st west in the middle of condos and residential areas in the an automotive plaza. Comes a valid city of Toronto business license. It's also zoned for car sales ( previous car dealer with an OMVIC license), car repair, and body shop.Turn key shop with 2000 sq ft with a low monthly rent of $3164 taxes in plus utilities. Two weeks of training is provided to set you up for success, supplier connection. Currently certified to offer Ceramic Pro, IGL, Gyeon and Carpro. Over 100 reviews and multiple verified Google my business locations which brings more customers. It comes with fully equipped mobile detailing van with all the equipment.Warehouse fits about 8-9 cars back to back, driveway about 7 cars and have two additional parkings.Two office , two storage , a working drain. Second office can be rented to a dealer with one parking.Top of the line steam machine from Optima steamer for the shop and VX5000 heavy duty steamer for the mobile unit. 4 wet and dry vacuum, 5 paint polishers, rolls of PPF, one roll of tint, Roland plotter 64, mytee hot water extractor, big green extractor, two generator, 2012 dodge grand caravan cv, 2006 gmc 2500 express, heavy duty commercial cabinets, all the lightings, two air compressor, commercial printer, three pressure washer, lots of chemicals, towels. (id:41589)
Enas Awad
105 - 3998 Victoria Avenue
Lincoln, Ontario
Welcome to Adelaar, a fantastic 4-storey luxury condominium built by Lincoln Construction in 2022. Nestled in the heart of Vineland, with Lake Ontario just to the north, this modern condo community offers exceptional convenience with shops, restaurants, and amenities all within walking distance. Whether you're a first-time buyer, a single or couple, or a senior looking to downsize, this is a wonderful opportunity to enter the real estate market in a stylish, low-maintenance home. This main floor 1 bedroom, 1 bath suite features an open and efficient 678 sq ft layout, complete with a spacious private walk-out that provides easy access to your unit. The interior is beautifully finished with luxury vinyl plank flooring, hard-surface countertops, upgraded light fixtures and pot lights, and in-suite appliances. Adelaar offers an impressive array of upscale amenities, including: A multi-purpose family room/lounge with kitchenette and a large harvest table-perfect for hosting gatherings or extending your living space; a fitness room exclusively for Adelaar residents; a stunning lobby and sitting area with high ceilings and abundant natural light. Make this Your Niagara Home. (id:41589)
RE/MAX Garden City Realty Inc.
464 Gorham Road
Fort Erie, Ontario
Looking for a home where you can nap, brunch, and never leave town? Welcome to 464 Gorham Road in Ridgeway. A renovated 3-bedroom stunner thats basically a lifestyle upgrade with a roof. Inside, just under 1,200 sqft of cozy, eco-friendly living, you'll find refinished oak floors, shiplap walls and energy-efficient windows (2022) so your heating bills stay low while your style stays high. The living room has surround sound speakers for the ultimate cinematic experience. The kitchen is modern, sleek, and ready for everything from gourmet experiments to midnight snack raids, upgraded in 2022. Convenient main floor laundry with an entrance to your backyard oasis. Outside, it comes fully fenced with a tiki bar begging for summer parties, a yurt (how fun?!) & a hot tub. The garage has double garage doors to drive through and store your boat out back! The neighbourhood is pure convenience meets charm: Grab your morning coffee or a fancy wine & cheese at Social Graces; enjoy dinner at 335 on the Ridge or Darios (your new regular spot) & Sip hazy IPAs at Brimstone Brewery. If you've started to grow a family - Turtle Club Daycare is just across the street! Bonus points: 200-amp electrical service for your future expansion dreams, plus Leaf Filter gutter guards so you can spend less time cleaning gutters and more time tasting local brews. 464 Gorham isn't just a house, it's a lifestyle. Move in, kick back, and let Ridgeway charm you. Warning: You may never want to leave. (id:41589)
Royal LePage NRC Realty
1156 Vera Street
Greater Sudbury, Ontario
Welcome to 1156 Vera Street in the highly sought-after community of McCrea Heights-an exceptional 3-bedroom, 3-bathroom conveniently located between Val Caron and Sudbury. Nestled on a quiet dead-end street just a short walk from Whitson Lake, beautiful walking trails, and a family-friendly playground, the location provides peaceful living with easy access to everything you need. Set on an impressive 160 x 100 ft oversized lot, the property is filled with vibrant perennial gardens in both the front and back, adding colour, charm, and curb appeal year after year. The fenced backyard is perfect for privacy and entertaining, complete with a large deck, a welcoming gazebo, a gas hookup for BBQs, and a substantial 16 x 24 ft shed. This home has also been updated with a newer furnace and a/c unit (2022) as well as a newer hot water on demand rental unit. The heated attached garage with its brand-new insulated door is ideal for northern winters, and the rare two-story attached garage adds tremendous flexibility-offering a workshop or studio space upstairs or the opportunity to expand the existing master bedroom into an incredible luxury suite. Inside the home, you'll enjoy a spacious layout with main-floor laundry, central vacuum, generous storage options, and rare 4-foot-wide staircases that make moving throughout the house easy and comfortable. The finished basement provides even more living space, featuring a cozy second gas fireplace and a large multipurpose room. Upstairs, the primary suite offers a true retreat, complete with a walk-in ensuite featuring a relaxing hot tub and its own fireplace, creating a serene spa-like escape at the end of each day. With 200-amp service, exceptional outdoor space, and a location that perfectly balances privacy and convenience, this one-of-a-kind property delivers outstanding value and lifestyle-an incredible opportunity for buyers seeking a truly special home in Sudbury. (id:41589)
Revel Realty Inc.
0-3781 Dominion Road
Fort Erie, Ontario
Prime development opportunity in Fort Erie. Zoned for multifamily with approval for 4-5 townhouses. New construction and development in the area. Fantastic opportunity, Survey and preliminary plans. (id:41589)
Royal LePage NRC Realty
243 Gross Avenue
Welland, Ontario
Cute as a button fully finished all brick bungalow on a mature tree-lined street. Modern contemporary paint colours throughout this three bedroom family home. Third bedroom is currently being used as laundry room. If you require living on one floor, this will tick all the boxes. If you need three bedrooms on the main, laundry can be moved to the lower level. Lower level is currently finished and is a great location for extended family. Lower level can have private access through side door. Three season sun room is a great place to watch the seasons change from the comforts of your home. Plenty of room for parking. A perfect house to start your home ownership or a great house for convenient living. (id:41589)
Royal LePage NRC Realty
12343 Lakeshore Road
Wainfleet, Ontario
This is an opportunity of a lifetime! Seven adorable cottages on one lot with an incredible sand beach in beautiful Long Beach. Two cottages are fully winterized. On-site water system services all cottages and 3 holding tanks are available for sewage disposal. Cottages come fully furnished with all amenities including bedding, kitchen supplies and furnishings. Enjoy balmy evenings sitting on your concrete patio as you watch the best sunsets ever or enjoy a cool cocktail under the Tiki umbrella while the kids play on the endless sand beach and float in the warm waters of Lake Erie. Enjoy all that this area has to offer including Famous DJ'S restaurant, Hippos, family friendly Long Beach Country Club and beautiful Port Colborne with its unique eateries and boutiques. Love hiking...Niagara has amazing trails. Thinking wine or craft beer...Niagara has endless options. So call your family and friends and enjoy Lake living this season. Immediate possession is available. Most cottages totally renovated within the last few years. Can be used as a monthly rental with no license-call for further details. An additional lot on the North side of Lakeshore is also available for sale for additional parking. (id:41589)
RE/MAX Niagara Realty Ltd
207 Gilmore Road
Fort Erie, Ontario
Welcome to 207 Gilmore Road, Fort Erie. This charming 1.5-storey home offers the perfect blend of comfort, function, and style. With 4 bedrooms, an updated kitchen, and a spacious detached garage, this property is ideal for families, first-time buyers, or those looking to settle in a well-established neighbourhood. The main floor features a bright and welcoming living room with hardwood floors and a cozy gas fireplace perfect for relaxing or entertaining guests. The beautifully updated kitchen boasts granite countertops and modern finishes, offering both practicality and elegance. Two of the bedrooms are conveniently located on the main floor, while the remaining two are upstairs, providing flexible living arrangements for families, guests, or home office needs. An updated bathroom and main floor laundry area, located in the rear entranceway, add everyday convenience. The furnace, central air conditioning, and fireplace are all estimated to be less than five years old, ensuring efficiency and peace of mind. Step outside to enjoy the fully fenced yard perfect for children, pets, or summer gatherings. The large, detached two-car garage and paved driveway provide ample parking and storage space. Move-in ready and meticulously maintained, this home shows extremely well and is located just minutes from schools, parks, shopping, and major routes. Don't miss your opportunity to own this lovely home in the heart of Fort Erie. (id:41589)
RE/MAX Niagara Realty Ltd
61 Queen Street
Fort Erie, Ontario
Truly unique opportunity for homeowners, investors, or entrepreneurs. This versatile property features an owner-occupied unit plus two additional residential units, offering flexible living and income potential. The spacious owner's unit boasts exclusive access to a full basement spanning the entire building, providing exceptional storage or workspace options. Meanwhile, the two additional residential units are currently vacant, allowing for immediate occupancy or tenant selection. Adding to the appeal, the existing zoning (RM1-595) permits the operation of a small business from the front unit, making this an ideal setup for those seeking a live-work opportunity. At the rear of the property, you'll find a large detached structure that includes a covered porch, a workshop, and plenty of additional storage space perfect for hobbyists, entrepreneurs, or those simply needing extra room. It also has a separate electrical service and a Plug hook up for an RV. Located just a short walk from the Niagara River Parkway and the Friendship Trail, outdoor enthusiasts will love the easy access to scenic trails and waterfront activities. Plus, with proximity to shopping, restaurants, and convenient QEW access, everyday needs and commuting are a breeze. Don't miss this rare opportunity to own a multi-functional property in a prime location! Roof shingles on the garage / shop are less than 5 years old. Specific zoning (RM1-595) permits a Take-out Restaurant Use shall be limited to selling ready-to-eat items that do not require commercial kitchen equipment, such as coffee, tea, ice cream, muffins, and cookies prepared off-site. (id:41589)
RE/MAX Niagara Realty Ltd
61 Queen Street
Fort Erie, Ontario
Truly unique opportunity for homeowners, investors, or entrepreneurs. This versatile property features an owner-occupied unit plus two additional residential units, offering flexible living and income potential. The spacious owner's unit boasts exclusive access to a full basement spanning the entire building, providing exceptional storage or workspace options. Meanwhile, the two additional residential units are currently vacant, allowing for immediate occupancy or tenant selection. Adding to the appeal, the existing zoning (RM1-595) permits the operation of a small business from the front unit, making this an ideal setup for those seeking a live-work opportunity. At the rear of the property, you'll find a large detached structure that includes a covered porch, a workshop, and plenty of additional storage space perfect for hobbyists, entrepreneurs, or those simply needing extra room. It also has a separate electrical service and a Plug hook up for an RV. Located just a short walk from the Niagara River Parkway and the Friendship Trail, outdoor enthusiasts will love the easy access to scenic trails and waterfront activities. Plus, with proximity to shopping, restaurants, and convenient QEW access, everyday needs and commuting are a breeze. Don't miss this rare opportunity to own a multi-functional property in a prime location! Roof shingles on the garage / shop are less than 5 years old. Specific zoning (RM1-595) permits a Take-out Restaurant Use shall be limited to selling ready-to-eat items that do not require commercial kitchen equipment, such as coffee, tea, ice cream, muffins, and cookies prepared off-site. (id:41589)
RE/MAX Niagara Realty Ltd
21 Highland Avenue
Fort Erie, Ontario
Charming two storey character home seconds from the Niagara River, bike trails & Bowen Road park! This beautiful 4-bedroom, 2-bath residence offers the perfect blend of classic charm and modern comforts. The spacious main floor features a large living room filled with natural light from bright windows, creating an inviting ambiance. The kitchen overlooks the private backyard through a charming window. Adjacent to the kitchen, the dining room with patio doors opens onto a back deck ideal for outdoor entertaining and relaxing summer evenings. Upstairs, you'll find all four bedrooms along with a full 4-piece bathroom, providing ample space for family and guests. Conveniently, the main floor also includes a 2-piece bathroom for added convenience. The full basement boasts high ceilings, offering plenty of potential for additional living space, a home gym, or a recreational area. The fully fenced backyard is private and perfect for outdoor activities or gardening. Located just seconds from the scenic Niagara River and Bowen Road Park, this character home is full of charm and offers a wonderful lifestyle opportunity. (id:41589)
RE/MAX Niagara Realty Ltd
6568 Riall Street
Niagara Falls, Ontario
Welcome to Riall St. Prime North End neighbourhood. Oversized 4 level backsplit with 2,800 sq. ft +/- living space. Step into the enclosed atrium complete with 2 skylights. The home has a double foyer, perfect for separate entry for future in-law. Ceramic flooring through to the kitchen. sunken living room, sep. dining, dream size kitchen with wall to wall counter and under counter cabinetry overlooking living room. Only 2 steps up to 3 bedrooms. Primary with walk in closet and 2 pc bathroom (needs sink) redone 4pc main bath. Lower level complete with large finished recreation room (gas f/p) 4 th bedroom, newly done 3pc bath with walk in shower and storage. Basement level with finished office/craft/playroom. Cold room. Laundry/furnace room plus additional storage room. Furnace and air replaced. Windows replaced. Just needs some finishing touches. Fully fenced yard plus shed. Large covered patio with blinds on west side and lighting. Close to shopping, highway access, bus route and schools. (id:41589)
Royal LePage NRC Realty
38 Lincoln Road E
Fort Erie, Ontario
Quick closing is now available!! Welcome to 38 Lincoln Rd. East, in the heart of the Village of Crystal Beach. Completely renovated in 2019, this 2-bedroom bungalow is a turnkey property with no tasks left on your to-do list, simply pack your beach towel! Step into the open-concept kitchen/living area adorned with quartz countertops, a breakfast bar, and ample cabinetry, complemented by stainless steel appliances. The home boasts premium features such as custom-built cabinetry in the bedroom closets, a barn door, pot lighting, upgraded trim, custom vinyl California shutters and distinctive interior doors. The structural and mechanical aspects of the house are equally impressive, with exterior walls expanded for additional insulation, a high efficiency gas forced air furnace, central air, and upgraded wiring and plumbing. The exterior features updated windows, doors, siding, soffit, fascia, eaves, and roof, a 21'x6' front deck, and a 16'x8' covered rear patio. The property is fully fenced in and includes a newer shed, ideal for storage. With the covered patio and gas BBQ line this home is great for entertaining. Nestled in the vibrant circles of Crystal Beach, this house offers a low-maintenance, charming retreat within walking distance of new shops, restaurants, and the Bay Beach Park on Lake Erie's sandy shores. Conveniently located near the historic Village of Ridgeway, the QEW, Fort Erie, and the Peace Bridge to the USA, this property is a delightful and cozy escape. If this sounds like the lifestyle for you, perhaps it's time to (re)Discover Crystal Beach! (id:41589)
Royal LePage NRC Realty
15 - 151 Parnell Road
St. Catharines, Ontario
You couldn't ask for a better location here in the City of St Catharines. This very well maintained condo has a grade level walkout overlooking a vast lawn area with the tree lined Walkers Creek Trail in the distance. Affordable, private, quiet, easy and move in ready....this is truly a unique little home, with some very big benefits. Just steps from your own parking spot, welcome home to this bi-level style, 3 bedroom, 2 bath condo townhome that gives you access to a path that leads you right to Sunset beach in just a few minutes. A few steps down to the main level with full walkout from your patio doors off the living area. Enjoy the quiet views of trees in the distance while you relax on your patio or in the living room, make your coffee, or savour a family meal. This lower level is mainly above grade, and along with the open floor plan of living, dining and kitchen, offers a 2 piece bath with laundry and a storage area under the stairs. Head up the few steps past the landing of the front door, and you find 3 nicely sized bedrooms along with a 4 piece bath. Each bedroom offers closet space and two bedrooms are at the back, also enjoying the private views. Currently the owners rent a second (also close) spot for $25/month, and buyers would have to verify it could be transferred if wanted. Reasonable condo fees include water, basic cable, snow & lawn care, and offer a 50% discount on internet thru Cogeco and 50% of any window/door replacements. This is truly an affordable option for first time buyers, empty nesters, or even young families. With both levels fully finished there is over a 1000 sq ft of usable and liveable space. It could finally be time for you to Own a Piece of Niagara! (id:41589)
Coldwell Banker Momentum Realty
4367 Maplewood Avenue W
Niagara Falls, Ontario
WELL BUILT 3 BEDROOM SIDESPLIT LOCATED IN THE CHERRYWOOD AREA; FIRST LOWER LEVEL HAS A REC/ROOM WITH A 2 PIECE BATH AND A GAS FIREPLACE IN THE CORNER; THE LOWEST LEVEL HAS A SECOND KITCHEN WITH D/W AND A GAS STOVE LAUNDRY AREA AND A 2PC BATH (SHOWER & TOILET); ORIGINAL HARDWOOD FLOORS IN BEDROOMS HALL L/R & D/R AND ARE IN EXCELLENT CONDITION. ALL APPLIANCES INCLUDED (id:41589)
RE/MAX Niagara Realty Ltd
10414 Lakeshore Road
Wainfleet, Ontario
Imagine owning a thriving business just steps from the beautiful shores of Lake Erie! Your next great venture awaits at 10414 Lakeshore Road, Port Colborne. This is a true turnkey investment combining a profitable, established Mediterranean restaurant, "Houzz Garden," with a brand-new residential income property, all set on two acres of prime land. This is the ultimate work-life balance-a place where your commute is mere seconds and the waterfront is your playground.The commercial aspect includes a successful 2000 sq ft restaurant (including deck area) licensed for 40 people (with Liquor License #1069655) and fully outfitted with brand-new indoor/outdoor seating and three new washrooms. The residential side is a stunning, new 1,700 sq ft modern home designed for flexibility. It features two independent living quarters (four bedrooms, two full kitchens, two bathrooms, and two laundry sets in total), offering income potential or separate family living. The upper unit includes a spacious balcony, and the lower unit opens to a patio.This unique 2-acre parcel offers incredible exterior features, including mature trees, beautiful gardens, a peaceful pond, and a large detached 2-car garage with a workshop. With a new septic system and well water for both buildings, this property is fully updated and ready for its new owner. This is a rare opportunity for any entrepreneur to live in a beautiful, modern home while running a thriving business in an unbeatable location. Stop imagining and start living the dream! (id:41589)
Revel Realty Inc.
888 Edgemere Road
Fort Erie, Ontario
888 Edgemere Rd. An Engineering Masterpiece on a Premier 1.22-Acre Lot. Welcome to one of the most unique properties you will ever encounter an architectural and engineering showpiece set on 1.22 acres with breathtaking lake views in one of Fort Eries most sought-after locations.From the moment you arrive, the attention to detail is evident, with premier siding and a two-car garage leading into one of the homes most extraordinary features: an indoor heated pool with heated tile surround and a dramatic waterfall feature, bringing year-round resort living to your doorstep.The main level is designed for elegance and functionality, featuring a spacious dining room, inviting living area, and a chefs kitchen at the heart of the home. The kitchen showcases a 12-foot granite island, marble backsplash, oversized walk-in pantry, and ceramic tile flooring. At the back, two generously sized bedrooms with hardwood flooring are connected by a Jack & Jill bathroom.The lower level offers a welcoming family room with a gas fireplace, an additional bedroom, full bathroom, and a large utility space with a 200-amp service, two sump pumps, a new boiler, and abundant storage.The top floor is reserved for the ultimate primary retreat. Enjoy serene water views, a private balcony with composite decking, dual closets, and a luxurious ensuite complete with Jacuzzi tub and walk-in shower.This rare property combines thoughtful design, durability, and luxury at every turnall while being just minutes from major amenities, the Friendship Trail, and quick QEW access. A true one-of-a-kind home built to impress and designed to impress. (id:41589)
Royal LePage NRC Realty
5 Saddler Street
Pelham, Ontario
Situated in one of Niagara's most coveted locations lies this beautifully renovated family home. Open-concept design that is bright and inviting, highlighted by 7" engineered hardwood floors, smart lighting controls, and a cozy gas fireplace framed by a striking stone mantel. The gourmet kitchen is a chef's dream, boasting a premium suite of Bosch stainless steel appliances. Three generously sized bedrooms. The spa-like main bathroom is thoughtfully designed with high-end finishes, a soaker tub and a glass shower. You will want this one on your showing schedule! (id:41589)
Keller Williams Complete Realty
15 Michigan Street
Welland, Ontario
Surprisingly Spacious with 1075 sq ft on the main level plus another 1000 sq. ft. finished in the lower level! An unassuming but attractive white bungalow on a quiet street in the peaceful Hamlet of Dain City. This home is much larger than it appears and has an amazing amount of well-designed living space. Enter the front door and discover a large living/dining room with front door coat closet & new laminate flooring. The kitchen offers lots of cupboards, 3 kitchen appliances, a pantry closet plus lots of table space in the dinette with sliding doors to the concrete patio. The main level offers 3 bedrooms plus a 4th downstairs. The lower level "double room" bedroom is ideal for the teen who wants his own hangout plus a bedroom. There is a recreation room & a 2nd bathroom downstairs as well. Other features include: no carpeting, owned hot water tank(2021), newer exterior concrete patio, sump pump with battery backup, high ceilings (7'8") in basement plus lots of natural light. Exterior is a low maintenance vinyl clad home with a private driveway, 2 year old roof shingles & a charming covered front veranda. The rear is fully fenced and offers a shed, 2 large patios plus a really nice screened-in gazebo. If you are the outdoorsy type, this area is known for its water sports on the canal, walking trails & its country-like feel on the edge of Welland. Perfect for retirement couple, large family or first time buyers, which narrows it down to just about everyone. Don't miss this opportunity & arrange a showing today. Flexible closing but available immediately. (id:41589)
Royal LePage NRC Realty
43 Loretta Drive
Niagara-On-The-Lake, Ontario
Set on a partially fenced lot and surrounded by mature low-maintenance landscaping, 43 Loretta Drive a 3 Bedroom, 3 Bath Bungalow may be the home which checks all your must have boxes. While away the hours, greet passers-by from the comfort of the veranda; greet visiting family and friends at the covered porch which opens to the reception hallway off which is the family room / study and beyond to the great for entertaining, open-plan principal living rooms where the well design step-saving kitchen with island overlooks the combination living / dining room. You will appreciate the attention to finishing detail, the cathedral ceiling, transom window, cozy gas fireplace with its custom surround, hardwood flooring, and the walkout to the two-tiered outdoor living room; two steps down to the back garden. The king-size principal suite offers his n her double wardrobes and a 5-piece ensuite with soaking tub, over-size shower and double vanity. Conveniently located off the hall is the powder room which is next to the practical laundry closet. An open stairway takes you to the fully finished lower level with the open-plan recreation / games room, in-home office, 3-piece bath, and two bedrooms; notice how the thirty-inch-deep widows provide an abundance of natural light. Next to the utility room is the cold-storage room (currently used for storage). There is inside access from the foyer to the double car garage while on the paved driveway, there is parking for up to 4 vehicles. Close to community services and amenities, located in the heart of a family-friendly neighborhood, your new home awaits (id:41589)
Bosley Real Estate Ltd.
70 York Street
St. Catharines, Ontario
70 York St! Midtown / Downtown, where everything is nearby and a great family neighbourhood. This well-appointed 4-bedroom ( and easily converted into a 5 Bedroom! ), 1 1/2 -bathroom home offers great space and a prime location with easy access to amenities in the heart of St. Catharines. A double-wide driveway, front garden, and newer siding provide a turn key home... add your paint colours and move in. The kitchen has been updated and opens to an amazing Family room, offering the perfect space for family nights and entertaining. A large side deck and paving stone rear yard are perfect for enjoying a barbeque and outdoor entertaining. The basement boasts an additional bedroom, complete with a 2-piece bathroom ensuite. The Basement also has plenty of storage area and a bonus room that would make a great yoga room or play room for kids. Nestled in a prime location, within walking distance of Alex MacKenzie Park, Harriet Tubman Public School and both Lake St. and Ontario St. commercial areas. Enjoy easy access transit with quick access to both the QEW and Highway 406, allowing for quick travel around the city and beyond. If you are viewing the home, when entering the house, immediately to the left of the front door could easily become a fifth bedroom. This room was at one time a bedroom. 1600 Sq Feet and all for under $300.00 per square Foot. Hard to beat that per square foot cost! (id:41589)
Revel Realty Inc.
9 Oakley Drive
Niagara-On-The-Lake, Ontario
This brand-new home in Settlers Landing in Niagara-on-the-Lake is an absolute stunner! Designed and built by local builder Niagara Pines Developments, this custom bungalow is finished to a standard with gorgeous materials and design choices throughout. **For a limited time, the builder is including a recreation room in the basement at no additional cost. Contact us for details!!* Step inside, and the double-height entrance hall with an inlaid tile floor quickly sets the tone. This home perfectly blends comfort with style, whether for quiet nights at home or for spending time with family and friends. Everywhere you look, you'll see finishing materials that go well beyond industry norms. These include: Engineered hardwood flooring and tile throughout (no carpet), oak-stained stairs with oak railings and wrought iron spindles, stone countertops in the kitchen and bathrooms, a tiled walk-in shower, and a beautifully designed kitchen. Sliding doors lead out from both the living room and primary suite to the covered terrace, complete with a gas fireplace with stone mantel and cedar wood trim. The primary suite is the perfect end-of-day retreat, complete with a walk-out to the back patio, a full walk-in closet, and possibly the most stylish ensuite bathroom in town. The second bedroom has a grand feel with 10ft.+ ceiling height and beautiful chandelier. All of this is complemented by a distinguished exterior, finished with stone, stucco, and architectural dormers. This is your chance to own this exceptional property in blossoming Virgil. Construction is complete however sod and some final clean-up is still scheduled to happen. Otherwise, it is ready for occupancy! (id:41589)
Bosley Real Estate Ltd.
Lph10 - 112 King Street E
Hamilton, Ontario
Gorgeous Lower Penthouse unit - 2 bed, 2 bath and over 1,000 square feet! Situated in the heart of downtown at the residences of the Royal Connaught. Live where the new action in town is with cafe and dining options at your doorstep and around the corner from vibrant nightlife and great shopping. Convenient to transit, highway access, hospitals, and quick commutes to McMaster University and Mohawk College. Huge impressive front lobby with reception and lounge plus separate elevators for condos in the 112 King complex. This fabulous open concept design condo with extra high ceilings throughout make this Lower Penthouse unit really stand out - while tons of natural light shines in! A perfect space for quiet evenings to relax or for Saturday night entertaining. Features beautiful hardwood and tile flooring, floor-to-ceiling windows with Juliet balcony, upgraded light fixtures, built-in dining seating along with many high quality touches at every turn. Awesome kitchen with quartz counters, lots of cabinetry, beautiful high-end appliances and a long centre island/peninsula. Fall in love at first sight upon stepping into the primary bedroom with its soaring ceilings, gorgeous 3 piece ensuite with large shower plus walk-in closet. The second bedroom is its own perfect retreat with convenient access thru the semi-ensuite 4 piece bath that also includes a stackable washer and dryer. This unit includes two storage lockers - one on your floor and one by your underground parking space. The building offers a wonderful array of amenities and amazing architecture at this beautifully converted iconic hotel. Full gym, movie theatre, party room, rooftop terrace with lounge areas and BBQs. Stunning grand lobby that is sure to impress your guests and make you feel welcomed home everyday! Feel confident and at ease with the 24 hour onsite concierge security. Incredible Value! (id:41589)
RE/MAX Hendriks Team Realty
Unit #2 - 132 Waterloo Street
Fort Erie, Ontario
Welcome to 132 Waterloo Unit #2 a wonderfully new fully renovated one bedroom one bath unit located seconds from the Niagara River and the Peace Bridge. This unit was just completed last year and comes with all appliances and a stackable washer/dryer in unit. Tenant pays hydro and internet, water is included. Book your showing today! Unit Available Feb 1st 2026, Pictures taken prior to tenant moving in and appliances installed (id:41589)
RE/MAX Niagara Realty Ltd
19 Red Haven Drive
Niagara-On-The-Lake, Ontario
Luxurious Bungalow with Escarpment Views 3 Beds, 3 Baths, Walkout Lower Level & Stunning Outdoor Living Spaces. This impeccably designed 1,825 sqft bungalow with a finished 1,200 sqft walkout lower level offers a perfect blend of modern luxury, comfort, and breathtaking views of the escarpment. Main Floor Highlights: Open-concept living with a seamless flow between the kitchen, dining, and living areas, anchored by a cozy gas fireplace Gourmet kitchen featuring custom cabinetry, quartz countertops, and high-end finishes, perfect for culinary enthusiasts. Spacious primary suite with a large walk-in closet and a luxurious ensuite bathroom. Second bedroom with vaulted ceilings, adding space and charm. Dining room opens to an elevated deck with 420 sqft total: 100 sqft covered section for year-round enjoyment and 320 sqft open-air space with glass railings, providing unobstructed escarpment views. Lower Level Features: Additional 1,200 sqft of bright living space with full-size windows and in-floor heating. Ground-level walkout to a 525 sqft stone patio, perfect for entertaining. Hot tub nestled under the upper deck for added privacy and relaxation. Third bedroom with ample closet space. Stylish 3-piece bathroom featuring a steam shower. This living space is ideal for guests, in-laws, or a home office setup. Additional Features: Attached 2-car garage with automatic doors. Double-wide paver stone driveway In-ground sprinkler system for easy lawn maintenance. This home offers an exceptional lifestyle opportunity with high-end finishes, thoughtfully designed spaces, and spectacular views inside and out. (id:41589)
Boldt Realty Inc.
4 - 175 Queen Street N
Niagara-On-The-Lake, Ontario
Old Town Charm Meets Effortless Living. Nestled on a quiet private lane just off Queen Street, this beautifully maintained 3-bed, 3-bath townhouse offers the rare blend of privacy, sophistication, and walkability in the heart of Niagara-on-the-Lake.Step inside and discover light-filled living and dining areas, a bright kitchen with modern conveniences, and direct walkout to your own peaceful courtyard patio - perfect for morning coffee or evening wine under the stars.Upstairs, the spacious primary suite offers a tranquil retreat with ensuite bath, while two additional bedrooms provide flexibility for guests or a home office. The professionally finished lower level extends your living space with a cozy family area and extra room for work, fitness, or relaxation.Enjoy the ease of condo living with a private garage, driveway parking, and low fees - all just steps from cafés, boutiques, restaurants, and the historic NOTL Golf Club.Whether you're seeking a full-time residence or a lock-and-leave weekend getaway, this home captures the best of Old Town living. PETS PERMITTED. (id:41589)
Sotheby's International Realty
1108 - 35 Towering Heights Boulevard
St. Catharines, Ontario
Penthouse Perfection Awaits at Centennial Tower! Welcome to this rare and exceptional Penthouse unit, the largest floorplan available at approximately 1200 square feet, offering worry-free, luxurious living in St. Catharines' vibrant South End. Located on the 11th floor, this spacious home boasts two bedrooms and two bathrooms (including a Primary Suite with a private ensuite and balcony), complemented by an open-concept living and dining area perfect for entertaining. Panoramic windows and two exclusive balconies provide breathtaking, sweeping views of the city, Lake Ontario, Burgoyne Woods, and the Garden City Skyway. Enjoy the exclusivity of on-floor laundry shared only by Penthouse owners, along with a secure, smoke-free, and pet-friendly community. The building is extremely well-maintained and offers a comprehensive list of amenities, including an indoor swimming pool, exercise room, sauna, games room, media room, party room, and an outdoor BBQ area. Your condo fee is truly worry-free, as it includes all utilities. With an exclusive storage locker and onsite parking starting at just $20/month, this property is perfectly situated near Downtown, Brock University, and the Pen Centre, surrounded by beautiful wooded areas. Ideal for downsizers, first-time buyers, or investors, this is an incredible opportunity-book your private tour today! (id:41589)
Royal LePage NRC Realty
1234 Pelham Road
St. Catharines, Ontario
A one family brick bungalow built in 1967 with a double attached garage and double paved, private drive. In the country, just outside the city limits on a 110' x 290' ravine lot backing onto Shorthills. Insulated workshop off the garage. Open kitchen and dining area. Living room with unbelievable views from a large bay window, wood fireplace. 4 piece bathroom and 2 bedrooms, master with patio doors to a balcony deck that once was. Full basement with walkout has 2 bedrooms and a 2 piece bathroom. Rec room with brick hearth for a wood stove. Laundry room, 100 amp breakers, natural gas, original furnace. The only upgrades have been new shingles 3 years ago, new central air 2 years ago, kitchen was renovated at some time, the rest is original, in need of repair. Close to all amenities and QEW with incredible views of the escarpment and vineyards. Note - concrete blocks have cracked and moved at the South side of the house. (id:41589)
RE/MAX Garden City Realty Inc
6414 Taylor Street
Niagara Falls, Ontario
Set On A Rare 80' X 120' Double Lot, This 3-Bedroom Bungalow Offers Solid Bones, Generous Space, And Excellent Future Potential. The Functional Layout Features An Open Main Area, Three Spacious Bedrooms, A Roomy 4Pc Bathroom, And A Large Kitchen. Outside, A Detached Double Garage And Long Double Driveway Provide Ample Storage And Parking For 8+ Vehicles. The Oversized Lot Offers Plenty Of Outdoor Space To Enjoy And The Possibility For Expansion, Renovation, Or Future Redevelopment. Located In A Quiet, Established Neighbourhood Close To Shopping, Highway Access, And Amenities. A Fantastic Investment Opportunity For First-Time Buyers, Investors, Or Renovators - This Is A Rare Chance To Secure A Property With Space To Grow And Significant Potential. (id:41589)
Royal LePage NRC Realty
164 - 17 Old Pine Trail
St. Catharines, Ontario
Perfect for first-time buyers or anyone looking for a low-maintenance lifestyle, this move-in-ready north-end townhouse in St. Catharines truly checks all the boxes.Step inside to a bright, open-concept living and dining area that lets you design your space your way. Patio doors lead to a private fenced yard, one of the largest in the complex, featuring artificial turf for effortless upkeep and year-round greenery.Upstairs offers two generous bedrooms, including a primary suite with a walk-in closet. The unfinished basement is ready for your ideas and can easily become an extra living area, gym, or home office.Enjoy the peace of mind that comes with recent updates including a brand-new kitchen and appliances (2025), new washer and dryer (2025), and an updated furnace (2025). Parking is convenient with a designated spot (#97) right outside your front door. The complex is pet-friendly and allows up to two pets under 20 pounds.Located just minutes from amenities, schools, parks, and restaurants, with quick access to public transit and the QEW, everything you need is close at hand.Move-in ready, low maintenance, and full of potential, this is an easy place to call home. (id:41589)
Royal LePage NRC Realty
43 Silvercrest Court
Thorold, Ontario
Family-Friendly One-Level Living in the Heart of Confederation Heights! Welcome to this warm and welcoming Cape Cod-style home, perfectly tucked away on a quiet court in the heart of Confederation Heights. Set on an oversized pie-shaped lot, it offers plenty of room for play, entertaining, and relaxing the ideal setting for family life. With nearly 2,000 square feet of thoughtfully designed living space, this 3-bedroom, 3-bathroom home combines comfort, convenience, and flexibility for every stage of family living. The main level provides true one-level living, featuring wide doorways, oversized doors, and an accessible layout suited for everyone including those with mobility needs. A main floor bedroom and full bathroom with a roll-in shower, roll-under vanity, and jacuzzi tub make this home perfect for multigenerational families or visiting guests. Everyday living is made easy with a convenient main floor laundry room, while the heart of the home features a bright, open-concept kitchen and cozy breakfast nook that flow seamlessly into a spacious 16' x 16' covered patio perfect for morning coffee, family dinners, or gatherings with friends rain or shine. Upstairs, you'll find two generous bedrooms, a third full bathroom, and a sunny office nook ideal for homework, working from home, or creative projects. The finished basement adds even more versatile living space with a fun recreation room, games area, bar, and plenty of storage. Solidly built and thoughtfully designed, this home offers something for everyone from young children to grandparents all in a fantastic family neighbourhood close to parks, schools, and amenities. Fridge, stove, and dishwasher included. Don't miss this rare opportunity! This property is priced to sell! Book your private showing today and discover why this could be the perfect place to call home. (id:41589)
Coldwell Banker Momentum Realty
6628 Argyll Crescent
Niagara Falls, Ontario
Welcome to this lovingly maintained 4-bedroom family home, proudly owned by the original owners and now available for the first time. Located in a highly sought-after, family-friendly neighbourhood, this home showcases true pride of ownership both inside and out. Step inside to find a warm and inviting layout featuring gleaming hardwood flooring, spacious bedrooms, and plenty of natural light throughout. The home has been exceptionally cared for, offering a solid foundation for your personal touches or updates over time. Outside, enjoy a nicely landscaped yard, concrete driveway, and an attached garage for added convenience. A well-kept garden shed adds extra storage and is perfect for tools, seasonal items, or hobby space. Perfectly located, this home is close to elementary schools, churches, restaurants, and grocery stores, making daily errands and routines a breeze. Plus, you're just a few minutes' drive to the QEW, offering quick and convenient highway access for commuters. This is a rare opportunity to own a home in a mature, well-established area. Whether you're upsizing or settling into your forever home, this one truly checks all the boxes. Don't miss your chance to make this cherished home yours! (id:41589)
RE/MAX Niagara Realty Ltd
116 Forks Road E
Welland, Ontario
Welcome to 116 Forks Road in Welland, where modern design meets small-town charm in the up-and coming Empire Canals community! This brand-new, Riverview Homes build, 4-bedroom, 2.5-bath semi-detached home delivers style, space, and a lifestyle that's ready to impress. Step through a tiled foyer into nearly 2,000 sq ft of open-concept living, grounded by luxury vinyl flooring and warmed with pot lights throughout the main floor. The heart of the home is your chefs kitchen, featuring a spacious quartz island, perfect for entertaining or tackling homework during dinner prep. An oak staircase leads to the upper level where you'll find four sun-filled bedrooms, including a primary suite with a private ensuite and walk-in closet. The second full bath is well-appointed for family and guests, while the convenient main-floor powder room and separate laundry room check all the boxes for function and ease. Outside, patio doors open to a deep backyard with no rear neighbors, offering a peaceful green backdrop ideal for BBQs, gardening, or watching the kids play freely. Located in Welland's Dain City, this home puts you steps from waterfront trails, the historic Welland Canal, and vibrant community parks. And with Empires massive development, new infrastructure, and the upcoming Linamar EV plant, this area is set to thrive making now the perfect time to invest. Whether you're planting roots or expanding your lifestyle, 116 Forks Road offers the modern features you want, the location you'll love, and the potential you didn't expect. Come see for yourself! (id:41589)
Exp Realty
110 Millpond Road
Niagara-On-The-Lake, Ontario
Discover 110 Millpond Road, a stunning custom-designed bungalow built by Ridgeline Homes, one of Niagara's local boutique builders. Located in the charming Village of St. David's, Niagara-on-the-Lake, surrounded by award-winning wineries, restaurants, and golf courses, all just minutes from Highway 405. The property features professional landscaping, hardscaping and irrigation system, plus a double-wide aggregate driveway and elegant stone walkways leading to multiple tranquil sitting terraces perfect for relaxation. Inside, the open-concept kitchen, living, and dining room is simply breathtaking. The gourmet kitchen boasts custom cabinetry, a massive island, and a stylish butler's pantry. The living room features a gas fireplace with modern mantle surround, while the inviting dining area is ideal for hosting large gatherings. The attention to detail throughout this home is remarkable. Impressive ceiling heights, unique architectural angles and arches, expansive windows flood every space with natural light, creating an airy and sophisticated ambiance. The primary bedroom is a serene retreat with a spacious walk-in closet and a luxurious five-piece ensuite bath, including in-floor heating, a custom double-sink vanity, a deep soaker tub, and a spacious walk-in glass shower. The equally gorgeous second bedroom features vaulted ceilings and warm hardwood flooring, along with a convenient three-piece ensuite privilege bath. The main floor is completed by a highly functional mudroom with ample custom cabinetry and a well-designed laundry room. The lower level is unfinished but fully insulated, offering a fantastic opportunity to create an additional living space of your own creation. (id:41589)
Bosley Real Estate Ltd.
223 Niagara Street
St. Catharines, Ontario
Welcome to this stunning and expansive 2-story home, perfect for first-time homebuyers or large multi-family households! This versatile property offers: **5+ Bedrooms: Ample space for a growing family or multiple tenants. **3+ Bathrooms:Convenience and comfort with multiple bathrooms. **3 Kitchens: Fully-equipped kitchens one on each level, ideal for rental opportunities or extended family. **Hardwood/Laminate Floors: flooring throughout the home. Hardwood under the carpets on second floor **Close to All Amenities: Enjoy the convenience of nearby shopping, dining, schools, and public transportation. **Large Yard:** Perfect for outdoor activities, gardening, or entertaining. **Driveway with Lots of Parking:** No more parking hassles with ample space for multiple vehicles. Features **Main Level:** Spacious living area, 2 bedrooms, 1 bathroom, and a full kitchen. **Upper Level:** 3 additional bedrooms, 1 bathroom, and a second full kitchen. **Possible Basement Apartment:** Features a third kitchen, additional living space, and a bathroom - an excellent rental opportunity. **Outdoor Space:** The large yard provides plenty of room for kids to play and for family gatherings. **Parking:** Driveway fits multiple cars, ensuring ample parking for residents and guests. This home offers unmatched flexibility and potential for additional income, making it an excellent investment for first-time buyers or those seeking a multi-generational living arrangement. **Don't miss out on this unique opportunity! Schedule a viewing today and imagine the possibilities!** (id:41589)
Royal LePage NRC Realty
10 - 3033 Townline Road
Fort Erie, Ontario
Carefree Lifestyle Living in Stevensville - Step into more than just a home - embrace a lifestyle in this vibrant, amenity-rich community. This charming mobile residence combines the freedom of ownership with the ease of a protected lease, and low-maintenance living at an affordable cost. Enjoy access to a clubhouse, indoor/outdoor pool, shuffle, tennis, pickleball, pool tables and social activities, all within a welcoming neighbourhood that feels like family. All windows have been replaced, including new flooring and carpets, steel roof, siding and trims, sinks and taps, fixtures and toilet and water tank in the last 3 years. Perfect for retirees, downsizers, or snowbirds, this is your opportunity to enjoy a relaxed and connected way of life in the heart of Niagara. (id:41589)
The Agency
6276 Moretta Drive
Niagara Falls, Ontario
Outstanding value in prestigious Moretta Estates! Offering over 2,700 sq.ft. of finished living space, this spacious 3+2 bedroom, 3 full + 2 half bath home delivers incredible size and versatility for the price. Enjoy a granite kitchen with 8' island, large dining area with custom built-ins, and cozy fieldstone fireplace in the main family room. Upstairs features an updated primary ensuite and walk-in closet, while the finished lower level with 2-bedrooms adds flexibility for extended family. With a fenced backyard, double garage, and new A/C (2025), this is a move-in-ready home offering unmatched space and value in one of Niagara Falls' most desirable neighbourhoods. (id:41589)
RE/MAX Garden City Realty Inc
123 Michelle Court
Welland, Ontario
Welcome to 123 Michelle Court, first time on the market. This one-of-a kind builder built home as a primary residence is situated on a quiet cul-de-sac and backing onto the Welland River. Thats right, no rear neighbours! Enjoy tranquil views of green space and river, with all municipal services and central proximity to shopping, schools, transit, etc,. Meticulously built and designed by a local owner builder, this 1.5 storey bi-level home is complete with exclusive owner suite, ensuite, walk-in closet on the upper half level, and offers a fully equipped 2 bedroom in-law suite with private entrance on the lower level. Upon entry into the main foyer you will feel welcomed into a fabulous main floor open concept design living area with living, dining, and kitchen defined by a feature 4 sided gas fireplace. The main level also boasts a sunroom and bonus room that could serve a variety of uses (laundry, bedroom, den). Relax on the huge 24'x18' back deck with incredible western facing sunset views accessed through the dining or sunroom. This home was built on gradient lot rendering tonnes of natural light and walkout to the lower level. We also have a deep 2 car garage with custom shelving and shed providing ample storage. This is an opportunity you will not want to miss out on! (id:41589)
Revel Realty Inc.
59 - 3033 Townline Road
Fort Erie, Ontario
BUNGALOW BACKING ONTO RAVINE IN ADULT-LIFESTYLE COMMUNITY. Beautiful Fully Finished 2 Bedroom, 1 Bath, 1522 Sq Ft Bungalow on a private pie-shaped property backing onto a ravine, within the Black Creek Community of Stevensville. This one-floor beauty is welcoming right from the covered side porch and opens into the family room with walk out to 20 x 12 screened-in four season room, sliding glass doors with built in blinds, luxury vinyl flooring. Open concept main living area with peak ceiling, cork flooring, plenty of natural light, dining area, kitchen with updated quartz counters and back splash, gas stove, dishwasher, abundance of cabinetry and counter space plus a bright living room with corner gas fireplace and picturesque window with California shutters. XL master bedroom with double closets, second spacious bedroom, and 3 pc bathroom with walk in shower, laundry and storage. Large panty offers additional kitchen storage. Private yard offers plenty of room for growing vegetables and flowers. 12 x 12 insulated garden shed with hydro could easily be converted to a man cave. Gas hookup for BBQ. Car Port, with covered parking for 2 vehicles & Concrete Drive with additional parking spots. Community Living center (within walking distance) Offers Club House W/ Indoor & Outdoor Pools, Sauna, Shuffleboard, Tennis Courts & Weekly Activities! Quick Highway Access. Upon sale the monthly fees will be $825.00 plus estimated taxes of $132.00. includes access to all community center amenities. Water billed quarterly approx. $100. per month. (id:41589)
Century 21 Heritage House Ltd
Lower - 7879 Buckeye Crescent
Niagara Falls, Ontario
Welcome to 7879 Buckeye Crescent - a bright and beautifully furnished 1-bedroom, 1-bath lower unit that feels anything but a basement. Being primarily above grade, this space is filled with natural light and backs onto lush green space, offering a peaceful walk-out to a beautifully landscaped backyard that feels like a private retreat. The open-concept kitchen, living, and dining area features modern finishes, stainless steel appliances, and large windows overlooking the patio and garden. Enjoy your morning coffee on the covered lower-level patio, or unwind after work surrounded by nature. The unit includes in-suite laundry, private entrance through the side gate and garage, and parking, with all furnishings and essentials ready for move-in. The upper deck is reserved for the landlord's use, while tenants enjoy exclusive access to the covered lower patio and backyard. On occasion, the landlord may require access to the lower deck area - this is infrequent and always with advance notice. Ideal for singles, professionals, or couples, this home offers flexible lease terms - short-term or 1-year options available. Located just minutes from all amenities and a short drive to Niagara's attractions, trails, and shopping. Experience the perfect blend of comfort, privacy, and natural beauty - this one truly stands out among rental options in Niagara Falls. Heat and water are included in the monthly rent, tenant to pay 40% of hydro. Internet can be included for an additional cost or tenant can set up their own service if they choose. No pets preferred. Applicants must provide proof of income, employment letter, credit report, and valid photo identification with all submissions. (id:41589)
RE/MAX Niagara Realty Ltd


