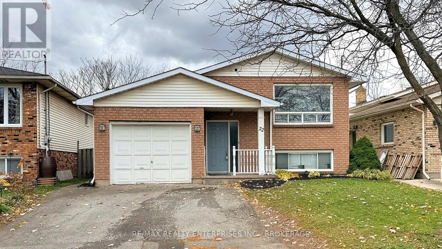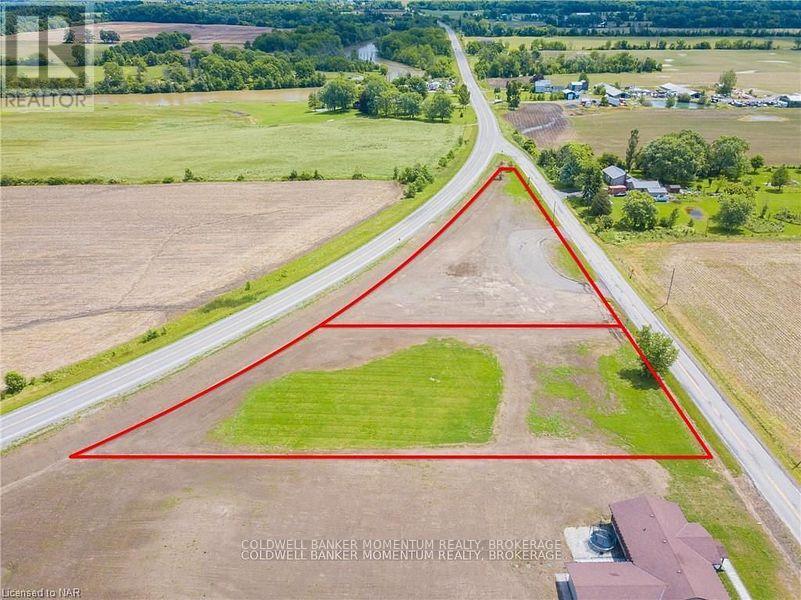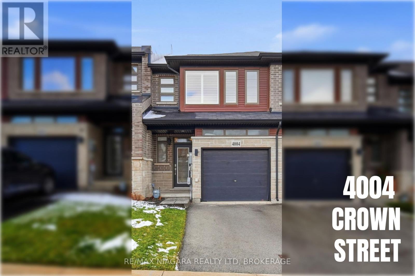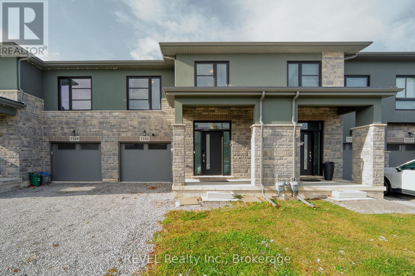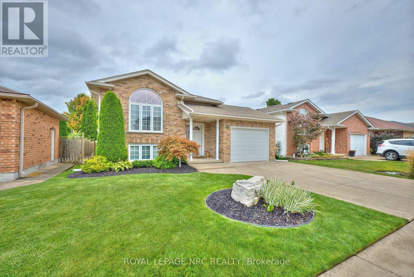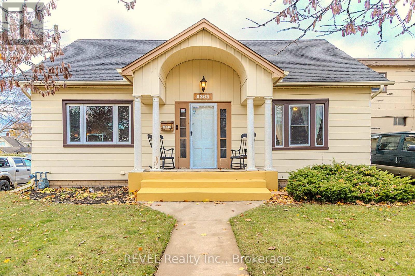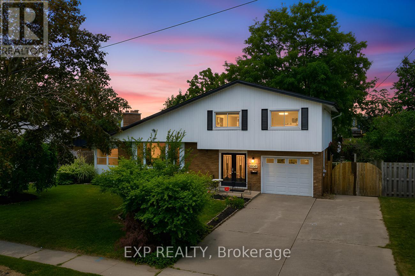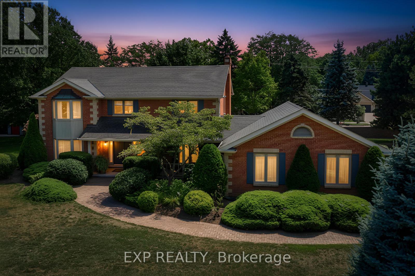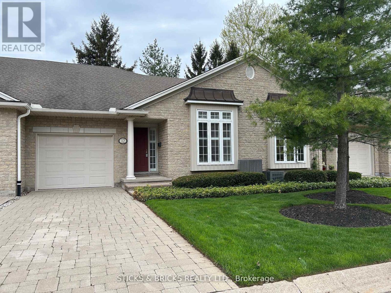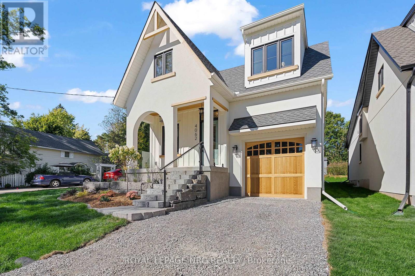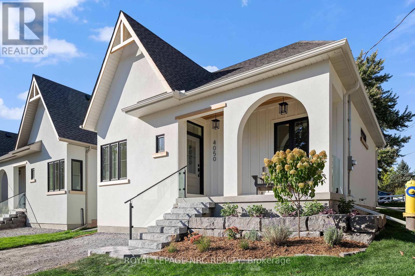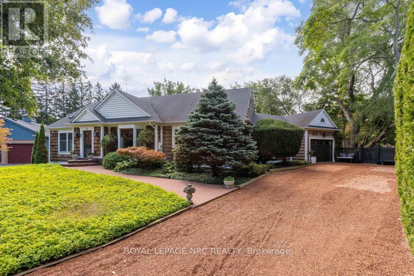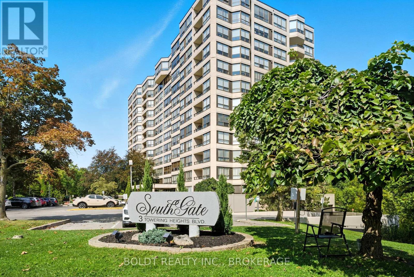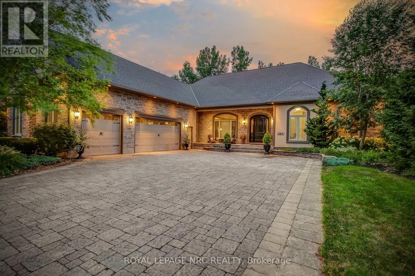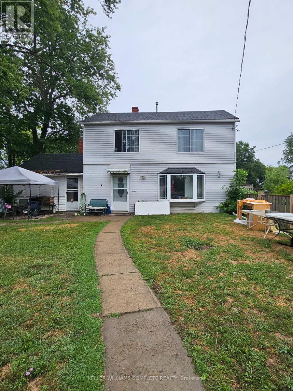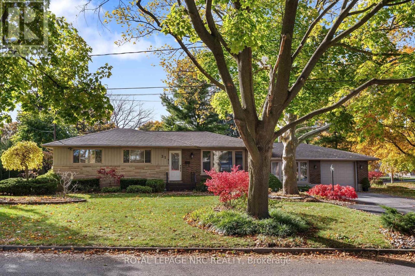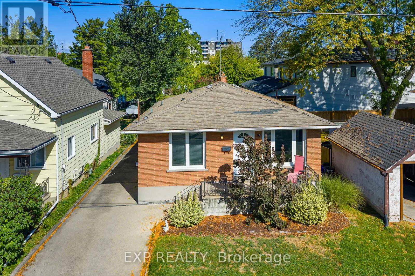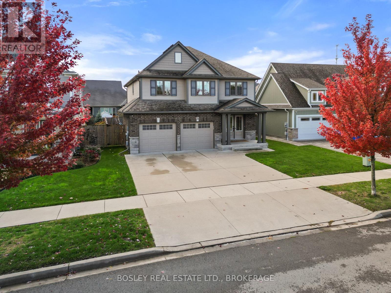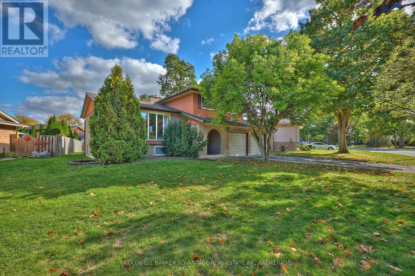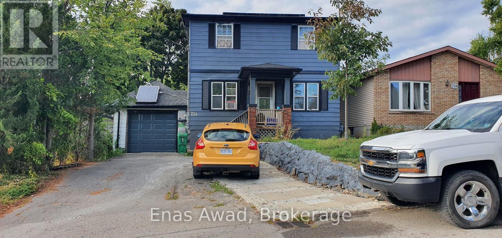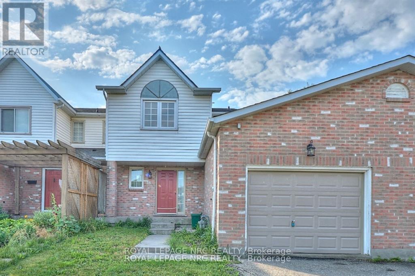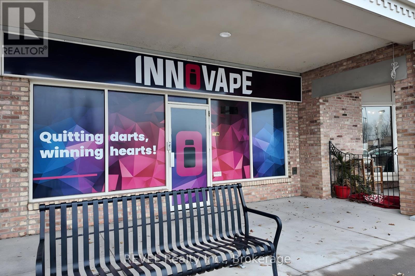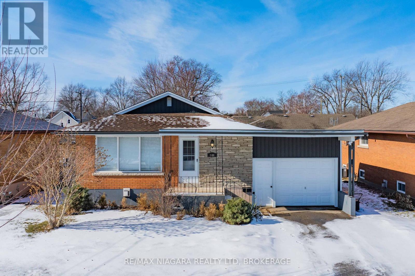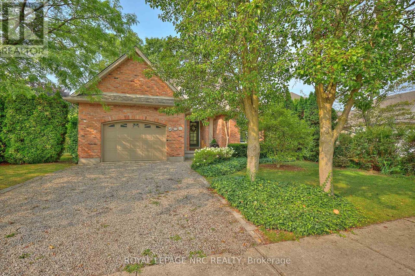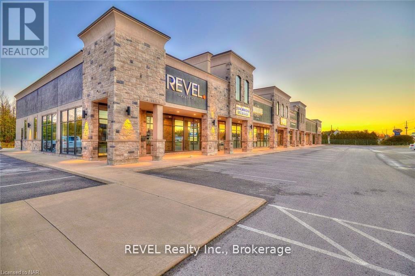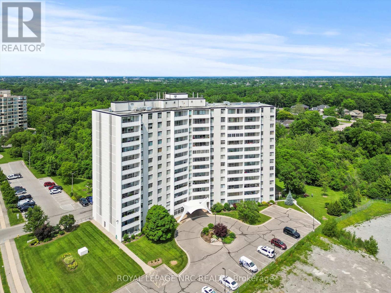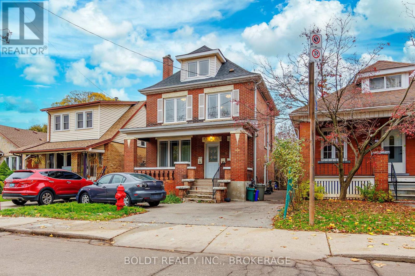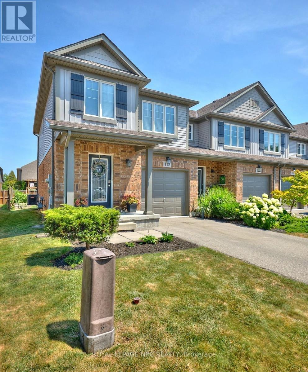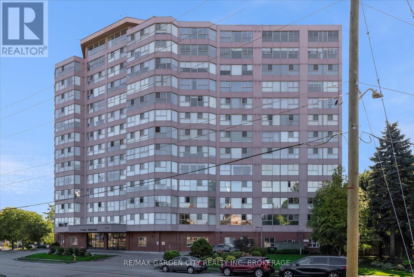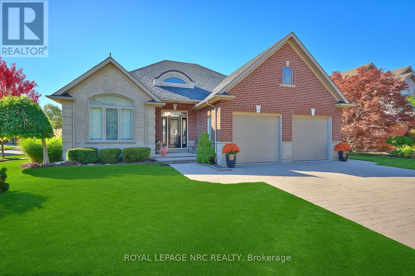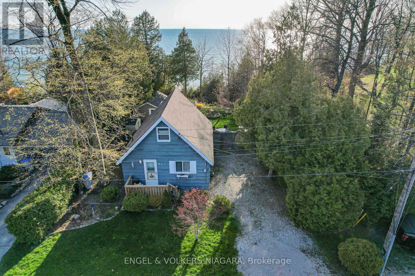Property Listings
22 Ravine Road
St. Catharines, Ontario
Fantastic opportunity for homeowners or investors! This versatile property features two fully self-contained units, offering flexibility, income potential, and an ideal setup for multi-generational living. The main floor includes 2 spacious bedrooms, 1 bathroom, a bright living area enhanced by a beautiful skylight, and a kitchen that opens to a large deck, perfect for entertaining or relaxing outdoors. Enjoy a fully fenced backyard with no rear neighbours, offering privacy and a peaceful setting. The lower level includes its own private entrance, 1 bedroom, 1 bathroom, in-suite laundry, full kitchen, and a comfortable living area, perfect for tenants, extended family, or guests. There's ample storage throughout, including an attached 1-car garage for added convenience. For a homeowner, this setup is ideal, live comfortably on the main level while generating rental income from the lower unit to help offset your monthly expenses. For an investor, both units allow you to set your own rents at current market rates and start with a clean slate. You also have the option to open up the lower level and easily convert it back into a single-family home, offering even more flexibility for future use.Located on a quiet dead-end street just steps to the golf course, close to parks, schools, shopping, and highway access, 22 Ravine Road combines comfort, functionality, and income potential, a smart investment in a desirable St. Catharines neighbourhood. (id:41589)
RE/MAX Realty Enterprises Inc.
73978 Regional Road 45 Road
Wainfleet, Ontario
Build your dream home on this beautiful large country lot! You can own a piece of country heaven and build the home you've always dreamt of on this large 151ft x 237ft lot in Wainfleet. This quiet country lot with two road frontages is approximately only 10 minutes from Smithville, 20 minutes from Fonthill and 25 minutes to the QEW! Enjoy the serenity of country living while still being close to shopping, restaurants and highway access. Don't miss out on this opportunity to build your dream home in the country with a lot frontage large enough to build a ranch bungalow and a detached shop beside or behind it. Call today to book a showing! (id:41589)
Coldwell Banker Momentum Realty
4004 Crown Street
Lincoln, Ontario
FREEHOLD TOWNHOME: ABSOLUTELY NO CONDO FEES! Welcome to Vista Ridge, where modern living meets the charm of the Beamsville Bench. Built new in 2020 by Losani Homes and lovingly maintained by just one resident, this home offers a rare opportunity to step into a nearly-new property in a prestigious neighbourhood. A location you will love! Surrounded by wineries, parks, scenic trails, and the breathtaking Niagara Escarpment, you'll enjoy the perfect blend of peace and convenience. Quick highway QEW access makes commuting to the Hamilton or other Niagara areas a breeze. Stylish design & smart features! Modern farmhouse stone architecture with natural woods, warm tones, and soaring ceilings. Open-concept main floor with a bright kitchen featuring white on white cabinetry, white stone countertops, and a large centre island. Living room with patio doors leading to a fully fenced yard and no direct facing rear neighbours. Upstairs, three spacious bedrooms await, including a Primary Suite with a walk-in closet and a private ensuite. A second bedroom also boasts a walk-in closet, plus an additional full bath and convenient upper-level laundry from the hallway. Basement has rough in for a other bathroom. All appliances are included for the ultimate in modern style and low-maintenance living. (id:41589)
RE/MAX Niagara Realty Ltd
7185 Parsa Street
Niagara Falls, Ontario
Welcome to this newly built two-story townhouse in Niagara Falls! This bright and modern four-bed, three-bath home features warm tones and an open-concept main floor with high ceilings, pot lights, and a stylish kitchen with stainless steel appliances, quartz countertops, a center island, subway tile backsplash, and under-cabinet lighting. The dining area offers ceramic floors and a large window, while the spacious living room boasts dark hardwood floors, big windows, and a walkout to the backyard.Upstairs, the private primary bedroom includes a walk-in closet and a three-piece ensuite with a freestanding shower and quartz countertops. Three additional bedrooms down the hall provide generous space, natural light, and ample closets.Modern, inviting, and move-in ready-this home is a fantastic opportunity in a prime Niagara location. (id:41589)
Revel Realty Inc.
8105 Citation Road
Niagara Falls, Ontario
Welcome to this beautifully maintained 2+1 bedroom, 2-bathroom home in desirable Niagara Falls! Built in 2000 and proudly cared for by only its second owner, this property offers a warm, inviting feel from the moment you step inside. Thoughtful updates, generous living spaces, and true pride of ownership make this home an exceptional move-in-ready opportunity. The open-concept living and dining area flows seamlessly into the kitchen, creating the perfect layout for everyday living and entertaining. The bright and spacious primary bedroom offers plenty of comfort, while the large lower-level rec room-complete with French doors and a cozy gas fireplace-provides the ideal space for family gatherings, movie nights, or quiet relaxation. Through the kitchen's sliding doors, step out to your updated (2022) Dura-seal covered deck overlooking a fully fenced, private backyard with beautifully manicured gardens-an ideal spot to unwind or entertain outdoors. Additional storage is abundant, including an oversized shed tucked neatly under the deck. Other standout features include a 1.5-car garage with a new door (2024), its own furnace and upgraded insulation, a convenient walk-up from the utility room, and plenty of storage throughout the home. Lovingly maintained and truly move-in ready, this home offers comfort, functionality, and peaceful living in a fantastic Niagara Falls location. Opportunities like this don't come often-come see it today! (id:41589)
Royal LePage NRC Realty
6263 Dawlish Avenue
Niagara Falls, Ontario
Welcome to 6263 Dawlish Ave. This 1.5 story 3+1 bed 2 bath house combines modern upgrades with classic charm rarely found in newer homes. Lovingly maintained and thoughtfully upgraded by its current owners, it features solid wood millwork and custom built-ins that add warmth and character throughout. The main floor has a classic layout with 2 bedrooms, kitchen, dining, living and bonus family room, which was completely renovated including a new roof, flooring, insulation and smart LED Wi-Fi lighting. Upstairs, the massive primary bedroom includes a 4 piece ensuite, walk in closet, electric fireplace and custom built in storage with soft close drawers. The full basement has separate side entrance access and is partially finished with an additional room. The large, fully fenced backyard is made for entertaining with a deck, a 5 person hot tub (2023 - transferrable warranty), above ground swimming pool (2025) and concrete driveway. All that's left to do is move in and enjoy. (id:41589)
Revel Realty Inc.
6937 Waterloo Drive
Niagara Falls, Ontario
Tucked into the quiet, leafy streets of the desirable Rolling Acres neighbourhood, this beautifully updated 3-bedroom, 2.5-bath home at 6937 Waterloo Drive, Niagara Falls, ON offers the perfect blend of relaxed family living and modern convenience, now aggressively re-priced at $649,900 for serious buyers. From the moment you arrive, the expansive 6-car concrete driveway and attached garage (direct access into the home) say "Welcome Home." Venture inside to discover a vinyl-floored main level, sleek stainless-steel appliances (2021/2024) and a sun-drenched (two-season) sunroom extending from the living space, ideal for lazy weekend mornings or as a planted-greenhouse retreat. A bonus room, cleverly positioned between the main floor and backyard, opens up multiple lifestyle options: summer hang-outs, play zone for kids, or a dedicated work-from-home space.The heart of the home? That fully fenced backyard with heated in-ground pool (new liner & pump 2021). Imagine summer afternoons without any rear neighbours, complete privacy and total peace. Back inside, the second-floor family bathroom is a show-stopper: double sinks, a luxurious shower and a deep soaker tub promise spa-style unwinding. Smart upgrades include: roof (2019), A/C (2021), furnace (2016), owned tankless water heater (2023) and selected light fixtures (2021) With this home, you buy peace of mind as much as square footage. And location? Close to top-schools (Mary Ward Catholic Elementary School, Saint Paul Catholic High School & Orchard Park Public School), parks, the QEW and all the amenities that make the Rolling Acres "family-friendly" reputation real. This is comfort, convenience and value, all in one move-in-ready package. (id:41589)
Exp Realty
6748 January Drive
Niagara Falls, Ontario
Welcome to 6748 January Drive.Nestled in Niagara Falls' prestigious Calaguiro Estates, this stately two-storey brick home stands as one of the community's original gems - a testament to quality craftsmanship and timeless design. Built by renowned Niagara homebuilder Frank Costantino of Costantino Construction Ltd, this residence offers enduring value and character rarely seen today.Set on a private 157 x 166-foot corner lot, the property is surrounded by mature trees and manicured gardens, offering an exceptional sense of privacy within the city. With more than 2,500 sq. ft. above grade plus a professionally finished lower level, the home provides generous space for comfortable everyday living and elegant entertaining. Inside, light-filled rooms reflect decades of thoughtful care. The main floor flows seamlessly from formal living and dining rooms with rich hardwood floors to a warm, inviting family room anchored by a classic gas fireplace. The bright eat-in kitchen opens directly to the back terrace, creating an effortless connection between indoor comfort and outdoor relaxation.Upstairs, the serene primary suite overlooks the gardens, complemented by three additional bedrooms - perfect for family, guests, or a home office. The lower level extends the living space with a large recreation area ideal for movie nights, games, or future in-law potential.Outdoors, the backyard forms a private sanctuary with a broad patio and retractable awning for long summer evenings, plus space to garden, play, or even add a pool or future addition. A double garage and extended driveway easily accommodate up to eight vehicles. Situated moments from top schools, parks, and shopping, this home blends classic architecture, enduring craftsmanship, and exceptional space in one of Niagara's most desirable neighbourhoods. (id:41589)
Exp Realty
12 - 3241 Montrose Road
Niagara Falls, Ontario
A rare opportunity, in the small quiet enclave of Burnfield Lane! An immaculately maintained bungalow townhome with attached garage in a prestige location, convenient to all shopping and services with easy access to all major transportation routes. Enjoy convenient and spacious main floor living that opens beautifully to a large new deck surrounded by mature landscaping and trees. At the end of the day you will be happy to retire to this comfortable and inviting primary bedroom suite with 3 pc. ensuite bath. The second bedroom or den has easy access to the 4pc. main bath. You will never feel short of space in this condo, especially if you like to entertain. The bonus is an extra large finished family room and dining space in lower level that includes a full kitchen and a 3 pc. bath, just perfect for hosting any occasion for family and friends. (id:41589)
Sticks & Bricks Realty Ltd.
4062 Glenspring Road
Fort Erie, Ontario
Words alone cannot accurately describe this custom newly build home in Crystal Beach, this cottage inspired home must be experienced in person. Every square inch has been lovingly built in an extremely high quality way. Not a single thing to do, inside or out. You'll be amazed at the unique loft design, high vaulted ceilings, plentiful windows and the open and bright feeling that radiates throughout. 1598 sf 3 bedroom and 2 bath design is ideal for anyone looking for not only an incredible home, but an incredible lifestyle. Soaring high 18' vaulted ceilings in the living room will absolutely take your breathe away. Too many high end and customized finished to fully list here. High quality kitchen kitchen with quartz countertops, custom tile and wood floors, curbless custom tile shower with 10mm glass in the ensuite, gas fireplace with venetian plaster surround, right on through to the clear cedar soffit on the covered front porch, cedar garage door and hand milled wooden window lentils. Features a main floor primary bedroom. Upper loft area provides a private 3rd bedroom and an ideal loft space for a home office, family room, yoga space or really anything you'd like it to be. Full high basement allows for ample finishing opportunities, complete with a 3 pc rough in. Extremely energy efficient and low maintenance. Professionally landscaped and sodded. Complete with full Tarion New Home Warranty. Located steps from the sandy shores of Crystal Beach, and a short walk from all the of the shops and restaurants of the rejuvenated and blossoming village. If you're the type of person who likes walks on the beach, bike rides through the village, a quiet and social atmosphere, this may be just what you're looking for. Quick closing available. (id:41589)
Royal LePage NRC Realty
281 Elmwood Avenue
Fort Erie, Ontario
This remarkable new home in Crystal Beach is an absolute showpiece. Not your typical new build, this cottage inspired design has been lovingly constructed with incredible thought put into the most smallest of details. Every square inch has been constructed in an extremely high quality way. Not a single thing to do, inside or out. You'll be amazed at the unique design, high vaulted ceilings, plentiful windows and the open and bright feeling that radiates throughout. 2 bedroom and 2 bath design is ideal for anyone looking for not only an incredible home, but an incredible lifestyle. There is not space in this writeup to accurately list all of the cosmetic and structural upgrades throughout this absolute showpiece. High quality kitchen kitchen with quartz countertops, custom tile and wood floors, curbless custom tile shower with 10mm glass in the ensuite.....right on through to the clear cedar soffit on the covered front porch, and hand milled wooden window lentils. Full high basement allows for ample finishing opportunities, complete with a 3 pc rough in. Extremely energy efficient and low maintenance. Professionally landscaped and sodded. This home truly most be seen to be fully appreciated. Complete with full Tarion New Home Warranty. Located steps from the sandy shores of Crystal Beach, and a short walk from all the of the shops and restaurants of the rejuvenated and blossoming village. If you're the type of person who likes walks on the beach, bike rides through the village, a quiet and social atmosphere, this may be just what you're looking for. Quick closing available. Don't be disappointed....act quickly. (id:41589)
Royal LePage NRC Realty
7 Christopher Street
Niagara-On-The-Lake, Ontario
When Pictures and Video are worth 10,000 words! Truly special, this wonderfully renovated Executive Bungaloft is found in just the best location and on the best lot. Welcome to 7 Christopher Street in Old Town Niagara-on-the-Lake. Tucked behind a historic heritage Stone Wall, this lovely 2700+ sqft home offers 3+1 Bdrms, 4 Wshrms, 2 Fireplaces, a 4 Season Sunroom w/ Heated floors & 4 Skylights (2025), a warm and inviting Wood Panelled Den, a sumptuous main fl Master Bdrm, a lower level Gym complete w/ rubberized floor and floor to ceiling Mirrors (2025), a fabulous 40 ft Kidney shaped pool surrounded by extensive decking and gardens, and the show stopper; a Kitchen and Dining room design (2020-21) worthy of Homes and Garden Magazine! Enns Cabinetry, Marble Trend Perla Venata Quartzite Island Counter Top, Wall cut out to Living Rm to maximize views of front & back gardens for the chef & guests, Fisher Paykel Appliances complete w/ Telescopic downdraft Fan, extensive optimal lighting, 7 1/2 " engineered maple floors, and space, beautiful space for the largest of diner parties, this home's layout offers very gracious living. The LR with built-ins and wood burning fireplace overlook the pool and gardens. The 2nd Bdrm has a handsome companion 3pc wshrm. The Loft w/sky light & 2pc ensuite offers a wonderful space, ideal as a Bdrm or Studio. Laundry and a dramatic 2 pc Powder rm are just off the DR and Sunrm. The Finished lower level offers a big Multi-Purpose Living area, a large Guest Bdrm, Man Cave Workshop, Food/Wine Cellar and a super sized Gym. A short stroll to award winning Wineries, the Heritage Trail, Tennis courts, literal steps to the Commons, this locations is justifiably one of Old Town NOTL's best and provides the lifestyle that you have been looking for. Escape from the city & the crowds! Plant your vegetable garden, relax in your pool, workout in your private gym, and walk to dinner! Open House: Sunday December 7th, 2-4PM (id:41589)
Royal LePage NRC Realty
4915 King Street
Lincoln, Ontario
Welcome to this stunning century home in the heart of Beamsville, perfectly located within walking distance to town and just minutes from multiple renowned wineries. Originally built in 1900, this residence blends timeless architectural charmwith original wood trim and detailingtogether with thoughtful modern updates, creating the ideal balance of history and function. Offering over 3,500 sq. ft. of finished living space, this home boasts 5 bedrooms above grade, including a unique in-law suite complete with a rough-in kitchen, spa-like bathroom, and private balcony with breathtaking views of Lake Ontario. The basement, featuring a separate entrance, bathroom, and divided rooms, is currently set up as an office but offers endless potential for additional living or income space. The outdoor area is a true entertainers dream: a large covered concrete porch with fireplace, full concrete bar, and a wood-fired pizza ovenperfect for gatherings year-round. This home has seen extensive upgrades including a new roof (2023), spa-inspired bathroom (2025), concrete driveway (2018), and eavestroughs (2024). In 2004, the house was completely stripped down to the studs with all new electrical, plumbing, drywall, insulation, and windows installed. The basement is fully waterproofed with newer weeping tile, making it bone dry and solid. With its combination of historic character, modern upgrades, versatile layout, and unbeatable location, this one-of-a-kind property is a rare opportunity in the Niagara region. 4915 King St., Beamsville A home that captures the past, embraces the present, and holds endless potential for the future. (id:41589)
RE/MAX Escarpment Realty Inc.
705 - 3 Towering Heights Boulevard
St. Catharines, Ontario
Lovely Ravine View! Welcome to Southgate, a desirable condominium complex with so much to offer and located in the sought after community of Old Glenridge in the heart of St. Catharines. Absolutely immaculate 1300 sq ft, 2 bedroom, 2 bathroom suite with a balcony. From the moment you walk through the inviting foyer, you will enjoy endless easterly views overlooking Burgoyne Woods and the escarpment from every room. The expansive living and dining room leads out to a large peaceful balcony overlooking the ravine and common area gardens below. A great spot to enjoy your morning coffee. The updated kitchen includes a stylish dinette where you will have many of your meals. From the kitchen throughout the rest of the room is gorgeous brand new luxury vinyl wide plank flooring. You will pass the large 2nd bedroom and the 3 piece bathroom on your way to the huge primary bedroom with ensuite and walk-in shower and great size walk-in closet. There is also a separate laundry room that has a freezer included. The spa-like recreation facilities feature an indoor pool, whirlpool, sauna, exercise room, party/craft/games rooms, library and workshop. Close to shopping, downtown, sports/event arena, Performing Arts Centre and major highways. Indoor parking 22B, separate storage locker 73A. Pet free building. Southgate is a community minded condominium building that you will be proud to call home! ** INCLUDED IN MONTHLY FEE ** Building Insurance, Contribution towards reserve fund, Building Maintenance, Bell Fibe Cable TV, Central Air Conditioning, Common Elements, Ground Maintenance/Landscaping, Heat, Hydro, Natural Gas, Parking, Water. You will definitely want to view this one! (id:41589)
Boldt Realty Inc.
1 Samuel Court
St. Catharines, Ontario
Steps from the beach, trails, and parks, this beautifully updated 3+1 bedroom, 1.5 bathroom raised bungalow sits on a quiet private court in one of Niagaras most desirable lakeside neighbourhoods. The spacious corner lot offers a generous garden and an attached garage with plenty of parking. Inside, the bright open-concept layout features new flooring, fresh paint, and Canadian Choice windows, with a stunning renovated kitchen showcasing stainless steel appliances, soft-close cabinetry, and modern finishes. The main floor also includes a sunlit living room and formal dining space, while the finished basement provides a large rec room, two-piece bath, and a versatile extra bedroom or office.With major updates including a new furnace, heat pump, tankless water heater, garage door, cedar fence, and fully renovated bathrooms, this move-in-ready home combines comfort, style, and efficiency. Walking distance to the lake and a short drive to world-class wineries, its the perfect place to enjoy the relaxed lifestyle of Niagara's waterfront community. (id:41589)
Revel Realty Inc.
3571 Whispering Woods Trail
Fort Erie, Ontario
Welcome to this exquisite 3-year-old bungalow, a true gem nestled in a highly desirable area that promises an unparalleled lifestyle. Imagine living moments away from pristine beaches, expansive walking and biking trails, charming boutique shops, and a diverse array of culinary delights. This stunning home offers the unique advantage of a private, full in-law suite with its own entrance, featuring two spacious bedrooms, a dedicated kitchen, a separate dining area, a full bath, and a versatile living/office space perfect for extended family or generating rental income. The main level is designed for ultimate comfort and sophistication, boasting a convenient laundry room, 2 bedrooms, and a luxurious primary suite that serves as a private oasis. This serene retreat includes an oversized ensuite bathroom and a substantial walk-in closet. The heart of the home is an inviting, open-concept living area, seamlessly connecting the bright living room, elegant dining space, and a chef-inspired kitchen. This culinary haven is equipped with a built-in double oven and an expansive pantry, ensuring every meal preparation is a delight. Completing this exceptional property is a large attached double car garage, conveniently accessible from the laundry area, and a generous lot that provides ample outdoor space. This beautifully crafted bungalow is not just a house; it's a lifestyle, perfectly suited for families of all sizes seeking comfort, convenience, and a touch of luxury. (id:41589)
Royal LePage NRC Realty
34 Blossom Common
St. Catharines, Ontario
Low maintenance living in a quiet setting, walking distance to the Lake. This end unit bungalow townhome has been meticulously maintained by its original owners and is located in desirable Port Weller. On the main floor you will find all of your everyday living including 2 bedrooms, 2 bathrooms and a great room with soaring vaulted ceilings. With over $80,000 in upgrades including a gas fireplace in the rec room, upgraded cabinets and granite countertops in the kitchen, undermount lighting, oversized island, extended cabinetry, upgraded lighting and flooring & more. From your spacious living room, yo have access to your very private backyard deck. Extra space for yourselves or guests can be found in your fully finished basement featuring a bedroom, huge rec room, the laundry room, full bathroom and ample storage. Located conveniently steps to Jones Beach, the Welland Canal, St.Catharines Marina, and Happy Rolph's. A short picturesque drive to Niagara on the Lake and over two dozen wineries. Condo fees include snow removal to the door, grass cutting and water. Laundry Room is currently set up in basement but full laundry hook up available on main floor where pantry is located (id:41589)
RE/MAX Niagara Realty Ltd
6725 Domenic Crescent
Niagara Falls, Ontario
Prepare to be amazed the moment you step through the grand, upgraded solid mahogany door of this remarkable open-concept bungalow. Nestled on a tranquil cul-de-sac in Niagara's prestigious Calaguiro Estates, this 2,740 square foot home exemplifies luxury living with premium finishes, meticulous craftsmanship, and professionally landscaped grounds with an irrigation system. Designed for culinary excellence, the gourmet chef's kitchen is paired with a dedicated prep kitchen, offering unparalleled functionality for those who love to cook and entertain. The expansive living and dining area is adorned with an impressive stone gas fireplace, striking 26-inch crown mouldings, and oversized sliding patio doors that open to a secluded backyard retreat. Here, you'll find a heated saltwater pool and a stunning portico, an idyllic setting for outdoor gatherings and relaxation. The luxurious primary bedroom boasts a custom walk-in closet and a spa-inspired five-piece ensuite finished with elegant travertine and hardwood flooring (under the carpet). An additional bedroom, main floor laundry, central vacuum system, and a hidden loft room provide extra space, comfort, and convenience for everyday living. Downstairs, discover a media room, exercise room, and office, most basking in natural light from oversized windows. The lower level also offers the potential for a complete in-law suite, featuring a spacious five-piece ensuite bathroom and a private entrance, making it ideal for guests or extended family. Completing this extraordinary residence is a triple attached garage, seamlessly blending functionality and style for the ultimate in refined living. Pre-Inspection report just completed. (id:41589)
Royal LePage NRC Realty
2-25 Scullers Way
St. Catharines, Ontario
Condo townhouse, located in the much-coveted Regatta Heights community. Walking distance to Henley Island. This one owner well maintained home features elegant California shutters throughout. Enjoy outdoor living with a private deck, perfect for relaxing or entertaining. The home also includes a separate entrance and a double car garage, offering convenience and flexibility. Situated close to Port Dalhousie Beach, walking distance to Port Dalhousie shops, bars restaurants, the Marina and Lakeside Park. Close to top-rated St. Anns and Gracefield schools, easy access to the highway, this location blends peaceful living with unbeatable connectivity. this home is a must-see! (id:41589)
Revel Realty Inc.
15 Austin Drive S
Welland, Ontario
POLICELLA Homes welcomes you to their latest townhouse development in Welland. This newly finished bungalow townhouse with spacious rooms throughout, giving you plenty of space for all your needs. No condo fees, all units are freehold with nothing left to spare inside and outside. The interior features all you need with 2 bedrooms, laundry, 2 baths and an open kitchen/dining/living room with fireplace. The basement comes fully finished with 1 bedroom, rec room with a fireplace and bathroom. Enjoy living with minimal maintenance in these bungalow townhouses. The exterior is fully sodded and a paved driveway. Living just got better in this neighborhood so call to book a private viewing today. NOTE -This home is turnkey and ready to go - fully finished,, deck, fenced, sod and landscaped. (id:41589)
The Agency
3750 Kalar Road
Niagara Falls, Ontario
Welcome to 3750 Kalar Road, a stunning home nestled in the coveted Mountain Carmel area of Niagara Falls, where tranquility meets modern luxury. This remarkable property offers complete privacy, with no front or rear neighbors, allowing you to enjoy the serene surroundings. Spanning 2,315 square feet, this spacious residence features five beautifully appointed bedrooms and four bathrooms, all recently updated with over $200,000 in enhancements. Step into a chef's dream kitchen, complete with brand new quartz countertops, a stylish backsplash, and top-of-the-line appliances, including a new washer and dryer. The main and second-floor bathrooms have been transformed with custom designs and glass showers, adding a touch of elegance to your daily routine. Each bedroom has been freshly painted and features ample closet space, creating a bright and inviting atmosphere throughout. The brand new solid concrete driveway(2,500sqft) offers plenty of parking and enhances the home's curb appeal. Relax and unwind in the in-ground, heated saltwater pool, perfect for warm summer days. This prime location not only provides a peaceful retreat but also offers easy access to the QEW, schools, shopping plazas, parks, and various amenities. Don't miss the opportunity to make this extraordinary home your own, where luxury and comfort seamlessly combine in one of Niagara Falls' best neighborhoods. (id:41589)
Exp Realty
517 Crescent Road
Fort Erie, Ontario
Welcome to this charming and immaculate 1,800 sq. ft. home, set on an expansive double lot in a beautiful, quiet, and family-friendly neighborhood-just blocks from the beach. Once the original farmhouse on large acreage, this solid brick 1.5-storey residence is rich with character and timeless appeal. From the moment you arrive, the home's stunning presence invites you inside to an impressive main floor filled with warmth and historic charm. Original hardwood floors, beautifully maintained trim, and generous room sizes create an inviting flow throughout. The spacious living room features a cozy gas fireplace, while an additional main-floor bedroom or office offers flexibility for work or guests. A bright sunroom with an abundance of windows provides the perfect spot to unwind. The large kitchen and dining area are ideal for family gatherings, offering sliding doors that extend your living space onto a covered deck overlooking the massive, fully fenced yard-a private sanctuary for kids, pets, or entertaining. The main floor also includes a 3-piece bathroom with a newer shower and a relaxing walk-in sauna. Upstairs, you'll find three comfortable bedrooms, a charming 3-piece bath complete with the original cast-iron tub, and a spacious walk-in closet offering excellent storage. This incredible property measuring 128x140 is fronting two streets and includes a detached double garage. With potential for severance, an addition, a large garage/workshop, or an accessory dwelling unit, the opportunities here are truly endless. Whether you're looking for space to grow your family or an excellent investment opportunity, this property delivers unmatched flexibility and value. Additional highlights include a newly installed (Oct. 2025) heat pump and full cooling system, complementing the existing boiler system for year-round comfort and efficiency. Don't miss this extraordinary opportunity! (id:41589)
Royal LePage NRC Realty
3794 Brunswick Avenue
Fort Erie, Ontario
This 3-bedroom, 2.5-bath, two-story home on a 60x120 lot is full of potential. Just minutes from the beach and Ridgeways shops, this property offers the perfect opportunity for investors, flippers, or handy buyers ready to add value with some TLC. A great chance to create your dream home or income property in one of Niagara's most desirable communities. possible 2 lots with current zoning, buyers diligence (id:41589)
Keller Williams Complete Realty
31 St Lawrence Drive
St. Catharines, Ontario
Good Vibes, Attractive Exterior, Superb Location. This mid-century ranch style bungalow has an undeniable pleasant vibe. Owned & cherished by the same family for over 50 years, it is now awaiting its new owners. This affordable 1430 sq. ft. home offers 3 comfortably sized bedrooms, 2 bathrooms, L-shaped living/dining room and a retro kitchen with great counter space & flat front cabinets in warm wood tones. The kitchen is prime for someone to compliment its vintage style with a trendy, updated 1960's decorating flair. Another great place for the family to gather is the main floor family room with garden doors to the rear yard, oversized window & a gas fireplace. The natural wood aesthetic is found throughout the house with hardwood floors, warm wood cabinetry, cedar shake wall in the family room & wood panelling in the large recreation room (complete with a pool table). The lower level also offers a large laundry room with ample storage closets & a utility/workshop. Other features: rear door to the basement, man door at the back of the attached garage, central air, 4 appliances, replacement windows, updated eavestroughs & more. The house is situated on a huge corner lot with a shed, mature trees & landscaping. Starting a family or retiring, this home is a great space for a renovation or to simply enjoy the cozy retro charm. Close to the Grantham Plaza, Welland Canal and Lockview School. (id:41589)
Royal LePage NRC Realty
19 Moote Street
St. Catharines, Ontario
Turn-key and priced to sell! This home features a total of five bedrooms (three up, two down), two full kitchens and laundry on both levels; offering tremendous value at under $550,000. Located in the highly desirable Fairview neighbourhood of St. Catharines, this solid all-brick bungalow provides over 2,000 square feet of finished living space with a versatile layout ideal for multi-generational living or buyers seeking additional space.The main floor showcases a modern kitchen renovated in 2022 with a waterfall island, updated cabinetry, stainless steel stove and dishwasher and a stylish herringbone tile backsplash. A refreshed four-piece bathroom (2024) includes a convenient washer/dryer combo and the bright living area is filled with natural light from the oversized front window.The lower level, updated in 2019, includes two bedrooms, a full kitchen, a three-piece bathroom, its own laundry, egress windows and a separate side entrance; offering excellent flexibility for extended families, guests, or potential future secondary suite conversion (buyer to verify local requirements). Recent updates include windows and doors (2018), 100-amp electrical service with certificate and a concrete driveway accommodating up to four vehicles. Situated just minutes from the QEW, Fairview Mall, local transit, schools and parks. This turn-key property combines modern updates, functionality and location representing exceptional value in a central and well-established community. (id:41589)
Exp Realty
35 Mcfarland Street
Thorold, Ontario
Welcome to the kind of home that feels warm, feels peaceful, feels like you can have life's biggest moments here from the second you walk in. Built with care by Rinaldi Homes in 2017, this beautifully designed 4-bedroom, 2.5-bath, 2,098 sq. ft. two-storey on McFarland Drive is where everyday life becomes something a little more special. Step inside and instantly feel the comfort of warm, inviting tones and spaces designed for connection. The heart of the home is the spacious eat-in kitchen-perfect for morning coffees, family dinners, and late-night conversations. With its generous pantry and open flow, it's a place where memories will be made and shared. Upstairs, all 4 bedrooms are thoughtfully tucked away to create a restful retreat for each family member. The primary suite offers the relaxation you crave-featuring a walk-in closet and a private ensuite to unwind at the end of the day. And with laundry right on the upper level, busy routines just got easier. The other three bedrooms are all a good size, with walk in or double closets, and share the additional 4-piece bathroom. The lower level is unfinished, with great space for a play area as it's used now, a workout room, or shooting pucks, with great potential to add finished square footage. Out back, your own personal sanctuary awaits. Whether you're soaking in the hot tub, enjoying dinner on the patio, or watching the kids or pets play, this backyard is made for laughter, connection, and peaceful moments under the stars. The triple drive and double garage with electric car charger keep the idea of space going. Nestled in a welcoming Thorold neighbourhood close to parks, trails, schools, and everyday conveniences, this home is more than an address-it's a lifestyle you'll love coming home to.If you've been waiting for a home that simply feels right-you've found it. (id:41589)
Bosley Real Estate Ltd.
47 Sherwood Forest Trail
Welland, Ontario
The Perfect Family Home in a Prime Niagara Location. Welcome to 47 Sherwood Forrest Trail, a spacious and versatile side split home with over 2,600 sq. ft. of living space in one of Niagara's most sought-after mature neighborhood. Step inside and fall in love with the beautiful hardwood floors, 3+1 bedrooms, and 2 full baths. With plenty of room for a growing family. The property sits on a generous lot with a large front yard, a fully fenced backyard perfect for kids and pets, plus a double-car garage for all your parking and storage needs. Location is everything, and this one has it all: 2-minute walk to Niagara College 10-minute walk to Chippawa Park 2-minute drive to Seaway Mall, grocery stores & 406 Highway All this, tucked into a quiet, family-friendly neighborhood with plenty of space between homes for extra privacy and comfort. This is more than just a house its a lifestyle. Perfect for a medium to large family or for those looking for a home office, guest area, or additional living space. Homes like this rarely come available-don't miss this opportunity! ** This is a linked property.** (id:41589)
Coldwell Banker Advantage Real Estate Inc
724 Third Avenue
Peterborough, Ontario
For Sale by Owner. This 2 storey home not a drive-by. The exterior and interior has been upgraded and freshly painted. The second floor has three-piece bathroom and three bedrooms. Main floor has a living room, a bedroom, a three-piece bathroom, kitchen and a dining area. This home boasts of a spacious full basement with a dryer and washer, utility room and family space. The spacious full garage has drywalls and ceiling and could house up to two small cars.This 4-bedroom (4+1), 2-bathroom house is the perfect opportunity for first-time buyers or savvy investors. Located just minutes walk to bus stops (bus 6 and bus 5) to Fleming College and Trent University, this property offers incredible income potential as a student rental, with the ability to generating more than $3,900/month in gross rents from the main floor and second floor. Highlights New Shingle Roofing June 2025 Newly installed (owned) Space heating/DHW Hot Combi-boiler 250K April 2025 Spacious, covered garage (id:41589)
Enas Awad
1003 - 7711 Green Vista Gate
Niagara Falls, Ontario
Experience luxury living in this stunning top-floor penthouse, boasting a spacious 1,717 square feet open-concept layout designed for both comfort and entertaining. Soaring 10-foot floor-to-ceiling windows offer breathtaking panoramic views of the golf course and lush greenery. Thoughtfully designed, the layout ensures all bedrooms are tucked away from the main living areas for added privacy. Step outside onto the expansive 456 square foot balcony, accessible from all three bedrooms, the kitchen, and the living area; perfect for entertaining or enjoying peaceful mornings. This exceptional unit includes two underground parking spaces and a private storage locker.The building offers an array of premium amenities, including a bright and spacious gym, yoga studio, and a stylish party room on the second floor. Pool, hot tub, and sauna provide a spa-like retreat, with private access from the second floor. Additional highlights include concierge services, upgraded cabinetry, and Fibre internet. The pet-friendly community is surrounded by scenic trails, making it perfect for nature lovers. An unparalleled blend of luxury, convenience, and lifestyle awaits. (id:41589)
Revel Realty Inc.
14 Buss Court
Thorold, Ontario
Welcome to 14 Buss Court! Located on a quiet cul de sac, this 2 storey townhome offers lots of potential! Boasting 3+2 bedrooms, AND it's close proximity to Brock University, this would make an excellent income property as a student rental. However: due to the quick and easy highway access, it would also make a wonderful commuters home! Let's explore! We step into the foyer and ahead of us is the kitchen, offering lots of cabinets and counter space and a double sink. Straight ahead, we look into the dining room. To our right is the good sized living room with sliding doors that invite us into the backyard with concrete patio. A 2-pc bathroom services the main floor. Up the stairs, we find 3 bedrooms. The primary bedroom offers a good sized walk-in closet, while the other two have double closets. A 4-pc bathroom services the second floor. Heading down into the basement, where we find two more bedrooms, the laundry room, a convenient storage room tucked in under the stairs, and the utilities room. Last, but not least, is the 3-pc bathroom here. While the two rooms were previously used as bedrooms, one of them could easily be converted into a cozy recreation room, game room or work out room. (id:41589)
Royal LePage NRC Realty
B11 - 211 Martindale Road
St. Catharines, Ontario
Take advantage of this rare opportunity in a high-traffic plaza anchored by RBC and IDA, right next to Café Amore and close to a dense residential neighborhood. The unit enjoys excellent exposure to both vehicles and pedestrians, making it ideal for retail or service businesses seeking visibility and consistent customer flow. With a flexible layout and options for customization, the space also offers ample on-site parking, easy access to major highways and public transit, and prominent building and pylon signage. Surrounded by popular stores, dining, and essential services, this plaza provides a vibrant, thriving business environment. All showings must be scheduled in advance through the listing agent. (id:41589)
Revel Realty Inc.
Main Level - 144 Elm Street
Port Colborne, Ontario
Charming Fully Finished Main Level unit in the Heart of Port Colborne's Sugarloaf District offering 1000 square feet of thoughtfully designed living space. Nestled in the sought-after Sugarloaf district, this home combines modern convenience with endless possibilities. A bright, open layout featuring a stylish kitchen with a gas stove, perfect for cooking enthusiasts. 2 spacious bedrooms and 4pc bathroom , there's room for the whole family. The convenient side entrance creates the perfect setup for an in-law suite which can be rented for an additional $1500 per month adding versatility and value. Enjoy the peaceful surroundings of this charming neighborhood while being minutes from the waterfront, parks, Health Niagara and amenities that Port Colborne has to offer. Don't miss your chance to lease this versatile and well-maintained bungalow! (id:41589)
RE/MAX Niagara Realty Ltd
330 John Street W
Niagara-On-The-Lake, Ontario
Welcome to this 1,486 sq. ft. custom-built GATTA bungalow in the heart of prestigious Old Town Niagara-on-the-Lake. Built in 2004, this thoughtfully designed 2-bedroom, 2-bathroom home blends charm and style in one of the areas most sought-after locations. The bright main floor features oversized windows, hardwood flooring, and striking vaulted ceilings that enhance the open and airy feel. The spacious living room is highlighted by a cozy gas fireplace with custom built-in cabinetry and seamless walkout to a covered back porch overlooking a private, tree-lined yard--perfect for relaxing or entertaining. The primary suite offers double closets and a private ensuite, while the second bedroom and full bath provide ideal accommodations for guests or an office space. The kitchen/dinette is open to the living room and has granite counters and a large pantry with convenient inside access to garage. Enjoy the ease of main floor laundry. The lower level offers a finished recreation room with plenty of additional unfinished space, giving you the opportunity to create your own personalized design. Situated just blocks from the lake, and walking distance to Queen Street, surrounded by world-class wineries and vineyards, this home offers an exceptional lifestyle in one of Niagara-on-the-Lakes most desirable neighbourhoods. Check out virtual tour! (id:41589)
Royal LePage NRC Realty
3 - 8685 Lundys Lane
Niagara Falls, Ontario
This 126 sq.ft. commercial office unit, available December 1st, has just become available in one of Niagaras most sought-after commercial plazas Pio Plaza in the West End of Niagara Falls. Featuring a large bay window, front door access, and neighbouring professional businesses, this office also offers the opportunity to place signage on the building for maximum visibility. Situated on Lundys Lane, with over 20,000 cars passing by daily, this location provides outstanding exposure for an upstart business or professional service. Includes front signage, hydro, gas, and water. Tenant is responsible for signage and installation costs, as well as their own internet if required. (id:41589)
Revel Realty Inc.
1202 - 15 Towering Heights Boulevard
St. Catharines, Ontario
Welcome to unit #1202 in wonderful 15 Towering Heights. Located in a sought after area of South St. Catharines and walking distance from grocery stores, shopping, parks, trails and much more. The unit is a spacious 2 bedroom and 2 bath (one half bath), that has undergone a complete transformation. The stunning custom kitchen with hard surface counter tops and modern stainless steel appliances has lots of cabinet space for all your need. With a beautiful back splash and under cabinet lighting you will truly be impressed. Both bedrooms are quite spacious. The primary has the addition of a 2 piece en-suite for convenience while the second large bedroom has also been utilized as an office area with custom cabinetry and well thought out design. The front entrance adds an elegant entry way, with the practical touch of bench seating, shoe storage and more. Two ductless split units were also installed to ensure your comfort in every season. A fantastic unit you won't want to miss. (id:41589)
Royal LePage NRC Realty
544 Rosehill Road
Fort Erie, Ontario
Proudly owned and meticulously maintained by the same family since the day of construction. Set on more than half an acre, this home provides privacy, well-maintained grounds, filled with perennial gardens and a lush vegetable garden. This home boasts beautiful features such as vaulted ceilings, an updated kitchen, vinyl flooring, plush carpets, updated bathroom, a hardwood staircase, and a bright three-season sunroom which overlooks the rear of the property. Enjoy deer and wildlife sightings from this adored space. For hobby enthusiasts, the property includes an attached double garage plus carport, a detached garage and shed at the rear of the property. Other noteworthy features include: basement walk-out that leads out to the garage, ample parking for vehicles, trucks, and recreational equipment, lot of closet space and storage throughout, lots of outdoor entertaining area, thoughtful interlocking walkways surround this property. Located near Lake Erie, the Friendship Trail, schools, and uptown amenities, this property combines rural appeal with everyday convenience. Don't miss this opportunity to own a meticulously cared-for home in a prime location. (id:41589)
Century 21 Heritage House Ltd
Upper - 209 Rosslyn Avenue S
Hamilton, Ontario
Recently updated legal duplex offering a bright, self-contained unit with full separate utilities-including its own furnace, A/C, electrical panel, and hot water tank. This spacious two-storey suite features 2 bedrooms, 1 full bathroom, in-suite laundry, a private deck, and modern finishes throughout. Situated on a quiet, tree-lined street with picturesque escarpment views, you'll be just a short walk from Gage Park, local shops, restaurants, and public transit. A perfect blend of comfort, privacy, and convenience in a highly desirable location. Additional storage is included in a dedicated backyard storage outbuilding. (id:41589)
Boldt Realty Inc.
140 West Street
Port Colborne, Ontario
A Rare Waterfront Gem Where Timeless Charm Meets Modern Elegance. Welcome to this absolutely stunning, one-of-a-kind home perched along the picturesque Welland Canal. This residence has been thoughtfully and extensively renovated to blend the beauty of its historic character with the convenience and style of modern living. Every corner feels like a page out of a designer magazine. The main floor is designed for both everyday comfort and elegant entertaining. The heart of the home is the beautifully updated kitchen featuring an oversized island perfect for gathering with friends and family. Adjacent to the kitchen is a cozy music room or den that flows into a spacious dining room, ideal for hosting memorable dinners. You'll also find main floor laundry, a stylish 2-piece powder room, and a large sunlit living room offering stunning views of the water. Upstairs, the charm continues with a bright and airy loft-style living area/additional lounge space. The primary suite is a show stopper expansive and inviting, with a large walk-in closet and a spa-inspired 4-piece ensuite. A second bedroom, currently used as a home office, includes access to a private balcony overlooking the canal. The third bedroom is perfect for guests or kids, and a beautifully updated 3-piece bath rounds out the upper level. Throughout the home, the original floors have been lovingly restored, adding warmth and character that perfectly complements the modern finishes. The backyard is low-maintenance and includes a hot tub ideal for relaxing under the stars on cool evenings. Located on charming West Street just steps from shops, restaurants, and the excitement of Canal Days this home offers an unbeatable lifestyle. Sip your morning coffee or evening wine on the iconic wrap-around porch as boats glide by all summer long. This is more than a home it's a piece of history, lovingly brought into the present. Don't miss your chance to own a truly extraordinary waterfront property. (id:41589)
Revel Realty Inc.
315 - 461 Green Road
Hamilton, Ontario
Welcome to this bright and modern 1 bedroom + den suite in a brand-new building, offering comfort, style, and unbeatable convenience. Enjoy an open-concept layout with in-suite laundry, a spacious bedroom, a versatile den perfect for work or extra storage, and a sleek 4-piece bathroom. This unit includes one underground parking space and one storage locker, providing added practicality. Situated in a prime location with easy highway access and close to all major amenities, shops, and daily conveniences-ideal for commuters and anyone seeking a stress-free lifestyle. Available for immediate possession at $2,200/month + hydro. (id:41589)
Revel Realty Inc.
690 Bridge Street
Fort Erie, Ontario
Adorable Bungalow on the Outskirts of Town - Tucked away in a peaceful, semi-rural setting, this charming bungalow offers comfort and tranquility just minutes from all amenities, the QEW, and the U.S. border. Perfect for first-time buyers or retirees, the home features a convenient one-level layout with an easy-flow floor plan. Step into a spacious sunroom that leads into the living room and kitchen, creating a bright and welcoming space. While the home includes one bedroom, the sunroom provides a versatile option for overnight guests or could easily serve as a second bedroom. Set on a generous lot, this property is ideal for anyone looking to build a garage or simply enjoy extra space from neighbours. Affordable, practical, and full of potential, 690 Bridge St is the perfect blend of quiet living with close-to-town convenience. (id:41589)
Century 21 Heritage House Ltd
118 Roselawn Crescent
Welland, Ontario
Welcome to Coyle Creek - one of Wellands most welcomed communities! Freehold End Unit Townhouse! Nestled in a quiet pocket of the city's desirable west end, this beautifully maintained townhome offers the perfect blend of comfort, privacy, and convenience with no condo fees. This family-friendly neighbourhood is known for its quiet surroundings, quality-built homes, and easy access to nature. With scenic walking trails, tranquil water features, and nearby parks, Coyle Creek blends suburban comfort with outdoor charm. Conveniently located near top-rated schools, shopping, and major highways, its the perfect spot for families, retirees, or anyone looking for a welcoming place to call home. Thoughtfully designed, this home features the popular Briar model by trusted Mountainview Homes, offering three spacious bedrooms and two baths. The warm, inviting layout is enhanced by tasteful upgrades throughout, including updated trim, baseboards, and stylish lighting. The kitchen showcases upgraded shaker-style cabinetry, a functional center island ideal for casual dining and meal prep, and sliding doors that lead directly to the fully fenced rear yard perfect for entertaining or keeping an eye on the kids while you cook. Included appliances are a refrigerator, stove, built-in microwave, and a high-quality Bosch built-in dishwasher, making this kitchen truly move-in ready. Upstairs - a generous loft area provides flexible space for a home office, playroom, or workout zone. The spacious bedrooms include a serene primary bedroom with full ensuite privilege, offering comfort and privacy for everyday living. You'll also appreciate the stacked washer and dryer, conveniently located on the second level and included with the home. Outside, enjoy the private, fully fenced backyard, a patio and gazebo - ideal for small children, summer gatherings with friends and family. This immaculate home is truly a turn-key home and waiting just for you! (id:41589)
Royal LePage NRC Realty
6456 Armelina Crescent
Niagara Falls, Ontario
Welcome to this beautifully finished 2-storey home, offering exceptional value with three fully completed levels of living space. The main floor features a stunning kitchen with quartz countertops, matching backsplash, stainless steel appliances, oversized island with bar fridge, and storage on both sides - perfect for everyday living and entertaining. Upstairs offers 3 spacious bedrooms plus the convenience of second-floor laundry. The fully finished basement includes a large family room, an additional bedroom/office, a 3-piece bath with infrared sauna, and generous storage. The backyard is a true low-maintenance oasis with premium turf, concrete patio, full landscaping, sprinkler system, and a heated saltwater sport pool professionally maintained. Located in a prime area with easy highway access, close proximity to the new Niagara Hospital on Lyons Creek Rd, walking distance to elementary and high schools, and close to all amenities. With all major updates complete and every space finished, this is a move-in-ready opportunity that delivers lifestyle, comfort and value. (id:41589)
RE/MAX Garden City Realty Inc
430 Gorham Road
Fort Erie, Ontario
Pride of ownership shines throughout this beautifully maintained 3 + 1bedroom, 2.5-bath brick home in the heart of charming Ridgeway. With striking curb appeal, this traditional two-story residence is framed by professional landscaping, an interlock brick driveway and walkway, and a welcoming covered front porch. The attached double garage provides ample parking and storage. Inside, enjoy spacious and light-filled principal rooms, including a bright and cheerful living room highlighted by a stunning Muskoka stone fireplace. Elegant glass French doors lead into a formal dining room perfect for entertaining. The well-appointed kitchen offers an abundance of cabinetry, granite countertops, a convenient breakfast bar, and a dinette area with patio doors opening onto a large, low-maintenance composite deck ideal for outdoor gatherings. The lower level features a generous open-concept recreation room with a wood-burning fireplace, extra-high ceilings, a rough-in for a wet bar, and a stylish 4-piece bath. A beautifully finished laundry room and a second kitchen ideal for multi-generational living or future in-law suite potential. Significant recent updates include an level 2 charging system for electric vehicles, central air, furnace, central vacuum, roof, remodeled bathroom, eavestroughs, and repointed brickwork, ensuring peace of mind for years to come. Located just a short stroll from the boutiques, cafes, and community charm of downtown Ridgeway, and only minutes to the QEW and the Peace Bridge to Buffalo, this home offers both comfort and convenience. (id:41589)
RE/MAX Niagara Realty Ltd
215 Phipps Street
Fort Erie, Ontario
Just down the street, the Niagara River offers up fishing, biking, and trail-blazing adventures, basically, natures your unofficial neighbor. Inside, its hardwood floors bringing the shine, central air keeping things cool, and a dining room ready for takeout dressed up as fancy. The cozy living space hits all the right vibes, and the fully fenced backyard sets the stage for weekend hangs, dog zoomies, or your future herb garden empire. The powered 1.5-car garage? Its got space, swagger, and room for all your gear and gadgets. All in a tree-lined neighborhood with sidewalk strolls and neighbors who actually say hi. (id:41589)
RE/MAX Niagara Realty Ltd
1111 - 7 Gale Crescent
St. Catharines, Ontario
Stunning Condo with Toronto Skyline Views! Welcome to this beautifully updated 2-bedroom, 2-bath suite where magnificent views greet you the moment you walk through the door. The spacious foyer leads into a bright and inviting living room that flows seamlessly into the open-concept kitchen perfect for both everyday living and entertaining. A versatile den has been thoughtfully converted into a dining room which includes a built-in bar/coffee bar, creating the ideal space for hosting family and friends.The primary bedroom features a walk-in closet and remodeled ensuite bath, while the second bathroom and in-suite laundry add everyday ease. Updates throughout ensure a move-in ready experience, with modern finishes that complement the condos functional layout.Enjoy your morning coffee or evening wine while soaking in the breathtaking skyline and sunsets.This well-managed building offers outstanding amenities, including a billiards room, exercise room, workshop, reading room, and an indoor pool, Observatory rooms with a 360 degree view of the city, everything you need for an active and social lifestyle right at your doorstep. Condo fees include hydro, heating, individual thermostat control, water, sewer, Bell FIBE TV, and unlimited wireless internet, parking , building insurance & common elements. (id:41589)
RE/MAX Garden City Realty Inc
10187 Lakeshore Road W
Wainfleet, Ontario
Camelot Hill Estate for Lease. This home is an excellent solution for executives on temporary assignment, those in between moves, or anyone looking for a fully appointed residence while building or relocating. Set on 1.2 acres of manicured grounds framed by mature trees, this custom-built Georgian Colonial offers over 3,700 square feet of timeless design and refined living space. Perched on a hillside overlooking winding Lakeshore Road West, this home has a dominant presence and is just outside of the lakeside town of Port Colborne.The columned entrance leads to a grand foyer that introduces a sweeping oak staircase and flows into formal living and dining rooms, each anchored by classic detailing. A main-floor office, sun-filled Florida room with French doors to the terrace, and a warm family room provide both formal and casual spaces. The kitchen, updated with new cabinets and flooring in 2022, blends tradition with modern function granite counters, high-end appliances, and an adjoining breakfast area overlooking the grounds.The upper level has 4-5 spacious bedrooms and 2.5 updated baths. Restored hardwood floors, two fireplaces, and an abundance of natural light reinforce the homes enduring character. The lower level is unfinished. Extensive updates include: new roof (2021), new windows and doors (2022), garage doors, lighting, and a new water system. A dedicated internet tower ensures reliable high-speed connectivity.The landscaped property is equally impressive with terraces, gardens, and a heated garden shed all creating spaces for gathering, relaxing or creating, while nearby lake access at Cedar Crest Road connects you to sandy Camelot Beach and the shoreline of Lake Erie.10187 Lakeshore Road is an unmatched, exceptional estate in a serene wooded setting. This home is also offered for sale. (id:41589)
RE/MAX Niagara Realty Ltd
45 Timber Creek Crescent
Pelham, Ontario
SET UP NICE!! Built by Mabo Westside Construction Ltd., this former Linden model bungalow offers timeless quality, elegant design, and beautiful curb appeal with its combination of brick, stone, and stucco finishes.Featuring an oversized double garage and an impressive 1,200 () sq. ft. covered patio accessible from both the kitchen dinette and the primary bedroom-perfect for entertaining family and friends or simply enjoying a peaceful evening under the stars.With just shy of 2,300 sq. ft. above grade plus approximately 1,000 sq. ft. of finished space below, this home offers versatility and comfort for today's lifestyle.Step inside to soaring 9- and 10-foot ceilings, a welcoming foyer with striking curved wall and wrought-iron railing, and a spacious Great Room featuring a detailed cove ceiling, pot lighting, a centre gas fireplace, and immaculate maple hardwood floors.The chef's kitchen boasts quartz countertops, a tumbled marble backsplash, and a bright dinette overlooking the fully fenced backyard. A formal dining room sets the stage for special gatherings, while a front flex room easily serves as a home office, den, or extra bedroom.Down the hall, discover another generous bedroom, a full 4-piece bath, and the primary retreat tucked privately at the back of the home with a 4-piece ensuite featuring a walk-in glass shower. Main-floor laundry with garage access adds convenience.Downstairs, take the party to the fully finished lower level with in-floor heating, a wet bar with seating for four, a corner gas fireplace, and a projector with automatic 92" screen and 8 built-in speakers-the ultimate entertainment space! A fourth bedroom, 3-piece bath, and three large storage rooms complete this impressive lower level.Rounded corners, quality finishes, and attention to detail throughout make this home truly special-set in one of Fonthill's most desirable neighbourhoods.Who will be the lucky one? (id:41589)
Royal LePage NRC Realty
41 Andrew Crescent
Goderich, Ontario
LAKEVIEW 4 season cottage with a 3 season sunroom, adorable board-and-batten bunkie, fenced yard and loads of privacy! Take in the magnificent Lake Huron views and sunsets from any of the 4 ground level seating areas or the upper level deck. Lovely community on the outskirts of Goderich and only minutes to Bayfield. Fantastic outdoor cooking area with island and bar fridge. Cosy around the gas fireplace which heats cottage sufficiently in winter. Enjoy the sunroom on a rainy evening or a cool morning. Take your morning coffee or your evening wine out of the bedroom to the upper level deck. Super cute bunkie with 2 built-in bunk beds and separate storage area. 4 piece bathroom with newer window, toilet, and flooring. Several updates make this cottage move-in ready. Roof 2017, Bunkie with separate hydro line 2017, front screen door, toilet, bathroom window and flooring, pine shiplap accent livingroom walls, curbstop and yard hydrant 2019, new front deck 2020. New flooring 2023. Meander through the hosta garden beside the driveway. 2 sheds for ample storage. Access to lake is via community path. 2 bedrooms upstairs, pullout couch in living room and 4 single beds in bunkie, so the cottage can accommodate 10 for sleeping. Affordable utility costs. Water included in association fee. Parking for 3 vehicles in driveway. A true gem! (id:41589)
Engel & Volkers Niagara


