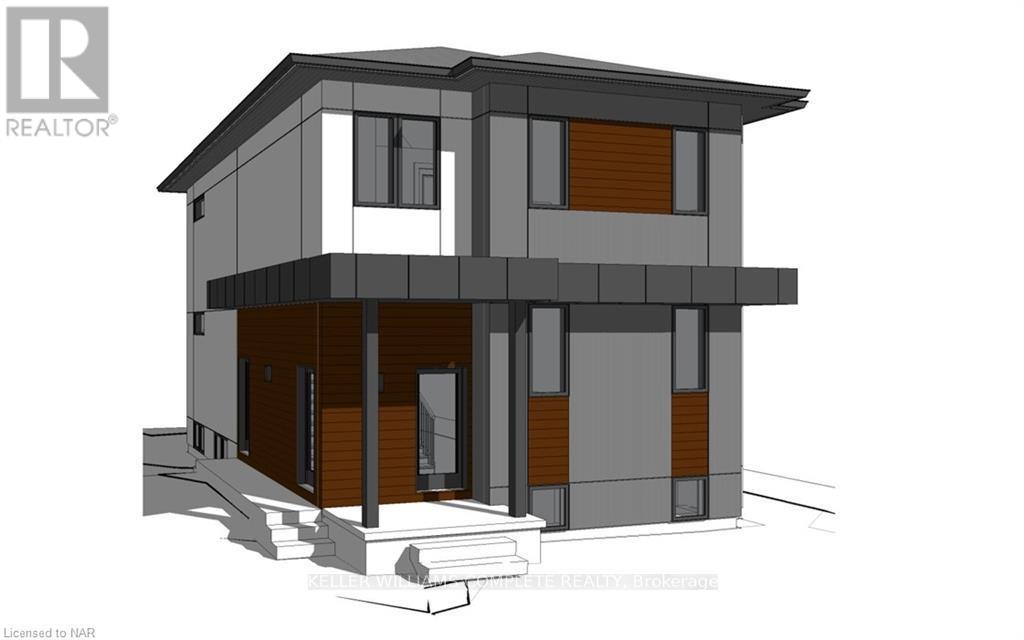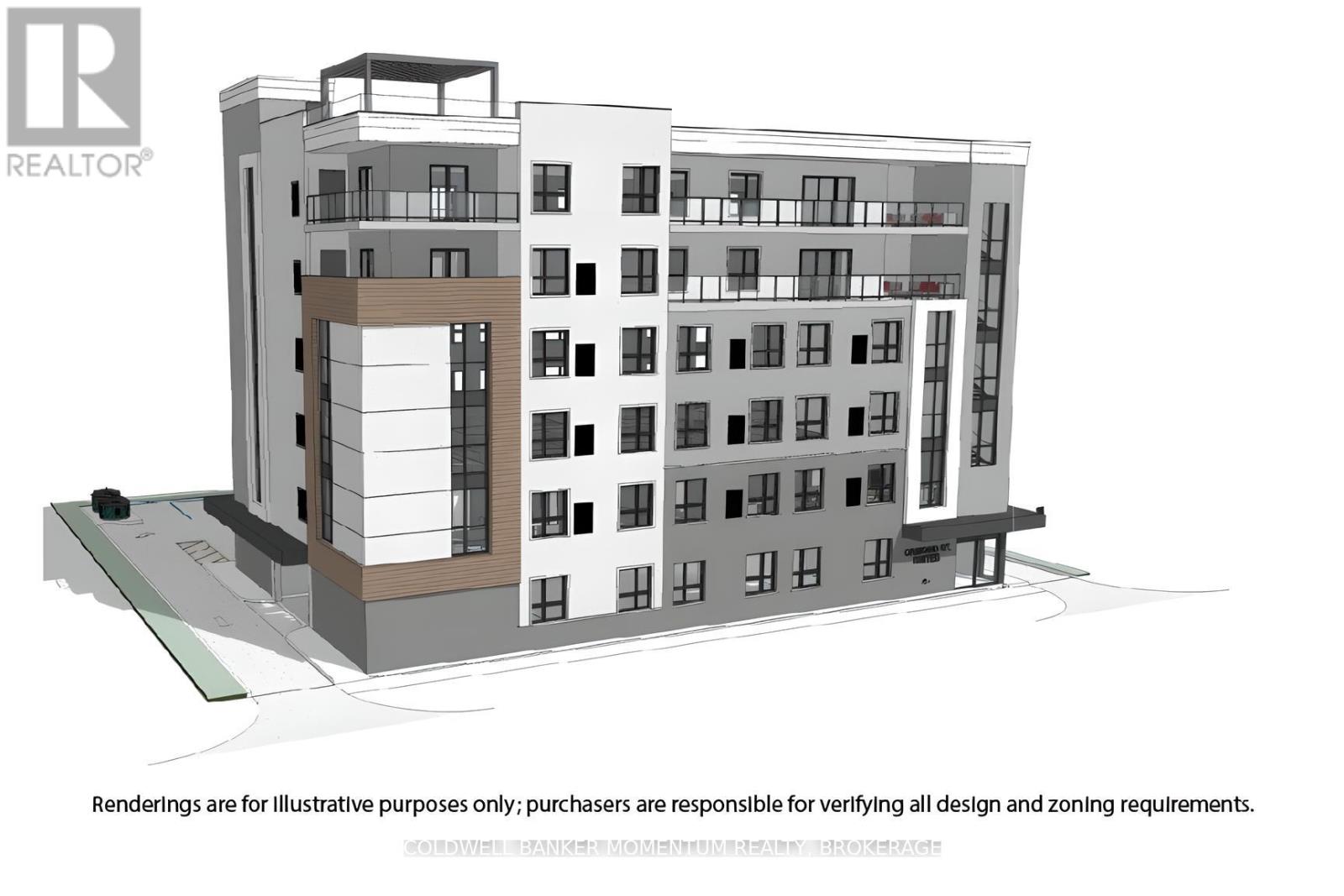Property Listings
N/a Hubbard Drive
Port Colborne (Bethel), Ontario
4.6 acres total of residential development land in Port Colborne with city services on Chippawa Road, and options for development. Potential to develop where house currently sits, leading to 4.2 acres of residential development land. House could be rented in the interim, while preparing plans to develop or holding. Great opportunity for investors/developers in the charming lake town of Port Colborne, just 5 minutes from the future Asahi Kasei battery plant. **Includes 194 Chippawa house and 4.2 acres of residential development land behind it on Hubbard Drive** (id:41589)
RE/MAX Niagara Realty Ltd
N/a Deeks Road
Wainfleet, Ontario
Looking for the perfect location to build your dream home? Look no further than this stunning residential building lot situated on just under 1.5 acres of pristine land, surrounded by beautiful executive homes. This lot is perfect for those looking to build a custom home that perfectly suits their needs and preferences. With plenty of space to spread out and create the home of your dreams, you'll have endless possibilities to design a home that is both functional and beautiful. (id:41589)
Coldwell Banker Advantage Real Estate Inc
2156 Houck Crescent
Fort Erie, Ontario
Location, Location! Just off the Niagara Parkway, minutes to QEW. Ideal plan can include rear balcony with views of the mighty Niagara River. The Niagara Parkway is renowned for it's beauty, walking and bicycle trails and home to some of the grandest estate homes in the area and just a short drive to Niagara Falls. There are also a number of other available building lots on Houck Crescent which will, no doubt, be developed into top tier homes. (id:41589)
RE/MAX Niagara Realty Ltd
2134 Houck Crescent
Fort Erie, Ontario
Location, Location! Just off the Niagara Parkway, minutes to QEW. Ideal plan can include rear balcony with views of the mighty Niagara River. The Niagara Parkway is renowned for it's beauty, walking and bicycle trails and home to some of the grandest estate homes in the area and just a short drive to Niagara Falls. There are also a number of other available building lots on Houck Cescent which will, no doubt, be developed into top tier homes. Contact listing agent for details on septic, building envelope and drainage plans. (id:41589)
RE/MAX Niagara Realty Ltd
1970 Decew Road
Thorold, Ontario
Discover a prime 1-Acre development opportunity in Thorolds Confederation Heights. This well situated site, measuring 104x419 feet, is shovel-ready with zoning approvals for a 3-storey building. It presents a unique opportunity to offer affordable living solutions. Key Highlights include: Prime Confederation heights location, directly across the street from scenic Lake Gibson - This property is perfectly positioned to benefit from local amenities, public transportation, and community services. Ready for Development - With all approvals in place, this site is prepared for quick turn around and site plan. Approved for a 34-Unit 3-Storey apartment/condo building. Further information and site package available upon request. (id:41589)
Coldwell Banker Momentum Realty
2951 North Shore Drive
Haldimand, Ontario
View of the lake? Check. Ample room to build a dream house? Check. 1000 square foot insulated and heated garage with water, gas and 13 foot ceilings? Check, check, check! All that is left to is build your dream home. No conservation restrictions with this building lot. It already has an an aforementioned 1000 sq. ft. insulated garage with 13ft ceilings and a 12 ft garage door. There is a rough in for a bathroom already in place. (id:41589)
Royal LePage NRC Realty
2947 North Shore Drive
Haldimand, Ontario
Build your dream home with views of Lake Erie. A building lot seldom comes available of this size, this close to the water. You can build any size house, as long as it fits in the constraints of the lot lines. There is no maximum building envelope! Water and hydro are at the street. High speed fibre internet is currently being run on the street as well. (id:41589)
Royal LePage NRC Realty
290 Deere Street
Welland, Ontario
Residential building lot measuring 35 feet x 97 feet. Sellers can include stacked three unit design plans ($18,000 value) in the sale and contacts who have provided construction estimates. Each unit approximately 1000 sqft (3 units of 2 bed, 1 bath). Great opportunity to build and hold rental units, build and sell, or build and move in. Many options! Close to Shopper's and FreshCo plaza off Ontario Rd. Services available at the street. (id:41589)
Keller Williams Complete Realty
2121 Houck Crescent
Fort Erie, Ontario
Location, Location! Just off the Niagara Parkway, minutes to QEW. Ideal plan can include front balcony with views of the mighty Niagara River. The Niagara Parkway is renowned for it's beauty, walking and bicycle trails and home to some of the grandest estate homes in the area and just a short drive to Niagara Falls. There are also a number of other available building lots on Houck Cescent which will, no doubt, be developed into top tier homes. Buyer will be responsible to satisfy building and septic permit requirements. (id:41589)
RE/MAX Niagara Realty Ltd
Lot 32 Pettit Road
Wainfleet, Ontario
Rare commercial building lot in the Winger Hamlet of Wainfleet. Ideally located just off of Hwy 3 minutes from Dunnville, Port Colborne, and Regional Rd 24 to the QEW. Many commercial uses permitted including lower commercial unit with upper residential living space. Ideal opportunity to run your own business while you save on living costs. Buyer to complete due diligence regarding necessary permits. Archaeological assessment, septic design, HVAC design, water drainage and site plan is completed. (id:41589)
RE/MAX Niagara Realty Ltd
4 - 3710 Main Street
Niagara Falls (Chippawa), Ontario
Prime Opportunity Awaits! Nestled in a high-visibility, bustling commercial area, this exceptional condo unit is a gem waiting to be discovered. Known as " VALENTINA NAILS & LASHES " the vibrant space is poised for new beginnings as the current business requires a larger space. Spanning 900 square feet of contemporary allure, this open-concept haven boasts a versatile layout featuring a convenient 2-piece washroom and an expansive office complemented by basement storage. Recently revitalized with fresh paint, updated lighting, and flooring, every corner exudes modern charm and endless potential. Whether you envision a chic pharmacy, cozy coffee shop, innovative mortgage company, Massage or Nail Salon or stylish hair salon, the canvas is yours to paint with boundless creativity. Seize this chance to redefine possibilities in this dynamic space where dreams meet reality. Don't miss out on this prime commercial opportunity at 3710 Main Street, Niagara Falls. Contact the listing brokerage today to schedule a viewing and explore the endless possibilities this space has to offer. (id:41589)
Wisdomax Realty Ltd
16 Ormond Street S
Thorold, Ontario
Discover a prime development opportunity in Thorolds downtown core at 16 Ormond St South. This centrally located site, measuring 137x132 feet, is shovel-ready with zoning approvals for a 6-storey building. It presents a unique opportunity to offer affordable living solutions. Key Highlights include: Prime Downtown Location - Situated in the downtown core of Thorold, Ontario, this property is perfectly positioned to benefit from local amenities, public transportation, and community services. Ready for Development - With all approvals in place, this site is prepared for quick turn around and site plan. Versatile Development Options - Approved for either 40 1-bedroom apartments/condos or a 75-bed senior living/retirement home, catering to a diverse range of residents seeking living solutions. Further information and site package available upon request. (id:41589)
Coldwell Banker Momentum Realty
228 Allanburg Road
Thorold, Ontario
BUILDER / INVESTOR WANTED for this 80 x 122 foot Lot ( 2 separate Lots merged together). Possible severance. Zoning is C4 Neighbourhood Commercial (see attached List of permitted uses). Located close to Hwy 20 and Hwy 406. Minutes to Niagara Falls. Many possible uses. (id:41589)
Canal City Realty Ltd















