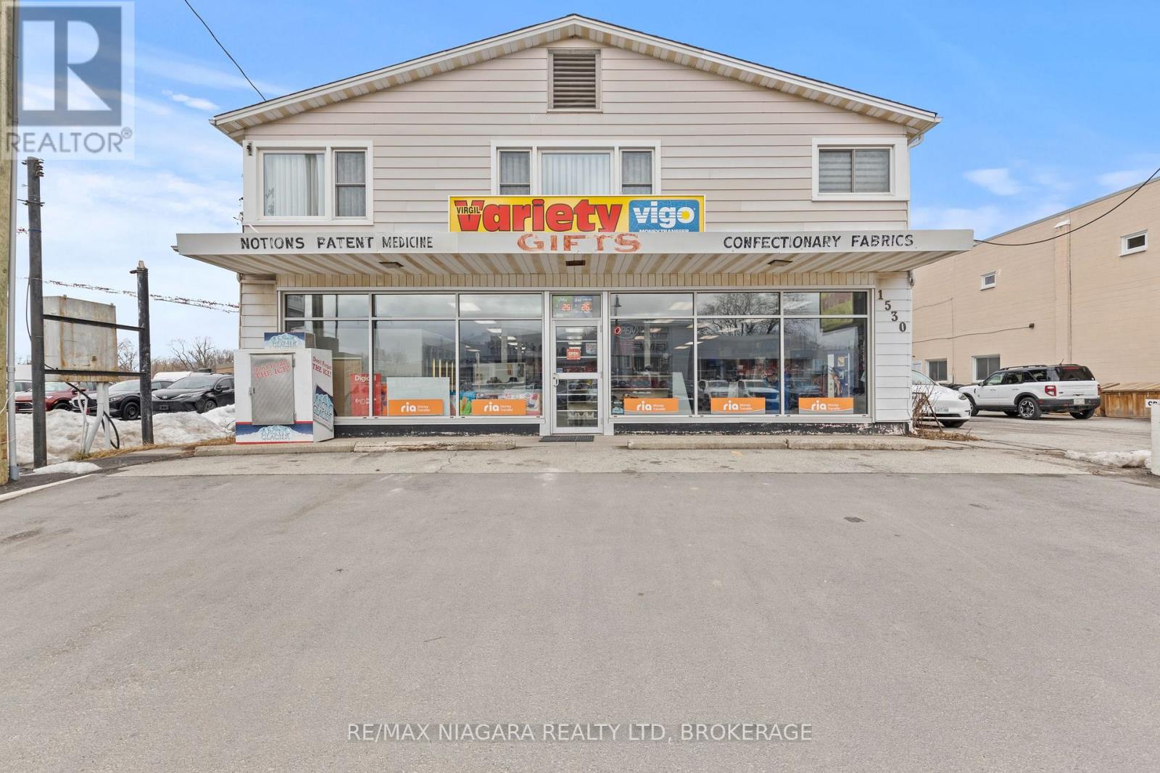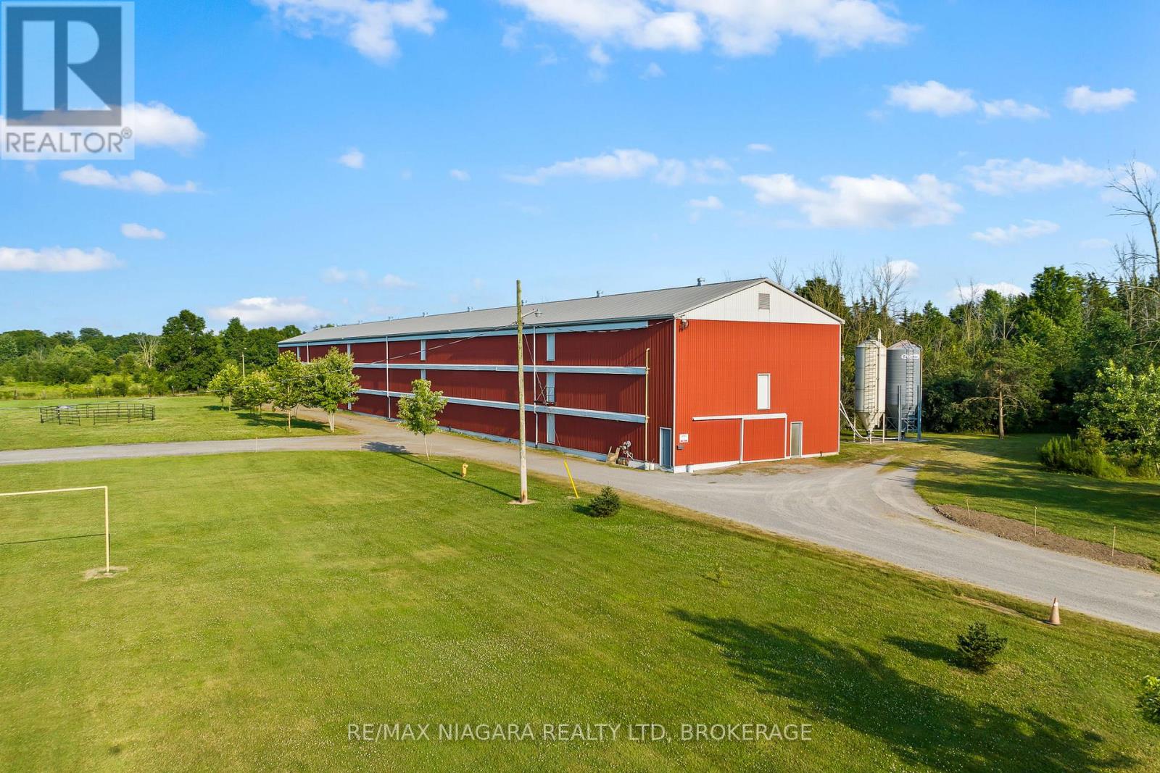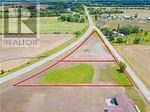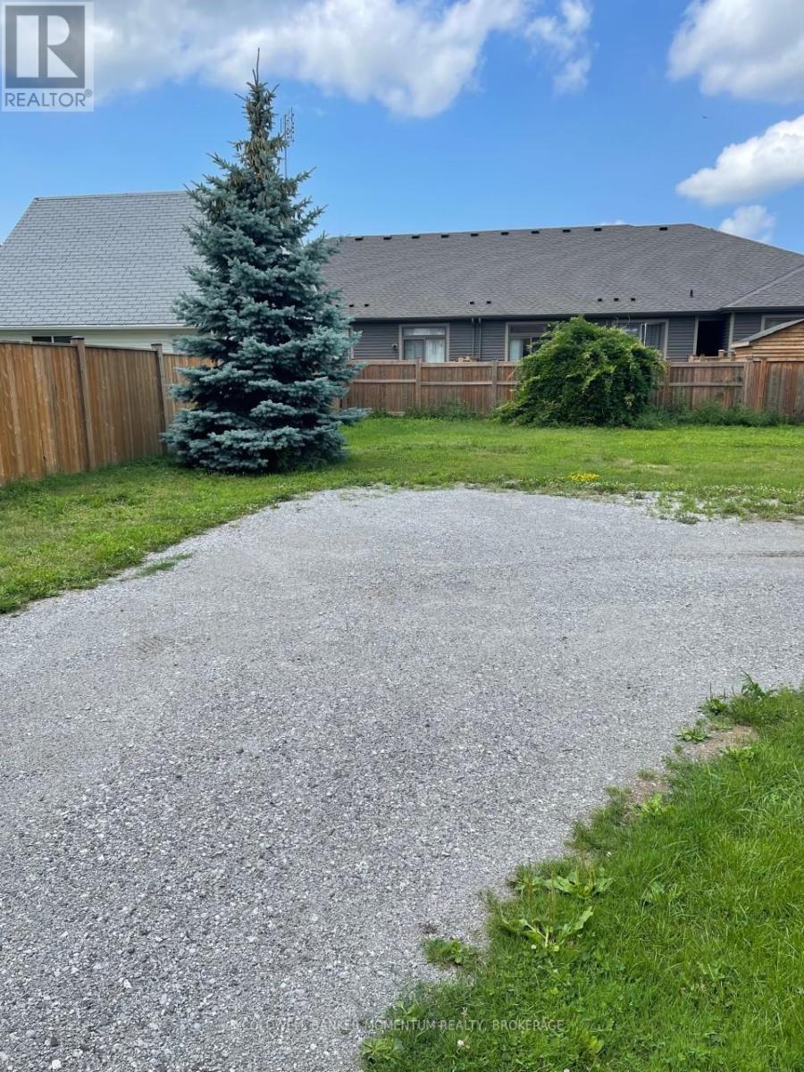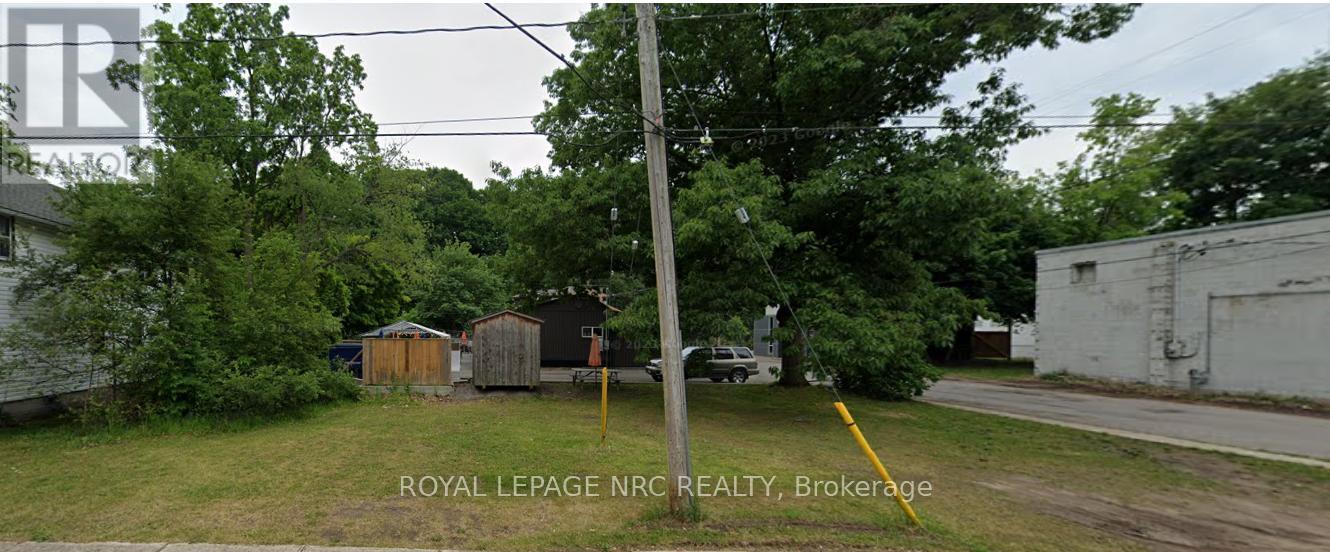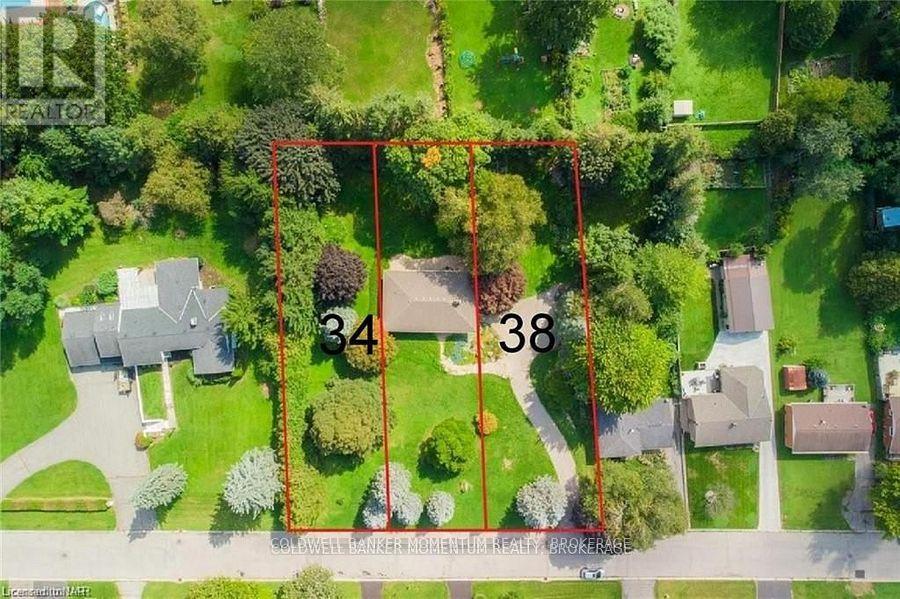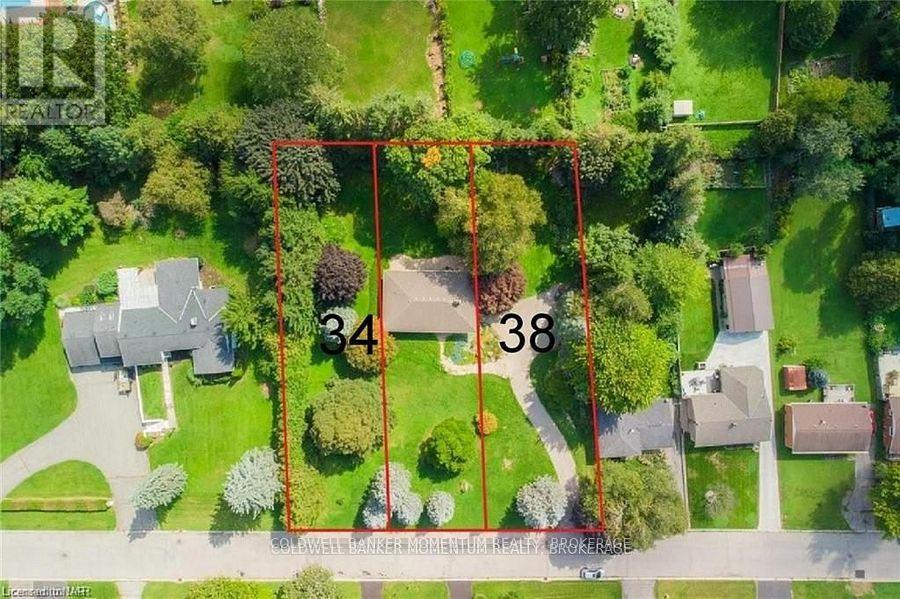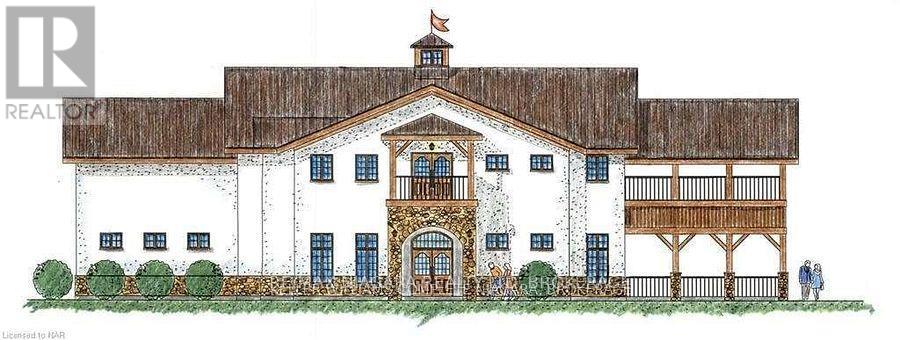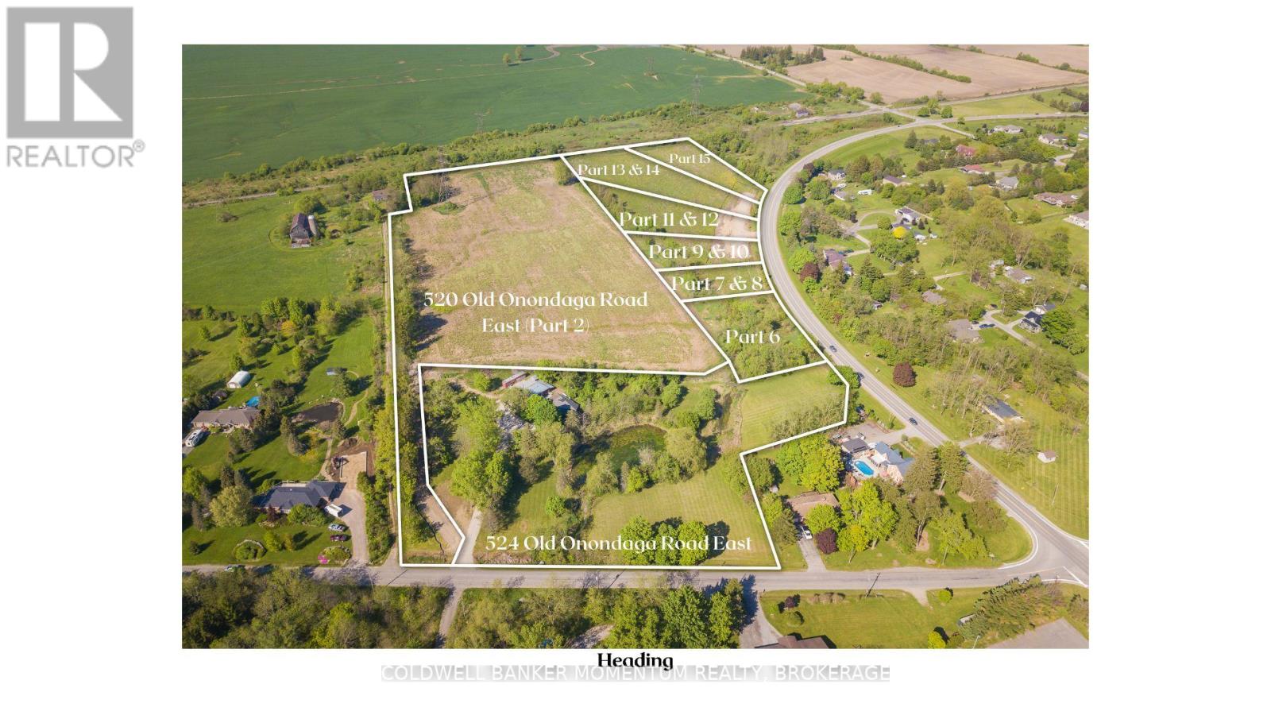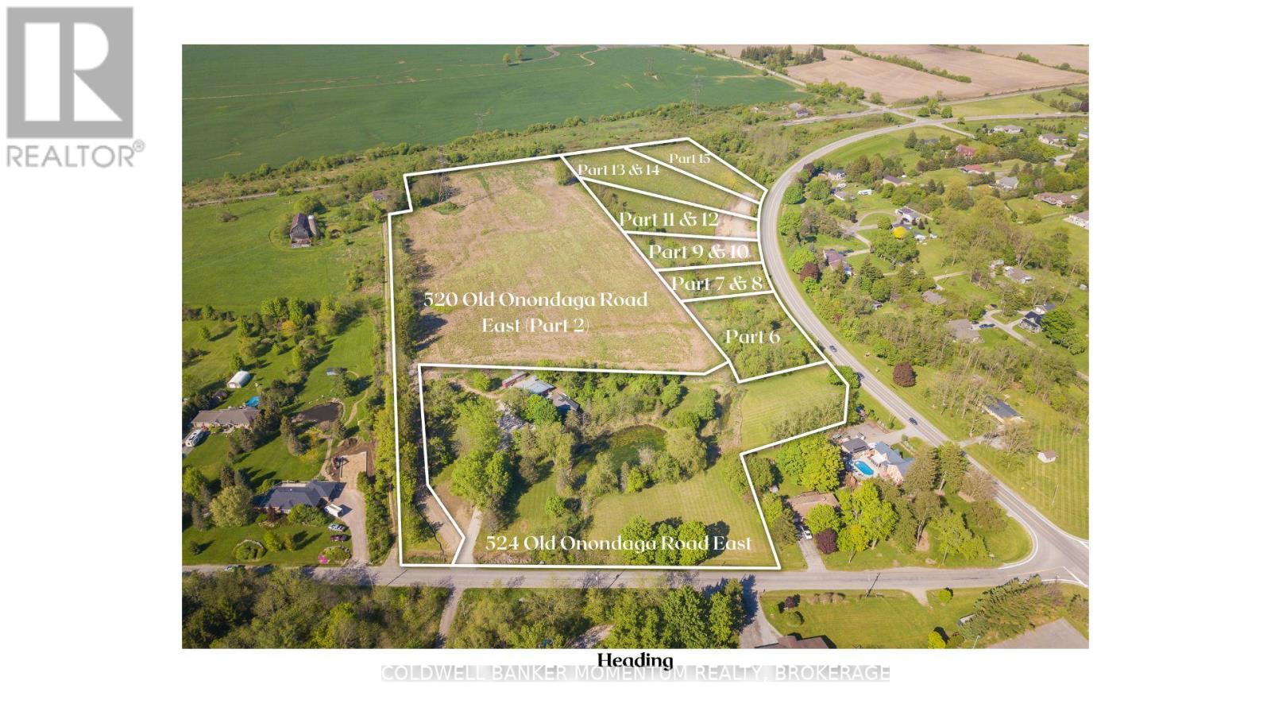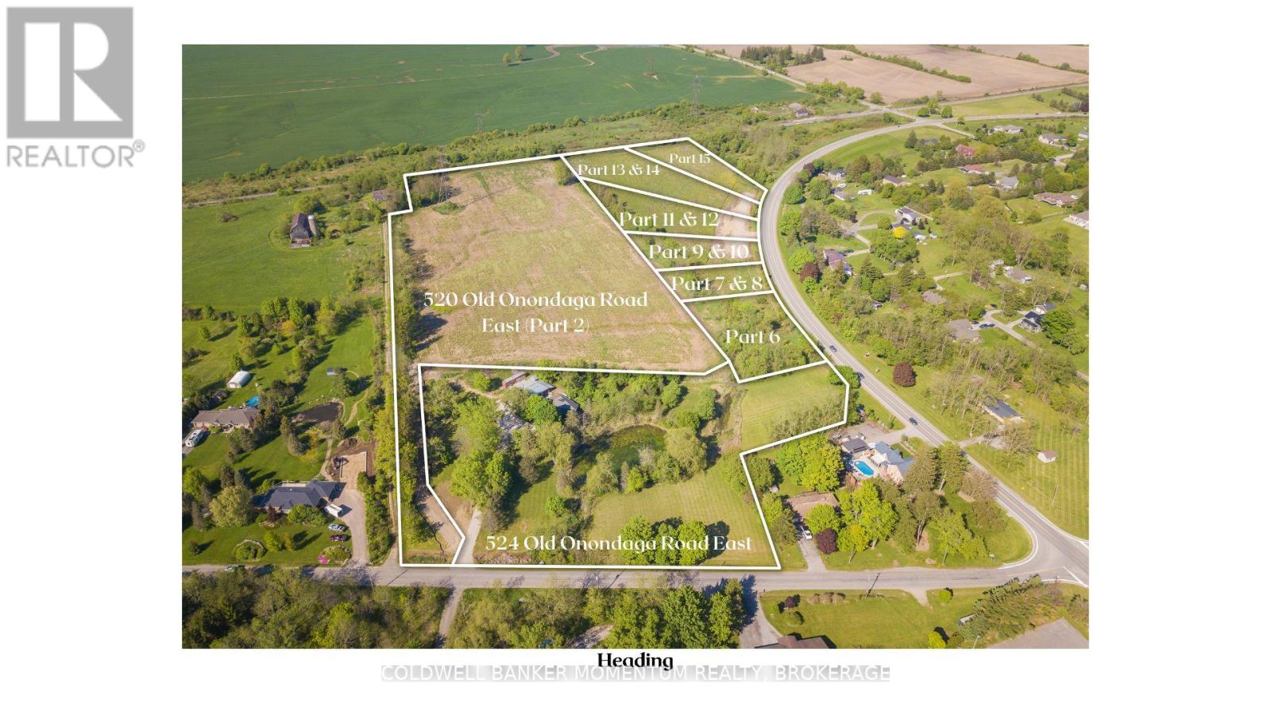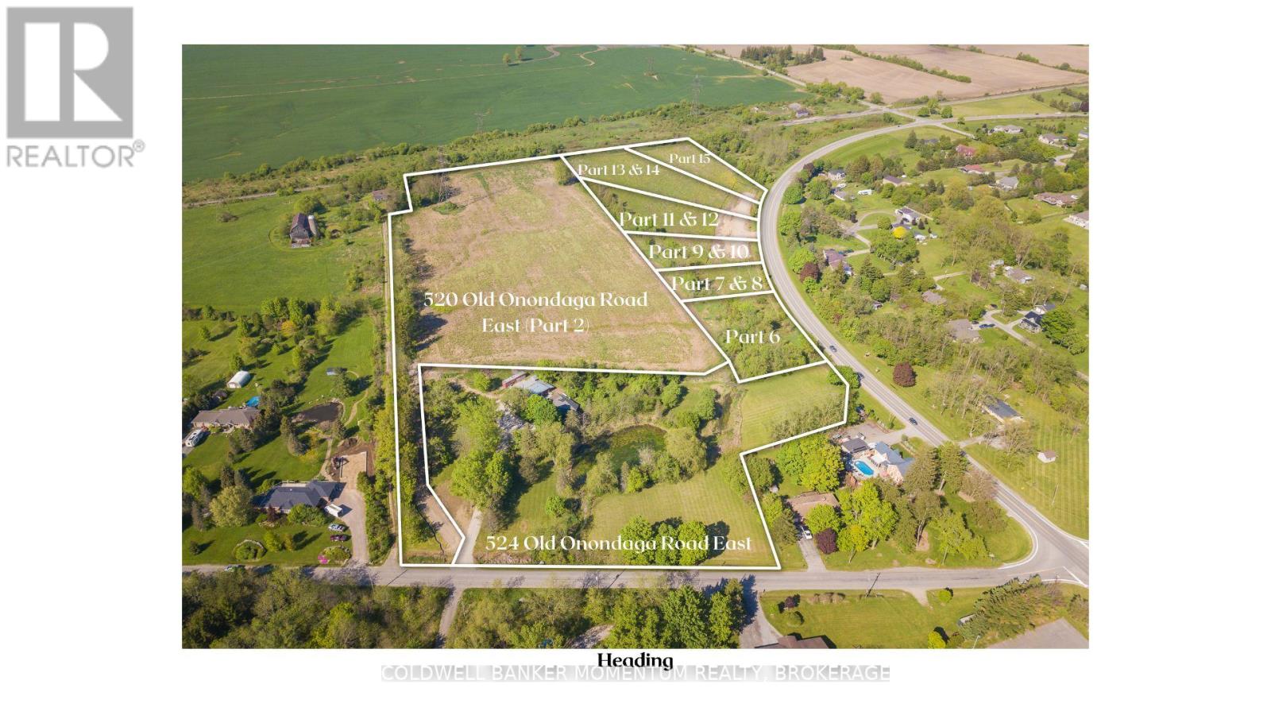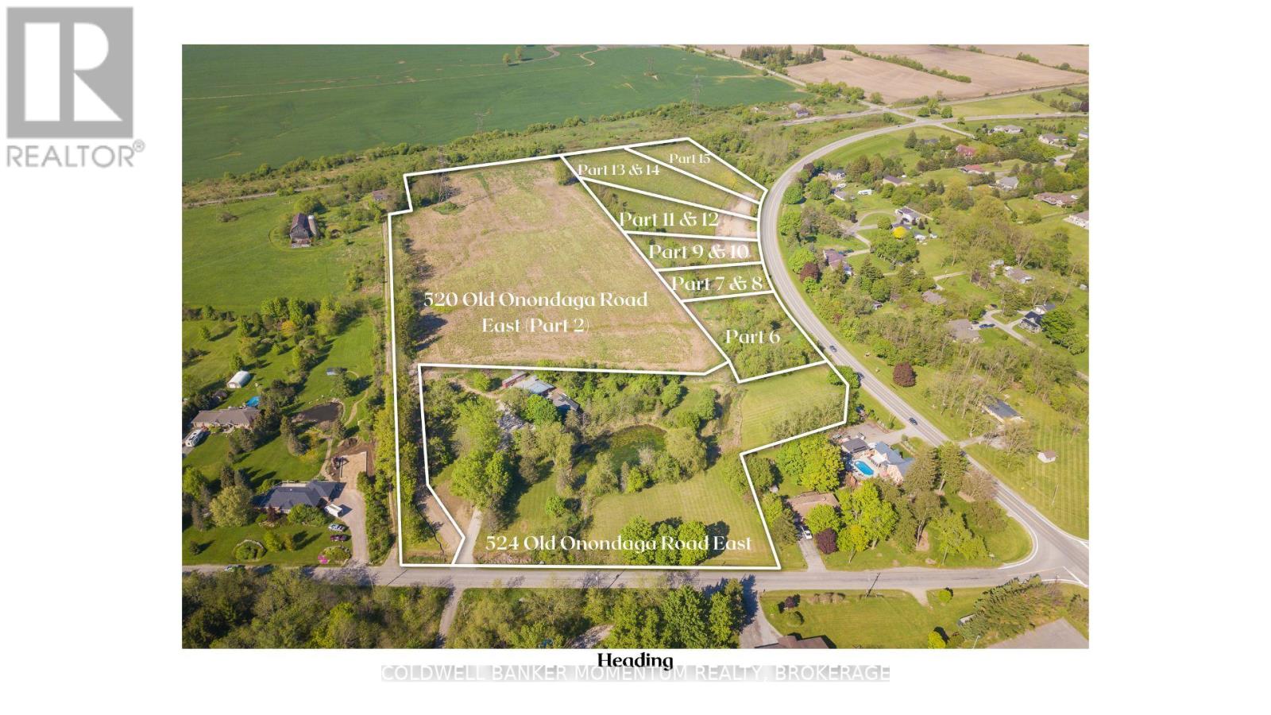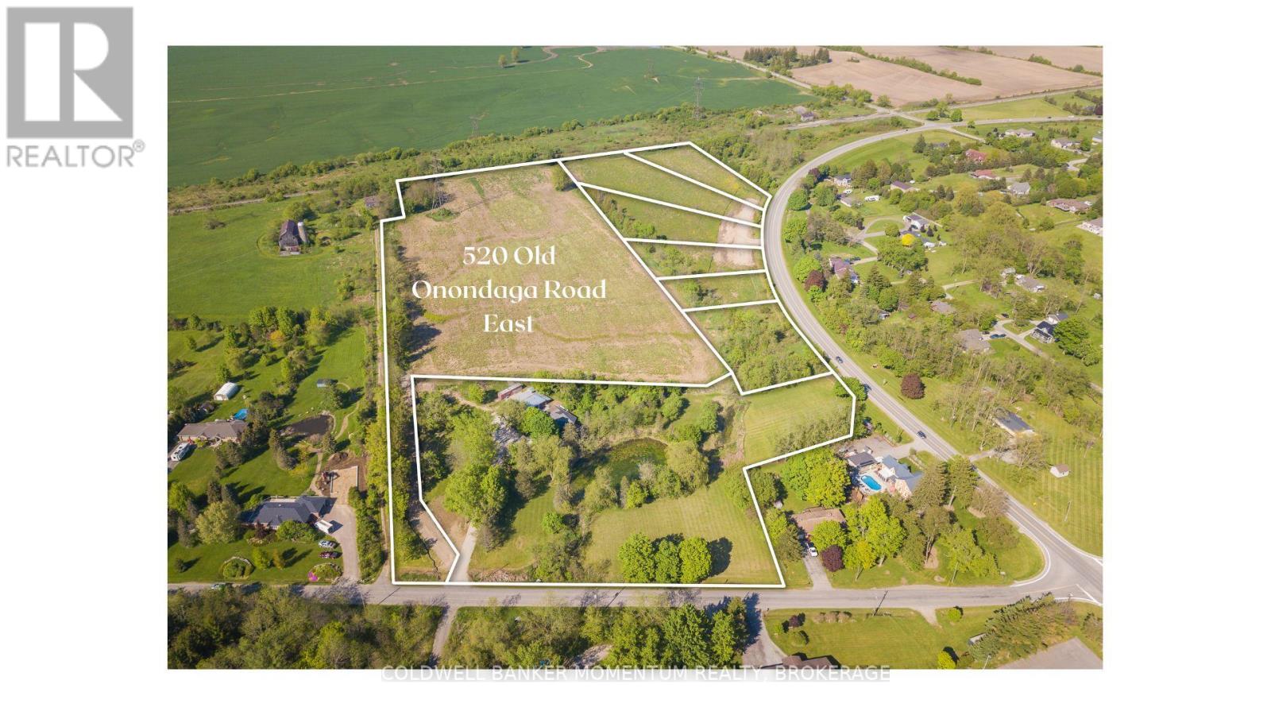Property Listings
126 Oakwood Street
Port Colborne, Ontario
Super Value for this infill building lot located in a family friendly lakeside neighborhood of Port Colborne. Close to schools, park, shopping. Actually all amenities are just steps away. Many upcoming developments in the area of Port Colborne, this is a great opportunity for any one looking to build a home or for investor/builder. Buyer to do own due diligence with respect to what can be built on the lot and any/all requirements for a building permit etc. (id:41589)
Royal LePage NRC Realty
0 Part 1 V/l Ridgeway Road
Fort Erie, Ontario
Newly created residential building lot in highly desirable area of beautiful Crystal Beach. Walking distance to trendy eateries, the beach, unique shops, walking trail and downtown Ridgeway. A great opportunity to build your dream home. Buyer to satisfy themselves in regard to taxes, zoning, measurements, building permits, services and all other building requirements. Legal description, address and taxes to be determined. There is an identical lot to the north of this one that is also listed for sale. (id:41589)
Coldwell Banker Momentum Realty
0 Part 2 V/l Ridgeway Road
Fort Erie, Ontario
Newly created residential building lot in highly desirable area of beautiful Crystal Beach. Walking distance to trendy eateries, the beach, unique shops, walking trail and downtown Ridgeway. A great opportunity to build your dream home. Buyer to satisfy themselves in regard to taxes, zoning, measurements, building permits, services and all other building requirements. Legal description, address and taxes to be determined. There is an identical lot to the north of this one that is also listed for sale. (id:41589)
Coldwell Banker Momentum Realty
356 Ridge Road N
Fort Erie, Ontario
Welcome to your next business opportunity. Fry Truck/Food Truck, Profitable Turney operation proven thriving business, includes building, business and equipment. Gross income in last two years 135-154,000. Located on a very busy main core street that entertains shoppers, festivals and outdoor markets. The unit is Amish built, finely constructed with stainless steel interior walls and ceramic floors. Attached shed for storage has its own electrical panel. Main unit has fresh running water and municipal sewers, hot water on demand, designated hand washing sink, grease trap, Betco Fastdraw Pro, POS system, stainless steel countertops. This unit s fully equipped with top notch amenities and ensures a safe, efficient work environment. Don't miss this opportunity. Owner willing to lease the unit on present property for $450.00 per month or unit can be moved to buyers choice of location. Seller agrees to one full year rent free (id:41589)
Revel Realty Inc.
N/a Rutherford Avenue
Fort Erie, Ontario
Prime Development Opportunity in Crescent Park, Fort Erie! This 80 x 135 vacant lot in the desirable Crescent Park neighbourhood offers incredible potential for builders and investors. With the option to sever into two 40 frontage lots, this is a rare chance to develop in a growing community. Adjacent to the fast-selling Alliston Woods subdivision by Mountainview Homes, this location is surrounded by high-end, custom-built residences, making it ideal for future development. Municipal water, natural gas, and hydro are available pending city approval. Crescent Park is a family-friendly community with easy access to key amenities. The property is just minutes from Bertie Centennial Park, Crystal Beach, and Douglas Park, perfect for outdoor enthusiasts. With strong sales in the adjacent subdivision, this lot presents a fantastic investment opportunity. Whether you plan to build two custom homes or a single executive-style residence, the possibilities are endless. Don't miss out! (id:41589)
RE/MAX Niagara Realty Ltd
1530 Niagara Stone Road
Niagara-On-The-Lake, Ontario
Take advantage of this prime commercial space in a high-visibility location, perfect for retail, office, or service-based businesses. Offering 2,300 sq. ft. of open-concept space, this unit features a 9-ft ceiling, a two-piece bathroom, and a functional layout that can accommodate a variety of business needs. The space is equipped with gas heating and a wall-unit air conditioner for year-round comfort.Located along a busy route with excellent street exposure, this location was home to a successful convenience store for over 25 years, proving its strong potential for business success. The property includes 4-6 parking spots, with the possibility of additional parking at the back.Lease this high-exposure commercial space for $4,025 per month plus TMI. Dont miss this opportunity to establish your business in a growing and sought-after area. Contact us today for more details or to schedule a viewing. (id:41589)
RE/MAX Niagara Realty Ltd
365 Bowen Road
Fort Erie, Ontario
Vacant residential lot. Build your dream home! This 50 ft x 118.32 ft building lot is located in a well-established neighbourhood. It offers a great opportunity to build your dream home or hold as a long-term investment. Conveniently situated close to parks, schools, and with easy highway access, this property is ideal for families or commuters alike. Buyers to complete their own due diligence regarding permitted uses and building options. Property taxes have yet to be assessed. (id:41589)
Royal LePage NRC Realty
Lot #2 - 3648 Glen Road
Lincoln, Ontario
BUILD YOUR DREAM HOME ON THIS AMAZING BUILDING LOT IN BEAUTIFUL JORDAN. LOT BACKS ON TO CONSERVATION AUTHORITY AND ESCARPMENT COMMISION PROTECTED FOREST. BRUCE TRAIL RUNS THROUGH RIGHT UP THE ROAD. ALL SERVICES WATER, GAS, SEWER TO THE LOT LINE. ALL SITE PLANS AND LOT COVERAGE APPROVED BY TOWN OF LINCOLN. DON'T MISS OUT ON YOUR CHANCE TO BUILD YOUR NIAGARA HOME. (id:41589)
RE/MAX Garden City Realty Inc.
Lot #1 - 3648 Glen Road
Lincoln, Ontario
BUILD YOUR DREAM HOME ON THIS AMAZING BUILDING LOT IN BEAUTIFUL JORDAN. LOT BACKS ON TO CONSERVATION AUTHORITY AND ESCARPMENT COMMISION PROTECTED FOREST. BRUCE TRAIL RUNS THROUGH RIGHT UP THE ROAD. ALL SERVICES WATER, GAS, SEWER TO THE LOT LINE. ALL SITE PLANS AND LOT COVERAGE APPROVED BY TOWN OF LINCOLN. DON'T MISS OUT ON YOUR CHANCE TO BUILD YOUR NIAGARA HOME. (id:41589)
RE/MAX Garden City Realty Inc.
N/a Winger Road
Fort Erie, Ontario
Welcome to your dream hobby farm, a picturesque retreat offering 40.607 acres of countryside and boundless potential. Whether you envision a serene escape, a flourishing farm, or a family estate with room to grow, this property is a blank canvas ready for your personal touch. ACREAGE: 40.607 acres of versatile land, perfect for a variety of agricultural activities or recreational uses. The expansive space provides ample opportunity for gardening, livestock, or outdoor hobbies. BUILDING: The property includes a +/-39,592 sqft three story barn that offers functional space for a new poultry operation, storage, workshops, or hobby projects. UTILITIES: Equipped with a reliable municipal water, ensuring convenience for any farming or gardening endeavors you pursue. ACCESS AND LOCATION: Conveniently located with easy access to major roads and highway offering the perfect balance of seclusion and connectivity. Embrace the freedom to create your ideal rural lifestyle. (id:41589)
RE/MAX Niagara Realty Ltd
73974 Regional Road 45 Road
Wainfleet, Ontario
Build your dream home on this beautiful large country lot! You can own a piece of country heaven and build the home you've always dreamt of on this large 418ft x 237ft lot in Wainfleet. This quiet country lot with two road frontages is approximately only 10 minutes from Smithville, 20 minutes from Fonthill and 25 minutes to the QEW! Enjoy the serenity of country living while still being close to shopping, restaurants and highway access. Don't miss out on this opportunity to build your dream home in the country with a lot frontage large enough to build a ranch bungalow and a detached shop beside it. Call today to book a showing! (id:41589)
Coldwell Banker Momentum Realty
2370 Finch Avenue W
Toronto, Ontario
2370 Finch Avenue West & Weston Road in North York is a rare and fully approved development opportunity, ideally suited for retirement residences, rental apartments, or affordable condominiums. The site spans approximately 0.97 acres with a gross floor area of 157,744 square feet, including 155,484 square feet of residential space and 2,260 square feet of commercial. Plans include 192 units across two towers of 11 and 6 storeys, connected by a 3-storey podium, with approvals secured through the Ontario Land Tribunal and architectural designs by ICON Architects. Located directly on the Metrolinx Finch West LRT corridor, this transit-oriented site is supported by both Provincial and City intensification policies, offering exceptional growth potential and positioning it as a rare turnkey opportunity in todays market. (id:41589)
Revel Realty Inc.
Gold Park Realty Inc.
2220 Warden Avenue
Toronto, Ontario
Welcome to 2220 Warden Avenue, a rare opportunity to secure nearly one acre of prime development land in Torontos east end. Situated at Warden and Sheppard and only steps from the proposed Sheppard subway station, this property offers investors and builders an unparalleled chance to create a transit-oriented community in a rapidly evolving corridor.The City has already indicated support for development up to eleven storeys, and nearby projects of eleven, fifteen, and even thirty-two storeys have established strong precedent. Conceptual architectural plans show a vision for a mid-rise building fronting Warden Avenue paired with stacked townhomes along two sides of the site. Together, this design could deliver between ninety and one hundred fifteen residential units, combining modern apartments with family-focused townhomes that suit the areas housing needs.The surrounding neighbourhood reinforces the investment story. Families are drawn to established schools, parks, and community centres, while retail, dining, and services line both Warden and Sheppard. The planned subway extension will only accelerate growth, connecting residents directly to the subway, GO, and the broader GTA. This is already a thriving area, and the arrival of rapid transit will transform it into one of Torontos most dynamic hubs for housing and commerce.2220 Warden Avenue is more than a parcel of land. It is an opportunity to bring forward a landmark development in a community on the rise, leveraging transit expansion, strong planning precedent, and proven market demand. (id:41589)
Revel Realty Inc.
Gold Park Realty Inc.
99 King Street W
Clarington, Ontario
Located in the heart of downtown Bowmanville, 99 King St W presents an incredible opportunity for developers and investors. This fully approved high-density site is designated within the Major Transit Station Area (MTSA), offering the perfect setting for the development of three condo towers, with a total of approximately 425 units. Situated just steps away from the future GO Station, this property benefits from unparalleled access to public transportation, making it an ideal location for residential development. With its prime location in a rapidly growing area, this site offers exceptional potential for both short-term and long-term returns. Priced at $20,000,000, this is a rare and lucrative opportunity to capitalize on Bowmanville's expanding downtown core. Don't miss your chance to be part of the area's exciting transformation. Buyer to complete due diligence. (id:41589)
Revel Realty Inc.
Gold Park Realty Inc.
34a Oakdale Avenue
St. Catharines, Ontario
Building lot in Merritton,surrounded by many new homes and a large new subdivision. Deep lot with ALL DEVELOPMENT FEES paid. owner has approved plan 2000 sq ft 2 storey with garage available . New water line and sewer hook up done. You could build a pool in this backyard with all privacy fencing already done. Located close to all major shopping and quick highway access. Serviced lots are rare to find in the city and you can bring your OWN PLANS! (id:41589)
Coldwell Banker Momentum Realty
Vl Rosehill Road
Fort Erie, Ontario
Discover the potential of this exceptional land parcel located on Rosehill Road in Fort Erie, Ontario. This gorgeous treed property offers an ideal canvas for building your dream home in one of the region's most sought-after areas. Located a short walk to the waterfront and friendship trail, schools, and uptown amenities, this lot offers a generous frontage of 235.63 feet and a depth of 299.35 feet, creating a wonderful landscape to build on or potentially sever into 2 one one-acre lots. Surrounded by other wealthy real estate this lot would make an ideal/secure location to build on. This property is also located near top-rated schools such as GFESS and busing proximity to Lakeshore Catholic. Fort Erie is a growing real estate market known for its community charm and natural beauty, and this location is surrounded by lush greenery and close to the waterfront, leisure facilities, as well as major highways and the US board crossing. The recent development of other similar lots in the area have made this location an ideal spot to build on. Water and hydro and gas are located on Rosehill. Buyers to verify the proximity of services to the lot. and permits for building. The survey is available along with stake on site. (id:41589)
Century 21 Heritage House Ltd
Lot 73 Ryan Road
Fort Erie, Ontario
Nestled in the heart of the highly sought-after Crystal Beach community, this generous 40 ft x 125 ft vacant lot offers the perfect canvas for your custom build. Surrounded by charming cottages and modern homes alike, with the lake so close you can taste it! This prime piece of land is ideally situated just minutes from the sandy shores of Crystal Beach, vibrant local shops, and trendy restaurants. Enjoy the best of both worlds peaceful small-town living with easy access to the waterfront, scenic trails, and year-round recreational activities. Whether you're looking to construct your family's dream home, a weekend retreat, or an investment property, this lot provides endless potential in a location known for its growth and community charm. Don't miss this opportunity to secure your spot in one of Fort Erie's most desirable neighbourhoods! Could be purchased in conjunction with the 2 neighbouring lots to create a triple lot. (id:41589)
Royal LePage NRC Realty
Lot 74 Ryan Avenue
Fort Erie, Ontario
Nestled in the heart of the highly sought-after Crystal Beach community, this generous 40 ft x 125 ft vacant lot offers the perfect canvas for your custom build. Surrounded by charming cottages and modern homes alike, this prime piece of land is ideally situated just minutes from the sandy shores of Crystal Beach, vibrant local shops, and trendy restaurants.Enjoy the best of both worlds peaceful small-town living with easy access to the waterfront, scenic trails, and year-round recreational activities. Whether you're looking to construct your family's dream home, a weekend retreat, or an investment property, this lot provides endless potential in a location known for its growth and community charm. Don't miss this opportunity to secure your spot in one of Fort Eries most desirable neighbourhoods! (id:41589)
Royal LePage NRC Realty
278 Cambridge Road W
Fort Erie, Ontario
Excellent opportunity in the growing and vibrant village of Crystal Beach. This building lot is zoned CMU2-693 which allows for a wide variety of uses including single family homes, semi-detached homes, dedicated short term rentals, a wide variety of commercial uses, or mixed use buildings up to 3 stories. An ideal spot for a cottage/historic looking building or home. Within a short walk to the beach, and the shops and restaurants of Erie/Derby Rds. The next few years are very exciting as Crystal Beach continues to take shape. More and more people are discovering this charming lakeside village with a laidback social vibe. Town water and sewer available at the road. (id:41589)
Royal LePage NRC Realty
38 Poplar Street
Norfolk, Ontario
This Gorgeous property is a remarkable Large Building Lot (approx 58' by 216') located in a gorgeous quiet neighbourhood in the Beautiful Town of Simcoe! This lot is located in a mature neighbourhood with large lots, large beautiful trees, close to schools, the library and downtown shopping. It is also only a few miles North of Lake Erie and Port Dover and approximately 20 minutes South from Brantford. You can build with the builder you choose so you can build exactly the house you want. With next to no lots available for sale in this desired area of town now is the perfect time to grab this opportunity so you can start designing and building your Dream Home today. All City Services like municipal water and municipal sewers are available as are hydro, natural gas and telephone. Call today for more information on this Fantastic Building Lot!! (id:41589)
Coldwell Banker Momentum Realty
34 Poplar Street
Norfolk, Ontario
This Gorgeous property is a remarkable Large Building Lot (approx 58' by 208') located in a gorgeous quiet neighbourhood in the Beautiful Town of Simcoe! This lot is located in a mature neighbourhood with large lots, large beautiful trees, close to schools, the library and downtown shopping. It is also only a few miles North of Lake Erie and Port Dover and approximately 20 minutes South from Brantford. You can build with the builder you choose so you can build exactly the house you want. With next to no lots available for sale in this desired area of town now is the perfect time to grab this opportunity so you can start designing and building your Dream Home today. All City Services like municipal water and municipal sewers are available as are hydro, natural gas and telephone. Call today for more information on this Fantastic Building Lot!! (id:41589)
Coldwell Banker Momentum Realty
2015 Allanport Road
Thorold, Ontario
Located in Allanburg neighbourhood of Thorold, close to Niagara Falls, this 10 +/- acres of prime mixed-use land in an industrial zone (zoned M4) is a great opportunity with multiple nearby Industrial properties. A clean Phase 1 Environmental Assessment was completed in March 2022, and a survey was completed in February 2021. Services are available at the property line, except for water. Buyers are responsible for verifying all their own due diligence regarding permitted uses, building permits, property taxes, zoning, property uses, and services with the City of Thorold. (id:41589)
Revel Realty Inc.
8235 Beaver Glen Drive
Niagara Falls, Ontario
Welcome to 8235 Beaver Glen Drive, Niagara Falls. This rare 50 by 150 foot building lot sits in the heart of the desirable Beaver Valley neighbourhood. With no rear neighbours and endless possibilities, it's the perfect place to build your dream home. Enjoy privacy and convenience with quick access to the highway and nearby amenities. A great opportunity in a prime Niagara Falls location. Don't miss out! (id:41589)
Revel Realty Inc.
8885 Angie Drive
Niagara Falls (Forestview), Ontario
FULLY SERVICED LOT - Prime Vacant Lot in Niagara Falls' Newest Development! Step into a world of endless possibilities with this fully serviced, ready-to-build lot situated in Niagara Falls' most anticipated up-and-coming neighborhood. With an impressive size and a prime location, this parcel offers the perfect canvas for your dream home or investment property.Whether you're a homeowner seeking the perfect plot for your dream dwelling or an investor recognizing the value of building in a booming location, this lot offers unmatched potential. Don't miss out on this golden opportunity to stake your claim in Niagara Falls' next big thing (id:41589)
RE/MAX Niagara Realty Ltd
23 Raymond Street
St. Catharines, Ontario
Vacant land for new building on this wanted R3 zoned lot in Downtown St. Catharine's. Many uses permitted. (id:41589)
The Agency
801 Metler Road
Pelham (North Pelham), Ontario
Discover this pristine lot awaiting the creation of your dream home! A development charge credit for the next five years - this rare opportunity allows you to invest in your vision without the added financial burden. Surrounded by mature trees, this lot spans an impressive 239ft by 460 feet, offering a sprawling canvas 2.5 acres. Tucked away on a peaceful road, the state is set for your ideal retreat. Opt for the renowned expertise of Homes by Hendriks, ensuring quality craftmanship, or bring your own builder, regardless, this is your opportunity to shape your dreams into reality on this expansive lot! (id:41589)
RE/MAX Niagara Realty Ltd
1074 Niagara Stone Road
Niagara-On-The-Lake, Ontario
Presenting an exceptional opportunity to acquire a 27-acre parcel at 1074 Niagara Stone Road in the heart of Niagara-on-the-Lake. This prime piece of real estate is strategically situated on a major thoroughfare, surrounded by renowned wineries, and benefits from substantial tourist traffic.Size & Location: Spanning 27 acres, this expansive lot offers ample space for various developments. Its prime location on Niagara Stone Road ensures high visibility and accessibility.Development Potential: Architectural plans for a potential winery are available, providing a head start for visionary investors looking to establish a landmark estate winery in one of Canadas most celebrated wine regions.Surrounding Attractions: Nestled amidst established wineries, the property is perfectly positioned to attract wine enthusiasts and tourists, enhancing its appeal for a winery venture.This property represents a rare chance to develop a bespoke estate winery in a prestigious location, with existing plans that align with the towns vision for the area. Whether youre an investor or an entrepreneur in the wine industry, 1074 Niagara Stone Road offers unparalleled potential to create a distinguished presence in Niagara-on-the-Lakes vibrant wine community. (id:41589)
RE/MAX Niagara Realty Ltd
1530 Niagara Stone Road
Niagara-On-The-Lake, Ontario
A rare opportunity to own a mixed-use building in a high-visibility location. This two-storey property features a brand-new residential unit upstairs and a spacious commercial space on the main floor, making it an excellent investment for business owners, landlords, or those looking for a live-work opportunity.The top-floor residential unit has been completely gutted to the studs and rebuilt with all-new electrical, bathrooms, flooring, kitchen, laundry, and insulation. Every detail has been updated, creating a move-in-ready space with modern finishes. Offering approximately 1,500 sq. ft. of bright and comfortable living space, this unit is ideal for an owner-occupier or as a rental income source.The main-floor commercial space spans 2,300 sq. ft., with a 9-ft ceiling, one 2-piece bathroom, and an open-concept layout suitable for a variety of businesses, from retail to office or service-based industries. The space includes gas heating and a wall-unit air conditioner for year-round comfort. With excellent street frontage along a busy route and 4-6 parking spots (with the potential for more at the back), this location offers prime exposure for a business looking to establish itself in a thriving area. The property was home to a successful convenience store for over 25 years, proving its value as a business location.This is a fantastic investment opportunity in a high-demand area, just minutes from Niagara-on-the-Lakes renowned wineries, shops, and attractions. Whether you're looking to run a business, rent out both units, or live upstairs while leasing the commercial space, this property offers flexibility and income potential. Contact us today for more details or to schedule a viewing. (id:41589)
RE/MAX Niagara Realty Ltd
Lot 2 Burleigh Road
Fort Erie, Ontario
Looking to create your own slice of paradise? Look no further than this fantastic lot in Ridgeway! This 2.46 acre cleared parcel is just waiting for you to build your dream home. The middle lot is nestled in a peaceful country setting, yet only a stone's throw away from the bustling restaurants and shops of down town Ridgeway, this location truly offers the best of both worlds. With gas and Municipal water access readily available at the road, the possibilities are endless. Don't miss out on this incredible opportunity - call today for more information and start turning your dream home into a reality (id:41589)
Keller Williams Complete Realty
652 Steele Street
Port Colborne (Main Street), Ontario
Attention investors and builders! Looking for a project? This buildable corner lot is zoned R2 which allows for up to 3 units to be built on it. This lot is attractively priced to sell and comes with a survey and preliminary building drawings. This lot is in a fantastic location to either add to your investment portfolio or to start a brand new one. It is very close to so many amenities such as shopping, restaurants, schools, the sports complex and so many others. This 42 ft X 99 ft corner lot has so much potential as the zoning allows for either 3 units under one roof or 2 units under one roof and an accessory unit in the backyard. Call for details!! (id:41589)
Coldwell Banker Momentum Realty
23 & 29 Dexter Drive
Welland (Prince Charles), Ontario
Calling all Builders and Investors to check out this Large (60'x90') PRIME Building Lot at 23 and 29 Dexter Drive in Welland. Located in a Fantastic area and situated in a Family Friendly Neighborhood near schools (including Niagara College), parks and shopping. This Building Lot has been Approved by the City of Welland to have Two Semi-detached units (2 homes) built on it. Being so close to Niagara College makes this a Perfect INVESTMENT situation for a Brand New Home to be built with an in-law or 1-2 accessory apartments to be rented out. Huge Potential Money Maker. Once again this lot is in a Fantastic North-End area of Welland as it is located in a very quiet area near parks, schools (Niagara College) and a short drive to Seaway Mall. Call today and start building. (id:41589)
Coldwell Banker Momentum Realty
W/s Fielden Avenue
Port Colborne (Main Street), Ontario
Calling all builders or Investors as this beautiful 48' x 125' building lot has been approved by the Town to build a Semi-Detached building (2 units) with an added accessory dwelling in each unit for a total of 4 units on the lot. This is the perfect place to build a Semi-Detached Building either to rent out as an investment or to sell! Located in Port Colborne West, this lot is just minutes walk to both elementary and secondary schools, perfect for families looking to build a beautiful future here. It is also close to all amenities, gyms, groceries stores, restaurants and the beautiful canal shopping area. (id:41589)
Coldwell Banker Momentum Realty
Pt 7&8 Highway 54
Brantford, Ontario
Calling all builders or individuals interested in buying your own piece of paradise, Parts 7 & 8! This .74 acre lot sits in a beautiful part of Brantford and offers you the opportunity to build your dream home! Located just minutes to local amenities such as grocery stores, shops and restaurants, you also get the feeling and quiet of country living. (id:41589)
Coldwell Banker Momentum Realty
P 13&14 Highway 54
Brant, Ontario
Calling all builders or individuals interested in buying your own piece of paradise, Parts 13 & 14! This 1.38 acre lot sits in a beautiful part of Brantford and offers you the opportunity to build your dream home! Located just minutes to local amenities such as grocery stores, shops and restaurants, you also get the feeling and quiet of country living. (id:41589)
Coldwell Banker Momentum Realty
P 11&12 Highway 54
Brant, Ontario
Calling all builders or individuals interested in buying your own piece of paradise, Parts 11 & 12! This 1.44 acre lot sits in a beautiful part of Brantford and offers you the opportunity to build your dream home! Located just minutes to local amenities such as grocery stores, shops and restaurants, you also get the feeling and quiet of country living. (id:41589)
Coldwell Banker Momentum Realty
Pt 9&10 Highway 54
Brant, Ontario
Calling all builders or individuals interested in buying your own piece of paradise, Parts 9 & 10! This 1.11 acre lot sits in a beautiful part of Brantford and offers you the opportunity to build your dream home! Located just minutes to local amenities such as grocery stores, shops and restaurants, you also get the feeling and quiet of country living. (id:41589)
Coldwell Banker Momentum Realty
Part 15 Highway 54
Brant, Ontario
Calling all builders or individuals interested in buying your own piece of paradise, Parts 15! This 1.3 acre lot sits in a beautiful part of Brantford and offers you the opportunity to build your dream home! Located just minutes to local amenities such as grocery stores, shops and restaurants, you also get the feeling and quiet of country living. (id:41589)
Coldwell Banker Momentum Realty
Part 6 Highway 54
Brant, Ontario
Calling all builders or individuals interested in buying your own piece of paradise, Part 6! This .74 acre lot sits in a beautiful part of Brantford and offers you the opportunity to build your dream home! Located just minutes to local amenities such as grocery stores, shops and restaurants, you also get the feeling and quiet of country living. (id:41589)
Coldwell Banker Momentum Realty
520 Old Onondaga Road E
Brant, Ontario
Calling all builders or individuals interested in buying your own piece of paradise! This 13 acre lot sits in a beautiful part of Brantford and offers you the opportunity to build your dream home! Located just minutes to local amenities such as grocery stores, shops and restaurants, you also get the feeling and quiet of country living. (id:41589)
Coldwell Banker Momentum Realty
203 - 359 Carlton Street
St. Catharines, Ontario
Office Space for Lease 1575 sq.ft.!!! Discover an exceptional office space available for lease in a newly built commercial plaza at the corner of Vine and Carlton street, St. Catherines. Join our established medical clinic, pharmacy, and other medical related offices, and benefit from the synergy of affiliated services. This office space is ideal for a physiotherapist, chiropractor, dental practices, various medical professionals, accounting firm, and other office operations. This 1575 sq. ft. space feature large panoramic windows that allow plentiful of sunlight; includes a common area, washrooms, public elevator, security system. Unit is situated in a small, professional building with high traffic and visibility. GENEROUS FIX UP INCENTIVES WILL BE OFFERED BY THE LANDLORD!!! This prime location is in a very busy plaza with tremendous traffic flow, just three blocks from QEW access. The plaza boasts mostly long-term established businesses with very little turnover, creating a stable and thriving business environment. The location offers ample on-site parking and is well-appointed with an elevator and security features, ensuring convenience and safety for both staff and clients. Escalation year 3 & 5 to be negotiated. Don't miss out on this prime opportunity to establish your business in a thriving community. For more information or to schedule a viewing, please contact us today! TMI approx $12.00/sq ft plus hst. (id:41589)
RE/MAX Niagara Realty Ltd
504 - 43 Church Street
St. Catharines, Ontario
Where Clients, Convenience & Credibility Meet Downtown core Office Opportunity. Place your business at the center of it all with this affordable and professional office space in the heart of downtown St. Catharines. Offering 560 sq. ft. of versatile space. This unit is ideal for small business owners, solo practitioners, or investors looking to secure a foothold in a high-traffic, growth-oriented location. Surrounded by established businesses and steps to all downtown amenities, this space offers unbeatable convenience for both clients and professionals. Whether you're tired of working from home, starting fresh, or expanding your portfolio, this is your chance to position your business for long-term success in one of Niagara's most vibrant commercial hubs. Don't miss this opportunity to own a professional address that combines location, potential, and credibility all at an accessible price point. this lease will include 1 big office room and a reception. 1 small office is occupied on month-to-month basis. (id:41589)
RE/MAX Garden City Realty Inc
453 Concession 5 Road
Niagara-On-The-Lake (St. Davids), Ontario
ONE OF THE NICEST GREENHOUSES YOU'LL EVER SEE! Do you need a large greenhouse facility for your growing operation? Something that is move-in ready and would require little to no retrofit? Are you looking for a large space to rent for something different? This North Building has been so well maintained over many years. Previously used as part of a marijuana facility, the sprawling 342,000+ square feet is ready for your crop. There are many uses that this facility would be perfect for! (id:41589)
Coldwell Banker Advantage Real Estate Inc
101 Clarence Street W
Port Colborne (Sugarloaf), Ontario
TURNKEY BUSINESS OPPORTUNITY! This well-established and highly successful family-run business has been thriving for over 25 years and is now available as a package deal with two prime locations in the Niagara Region, Port Colborne (includes building and land) and Fonthill (Leased Unit in Plaza). Both locations are situated in high-traffic areas, with a solid, loyal client base. A rare chance to step into a profitable operation with strong community roots and immediate income potential. (id:41589)
Royal LePage NRC Realty
42 Lock Street
St. Catharines (Port Dalhousie), Ontario
Discover the perfect opportunity to own a prime piece of Port Dalhousie real estate at 42 Lock St. This charming property offers a desirable location in the heart of one of the most sought-after neighborhoods in St. Catharines. Features include: Prime location with easy access to lakeside parks, beaches, and local amenities. Gorgeous views of the lake and surrounding scenery. Spacious lot, ideal for custom building or redevelopment (plans and surveys available) Close to vibrant shopping, dining, and entertainment options in Port Dalhousie. Quiet, friendly neighborhood perfect for families or those looking to enjoy lakeside living. Don't miss your chance to own this exceptional property! Whether you're looking to build your dream home or invest in a fantastic location, 42 Lock St is an opportunity you won't want to miss. (id:41589)
Royal LePage NRC Realty
610-612-614 Harvest Road
Hamilton (Dundas), Ontario
Welcome to Harvest Moon Estates, an exclusive enclave of just three executive building lots (610/612/614 Harvest Rd, Dundas), nestled in the heart of prestigious Greensville. Set against the breathtaking backdrop of the Niagara Escarpment, each lot spans approximately 2.5 to 3 acres of gently rolling, prime land the perfect canvas for your custom dream home.Each lot is approved for the construction of a home up to 10,000 square feet, offering the space and flexibility to design an estate that matches your vision of luxury living. A professionally graded private laneway provides access to all three properties, with future potential for gated entry that enhances both security and privacy.Fully serviced with hydro and individual wells, these lots are ready for construction. Buyers are encouraged to conduct their own due diligence regarding building plans and intended use.For nature lovers and outdoor enthusiasts, the properties offer direct access to the scenic hiking trails that lead to Dundas Peakand just steps beyond, the stunning Tews Falls, one of the most beautiful and iconic waterfalls in the region. This connection to protected greenspace provides a rare combination of natural beauty and year-round recreational opportunities.Families will appreciate the nearby school within walking distance, while the charming shops, cafés, and restaurants of downtown Dundas are only minutes awaydelivering the perfect blend of rural tranquility and urban convenience.This is a once-in-a-lifetime opportunity to create your own private estate in one of Greensvilles most coveted locations where nature, luxury, and community come together in perfect harmony. (id:41589)
Revel Realty Inc.
37a Ormonde Avenue
St. Catharines (Facer), Ontario
Newer bi-level with a fully self-contained sleek lower-level apartment, complete with private entrance and separate gas and hydro meters. The lower unit features high ceilings, big bright windows, open-concept layout, luxury vinyl plank flooring, and quality finishes throughout. Upper level offers bright living space, 2 bedrooms. Ideal for multi-generational living or rental income. Attached garage, concrete drive, and luxury finishes throughout. (id:41589)
Royal LePage NRC Realty
5 - 601 Southworth Street S
Welland, Ontario
Opportunity abounds in this highly visible location....Immediate possession available on this commercial retail space with many uses possible. Situated on a convenient corner lot with easy in and out access, and plenty of paved parking. Unit is ideally located in a high foot traffic plaza featuring a car wash, laundromat, and hair salon and spa. This unit is also located close to a newer residential development with 64 homes. Become a part of this ever-growing and thriving neighbourhood! Hydro and water extra - not included in monthly lease fee. Landlord prefers no Alcohol, Cannabis, or Vaping based businesses. (id:41589)
RE/MAX Niagara Realty Ltd
W/s Moore Road
Wainfleet, Ontario
Incredible 3.4 acre treed building lot on quiet, dead end street in desirable Wainfleet. A short stroll to Morgan's Point Conservation area and beautiful Lake Erie. 10 minute drive to thriving Port Colborne with all amenities, fabulous eateries, unique boutiques and premier marina. Minutes to multiple golf courses, local wineries, craft breweries, walking and biking trails. Newer homes in the area. Natural gas and hydro along the front of the property. Seller has consultant paperwork to verify the building envelope. Seller is willing to assist with some clearing of the property for a new build. Now is the time to build your dream home and live your ideal life! (id:41589)
RE/MAX Niagara Realty Ltd







