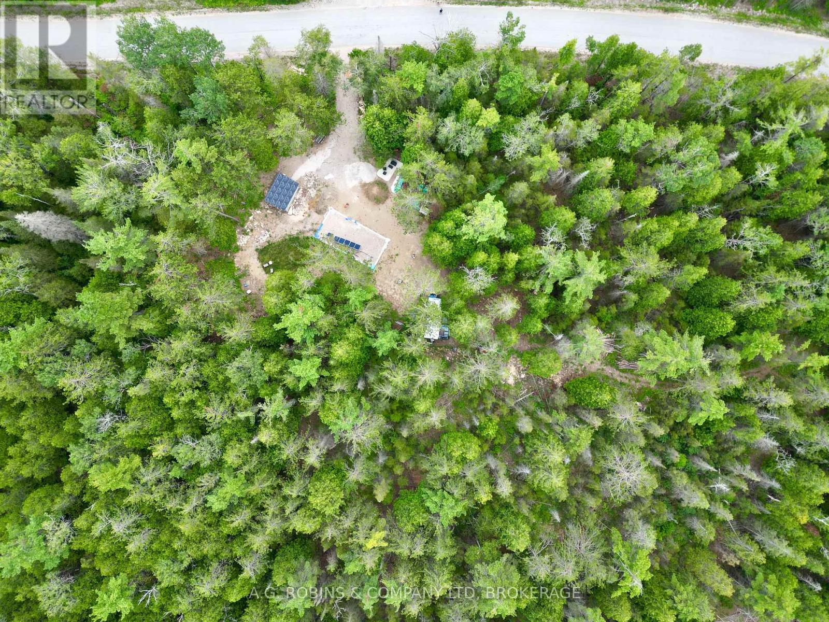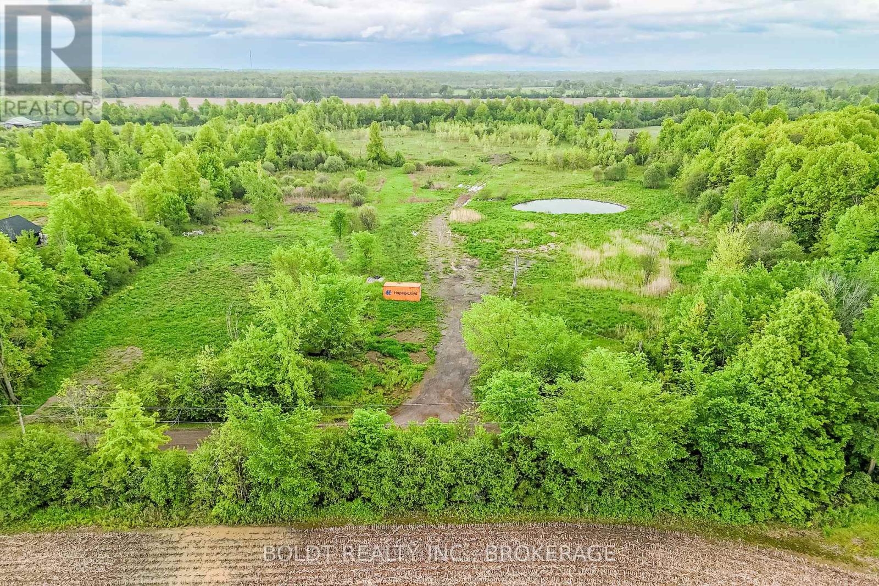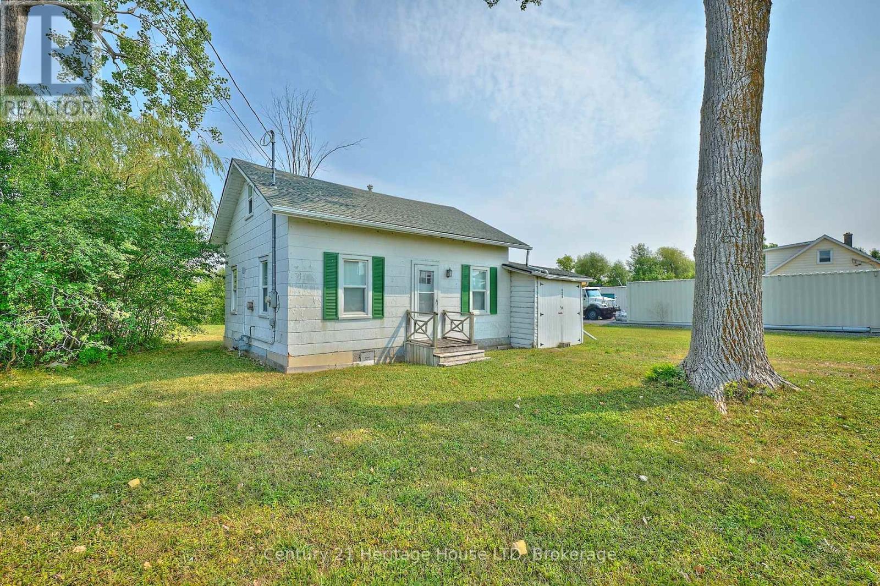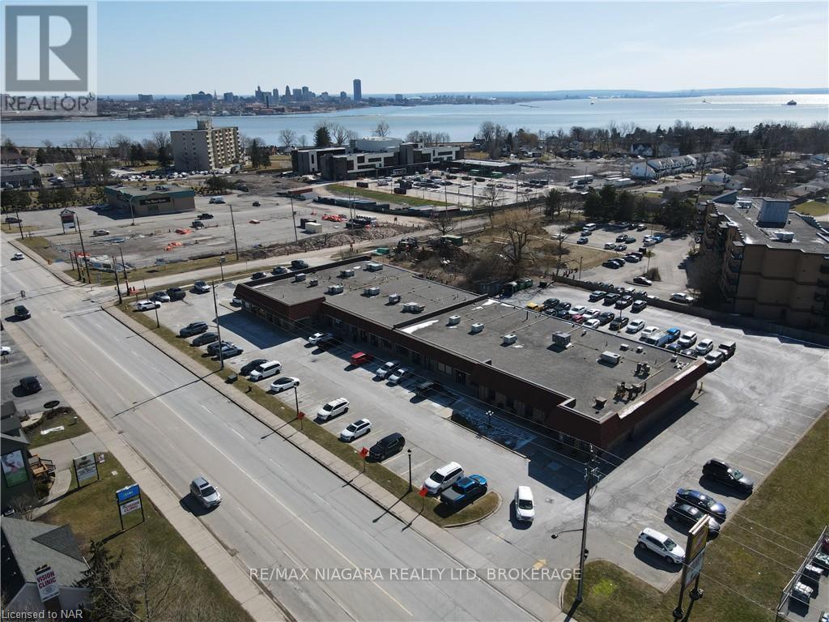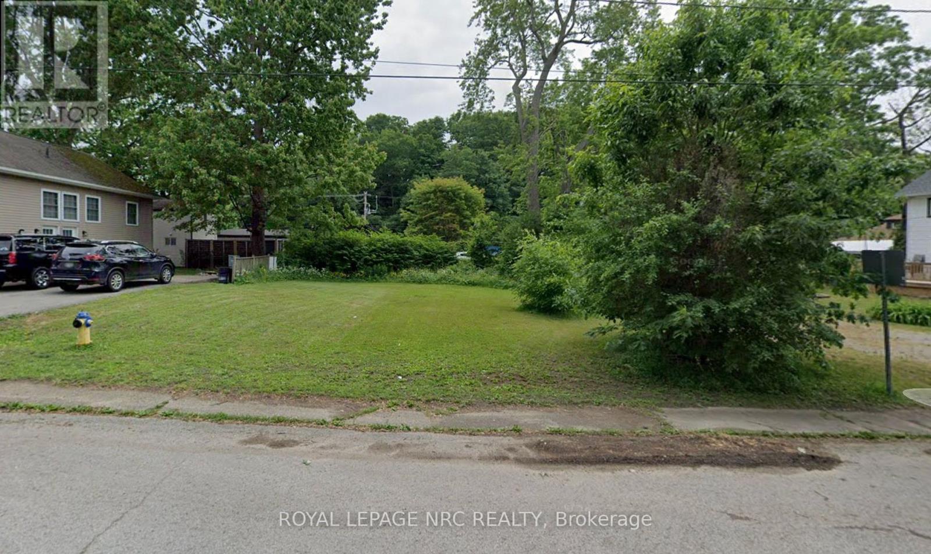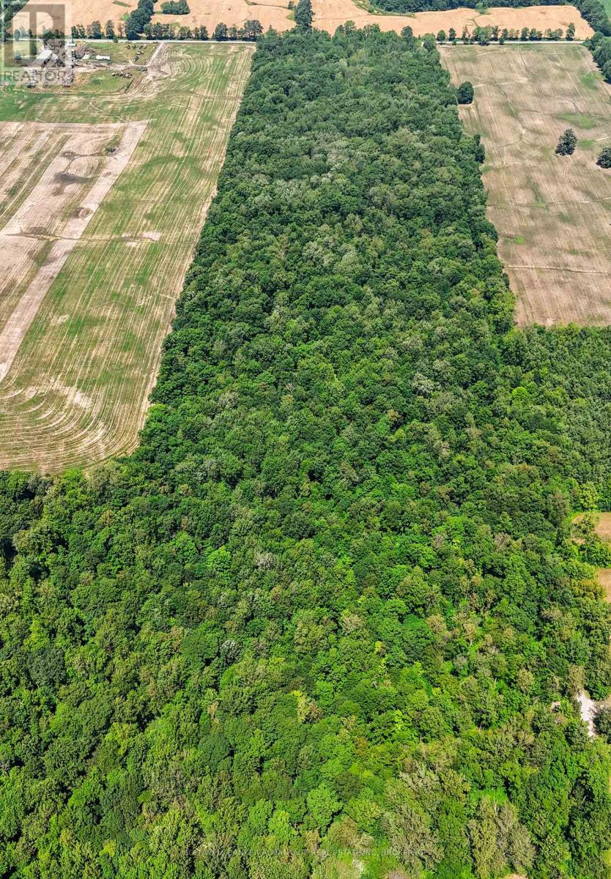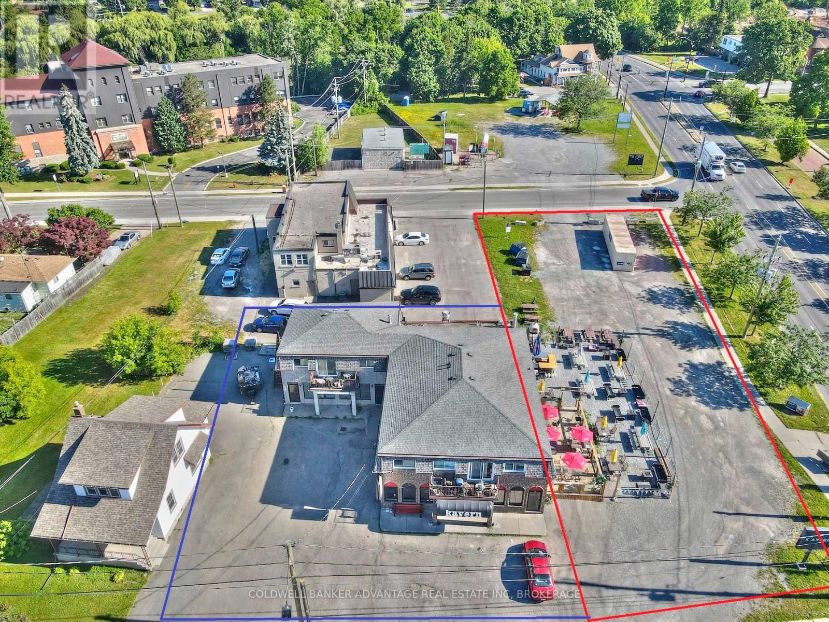Property Listings
15936 Niagara Parkway
Niagara-On-The-Lake, Ontario
Just a short drive from Historic Niagara-on-the-Lake, this land offers a peaceful retreat. Located at 15936 Niagara River Parkway, this parcel of land is the ideal backdrop to build your dream home. It's on one of the most renowned wine route's in the Niagara Region and close to Niagara-on-the-Lake's acclaimed attractions, including top restaurants and accomodations. Lands like this, surrounded by vineyards and in a prime location, are a rare find. The peaceful setting is truly beautiful and inspiring. Don't miss this opportunity to explore the many possibilities in this special area. (id:41589)
Sotheby's International Realty
1518 Beaverdams Road
Thorold, Ontario
Attention builders and developers! This is a rare opportunity to secure a prime 8,350 sq.ft. infill lot with 124.98 ft of frontage in a rapidly growing Thorold community. Zoned R1C, this site allows for singles, semis, duplex/triplex, or street townhomes giving you flexibility to maximize your build. Perfectly positioned, the property backs onto a brand-new subdivision with 448 detached homes and 60 apartment units, ensuring strong future value and buyer demand. Located just 6 minutes to Brock University and The Pen Centre, and only 2 minutes to Highway 406, it offers excellent connectivity for commuters and students alike. Nearby conveniences include McDonalds, LCBO, schools, public library, shopping, conservation areas, and more, all adding to the appeal of this desirable location. With the upcoming 1.2M sq.ft. South Niagara Hospital and Niagara Falls GO Train expansion, this area is poised for significant growth. Bring your vision and offers today! (id:41589)
Cosmopolitan Realty
104 - 342 Townline Road
Niagara-On-The-Lake, Ontario
. (id:41589)
RE/MAX Niagara Realty Ltd
3720 19th Street
Lincoln, Ontario
Prime commercial lease space in a Prime Area!! From between approximately 1000 square feet to between almost approximately 7600 square feet will be available coming soon in the prestigious Jordan Village. This Gorgeous soon to be renovated building is only minutes to the QEW and is centrally located in the Niagara wine region. This space is situated on the same street as Inn on the Twenty, the Jordan house and Cave Springs winery and is perfect for a retail store, professional office and many other possible uses. (id:41589)
Coldwell Banker Momentum Realty
Lot 241 Humboldt Parkway
Port Colborne, Ontario
Prime Building Lot (Lot 241) is situated in quiet and friendly neighbourhood of Port Colborne! Potential to build a new home over 2000 sqft on Lot 241. Zoning (R2) allows for Single detached home or Duplex. Gas, Hydro, and Water services are at the lot line. Close to all amenities. Schools, Welland Canal and Bridge, Lake Erie, Park and Marina, Local cafes and restaurants. Buyer to do own due diligence for the intended use. Great opportunity to build your dream home or look for the next investment to add to your portfolio. (id:41589)
Realty Executives Plus Ltd
31810 Jacob Lane
Wainfleet, Ontario
Build your dream home in this executive rural subdivision in beautiful Wainfleet. Walk your children to the brand new Marshville school and sports activities in the local arena. Enjoy endless activities in the thriving library or amazing Marshville Chocolates as often as you like! One of 13 lots in this exclusive development and the only lot to be offered with builder choice. Homes are to be a minimum of 2000 sq ft and French Country Style with brick/stone or Hardee Board/Stucco exterior. Hydro runs along the lot line. Lot includes approximately 100' of bush. Minutes to beautiful Lake Erie and thriving Port Colborne with all amenities including unique eateries and boutiques. Start enjoying your rural life! (id:41589)
RE/MAX Niagara Realty Ltd
405 Oxford Avenue
Fort Erie, Ontario
Welcome to the heart of Crystal Beach! This prime vacant lot offers 33.43' of frontage and 80.51' of depth with sought-after R2B zoning, perfect for building your dream home or investment property. Located just steps from the local shops, restaurants, and the beach, this lot comes with available plans for a charming 1.5 storey home, saving you time and vision. A rare opportunity to build in one of Niagara's most beloved beach communities! (id:41589)
Revel Realty Inc.
6172 Curlin Crescent
Niagara Falls, Ontario
Rare Find! A vacant residential lot with no builder contract! Build your own custom home in this highly sought after neighbourhood in Niagara Falls. Seller Financing is available for this piece of land with 25% down to help you build your dream home. (id:41589)
RE/MAX Niagara Realty Ltd
E/s Firelane 3 Road
Port Colborne, Ontario
Treed, vacant lot with water views and potential for severance into 2 lots! A rare opportunity to build your dream home in a quiet, treed lakeside neighbourhood at Pinecrest Point. This half-acre lot is surrounded by tall, mature trees and offers unobstructed views of Lake Erie. Just across the road, you'll find a quiet sand & pebble beach - perfect for sunsets, swimming, or launching a kayak, canoe, or paddle board. The lot comes ready for your plans with completed Archaeological and Hydrogeological Assessments, and all the privacy that old growth trees provide. In addition, there is potential for severance into two parcels, with plans already in place - giving you flexibility for future development or investment. Located on desirable Firelane 3, you'll enjoy peaceful lake living with the convenience of being just 5 minutes to downtown Port Colborne, shops, restaurants, and amenities plus easy access to Hwy 3, 140, and 406. (id:41589)
RE/MAX Niagara Realty Ltd
262 Johnsons Harbour Road
Northern Bruce Peninsula, Ontario
BUILD your modern OFF-GRID DREAM HOME! All the groundwork is done, you just need to add your Pre-fab kit! You could be "home" within months. Building envelope is sandy and ideal to build on. BUILDING PERMIT IS READY & PAID for a HAVN Home (havnhome.com) OR design your own. HAVN Homes are resistant to fire, can withstand extreme weather conditions, low maintenance, longer-lasting, affordable and energy-efficient, therefore perfect for life on the Bruce Peninsula! PLANS FOR THE MS-250 model are included in the sale (not Kit). FOUNDATION & POSTS are laid for a 800 sq ft MAIN FLOOR w/ garage and patio area, and a 1200 sq ft SECOND FLOOR. Main floor PLUMBING in place and inspected. In the meanwhile you can secure your tools in the 10 X 16 SHED with a 32" crawl space, and sleep in the 2001 Dutchman Lite 26QB trailer. Class 4 Septic w/3600L SEPTIC tank already installed (2024). 75ft DRILLED WELL (2024). 16 SOLAR PANELS included. Please see survey in supplements for accurate lot dimensions. (id:41589)
A.g. Robins & Company Ltd
Tbd Webber Road
Pelham, Ontario
Escape to nature with this rare 30-acre parcel of untouched forest, offering endless opportunities for recreation, investment, or a future retreat. Located just steps from a nearby golf course, the property is entirely treed, providing privacy, tranquility, and the beauty of a natural landscape. While there is no direct road frontage, access is available through a municipal road allowance. Whether you dream of creating a private getaway, enjoying outdoor adventures, or securing a unique piece of land in a desirable area, this property delivers exceptional potential. A peaceful setting with space to exploreall within reach of local amenities. (id:41589)
Royal LePage NRC Realty
5455 College Road
Fort Erie, Ontario
10 Acres of Tranquility - A Nature Lovers Dream! Discover the perfect blend of seclusion and convenience with this beautiful 10-acre property, ideally located on the outskirts of town. Surrounded by nature and featuring a private access and a serene pond, this unique parcel offers endless possibilities for outdoor recreation, peaceful living, or your future dream home. With plenty of open space to explore, roam, and enjoy, the land is ideal for nature enthusiasts, hobbyists, or those simply seeking a private escape. Natural gas and hydro are already on the property with meters, making future development even more accessible. Whether you're looking to build your forever home, create a private retreat, or invest in a slice of nature, this property offers an incredible opportunity. Enjoy close proximity to shopping, schools, beaches, and highway access, all while being tucked away from the hustle and bustle of city life. A rare offering that combines natural beauty with practical amenities. Don't miss out on this incredible opportunity to turn your vision into reality. (id:41589)
Boldt Realty Inc.
Building Lot Simcoe Street
Niagara-On-The-Lake, Ontario
Groundbreaking opportunity to build the dream home on an estate-sized lot in the heart of Old Town Niagara on the Lake. Steps from Queen Street shops, cafes & restaurants. Overlooking the Golf Course, and views across to the lake. At 112 by 140 feet, this oversized lot features charming brick & iron gates, as well as mature trees. Ready for your custom plans! (id:41589)
Revel Realty Inc.
201 First Street Louth
St. Catharines, Ontario
PRIME BUILDING LOT- Turn your dreams into a reality. This building permit ready vacant lot is located in the desirable and highly sought out Grapeview area. Close to all amenities including shopping, schools, hospital, places of worship and so much more. Proximity to the QEW and 406 is an added perk for those looking to commute or hop on the highway with ease. Completed house plans for a bungalow available for usage and house plans for a two storey partially completed and can be provided upon request. (id:41589)
Revel Realty Inc.
79 Martin Street
Welland, Ontario
Severed building lot with services that are at the road and hydro on the lot .This 35ft x 90ft lot, is zoned RL1 and permits a maximum of four units, providing incredible flexibility for development. This infill lot is located in a rare to find mature and desirable neighborhood in the west side of Welland. The lot allows many uses such as single family home, duplex or semi-detached home with separate living spaces, ideal for multi-generational living or rental income. Additionally, two accessory dwelling units (ADUs) are permitted, requirements must comply with Section 6 of the zoning bylaws. Located near schools, parks, and amenities, it offers convenient access to major roads and public transit, making it an ideal choice for homeowners, investors, or developers. Buyers to do their own due diligence. Dont hesitate and start building your dream home or investment property. (id:41589)
RE/MAX Garden City Realty Inc
104 - 10 Albert Street E
Thorold, Ontario
Newer building known as "The Albert", located in the revitalized Historic Downtown Thorold. Great unit for retail, medical or professional office. Close to shopping, public transit and all amenities. Easy access to Hwys 58 and 406. Two more units also available to rent. Currently, this space is comprised of three combined units as the current tenant required the entire footprint. Unit 106 1138 sq. ft. Unit 105 2410 sq. ft. Landlord is open to offering a better rate for a tenant interested in the entire footprint. TMI is 8.00 per sq. ft. which is approximate. Tenant pays hydro and gas. Water is included. (id:41589)
Canal City Realty Ltd
938 Garrison Road
Fort Erie, Ontario
Excellent development opportunity with 120 feet of frontage along Garrison Road. The property is on a corner lot with access to the west into the new residential development Alliston Woods by Mountainview Homes. The mixed use zoning allows for many commercial and retail permitted uses. Three story building permitted with residential units above a commercial ground floor. Many amenities close by including Walmart, Rona, Sobeys and Canadian Tire. High traffic location with easy access to the QEW and the Peace Bridge to U.S.A. Buffalo Border. (id:41589)
Century 21 Heritage House Ltd
106 - 10 Albert Street E
Thorold, Ontario
Newer building known as "The Albert", located in the revitalized Historic Downtown Thorold. Very bright professional office space. Great unit for retail, medical, or professional office. Close to shopping, public transit and all amenities. Easy access to Hwys 58 and 406. Two more units also available to rent. Currently, this space is comprised of three combined units as the current tenant required the entire footprint. Unit 105 2410 sq. ft. Unit 104 740 sq. ft. Landlord is open to offering a better rate for a tenant interested in the entire footprint. TMI is $ 8.00 per sq. foot. (Estimate). Tenant pays hydro and gas. Water is included. (id:41589)
Canal City Realty Ltd
105 - 10 Albert Street E
Thorold, Ontario
Newer building known as "The Albert", located in the revitalized Historic Downtown Thorold. Very bright professional office space. Great unit for retail, medical or professional office. Close to shopping, public transit and all amenities. Easy access to Hwys 58 and 406. Two more units also available to rent. Currently, this space is comprised of three combined units as the current tenant required the entire footprint. Unit 106 1138 sq. ft. Unit 104 740 sq. ft. Landlord is open to offering a better rate for a tenant interested in the entire footprint. TMI is an approximate amount of $8.00 per sq. ft. Tenant pays hydro and gas. Water is included. (id:41589)
Canal City Realty Ltd
106 Chestnut Street
Port Colborne, Ontario
Start building today on this cost-effective lot! Included are a site servicing and grading plan, along with nearly finalized architectural plans for a back-to-back duplex. Essential services are readily accessible at the street. Enjoy the convenience of being close to Nickel Beach, Sugarloaf Marina, premier golf courses, shopping centers, schools, and all your daily necessities. R2 Zoning allows for generous lot coverage and permits a variety of residential uses, including single-family homes and duplexes. (id:41589)
RE/MAX Niagara Realty Ltd
4 - 224 Garrison Road
Fort Erie, Ontario
Excellent location to establish or re-locate your professional or medical office. High visibility on Town's main business artery with views of Lake Erie & minutes to the Peace Bridge & Buffalo. Prestige building with ample parking & room to expand. Property is located across the street from the NEW senior's centre &walking distance to a number of new sub-divisions currently underway. Landlord/ Seller may assist with some leasehold improvements to get your business up & going. (id:41589)
RE/MAX Niagara Realty Ltd
V/l Lundys Lane
Niagara Falls, Ontario
Prime 11-Acre Development Opportunity on Lundys LaneUnlock the full potential of this exceptional 11-acre parcel fronting on high-traffic Lundys Lane, ideally positioned within Niagara Regions newly expanded Urban Growth Boundary. Part of the Garner West Secondary Plan, this strategic location offers incredible potential for future commercial mixed-use and high-density residential development. With major planned residential and commercial projects nearby, this site is poised for rapid appreciation. Whether you're an investor, developer, or visionary builder, the possibilities are endless. Seize this rare opportunity in one of Niagara's most promising growth corridors. (id:41589)
Vintage Real Estate Co. Ltd
504 - 43 Church Street
St. Catharines, Ontario
Where Clients, Convenience & Credibility Meet Downtown core Office Opportunity. Place your business at the center of it all with this affordable and professional office space in the heart of downtown St. Catharines. Offering 560 sq. ft. of versatile space. This unit is ideal for small business owners, solo practitioners, or investors looking to secure a foothold in a high-traffic, growth-oriented location. Surrounded by established businesses and steps to all downtown amenities, this space offers unbeatable convenience for both clients and professionals. Whether you're tired of working from home, starting fresh, or expanding your portfolio, this is your chance to position your business for long-term success in one of Niagara's most vibrant commercial hubs. Don't miss this opportunity to own a professional address that combines location, potential, and credibility all at an accessible price point. (id:41589)
RE/MAX Garden City Realty Inc
37 Bradley Street
St. Catharines, Ontario
Rare opportunity to build a dream home on this ravine lot surrounded by trees, with a dream view of gorgeous treetops in the summer giving that muskoka feel and panoramic city scape views with a peek of the lake and Toronto the sky line in the distant in the winter. Minutes to all major shopping, highways, resturants... while feeling like you're far away from the city. Photos are of an extraordinary custom designed home decigned to capture every thing this lot offers asthetically, surely to become one of the cities most iconic pieces of modern architcure. Complete architectural drawings included.. Required trees have already been removed with approvals. City services at the road and discussions with the city have been had to amend the address to Ursula if desired. This is a one of a kind opportunity. Land appraised at $600,000 and with this home completed, the appraisded value is $2.18 M. Call for details. (id:41589)
RE/MAX Garden City Realty Inc
262 Cambridge Road W
Fort Erie, Ontario
Excellent opportunity in the growing and vibrant village of Crystal Beach. This building lot is zoned CMU2-693 which allows for a wide variety of uses including single family homes, semi-detached homes, dedicated short term rentals, a wide variety of commercial uses, or mixed use buildings up to 3 stories. An ideal spot for a cottage/historic looking building or home. Within a short walk to the beach, and the shops and restaurants of Erie/Derby Rds. The next few years are very exciting as Crystal Beach continues to take shape. More and more people are discovering this charming lakeside village with a laidback social vibe. Town water and sewer available at the road. (id:41589)
Royal LePage NRC Realty
Lower - 2 Kenworth Drive
St. Catharines, Ontario
This bright and airy 1-bedroom basement apartment offers comfortable, turnkey living in a beautifully finished space. Featuring a spacious open-concept layout with large windows and a brand-new egress window in the bedroom, the unit is filled with natural light.Fully furnished and thoughtfully equipped, it includes everything from furniture to pots, pans, and utensils - just move in and enjoy. All utilities are included, and the unit is available for immediate occupancy.Perfect for a quiet, responsible tenant seeking a clean and convenient living space. (id:41589)
Boldt Realty Inc.
73325 Henderson Road
Wainfleet, Ontario
Just under 25 Acre for you to enjoy! This wooded lot offers you a peaceful place to reconnect with nature, whether you enjoy hiking, bird watching or ATVing this property is waiting for you! Prospective buyers are advised to perform their own due diligence. The designated zoning for this area is A2, Agricultural. (id:41589)
Coldwell Banker Advantage Real Estate Inc
Lot 2 - 3779 Niagara Parkway
Fort Erie, Ontario
Discover Your Private Oasis on the Historic Niagara Parkway! Imagine owning a breathtaking 2.5-acre slice of paradise, nestled within the prestigious Neys Subdivision, right on the iconic Niagara Parkway. This isn't just vacant land; it's a blank canvas for your dreams, a sprawling natural sanctuary waiting to be transformed into your personal haven.For the nature enthusiast, this parcel offers endless possibilities. Picture tranquil mornings, vibrant sunsets, and the serene beauty of the Niagara landscape unfolding before you. Whether you envision a secluded estate, a flourishing garden, or simply a peaceful escape, the opportunities are as boundless as your imagination.Despite its idyllic, private setting, convenience is at your fingertips. You're just minutes from major highways, ensuring effortless connectivity. A short, scenic drive will lead you to world-class golf courses, the renowned Niagara Wine Country with its exquisite vineyards and culinary delights, and the bustling U.S. border.This is more than an opportunity; it's an invitation to embrace a lifestyle of tranquility, natural beauty, and unparalleled access to everything the Niagara region has to offer. Don't just own land own a legacy on the Niagara Parkway. (id:41589)
Royal LePage NRC Realty
N/a Queenston Road E Road
Niagara-On-The-Lake, Ontario
PRIME AGRICULTURAL LAND! 44.65 acres with a portion of the land planted to a well maintained vineyard. This site also features MUNICIPAL SERVICES available along the property's Queenston Road, URBAN BOUNDARY, frontage. Here is YOUR land banking opportunity within Niagara-on-the-Lake! The location of this site enjoys a steady volume of vehicular traffic along its easterly Airport Road frontage which also forms part of the Town's Wine Route. Airport Road links with Glendale Avenue / Q.E.W. via the new "Diamond" on/off ramp interchange. Q.E.W. traffic linking to the Canada / U.S. border, as well as, from Hamilton, the GTA and beyond. Capitalize on the location of this property with its proximity to anchor business destinations such as The Outlets Shopping Mall, various Hotels, the Gateway Food Court, fueling stations, Niagara College and a proposed high density residential tower development. With this in mind, this parcel, can offer a prime location for your Agri-Tourism venture. This large acreage Destination Point can be seen from the top of the descending eastbound Garden City Skyway. Your site plan approved Agri-Tourism development will enjoy "first traffic on" the wine route and "last traffic off" the wine route, from Airport Road to the Q.E.W. Imagine your new agri-business venture along with a potential food related feature similar to other popular wineries, either to begin OR end your stay in beautiful Niagara-on-the-Lake. (id:41589)
Royal LePage NRC Realty
273 Main Street W
Port Colborne, Ontario
Development Ready! - Property has perfect zoning with very few restrictions to build onto this property once you have your permits. Currently cash flow positive with 2 units, the lot could hold an additional 8 units added to the back half with no site plan needed. Main floor was a former retail store, comes with a break room, 2 washrooms, and visible presence on Main st. Upgraded floors, plumbing, electrical, and kitchen. The second floor has 4 bedrooms and a recently remodelled kitchen and bathroom. (id:41589)
Right Choice Happenings Realty Ltd.
302 Aqueduct Street
Welland, Ontario
Opportunity meets location. Vacant land strategically positioned in unique Commercial Corridor Zone. Establish your presence in a thriving urban hub. Lot is ready for construction with a new sewer lateral. Close to the busy corner of Thorold Road and Niagara St. and on the section of Aqueduct St which has been recently reconstructed with speed bumps to slow and limit traffic which makes it ideal for a first class apartment or condo building. Neighborhood is well established, close to schools, churches, canal recreational lands, world class rowing, exceptional walking trails, shopping, Seaway Mall. **EXTRAS** New municipal address will be created subject to final severence. SELLERS WILL CONSIDER A GROUND LEASE. GROUND LEASE AGREEMENT TERMS TO BE NEGOTIATED DEPENDENT ON LESSEE'S INTENDED USE OF LAND. LESSOR OFFERS A 50+ YEAR GROUND LEASE. RENT WILL BE ADJUSTEDTO CONSUMER PRICE INDEX FOR INFLATION. A $300,000 NON-REFUNDABLE SECURITY DEPOSIT UPON POSSESSION REQUIRED.SEE VACANT LAND LEASE (id:41589)
Hynde Realty Inc
302 Aqueduct Street
Welland, Ontario
GROUND LEASE AGREEMENT TERMS TO BE NEGOTIATED DEPENDENT ON LESSEE'S INTENDED USE OF LAND. LESSOR OFFERS A 50+ YEAR GROUND LEASE. RENT WILL BE ADJUSTEDTO CONSUMER PRICE INDEX FOR INFLATION. A $300,000 NON-REFUNDABLE SECURITY DEPOSIT UPON POSSESSION REQUIRED.Opportunity meets location. Vacant land strategically positioned in unique Commercial Corridor Zone. Establish your presence in a thriving urban hub. Lot is ready for construction with a new sewer lateral. Close to the busy corner of Thorold Road and Niagara St. and on the section of Aqueduct St which has been recently reconstructed with speed bumps to slow and limit traffic which makes it ideal for a first class apartment or condo building. Neighborhood is well established, close to schools, churches, canal recreational lands, world class rowing, exceptional walking trails, shopping, Seaway Mall. New Lot municipal address will be created subject to final severence (id:41589)
Hynde Realty Inc
1577 Stevensville Road
Fort Erie, Ontario
Endless Possibilities Await on This Expansive 1.72-Acre Lot in Stevensville!Seize this incredible opportunity to build your dream home on a sprawling 150x500 ft lot in the heart of Stevensville! Nestled in a prime location, this A-1 zoned property offers unmatched potentialwhether you envision a custom-built home, an agricultural venture, or a business opportunity waiting to be explored.Enjoy the perfect blend of privacy and convenience, with easy access to highways, amenities, and the upcoming Niagara Falls hospital. The expansive frontage provides ample space for your vision, while the generous depth extends beyond rural traffic, ensuring tranquility without sacrificing accessibility.Located just minutes from the charming Stevensville business core, this property offers a rare chance to create something truly special. Whether you're looking to build, invest, or develop, 1577 Stevensville Road is ready for your vision! (id:41589)
RE/MAX Niagara Realty Ltd
660 Garrison Road
Fort Erie, Ontario
TWO UNITS AVAILABLE AT HIGH-TRAFFIC CORNER PLAZA. Excellent visibility and signage along one of the areas busiest thoroughfares. Ideal for office or professional services, the units feature large windows, ample natural light, and convenient on-site parking. Located in a well-maintained plaza with strong co-tenancy, this is a prime opportunity for businesses seeking a high-traffic, accessible location in a growing community. Available Unit sizes: 2205 sf (Units #8,9,10, inline professional space), 1068 sf (Unit #12, professional space). (id:41589)
Royal LePage NRC Realty
192 Maple Avenue
Welland, Ontario
Prime Investment Opportunity: Sturdy Building with Thriving Businesses and Room for Expansion! Discover a solid investment in this robust building strategically located in a high-traffic area. Originally two lots, it currently hosts two bustling commercial units and three fully occupied residential spaces, offering not just returns but also the potential for growth. At the heart of the commercial scene is the Kavern Bar and Kitchen, a reliable tenant boasting a full kitchen, seating for over 100 patrons, and two basement event centers. It's more than a bar; it's a community focal point that ensures not just income but a touch of local character. Built to endure, this property is ready for action. Fully occupied residential units provide a steady income, while the success of Kavern Bar & Kitchen promises immediate returns for those seeking a solid investment. Ample parking adds convenience for everyone coming through the door. What sets this place apart is its potential for future development. Originally two lots, there's room to expand, renovate, or kickstart new projects. This isn't about ruggedness; it's about offering a canvas for your vision and plans. Adding a touch of practicality, a digital board becomes your versatile billboard, promoting businesses in a straightforward, effective way. It's not about being gritty; it's about visibility and attracting attention from the neighborhood in a way that resonates. This investment isn't about extravagance; it's about reliability. Whether you're after immediate returns or planning for future growth, this building provides a stable foundation for both. Don't miss out on this opportunity. (id:41589)
Coldwell Banker Advantage Real Estate Inc
154&155 Lot
Thorold, Ontario
Have you been searching for something truly unique? Welcome to this breathtaking 20-acre parcel nestled on the border of Thorold and Fonthill. This remarkable property is divided into two sections, one 15-acre and one 5-acre by a 66 ft wide road allowance, offering flexibility and potential for future use. With a mix of flatland, rolling hills, spring-fed creeks, and scenic trails winding through a variety of mature trees, the landscape is nothing short of magical. Located within the Niagara Escarpment and under the jurisdiction of the Niagara Conservation Authority, this land offers serenity and seclusion, yet remains close to city conveniences. Whether you're dreaming of a peaceful retreat or planning for the future, this one-of-a-kind property provides the space and setting to make it happen. Access is currently via a road allowance. Buyer to verify all future uses. (id:41589)
Coldwell Banker Advantage Real Estate Inc
675 Rye Street
Niagara-On-The-Lake, Ontario
Wonderful opportunity to purchase a RARE 100 feet wide by 90 feet deep building lot in an area of luxury homes, and to build your dream home! Mature, treed lot on a quiet street, just a short walk to the Old Town and all that is has to offer. As per government requirements, a Phase 3 archeological investigation was completed successfully and the lot is approved for severance subject to conditions. Buyer to carry out their own due diligence. Additional documentation available to serious potential buyers. Home and lot also available. See MLS #X2400156 (id:41589)
Bosley Real Estate Ltd.
Pt Lt 16 Lyons Creek Road
Niagara Falls, Ontario
20.26 Acre parcel fronting on two roads, inside the urban boundary, and part of the re-development thats occuring near the new hospital. Presently under the Grassybrook study area with the whole area about to explode with development. (id:41589)
Sticks & Bricks Realty Ltd.
2533 East Avenue
Fort Erie, Ontario
Stevensville Location highlights this desirable bungalow with detached garage and private rear yard. Walking access to schools, churches, restaurants and the quaint downtown. Just a short drive to the easy access of the QEW Hwy for all employment and entertainment needs. The professional pictures attached are limited due to privacy but include a sneak peak to the unlimited possibilities with this package. A seldom available price point in such a desirable community opens up opportunities for the buyer searching for value and a way to implement roots. Curb appeal, yard and garage prove value alone and the capabilities of this home are endless for the excited new buyer. (id:41589)
D.w. Howard Realty Ltd. Brokerage
304 Ridge Road N
Fort Erie, Ontario
A rare opportunity to acquire a vacant lot approximately 74 ft by 108 ft, to be severed prior to closing, with direct access from Hibbard Street in the Town of Fort Erie. Zoned CMU4 (Commercial Mixed Use), this versatile parcel offers exceptional potential for a variety of residential, commercial, or mixed-use developments. Located within Fort Erie's urban corridor and offering high visibility, the site is ideal for investors, developers, or end users looking to capitalize on the flexible zoning and central location. The adjacent building is also available for purchase, presenting potential for a combined or phased development project. Buyer to perform their own due diligence with respect to severance, zoning permissions, and municipal requirements. (id:41589)
Revel Realty Inc.
649 Rusholme Road
Welland, Ontario
Seize a strategic opportunity in the heart of Niagara's rising industrial corridor with this 2.02-acre G1-zoned, shovel ready parcel at 649 Rusholme Road, Welland. With proximity to the $1.56B Port Colborne EV battery plant, the Linamar gigacasting facility, and easy access to Highway 140, 406, the QEW, Canadian Pacific rail, and the US border, this site is tailor-made for industrial users, logistics firms, and EV supply chain operators. But the advantages extend well beyond location. The site is eligible for the Gateway Community Improvement Plan, potentially offering municipal tax grants up to 100%. A powerful tool for cost-conscious developers. Niagara also provides industrial users with some of Ontario's lowest land costs and highest grant access, supported by active regional efforts to expand infrastructure and industrial services. For logistics operators, the Savage Niagara transload hub in nearby Thorold supports multi-modal freight movement. For manufacturers, the skilled trades and automation programs at Niagara College (just minutes away) provide a continuous stream of workforce talent. Plus, future infrastructure developments including the Mid-Peninsula Highway corridor and expanded Welland Canal access promise long-term connectivity and value appreciation. Surrounded by rapidly emerging industrial nodes and vibrant community investments, 649 Rusholme Road offers unmatched upside potential for businesses aligned with the EV boom, advanced manufacturing, or regional logistics. (id:41589)
Exp Realty
0 Hibbard Street
Fort Erie, Ontario
Attention Developers - This lot is among the final available parcels in downtown Ridgeway and backs onto the Friendship Trail. Buyers are responsible for conducting their own due diligence, which includes site plan agreements, addressing any environmental concerns, obtaining municipal permits, and fulfilling zoning and infrastructure requirements. The lot is zoned RM1-347, permitting the construction of townhouses, and is also partially designated for institutional use. (id:41589)
Century 21 Heritage House Ltd
2 Front Street N
Thorold, Ontario
Welcome to your new professional home in the heart of the vibrant downtown core. Co-working space offers the perfect balance of privacy and community, designed to elevate your workday and your network. Whats Included, private desk and chair, High-Speed WiFi and Hardwired Internet, shared boardroom access, kitchenette, printer and business essentials. Option for custom signage. (id:41589)
Boldt Realty Inc.
179 King Street
St. Catharines, Ontario
Welcome to 179 King Street in downtown St. Catharines! This gorgeous building has been professionally renovated and offers many opportunities to prospective buyers. Boasting 1932 square feet of possibilities, it would be great for an owner operator to call it both their home and work space. Whether you're looking to open a high end salon, legal or accounting office or any other professional space, this beautifully maintained character building could be your perfect match! The main floor features a half bath and kitchenette and the second floor features a 4 piece bathroom. The second floor is currently being rented to a business but offers the opportunity for the new owner to renovate upstairs into a living space and operate their business on the main floor. The building also comes with dedicated parking spaces, and a large backyard. Located in the downtown core, this building is perfectly situated for any successful business. (id:41589)
Coldwell Banker Momentum Realty
V/l Lakeview Road
Fort Erie, Ontario
Discover the charm of Lakeview Rd! This expansive vacant lot, just moments from Lake Erie and steps from the scenic Friendship Trail, presents the perfect setting for your dream home. Enjoy the convenience of city amenities nearby while savouring the tranquillity of lakeside living. With services conveniently available at the lot line and a generous 70' width, seize this rare opportunity to create your ideal sanctuary in this sought-after location. Your dream lifestyle awaits! (id:41589)
RE/MAX Niagara Realty Ltd
11817 Side Road 18 Road
Wainfleet, Ontario
A rare opportunity awaits in the highly desirable community of Wainfleet, just moments from the sandy shores of Lake Erie. This expansive lot offers incredible potential to build your dream home or cottage retreat in a peaceful, nature-rich setting. Whether you choose to construct a custom residence or enjoy the charm of the existing 1-bedroom, 1-bathroom cottage, this property offers versatility and value. Surrounded by natural beauty and perfectly located for outdoor enthusiasts, this lot provides the ideal canvas for a seaside escape or year-round residence. Dont miss your chance to secure a spacious parcel in one of Wainfleet' s most sought-after locations, opportunities like this are few and far between! (id:41589)
Revel Realty Inc.
0-19854 Lavinia Street
Fort Erie, Ontario
Vacant residential building lot located in an established area of Fort Erie. Left side of 98 Lavinia Street, known as 0-19854 Lavinia Street per city records. Survey available. Preliminary drawings prepared and previously received preliminary municipal approvals. Services available at street; buyer to verify connection availability and costs. Buyer responsible to perform own due diligence regarding zoning, permitted uses, building requirements, and development fees. (id:41589)
Coldwell Banker Momentum Realty
2669 Third Street
St. Catharines, Ontario
ATTENTION INVESTORS AND FARMERS! CANNABIS AND WINE GROWERS! OVER 52 ACRES OF FLAT LAND, UNDER DRAINED SANDY LOAM IN ST. CATHARINES. 40 MIN TO TORONTO, 25 MIN TO USA. JUST AROUND THE CORNER FROM ST CATHARINES HOSPITAL, GO-TRAIN STATION AND 4TH AVE SMART CENTRE. EASY ACCESS TO HWY 406 & QEW. ON WINE ROUTE. CLOSE TO SOUTH-WEST NEW DEVELOPMENT SITE. OPEN YOUR BUISNESS OR BUILD YOUR DREAM HOME AND KEEP THE REST OF THIS LAND FOR THE FUTURE DEVELOPMENT! ***** VTB OPTIONAL CALL LISTING AGENT FOR DETAILS. (id:41589)
Boldt Realty Inc.











