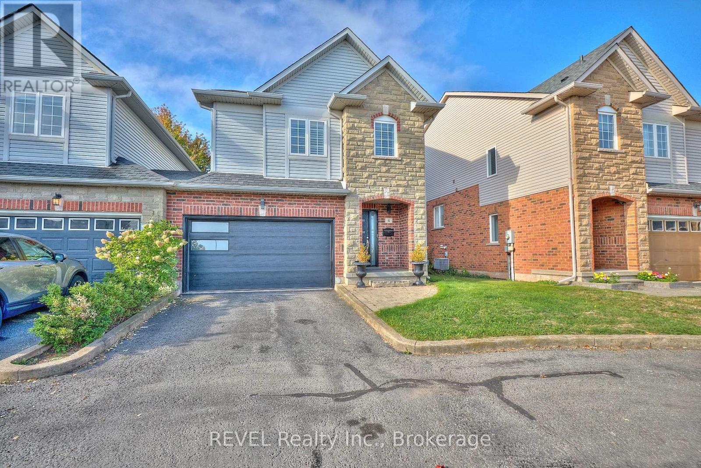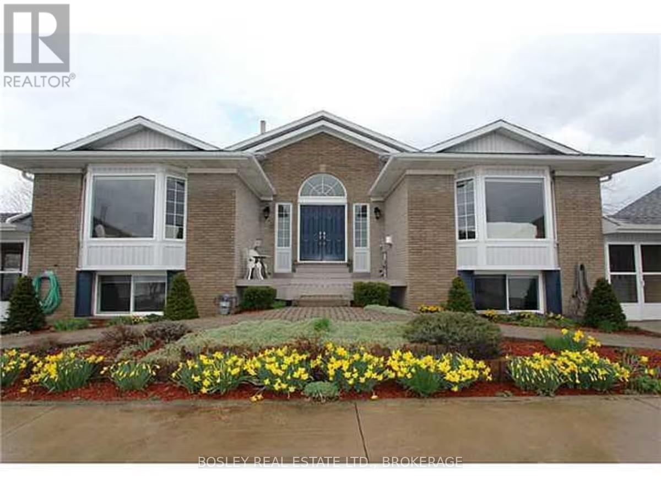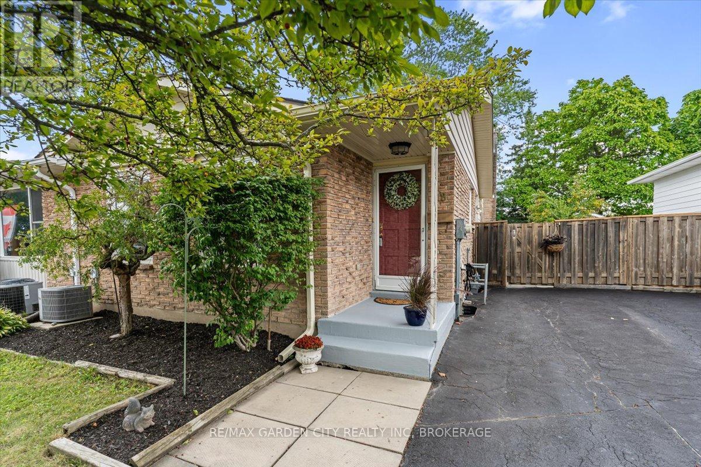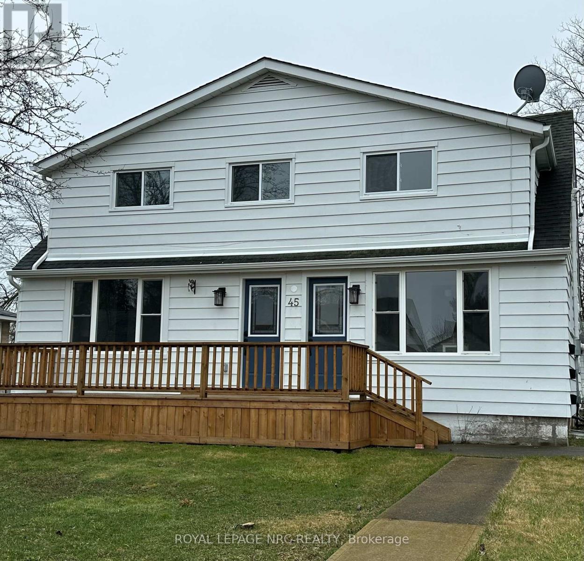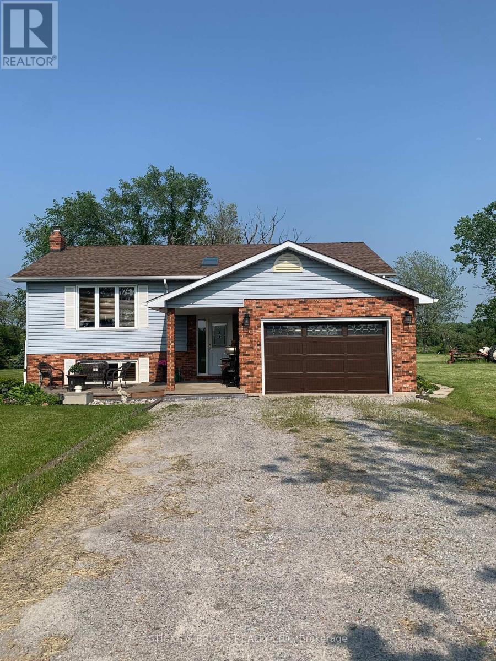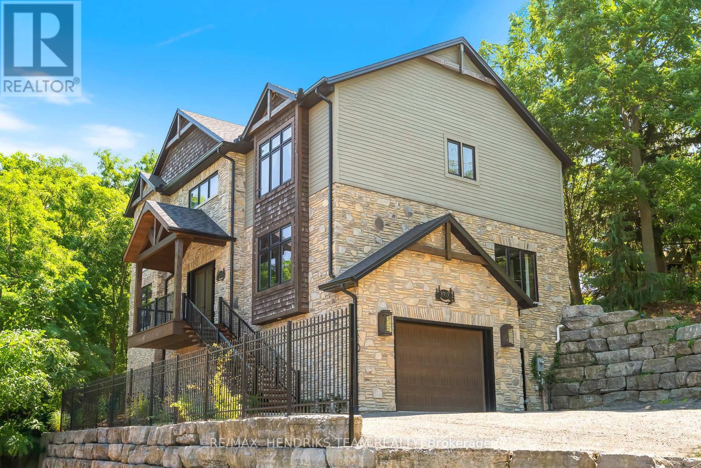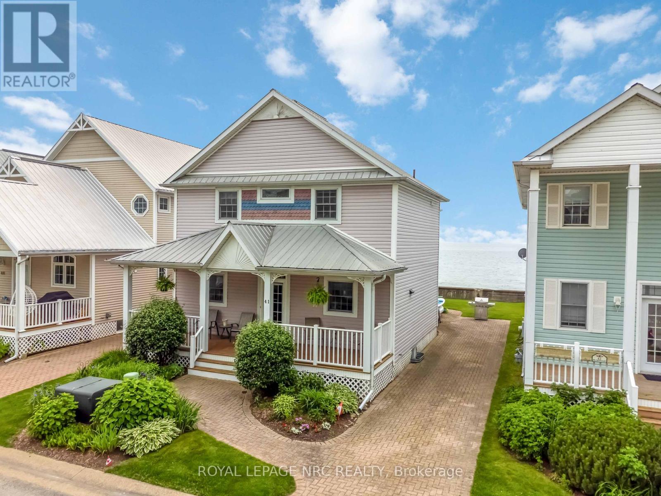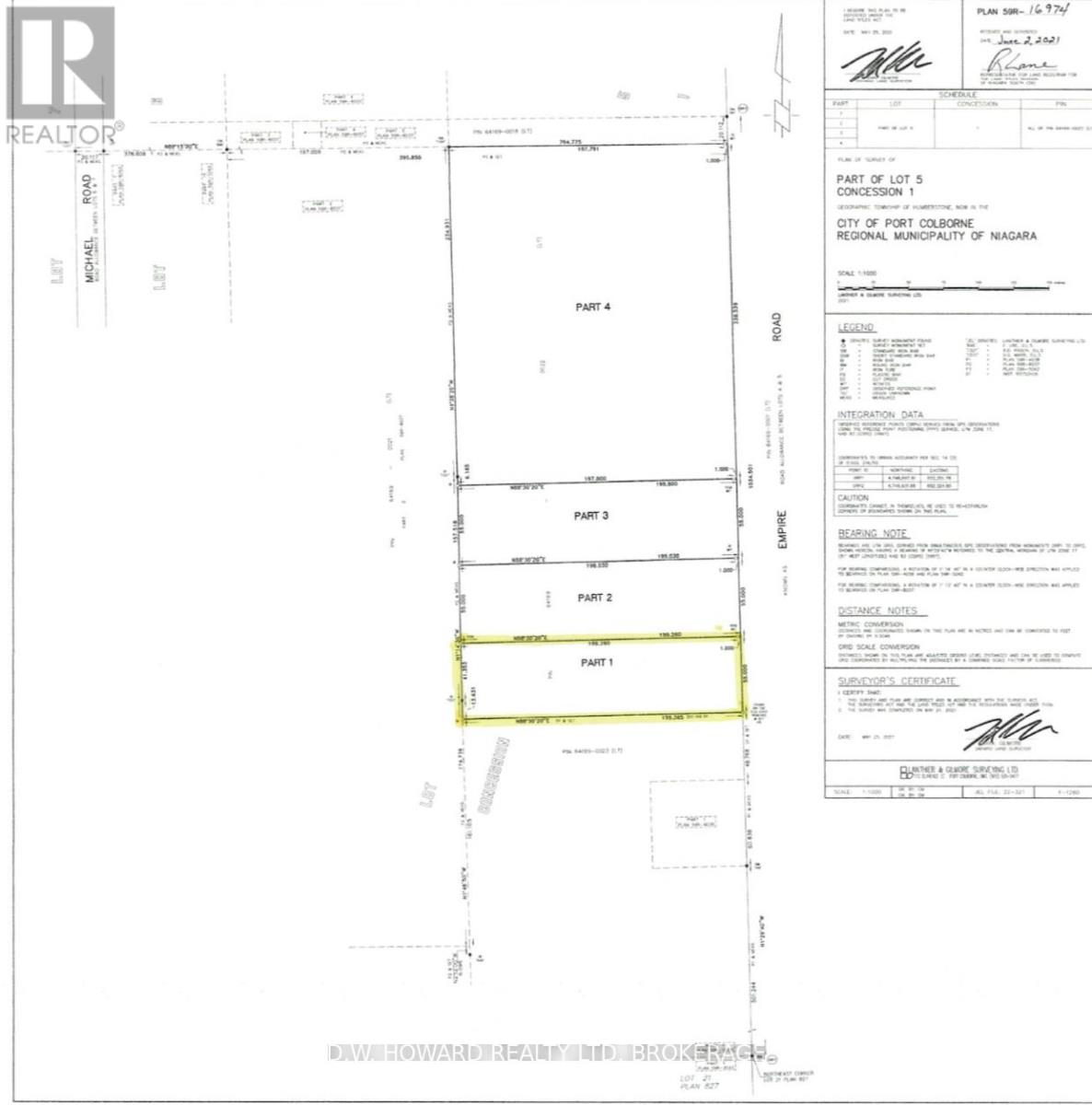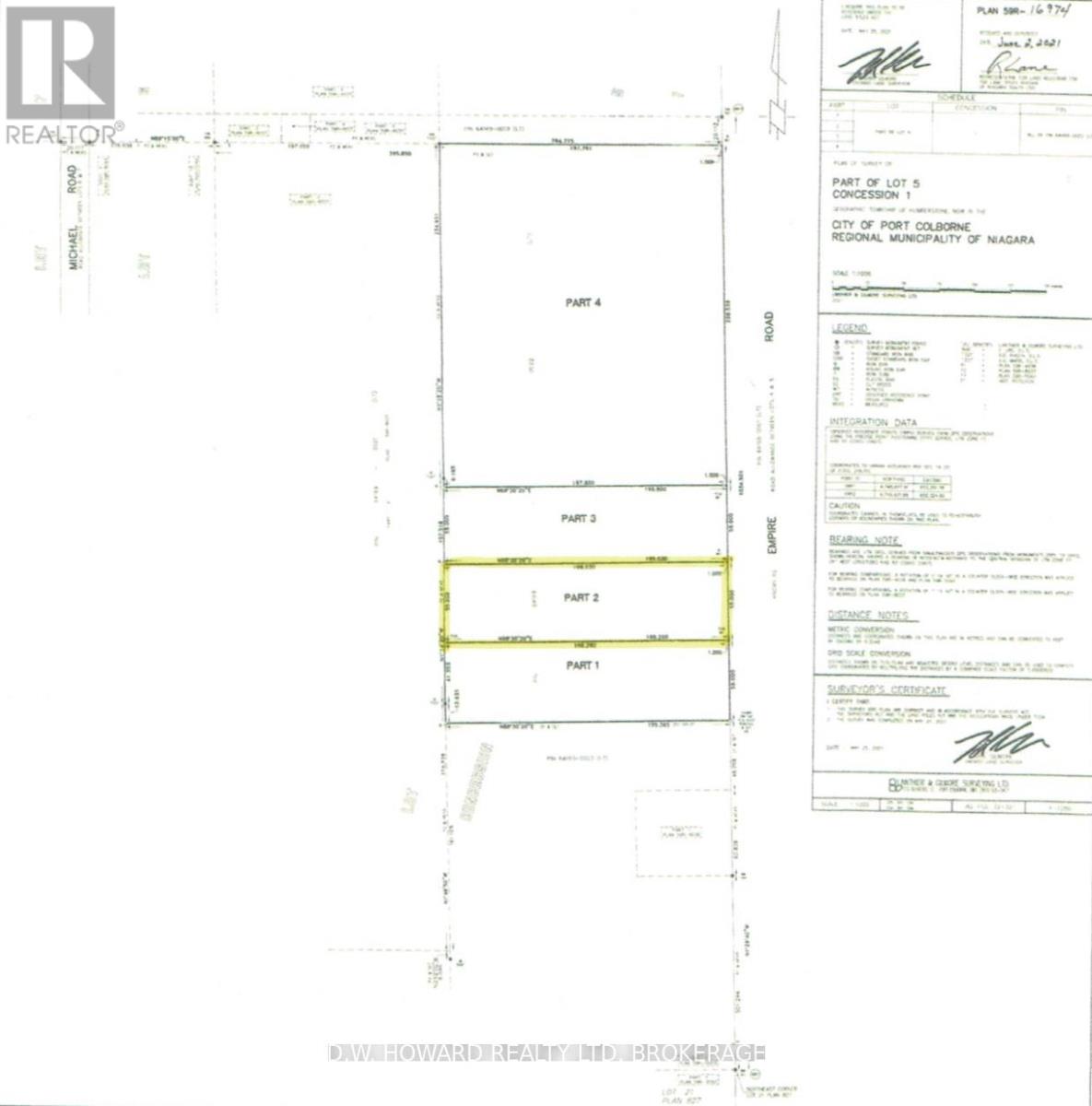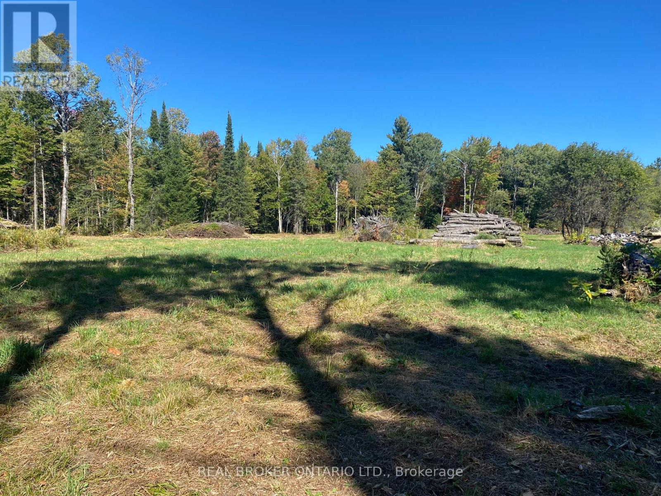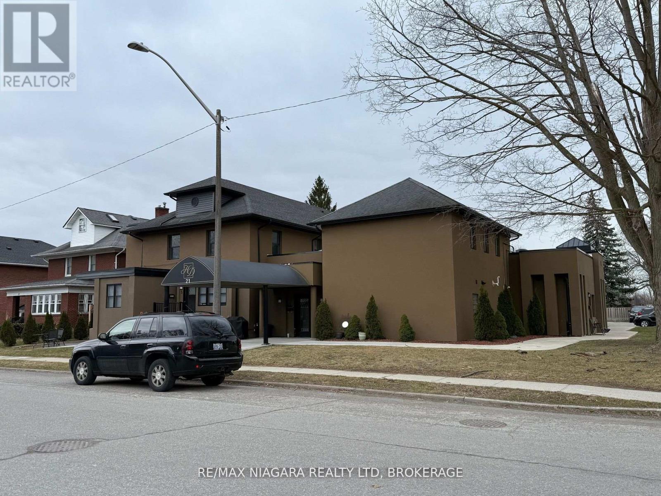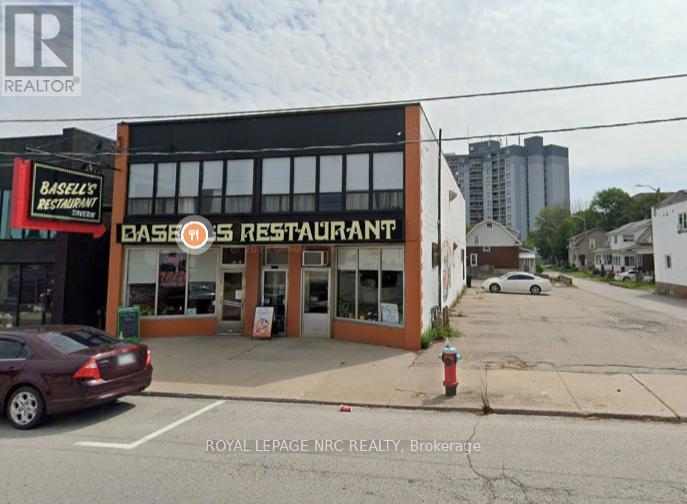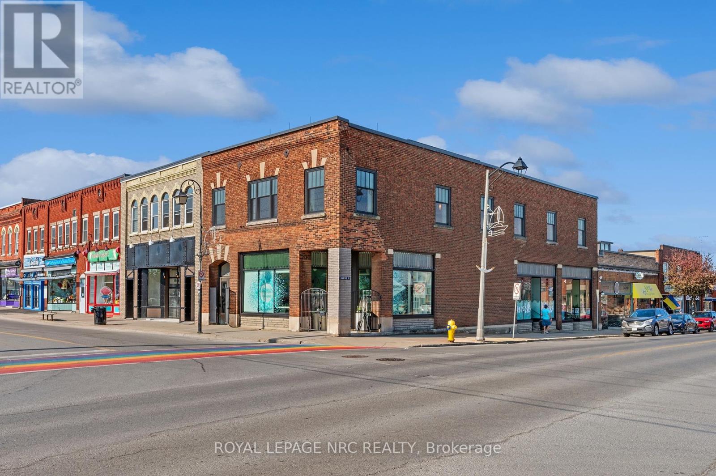Property Listings
4 - 334 Main Street E
Grimsby, Ontario
Beautifully Updated 2-Storey Townhome in Grimsby! Step into this stylish, move-in ready home where modern updates meet everyday convenience. The open-concept main floor is designed for both comfort and entertaining, featuring a spacious living room with custom feature wall encompassing a built in electric fireplace, and TV space. Main floor also features an eat-in kitchen with granite counters, a stunning waterfall island, custom built-in PITT gas stovetop, built-in range, and soft-close cabinetry. California shutters throughout add elegance, while sliding doors lead to a private, fully fenced yard with patio. Upstairs, retreat to a generous primary suite with an ensuite featuring a beautiful custom shower. Upstairs is complimented by two additional bedrooms, a 4-piece bath, and a convenient laundry area with tub. The finished basement extends your living space with a cozy family room and plenty of storage. Enjoy the practicality of an attached 1.5-car garage with a side-mount door opener and direct walkout to the backyard. The only shared wall is within the garage. No living spaces are attached, offering the privacy and comfort of a detached home. Every detail has been thoughtfully designed with high-end finishes, making this home an absolute must-see in Grimsby. (id:41589)
Revel Realty Inc.
7060 Garner Road
Niagara Falls, Ontario
Your Peaceful Escape in Niagara FallsTucked away in the rural heart of Niagara Falls, this expansive two-storey home offers the perfect retreat from the everyday hustle while keeping you just minutes from all the conveniences of city living. Set on a half-acre lot (132 ft. wide x 165 ft.deep), the property provides space, privacy, and endless possibilities for outdoor living.With over 2,600 sq. ft. above grade, this home was made for families who crave both comfort and room to grow. Inside, the main floor features a bright and airy living room, and a dedicated dining room that makes hosting family dinners and celebrations a breeze. Upstairs, a spacious second-storey family/games room offers incredible versatility easily serving as a massive fourth bedroom if desired. Just steps away, a sunroom with sweeping views provides the perfect spot to enjoy your morning coffee, curl up with a good book, or watch the seasons change.The home offers 3 bedrooms (primary bed on main floor) and 2 bathrooms, striking the perfect balance of personal and shared space. A large unfinished basement with workshop area adds functionality and future potential whether you envision a home gym, hobby room, or additional living space. The heated double car attached garage ensures convenience, with plenty of room for vehicles, tools, and storage.Outdoors, the oversized lot is your blank canvas. Imagine summer barbecues on the lawn, children and pets playing freely, or designing your dream garden, pool, or outdoor retreat. Its rare to find a property that combines this much land with the convenience of being within Niagara Falls city limits, a lifestyle where you can enjoy peace and privacy without sacrificing easy access to schools, shopping, dining, and entertainment. Recent updates include: Siding/soffits/fascia/eaves (2022) ,Furnace & AC (2021), Metal Roof ( early 2000's) updated appliances & bathroom fixtures. (id:41589)
RE/MAX Niagara Realty Ltd
8 Firelane 2b
Niagara-On-The-Lake, Ontario
Charming Waterfront Retreat in Niagara-on-the-Lake for lease. Discover the perfect blend of tranquility and modern living in this beautiful two-bedroom fully furnished rental, ideally situated along the stunning shores of Lake Ontario. Nestled in the heart of Niagara-on-the-Lake, this property offers an unparalleled opportunity for those seeking privacy and seclusion, making it an ideal home for retirees or professionals alike.As you step inside, you'll be greeted by a warm and inviting atmosphere, featuring spacious living areas designed for comfort and relaxation. The well-appointed kitchen and cozy dining space provide the perfect setting for entertaining or enjoying quiet meals at home.Both bedrooms are thoughtfully designed, offering ample natural light and a serene ambiance, perfect for restful nights and rejuvenating mornings. The single bathroom is modern and functional, catering to all your needs.Enhancing this property's appeal is a detached garage, providing convenient storage for your vehicle and outdoor equipment.Located just steps away from the finest waterfront in Niagara-on-the-Lake, you can indulge in picturesque views, leisurely walks, and the beauty of nature right at your doorstep. Please note that the tenant will be responsible for all utilities, including hydro, propane gas, and septic maintenance as well as treatment filters, ensuring a hassle-free living experience. Don't miss out on this exceptional rental opportunity! Embrace the lifestyle you've always dreamed of in this peaceful lakeside retreat. (id:41589)
Royal LePage NRC Realty
972 Line 3 Road
Niagara-On-The-Lake, Ontario
ALL INCLUSIVE - Approx. 1700 Square feet of living space. Fabulous , fully furnished, four bedroom property (right half only), located in the heart of wine country! This rural property is only a five minute drive from the Old Town of Niagara-on-the-Lake and all it has to offer. Maintained to a high standard, the property features a spacious kitchen/ dining room and open concept living room. The home is accessed via a large sunroom on the main level that leads up to the Kitchen/Dining/Living room as well as the main bedroom with balcony and a family bathroom, and down to three further bedrooms, a family bathroom and access to the shared laundry room. There is private use of a fully fenced side yard with garden furniture and barbecue. This property offers plenty of outside parking and is in a very serene location. Offered fully furnished with all utilities included in the price! (id:41589)
Bosley Real Estate Ltd.
2876 Highway 3 E
Port Colborne, Ontario
You will love this custom-built raised bungalow on a private 1-acre lot, complete with a massive 36'11" x 24'8" triple garage. Designed for both comfort and functionality, the open-concept main floor features vaulted smooth ceilings and a walk-out to a 30'3" x 13'4" covered deck - perfect for taking in the peaceful, natural surroundings.The primary suite offers a walk-in closet and ensuite bath. Downstairs, you'll find a third bedroom, den, rec room, full bath, and a walk-up to a second garage with 10' ceilings and a second kitchen, ideal for multi-generational living or hobby use. Out back, enjoy a 32' x 14' rear deck with direct access to scenic walking trails. The property includes a 48' x 8' unit and a 30' x 8' mobile unit on wheels, a septic system, cistern, and a 6' x 30' dug well for backup water supply. A John Deere riding mower is also included. Backed by untouched nature, this is a rare opportunity to own a versatile estate that blends lifestyle, privacy, and function. (id:41589)
Royal LePage NRC Realty
25 Haight Street
St. Catharines, Ontario
Nearly new, this impeccably finished 2-storey home offers a bevy of features that are difficult to find. Starting from the ground up, the foundation was constructed with insulated concrete forms (ICF), a strong, energy-efficient option rarely found in a detached home. The main floor is open and inviting, centered around a beautiful kitchen. With pot lights, ample cabinetry, a 6-long island, and quartz counters, it is open to the living room on one side and a large dining area on the other. Garden doors lead from the dining area out to a large, elevated deck which measures nearly 24' wide and is overlooking the big backyard. Head upstairs to the bedroom level where you'll find three well-sized bedrooms and a gorgeous 5-piece bathroom, complete with a stand-alone tub, large tiled walk-in shower, double vanity, and separate water closet. Constructed in 2024, this is the perfect home if you're looking for a well-finished, absolute move-in ready, 2 storey home. (id:41589)
Bosley Real Estate Ltd.
68 Barrington Drive
Welland, Ontario
Book your showing now!!! Welcome to this meticulously clean and well kept 3-bedroom, 2-bathroom semi-detached backsplit, perfectly situated in a sought-after Welland neighborhood! Nestled near great schools, parks, and shopping, this home offers both convenience and charm. Step inside to find a bright and inviting living space with updated flooring and fresh paint throughout. The spacious kitchen and dining area flow seamlessly, making it perfect for family gatherings. Upstairs, you'll find three nice sized bedrooms and a fully renovated 4 piece bathroom. The separate side entrance leads to a cozy lower level family room with fireplace , office/reading area and second bath ideal for additional living space or an in-law setup. Outside, enjoy summer evenings on the private patio in your fully fenced backyard. Do not miss your chance to own this lovely home in a fantastic location. Schedule your showing today! (id:41589)
RE/MAX Garden City Realty Inc
45 Catherine Street
Fort Erie, Ontario
LIVE ON THE MAIN FLOOR, WITH AN INLAW APARTMENT WITH A SEPERATE & PRIVATE ENTRANCE WHILE COLLECTING RENT FROM THE 2ND FLOOR APARMENT. "A COMPLETE MAKEOVER" TOTALY RENOVATED FROM TOP TO BOTTOM, THIS DUPLEX WITH A TWO BEDROOM INLAW SUITE, A SPACIOUS ATTACHED DOUBLE CAR GARAGE WITH A FINISHED DRIVEWAY. LOCATION OFFERS CONVENIENCE TO ALL AMEMITIES, SHOPPING, BUS ROUTE, QEW HIGHWAY, MINUTES FROM THE NIAGARA RIVER, GOLF COURSES, BUFFALO & NIAGARA FALLS. WITH ONLY MINUTES TO THE NOW UNDER CONSTRUCTION NIAGARA HOSPITAL. (id:41589)
Royal LePage NRC Realty
201 Hetram Court
Fort Erie, Ontario
Welcome to Bay Beach Woods Estates, Crystal Beach a tranquil cul-de-sac community just minutes from the lake. This custom-built 1,350 sq. ft. brick bungalow was crafted with premium quality materials and thoughtful design.Step inside to an open concept living space filled with natural light and accented by engineered hardwood floors. The bright white kitchen features quartz countertops, a large island, and patio doors leading to the backyard perfect for entertaining.The main floor offers 3 spacious bedrooms and 2 full bathrooms, including a primary suite with a walk-in closet and spa-like ensuite.Additional highlights include: Double garage with inside entry, New furnace, AC, and HRV. Beautiful lot with no rear neighbours for privacy and serenity.Enjoy peaceful, country-style living with the convenience of being an 11-minute walk to Crystal Beach, 15 minutes to the Peace Bridge, and 25 minutes to Niagara Falls.Move-in ready with incredible potential to add your personal touch. Dont miss your chance to join one of Crystal Beachs most desirable communities. (id:41589)
Right At Home Realty
16 Red Haven Drive
Niagara-On-The-Lake, Ontario
Elegant 2-storey 3+1 bedroom , 4 bath home in the heart of wine country, surrounded by vineyards, rolling hills, and award winning wineries,Features a gourmet kitchen with expansive quartz island and seamless access to outside deck and pergola for outdoor dining .Vaulted - ceiling Great Room with a dramatic floor to ceiling fireplace. Finished lower level for guests and media room.Quiet street close to top schools, golf , parks and easy access to QEW.Call to view . (id:41589)
Hynde Realty Inc
60 Austin Drive
Welland, Ontario
END UNIT - Brand New Luxury Townhome in Fonthill/Welland - Occupancy Spring 2026 Experience exceptional living in a brand-new, two-story townhome crafted by the renowned POLICELLA Homes. With a legacy of quality craftsmanship, this is an opportunity to own a home built with integrity and style in a sought-after Niagara community. This meticulously designed townhome offers a perfect blend of modern luxury and comfortable living, with an anticipated occupancy in Spring 2026. This stunning property features three spacious bedrooms, including a serene primary suite complete with a private three-piece ensuite and a generous walk-in closet. The second floor boasts a versatile loft area, ideal for a home office or cozy reading nook, as well as a conveniently located laundry room. The main floor is an entertainer's dream with a bright and airy open-concept layout. Soaring nine-foot ceilings enhance the sense of space in the living room, dinette, and kitchen.[1][2] From the dinette, patio doors open onto a private deck, seamlessly extending your living space outdoors. The heart of the home, the kitchen, is appointed with elegant granite countertops, offering both beauty and durability. A chic two-piece powder room and a practical mudroom off the attached garage complete the main level. (id:41589)
The Agency
50 Austin Drive
Welland, Ontario
END UNIT - Brand New Luxury Townhome in Fonthill/Welland - Occupancy Spring 2026 Experience exceptional living in a brand-new, two-story townhome crafted by the renowned POLICELLA Homes. With a legacy of quality craftsmanship, this is an opportunity to own a home built with integrity and style in a sought-after Niagara community. This meticulously designed townhome offers a perfect blend of modern luxury and comfortable living, with an anticipated occupancy in Spring 2026. This stunning property features three spacious bedrooms, including a serene primary suite complete with a private three-piece ensuite and a generous walk-in closet. The second floor boasts a versatile loft area, ideal for a home office or cozy reading nook, as well as a conveniently located laundry room. The main floor is an entertainer's dream with a bright and airy open-concept layout. Soaring nine-foot ceilings enhance the sense of space in the living room, dinette, and kitchen.[1][2] From the dinette, patio doors open onto a private deck, seamlessly extending your living space outdoors. The heart of the home, the kitchen, is appointed with elegant granite countertops, offering both beauty and durability. A chic two-piece powder room and a practical mudroom off the attached garage complete the main level. (id:41589)
The Agency
54 Austin Drive
Welland, Ontario
INTERIOR BUNIT - Brand New Luxury Townhome in Fonthill/Welland - Occupancy Spring 2026Experience exceptional living in a brand-new, two-story townhome crafted by the renowned POLICELLA Homes. With a legacy of quality craftsmanship, this is an opportunity to own a home built with integrity and style in a sought-after Niagara community. This meticulously designed townhome offers a perfect blend of modern luxury and comfortable living, with an anticipated occupancy in Spring 2026.This stunning property features three spacious bedrooms, including a serene primary suite complete with a private three-piece ensuite and a generous walk-in closet. The second floor boasts a versatile loft area, ideal for a home office or cozy reading nook, as well as a conveniently located laundry room.The main floor is an entertainer's dream with a bright and airy open-concept layout. Soaring nine-foot ceilings enhance the sense of space in the living room, dinette, and kitchen.[1][2] From the dinette, patio doors open onto a private deck, seamlessly extending your living space outdoors. The heart of the home, the kitchen, is appointed with elegant granite countertops, offering both beauty and durability. A chic two-piece powder room and a practical mudroom off the attached garage complete the main level. (id:41589)
The Agency
599 Cockshutt Road
Norfolk, Ontario
Discover the ultimate rural lifestyle on this rare 93-acre farm/equine retreat, thoughtfully designed for horse lovers, hobby farmers, or anyone seeking a peaceful and productive escape. Sustainability Meets Beauty This property is enrolled in an ALUS Canada tree planting program, with 3,500 trees planted in 2019. These trees must remain untouched for 15 years and generate an annual income of approximately $518a smart blend of conservation and return. The Land has approximately 49 acres of workable farmland, 12 acres of hay, 4 acres of fenced pasture. With the rest bush / trees and around the house . Plenty of space to grow, graze, and enjoy nature in every season. This spacious raised ranch features: 5 generous bedrooms & 4 bathrooms. Fully finished walk-out basement with separate entrance and a temperature-controlled wine cellar, 4 skylights that fill the home with natural light . Above-ground pool built into the deck for summertime fun. Automatic whole-home backup generator for peace of mind. Furnace (2023) and water heater (2022)updated for your comfort and efficiency. Equestrian & Agricultural Features , 65 x 120 indoor riding arena, , perfect for year-round riding, 28 x 80 barn with horse stalls and hay storage, , 40 x 60 equipment barn with room for all your gear. Septic has been pumped out in 2024. Ample space for trailers, turnouts, paddocks, and more . All this, just a short drive to town amenities enjoy the serenity of country life without sacrificing convenience. Whether you're looking to grow your equestrian operation or simply enjoy the wide open spaces, this property offers the perfect blend of land, lifestyle, and long-term value. (id:41589)
Coldwell Banker Momentum Realty
994 Moyer Road
Welland, Ontario
Look no further for that updated home on a couple of acres that everyone seems to want but is rarely found. This 2+2 bedroom raised bungalow is no available and boasts an almost 1250 sq ft shed with hydro. Cozy up on those winter nights in the large rec room with woodburning stove, or enjoy watching the wildlife, just step through those patio doors onto a large multi-tiered deck. Located centrally, near the borders of Niagara Falls and Thorold as well as near the new hospital location. There is a stairwell from inside garage to basement, with a possibility of inlaw suite. (id:41589)
Sticks & Bricks Realty Ltd.
3713 Nineteenth Street
Lincoln, Ontario
Set in the village of Jordan, in the town of Lincoln, this masterfully built custom home is seamlessly integrated into the escarpments natural slope, where stacked armour stone terraces rise to meet its elevated Insulated Concrete Form (ICF) construction-renowned for energy efficiency, strength, and soundproofing. A dramatic open-tread staircase winds past sculpted gardens and oversized gas lanterns, leading to a grand main-level landing with sweeping views over the village below. Framed by mature trees and tiered stonework, the home offers privacy and architectural presence. Inside, over 3,500 sq ft of finished living space blends refined craftsmanship with rich natural elements hand-chiselled stone, Douglas fir beams, and a ground-level walkout basement backing onto forested greenspace. A sunken foyer opens to light-filled living areas, including a chefs kitchen with quartz and granite counters, hammered copper accents, and top-tier appliances flowing into the dining area and covered deck beyond. The great room is anchored by a dramatic stone fireplace, Douglas fir mantel, and custom cabinetry. A main-level office or games room, powder room, and private bedroom with ensuite offer flexibility for guests or one-level living. Upstairs, the primary suite features a large private balcony off the spa-style ensuite with stone shower, waterfall head, and freestanding tub. Each additional bedroom has private or semi-private ensuite access. Two outdoor lounge areas with firepits and lush landscaping complete the experience. This is it - where everyday life feels like a luxury getaway. (id:41589)
RE/MAX Hendriks Team Realty
11748 Summerland Avenue
Wainfleet, Ontario
Immediate possession is available on this adorable 3 bedroom home just a short stroll to a gorgeous sand beach. Open concept design with soaring vaulted ceilings, gorgeous kitchen with high-end built in appliances. Upper level with master bedroom, 2nd bedroom with skylight and 4 piece bath. Stunning main floor living area with gas fireplace, gourmet kitchen and 3 piece bath. Fully finished lower level with lots of room for the kids to play or cozy family movie nights. Enjoy summer nights on your wrap around porch and back deck over looking your private fenced yard. Large 10' x 18'3" shed offers all the conveniences of a garage-all on a municipal dead end road. Enjoy all that Niagara has to offer including multiple golf courses, amazing trails, delicious wineries, yummy craft breweries, international eateries and unique shopping boutiques. (id:41589)
RE/MAX Niagara Realty Ltd
6667 Sebastian Crescent
Niagara Falls, Ontario
Welcome to this Charming 1668Sq. Ft. Bungalow in a Coveted Neighbourhood. Step into the expansive great room, where soaring 9-foot ceilings and an open layout create an atmosphere of airy comfort. Natural light spills gracefully across the space, highlighting every architectural detail and offering a welcoming environment for both quiet evenings and lively gatherings. In the primary bedroom, a sanctuary overlooking lush gardens, you will find a generous walk-in closet and a luxurious five-piece en-suite, designed to provide a spa-like escape at the end of each day. Two additional versatile rooms on the main level offer exceptional flexibility. One features private access to a bathroom, making it perfect for guests or family members seeking a touch of seclusion. Nestled in a peaceful enclave surrounded by upscale homes, this address is second to none. Top-rated schools, verdant parks, golf course, and an array of amenities are all just moments away, ensuring every convenience is within easy reach. Step out to your own private haven, a fully fenced yard framed by exquisite landscaping, and a sprawling, maintenance-free deck ideal for alfresco dining and entertaining. The concrete walkway adds both elegance and practicality, leading to a home that is as functional as it is beautiful. A spacious, unfinished lower level awaits your personal touch. Whether you envision a home theatre, gym, or hobby workshop, there is ample space to bring your dreams to life. This more than just a house, it is a place to create cherished memories, nestled in a community where tranquility and modern living coexist in perfect harmony. If you have been searching for the ideal place to call home, your search ends here. (id:41589)
Royal LePage NRC Realty
16 Churchill Street
St. Catharines, Ontario
Welcome to 16 Churchill St., nestled in the heart of beautiful St. Catharines. This approximately 980 square foot 4 bedroom bungalow offers a spacious, practical living area which has been extremely well maintained and is freshly painted in beautiful colours. A spacious and welcoming front living room leads into a kitchen and dining area filled with light. The front living room, kitchen and dining area and bathroom have beautiful ceramic tiles. The rest of the main floor has laminate flooring. The functional layout is ideal for everyday, comforting living. Plenty of windows throughout the home bring in an abundance of natural light, enhancing the warm, inviting atmosphere. The basement is partially finished and includes a large laundry area and two additional bedrooms. The High Efficiency Furnace is only a year old and it also has a one year old owned hot water tank. There is also a spacious 16 foot by 20 foot shed/workshop that can be used as a large storage space and/or workshop. The present tenants have rented the house for 14 years and have kept it in excellent condition. This would be an excellent investment opportunity because the tenants would like to continue to rent the property. ** This is a linked property.** (id:41589)
RE/MAX Niagara Realty Ltd
41 Promenade Way
Fort Erie, Ontario
Lakefront Home in Crystal Beach Tennis & Yacht Club Experience luxury lakefront living in this beautifully maintained 2-storey home located in the exclusive, gated community of Crystal Beach Tennis & Yacht Club. This spacious 2 Storey, 3-bedroom, 3-bathroom property offers serene waterfront views and a lifestyle filled with resort-style amenities. Community Amenities Include: Spectacular private sand beach, Outdoor pool, Tennis courts, Pickleball courts, Updated exercise room, Modern clubhouse, 24-hour gated security for peace of mind (id:41589)
Royal LePage NRC Realty
7088 Parkside Road
Niagara Falls, Ontario
Immaculate Raised Bungalow with In-Law Suite A Rare Opportunity!This beautifully maintained raised bungalow offers nearly 3,000 sq. ft. of bright, versatile living space. The main level features 3 spacious bedrooms, a full bath, convenient laundry, a formal dining room, and a modern kitchen with walkout to a covered deck perfect for entertaining. Enjoy the tranquility of a private, landscaped backyard oasis.The fully finished lower level boasts a separate entrance, 2 large bedrooms, a full bath, open-concept living/dining area, a second kitchen, and its own laundry ideal for extended family or rental income.Located in a highly sought-after neighborhood close to schools, parks, shopping, and transit. This is one you don't want to miss. Book your private tour today! (id:41589)
Coldwell Banker Momentum Realty
11565 Beach Road E
Wainfleet, Ontario
The lakefront home you have been looking for has arrived! Welcome to 11565 Beach Road East. This 3 bedroom, 2 bathroom 2 storey home was completed in 2019 and offers an unparalleled way to enjoy waterfront living without sacrificing the appreciated amenities of a newer built home. The roadside of the home is beautifully landscaped and features a large covered deck in addition to parking for 3 vehicles. Step inside to find 9 foot ceilings, large foyer with 2 closets, a main floor laundry room, 3 piece bathroom and the open concept main living space that consists of a large living room, dining room and well equipped kitchen with stainless steel appliances - all with a stunning view of gorgeous Lake Erie. Travel upstairs to find 2 large bedrooms with panoramic lake views, a 3rd bedroom at the front of the home and a full 5 piece bathroom. Accessible through the main foyer or through it's own separate entrance at the front of the home, the full height unfinished basement that offers a great space that can be used as a large storage/workshop space. The lake side of the house is equipped with a concrete patio that is surely to be your favourite place to watch the world famous Sunsets that Lake Erie is famous for. Located on the incredible Belleview Beach and only 6 doors down from the boat ramp - once they arrive your friends and family may never want to leave! Only 12 minutes to central Port Colborne which offers Groceries, Shopping and all major amenities. Less than 40 minutes from the QEW via Victoria Road. (id:41589)
Royal LePage NRC Realty
43 Everest Street
Hamilton, Ontario
WONDERFUL FAMILY HOME IN THE DESIRABLE EAST MOUNTAIN, CLOSE TO EVERYTHING! THIS WELL CARED FOR *ALL BRICK!* BACKSPLIT HAS LOADS OF ROOM FOR MULTIPLE FAMILY SIZES OR MOVE IN THE PARENTS! THE HOME ALSO PROVIDES EXCELLENT WORK FROM HOME OPTIONS WITH THE TWO LOWER LEVELS HAVING PLENTLY OF FINISHED LIVING SPACE! MOVE IN AND UNPACK, WE'VE GOT THE BIG TICKET ITEMS TAKEN CARE OF, 2018 ROOF SHINGLES AND FRONT DOOR, 2019 WINDOWS REPLACED, 2025 FURNACE AND CENTRAL AIR, 2014 DOUBLE CONCRETE DRIVE AND SIDEWALK -THE LIST OF IMPROVEMENTS AND UPDATES GO ON! EXCELLENT VALUE FOR OVER 2100 SQUARE FEET OF LIVING SPACE! COME IN AND BE IMPRESSED! (id:41589)
RE/MAX Escarpment Realty Inc.
Part One Empire Road
Port Colborne, Ontario
Vacant Lot on Empire Road - 2.648 Acres of Prime Land! Incredible location highlights this seldom-available 2.648-acre lot on sought-after Empire Road nearest to famous Sherkston Beach. Whether you're looking to build your dream home or invest in future development, this property offers the perfect blend of privacy, natural beauty, and accessibility. Just steps from the year-round Friendship Trail, enjoy walking, biking, or cross-country skiing right from your doorstep. As mentioned, only minutes to the shores of Lake Erie, Sherkston Shores, and the sandy beaches of Crystal Beach. Explore the charm of nearby downtown Ridgeway with its local shops, restaurants, and a vibrant weekly market. Convenient access via Highway 3 and the QEW makes travel to Niagara Falls, Buffalo, or Toronto a breeze. This rare property offers a serene, country-like atmosphere, all while being just minutes from town and city amenities. The opportunity to build your dream home in a truly special location is here. Don't wait - opportunities like this don't come often. Contact us today and make your vision a reality! (id:41589)
D.w. Howard Realty Ltd. Brokerage
Part Two Empire Road
Port Colborne, Ontario
Vacant Lot on Empire Road - 2.719 Acres of Prime Land! Incredible location highlights this seldom-available 2.719-acre lot on sought-after Empire Road nearest to famous Sherkston Beach. Whether you're looking to build your dream home or invest in future development, this property offers the perfect blend of privacy, natural beauty, and accessibility. Just steps from the year-round Friendship Trail, enjoy walking, biking, or cross-country skiing right from your doorstep. As mentioned, only minutes to the shores of Lake Erie, Sherkston Shores, and the sandy beaches of Crystal Beach. Explore the charm of nearby downtown Ridgeway with its local shops, restaurants, and a vibrant weekly market. Convenient access via Highway 3 and the QEW makes travel to Niagara Falls, Buffalo, or Toronto a breeze. This rare property offers a serene, country-like atmosphere, all while being just minutes from town and city amenities. The opportunity to build your dream home in a truly special location is here. Don't wait - opportunities like this don't come often. Contact us today and make your vision a reality! (id:41589)
D.w. Howard Realty Ltd. Brokerage
Pt Lt 3 Effingham Street
Pelham, Ontario
LOCATION, LOCATION, LOCATION! This fabulous 2.9-acre treed ravine lot is situated on the Niagara Escarpment. Build your dream home on Effingham Street, just a short walk from Short Hills and Henry of Pelham Estate Winery. The lot has a frontage on both Effingham Street and Louth Townline Road, but the building envelope is on Effingham Street, see in attached pictures. It is located directly south of 2910 Effingham St. and directly east of 160 Louth Townline Road. Please park on Louth Townline Road, near the "For Sale" sign, and walk into the lot. The current owners have drawings for a 3000 square-foot bungalow. Buyers are encouraged to conduct their own due diligence regarding building regulations and requirements. (id:41589)
RE/MAX Garden City Realty Inc
Pt Lt 286 Mathewson Avenue
Fort Erie, Ontario
Own your own slice of paradise! Vacant building lot with great potential located in the heart of Crystal Beach. Situated in the amazing Bay Beach area and a short distance from Bay Beach, the new Bay Beach Park and many new shops, restaurants and boutiques. Plans are available for a proposed 1.5 storey dwelling or start from scratch and design your own dream home catering to your needs. The possibilities are endless! Located a short drive to Historic Ridgeway, Niagara Falls and Niagara On The Lake. Come see for yourself all that beautiful Crystal Beach has to offer! (id:41589)
Canal City Realty Ltd
Lot 1 Bayberry Lane
Niagara-On-The-Lake, Ontario
Spacious and clear building lot at the end of a quiet cul de sac. Offering a wooded ravine along one side! Walking distance to the Old Towne shops and restaurants. Important to note that actual street frontage of about 48 ft, quickly widening to about 77 at the beginning of building envelope - surveys available. Offers a proposed dwelling of approximately 2660 sq ft (or larger two-storey). Development charges to be the purchasers responsibility. Recently completed services of municipal water and sewer at the lot line. Not tied to any builder contract. A beautiful street in an idyllic town awaiting your dream home! (id:41589)
Revel Realty Inc.
3904 Victoria Avenue
Lincoln, Ontario
Prime mixed-use investment opportunity in the heart of Vineland! 3904 Victoria Avenue features two strong commercial units, including the well-established Local eat + drink restaurant, another commercial space (currently tenanted) plus four modern residential apartments above. The building has been extensively upgraded with major mechanical, electrical, plumbing, and structural improvements, making it a modernized, low-maintenance property that provides both peace of mind and reduced operating costs. Ample on-site parking adds further convenience for tenants and customers. This asset delivers immediate income stability with excellent long-term growth potential in a thriving and expanding community. A very attractive VTB mortgage option is available with only 20% down, making this an accessible and rewarding opportunity for investors looking to expand their portfolio. (id:41589)
Royal LePage NRC Realty
V/l Regional 27 Road
Wainfleet, Ontario
Located in the heart of rural Wainfleet, this 5.49-acre parcel of cleared land offers a rare opportunity to build your dream home in a tranquil, private setting, surrounded by executive homes. Located on a paved road just steps from Victoria Avenue (Hwy #24), this property provides easy access to the Q.E.W., making commuting a breeze while still allowing you to enjoy the serene beauty of rural life. This property is conveniently situated near multiple municipalities in the Niagara Peninsula, offering quick access to shopping, dining, and entertainment options. Just a 15-minute drive from Long Beach, you'll be able to enjoy the stunning shoreline of Lake Erie, while the Peace Bridge is only 50 minutes away, providing access to the US for shopping or flights from Buffalo. Currently leased and farmed, the property benefits from Farm Property Tax Credit status. Hydro is available at the lot line. Buyers are encouraged to perform due diligence regarding zoning, building permits, and other relevant fees. Whether you're looking to continue farming, land bank for future development, or take advantage of this prime property to build your ideal home, this versatile land offers endless possibilities. With its peaceful location, ample space, and convenient access to key amenities, this is the perfect canvas for your future plans. (id:41589)
Royal LePage NRC Realty
1248 Beiers Road
Gravenhurst, Ontario
Welcome to this beautiful vacant property with endless potential. Set in a picturesque location, this property offers a unique opportunity for buyers with vision. The Seller has been advised by the town that there is potential to build multiple homes, or to design and construct your own dream residence on this scenic lot. With kilometres of trails already cleared and a large open area prepared for future building, much of the groundwork is already in place. Buyers are responsible for completing their own due diligence regarding zoning, permits, and intended uses. (id:41589)
Real Broker Ontario Ltd.
21 Wintemute Street
Fort Erie, Ontario
This exceptional 9-unit apartment building has been meticulously rebuilt from the ground up, offering modern amenities and a turn-key investment opportunity. Each unit boasts its own gas forced air furnace and central air conditioning, ensuring personalized comfort year-round. With in-unit washer and dryer facilities, tenants enjoy unparalleled convenience. Generating an impressive $210,000+ in annual income, this property is a solid addition to any investment portfolio. The expansive parking lot provides ample space for tenants and guests, enhancing the property's appeal. Located just a short walk from the picturesque Niagara River and moments from downtown Fort Erie, the building is perfectly positioned for both residents and investors seeking accessibility and charm. Professionally managed and fully operational, 21 Wintemute represents a rare opportunity to own a hassle-free, income-generating property in a prime location. (id:41589)
RE/MAX Niagara Realty Ltd
4819 Fourth Avenue
Niagara Falls, Ontario
This Niagara Falls Duplex is looking for someone to take the time and care to fix/ renovate the units. 2-2 bedroom, separate units currently fully rented on a month by month basis. Large main floor 2 bedroom and large 2 bedroom upper plus finished attic. Perfect starter home with renovations and collect rent from other unit. Investors looking for their next duplex or tear down and start from scratch...... fantastic location (id:41589)
D.w. Howard Realty Ltd. Brokerage
1 Breckenridge Boulevard
St. Catharines, Ontario
Situated on a picturesque street in the highly desirable Martindale Heights neighbourhood of St. Catharines, this beautifully maintained vinyl-sided residence built by renowned local builder Rinaldi Homes offers over 2,000 square feet of thoughtfully designed living space and an unmistakable sense of pride of ownership. Lovingly cared for by the same Rinaldi family who originally built and resided in the home, it blends classic charm with modern updates and showcases exquisite landscaping supported by a top-of-the-line full-property irrigation system that keeps the gardens and lawn lush and vibrant throughout the seasons. A newly laid brick walkway leads to the inviting front porch and sets the tone for the meticulous upkeep found throughout the interior, where three generous bedrooms plus a versatile den, three full bathrooms and a convenient main-floor powder room provide exceptional comfort. The primary suite offers a private ensuite and abundant natural light while fresh paint in select rooms and brand-new carpet on the second level add to the homes move-in-ready appeal. The stylish kitchen features beautiful modern finishes and ample cabinetry and flows seamlessly into a spacious family room with a cozy gas fireplace that is perfect for everyday living and entertaining. Additional highlights include main-floor laundry, a finished basement with a built-in wet bar and large recreation room, a four-piece bathroom, an extra den that can serve as a guest space or home office, and a basement walk-out to the impressive three-car garage with a two-door configuration that allows for a dedicated workshop and tool area. With its combination of size, high-quality updates, exceptional landscaping and a prime location close to parks, excellent schools, shopping and highway access, this property presents a rare opportunity to own a truly remarkable home in one of St. Catharines most coveted communities. (id:41589)
RE/MAX Niagara Realty Ltd
4880 Victoria Avenue
Niagara Falls, Ontario
Outstanding investment opportunity in the heart of downtown Niagara Falls! Located in the Niagara Falls CIP area with access to redevelopment grants and incentives including tax increment rebates, development charge deferrals, façade and building improvement funding, and permit fee rebates this property offers incredible upside for investors or owner-operators. Featuring 3,700 sq. ft. on the main floor and 3,700 sq. ft. on the second floor plus a full basement, it is currently operating as a turnkey 130-seat restaurant with all equipment, furniture, and fixtures included. The second floor can be converted into up to 6 residential units under General Commercial zoning, while maintaining commercial income from the main level. 12+ private parking spaces at the rear provide rare convenience for a downtown property. Just steps from Clifton Hill, Casino Niagara, Great Wolf Lodge, LCBO, Tim Hortons, and the public library, this location benefits from constant year-round foot and vehicle traffic. Ideal for a family-run restaurant, banquet and wedding venue, or a high-yield mixed-use redevelopment, this property offers strong income potential and long-term appreciation. With excellent visibility on one of Niagara's busiest corridors and quick access to the QEW, 4880 Victoria Avenue is perfectly positioned to capitalize on the city's growing demand for residential and commercial space. A rare chance to secure a high-traffic, grant-eligible property in one of Canadas top tourist destinations! (id:41589)
Royal LePage NRC Realty
14 - 6100 Thorold Stone Road
Niagara Falls, Ontario
Japanese Sushi Restaurant for Sale Prime Location. Rare opportunity to own a long-established and well-known Japanese sushi restaurant in a high-traffic, desirable community. With over 15 years in operation, this turn-key restaurant enjoys a loyal customer base, steady income, and excellent visibility. Highlights: L.L.B.O. licensed, 32 indoor seats, 1,254 sq. ft. of usable space, Ideal for family-run business, Turn-key setup start operating immediately. Everything is ready for the next owner. Just move in and start earning from day one! Contact for more details or to schedule a private showing. Serious inquiries only. (id:41589)
Royal LePage NRC Realty
4020 Main Street
Niagara Falls, Ontario
Commercial and Residential all located in the heart of Chippawa! The main floor features a 1BR unit and store front. You can easily make it all store or convert into another residential unit. Upstairs is a nicely appointed 3BR unit. 30X 25FT Garage heater with 24FT Radiant Gas Tub, 60AMP & 12FT ceilings, with large garage door #1 9FT X 9FT, GARAGE DOOR #2 9FT and attached 14.6 X 25 STORAGE RM. Large lot located on a busy main artery in Chippawa, walking distance to the Crick, boat launch and downtown square. (id:41589)
Realty Executives Plus Ltd
10a Betts Avenue
Grimsby, Ontario
Welcome to the "Grimsby Beaches"!! Located amongst the famous painted ladies and just steps away from the serene lakeside, this double wide building lot offers a truly exceptional location. Experience and enjoy a blend of historical charm, artistic whimsy, and modern convenience as you explore the picturesque surroundings and easy access to local amenities. Don't miss this once in a lifetime chance to make this wonderful beautiful double wide lot the location for your very own new home! Call today for more information on this one of a kind unique double wide building lot. The property for sale is know as Lot 148 and Lot 149. (id:41589)
Coldwell Banker Momentum Realty
7304 Alex Avenue
Niagara Falls, Ontario
Welcome to 7304 Alex Avenue, a fantastic family home nestled in the heart of Niagara Falls. This charming brick bungalow offers 3 spacious bedrooms on the main floor, perfect for growing families or those seeking one-level living. You'll love the convenience of the attached 1-car garage and the expansive concrete driveway with room for up to 4 vehicles. Step into the backyard and discover your private outdoor oasis, featuring a large deck, flagstone BBQ area, two handy storage sheds, and a beautiful mature tree that offers both shade and character. The fully finished basement adds incredible value, boasting two additional bedrooms, a 3-piece bathroom, and a cozy rec room complete with a bar, ideal for entertaining or creating a private guest suite. Don't miss this opportunity to own a well-maintained home with space, charm, and plenty of potential in a great location. ** This is a linked property.** (id:41589)
RE/MAX Garden City Realty Inc
244 West Street
Port Colborne, Ontario
Port Colborne's hidden gem has arrived - welcome to 244 West St! This perfectly restored mixed use building offers 3 occupied commercial units on the main level with a stunning 2720 sq ft residential unit above. Enjoy steady income from the main level while you live the good life upstairs. Meticulously restored & renovated, the 2nd level living space can only be described as a masterpiece. Bright and airy spaces at every turn, soaring ceilings, luxury fixtures, carefully curated wood, metal, tile and glass accents throughout - the attention to detail and focus on character in this design is unparalleled. The main living area offers a spacious great room with dining area, separate bar/conversation nook, a state of the art kitchen with stainless steel appliances & Quartz counters and a separate walk in pantry with custom cabinetry. The primary suite provides a spacious bedroom, walk-in closet with laundry & a workspace and an ensuite bathroom that your favourite spa would be jealous of. 2 additional bedrooms and a full bathroom provide a perfect place for your guests to rest and re-energize after spending the day exploring the best Niagara has to offer. At approximately 800 sq ft - the roof top deck offers the best view of Liftbridge 21, the Welland Canal and Lake Erie the City has to offer - imagine ending the day with your favourite beverage as stunning yachts and cruise ships pass by under the sunset. A motorized retractable awning makes it so you can enjoy the view no matter what the weather is up to. Now's your chance to be a part of Port Colborne's vibrant waterfront community that is filled with amazing shops, restaurants, festivals and culture. Literally steps from the Welland Canal. Looking for the perfect Air BnB/income property - look no further! Turn key and ready to become your favourite piece of Niagara. VTB available for qualified buyers. Don't let this be the one that got away! (id:41589)
Royal LePage NRC Realty
11 Beamer Court
Thorold, Ontario
Welcome to 11 Beamer Court, a stunning custom-built two-story home in the heart of Thorold. This thoughtfully designed residence features 9-foot ceilings and engineered hardwood flooring throughout the main level, creating a bright and elegant living space. The open staircase and floor-to-ceiling windows near the front entrance make a striking first impression. The modern kitchen boasts a large island perfect for entertaining, and a main floor powder room adds convenience. Step outside to a covered deck ideal for year-round enjoyment. Upstairs, the spacious primary suite includes a luxurious ensuite with a glass shower and a generous walk-in closet. A stackable washer and dryer are conveniently located on the second level. The fully finished in-law suite offers a private retreat with its own beautiful bathroom and additional laundry. Complete with a single-car garage, this home blends style and functionality for families or multi-generational living. Just a minute from the 406 hwy, you are 15 minutes away from St. Catharines or Niagara Falls. Don't miss your chance to own this exceptional property! (id:41589)
RE/MAX Garden City Realty Inc
Part 1 High Street
Niagara Falls, Ontario
Rare find! Residential building lot newly created. Residential R2 zoning. Build your dream home or purchase now for your retirement. Tons of possibilities. Lot size 35.58 ft X 120.28 ft. Great Niagara Falls neighbourhood, easy highway access, walking distance to shopping. Close to tourist area. Don't wait call today! (id:41589)
Royal LePage NRC Realty
1219 Lakeshore Road
Niagara-On-The-Lake, Ontario
Embrace the Niagara Wine Country Dream: Your Private Vineyard Oasis Awaits. Discover unparalleled privacy and breathtaking vineyard views from all four sides of this fully renovated, classic-design home, a true sanctuary nestled in the heart of Niagara-on-the-Lake wine country. This stunning property offers the quintessential wine country lifestyle, seamlessly blending timeless elegance with modern luxury. Picture yourself starting each day with the serene beauty of rolling vineyards stretching as far as the eye can see, a tranquil escape from the everyday. Sun-filled and bright, the home boasts high-end finishes throughout, creating a cozy and inviting atmosphere perfect for both relaxation and entertaining. The luxury kitchen, a chef's delight, is equipped with top-of-the-line appliances and custom cabinetry, inspiring culinary masterpieces to pair perfectly with the renowned local wines. Gather friends and family around one of two gas fireplaces for intimate conversations, or take a refreshing dip in the new saltwater pool while enjoying spectacular sunsets painting the vineyards in hues of gold and crimson. Three well-appointed bedrooms and two beautifully designed bathrooms provide ample space and comfort for family and guests. A convenient 2-car garage offers secure parking and additional storage, while a separate outbuilding presents exciting possibilities for additional living space, perhaps a guest suite for family or visitors. Enjoy the tranquility of observing local wildlife right outside your door, a connection to nature that enhances the peaceful ambiance. This is more than just a home; it's a chance to live the Niagara wine country dream, a life of peace, beauty, and unparalleled access to world-class wineries. This is an opportunity to own a piece of paradise, a place where memories are made and cherished for generations to come. (id:41589)
Sotheby's International Realty
271 Humboldt Parkway
Port Colborne, Ontario
Calling all Builders and Investors!! Apply for your permit and start building on this already serviced Building Lot. This lot was just recently serviced with City Water and City Sewers right to the lot line with the other essential services like gas and hydro etc. are readily accessible at the street. This already serviced building lot with sewers and water makes this a very cost-effective lot! Included with the lot is a recently completed survey plan. The zoning allows for either building a single family home or back-to-back residential units or up and down residential units. Enjoy the convenience of being close to most amenities such as Nickel Beach, Sugarloaf Marina, premier golf courses, shopping centers, schools, and all your daily necessities. R2 Zoning allows for generous lot coverage and permits a variety of residential uses. Call today for more information. (id:41589)
Coldwell Banker Momentum Realty
261 Humboldt Parkway
Port Colborne, Ontario
Calling all Builders and Investors!! Apply for your permit and start building on this already serviced Building Lot. This lot was just recently serviced with City Water and City Sewers right to the lot line with the other essential services like gas and hydro etc. are readily accessible at the street. This already serviced building lot with sewers and water makes this a very cost-effective lot! Included with the lot is a recently completed survey plan. The zoning allows for either building a single family home or back-to-back residential units or up and down residential units. Enjoy the convenience of being close to most amenities such as Nickel Beach, Sugarloaf Marina, premier golf courses, shopping centers, schools, and all your daily necessities. R2 Zoning allows for generous lot coverage and permits a variety of residential uses. Call today for more information. (id:41589)
Coldwell Banker Momentum Realty
Parcel 8 Tintern Road
Lincoln, Ontario
WANT TO MOVE TO THE COUNTRY? BUILD YOUR DREAM HOME ON THIS LARGE APPROXIMATELY 1.2 ACRE BUILDING LOT. LOCATED ON TINTERN ROAD IN THE FANTASTIC QUIET HAMLET OF TINTERN WHICH IS ONLY MINUTES AWAY FROM FONTHILL, VINELAND AND SMITHVILLE AND JUST A SHORT DRIVE TO HAMILTON OR ST. CATHARINES. THIS LOT BACKS ONTO BEAUTIFUL GORGEOUS FARMLAND WHERE YOU CAN ENJOY THE AMAZING VIEWS WITH NO REAR NEIGHBOURS BEING CLOSE BY. THIS GORGEOUS LOT HAS APPROXIMATELY 131 FEET OF FRONTAGE AND OVER 400 FEET OF DEPTH ALLOWING FOR AN EXTRA LARGE SPACIOUS RANCH BUNGALOW TO BE BUILT WITH TONS OF ROOM TO SPARE FOR A LARGE SHOP AND A SWIMMING POOL ETC. CALL TODAY FOR DETAILS. (id:41589)
Coldwell Banker Momentum Realty
0-11958 Bertie Street
Fort Erie, Ontario
Residential Building Lot for Sale, Prime Location adjacent to Fort Erie Golf Course. An exceptional opportunity to own a premium residential building lot measuring 100 feet by 175 feet, ideally situated in a serene and nature-rich setting. This property is zoned for residential construction and forms part of an eight-lot development strip, with four beautifully completed homes already established on the street. Property Highlights: Directly backs onto the 5th tee box of the Fort Erie Golf Course, offering unobstructed views and tranquil surroundings. No neighbours on the left side of the property, ensuring privacy and preservation of open space. Surrounded by mature trees and natural landscapes. Zoning approved for residential development. Utilities & Services: Water services will require installation of a cistern or well, along with a septic system. Gas / Electrical available. Professionally designed custom building plans are available for a two-storey, 2,500 square foot home. Plans include a two-car garage and strategically placed windows to maximize views of the golf course. Build your dream home in one of Fort Erie's most desirable locations, where nature meets luxury living. (id:41589)
Exp Realty
28 Dexter Drive
Welland, Ontario
Ever dreamt of building your dream home? Check out this large (59' x 60') PRIME Building Lot at 28 Dexter Drive in Welland (Parts 2 & 3). Located in a fantastic area and situated in a family friendly neighborhood near schools (including Niagara College), parks and shopping. This beautiful lot offers you the chance to build your dream home in a fantastic North-End area of Welland. Located in a very quiet area near parks, schools (Niagara College) and a short drive to Seaway Mall. Call today and start building. (id:41589)
Coldwell Banker Momentum Realty


