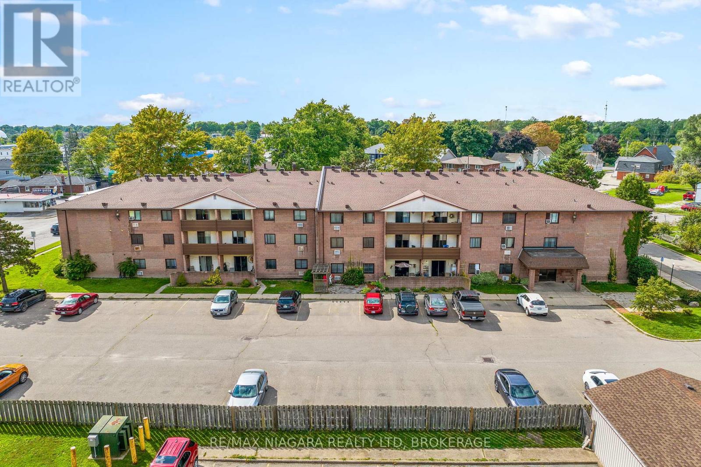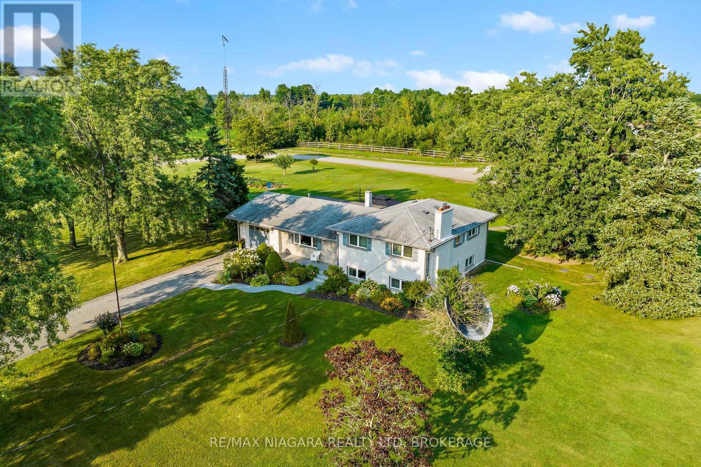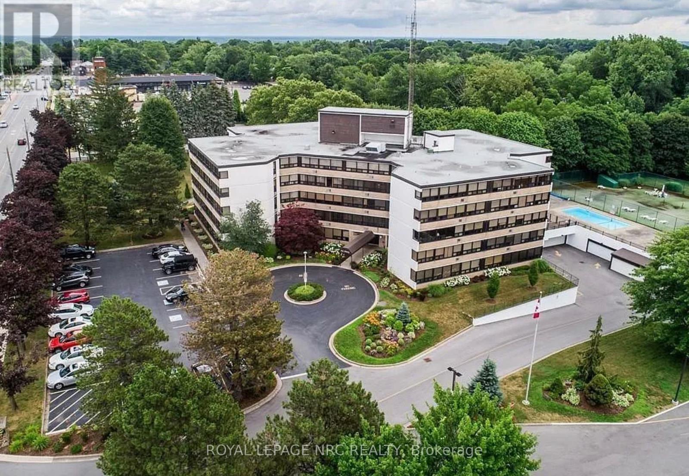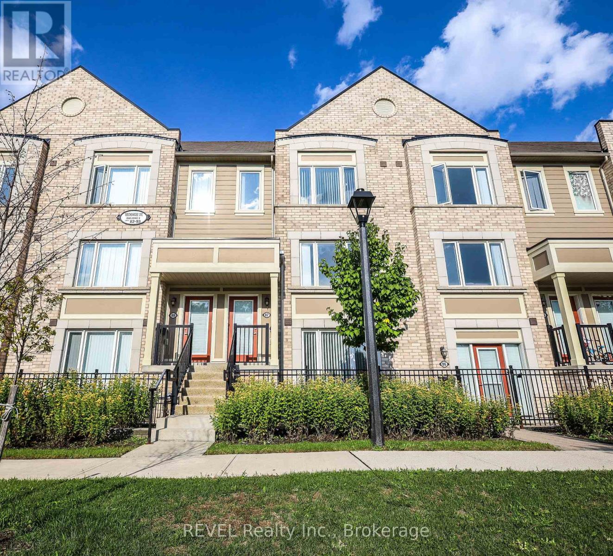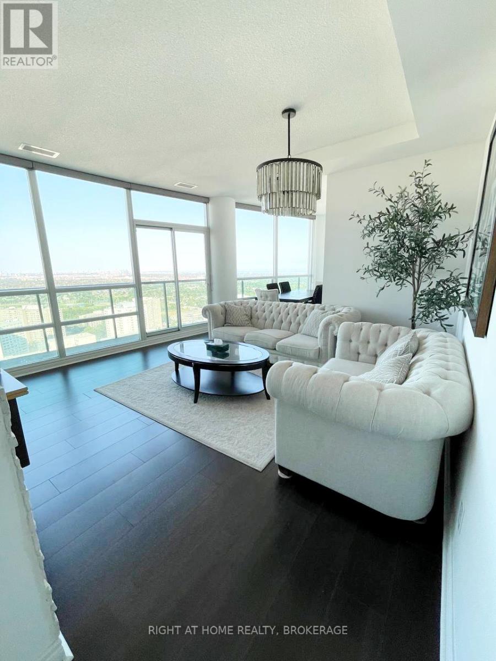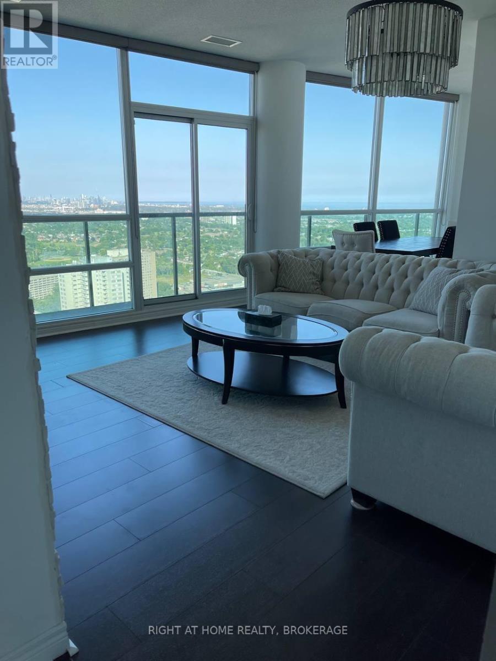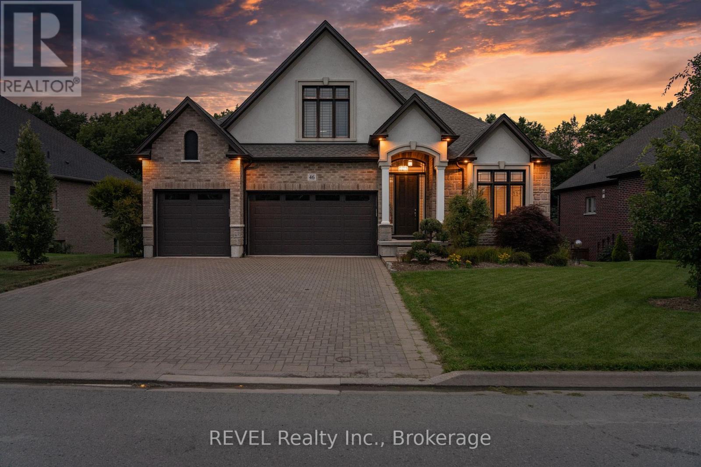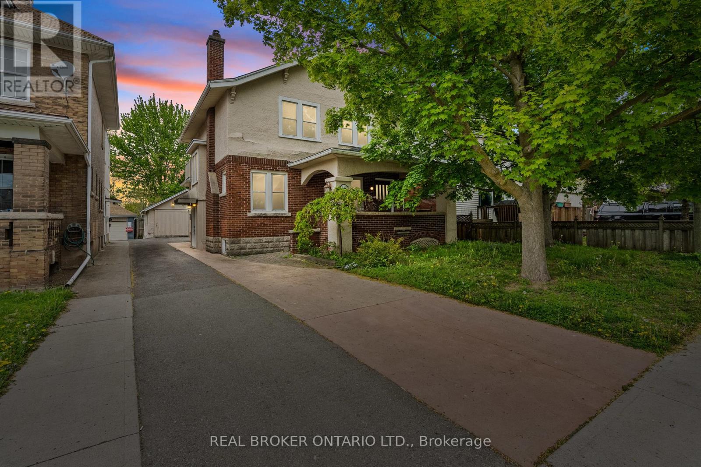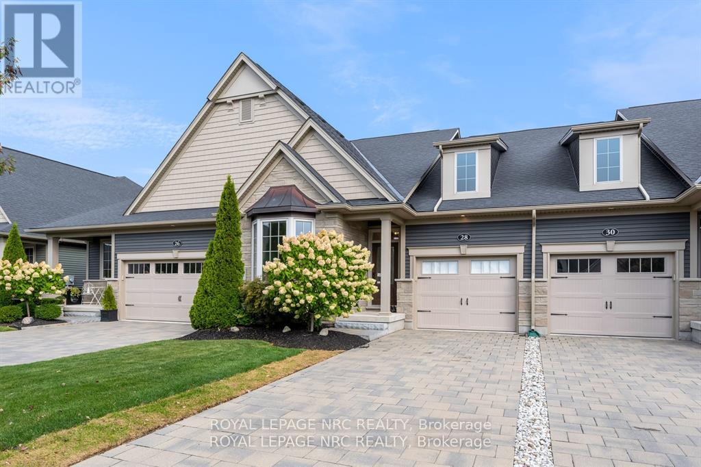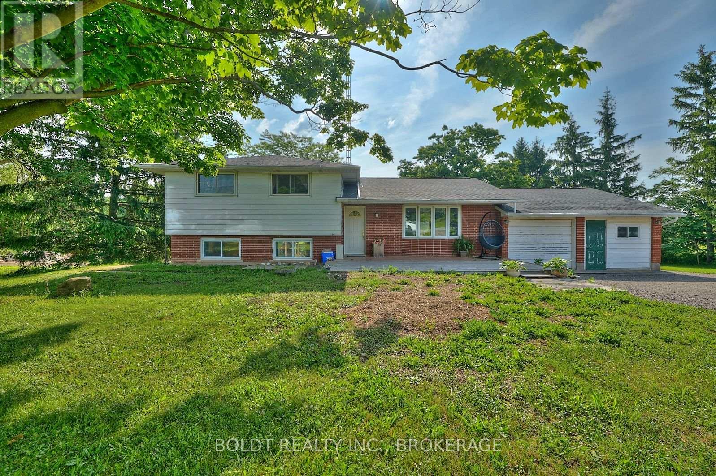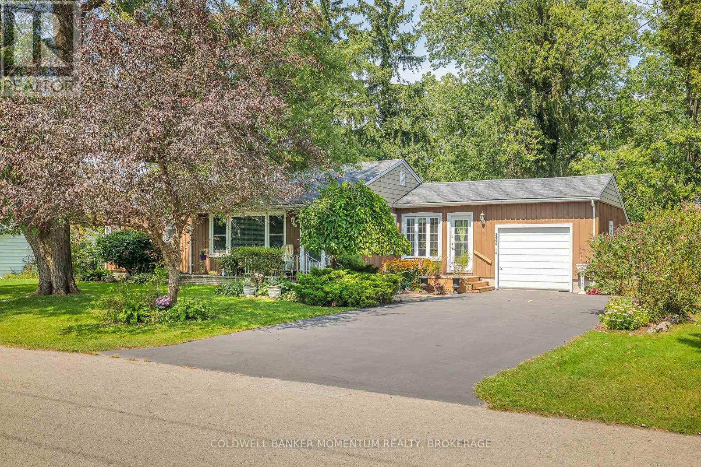Property Listings
1003 - 7711 Green Vista Gate
Niagara Falls, Ontario
Experience luxury living in this stunning top-floor penthouse, boasting a spacious 1,717 square feet open-concept layout designed for both comfort and entertaining. Soaring 10-foot floor-to-ceiling windows offer breathtaking panoramic views of the golf course and lush greenery. Thoughtfully designed, the layout ensures all bedrooms are tucked away from the main living areas for added privacy. Step outside onto the expansive 456 square foot balcony, accessible from all three bedrooms, the kitchen, and the living area; perfect for entertaining or enjoying peaceful mornings. This exceptional unit includes two underground parking spaces and a private storage locker.The building offers an array of premium amenities, including a bright and spacious gym, yoga studio, and a stylish party room on the second floor. Pool, hot tub, and sauna provide a spa-like retreat, with private access from the second floor. Additional highlights include concierge services, upgraded cabinetry, and Fibre internet. The pet-friendly community is surrounded by scenic trails, making it perfect for nature lovers. An unparalleled blend of luxury, convenience, and lifestyle awaits. Base rent plus condo fees, plus utilities. (id:41589)
Revel Realty Inc.
2669 Third Street
St. Catharines, Ontario
ATTENTION INVESTORS AND FARMERS! CANNABIS AND WINE GROWERS! OVER 52 ACRES OF FLAT LAND, UNDER DRAINED SANDY LOAM IN ST. CATHARINES. 40 MIN TO TORONTO, 25 MIN TO USA. JUST AROUND THE CORNER FROM ST CATHARINES HOSPITAL, GO-TRAIN STATION AND 4TH AVE SMART CENTRE. EASY ACCESS TO HWY 406 & QEW. ON WINE ROUTE. CLOSE TO SOUTH-WEST NEW DEVELOPMENT SITE. OPEN YOUR BUISNESS OR BUILD YOUR DREAM HOME AND KEEP THE REST OF THIS LAND FOR THE FUTURE DEVELOPMENT! ***** VTB OPTIONAL CALL LISTING AGENT FOR DETAILS. (id:41589)
Boldt Realty Inc.
518 King Street
Port Colborne, Ontario
Circa 1845 Welcome to the Ott HouseIf youre looking for something truly unique, look no further. This 18th-century home was built to last and offers timeless character with modern potential.Featuring four spacious bedrooms, two full bathrooms, and a dedicated office, this historic beauty also includes an unfinished basement brimming with opportunity. The property boasts a massive three-bay garage (2 stories 43' x 32')and an impressive side lot filled with mature fruit trees and towering pines perfect for lush landscaping or future development.The city of Port Colborne has already deemed the side lot large enough for a potential severance. Centrally located, the home is close to shopping centers, grocery stores, all school districts, and within walking distance to bus stops.Looking for some affordable outdoor fun? Nickel Beach is just a short walk, bike ride, or drive away. This property may also have professional use potential.Dont miss out properties like this rarely hit the market! NOTE seller provide room measurements (id:41589)
The Agency
41744 Mill Race Road
Wainfleet, Ontario
Discover an incredible opportunity with this expansive 129.51 acre parcel of prime land, ideally located for those seeking space and potential. This property features a dilapidated house, offering a unique chance for investors or homeowners to create their dream residence or develop the land according to their vision. Ideal for potential residential development, agricultural use, or personal retreat with ample space and a prime location, this property is a blank canvas for your imagination. Don't miss out on this rare opportunity to invest in a substantial piece of land with endless possibilities. The value is in the land. Buyer to do their own due diligence regarding property uses and restrictions with all governing agencies. (id:41589)
Royal LePage NRC Realty
6933 Hagar Avenue
Niagara Falls, Ontario
EXCELLENT OPPORTUNITIES WITH THIS MOVE IN READY HOME, BONUS IN-LAW SUITE WITH SEPARATE ENTRANCE! GREAT RENOVATIONS TOP TO BOTTOM WITH 2 FULL BATHROOMS, 2 KITCHENS, DOUBLE CONCRETE DRIVEWAY, DETACHED GARAGE WITH HYDRO. CONVENIENT LOCATION ALLOWS WALKING DISTANCE TO GROCERY STORES, BIG BOX STORES LIKE WALMART & COSTCO, BANKS, ELEMENTARY SCHOOLS & HIGH SCHOOLS, PARKS & EASY ACCESS TO THE QEW! (id:41589)
RE/MAX Niagara Realty Ltd
323 - 72 Main Street E
Port Colborne, Ontario
Welcome to this bright owner-occupied 2-bedroom condo, perfect for first-time buyers, downsizers, or anyone seeking low-maintenance living. With spacious, light-filled rooms, you'll feel right at home in Unit 323-72 Main Street E. This condo features two generously sized bedrooms with ample closet space. The open-concept living and dining area offers plenty of room for both a dining table and a full living room setup. The galley-style kitchen provides abundant cabinet storage, making meal prep a breeze. From the living room, step through a brand-new patio door onto your private balcony, the perfect spot to enjoy your morning coffee. Additional highlights include a substantial walk-in storage closet, a hallway closet, and a linen closet, ensuring plenty of space to stay organized. (id:41589)
RE/MAX Niagara Realty Ltd
A - 3900 Portage Road
Niagara Falls, Ontario
Studio unit available for $3795 per month. The finest in gracious retirement living, come and see all we have to offer from full dining room facilities with top class delicious meals, supervised recreational activities, fireplace lounges, full house keeping services, full time staff to attend to personal needs 24 hours a day and so much more. Before you lift another rake, snow shovel or vacuum visit Stamford Estates and discover what independent retirement living is all about. (id:41589)
Royal LePage NRC Realty
B - 3900 Portage Road
Niagara Falls, Ontario
One bedroom unit available for $4695 month to month. The finest in gracious retirement living, come and see all we have to offer from full dining facilities with top class delicious meals, supervised recreational activities, fireplace lounges, full house keeping devices, full time staff to attend to personal needs 24 hours a day and so much more. Before you lift another rake, snow shovel or vacuum arrange a personal showing to see what independent retirement living is all about. (id:41589)
Royal LePage NRC Realty
C - 3900 Portage Road
Niagara Falls, Ontario
Two bedroom unit available for $5995 per month. The finest in gracious retirement living, come and see all we have to offer from full dining facilities with top class delicious meals, supervised recreational activities, fireplace lounges, full house keeping services, full time staff to attend to personal needs 24 hours a day and so much more. Before you lift another rake, snow shovel or vacuum come and discover what independent retirement living is all about (id:41589)
Royal LePage NRC Realty
805 - 365 Geneva Street
St. Catharines, Ontario
Welcome to The Parkland! A charming condo in a sought-after centralized location. Perfect for a first time buyer, young professional, or retiree. This spacious 2-bedroom condo is quiet and well-maintained. Recent updates include a hydro panel, kitchen, flooring, and a brand-new bathroom. The master bedroom offers a walk-in closet, providing ample storage space and the kitchen includes 4 Whirlpool appliances. Enjoy the summer evenings on your own private balcony. The building itself offers fantastic amenities, including a gym, library, social room, laundry room, enhanced security, live-in superintendent and easy elevator access to all floors. Condo fees include heat, water, parking and maintenance. Located close to public transit, shopping centres, and with easy highway access, this condo offers the ideal lifestyle. Don't miss out on this opportunity, book a showing today! (id:41589)
Royal LePage NRC Realty
3 - 1465 Station Street
Pelham, Ontario
WE ARE THE ORIGINAL PLANS OF CONDO LIVING AT THE FONTHILL YARDS - BUILT BY AIVA PROPERTIES AND LARGER IN SIZE WITH ALL THE UPGRADES BRINGING MODERN ELEGANCE TO LIFE HERE! Experience E-Z living in this exquisite 'Skylar' model condominium townhome, tucked away in the exclusive Fonthill Yarme seamlessly blends style and functionality. Step inside to discover light white oak engineered hardwood flooring, pot lights, and a custom Artcraft kitchen featuring a cove ceiling, white quartz countertops, gold hardware, and a spacious center island perfect for entertaining. The open-concept Great Room stuns with its 19-ft alcove ceiling and floor-to-ceiling windows, flooding the space with an abundance of natural light. A covered patio off the kitchen extends your living space outdoors, ideal for relaxation or alfresco dining. The main floor also boasts a bright front office, a stylish 2-piece powder room, and a mudroom with direct garage access for added convenience. Upstairs, the primary suite delivers with a generous walk-in closet, a spa-like ensuite with a glass-enclosed shower and full-size bath, plus a private balcony perfect for unwinding under the stars. The second bedroom features its own 3-piece ensuite with a walk-in shower and another walkout to a covered front balcony. A second-floor laundry closet adds to your everyday ease.The fully finished lower level offers even more living space, complete with a large recreation room, an additional 3-piece bath with a spacious walk-in shower, and some storage. Premium Electrolux appliances package this nicely featuring a 5-burner gas stove, fridge, washer & dryer, plus a built-in full-size Danby wine cooler included. Perfectly situated in the heart of Fonthill, this luxury townhome is just steps from Sobeys, Shoppers Drug Mart, LCBO, boutique shopping, top-rated dining, scenic walking trails, and minutes from renowned golf courses and award-winning wineries. Come experience Niagara and all it has to offer! (id:41589)
Royal LePage NRC Realty
4 Dogwood Street
Otonabee-South Monaghan, Ontario
Enjoy nature , boating, fishing in a friendly community. This seasonal trailer is only 2 years old, with 3 bedrooms, full bath, kitchen with stone counters and full size appliances, spacious living room, and master with king size bed. Enjoy the large new deck that's ideal for entertaining and bbqs on those summer nights. New shed 2022. Park amenities include indoor pool, hot tub, dock. See supplements for further pics and park details (id:41589)
Royal LePage NRC Realty
1966 Winger Road
Fort Erie, Ontario
Discover the perfect blend of countryside charm and modern convenience with this spacious hobby farm (poultry farm without quota), ideally located near highway access in picturesque Stevensville. Whether you're seeking a serene escape or a versatile space for your agricultural pursuits, this property offers endless possibilities. *33.89 acres providing ample room for a variety of activities including gardening, raising livestock, cash crop, or expanding your hobby farm dreams. * A charming, pristine recently updated 3 bedroom, 2 bath home with two kitchens and separate entrance. Enjoy the comfort of country living with modern amenities. * Includes versatile structures such as a +/- 34,661 sqft two story poultry barn, +/-3500 sqft heated shop with 3 phase power, bathroom, office and 4 bay doors, horse barn with 5 stalls, chicken coup and plenty of space for storage of feed and supplies, +/-450 sqft heated block building with back up generator, water and storage space. * Beautifully landscaped grounds with fertile soil, ideal for growing crops, orchards, or creating picturesque outdoor spaces. * Utilities include municipal water, natural gas, 3 phase power, 2 septic systems for the home and shop, and one potential natural gas well. * Convenient direct nearby access to the highway, making commuting, transportation, and connectivity a breeze while still offering the peace and privacy of rural living. * Nestled in the scenic Stevensville area, offering a tranquil retreat with easy access to local amenities, markets, and community events. This farm offers a unique opportunity to enjoy the best of both worlds: the space and freedom of country life with the convenience of highway access. Whether you're looking to start a new chapter or enhance your existing hobbies, this property is a must-see. Contact us today to explore this exceptional farm and envision your new lifestyle! (Adjacent farm is also owned by the same party and can be purchased and combined). (id:41589)
RE/MAX Niagara Realty Ltd
20 Fourth Avenue
Norfolk, Ontario
This fully renovated 2 bedroom cottage in Long Point offers the perfect blend of modern comfort and charm ! Completely turn key and ready to enjoy, this gem is ideal for beach lovers and vacationer alike. Open concept living area with pot lights, stylish kitchen with quartz counter tops. Main floor laundry in Bathroom. Two large Decks front and back yard. Outdoor shower and a good sized Shed. (id:41589)
Coldwell Banker Momentum Realty
8040 Lundy's Lane
Niagara Falls, Ontario
Spiga DOro Plaza is an exceptionally well-built commercial plaza offering an outstanding investment opportunity in the heart of Niagara Falls. Constructed in 2016, this 11,492 square-foot retail complex features four high-visibility storefront units and a premium commercial bakery space, all are well designed for long-term success. Key Property Highlights: 0.86 Acres Lot size (150ft x 249 ft). Total Gross Floor Area: 11,492 sq. ft. Storefront Retail Units: 1,803 sq. ft., 1,770 sq. ft., 1,172 sq. ft., and 2,354 sq. ft. + 4,393 sq. ft. Commercial Bakery. Anchor Tenant: La Farina Bakery, a Niagara Region staple, operates from a combined 3,526 sq. ft. retail storefront and an additional 4,393 sq. ft. commercial bakery space in the rear. Bakery Features: Includes a dedicated loading zone and a 9.5-foot roller door for seamless operations. Construction & Features: Built in 2016, 15-foot ceilings, Striking architectural design, State-of-the-art fire suppression & sprinkler systems, 4 Independent utility services, Ample parking with 35 spaces. Investment Potential:This high-traffic location on Lundy's Lane is home to three exceptional, long-term tenants, ensuring strong rental income and market stability. With excellent market rent potential, this plaza presents a rare opportunity for investors seeking a high-quality, income-generating commercial asset in one of Niagara's most sought-after business corridors. (id:41589)
Coldwell Banker Momentum Realty
102a - 190 Highway 20 W
Pelham, Ontario
Stunning ground floor north facing Fonthill 2 bedroom condo perfectly situated in lovely Fonthill. Offering a spacious and inviting layout, this unit boasts two large bedrooms, two bathrooms, including a private en-suite, and an updated galley kitchen complete with nice appliances, all included for your convenience.This condo truly shines with its impressive array of amenities. Enjoy relaxing by the pool, hosting gatherings in the barbecue area or party room, working out in the gym, unwinding in the sauna, or enjoying a game in the Billyard room. With underground parking, guest parking spaces, and all utilities like water, building maintenance, building insurance, cable TV, and parking included in the condo fees, this property offers effortless, low-maintenance living.Conveniently located close to shopping, dining, and with easy access to main highways, this condo is ideal for anyone looking for luxury, comfort, and convenience in a prime location. Don't miss out. This is the lifestyle you've been waiting for! Building is a no smoking , no pets, no exceptions (id:41589)
Royal LePage NRC Realty
17 A Watkins Street
St. Catharines, Ontario
Charming Raised Bungalow with In-Law Suite - Perfect for Your Next Chapter. Welcome to your dream home! This delightful, well-maintained raised bungalow offers the perfect blend of comfort, convenience, and charm. Nestled on a quiet dead-end street, this low-maintenance detached dwelling is an ideal choice for first-time home buyers or empty nesters seeking a serene and relaxed lifestyle. Step inside and begreeted by a warm and inviting atmosphere. The spacious in-law suite in the basement provides an excellent space for extended family or guests, ensuring everyone feels right at home. Situated on a small, easy-to-maintain lot, this home allows you to spend more time enjoying life and less time on upkeep. Imagine leisurely mornings sipping coffee on your deck, afternoons exploring the nearby biking and walking trails along the picturesque Welland Canal, and evenings strolling by the beautiful shores of Lake Ontario. This charming home truly has it all a peaceful location, a cozy and comfortable living space, and an abundance of outdoor activities just steps away. Don't miss the opportunity to make this lovely bungalow your own. Please book your showing today! (id:41589)
Keller Williams Complete Realty
6141 Main Street
Niagara Falls, Ontario
LOCATION, LOCATION, LOCATION, General Commercial investment property one block from new Niagara Falls theatre, Casino, Convention Centre, The New Niagara Falls Exchange (Cultural Hub & Market) and the Falls! Currently a legally non-conforming duplex is being sold as is. Excellent property with the possibility of two vacation rentals, with huge revenue potential. Located in the Drummond-Ville Community Improvement area, this property is eligible for various home improvement subsidies, must apply through the City of Niagara Falls. Great opportunity for the right investor. (id:41589)
RE/MAX Niagara Realty Ltd
130 Killaly Street E
Port Colborne, Ontario
Great Investment Opportunity! This fully legal Triplex generates over $44,000 annually in rental income. Unit #1: Spacious 4-bedroom, 2-bathroom unit with a kitchen, dining room, large front porch, and fenced yard. Unit #2: 2-bedroom, 1-bathroom unit featuring a main floor laundry room and an open-concept living and dining area. Unit #3: A completely renovated 2-bedroom suite with an open-concept living room, kitchen, bathroom, and laundry room. All units come equipped with a fridge, stove, washer, and dryer. Recent upgrades include a new roof (2023), new fence, new deck, and new air conditioning units (2023). Plus, an extra-large side lot offers future potential for a garage or additional suite. For more details or to schedule a showing, contact us today! (id:41589)
RE/MAX Niagara Realty Ltd
6141 Main Street
Niagara Falls, Ontario
LOCATION, LOCATION, LOCATION, General Commercial investment property one block from new Niagara Falls theatre, Casino, Convention Centre, The New Niagara Falls Exchange (Cultural Hub & Market) and the Falls! Currently a legally non-conforming duplex is being sold as is. Excellent property with the possibility of two vacation rentals, with huge revenue potential. Located in the Drummond-Ville Community Improvement area, this property is eligible for various home improvement subsidies, must apply through the City of Niagara Falls. Great opportunity for the right investor. (id:41589)
RE/MAX Niagara Realty Ltd
87 - 1 Beckenrose Court
Brampton, Ontario
Stunning & Stylish Townhome! This oversized 3 bed & 3 bath residence offers style, comfort & functionality in one of the areas most desirable communities. The main floor features an open-concept layout with a sun-filled living & dining area, a modern kitchen with oversized island, stainless steel appliances & upgraded cabinetry, plus a walkout to a private deck with no homes in front creating a secluded, serene atmosphere.Upstairs, the large principal bed includes a 4pc ensuite & oversized closet. The generous 2nd & 3rd bed both offer ample closets & overlook lush greenspace, perfect for family living.Additional features include a private garage with direct entry & a second dedicated parking spot for ultimate convenience. Easy access to transit, 407/401 , schools, parks & shopping. (id:41589)
Revel Realty Inc.
Ph101 - 208 Enfield Place
Mississauga, Ontario
Spacious two-bedroom, two-bathroom condominium located in a well-managed building near Square One, the GO Station, and Mississauga CityCentre. This unit offers over 1,100 sq. ft. of living space with floor-to-ceiling windows and two balconies providing east-facing views. The kitchen includes stainless steel appliances, and the unit features laminate flooring throughout. The primary bedroom includes a walk-in closet and ensuite bathroom.Building amenities include an indoor pool, fitness centre, sauna, 7th-floor terrace with BBQs, party room, and rooftop lounge. One owned underground parking space included. (id:41589)
Right At Home Realty
933 - 60 Heintzman Street
Toronto, Ontario
Live in the heart of the Junction in this stunning 2 bedroom + den , 2 Bathrooms ,Living Room & Kitchen unit with vinyl flooring throughout. The kitchen features granite countertops and ample storage space. This property offers well sized rooms with plenty of natural light. Building amenities include a concierge, gym, party room, shared terrace with BBQ's and visitor parking. Conveniently located, you can easily walk to transit options such as TTC bus routes, Up Express and GO stations, as well as independent shops, restaurants, cafes, and grocery stores. (id:41589)
Royal LePage NRC Realty
933 - 60 Heintzman Street
Toronto, Ontario
Live in the Heart of the Junction in this stunning 2 Bedrooms + Den; 2 Bathrooms. Living Room & Kitchen Unit with Vinyl Flooring throughout . The Kitchen features granite countertops and ample of storage space . This property offers well sized rooms with plenty of natural lights. This well managed Building has excellent amenities that include 24 Hours concierge, gym, party room, shared terrace with BBQ and visitors parking . Conveniently located , you can easily walk to transit options such as TTC bus Route , Up Express & Go Station as well as a lot of shops, Restaurants , Cafes and Stores (id:41589)
Royal LePage NRC Realty
Ph101 - 208 Enfield Place
Mississauga, Ontario
Spacious two-bedroom, two-bathroom condominium located in a well-managed building near Square One, the GO Station, and Mississauga City Centre. This unit offers over 1,100 sq. ft. of living space with floor-to-ceiling windows and two balconies providing east-facing views. The kitchen includes stainless steel appliances, and the unit features laminate flooring throughout. The primary bedroom includes a walk-in closet and ensuite bathroom.Building amenities include an indoor pool, fitness centre, sauna, 7th-floor terrace with BBQs, party room, and rooftop lounge. One owned underground parking space included. Appliances and window coverings are included in the sale. (id:41589)
Right At Home Realty
310 - 75 Eglinton Avenue W
Mississauga, Ontario
This exceptional unit at Pinnacle Uptown is a rare find, offering TWO owned underground parking spaces -- a standout feature in this building! This meticulously maintained condo also comes with an owned storage locker, adding to the convenience. The spacious floor plan boasts 10' ceilings and a seamless open-concept layout, making the unit feel even more expansive. Step out onto the private terrace, the perfect spot for your morning coffee or evening relaxation. The master bedroom is complemented by dual closets, with convenient ensuite access to the bathroom. The generous kitchen provides ample space for your culinary endeavours. Located in the heart of the city, this condo is just moments away from all your everyday essentials. With its two side-by-side parking spots conveniently situated near the elevator, you can enjoy easy, direct access to your home. This beautifully upgraded unit wont last long. Schedule your showing today! (id:41589)
Revel Realty Inc.
277 Grove Street E
Barrie, Ontario
Great Investment Property (Over 3,500 sq ft Of Living Space) With Very High Rental Income! Perfect For Investor Or You Can Move Into One Unit And Have Other Units Pay Your Mortgage! Garden Suites With A Basement Are No Longer Permitted To Be Built In Barrie So This Property Is A Unicorn. Basement Of Garden Suite Has A Legal Egress Window And Is Roughed-In (Kitchen & Laundry Hook-Ups) For A Separate Unit (Including Fire & Soundproofing Insulation And Fire-Rated Drywall--See Photos) And Has A Separate Entrance That Could Easily Be Closed Off To Make It Exclusive. Buyer To Do Due Diligence With City About Allowance Of 4th Unit. Property Has 6 Paved, Legal Parking Spaces (4/Front, 2/Back). Lower Unit Of Main House And Garden Suite Unit Were Both Built After 2018, So They Are Not Subject To Rent-Control Guidelines. Each Unit Has Its Own Hydro Meter. Garden Suite Also Has Its Own Gas & Water Meters. Each Unit Has Its Own Private Entrance, Is Completely Self-Contained And Has Its Own Laundry Unit. All Units Have Newer Appliances (All Less Than 3 Years Old), Quartz Countertops, Modern Kitchens & Bathrooms, And Luxury Vinyl Plank Flooring Throughout. Close to Hospital, Highway, Schools, Shopping, Public Transport and More! Unit A (Will Be Vacant Oct 1st - Upper: 3 Bed/1 Bath) Pays Own Hydro & 60% Gas & Water Of Main House. Unit B (Lower: 2 Bed/1 Bath) Pays Own Hydro & Is Inclusive Gas & Water. Unit C (Garden Suite: 4 Bed/2 Bath) Pays All Utilities & 33% Of Snow Removal. Net Operating Income (Income After Expenses): $73,230.61/year (id:41589)
Exp Realty
22 Olive Crescent
Orillia, Ontario
Welcome to 22 olive cres. This is a large single family home (plus) 2 in-law legal suites.The main home offers 5 bedrooms, 2 living rooms, 2 full bathrooms , open concept kitchen/dining/living room and 2 covered verandas with views of Lake Simcoe. The 2 in-law legal suites are fully equipped with their own full bathroom, kitchen, large bedroom and living room. This home is large enough for a multi-generational family. This still leaves 2 in-law suites for other family to visit or live there or rent them out to students at Lake University or Georgian College to help pay the mortgage (one is currently rented at $1149/mth). So many configurations to work with. It has a huge backyard for the family and pet. This home is being updated (TBF in Oct ) with NEW interior doors, flooring, trim, bathrooms, kitchen and appliances. It is located across the road from multi-million dollar lakefront homes. Great family fun can be found at city of Orillia Kitchener Park, located ~300ft away with a beach area and a boat launch. Use it to paddle board, canoe or ice fish in the winter or enjoy watching ball games at the park. It's on a huge, very private lot of 0.4 Acre that can possibly accommodate building another residence (garden suite) in the backyard, with the new owner getting proper approval. New shingles, attic insulation and siding 2015. Buyers or agents confirm all measurements. (id:41589)
Enas Awad
22 Olive Crescent
Orillia, Ontario
This is a large legal 4plex. Apt 1-1bdrm, apt2-3bdrm, apt3-1bdrm, apt4-2bdrm, plus coin-operated laundry room and storage space. Apt 2 & 3 are set up to be combined into one large family with 4 bedrooms, 2 living rooms, 2 bathrooms , a large open-concept kitchen and has its own front entrance. This still leaves 2 apartments to rent out to pay the mortgage or maybe use it as a multi-generational home with parents or grandparents having their own place. So many configurations to work with. A huge backyard to allow the family to play that has 3of4 units completely renovated (TBF July 31) with all NEW interior doors, flooring, trim, bathrooms, kitchen and appliances. It is located across the road from multi-million dollar lakefront homes with Kitchener Park located 400ft away with a beach area and boat launch access. It's on a huge lot of 0.4 Acre that can possibly accommodate building another residence (garden suite) in the backyard, with the new owner getting proper approval. New roof, insulation and siding 2015. Buyers or agents confirm all measurements. (id:41589)
Enas Awad
717 - 60 Honeycrisp Crescent
Vaughan, Ontario
Two Year old smart Mobilio South Tower Condos! 1 Bedroom + Den With 1 underground parking spot. A Large Balcony can be walked out from living room and bed room. Open Concept beautiful layout with 541 Sq Ft of living space. The Den could be use as the second bedroom or office. 9 FT Ceilings, Ensuite Laundry, all Kitchen Appliances Included. Backsplash and quartz Countertops. Amenities To Include A State-Of The-Art Theatre, Party Room With Bar Area, Fitness Centre, Lounge And Meeting Room, etc. Steps From Vaughan Metropolitan Centre TTC Subway, Viva, YRT & Go Transit Hub. Easy Access To Hwy 7/400/407, YMCA, York University, Seneca College, Banks, Ikea, Restaurants. A master planned vibrant community full of life and well connected to downtown Toronto! (id:41589)
Wisdomax Realty Ltd
1670 Pleasure Valley Path
Oshawa, Ontario
Location, Location ,Location !!! Don't miss out this 2 year old 4 Bedrooms , 2.5 Washrooms Freehold townhouse; 9 feet ceiling on Main Floor with open concept living space Dining Room with walkout to Deck overlooking to beautiful Park and Green Space (No neighbor behind ). This beautiful property come with some great upgrades features which include Main Floor pot lights, Electric Fire Place, WFI Garage door opener with 2 remotes , natural gas, extension to the patio , Laminate wood floor throughout entire house(no carpet)", Solid oak staircase, just to name a few, over $25K spent on upgrades. Main Floor offers Kitchen with Granite Countertop and Island plus Dining Room & Living Room and 2 piece Bath. 2nd & 3rdFloors offer 2 Spacious Bedrooms each with Double closets ,4 piece Bath ( One on 2nd Floor & one on 3rdFloor). Laundry ( on 2nd Floor. One car parking ( inside the garage) and one car parking in the driveway Located in a quiet neighborhood. Prime Location close to HWY 407ETR, Durham College, University , Shops, Restaurants, Costco, and much more. Enjoy Safe and Convenient Community surrounded by Park and Conservation area (id:41589)
Royal LePage NRC Realty
608 - 550 Queens Quay W Quay W
Toronto, Ontario
This sophisticated, oversized one-bedroom plus den residence offers nearly 1,000 sq. ft. of interior living space complemented by a spacious 100+ sq. ft. private balcony - perfectly poised for stunning, unobstructed lake views. Sun-drenched and thoughtfully designed, the suite exudes modern refinement with an open-concept layout that seamlessly blends comfort and style. The versatile den is ideal for a work-from-home office or guest retreat, while the expansive living areas provide effortless flow for entertaining or enjoying serene moments indoors. Step onto the private balcony to savour sunrises over the water - your own front-row seat to Torontos vibrant waterfront. Situated in an intimate, well-managed low-rise building, residents enjoy curated amenities including a gym, rooftop patio with BBQs, party room, 24-hour concierge, visitor parking, guest suite, and a privately owned EV charger, combining convenience with future-ready living. Ideally located moments from the Financial District, Harbourfront, parks, and Toronto's best dining and cultural destinations - this rare offering delivers timeless sophistication with elevated urban flair. (id:41589)
Right At Home Realty
85 Cascade Street
Hamilton, Ontario
Rare Industrial Opportunity in Hamilton. 35,257 SF freestanding facility on 1.12 acres now available for sale. Zoned M2 for an extremely wide range of heavy industrial uses. Features efficient access and excellent connectivity to the QEW (3 minutes 2.0km). An ideal 10% office space (2,050 SF) to warehouse ratio. 34 parking spaces. 16 Clear Height with 2 Truck Level Doors, 1 Drive-In. 600V 1200 Amp 3-Phase power. Vacant Possession. This building is well-suited for a user or user/investor. Also available For Lease. (id:41589)
Royal LePage NRC Realty
46 Philmori Boulevard
Pelham, Ontario
Views for days! Positioned on the edge of the Niagara Escarpment atop the "Fonthill Kame" is this master crafted showpiece. The main front entry is has wonderful armour stone steps that lead you into the grand entry. The back of the main level is perfect for entertaining with a walkout deck that contains a full drainage system and the best views in Fonthill. Natural gas line for your grilling hookup is located here. Overlooking stunning cultured forest with receding escarpment shelves providing incredible colours and seasonal changes. The exterior of this beautiful home is a stunning stone and stucco combination. Inside we find wonderful Black Walnut Hardwood floors throughout the main with porcelain tile in the kitchen and baths. Matching granite countertops throughout the main floor and loft baths as well as the kitchen counters and massive oversized island that is perfect for hosting dinner parties. The oak staircases lead to the loft and basement and are finished in a darker warm stain with matching handrails, newel posts, trims, steps and risers. The loft contains a large bedroom, four piece bathroom and loft overlooking the front entry and back vaulted great room. The views out of the 22 foot height ceilings and floor to ceiling windows facing the rear of the property will take your breath away. In the basement you will find a massive family room perfect for those large gatherings and super bowl parties. Including another two large bedrooms and three piece bath with walk in shower that is perfect for older/adult children or long term visitors. The basement rear is above grade with the front to rear grading slope allowing for a basement walkout to the patio with entertaining spaces. Enjoy a bonfire in the spring and fall months with your favourite people while watching the sunset over and behind the trees. This property exemplifies a lifestyle of peace, with privacy, gathering, and time well spent with loved ones. (id:41589)
Revel Realty Inc.
122 Dorothy Street
Welland, Ontario
Looking for space, charm, and a smart layout for your family? This 4 bedroom home checks all the boxes.Welcome to this spacious and well-maintained family home offering over 2,000 sq ft of living space. With four bedrooms, one conveniently located on the main floor and three more upstairs its perfect for families, multi-generational living, or anyone needing a home office or guest room.The main floor features a bright living area, a formal dining room, and a generous layout ideal for everyday living. The covered front porch is the perfect spot to unwind.Enjoy a private backyard and convenient parking in both the front and rear. Major updates include a brand new roof in 2020. Located close to the Welland River, parks, schools, and all the amenities you need.This is a home that's been lovingly cared for. Come see the value and versatility it offers! (id:41589)
Real Broker Ontario Ltd.
28 Campbell Street
Thorold, Ontario
The freehold bungalow townhouse you have been waiting for has arrived! Built by the incredible team at Rinaldi Homes, this 2 bedroom townhouse certainly stands out from the crowd. From the moment you arrive you will be impressed by the gorgeous long interlocking stone driveway. Inside the home you will find gleaming engineered hardwood flooring in all main living areas, 9' ceilings on the main floor, gorgeous lighting fixtures and perfectly placed pot lighting, 2 large bedrooms (primary bedroom complete with walk-in closet & 4 piece ensuite), another 4 piece bathroom, a main floor laundry room, a stunning chef's kitchen with quartz counters and stainless steel appliances. Enjoy great conversation and a bbq on the home's spacious covered deck that overlooks the beautifully landscaped backyard. The partially finished basement offers a massive rec room with an electric fireplace, another spacious walk-in closet, and a huge storage room that could easily be finished into more living space (also has a 3 piece rough-in). Easy access to highway 406, shopping, restaurants and so much more. Don't delay! Join the Merritt Meadows community today!-- (id:41589)
Royal LePage NRC Realty
8101 Brookside (Lower) Drive
Niagara Falls, Ontario
Brand New modern Build! This basement unit features 2 bedrooms and 2 washrooms. Enjoy Bright and spacious living with large windows. Private and separate entrance. This beautiful home is just 10-minutes drive from the breathtaking views of Niagara Falls. Very convenient location with easy highway access, grocery stores, and schools. Be the first to call this beautiful home your home! (id:41589)
Boldt Realty Inc.
3305 Nineteenth Street
Lincoln, Ontario
Discover the perfect blend of country charm and modern comfort in this newly completed 1-bedroom basement apartment. Located in the heart of wine country, this cozy and stylish suite offers a peaceful retreat while keeping you close to renowned wineries, scenic trails, and all the beauty the countryside has to offer. Your all-Inclusive rent covers utilities, making budgeting a breeze. Experience modern living in this thoughtfully designed suite featuring an open-concept layout with abundant natural light, stylish finishes, and a welcoming atmosphere. The functional kitchen boasts contemporary cabinetry, ample counter space, and quality appliances, seamlessly flowing into the cozy yet spacious living area perfect for entertaining or relaxing. With a warm and inviting ambiance, this suite is designed for comfort and convenience. Nestled in a tranquil rural area, perfect for nature lovers. The best of country living with the convenience of being just a short drive to local amenities, shopping, and dining. Whether you're a wine enthusiast, outdoor adventurer, or simply looking for a peaceful place to call home, this apartment is a must-see! (id:41589)
Boldt Realty Inc.
320 Morningstar Street
Welland, Ontario
This 3 bedroom brick bungalow 2 bath home is located near all the important amenties. Walking distance to shopping, schools, medical offices and 5 minutes to the 406. Main floor open concept living room/kitchen area. Looking for an in law suite or lower level rental unit this home works. The shingled roof is 6 years old and there are new entry doors. This home needs some foundation work but otherwise is in move in conditon. Compare it to its price demographic and this home stands above all! (id:41589)
Royal LePage NRC Realty
5706 King Street
Lincoln, Ontario
Welcome to this 3 bedroom 1.5 story farm house with all the charm and modern amenities. Featuring a New kitchen, quartz counters, main floor laundry and sun room with heated floors, Newer powder room and all new hardwood oak floors on main floor, Primary bedroom is located on the main floor, Two more bedrooms are up on second level with a new bathroom, the property is so pretty with over 75 new trees planted, There is a Huge barn that has two sky lights and an upper loft area, great for many uses. The home sits on 1.55 acres and close to town (id:41589)
Royal LePage NRC Realty
3660 Hazel Street
Fort Erie, Ontario
Location location this charming home with an inground pool and attached garage is located in the heart of historical downtown Ridgeway. Just a couple of blocks to banks, trendy eatiers, quaint shops, pharmacies etc. If you are looking for a walkable lifestyle this location cant be beat as it is also just a few minutes from Lake Erie and our beautiful Crystal Beach that offers even more delightful restaurants and unique stores. Enter into a bright Sun Room with a tray ceiling that opens up to a two tiered carefree trex deck that overlooks the pool. The lower deck is covered with a fan and sun shade. Enjoy many happy days with family and friends, whether its just lounging in the pool or enjoying drinks and BBQ with a natural gas hookup. The kitchen has a breakfast bar, newer gas range, skylight and tiled backsplash. The living room is spacious with a wood burning fireplace, hardwood floors and built in shelves. The master bedroom is a nice size with ample closet space. There are two other bedrooms and an updated bathroom with a Jacuzzi tub on the main. New flooring recently installed in the two larger bedrooms. The basement is partially finished and is currently set up with a rec room area, other room and newer bathroom with a walk in shower and a large laundry storage area. Bonus cat house to remain, cat accesses it from the basement window. Pool liner 2024, battery operated pool vacuum 2025. NOTE: garage door has been replaced, not shown in pictures and blinds added to bedroom windows. (id:41589)
Coldwell Banker Momentum Realty
1055 Burger Road
Fort Erie, Ontario
Escape to the country with this inviting 3-bedroom home on nearly 9 peaceful acres, complete with a 3,000 sq ft steel shop with hydro and water, where all interior posts are non-structural and can be fully removed to create a wide-open layout. This property is incredibly versatile whether you dream of equestrian pursuits, hobby farming, or simply enjoying open land, it can adapt to your lifestyle. The secure fencing makes it ideal for horses, goats, sheep, alpacas, or chickens, while the large greenhouse with irrigation system provides an excellent setup for gardeners and can easily be expanded. Recent upgrades to the home include California shutters, new flooring, modernized bathrooms, and roof improvements, making it move-in ready. The house also features a fully attached two-car garage with a 400 sq ft attic space, perfect for storage or a future loft conversion. Outdoors, entertain on the spacious two-tier deck or unwind in the gazebo overlooking the tranquil pond and fountain. Plus, annual hay production leases provide an added income stream. With its mix of functionality, charm, and endless potential, this property is ready to fit anyones vision of rural living. (id:41589)
RE/MAX Niagara Realty Ltd
201 - 1440 Pelham Street
Pelham, Ontario
LOCATION! LOCATION! LOCATION! This Beautiful and Modern 1 Bedroom + 1 Den Apartment Is Located in Downtown Fonthill, Just Steps Away From Shopping, Dining And Events! Modern And Open Concept, With Stainless Steel Appliances, Open Air 11 Foot Ceilings, Sleek Kitchen With Quartz Countertops And Crisp Bathrooms. This Unit Features 2 Bathrooms and Large Oversized Windows With Abundant Sunlight. Looking For Quiet And Privacy, This Unit is Perfect. Each Unit Comes With It's Own In-Suite Laundry, 2 Parking Spaces, Visitor Parking, Water Included in Rent. Tenant Responsible For Electricity, Cable and Internet. Required: Rental Application, References, Credit Check, Proof of Income, Lease and Deposit Required. Please note that this is a 1 bedroom + 1 den listing. Den is not considered a bedroom because it doesn't have a window but does have a 3 piece ensuite. (id:41589)
RE/MAX Niagara Realty Ltd
26 Sandalwood Crescent
Niagara-On-The-Lake, Ontario
Welcome to this stunning custom-built two-story residence, offering over 6,000 sq. ft. of finished living space in the heart of wine country. This exceptional property blends timeless craftsmanship with modern luxury, creating a true masterpiece for refined living and entertaining. Step inside through the grand entry and be captivated by the 10-foot ceilings on both the main and second levels, accented with 8-foot doors and exquisite custom decorative mouldings. The 22-foot family room ceilings create an airy, impressive atmosphere, complemented by expansive windows that flood the space with natural light. At the heart of the home is a chef-inspired kitchen featuring professional-grade appliances, custom cabinetry, a large center island with seating, quartz countertops, a spacious walk-in pantry, and a butlers pantry for added convenience and storage. Designed with both function and style in mind, this space is perfect for everyday living and large gatherings.The home offers four spacious bedrooms and 4.5 baths, including a luxurious primary suite with spa-like ensuite.Finishes include hardwood floors and porcelain tiles throughout, enhancing both elegance and durability.Designed for hosting, the home boasts two fireplaces one indoors for cozy evenings and another outdoors for gatherings. The custom bar and finished basement provide a stylish entertainment hub, complete with a private theatre room for the ultimate cinematic experience.Step outside to your own backyard oasis featuring a large pool, hot tub, covered deck, fire pit area, and a full irrigation system, making outdoor living as effortless as it is enjoyable. (id:41589)
Royal LePage NRC Realty
37 Lock Street
St. Catharines, Ontario
Welcome to 37 Lock Street, nestled in historic Port Dalhousie! Start your morning in the cozy front sitting room, soaking in spectacular views of Lake Ontario while enjoying a peaceful cup of coffee or logging into your first meeting of the day. Located just steps from Lakeside Park, the beach, Port Dalhousie Marina, the Port Pier, and a vibrant array of world-class shops and restaurants, this location truly cant be beat.This charming, cottage-like 2-bedroom, 1-bathroom home has been fully updated from top to bottom. Bright, warm finishes and an abundance of natural light create a welcoming and stylish atmosphere throughout. At the heart of the home is a spacious kitchen island that anchors the open-concept layout perfect for casual dining and effortless entertaining. Step directly from the main living area into the backyard, ideal for summer BBQs and gatherings with family and friends. Additional features include: Full interior waterproofing, Professional insulation upgrade, Modern vinyl windows and new front door, Sump pump with backup system, Approval in place for driveway installation, and much more. Whether you are looking for a year-round residence, AirB&B opportunity, or a weekend retreat, 37 Lock Street offers comfort, charm, and unbeatable access to the best of lakeside living. (id:41589)
Royal LePage NRC Realty
32 Sparkle Drive
Thorold, Ontario
Incredible value, space, and quality offered at an opportunistic price point in one of the most highly sought after locations in the Niagara region. Welcome to 32 Sparkle, Thorold, a spacious two story, double garage, 4 Bed, 4 Baths, 3150 Square Foot, Brick and Stucco Luxury Home. Featuring high ceilings, an open concept floor plan, and elite hardwood and tile finishes, not to mention additional ensuites for bedrooms, this impressive offering is magnified further by an illustrious eat-in kitchen with quartz countertops and extended pantry. The practical meets the elegant with ample natural light, an oversized backyard and an incredible location with close proximity to local amenities, schools, and access to some of Niagara's finest vineyards. (id:41589)
Revel Realty Inc.
8 Stickles Street
Pelham, Ontario
TO BE BUILT. Introducing the Cedar Model by Blythwood Homes, coming to Tanner Woods, Fonthill's newest and most sought-after community. Scheduled for completion in June 2026, this custom bungalow combines luxury, elegance, and modern design with the exceptional quality Blythwood is known for.The Cedar model offers 1,375 sq. ft. of main-floor living with 2 bedrooms and 2 bathrooms. Enjoy airy, open spaces highlighted by vaulted ceilings, a chef-inspired kitchen with quartz island, breakfast bar, and nook, plus garden doors from the great room leading to your backyard. The primary suite features double walk-in closets and your choice of a 3-piece or 4-piece ensuite. The full-height basement with oversized windows provides a future living opportunity an additional 672 sq. ft. for a recreation room, bedroom, and 3-piece bathroom if desired.Exterior details include mulched planting beds, a fully sodded front and rear yard, a poured concrete walkway, and a double-wide gravel driveway with the option of a single or 2-car garage. Built with efficiency in mind, this home comes equipped with a high-efficiency multi-stage furnace, 200-amp service, and a rental tankless hot water system. Perfectly located at the end of Tanner Drive and Stickles Street, this development offers walkable access to the Steve Bauer Trail, hiking, and biking routes, while being close to shops, schools, and everyday amenities. Commuting is simple with easy access to the QEW, Toronto, and Niagara Falls. Plus, enjoy nearby wineries, golf courses, and all that Niagara has to offer.There is still time to customize select features and finishes to truly make this home your own! ** This is a linked property.** (id:41589)
Revel Realty Inc.
98 Tanner Drive
Pelham, Ontario
TO BE BUILT. Experience the quality craftsmanship of Blythwood Homes in Fonthill's newest community, Tanner Woods. This interior freehold 2-storey townhome offers 1,971 sq. ft. of stylish living space with 3 bedrooms and 3 bathrooms. (Exterior/end units are also available). The main floor boasts 9 ft ceilings, bright open-concept living areas, an eat-in kitchen with island and breakfast bar, and garden doors from the living room leading to a rear porch. A convenient 2-piece powder room completes the level.Upstairs, the primary suite features a 4-piece ensuite and walk-in closet, alongside a versatile loft, two additional bedrooms, a 4-piece bathroom, and upper-level laundry. The full-height basement with oversized windows provides an extra 620 sq. ft. of potential for a future recreation room, bedroom, and 3-piece bath. Exterior highlights include mulched planting beds, fully sodded front and rear yards, a poured concrete front walkway, and a single-wide asphalt driveway leading to the attached garage. Built with efficiency in mind, this home comes with a high-efficiency multi-stage furnace and a rental tankless hot water system. Located at the end of Tanner Drive, this sought-after neighbourhood is steps to the Steve Bauer Trail, close to schools, shops, and amenities, with easy access to the QEW, Toronto, and Niagara Falls. Surrounded by Niagara's finest wineries, golf courses, and outdoor recreation, Tanner Woods is the perfect place to call home. Theres still time to personalize select features and finishes make it yours today! (id:41589)
Revel Realty Inc.







