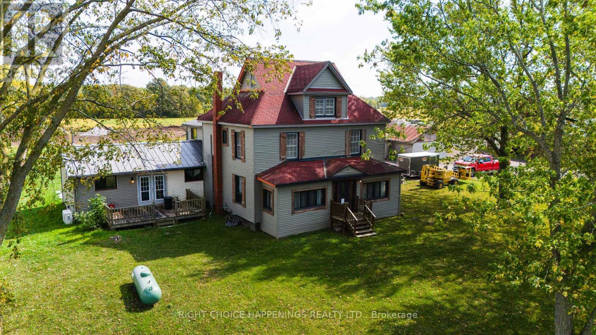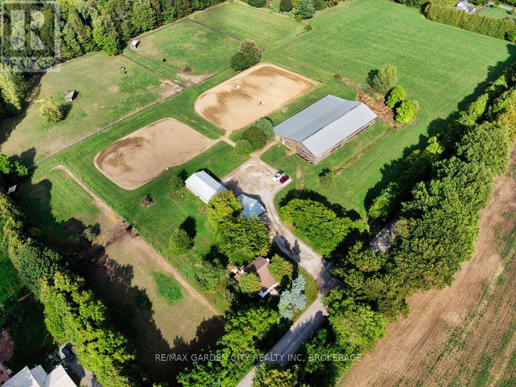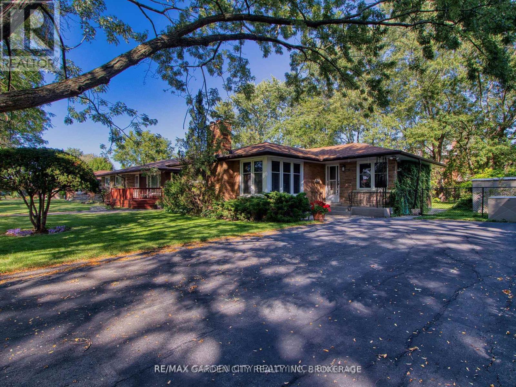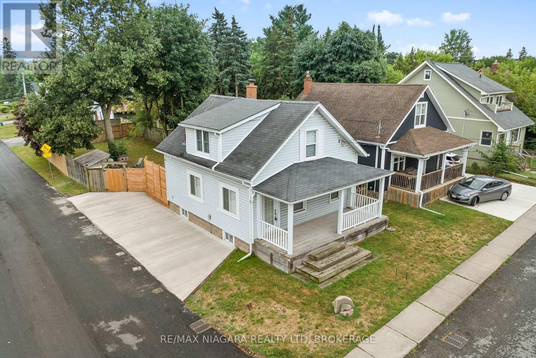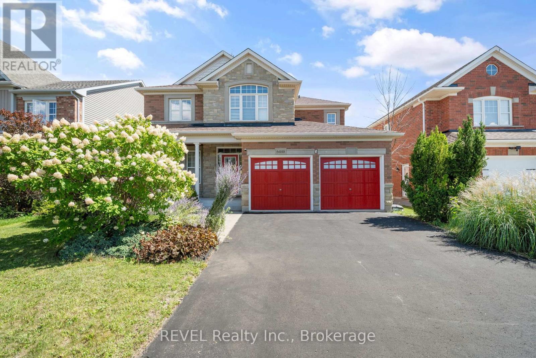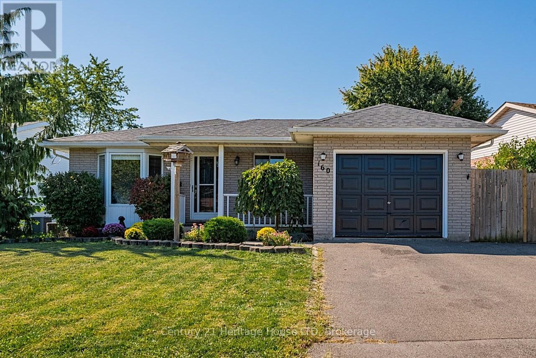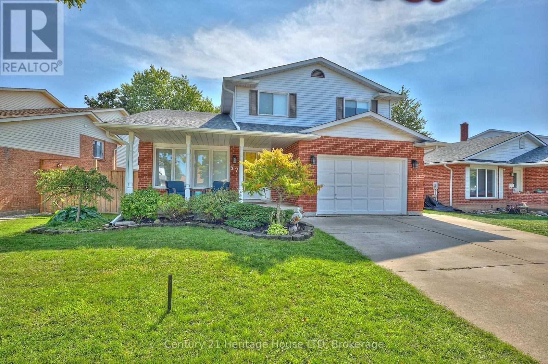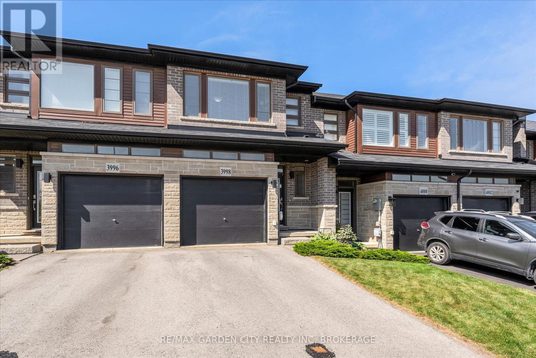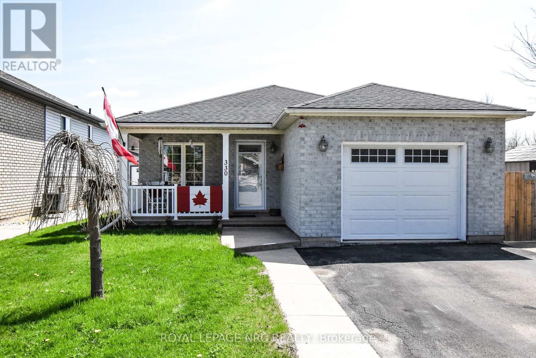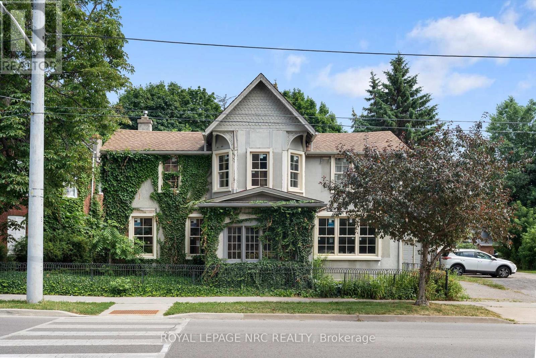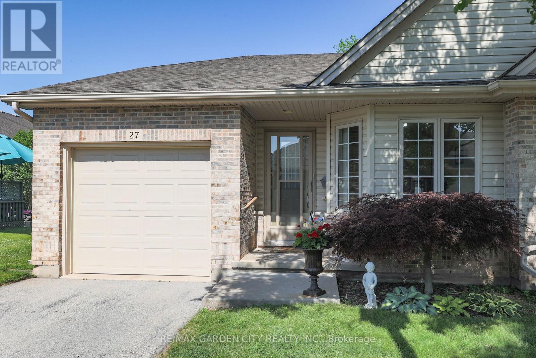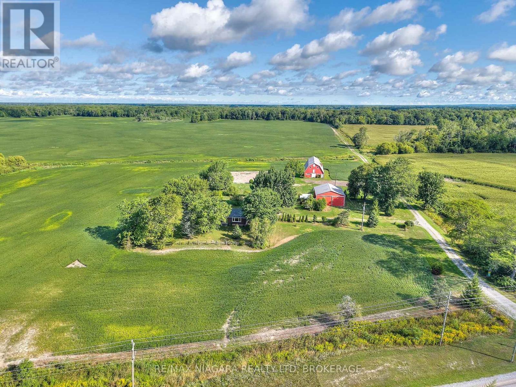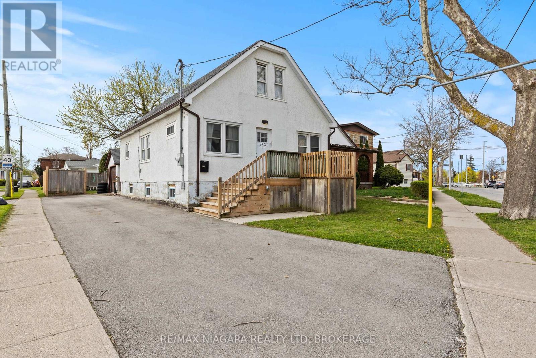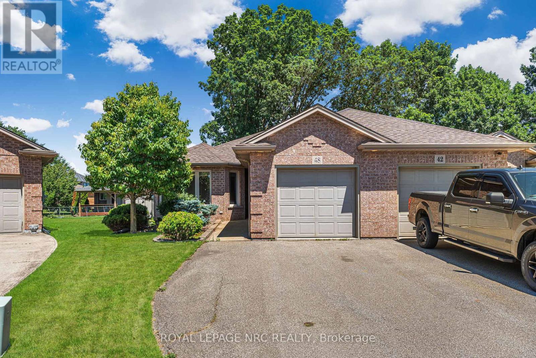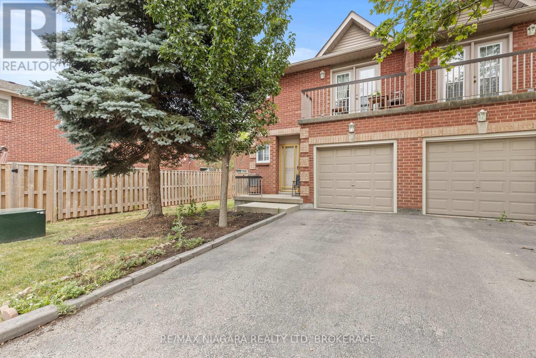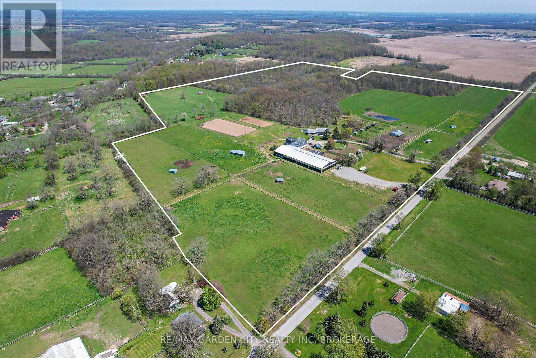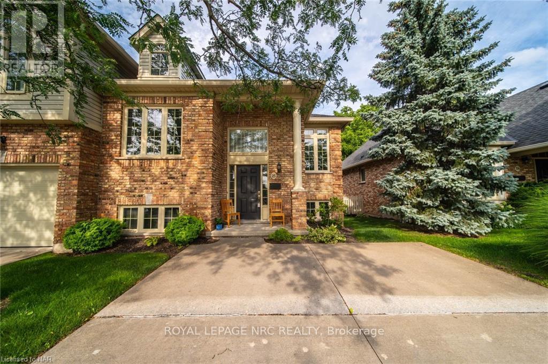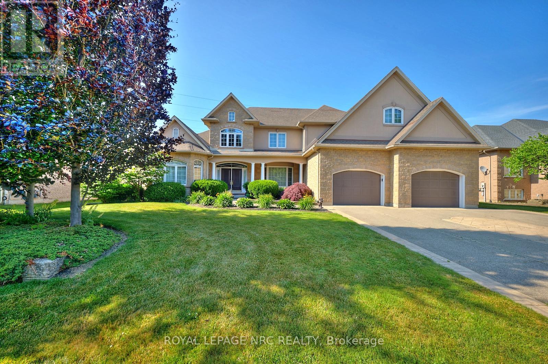Property Listings
5078-5086 Fifth Avenue
Niagara Falls, Ontario
GREAT INVESTMENT OPPORTUNITY ONE MILE FROM THE DOWNTOWN NIAGARA UNIVERSITY CAMPUS,COULD BE A GREAT STUDENT RESIDENCE. WELL MAINTAINED PURPOSE BUILT FOUR PLEX IN PRIME LOCATION IN ESTABLISHED NEIGHBOURHOOD.GREAT FOR OWNER OCCUPANTS AND INVESTORS ALIKE.PROPERTY FEATURES FOUR SELF CONTAINED UNITS ALL TWO BED ONE BATH SPACIOUS LIVING AREAS WITH NATURAL LIGHT.FULL KITCHENS AND 4 PC BATHS(MIROLIN SURROUNDS)PRIVATE OUTDOOR SPACES. ALL UNITS HAVE THIER OWN PRIVATE WALKWAYS AND PRIVATE PATIO OR BALCONY. THE PROPERTY HAS A FULL BASEMENT WITH INDIVIDUAL STORAGE LOCKERS FOR EACH UNIT AND COIN LAUNDRY COMMERCIAL GRADE (WHIRLPOOL) REECENT UPGRADES INCLUDE A COMPLETE REWIRE AND SEPARATE METERS FOR EACH UNIT ALSO EACH HAS THEIR OWN WATER TANK.EFFICIENT HEATING NEWER GAS BOILER 8 YEARS OLD OFFERS RELIABLE HEATING THROUGHOUT THE BUILDING. ROOF REPLACED 2018 INCLUDING ALL PLYWOOD , HIGH QUALITY LONG LASTING METAL CLAD SHEETING FOR DURABILITY. FIRE RATED WALLS INTER CONNECTED SMOKE DETECTORS AND FIRE SUPPRESION SYSTEM IN THE BASEMENT. PROPERTY HAS BACK FLOW WATER PREVENTER AND COMMERCIAL GRADE SUMP PUMP.DETACHED (3) CAR GARAGE WITH INDIVIDUAL DOORS FOR EXTRA STORAGE. CURRENTLY OCCUPIED BY OWNER. SECURE PARKING. MASTER KEY SYSTEM FOR EASY AND SECURE ACCESS TO ALL UNITS. THIS PROPERTY HAS BEEN WELL MAINTAINED AND READY TO GENERATE INCOME. WITH ALL MAJOR SYSTEM UPGRADES THIS FOURPLEX IS A SOLID INVESTMENT WITH MINAMAL UPKEEP. +++++CALL FOR FINANCIALS+++++ (id:41589)
RE/MAX Niagara Realty Ltd
7185 Parsa Street
Niagara Falls, Ontario
Modern 4-Bedroom Townhouse for Rent in Niagara Falls! Be the one to live in this brand-new two-storey townhouse featuring 4 bedrooms, 3 bathrooms, and a stylish open-concept layout. Enjoy a bright kitchen with stainless steel appliances, quartz countertops, and a spacious island; a large living room with hardwood floors and walk-out to the backyard; and a private primary suite with walk-in closet and ensuite bath. Three additional bedrooms, modern finishes throughout, and a convenient location near schools, parks, and shopping make this the perfect family home. (id:41589)
Revel Realty Inc.
77 Keelson St
Welland, Ontario
FOR RENT. Charming Two-Storey Townhouse in a Brand New Subdivision This stunning two-storey townhouse features 3 spacious bedrooms and 2.5 modern bathrooms, perfect for young families seeking comfort and style. Step inside to discover an open-concept living area filled with natural light, showcasing high-end upgrades throughout. The contemporary kitchen boasts sleek countertops and stainless steel appliances, making it a delightful space for family meals and entertaining guests. Upstairs, you'll find generously sized bedrooms, including a luxurious master suite with an ensuite bathroom. The additional bedrooms are perfect for children, guests, or a home office. Enjoy the convenience of a single-car garage and a well-designed layout that maximizes space and functionality. The vibrant new neighborhood is located near parks, schools, and community amenities, making it an ideal setting for family life. Landlord prefers no pets, requires proof of income, references, lease application, credit report. Hydro, heat, water, water heater rental, landscaping and snow removal are extra and responsibility of the tenant. (id:41589)
RE/MAX Niagara Realty Ltd
3564 Hill Street
Fort Erie, Ontario
Sought after Stevensville location. Central to both Niagara Falls and Fort Erie. Moments to QEW & 10 minutes to new Niagara Falls hospital. Close to award winning school , park, splashpad and Community Centre. Lovely tree lined street. Very well maintained. Feels like new! Many recent updates. Kitchen redo in 2022 features beautiful backslash and quartz countertops. Main level flooring 2021. Spa like main bath redone in 2022. Bay windows and patio doors 2021. New blinds 2022. Bright open concept interior has been freshy painted. Vaulted ceilings. 2+1 spacious Bedrooms. 2 Baths. Home offers lots of storage. Patio doors from kitchen lead to a two tiered deck and fully fenced backyard. Shed is included providing extra backyard storage. Fully finished basement offers a 3rd bedroom and 2nd bath. Attached garage has additional overhead storage. (id:41589)
RE/MAX Niagara Realty Ltd
1937 Brookfield Road
Port Colborne, Ontario
Spacious multi-generational family home offering over 3,500 square feet above grade, set on just under 2 acres and surrounded by peaceful agricultural views. The main floor features 3 generously sized bedrooms, while the second floor offers a private in-law suite with separate entrance, complete with 2 additional bedrooms; perfect for extended family or guests. This property is ideal for those seeking space inside and out. Along with the home, you'll find a large barn, a smaller barn, and an expansive shop with a concrete floor providing endless opportunities for hobbies, storage, or business use. A rare opportunity to enjoy country living with room for multiple generations, all while being close to local amenities. (id:41589)
Right Choice Happenings Realty Ltd.
503 Metler Road
Pelham, Ontario
This 15.46 acre professional grade equestrian facility is the most sought after and picturesque horse farm in the Niagara Region. Nestled in the hills of North Pelham surrounded by mature woods and pasture with groomed private trails. Frost free hydrants service each paddock. Two 1/2 acre, one 1 acre, and one 2 acre paddock with 3 shelters plus a 6 acre hayfield. Two massive sand rings 200' x 135' and 150' x 120' with good footing. 20 Stall barn, wash bay, tack room, viewing lounge and office with a 140' x 60' indoor arena. Second barn 50' x 30' with 6 stalls plus a washroom. Third smaller barn has 2 stalls presently used as a chicken coop and dog kennel. A 40' x 30' shop with a loft area. Inviting, updated, 3+1 bedroom, 2 storey farmhouse built in 1953. 2 Bathrooms. New quartz counters with oversized fire clay farmhouse sink. Formal living and dining rooms, main floor laundry and office. Hardwood floors throughout the upstairs. Master bedroom has ensuite privileges. Full height basement with a bright rec room, wainscotting and wood stove. Wine cellar, storage room, 200 amp breakers, water softener, CA, forced air natural gas furnace This well maintained property has endless possibilities from an income investment to a great family property and everything in between. Please contact your Realtor for more detailed information. By appointment only, do not go direct to the property. (id:41589)
RE/MAX Garden City Realty Inc
503 Metler Road
Pelham, Ontario
This 15.46 acre professional grade equestrian facility is the most sought after and picturesque horse farm in the Niagara Region. Nestled in the hills of North Pelham surrounded by mature woods and pasture with groomed private trails. Frost free hydrants service each paddock. Two 1/2 acre, one 1 acre, and one 2 acre paddock with 3 shelters plus a 6 acre hayfield. Two massive sand rings 200' x 135' and 150' x 120' with good footing. 20 Stall barn, wash bay, tack room, viewing lounge and office with a 140' x 60' indoor arena. Second barn 50' x 30' with 6 stalls plus a washroom. Third smaller barn has 2 stalls presently used as a chicken coop and dog kennel. A 40' x 30' shop with a loft area. Inviting, updated, 3+1 bedroom, 2 storey farmhouse built in 1953. 2 Bathrooms. New quartz counters with oversized fire clay farmhouse sink. Formal living and dining rooms, main floor laundry and office. Hardwood floors throughout the upstairs. Master bedroom has ensuite privileges. Full height basement with a bright rec room, wainscotting and wood stove. Wine cellar, storage room, 200 amp breakers, water softener, CA, forced air natural gas furnace This well maintained property has endless possibilities from an income investment to a great family property and everything in between. Please contact your Realtor for more detailed information. By appointment only, do not go direct to the property. (id:41589)
RE/MAX Garden City Realty Inc
9143 Sodom Road
Niagara Falls, Ontario
Discover the charm and potential of this spacious two-bedroom bungalow nestled on a large 100ft X 215ft , private lot on Sodom Road, just minutes from stunning Niagara Falls. Perfectly positioned close to shopping, schools, and amenities, this home offers convenience with a country feel. Enjoy ample main floor living space including 2 bedrooms, eat-in kitchen, living room, and a versatile family room created by converting a large 20 x 22 double garage, easily reversible to suit your lifestyle. Set back on the lot, the property features a large driveway with ample parking and a welcoming front porch ideal for your morning coffee. The kitchen opens to a lovely covered back porch, while the sliding walkout from the family room leads to an expansive backyard that backs onto a creek, lined by trees, offering exceptional privacy. Additional highlights include an outbuilding currently being transformed into a secondary 1 bed, 1 bath dwelling, complete with hydro & gas. The property has another utility shed, gardens, and endless possibilities for expansion or income opportunity. This property is a rare blend of country charm and city convenience that invites you to create your perfect retreat or investment property in scenic Niagara Falls. Attached garage currently used as living room, can be converted back; doors still operate, and SQ ft includes garage. (id:41589)
Bosley Real Estate Ltd.
36 Wellbrook Boulevard
Welland, Ontario
This raised bungalow is a perfect family home. Can't beat this location - mature, kid-friendly neighbourhood zoned for some of the best schools in the area, school bus routes, close to Niagara College and walking distance to all amenities. As you walk up the massive double car concrete driveway, you will be greeted by a covered front porch, leading to a welcoming foyer. Only 4 steps up to your main floor living area. Living room, formal dining room (could also be an office), and an eat-in kitchen with built-in restaurant style dining booth. Down the hallway is 3 good size bedrooms, each with ample closet space, as well as a 4-piece bathroom. Back down the stairs to a full, finished basement with 2 additional bedrooms and a huge recreation room with wood burning fireplace. Raised bungalow has the added benefit of large windows in the basement providing excellent source of natural lighting and egress capabilities. Additional 3-piece bathroom in the basement with a newly installed walk-in shower. Basement laundry room/mechanical room also has a basement walk-up to the rear yard. Great size rear yard, mostly fenced. Private patio area, garden shed and plenty of open space. Attached garage, extra deep for additional storage or workshop. This is a well-design home perfect for a family to grow into for several years. Book a showing today! (id:41589)
Coldwell Banker Advantage Real Estate Inc
101 Masterson Avenue
St. Catharines, Ontario
Looking for a positive cash flow investment? This versatile property offers a great opportunity for investors or families seeking additional rental income to help offset high mortgage interest. Featuring three existing bedrooms on the main floorwith the potential to convert a spacious bonus room into a fourth bedroomthis home is both functional and flexible.Enjoy numerous updates including newer windows, hardwood and ceramic flooring, and a modern kitchen equipped with granite countertops, large pantry cabinets with pull-outs, and quality finishes. The fully finished basement includes two additional remodeled bedrooms, 1.5 bathrooms, a second kitchen, and a separate entrance, making it ideal for an in-law suite or rental setup.Conveniently located just 3 minutes to the bus stop with routes between the Pen Centre Shopping Mall and Brock University, and a long double-wide driveway that accommodates up to six vehicles. This is a rare opportunity in a high-demand areaperfect for living, renting, or both. (id:41589)
RE/MAX Garden City Realty Inc
3 - 88 Lakeport Road
St. Catharines, Ontario
This exceptional 2-bedroom, 3-bathroom townhouse offers almost 1700 square feet of sophisticated living space in the prestigious "On The Henley" enclave. The home showcases soaring ceilings in the living room, creating an impressive sense of openness and grandeur throughout the main level. Every detail reflects pristine condition and thoughtful maintenance, making this property truly move-in ready.The tranquil primary bedroom suite provides a peaceful retreat, while the fully finished basement adds valuable living space for recreation or home office needs. Step outside to the composite deck accessible through the dining room patio door, where you can enjoy partial views of Martindale Pond, the historic venue for the renowned Henley Regatta.This remarkable neighborhood location places you within walking distance of the beautiful lakefront beach and the famous carousel, offering endless recreational opportunities. Take leisurely strolls along the pier while watching spectacular sunsets over Lake Ontario. The nearby Port Dalhousie Pier Marina provides additional waterfront attractions and activities.The Royal Canadian Henley Rowing Course sits just minutes away, making this an ideal location for rowing enthusiasts or those who appreciate world-class sporting venues. The area's proximity to acclaimed wineries and brewhouses positions residents perfectly to explore the region's celebrated culinary and beverage scene.This townhouse combines comfortable living with an unbeatable location, offering residents the perfect balance of tranquil waterfront living and convenient access to recreational amenities. The combination of quality construction, pristine condition, and exceptional neighborhood features makes this property an outstanding opportunity for discerning buyers seeking this incredible lifestyle living. (id:41589)
RE/MAX Niagara Realty Ltd
5690 Highland Avenue
Niagara Falls, Ontario
Located in the vibrant heart of Niagara Falls, this charming, stylish home offers unbeatable convenience and a lifestyle of ease. Whether you're a first-time buyer, downsizer, or investor, this property ticks all the right boxes. Set on a deep 40 ft by 155 ft corner lot on Highland Ave, this home boasts side access to the backyard, providing added flexibility and privacy. The spacious backyard is a true highlight, perfect for entertaining with a large deck, fire pit, and outdoor sauna for ultimate relaxation. Step inside to a spacious mudroom, perfect for storing coats, shoes, and gear year-round. The open-concept interior features a combined living and dining room with light floors throughout, creating a warm and inviting space ideal for everyday living and entertaining. The kitchen is both functional and stylish, showcasing rich dark wood cabinetry, stainless steel appliances, mosaic tile backsplash, and modern pot lighting. The second floor has cozy features such as exposed brick in the hall and barn-style doors with nooks perfect for curling up with a good book. With two beds upstairs and a third in the newly finished basement, there's plenty of room for family, guests, or a home gym/office. The large front porch adds charm and extra outdoor living space, perfect for enjoying your morning coffee or unwinding in the evening. This home offers strong investment potential in a highly desirable location close to shops, parks, schools, and transit. Don't miss your chance to own this Niagara gem! (id:41589)
RE/MAX Niagara Realty Ltd
275 Gilmore Road
Fort Erie, Ontario
This centrally located duplex sits on a double lot with a large detached garage and has two main-level entrances. Inside, both units showcase bright, modern updates. The upper unit offers 2 bedrooms, while the lower unit provides 4 bedrooms, each with its own kitchen and 4-piece bathroom. A fenced backyard adds outdoor peace of mind for children and pets. Conveniently close to parks, local amenities, and just 6 minutes from the Peace Bridge border crossing. (id:41589)
Coldwell Banker Advantage Real Estate Inc
6835 Wills Street
Niagara Falls, Ontario
Charming all-brick bungalow in Niagara Falls desirable Stamford neighbourhood! Set on a 56 x 163 ft lot with mature trees and a welcoming covered veranda, this home offers a wrap-around driveway for 8+ cars and a 2.5-car detached garage with loft. Absolute showstopper front lawn and The main floor features 3 bedrooms, one 4-piece bath, a bright and airy kitchen with sliding doors, and a spacious living room with original hardwood floors. The finished basement, with a separate entrance, includes 1 bedroom, a full kitchen, a Full bathroom, laundry, cold storage, mechanical room, and a cozy fireplaceideal for an in-law suite, guests, or rental potential. The backyard boasts a covered sitting area with a wood-burning fireplace, perfect for relaxing or entertaining, Massive pool sized backyard waiting for your personal touches and the home is close to parks, schools, shopping, and Fireman's Park. RENOVATE-TO-SUIT OPTION AVAILABLE- Offering New Flooring, Kitchen and pot lights through out on the main. (id:41589)
Revel Realty Inc.
99 Carlton Avenue
Welland, Ontario
Nicely updated house in oversized lot with no rear neighbours! This modern finished sidesplit home is nestled in desirable and family-friendly neighborhood of North Welland. The main floor boasts open concept layout with large window offering abundant natural light throughout. Contemporary kitchen has quartz countertop, soft-close drawers, ample cupboard & storage space, as well as spacious kitchen island with huge breakfast bar. Newly installed 5pc ensuite bathroom in Primary bedroom gives you privacy privilege. Family room can be used as your desirable office. Very airy and welcoming atmosphere. Features include engineered hardwood floor, Large windows, Numerous pot lights, light fixtures, and fresh paint throughout. This generously sized backyard offers a private and peaceful garden retreat, including a patio deck, vegetable garden, and mature fruit trees. Craft your dream outdoor family oasis in your backyard. Close to all amenities. Convenient and easy access to groceries, Seaway Mall, Cafes, Parks, Highway, Welland Canal, Shopping, and Short walk to Elementary school. Don't miss this fantastic opportunity as your future home! (id:41589)
Realty Executives Plus Ltd
6440 St. Michael Avenue
Niagara Falls, Ontario
Calling all pool lovers! Envision your summer days spent in a serene backyard retreat, complete with a stunning in-ground, heated saltwater pool that seamlessly backs onto lush green space. This beautifully designed, spacious 4-bedroom, 3-bathroom home, crafted by Great Gulf in 2009, offers an impressive 2405 square feet of living space and is ready for you to call it home. Step inside to discover an inviting open-concept main floor adorned with 9-foot ceilings, elegant hardwood and ceramic flooring, and a warm ambiance perfect for entertaining. The layout features distinct areas for hosting, including a formal dining room and a cozy living room featuring a striking gas fireplace framed by expansive windows that let in natural light.The heart of the home, the expansive eat-in kitchen, is a culinary delight with its sleek granite countertops, a central island with a breakfast bar, and top-of-the-line stainless steel appliances. Garden doors open to a composite deck that overlooks your private paradise, making it ideal for summer celebrations. Everyday convenience is prioritized with a 2 pc bath, a well-equipped laundry room featuring a laundry tub, and direct access to the garage. Ascend to the second floor, where youll find four spacious bedrooms, highlighted by a luxurious master suite that boasts his and hers walk-in closets and a spa-like 5-piece ensuite, complete with a jetted soaker tub and a separate shower. An additional 3-piece bathroom serves the other bedrooms.For those in need of extra space, the full basement offers endless possibilities for customization and includes a rough-in for a third bathroom. Additional highlights include California shutters, a natural gas BBQ line, central vacuum, and a fully fenced yard with handy pool shed.Situated in a vibrant family-friendly neighbourhood, this home is conveniently located near schools, parks, Costco, public transportation, wineries, golf courses, restaurants and everything Niagara Falls has to offer. (id:41589)
Revel Realty Inc.
160 Northwood Drive
Welland, Ontario
This 3-bedroom, 2-bath bungalow offers the perfect mix of comfort and convenience in a quiet, family-oriented neighbourhood. With over 1,000 sq ft of living space plus a finished lower level, there's room for a growing family, relaxation and entertaining. Step inside and you're greeted by a bright and welcoming living room, featuring a large bay window that fills the space with natural light. The well-planned kitchen offers crisp white cabinetry, and seamless flow into the dining area, where sliding glass doors lead to a covered raised deck overlooking the fully fenced backyard, the perfect place to unwind or host summer gatherings. The main level offers three comfortable bedrooms and a full 4-piece bathroom. The finished basement extends the living space with a common area rec room, a games/play/exercise room which could easily be an office space, and a cozy family room featuring double doors and a gas fireplace. Note, this space is currently being used as the primary bedroom. Whether its family movie nights, kids playtime, or hosting friends, this lower level offers endless possibilities. Additional features include charming curb appeal, a covered front porch/entrance, an attached single car garage, double wide 2 car asphalt driveway, and a side/rear entrance for added convenience and versatility. Located close to many schools and parks, the YMCA, and shopping, this home offers a lifestyle that blends community, convenience, and comfort, 160 Northwood Drive isn't just a house, its a place to build lasting memories. (id:41589)
Century 21 Heritage House Ltd
57 Keefer Road
Thorold, Ontario
Great 3+1 Bedroom, 2.5 bath family home with over 2000 sq ft of finished living space in a great location near restaurants, public transit, Brock U, and quick highway access. The main floor features hardwood flooring, a living room with large picture window overlooking the covered front porch, and an oversized formal dining room. The eat-in kitchen features white cabinetry, modern tile backsplash, and patio doors that lead to a large composite deck, plus concrete patio in the fully fenced backyard. The bonus family room is ideal for entertaining, and the perfect place to gather around the gas fireplace! A 2 pc bathroom for guests, convenient main floor laundry, and inside access to the garage completes the main level. The 2nd level features an oversized primary suite with large walk-in closet with a built in storage system, and a 3pc ensuite. The basement is finished with a rec room featuring another fireplace, a 4th bedroom which is currently being used as a large home gym, and also features a large cold cellar and utility/storage room. This home is perfect for the growing family! (id:41589)
Century 21 Heritage House Ltd
3998 Crown Street
Lincoln, Ontario
Freehold Townhome - No Condo Fees! Welcome to this lovely Losani-built, two-storey townhome in the sought-after Vista Ridge community of Beamsville. Offering nearly 1,500 square feet of finished living space, this 3-bedroom, 3-bath home is perfect for families or first-time buyers. The open-concept main floor features 9-foot ceilings, hardwood flooring, and a modern kitchen with a large breakfast island, Caesarstone countertops, pot lighting, under-cabinet lighting, and extended cabinetry. Upstairs you will find three spacious bedrooms, including a primary suite with walk-in closet and ensuite bath, along with a 4-piece bathroom and convenient bedroom-level laundry. The unfinished lower level is ready for your future plans, while the garage provides inside entry for added convenience. Located close to schools, shops, restaurants, and with quick access to the QEW, this home combines comfort and convenience in one of Beamsville's most desirable neighbourhoods. (id:41589)
RE/MAX Garden City Realty Inc
43 St George Street
St. Catharines, Ontario
Welcome to this charming 2-bedroom, one-and-a-half-storey home located at 43 St. George St. in St. Catharines, Ontario. Nestled in a quiet area, this property offers easy access to the QEW, making commuting a breeze. Step inside to discover a host of upgrades that enhance both style and functionality. The interior features new light fixtures, fresh paint, and modern baseboards, creating a welcoming atmosphere throughout. The updated kitchen boasts stylish cabinets and ample storage, perfect for culinary enthusiasts. Relax in the beautifully renovated bathroom, designed with comfort in mind. Crown moulding adds a touch of elegance, completing the homes inviting aesthetic. Outside, enjoy a serene setting perfect for unwinding after a long day. This well-maintained property is ideal for first-time buyers or those looking to downsize. Don't miss the chance to make this delightful home yours! Tons of upgrades: NEW water tank (owned)installed in (2021),extended NEW asphalt driveway(2020),NEW windows installed (2021) downstairs and upstairs back bedroom, NEW window coverings (2021), new roof on shed (2023),restructured front porch(2024),NEW matching Convectional Oven and microwave/ Range above (2021),NEW flooring installed throughout house EXCEPT back bedroom(2024),installed 9mm poly underneath house and crawlspace walls insulated with spray foam(2021),NEW trim and baseboard (2024),House freshly painted (2024),new carpet on stairs(2024),NEW light fixtures (2024)NEW kitchen cabinets w/crown moulding (2024), NEW countertops(2024),NEW extra large (id:41589)
RE/MAX Garden City Realty Inc
3765 Crystal Beach Drive
Fort Erie, Ontario
Unlike many older properties in the area, this home was constructed from the ground up in 2002, offering the peace of mind of modern building standards paired with timeless character. With over 1,500 sq. ft. of thoughtfully designed living space, a full dry walkout basement and a rare attached garage, this property combines everyday functionality with the beauty of lakeside living. The basement presents exciting potential for future finished space with loads of room and a bathroom rough-in.Inside, the main floor features two bedrooms and two full bathrooms, including a primary suite with serene water views and a spa-inspired en-suite. Sliding doors open to the covered deck, where you can take in sweeping lake views. The open-concept design makes the home ideal for both year-round living and seasonal getaways, with a hand-laid stone fireplace anchoring the living area in warmth and character. Upstairs, a versatile office space provides quiet separation for work or hobbies.The homes unique design pays tribute to Crystal Beach history, with its iconic tented roofline and board-and-batten exterior echoing the golden era of the Crystal Beach Amusement Park. While rich in character, this is a well-built 23-year-old home ready for its next chapter.Located within easy walking or biking distance to Ridgeway and Downtown Crystal Beach, youll enjoy a friendly, walkable community filled with local shops, vibrant restaurants, and a relaxed pace of life. The sandy and rocky shoreline offers endless opportunities for exploration, and with Buffalo only 20 minutes away and Niagara-on-the-Lake just 30 minutes, youre at the heart of it all.This is more than a home its a lifestyle, where modern construction meets historic charm on the shores of Lake Erie. Dont miss your chance to own a piece of Crystal Beach paradise (id:41589)
Royal LePage NRC Realty
25 Ziraldo Road
St. Catharines, Ontario
Pond-side living in North St. Catharines! Welcome to 25 Ziraldo Road - a 4-level backsplit with room to grow, set in a rare pocket tucked between Jaycee Gardens Park and Martindale Pond. This low-traffic enclave has only two ways in and out, with big trees, big lots, and a neighbourhood vibe people rave about. Look between the homes across the street and you'll catch glimpses of the water; follow the path to Jaycee Gardens and over the walking bridge straight into Port Dalhousie. The home checks the daily-life boxes: a covered front porch, a wide driveway for four cars plus an attached garage. Inside, the kitchen features stainless steel appliances with a gas stove, a breakfast peninsula for quick meals, pot lights, and a handy side door for easy BBQ access. Upstairs, you'll find three comfortable bedrooms and a 4-piece bath. The bright lower level adds a finished rec room and extra space to carve out a kids play zone, home office, or the bar you've been planning, plus a 3-piece bath and a walk-up to the backyard. Down one more level, there's a full laundry room, utility room, and a cold room, real storage for real life. Out back, the fenced yard is private, shaded by mature trees and easily pool-sized if thats on your wish list. Its the kind of space that works for weekend hangs or future upgrades. Families love this school district and the convenience: walk to Port Plaza, cafés, Shoppers Drug Mart, restaurants, the Beer Store, and groceries. North-end living with parks, water, and Port Dalhousie within easy reach. Plenty of square footage, a flexible layout, and a location thats hard to beat, this is a smart way to get into a sought-after pocket while the market is working in buyers favour. (id:41589)
Exp Realty
330 Autumn Crescent
Welland, Ontario
"METICULOUS & WELL CARED FOR 2+3 & 2 FULL BATHS BUNGALOW COVERED FRONT PORCH & ATTACHED SINGLEGARAGE WITH INSIDE ACCESS, NICE EAT-IN KITCHEN, FULL FINISHED BASEMENT WIITH APPROX 1800 SQ FTOF LIVING SPACE, PRIVATE FENCED BACK YARD WITH LARGE DECK IN NICE NORTH WEST LOCATIONS OFWELLAND" Welcome to 330 Autumn Crescent in Welland. As you approach, you immediately notice the area and the pride in ownership with double wide drive and covered front porch to sit out on those quiet summer evenings. Enter inside and you are met with spacious open concept Living Rm& Dining Rm areas with large eat-in kitchen with plenty of counter & cabinet space and patio doors leading to back deck area. Off the dining rm, you have 2 generous sized bedrooms with walk-in in the master and a 4pc main bath. After completing the main level, head to the basement and you are greeted with large recroom/family rm area with gas fireplace. Also downstairs you have another 2 good sized bedrooms and office area, 3pc bath, laundry area and Coldroom/Catina under the front porch. Lastly, enjoy your private fenced back yard & deck area great for bbq's and entertaining. Good for pets and children as well. ON DEMAND WATER(OWNED)Walking distance to shopping/groceries and close to Niagara College, Schools and short drive to the country. (id:41589)
Royal LePage NRC Realty
228 King Street
St. Catharines, Ontario
Located in the heart of downtown St. Catharines, this one-of-a-kind property offers an incredible opportunity for investors, business owners, or developers looking to customize a premium office or mixed-use space. The property has recently been approved for both commercial and residential, the possibilities are truly versatile.The property is mid-renovation and currently designed for a spacious professional office perfect for a legal team, medical practice, or any growing company in need of a central, accessible location. The groundwork is laid for up to 10 private offices, a boardroom, lunchroom, and ample basement storage ideal for files or equipment.A detached garage adds flexibility whether retained for storage or removed to expand parking capacity, which is already excellent thanks to an adjacent parking lot and on-site space.This is a rare chance to take over a project with major potential, in one of the regions most connected and evolving urban cores. Build to suit, finish with your vision, and secure your presence in downtown St. Catharines. (id:41589)
Royal LePage NRC Realty
23 - 5595 Drummond Road
Niagara Falls, Ontario
Welcome to 23-5595 Drummond Road, Niagara Falls. Discover the ease and comfort of one-level living in this beautifully maintained, move-in ready bungalow townhome, ideally situated in the heart of Niagara Falls. Enjoy the convenience of being close to shopping, amenities, and highway access all just minutes away. Step inside of a bright and spacious foyer that sets the tone for the rest of the home. French doors open into a versatile second bedroom featuring double closets perfect for guests or a home office. You'll also appreciate the inside entry to the attached single-car garage for added convenience. The open-concept kitchen, dining, and living areas are enhanced by soaring vaulted ceilings and a cozy gas fireplace. Sliding patio doors lead to your private wood deck, the perfect space to relax or entertain. The oversized primary bedroom offers a generous 7x7 walk-in closet and ensuite bathroom. Hidden behind closet doors on the main level you'll find laundry, offering true main-floor functionality. Downstairs, the full basement awaits your personal touch and includes a finished 3-piece bathroom a great bonus space with endless potential. Located in the quiet and sought-after community of Drummond Court, this home offers a low-maintenance lifestyle without compromise. Don't miss your opportunity to make this exceptional townhome yours. (id:41589)
Exp Realty
229 Shoreview Drive
Welland, Ontario
Luxury Living in Hunters Point!! This gorgeous 3 bedroom, 4 bathroom home boasts 2924 sq ft of total living space. This custom home will stun you with its modern and dazzling interior finishes. Discover elegance and comfort in this exclusive neighbourhood. Large open foyer leads you to a spacious dining &living room with a tiled accent wall & fireplace. Gourmet kitchen with quartz countertops & LG stainless steel appliances. Custom lighting, window coverings & modern flooring throughout. Entertain in the fully finished basement recroom with a games area and ample storage space, or retreat to the tranquil, spacious bedrooms accessed via striking black and white piano staircase. Outside after a long day, enjoy a relaxing evening in your hot tub on your custom concrete patio with steel gazebo, shed for your outdoor storage needs, and stunning exposed aggregate driveway with enough room for 4 cars. Just minutes to all amenities, shopping, Hwy 406 and a convenient carpool lot. The Welland Canal & Canal Trails perfect for all your outdoor activities such as walking, biking, kayaking, and fishing. This home offers convenience and luxury in one package. (id:41589)
RE/MAX Garden City Realty Inc
27 - 303 Central Avenue
Grimsby, Ontario
Open and clean condo townhouse in super convenient Grimsby location! Offering large primary bedroom and ensuite bath, 2nd bed and full bathroom, along with open concept kitchen, dining and living room all on main floor. Direct access from single attached garage. End unit means just one side neighbour and additional greenspace. Near the visitor parking, offering convenience to guests. Unfinished basement with rough-in for bathroom means allows you to customize to your needs - workshop, media room, family room, sewing or craft room - it's all possible. Ready for you to move right in, and make this Your Niagara Home! (id:41589)
RE/MAX Garden City Realty Inc.
RE/MAX Garden City Realty Inc
43 - 6767 Thorold Stone Road
Niagara Falls, Ontario
BEAUTIFUL 2-STOREY TOWNHOUSE IN SUMMERLEA ACRES! This condo townhome is nicely updated throughout with 3 bedrooms, 1.5 baths, finished basement with rec room area and convenient parking space in front of the unit. Main floor features an updated kitchen with appliances included, 2-piece bathroom, new plank flooring through the dining room & living room with sliding door walk-out to your private rear patio. Second level offers 3 bedrooms and an updated 4-piece bath with tub & shower. Basement level features a rec room area, office nook and utility room for storage. All kitchen appliances plus washer & dryer included. Monthly condo fee of $463.00 includes building insurance, common elements, 1 parking space and water. Convenient location to schools, shopping, public transportation and quick & easy access to the QEW highway to Toronto and Fort Erie/USA. (id:41589)
RE/MAX Niagara Realty Ltd
63023 Perry Road
Wainfleet, Ontario
Looking for a home with low monthly costs and country charm? This unique Wainfleet property offers it all. From the efficient wood stove and wood-burning furnace, to the back-up oil furnace and natural gas available at the lot line, your heating options are flexible and cost-conscious. Two 3,000 gallon cisterns, a full fruit-bearing orchard, and plenty of space for gardens mean you'll enjoy self-sufficiency year-round. Originally built in 1890 and fully renovated from the studs up, this nearly 3,000 sq ft stone home blends historic character with modern comfort. Inside, you'll find 4 spacious bedrooms and 3 bathrooms, generous living spaces, and warm custom woodwork throughout including red cedar interior doors and 2" Oak entrance doors as well as pine floors. generous windows with incredible country views, offering peace and tranquility from sunrise to sunset. Outdoors, the property features a detached garage and heated greenhouse, making it ideal for anyone seeking a sustainable lifestyle. With a brand-new school in Wainfleet, high-speed internet available, and flexible closing options, this one-of-a-kind home is ready for its next chapter - yours! (id:41589)
RE/MAX Niagara Realty Ltd
24 Imperial Street
Hamilton, Ontario
This fully renovated two-storey home at 24 Imperial Street, Hamilton blends modern comfort with incredible versatility, perfect for families or investors alike. Ideally located just minutes from Burlington Street and the QEW, it offers quick access to major routes while nestled in a quiet, central neighborhood. The main floor features a bright open-concept layout with a spacious living and dining area that flows into a stunning white kitchen. Upstairs, the home continues to impress with three well-sized bedrooms and a beautifully renovated 4-piece bathroom. BONUS: The house comes with fully finished basement with two bedrooms, its own kitchen, bathroom, and dedicated laundry making it ideal for an in-law suite or potential rental income. Outside, the property boasts a large detached garage and an extra-long paved driveway with parking for multiple vehicles. With thoughtful upgrades throughout and true move-in-ready condition, this home is a rare find offering space, style, and income potential in a desirable Hamilton location. (id:41589)
Revel Realty Inc.
61 Welland Street S
Thorold, Ontario
Turn of the Century CHARACTER Two storey Home with 8 1/2 foot ceilings, LARGE Rooms, Leaded Glass Accent Windows, Spacious Front Porch with scenic WATER VIEWS of the Welland Canal. Watch the ships go by! All of the original hardwood floors have also been REFINISHED nicely! Updated exterior siding and Thermal windows make for a warm, cozy, draft free home. All the wants are here! Quiet street with low traffic, comfortable spacious rooms , clean and bright, updated nicely and well maintained. Main floor 2pc & Main Floor LAUNDRY & FAMILY ROOMS offer convenience so you will never need to finish the basement. Patio doors to a wonderful wrap around deck. Gas FP in Living Room and 2window seats. Four Bedrooms with ample storage. Wooden staircase to second storey has been lovingly refinished. Outdoor living features acfully fenced back yard provides privacy and a safe space for kids and puppies. Two separate paved drives allow 3 cars parking plus A long detached garage also has new siding and doors and can fit two cars long. The newer CUSTOM DECKING has two access doors from FR and Kitchen and a dedicated BBQ area and the yard has mature shade trees and low maintenance Perennial gardens. Location is ideal- close to schools, shopping, university, shopping mall, downtown and major highways. This home has character plus modern amenities the best of both worlds (id:41589)
Boldt Realty Inc.
32626 Clarendon Street W
Wainfleet, Ontario
Escape to the country and enjoy the peace and privacy of this beautiful bungalow, perfectly situated on nearly 2.5 acres of stunning land. Surrounded by mature trees and open space, this property offers the ideal blend of tranquility and function. The home itself provides comfortable main floor living with 3 bedrooms and a 5 piece bathroom, while the expansive grounds invite endless possibilities for gardening, outdoor entertaining or simply soaking in the serene views. A massive 48x40 drive shed garage is a stand out feature offering ample room for vehicles, equipment, storage or a workshop with full hydro service. Experience the beauty of rural living with all the comforts of home, right here on your own private slice of paradise. Rear barn not included in sale. (id:41589)
RE/MAX Niagara Realty Ltd
348 Ridge Road N
Fort Erie, Ontario
Located in the charming village of Ridgeway, 348 Ridge Road North presents a unique opportunity to own a historic gem. Built in the 1880s, this Second Empire-style home boasts a striking mansard roof and decorative dormers, reflecting classic architectural elegance. With over 2,800 square feet, the house offers six well-appointed bedrooms and 2.5 bathrooms. The west-facing porch invites you to enjoy breathtaking sunset views, perfect for evening relaxation. Inside, the home seamlessly blends original features with modern conveniences. Highlights include two parlours, a formal dining room, and a secondary dining area adjacent to the primary bedroom, which features an updated Zitta shower. High ceilings and large windows contribute to a spacious, airy atmosphere, while original wooden staircases, detailed woodwork, and two gas fireplace some with its original mantle enhance its historic charm. The renovated kitchen is a modern delight with custom cabinetry, quartz countertops, and a copper sink. Central air conditioning ensures year-round comfort. Upstairs, five additional bedrooms and a 1.5-bath setup provide versatile space for family or guests, and the largest room, currently used as an office, highlights the homes flexibility. Fresh paint and restored floors brighten many rooms. Outside, a new deck, garden, and orchard offer an ideal setting for entertaining. A spacious workshop and ample storage add practical value. Recent updates include a new concrete driveway, a natural gas generator, and durable metal roofing. Buyers should verify permitted uses and zoning. 348 Ridge Road North combines historic allure with modern amenities and picturesque views, offering a distinctive and inviting living experience in Ridgeway. (id:41589)
Royal LePage NRC Realty
15 Keefer Drive
Welland, Ontario
Welcome to 15 Keefer Drive, Welland, Ontario. Tucked away on just under 5 private acres, this stunning log homebuilt in 1989 offers a peaceful escape surrounded by nature. From the moment you step inside, you're greeted by warm wood accents and a rustic charm that flows throughout the main level. Featuring 3 spacious bedrooms and 2 full bathrooms, this floor includes sliding doors that open to a serene rear patio perfect for enjoying the sights and sounds of the forested surroundings. The finished lower level blends modern touches with natural character, offering 2 additional bedrooms, a full bathroom, and a beautifully updated kitchen complete with quartz countertops. A spacious attached two-car garage provides convenient access to both the main floor and the basement, while a detached two-car garage offers even more storage or workshop potential. The circular driveway adds ease of access and ample parking for guests. This rare property is the perfect blend of rustic living and modern convenience all within easy reach of city amenities. (Please note that the interior wood is NOT paneling but tongue and groove) (id:41589)
RE/MAX Niagara Realty Ltd
362 Carlton Street
St. Catharines, Ontario
This adorable storey-and-a-half home is cute as a button and loaded with recent upgrades from top to bottom. Featuring a brand new kitchen, bathroom, driveway, plumbing, and electrical, this home offers peace of mind and modern comfort throughout. Youll also find some new windows and a new furnace and central air conditioning - all updates completed 20212023 - to keep things efficient year-round.Curb appeal is on point with a fresh exterior, single-car garage, and fully fenced backyardperfect for entertaining, pets, or kids at play. All of this is located in a highly desirable neighborhood, close to schools, parks, shopping, and more.Whether youre a first-time buyer, downsizer, or investor, this gem is move-in ready and waiting for you! (id:41589)
RE/MAX Niagara Realty Ltd
13 - 3573 Dominion Road
Fort Erie, Ontario
This five-year-old exceptional bungaloft features a main floor room ideally suited as a den, two bedrooms on the upper level, and a fully finished basement offering in-law potential, complete with its own bathroom and walk-in closet, in addition to ample storage space. The property includes a total of four bathrooms, stylish luxury vinyl flooring throughout, an open kitchen equipped with granite countertops, a walk-in pantry, and a vaulted ceiling in the living room. The backyard is designed for relaxation and sun exposure on the deck, while comprehensive landscaping, grass maintenance, and snow removal are provided, allowing for effortless enjoyment of the property. Furthermore, three bedrooms are equipped with walk-in closets, ensuring convenience with a bathroom accessible for each occupant. Additional features include a 200 amp panel, a garage door opener, and nine-foot ceilings on the main floor. The location is highly convenient, situated close to trails, shops, restaurants, and merely a short drive from Lake Erie. The Tarion warranty retains some remaining coverage, and the property was constructed by Southport Builders of Niagara. The condominium regulations permit one pet per unit, with inquiries recommended for any unique pet considerations. (id:41589)
Royal LePage NRC Realty
160 Main Street
St. Catharines, Ontario
In the heart of Port Dalhousie is where you want to be. Easy walking distance to Martindale Pond for winter skating and in the summer for kayaking or watching rowing competitions. Walk to two schools and churches. Stroll down to Old Port and enjoy the quaint shops and eateries. Spend the day soaking up the sun on the beach or a walk out the pier. Boating enthusiasts have a choice of two marinas. Port Dalhousie has it all and you can enjoy it all when living at 160 Main Street. The owner is now in a retirement home so it is your chance to perfect the house for you. Beautiful wood details and hardwood floors. Separate but open living and dining rooms. Brick fireplace in living room. Eat in kitchen with ample cabinets. Wood stairway to upper level with 3 bedrooms and a 3 pc bathroom. The lower level has a large rec room, laundry room and storage. There is a main floor 2pc and lower 1 pc. The detached garage is a bonus. The lot is very deep and divided into sections for play or gardening. The vinyl pool has not been open for a few years because of the age of the seller. (id:41589)
Mcgarr Realty Corp
80 Mill Street
Welland, Ontario
PRIME RIVERFRONT INVESTMENT OPPORTUNITY! 80 Mill St, a rare and lucrative investment opportunity awaits with this triplex, strategically located in the heart of Welland. This property features (3) distinct rental units, making it an ideal choice for investors seeking immediate cash flow and long term growth potential. Situated on a generous .50 acre lot backing onto the Welland River, this triplex combines tranquillity of a country like setting with the convenience of urban amenities, ensuring strong tenant appeal and consistent rental demand. The main floor unit is a standout, having been updated to modern standards offering a spacious 3 bedroom, 2 bathroom layout, complete with a finished basement that adds valuable space. The two upper units, each featuring 1 bedroom and 1 bathroom, are currently tenanted, providing investors with immediate rental income. The property's exterior is equally impressive, with ample parking space to accommodate tenants. Location is a key highlight as the property is conveniently close to schools, grocery stores, shopping centres, restaurants, and recreational facilities. Proximity to major roadways also ensures easy commutes to surrounding areas. This property has lots of potential with its combination of immediate rental income from tenants in the upper units, a modernized main floor unit, and a large lot offering future value opportunities. This is a turnkey investment! Don't miss your chance to own this exceptional investment property! (id:41589)
The Agency
48 Bridgewater Court
Welland, Ontario
Welcome to 48 Bridgewater Court - where comfort, convenience, and carefree living come together in one beautiful bungalow. Tucked away on a quiet cul-de-sac in one of Welland's most peaceful neighbourhoods, this immaculately cared for home offers the best of main floor living with thoughtful features like wheelchair accessibility, no front steps, and roll-under sinks. Step inside and you'll find an open-concept layout with a seamless flow from the kitchen to the dining and living areas - perfect for everyday ease and effortless entertaining. The kitchen shines with quartz countertops, ample storage, and a cozy breakfast nook ideal for your morning coffee. With 2 spacious bedrooms, 1.5 bathrooms, and an attached garage, this home checks all the boxes for right-sizing without compromise. Downstairs, the fully finished basement boasts a massive rec room with a gas fireplace - the perfect space to unwind, host, or hibernate. Step outside through the patio doors off the dining room and enjoy a low maintenance backyard with a lovely deck ideal for relaxing afternoons or casual get togethers. Located just steps from the Seaway Mall, banks, groceries, and all essential amenities. And when you're ready to venture out, you're just minutes from Black Sheep Lounge, the new Bridgewater Restaurant, and easy highway access. Whether you're downsizing, simplifying, or settling into something that just makes sense this is one you'll want to see for yourself! (id:41589)
Royal LePage NRC Realty
8 Hearth Court
Niagara-On-The-Lake, Ontario
Amongst the vineyards between the Niagara River and the Southern shores of Lake Ontario is Niagara-On-The-Lake's Village of Virgil. Here you will find this fantastic 2,051 square foot traditional home. Rooted on a cul-de-sac with mature trees and gardens this family friendly location has a triple wide concrete driveway and a 20 x 20 attached double garage. A cozy front porch overlooks the circle and greets you into a proper foyer. Double French doors lead into the living room that has a large bay window and flows into a formal dining room. The Oak kitchen sprawls into the breakfast nook and sunken family room with gas fireplace. All with green views of the back yard. Past the 2-piece bath the back hall has laundry and entry into the garage. Upstairs 2 bedrooms and a 4-piece main bath make up one side and the other hosts a gracious primary bedroom with walk-in closet and 4-piece ensuite with soaker tub. The lower lever is complete with living room, recreation room, bar, 3-piece bath, storage and utilities. The 20 x 15 deck oversees the yard with its large mature trees and 10 x 12 shed with hydro. A quiet retreat while only minutes into Old Town, St. Catharines, Niagara Falls. A lifestyle you deserve. (id:41589)
Royal LePage NRC Realty
222 Ridgeway Road
Fort Erie, Ontario
Newly renovated 1.5 storey home with detached 62 x 22 foot garage workshop and upper loft space located in the heart of charming Crystal Beach and only 1km from the shores of Lake Erie. This bright and attractive home has over 1800 square feet of above grade quality finished living space including 6 bedrooms and 2 full bathrooms along with an open concept kitchen, dining room, and living room space. The unfinished full size/height basement also has excellent potential for a spacious in-law suite, auxiliary dwelling units, continued storage, or additional finished living space. There is also great potential to convert the garage structure into a variety of different uses and with the massive 12+ car driveway there is loads of room for boats, trailers, RVs, and more! (id:41589)
RE/MAX Garden City Realty Inc
2440 Decew Road
Thorold, Ontario
Welcome to 2440 Decew Road exceptional heritage home blending timeless charm with modern updates. Set on a beautifully landscaped 1.3-acre lot backing onto the Bruce Trail, this well-maintained residence features an open-concept kitchen with breakfast bar, a cozy tea room with backyard access, formal dining and living rooms, a family room with fireplace, and a main-floor bedroom. Upstairs offers three spacious bedrooms and three full bathrooms. Recent upgrades include brand-new flooring and fresh paint throughout. The basement includes two sump pumps and ample storage. A rare opportunity to own a piece of Niagara history in a serene natural setting. (id:41589)
Boldt Realty Inc.
13 - 34 Dynasty Avenue
Hamilton, Ontario
Welcome to this beautifully maintained two-storey end-unit townhome in the heart of Stoney Creek. Offering 3 bedrooms, 2 full bathrooms and 2 half baths, this home is ideal for families or anyone seeking low-maintenance, condo-style living with all the comforts of a traditional home. Step inside to find an open-concept kitchen and dining area that flows seamlessly into the living space, perfect for everyday living and entertaining. Patio sliding doors lead to a large deck and a fully fenced backyard, offering a private retreat ideal for relaxing or hosting guests. Upstairs, you'll find a convenient second-floor laundry room located close to the bedrooms. The spacious primary suite features its own private ensuite bathroom for added comfort. The finished basement includes a sauna and adds valuable living space, perfect for a home gym, rec room, or guest area. Additional highlights include a brand-new 2025 furnace, a 1-car attached garage, and a well-managed condo community, all while being just minutes to the QEW, schools, shopping, and major amenities. Don't miss your chance to enjoy comfort, space, and convenience in one of Stoney Creek's most desirable locations. (id:41589)
RE/MAX Niagara Realty Ltd
3200 Bertie Road
Fort Erie, Ontario
Equestrian 84 acre property located atop Ridgeway Ridge Just minutes to all amenities, major Hwys and the US border. Enter the winding 900 laneway with paddocks on either side which magically opens to the heart of this one of a kind property. Boasting a custom built open concept post and beam 2800 sq ft executive home resembling a gabled country farmhouse (circa 1840). Many features from 5skylights, pine plank floors, granite kitchen countertops, wood stove, 5 bedrooms,2 baths, steel roof, mud room, full basement with walk-up to attached 30' x 20'garage, etc. Private backyard deck and 46 x 22 salt water inground pool with picturesque views of approx. 20 acres of wood lands. 18 various sized electric fenced paddocks with numerous walk in sheds, approx. 30 acres of pasture, approx.30 acres of hay fields and a pond. The property has been pesticide free for over 20years, easy to be certified organic. 180 x 80 working indoor Seco structure arena attached to 25 stall hip roof barn with heated office, tack room and wash stall.32 x 28 viewing lounge, heated and insulated with his and her bathrooms. Hay mow holding 3000+ bales. 250 x 150 outdoor arena, 180 x 80 outdoor arena. (id:41589)
RE/MAX Garden City Realty Inc
33 - 520 Grey Street
Brantford, Ontario
Welcome to Unit 33 at Echo Park Residences! This bright and spacious 2-storey corner unit is tucked away in the peaceful Echo Park neighborhood, with plenty of visitor parking and great amenities nearby. The main floor features an open-concept layout that's perfect for cooking, entertaining, or just relaxing. Upstairs, you'll find a thoughtfully designed space with a primary bedroom and ensuite, a flex area great for an office or reading nook, plus two more generous bedrooms. The unfinished basement offers lots of potential to add extra living space to suit your needs. Enjoy walking distance to parks, trails, schools, sports fields, community gardens, and the local community center. You're also just five minutes from shopping at Lynden Park Mall, Costco, Home Depot, and more. Commuting is easy with quick access to Highway 403 and transit right outside your door. You're only minutes from downtown Brantford, Wilfrid Laurier University, Conestoga College, the new YMCA, the hospital, the casino, and the Wayne Gretzky Sports Complex. Don't miss your chance to own this beautiful unit with flexible closing and Tarion Warranty coverage! (id:41589)
Revel Realty Inc.
25 - 174 Martindale Road
St. Catharines, Ontario
Welcome to 174 Martindale Road, Unit 25. Highly sought after spacious raised bungalow townhouse that offers a unique layout. It enjoys a fully finisjed basement that is on grade, with 2 bedrooms, a full bath, living room with gas fireplace that has access to a deck. The upper level has 2 more bedrooms, 1.5 baths, and a spacious kitchen with access to deck that overlooks the serenity of 12 Mile Creek. Conveniently located near Port Dalhousie, hospital, bus route, shopping and easy access to the highway. (id:41589)
Royal LePage NRC Realty
7995 Cathedral Drive
Niagara Falls, Ontario
Location, Location, Location! Nestled in one of Niagaras most sought-after neighbourhoods and surrounded by other high-end homes, this exceptional luxury residence offers the perfect blend of tranquility and modern living. Situated on a premium lot with no rear neighbours and mature trees framing a private backyard oasis, this home promises both peace and prestige. From the moment you arrive, the luxurious curb appeal sets the tone. A striking exterior welcomes you, and as you step through the entrance, you're immediately greeted by a stunning winding staircase and a breathtaking exquisite chandelier, setting the stage for the elegance throughout.Thoughtfully designed for both style and function, the main floor features a spacious primary bedroom with a lavish 6-piece ensuite that is ideal for elderly family members or those seeking main-floor privacy. A formal dining room, front home office, and a convenient main-floor laundry room add everyday practicality.The heart of the home is the gourmet kitchen, complete with high-end appliances, custom cabinetry, and finishes that elevate the space. The expansive living room has 18 foot ceilings and the room is bathed in natural light, thanks to the large windows that offer serene views of the backyard and beyond. Step outside into your private outdoor haven, where the deep lot and no rear neighbours provide unmatched seclusion. Upstairs, you'll find two generously sized bedrooms plus a bonus loft-style room above the garage, which can serve as a second primary suite, media room, or guest quarters. For the car enthusiast or hobbyist, the oversized garage is a dream come true. With a double-deep design on one side, it easily accommodates up to three vehicles, with ample space for storage or a workshop. The basement offers a vast open space, perfect for a home gym or the opportunity to create a completely separate living space, ideal for multi-generational families or those seeking rental potential. (id:41589)
Royal LePage NRC Realty
Revel Realty Inc.
313 Highland Avenue
Fort Erie, Ontario
Welcome home! This home is so cute you won't be resist the urge to move in. Located in a quiet established North Fort Erie neighbourhood, this home ticks a lot of the boxes for what you are surely looking for. 3 bedrooms, check. Updated kitchen, check. Updated furnace and air conditioner, check. Fully fenced yard, check. Large garage with 3 season sun room, check. Full basement with rec-room. Another check. The home offers a main floor primary bedroom, large living room and updated kitchen. Upstairs has two large bedrooms with ample space for a growing family. In the basement you will find additional storage in a large utility room. The back yard of this home is large, fully fenced and has a fire pit for family and friends to enjoy. (id:41589)
Coldwell Banker Momentum Realty






