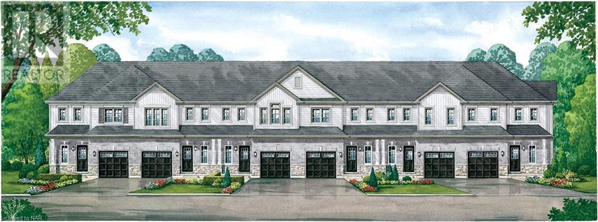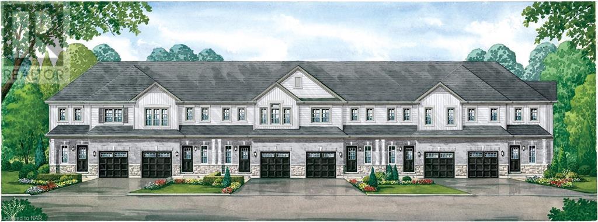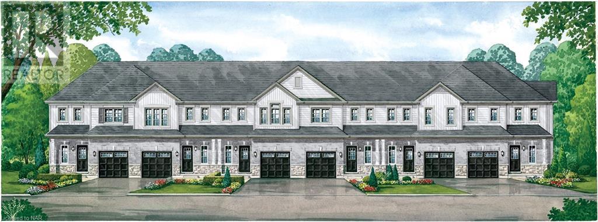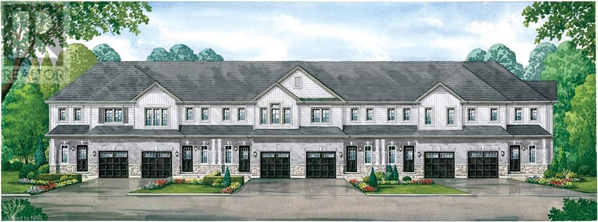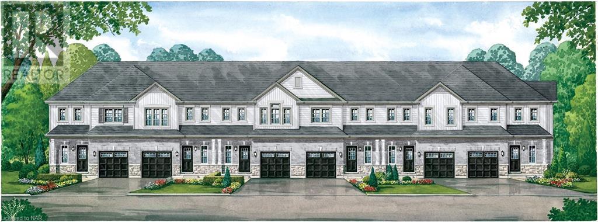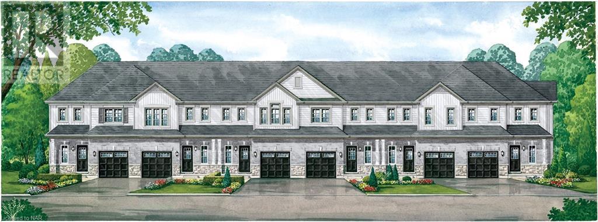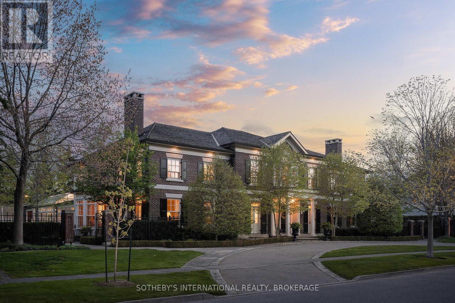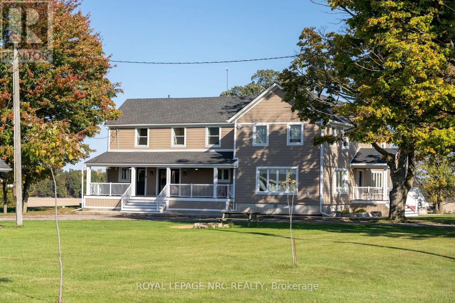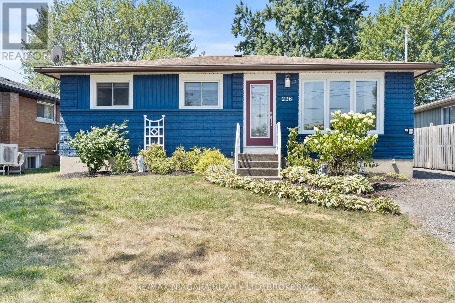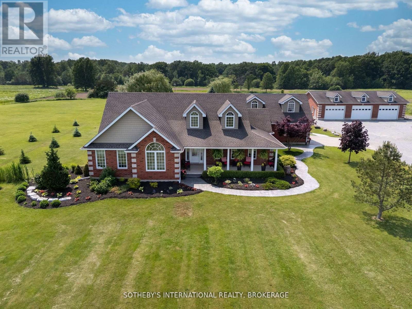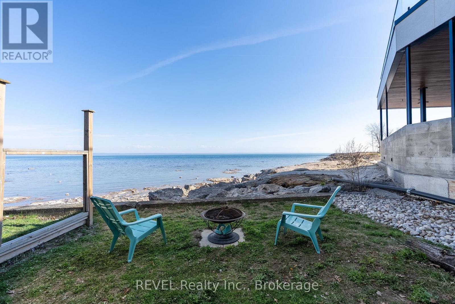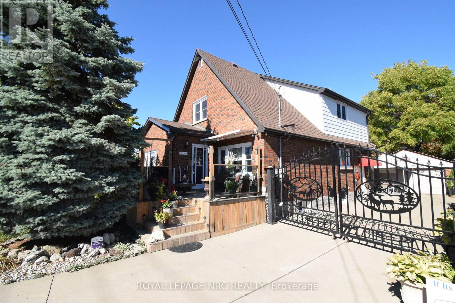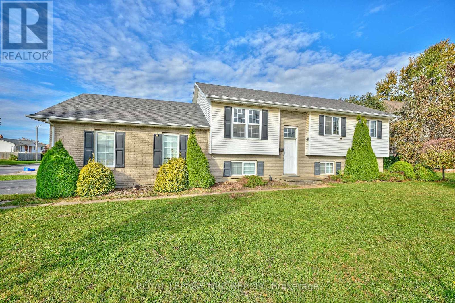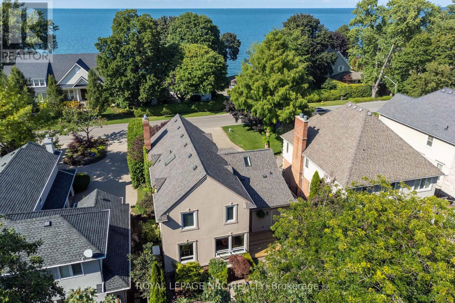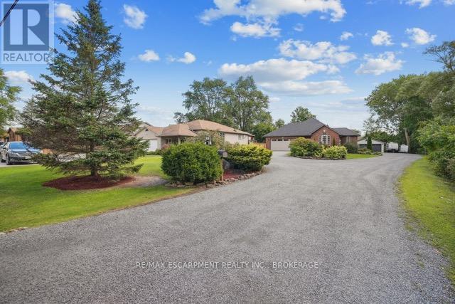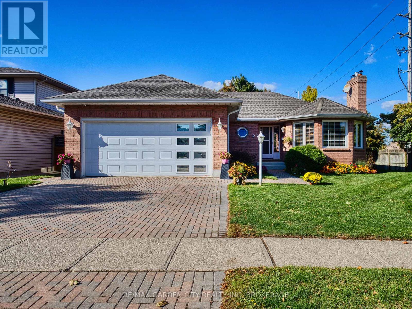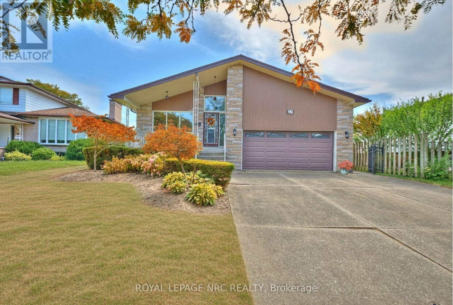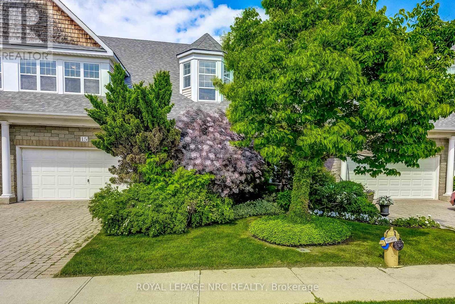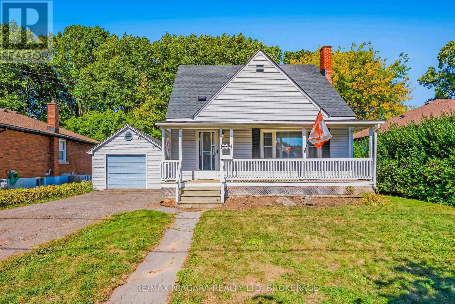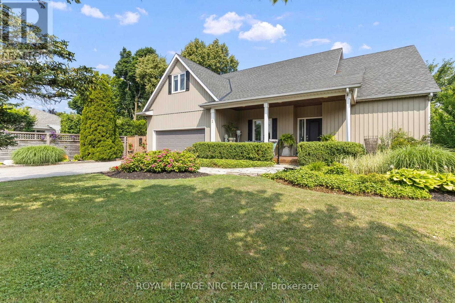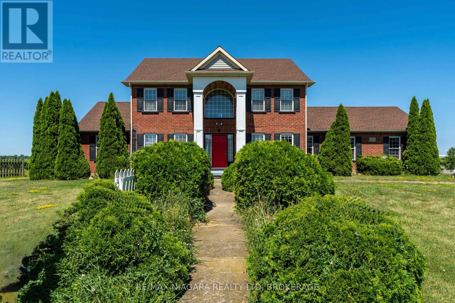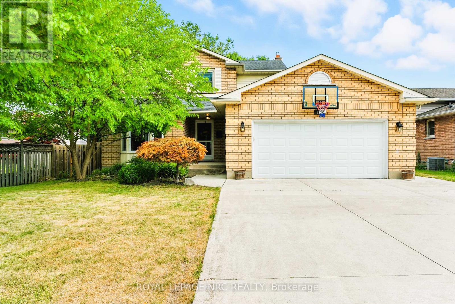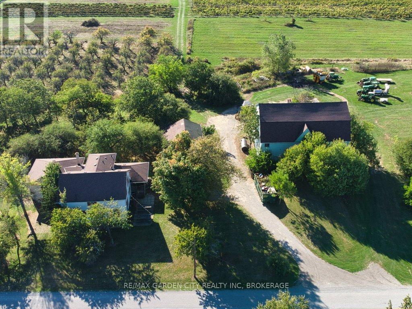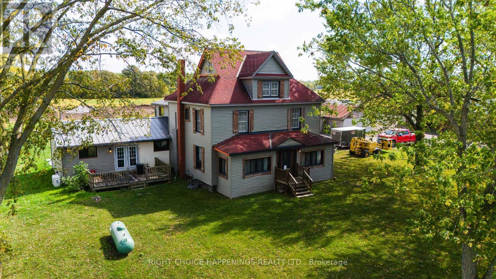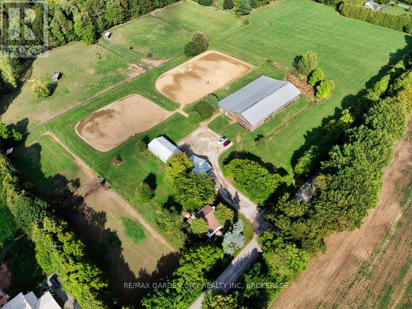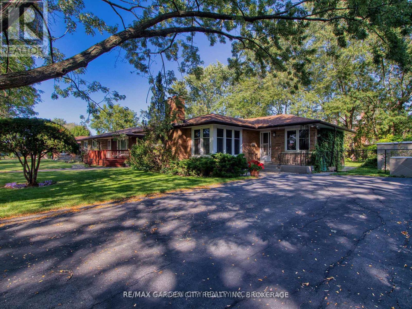Property Listings
307 - 81 Scott Street
St. Catharines, Ontario
There is so much to love about this beautifully renovated 2 Bedroom unit in the luxurious Meadowvale Green complex. Once inside, your eyes are drawn to the wall to wall windows that face a scenic and peaceful, forest-like view. The new (2024) open concept Kitchen has ample white cabinetry and counterspace, backsplash, stainless steel appliances and features an island with seating. The Great room is very bright and spacious and includes a dining area with worry-free vinyl flooring (2024). The main bath was also thoughtfully reno'd with new fixtures, vanity, flooring, and lighting. A handy linen closet is tucked inside too. The Primary Bedroom is large with a walk-in closet , vinyl flooring and a great view. A delightful sanctuary to relax and enjoy. The Guest Bedroom is a good size and could double as a perfect Office or Den. There is in-suite Laundry, a pantry/storage closet, central air and updated laminate and tile flooring throughout. The building is situated in a park-like setting and loaded with amenities. There is an inground heated salt-water pool, sitting area with waterfalls, BBQ area and picnic tables, guest suite gym, party room, designated underground parking, a car wash and plenty of guest parking. The location is close to the QEW, shopping, restaurants and public transit. Its the lifestyle you deserve! (id:41589)
RE/MAX Niagara Realty Ltd
203 - 4644 Pettit Avenue
Niagara Falls, Ontario
Second Floor with Detached Garage and surface parking space in prime location at Olympia Retirement Condos! Come be the next resident of the in-gated Olympia Retirement Community located within walking distance to grocery stores, restaurants, banking and a short drive to highway access and Niagara's finest amenities. Welcome to Suite #203, a privately located unit with beautiful views of the Community's landscaped grounds. This suite offers an open concept layout with 9-foot ceilings, in suite laundry, and modern interior finishes. The living and dining arrangement is filled with natural light and has a walkout to a covered balcony. The Master bedroom is generous in size (24' X 11')and features two double closets and an 3pc ensuite bathroom. The 2nd bedroom is a good size with a double closet. Inclusion include: a detached garage just steps away from the 1 surface parking space, storage room in the building's basement, all appliances included and window coverings. Olympia Retirement Condominiums is a safe and secure in-gated community geared towards active seniors with State of the Arc amenities - inground pool, garden area, gazebo, 2nd floor common room, exercise room, 3rd floor banquet hall and walking trails. (id:41589)
Masterson Realty Ltd
302 Beachview Avenue
Fort Erie, Ontario
Picture postcard charm meets spacious open-concept year-round living! Don't miss this 1800s beautifully preserved Georgian style home steps from Crescent Beach on spacious private lot. Step inside to original wide plank flooring, grand stone fireplace with gas insert, spacious open concept living room and formal dining room. Main floor also includes full bathroom perfect for guests or day-to-day living. Upstairs features two bedrooms, full bathroom, and bright, open flex space for additional bedroom/lounge area/living room with charming nook for reading/sewing/office area. This is a rare opportunity to own classic charm in coveted beachside proximity. Whether your looking for a four-season residence or weekend getaway or vacationing, this home is sure to impress.[New roof 2023, New water heater 2024, Upgraded windows]. (id:41589)
D.w. Howard Realty Ltd. Brokerage
255a Lakeshore Road
St. Catharines, Ontario
Welcome to 255A Lakeshore Road offering a gorgeous ravine lot and backing onto Walker's Creek! This move-in ready home is situated on a private laneway, in the North-end of St. Catharines and near Lock One of the Welland Canal known for it's famous bicycle and walking trail. It is also only minutes from Lake Ontario and beautiful Sunset Beach! With no rear neighbours directly behind the house you can enjoy a private peaceful quiet coffee in the morning sitting on the large rear covered deck overlooking beautiful Walkers Creek while being entertained by the wonderful wildlife (birds, rabbits, dear and beavers) that come with being on a ravine and a creek. This home features 3-4 bedrooms, 3 full bathrooms and a fully finished basement. The open concept main floor is perfect for entertaining and also has a bedroom with ensuite privilege. The second floor includes a bonus living space, a bathroom with a deep soaker tub and a separate shower, and 2 spacious bedrooms both with walk-in closets. The fully finished basement has just had new carpet installed in October 2024 and includes a large living space, a 3 piece bathroom, a potential 4th bedroom and a dedicated laundry room. This home has an attached 1.5 car garage, a double wide exposed aggregate concrete driveway and sidewalk leading to the fenced backyard and the large covered wood deck. This home is in a fantastic area with walking trails and parks located within walking distance. It is also on a bus route and close to shopping, schools and other amenities. Book your showing today! (id:41589)
Coldwell Banker Momentum Realty
1861 York Road
Niagara-On-The-Lake, Ontario
LOCATION! LOCATION! Live in the heart of Niagara Wine Country. Located between the Villages of Queenston and St. David's. This cozy 2 bedroom, 1 bath Bungalow is nestled on a large 1.29 acre treed lot backing onto the Niagara Escarpment. Take a stroll or bike ride to Queenston Heights Park and the Niagara River Parkway. Close proximity to Wineries, Restaurants, Golf Courses, Shopping and the Queenston/Lewiston USA Border Crossing. Updates include shingles (2012), Vinyl Siding (2010), Furnace (2010). Upgraded insulation in the Attic and Walls. Renovate and Move In or build your Dream Home at this great location. House and all inclusions being Sold in "AS IS,WHERE IS" condition. (id:41589)
Royal LePage NRC Realty
455 Louisa Street
Fort Erie, Ontario
Welcome to Your NEW HOME. Located in the newest phase of Peace Bridge Village, this 3 bedroom 2 bath 2-\r\nstorey townhouse unit "The Kraft" is the perfect place to call home. Open concept floor plan with\r\n1353sq.ft of main living space including, 9ft ceilings, ceramic tile, 2nd floor laundry and so much more.\r\nOptional second floor plans are available as well an optional finished basement plan for those looking for\r\nmore space. Situated in close proximity to shopping, restaurants, walking trails, Lake Erie and beaches. Short\r\ndrive to major highways and The Peace Bridge. (id:41589)
Century 21 Heritage House Ltd
453 Louisa Street
Fort Erie, Ontario
Welcome to Your NEW HOME. Located in the newest phase of Peace Bridge Village, this 3 bedroom 2 bath 2-\r\nstorey townhouse unit "The Ridgemount" is the perfect place to call home. Open concept floor plan with\r\n1362sq.ft of main living space including, 9ft ceilings, ceramic tile, 2nd floor laundry and so much more.\r\nOptional second floor plans are available as well an optional finished basement plan for those looking for\r\nmore space. Situated in close proximity to shopping, restaurants, walking trails, Lake Erie and beaches. Short\r\ndrive to major highways and The Peace Bridge. (id:41589)
Century 21 Heritage House Ltd
451 Louisa Street
Fort Erie, Ontario
Welcome to Your NEW HOME. Located in the newest phase of Peace Bridge Village, this 3 bedroom 2 bath 2-\r\nstorey end unit townhouse "The Crescent" is the perfect place to call home. Open concept floor plan with\r\n1362sq.ft of main living space including, 9ft ceilings, ceramic tile, 2ND FLOOR laundry and so much more. Optional second\r\nfloor plans are available as well an optional finished basement plan for those looking for more space. Situated\r\nin close proximity to shopping, restaurants, walking trails, Lake Erie and beaches. Short drive to major\r\nhighways and The Peace Bridge. (id:41589)
Century 21 Heritage House Ltd
459 Louisa Street
Fort Erie, Ontario
Welcome to Your NEW HOME. Located in the newest phase of Peace Bridge Village, this 3 bedroom 2 bath 2-storey townhouse unit "The Ridgemount" is the perfect place to call home. Open concept floor plan with 1362sq.ft of main living space including, 9ft ceilings, ceramic tile, 2nd floor laundry and so much more. Optional second floor plans are available as well an optional finished basement plan for those looking for more space. Situated in close proximity to shopping, restaurants, walking trails, Lake Erie and beaches. Short drive to major highways and The Peace Bridge. (id:41589)
Century 21 Heritage House Ltd
457 Louisa Street
Fort Erie, Ontario
Welcome to Your NEW HOME. Located in the newest phase of Peace Bridge Village, this 3 bedroom 2 bath 2-\r\nstorey townhouse unit "The KRAFT" is the perfect place to call home. Open concept floor plan with\r\n1353sq.ft of main living space including, 9ft ceilings, ceramic tile, 2nd floor laundry and so much more.\r\nOptional second floor plans are available as well an optional finished basement plan for those looking for\r\nmore space. Situated in close proximity to shopping, restaurants, walking trails, Lake Erie and beaches. Short\r\ndrive to major highways and The Peace Bridge. (id:41589)
Century 21 Heritage House Ltd
3758 Main Street
Niagara Falls, Ontario
**1.24 ACRES OF PRIME DEVELOPMENTAL LAND ZONED GC (GC ALLOWS FOR AIR BNB SHORT TERM RENTAL LICENCE + MANY OTHER COMMERCIAL USES) AND R2 IN THE HEART OF DOWNTOWN CHIPPAWA IN NIAGARA FALLS ADJACENT TO THE RIVER AND PROXIMAL TO THE FALLS AND TOURIST ATTRACTIONS!!** THIS AMAZING PARCEL INCLUDES A LARGE 2500+ SQFT TRIPLEX (70 FT FRONTAGE) + A 1000 SQFT BUNGALOW SITUATED ON A HUGE DOUBLE LOT (120 FT FRONTAGE) + AN EQUALLY SIZED DOUBLE LOT (120 FT FRONTAGE). THE STATUESQUE BRICK TRIPLEX HAS A ONE BEDROOM UNIT APPROXIMATELY 700 SQFT, A RENOVATED 2 BEDROOM, TWO STOREY UNIT APPROXIMATELY 1800 SQFT AND THE FULL MAIN FLOOR UNIT THAT INCLUDES THE BASEMENT THAT OFFERS 2 BEDROOMS, 2 BATHROOMS, 9 FT CEILINGS W/GORGEOUS ORIGINAL CHARACTER + HUGE DETACHED WORKSHOP THAT EASILY FITS 4 CAR PARKING. THE PARCEL ALSO INCLUDES THE DOUBLE WIDE LOT NEXT TO THE TRIPLEX AND THE 1000 SQFT, 2 BEDROOM BUNGALOW AT THE REAR OF THE PROPERTY THAT FRONTS ON WELLAND STREET. 3699 WELLAND STREET IS ALSO A DOUBLE WIDE LOT BOASTING A DETACHED BUNGALOW W/D9 FT CEILINGS, TWO BEDROOMS, 1 BATHROOMAND CITY SERVICES. THE POSSIBILITIES ARE ENDLESS AS THE PROPERTY FRONTS ON TWO MAIN STREETS IN THE HEART OF THIS CITY CENTRE. (id:41589)
Royal LePage NRC Realty
Colliers International Niagara Ltd.
461 Louisa Street
Fort Erie, Ontario
Welcome to Your NEW HOME. Located in the newest phase of Peace Bridge Village, this 3 bedroom 2 bath\r\n2-storey end unit townhouse "The Crescent" is the perfect place to call home. Open concept floor plan with 1388sq.ft of main living\r\nspace including, 9ft ceilings, ceramic tile, laundry and so much more. Optional second floor plans are available\r\nas well an optional finished basement plan for those looking for more space. Situated in close proximity to\r\nshopping, restaurants, walking trails, Lake Erie and beaches. Short drive to major highways and The Peace\r\nBridge. (id:41589)
Century 21 Heritage House Ltd
472 Gage Street
Niagara-On-The-Lake, Ontario
THE MOST PRESTIGIOUS HOME IN NIAGARA ON THE LAKE, this spectacular family estate in Old Towne, (featured in Canadian House and Home) has over 15,000 sq ft of living space. On nearly an acre of land just steps to the lake, this gorgeous residence manifests timeless elegance and warmth inside and out. Custom designed with exquisite attention to detail, it is both an entertainer's dream and true family home. The main floor features an office, formal living room with a fireplace and walkouts, dining room with bay window and fireplace, magnificent panelled games room with wet bar and fireplace. The chef's kitchen has a large island, Miele appliances & walkouts to a four season sunporch, custom greenhouse and conservatory, leading to outdoor fireplace, manicured gardens, lighted stone pathways and iron gates, all very private. Upstairs, a stunning large mahogany panelled office has a fireplace and a private two piece. The luxurious primary suite has a sitting room, sunroom, panelled walk in closet and six piece ensuite. All five bedrooms include ensuites. Enjoy the professional level oversized fitness room and convenient second floor laundry. The lower level has a craft room with built in cabinetry, family room and a 1000 bottle custom wine cellar. One spectacular feature of this home is the indoor pool house with an 18'x40' salt water pool enclosed in imported Jerusalem limestone, copper roof and skylights, hot tub, his/her change rooms each with a three piece bath, speakers, wet bar, fridge, dishwasher, mahogany windows and doors opening to the garden and patio. The 40'x80' rink easily converts to a paddle ball court for seasonal use. The brick Field House has a change room, three piece bath and upstairs studio. Enjoy the heated four car garage with two sinks and floor drains. The home features extensive A/C systems, multiple LED screens, smart home lighting and sound, TV, and cameras. This outstanding property is a jewel in the heart of Ontario Wine Country. (id:41589)
Sotheby's International Realty
1 - 4692 Gilmore Road
Fort Erie, Ontario
All-Inclusive Farmhouse Living. 6 month rental available only. Welcome to Unit 1 of this beautifully updated 3000+ sq. ft. farmhouse, offering the perfect blend of rustic charm and modern comfort all utilities included. This spacious home features 3 bedrooms, 2.5 bathrooms, and a dedicated office/den with its own private entrance, ideal for remote work or a home-based business. The open-concept chefs kitchen is a true highlight, complete with a large island, pantry, and bright dining area that flows seamlessly into a generous living room featuring pot lights, large windows, and a cozy gas fireplace. The main level also offers a large mudroom/foyer, perfect for busy families, and a partial, dry basement for additional storage. Upstairs, you'll find a unique layout with two staircases leading to the upper level, adding both character and convenience. Recently updated in 2022, this home includes two high-efficiency furnaces, a U/V water purification system, a new well, a brand new double septic bed, 2-inch foam insulation, and durable Hardy Board siding offering peace of mind and comfort year-round. Step outside and enjoy beautiful outdoor living spaces, perfect for taking in the fresh air and country views. (id:41589)
Royal LePage NRC Realty
236 Cutress Avenue
Welland, Ontario
This move-in ready 3-bedroom, 1-bathroom brick bungalow has been completely updated on the main floor and is sure to impress. The bright, open living space features main floor laundry, updated windows, and central air conditioning for year-round comfort. Off the kitchen, patio sliding doors lead to a private deck and a beautiful backyard, perfect for entertaining or relaxing. The home offers excellent curb appeal with a double-wide driveway providing parking for multiple vehicles. The 100 amp electrical panel was upgraded in 2022, and the basement exterior walls are already framed, insulated, and finished with a vapor barrier, ready for you to complete to your liking. With a separate side entrance, the basement also presents fantastic in-law suite or rental potential. Located in a great neighbourhood, this bungalow combines modern updates with plenty of opportunity to add value. Truly a home you have to see to appreciate! (id:41589)
RE/MAX Niagara Realty Ltd
551 Darby Road
Welland, Ontario
Welcome To Your Private Countryside Estate Retreat, Set On Over 12 Pristine Acres. This Exceptional Brick Bungalow Offers 5,000+ SQ Feet Of Finished Living Space, Seamlessly Blending Rural Charm With Upscale Comfort. Covered Front Porch Leads Into A Bright, Open-Concept Layout With Vaulted Ceilings, Hardwood Floors, And Sun-Filled Principal Rooms. Gourmet Kitchen Boasts Granite Counters, Stainless Steel Appliances, Center Island, And Sunlit Eat-In Area Overlooking Expansive Grounds. Formal Dining Room And Spacious Living Room With Gas Fireplace Flow Naturally To Outdoor PatioPerfect For Entertaining Or Quiet Evenings. Primary Suite Features Walk-In Closet, Spa-Inspired 5-Piece Ensuite, And Private Walkout To Hot Tub.Finished Basement Adds Flexibility With Recreation Area, Gym, Office, And Guest Bedroom. Above Heated 2-Car Garage, A 30' x 26' Loft With Private Entrance, 2-Piece Bath, And Balcony Suits Guest Use, Home Studio, Or Office. Resort-Style Backyard Designed For Comfort And LeisureHeated Saltwater Pool, Stamped Concrete Patio, 40' x 27' Cabana With Wet Bar And Bath, Covered Hot Tub Deck, Outdoor Kitchen, Artificial Turf, And Fully Fenced Entertainment Zone.Detached 60' x 40' Heated Workshop Offers 11' Ceilings, Four Oversized Doors, Concrete FloorsIdeal For Trades, Automotive Work, Or Storage. Parking For 15+ Vehicles. Roughly 8 Acres Cultivated As Farmland For Vegetables, Supporting A Self-Sustaining Lifestyle. Additional Features Include Generac 20kW Generator, Bunkie, Pond, Greenhouse Pad, Natural Gas Heating, And 200-Amp Electrical Service. Minutes From Niagara Falls, Niagara-On-The-Lake, Wineries, And The Upcoming South Niagara Hospital (2028), This Turnkey Property Combines Comfort, Function, And Lasting Value In One Distinctive Package. (id:41589)
Sotheby's International Realty
Sotheby's International Realty Canada
3819 Terrace Lane
Fort Erie, Ontario
This charming 2-bedroom, 2-bathroom home offers a rare opportunity to own a low-maintenance waterfront retreat with stunning views of Lake Erie. Light-filled and full of coastal charm, it features a breezy sunroom that opens onto a spacious back deck, perfect for relaxing or entertaining with the sound of the waves in the background.Enjoy peace of mind with recent updates including insulation (2018), windows (2019), and A/C (2020). Located right by The Waterfront Park, you're just steps away from the Crystal Beach Supper Market, where you can grab a bite or sip a cold drink once a week throughout the summer while enjoying live music and mingling with locals. Its a great way to submerge yourself in the Crystal Beach community. Whether you're paddle boarding at sunrise, lounging lakeside, or strolling to the village core filled with shops and restaurants, this home offers the perfect mix of comfort, convenience, and coastal living. Even in the winters are special here! When the lake freezes, the shoreline comes alive with skating, snowmobiles, ATVs, and community gatherings right on the ice. Ideal as a weekend getaway, year-round residence, or turn-key Airbnb investment property. Lake life in Crystal Beach is truly magical, in every season. Book your showing today! (id:41589)
Revel Realty Inc.
5367 Kitchener Street
Niagara Falls, Ontario
" GREAT INVESTMENT OPPORTUNITY IN NIAGARA FALLS THIS 1.5 STOREY DUPLEX W/ INLAW SET UP IN THE BASEMENT IS TURN KEY & MOVE IN READY GREAT FOR MULTI-FAMILY, OFFERS OVER 2000 SQ FT OF LIVING SPACE ZONED TC (TOURIST COMMERCIAL) WALKING DISTANCE TO CLIFTON HILL & LUNDY'S LANE AND THE RAINBOW BRIDGE & NIAGARA FALLS WITH DOUBLE CAR GARAGE 3 BEDS & 4PC BATH ON MAIN LEVEL, 1 BED & 4PC BATH UPSTAIRS WITH SEPARATE ENTRANCE, AND INLAW SET UP IN LOWER LEVEL WITH 1 BED & 3PC ENSUITE. ALL HAVE THEIR OWN KITCHENS. THE 2ND FLOOR & BASEMENT COME FULLY FURNISHED" Welcome to 5367 Kitchener St, Niagara Falls. As you approach you notice the immediate "Pride In Ownership" As you Enter this spacious home, The main level offers great sized foyer & living room area leading to large Eat-in Kitchen with plenty of counter and cabinet space 3 bedrooms & 4pc bath with separate entrance to deck & back yard, head down stairs and you have separate laundry area and are lead into a good sized (Fully furnished)in-law set up with Open concept eat-in kitchen & living rm area and then separate bedroom with 3pc ensuite & walk-in closet. Head outside to the back and head upstairs to the separate self contained (fully furnished )1 bed & 4pc bath unit with another eat-in kitchen and large living room area. Lastly, you have a fully fenced private back yard with separate patio & deck areas along with concrete drive & double car garage. (furnace & a/c approx 8 yrs old) updated windows, insulation, fascia & soffits. Don't Miss this opportunity (id:41589)
Royal LePage NRC Realty
4431 Montrose Road
Niagara Falls, Ontario
Welcome to this custom-built raised bungalow, constructed in 1995 by Rinaldi Homes, offering over 1,074 sq. ft. above grade with a total of five bedrooms and two full bathrooms. Thoughtfully designed and solidly built, this home features a bright and spacious main floor with large windows that flood the space with natural light. Enjoy sliding doors that lead out to a rear deck, ideal for outdoor gatherings and relaxation. The lower level boasts oversized windows and extra-high ceilings, creating a bright and inviting space. With its separate entrance, this area provides excellent in-law suite potential or the opportunity for a home-based business. A huge, oversized double garage offers ample parking, storage, and workspace. Situated in desirable Northend Niagara Falls, this property is directly on a public transit route, within an excellent school district, and close to parks, shopping, amenities, and the QEW - offering both convenience and community appeal. Whether you're looking to create your dream home or invest in a property with multi-generational or income potential, this well-built property by Rinaldi Homes presents an exceptional opportunity. (id:41589)
Royal LePage NRC Realty
328 Niagara Boulevard
Niagara-On-The-Lake, Ontario
Welcome to 328 Niagara Blvd, a delightful 3+1 Bdrm, 2.5 Bth, 2700 SqFt home located on one of Old Towns Niagara-on-the-Lake's most magnificent streets. Crafted to take advantage of its proximity to Lake Ontario, the spacious Master Bedroom, formal Living Room and sun filled Loft offer wonderful far reaching Water Views. The interior flows smoothly and is perfect for entertaining, with the spacious Living Room with Gas Fireplace, separated by glass french doors from the Two-Storey Foyer and the inviting Formal Dining Room. The bright and sunny Open Concept Kitchen, Dinette and Family Room overlook a spectacular Private Backyard with Pergola, Water Fountain, Sitting Areas, Mature Plantings and Hardscaping. Upstairs offers a Master Suite that truly lives up to its name with Soaring Ceilings, Palladian Windows, Sitting Area to enjoy your Water Views, 4 pc Ensuite with separate shower and tub. There are two good sized Guest Bedrooms, 4 pc Guest Wshrm and a Loft space that is ideal as an Office, Yoga/Art Studio, Guest Bedroom, or Den on the 2nd floor. The Lower Level offers a Rec Rm with Gas Fireplace, Built-In Bookcases, another Guest Bedroom, Cold Storage space, and a large Utility/Storage Room. 2 pc Powder Room and Laundry are found on the Main Floor as is inside entry from the double long garage. Fabulous Location, Unique Style and Charming Quality are a rare find. This wonderful property is ideal as a Family Home or Vacation Getaway. This is a lovely offering with an envious location that is only a short walk to Ryerson Park on the water with picnic tables and stunning views of the Toronto Skyline, the oldest Golf Course in North America with NOTL's best outdoor patio, and all of the award winning Boutique Restaurants and Shops of historic Queen Street. Come live your best life in Niagara. (id:41589)
Royal LePage NRC Realty
440 South Pelham Road
Welland, Ontario
This one-owner custom built home sits on nearly 2 acres in Wellands west end, offering country privacy with city convenience. Featuring 3+1 bedrooms, 3 bathrooms, and an open-concept layout, the property includes an attached double garage plus a detached heated two-car garage ideal for a workshop or extra storage. The large lot with a ravine setting provides tranquility, while the reinforced deck is wired for a hot tub. With ample parking for RVs, boats, or trailers, this well-maintained home is perfect for families, hobbyists, and anyone seeking space to work from home, garden, entertain, or enjoy the outdoors. (id:41589)
RE/MAX Niagara Realty Ltd
2 Harvest Oak Drive
St. Catharines, Ontario
Charming brick bungalow in the heart of Martindale! Welcome to this custom-built brick bungalow on a large corner lot in one of St. Catharines' most sought-after neighbourhoods. This well-maintained home features 3 bedrooms and 2 bathrooms on the main level, highlighted by wood floors and a bright skylight in the main bath. The primary bedroom includes a cedar walk-in closet, with an additional cedar closet in the basement for extra storage. Recent upgrades include new windows and a sliding patio door installed in 2021. Step outside to enjoy the beautifully landscaped yard and spacious fenced backyard ideal for relaxing or entertaining. Conveniently located just steps from Huntington Plaza, Ridley Plaza, the hospital, and with easy access to the QEW and Hwy 406. (id:41589)
RE/MAX Garden City Realty Inc
27 Orlando Drive
St. Catharines, Ontario
Timeless Mid-Century Beauty with Space for the Whole Family - and More! An impressive backsplit spanning over 2,500 sq ft of above ground living space, nestled in a remarkable North end location. Upon entering, you are immediately captivated by the soaring foyer ceiling, highlighted by 2 magnificent chandeliers and complemented by the rich oak trim that flows throughout the home. The bright, airy living room is designed for comfort and effortless flow, connecting to the formal dining room and continuing into the spacious eat-in kitchen - perfect for family meals and entertaining. Upstairs, you will discover gleaming hardwood floors throughout 3 spacious bedrooms, including a primary suite complete with a convenient ensuite powder room. The lower level, also above grade, expands your living space with a welcoming family room featuring a cozy wood-burning fireplace, walk-out and a spacious den that could easily serve as an additional bedroom and a 3pc bath. Need even more room? A massive recreation room below offers endless possibilities for relaxation or entertaining. Adding to its versatility, the property includes a separate entrance to the lower level - ideal for creating an in-law suite or a sought-after rental unit. With its warm, inviting atmosphere, generous layout, large yard, double garage/driveway and location in one of the areas most desirable family neighbourhoods, this gem of a home not only provides a welcoming retreat but also offers excellent potential for future customization and enhancements, allowing you to truly make it your own. (id:41589)
Royal LePage NRC Realty
15 Shaws Lane
Niagara-On-The-Lake, Ontario
This is a rare opportunity to own one of only four executive townhomes on sought-after Shaws Lane an elegant, tree-lined street in the heart of Niagara-on-the-Lakes historic district. 15 Shaws Lane offers over 2,400 square feet of finished living space above ground, combining timeless design with exceptional functionality in one of the regions most walkable and desirable locations.Just a short stroll from waterfront trails, historic parks, renowned restaurants, boutique shopping, and the Shaw Festival theatres, this home provides the perfect balance of vibrant village life and peaceful retreat.The interior is filled with natural light and thoughtfully designed for both daily living and entertaining. A striking great room features 21-foot vaulted ceilings, a gas fireplace with an elegant mantle, and gleaming hardwood floors. Double garden doors open to a private outdoor space ideal for quiet mornings or hosting guests.The main-level primary suite is generously sized and offers a quiet, comfortable retreat. It includes a spacious walk-in closet and a well-appointed five-piece ensuite, providing everything needed for true main-floor living.A sunny breakfast nook leads into a classic galley-style kitchen with white cabinetry, tile flooring, and ample storage. A discreet powder room and direct access to the double car garage add further convenience.Upstairs, an open loft overlooks the great room below and connects to two well-sized guest bedrooms, a shared four-piece bathroom, and a versatile bonus area perfect for an office, reading nook, or studio.The full, unfinished lower level provides excellent potential for additional living space, storage, or a home gym.A monthly maintenance fee of $120 includes lawn care and snow removal, allowing for a simplified, lock-and-leave lifestyle ideal for those seeking ease and elegance in equal measure. (id:41589)
Royal LePage NRC Realty
6589 Dunn Street
Niagara Falls, Ontario
Discover the perfect blend of city convenience and backyard sanctuary in this charming 1.5-storey home ideally situated between Dorchester and Drummond. Inside, the home welcomes you with a spacious formal dining room and kitchen at the front, ideal for entertaining. The inviting living room features a cozy fireplace and overlooks your stunning backyard retreat. The main floor is complete with a convenient bedroom and 3-piece bathroom. Upstairs, two generous, sun-filled bedrooms boast hardwood floors and vinyl windows, providing comfortable spaces for family, guests, or a dedicated home office. This home has been freshly painted throughout with new flooring, offering a clean, modern feel. The full basement provides abundant storage, while outside you'll find a detached garage and double-wide driveway with room for 4 vehicles. Added peace of mind comes with a newly replaced roof (2024). The true showstopper? A spectacular 140-foot-deep lot backing onto beautifully treed green spaceyour own private oasis in the heart of the city. Step outside to your covered back patio and prepare to be amazed by the lush, expansive yard that offers unparalleled privacy and tranquility. This rare outdoor space is perfect for summer barbecues, children's play, gardening enthusiasts, or simply unwinding after a long day. Perfect for growing families, professionals seeking home office space, or anyone craving outdoor living space without sacrificing urban convenience. Don't miss this rare opportunity to own a home with extraordinary outdoor space in a prime location! (id:41589)
RE/MAX Niagara Realty Ltd
1 Karsam Court
Niagara-On-The-Lake, Ontario
Step into the heart of Niagara living with this grand 1.5-storey residence offering over 2,500 square feet of beautifully designed living space. Perfectly situated just minutes from Old Town, the lake, local wineries, and a short walk to the library and community centre, this home captures the essence of a refined and active lifestyle. An open-concept main floor sets the tone for elegant entertaining, featuring soaring vaulted ceilings, a spacious living room, and a bright, welcoming kitchen that opens onto a covered deckideal for outdoor dining and gatherings. The main-floor primary suite offers convenience and privacy with a walkout to the backyard. Each of the four bedrooms has its own private en suite, providing comfort and privacy for family and guests. A separate, self-contained in-law suite with its own entrance offers flexibility for extended family or visiting guests. Set on a deep 180-foot lot, the backyard is a private retreat with a beautiful inground pool and plenty of space to entertain or unwind. Whether hosting summer evenings under the stars or enjoying quiet mornings by the water, this home invites you to fully embrace the Niagara-on-the-Lake lifestyle. (id:41589)
Royal LePage NRC Realty
6212 Sam Iorfida Drive
Niagara Falls, Ontario
BEAUTIFUL MOUNTAINVIEW BUILT FORMER MODEL HOME! This over sized & spacious 2-storey features a natural 4 bedroom layout with 2.5 baths, double car garage on a spacious corner lot. Enter through the covered front porch into your foyer with front media room or formal dining room, family room with gas fireplace and gorgeous kitchen with oversized 12 kitchen island. Main floor also offers access from the garage, walk-in mudroom closet and 2-piece bath. Second floor features 4 generous sized bedrooms including a large primary suite with walk-in closet and a 5-piece private ensuite plus main 4-piece bath and laundry room. All kitchen appliances plus washer & dryer included. Prime south end location with easy access to the Costco shopping centre, QEW highway, schools, trails, parks & more. (id:41589)
RE/MAX Niagara Realty Ltd
119 Susan Drive
Pelham, Ontario
Welcome to 119 Susan, a stunning two-storey home built by Niagara's premier home builders Kenmore Homes, offering an impressive 2,148 square feet of living space. This home features open-concept living, three bedrooms, two and a half bathrooms, and a two car garage making it the perfect sanctuary for families or anyone seeking room to grow. You are greeted by a bright and inviting foyer that leads to an expansive main floor. The living room is filled with natural light and features a gas fireplace, creating the perfect ambiance for relaxation or entertaining. The heart of the home is undoubtedly the kitchen, adorned with cabinetry, ample cabinet storage, quartz countertops, a sleek backsplash, and high-end stainless steel appliances. The large island serves as a central hub for gatherings, enhanced by modern pendant lighting that complements the contemporary feel of this newly built home. Adjacent to the kitchen, a charming dining nook features sliding doors that open to your fenced-in backyard. Convenience is key with a main floor mudroom and laundry room, providing direct access to your two-car garage with a side entrance. A thoughtfully placed two-piece powder room rounds out the main floor, enhancing functionality for both residents and guests. Take the beautiful oak staircase to discover a large loft area that serves as a second living space ideal for family movie nights or a quiet retreat. The primary suite is a true oasis, complete with a walk-in closet and five-piece ensuite bathroom. Down the hall, you'll find two additional bedrooms, each boasting engineered hardwood flooring and 10-foot coffered ceilings, along with a four-piece bathroom. The unfinished basement is a blank canvas, featuring large windows and rough-in plumbing for a future bathroom, allowing you to customize this space to suit your needs and style. (id:41589)
Peak Group Realty Ltd.
RE/MAX Niagara Realty Ltd
218 Heron Street
Welland, Ontario
Welcome to 218 Heron Street in a Quiet Welland Neighbourhood. This 3 Bedroom 3 Bathroom Townhouse is Large Enough for your family to feel at home. Park your Car in the driveway or in the Garage. The Fenced Yard is ready for your Family to Enjoy with Patio Door from the Kitchen. Enjoy unlimited showers with a Tankless Water Heater. This home is waiting for you to enjoy. (id:41589)
RE/MAX Niagara Realty Ltd
374 Niagara Stone Road
Niagara-On-The-Lake, Ontario
Welcome to 374 Niagara Stone Road an impressive 5-bedroom, 3-bathroom home set on nearly 2 acres (1.99) in the heart of Niagara-on-the-Lakes wine country. Surrounded by vineyard views and offering over 2,600 sq. ft. of finished living space, this spacious two-storey home is perfect for those seeking comfort, space, and a prime location.The main floor features a large primary suite with a 5-piece ensuite, formal dining room, a bright and functional kitchen with a breakfast area, and sliding doors leading to a generous deckideal for relaxing or entertaining. Upstairs offers four more well-appointed bedrooms, including a second primary-sized room, plus a full 4-piece bathroom. The full unfinished basement offers over 1,500 sq. ft. of space ready to be transformed into additional living areas, a home gym, or ample storage. The property also features an attached double garage and generous guest parking. With quick access to the QEW and proximity to the Niagara District Airport, plus just minutes to Old Town Niagara-on-the-Lake, renowned wineries, fine dining, and cultural attractions, this location perfectly blends convenience and lifestyle. (id:41589)
RE/MAX Niagara Realty Ltd
260 Gadsby Avenue
Welland, Ontario
Beautifully Updated 2-Storey Home in a Prime Location! This stylish and well-maintained home has been tastefully renovated and lovingly cared for, offering over 2,300 sq. ft. of living space a perfect blend of comfort, function, and charm. Ideally situated near shopping, restaurants, top rated schools, the scenic Welland Canal trails for biking and water sports, plus quick access to Hwy 406. From the moment you arrive, you'll be impressed by the concrete driveway with parking for up to 6 vehicles, matching walkways to both the front entrance and backyard, and the attractive garage door on the attached 2-car garage with opener. Inside, the open-concept kitchen features stone countertops, abundant cabinetry, a bay window, and built-in appliances, connecting seamlessly to the dining and living spaces perfect for entertaining. The main floor family room is a true standout with its full brick feature wall and wood burning fireplace, plus sliding doors leading to an expansive deck with built-in pergola. A convenient 2-piece bath and laundry closet complete the main level. Upstairs, you'll find 3 generously sized bedrooms, including a primary suite with private 3-piece ensuite with a full-sized shower, plus a 4-piece family bath. The finished lower level adds even more living space with a cozy family room complete with built-ins, a home theatre speaker system, and an electric fireplace. An open area offers flexibility for a games room, workout space, or hobby area, along with a 2-piece bath and a versatile nook perfect for kids or a home office. Additional highlights include: storage shed, fire pit area, huge deck with pergola, gas heaters, outdoor dining table and chairs (included), and an above ground pool, all set within a private backyard surrounded by mature trees. Don't miss this turnkey home offering space, updates, and a location you'll love! (id:41589)
Royal LePage NRC Realty
330 Gate Street
Niagara-On-The-Lake, Ontario
Situated in one of Niagara-on-the-Lakes most desirable neighbourhoods, this stunning 5+1 bedroom home is a true masterpiece, designed to offer the epitome of luxury living. Set on a generously sized lot just three blocks from the charming historic town centre, this residence provides the rare combination of privacy and unparalleled convenience. Imagine strolling to world-class restaurants, boutique shopping, and all the cultural treasures that make this town so unique.Every inch of this home has been thoughtfully designed and carefully upgraded. The main level showcases beautiful hardwood floors, providing a timeless elegance that flows seamlessly throughout. The upper level boasts 3 generously proportioned bedrooms, each with ensuite bathroom, offering a level of comfort and privacy rarely found in this coveted location. At the heart of the home, the open-plan living area offers an ideal setting for both entertaining and everyday life. A formal living room and dining room create a refined atmosphere, while the gourmet kitchen, equipped with top-of-the-line appliances, is a chefs dream. The adjacent family room, complete with a gas fireplace, provides a cozy space for relaxation and casual gatherings. The spacious primary suite is a true retreat, featuring its own gas fireplace anddirect access to an expansive deck, perfect for unwinding in style. To complete the main floor,an additional beautifully appointed bedroom suite ensures that family and guests enjoy privacyand comfort. The fully finished basement is a versatile space, tastefully designed to meet your needs, whether as a home office, entertainment area, or fitness room.The outdoor garden is a serene sanctuary, featuring a large deck and landscaped flower beds, perfect for enjoying the sunny days and evenings in this peaceful setting. This home is truly a rare find, offering an exceptional living experience in one of the most coveted locations in Niagara-on-the-Lake. (id:41589)
Royal LePage NRC Realty
61 Prince Philip Drive
St. Catharines, Ontario
Spacious 1 bedroom basement apartment, offering comfort and convenience in a desirable location. The open-concept living and dining area provides plenty of room to relax, while the kitchen is equipped with ample cabinetry and counter space. The generous bedroom includes a double closet and the updated 3pc bathroom adds a fresh touch.This suite also features a private entrance, shared laundry and one driveway parking space. Situated close to transit, shopping, schools and amenities, its the perfect home for singles or couples seeking an affordable and well-maintained rental option. (id:41589)
Royal LePage NRC Realty
138 Carlton Street
St. Catharines, Ontario
DARE TO COMPARE! This 25 year old detached raised bungalow with full IN-LAW suite offers 3+2 bedrooms, 2 full baths, 2 separate entrances, 2 kitchens and a shared laundry room. Main floor offers a living room, dining room, kitchen plus 3 bedrooms and a 4-piece bath. Basement level with rear entrance offers an eat-in kitchen, 2 bedrooms and a 3-piece bath. Parking in front and parking in rear with low maintenance exterior. All appliances included. Convenient access to bus routes, shopping, downtown and the QEW highway to Toronto / Niagara. (id:41589)
RE/MAX Niagara Realty Ltd
3814 Eleventh Street
Lincoln, Ontario
21.82 acre estate sale in the Jordan/St. Catharines area. Rolling, fertile property with an older mixed vineyard and pear orchard. In the past this was a productive orchard/vineyard. Literally only minutes from the QEW, new hospital, Via Rail, Superstore and all amenities. Existing 4-bedroom farmhouse with an addition. Formal living and dining rooms, family room, large eat in kitchen with oak cupboards and dishwasher. Main floor laundry, 2 piece and 4-piece bathrooms. Full unspoiled basement with walk up to attached garage. Forced air gas furnace. Large 4 storey wooden barn which housed chickens in the day. Existing detached workshop/garage in need of repair. Also, an abandoned help house which needs to be demolished leaving you another building footprint. Endless possibilities out in the country but just minutes to town. This is a beautiful, picturesque property. Move into the existing home or build that dream home with panoramic views of the Escarpment and vineyards. Places like this don't last long on the market so what are you waiting for? (id:41589)
RE/MAX Garden City Realty Inc
3814 Eleventh Street
Lincoln, Ontario
21.82 acre estate sale in the Jordan/St. Catharines area. Rolling, fertile property with an older mixed vineyard and pear orchard. In the past this was a productive orchard/vineyard. Literally only minutes from the QEW, new hospital, Via Rail, Superstore and all amenities. Existing 4-bedroom farmhouse with an addition. Formal living and dining rooms, family room, large eat in kitchen with oak cupboards and dishwasher. Main floor laundry, 2 piece and 4-piece bathrooms. Full unspoiled basement with walk up to attached garage. Forced air gas furnace. Large 4 storey wooden barn which housed chickens in the day. Existing detached workshop/garage in need of repair. Also, an abandoned help house which needs to be demolished leaving you another building footprint. Endless possibilities out in the country but just minutes to town. This is a beautiful, picturesque property. Move into the existing home or build that dream home with panoramic views of the Escarpment and vineyards. Places like this don't last long on the market so what are you waiting for? (id:41589)
RE/MAX Garden City Realty Inc
3250 Grove Avenue
Fort Erie, Ontario
"Attention Investors! A rare opportunity awaits in the highly desirable Thunder Bay region of Ridgeway. Surrounded by upscale residences, this prime land parcel offers incredible potential for future development. The property currently includes a two-story home with a spacious living room, four bedrooms, one bathroom, and a one-car garage. With frontage on both Grove and Parker, the possibilities are endless. Don't miss your chance to secure premium real estate in one of Ridgeways most sought-after neighborhoods - act now and transform this land into a thriving community of executive homes! (id:41589)
Century 21 Heritage House Ltd
5078-5086 Fifth Avenue
Niagara Falls, Ontario
GREAT INVESTMENT OPPORTUNITY ONE MILE FROM THE DOWNTOWN NIAGARA UNIVERSITY CAMPUS,COULD BE A GREAT STUDENT RESIDENCE. WELL MAINTAINED PURPOSE BUILT FOUR PLEX IN PRIME LOCATION IN ESTABLISHED NEIGHBOURHOOD.GREAT FOR OWNER OCCUPANTS AND INVESTORS ALIKE.PROPERTY FEATURES FOUR SELF CONTAINED UNITS ALL TWO BED ONE BATH SPACIOUS LIVING AREAS WITH NATURAL LIGHT.FULL KITCHENS AND 4 PC BATHS(MIROLIN SURROUNDS)PRIVATE OUTDOOR SPACES. ALL UNITS HAVE THIER OWN PRIVATE WALKWAYS AND PRIVATE PATIO OR BALCONY. THE PROPERTY HAS A FULL BASEMENT WITH INDIVIDUAL STORAGE LOCKERS FOR EACH UNIT AND COIN LAUNDRY COMMERCIAL GRADE (WHIRLPOOL) REECENT UPGRADES INCLUDE A COMPLETE REWIRE AND SEPARATE METERS FOR EACH UNIT ALSO EACH HAS THEIR OWN WATER TANK.EFFICIENT HEATING NEWER GAS BOILER 8 YEARS OLD OFFERS RELIABLE HEATING THROUGHOUT THE BUILDING. ROOF REPLACED 2018 INCLUDING ALL PLYWOOD , HIGH QUALITY LONG LASTING METAL CLAD SHEETING FOR DURABILITY. FIRE RATED WALLS INTER CONNECTED SMOKE DETECTORS AND FIRE SUPPRESION SYSTEM IN THE BASEMENT. PROPERTY HAS BACK FLOW WATER PREVENTER AND COMMERCIAL GRADE SUMP PUMP.DETACHED (3) CAR GARAGE WITH INDIVIDUAL DOORS FOR EXTRA STORAGE. CURRENTLY OCCUPIED BY OWNER. SECURE PARKING. MASTER KEY SYSTEM FOR EASY AND SECURE ACCESS TO ALL UNITS. THIS PROPERTY HAS BEEN WELL MAINTAINED AND READY TO GENERATE INCOME. WITH ALL MAJOR SYSTEM UPGRADES THIS FOURPLEX IS A SOLID INVESTMENT WITH MINAMAL UPKEEP. +++++CALL FOR FINANCIALS+++++ (id:41589)
RE/MAX Niagara Realty Ltd
7185 Parsa Street
Niagara Falls, Ontario
Modern 4-Bedroom Townhouse for Rent in Niagara Falls! Be the one to live in this brand-new two-storey townhouse featuring 4 bedrooms, 3 bathrooms, and a stylish open-concept layout. Enjoy a bright kitchen with stainless steel appliances, quartz countertops, and a spacious island; a large living room with hardwood floors and walk-out to the backyard; and a private primary suite with walk-in closet and ensuite bath. Three additional bedrooms, modern finishes throughout, and a convenient location near schools, parks, and shopping make this the perfect family home. (id:41589)
Revel Realty Inc.
77 Keelson St
Welland, Ontario
FOR RENT. Charming Two-Storey Townhouse in a Brand New Subdivision This stunning two-storey townhouse features 3 spacious bedrooms and 2.5 modern bathrooms, perfect for young families seeking comfort and style. Step inside to discover an open-concept living area filled with natural light, showcasing high-end upgrades throughout. The contemporary kitchen boasts sleek countertops and stainless steel appliances, making it a delightful space for family meals and entertaining guests. Upstairs, you'll find generously sized bedrooms, including a luxurious master suite with an ensuite bathroom. The additional bedrooms are perfect for children, guests, or a home office. Enjoy the convenience of a single-car garage and a well-designed layout that maximizes space and functionality. The vibrant new neighborhood is located near parks, schools, and community amenities, making it an ideal setting for family life. Landlord prefers no pets, requires proof of income, references, lease application, credit report. Hydro, heat, water, water heater rental, landscaping and snow removal are extra and responsibility of the tenant. (id:41589)
RE/MAX Niagara Realty Ltd
3564 Hill Street
Fort Erie, Ontario
Sought after Stevensville location. Central to both Niagara Falls and Fort Erie. Moments to QEW & 10 minutes to new Niagara Falls hospital. Close to award winning school , park, splashpad and Community Centre. Lovely tree lined street. Very well maintained. Feels like new! Many recent updates. Kitchen redo in 2022 features beautiful backslash and quartz countertops. Main level flooring 2021. Spa like main bath redone in 2022. Bay windows and patio doors 2021. New blinds 2022. Bright open concept interior has been freshy painted. Vaulted ceilings. 2+1 spacious Bedrooms. 2 Baths. Home offers lots of storage. Patio doors from kitchen lead to a two tiered deck and fully fenced backyard. Shed is included providing extra backyard storage. Fully finished basement offers a 3rd bedroom and 2nd bath. Attached garage has additional overhead storage. (id:41589)
RE/MAX Niagara Realty Ltd
1937 Brookfield Road
Port Colborne, Ontario
Spacious multi-generational family home offering over 3,500 square feet above grade, set on just under 2 acres and surrounded by peaceful agricultural views. The main floor features 3 generously sized bedrooms, while the second floor offers a private in-law suite with separate entrance, complete with 2 additional bedrooms; perfect for extended family or guests. This property is ideal for those seeking space inside and out. Along with the home, you'll find a large barn, a smaller barn, and an expansive shop with a concrete floor providing endless opportunities for hobbies, storage, or business use. A rare opportunity to enjoy country living with room for multiple generations, all while being close to local amenities. (id:41589)
Right Choice Happenings Realty Ltd.
503 Metler Road
Pelham, Ontario
This 15.46 acre professional grade equestrian facility is the most sought after and picturesque horse farm in the Niagara Region. Nestled in the hills of North Pelham surrounded by mature woods and pasture with groomed private trails. Frost free hydrants service each paddock. Two 1/2 acre, one 1 acre, and one 2 acre paddock with 3 shelters plus a 6 acre hayfield. Two massive sand rings 200' x 135' and 150' x 120' with good footing. 20 Stall barn, wash bay, tack room, viewing lounge and office with a 140' x 60' indoor arena. Second barn 50' x 30' with 6 stalls plus a washroom. Third smaller barn has 2 stalls presently used as a chicken coop and dog kennel. A 40' x 30' shop with a loft area. Inviting, updated, 3+1 bedroom, 2 storey farmhouse built in 1953. 2 Bathrooms. New quartz counters with oversized fire clay farmhouse sink. Formal living and dining rooms, main floor laundry and office. Hardwood floors throughout the upstairs. Master bedroom has ensuite privileges. Full height basement with a bright rec room, wainscotting and wood stove. Wine cellar, storage room, 200 amp breakers, water softener, CA, forced air natural gas furnace This well maintained property has endless possibilities from an income investment to a great family property and everything in between. Please contact your Realtor for more detailed information. By appointment only, do not go direct to the property. (id:41589)
RE/MAX Garden City Realty Inc
503 Metler Road
Pelham, Ontario
This 15.46 acre professional grade equestrian facility is the most sought after and picturesque horse farm in the Niagara Region. Nestled in the hills of North Pelham surrounded by mature woods and pasture with groomed private trails. Frost free hydrants service each paddock. Two 1/2 acre, one 1 acre, and one 2 acre paddock with 3 shelters plus a 6 acre hayfield. Two massive sand rings 200' x 135' and 150' x 120' with good footing. 20 Stall barn, wash bay, tack room, viewing lounge and office with a 140' x 60' indoor arena. Second barn 50' x 30' with 6 stalls plus a washroom. Third smaller barn has 2 stalls presently used as a chicken coop and dog kennel. A 40' x 30' shop with a loft area. Inviting, updated, 3+1 bedroom, 2 storey farmhouse built in 1953. 2 Bathrooms. New quartz counters with oversized fire clay farmhouse sink. Formal living and dining rooms, main floor laundry and office. Hardwood floors throughout the upstairs. Master bedroom has ensuite privileges. Full height basement with a bright rec room, wainscotting and wood stove. Wine cellar, storage room, 200 amp breakers, water softener, CA, forced air natural gas furnace This well maintained property has endless possibilities from an income investment to a great family property and everything in between. Please contact your Realtor for more detailed information. By appointment only, do not go direct to the property. (id:41589)
RE/MAX Garden City Realty Inc
9143 Sodom Road
Niagara Falls, Ontario
Discover the charm and potential of this spacious two-bedroom bungalow nestled on a large 100ft X 215ft , private lot on Sodom Road, just minutes from stunning Niagara Falls. Perfectly positioned close to shopping, schools, and amenities, this home offers convenience with a country feel. Enjoy ample main floor living space including 2 bedrooms, eat-in kitchen, living room, and a versatile family room created by converting a large 20 x 22 double garage, easily reversible to suit your lifestyle. Set back on the lot, the property features a large driveway with ample parking and a welcoming front porch ideal for your morning coffee. The kitchen opens to a lovely covered back porch, while the sliding walkout from the family room leads to an expansive backyard that backs onto a creek, lined by trees, offering exceptional privacy. Additional highlights include an outbuilding currently being transformed into a secondary 1 bed, 1 bath dwelling, complete with hydro & gas. The property has another utility shed, gardens, and endless possibilities for expansion or income opportunity. This property is a rare blend of country charm and city convenience that invites you to create your perfect retreat or investment property in scenic Niagara Falls. Attached garage currently used as living room, can be converted back; doors still operate, and SQ ft includes garage. (id:41589)
Bosley Real Estate Ltd.
36 Wellbrook Boulevard
Welland, Ontario
This raised bungalow is a perfect family home. Can't beat this location - mature, kid-friendly neighbourhood zoned for some of the best schools in the area, school bus routes, close to Niagara College and walking distance to all amenities. As you walk up the massive double car concrete driveway, you will be greeted by a covered front porch, leading to a welcoming foyer. Only 4 steps up to your main floor living area. Living room, formal dining room (could also be an office), and an eat-in kitchen with built-in restaurant style dining booth. Down the hallway is 3 good size bedrooms, each with ample closet space, as well as a 4-piece bathroom. Back down the stairs to a full, finished basement with 2 additional bedrooms and a huge recreation room with wood burning fireplace. Raised bungalow has the added benefit of large windows in the basement providing excellent source of natural lighting and egress capabilities. Additional 3-piece bathroom in the basement with a newly installed walk-in shower. Basement laundry room/mechanical room also has a basement walk-up to the rear yard. Great size rear yard, mostly fenced. Private patio area, garden shed and plenty of open space. Attached garage, extra deep for additional storage or workshop. This is a well-design home perfect for a family to grow into for several years. Book a showing today! (id:41589)
Coldwell Banker Advantage Real Estate Inc
686 Lakeview Road
Fort Erie, Ontario
Welcome to 686 Lakeview Avenue, Fort Erie, Ontario. Where comfort meets convenience. Nestled in the sought-after Crescent Park neighbourhood, this move-in ready 3-bedroom, 3-bathroom home offers the perfect blend of charm, functionality, and location. Step into a spacious, light-filled main level featuring pot lights throughout and a large eat-in kitchen with breakfast bar , ideal for casual mornings or hosting family dinners. The inviting wraparound porch adds a touch of classic character and a perfect spot to unwind. Enjoy the ease of living just minutes from schools, parks, and the YMCA, making daily routines effortless. Unbeatable access to the QEW. Plus, with the Peace Bridge nearby, cross-border travel to Buffalo is a breeze , perfect for weekend shopping, dining, or catching a Bills game. (id:41589)
RE/MAX Garden City Realty Inc
101 Masterson Avenue
St. Catharines, Ontario
Looking for a positive cash flow investment? This versatile property offers a great opportunity for investors or families seeking additional rental income to help offset high mortgage interest. Featuring three existing bedrooms on the main floorwith the potential to convert a spacious bonus room into a fourth bedroomthis home is both functional and flexible.Enjoy numerous updates including newer windows, hardwood and ceramic flooring, and a modern kitchen equipped with granite countertops, large pantry cabinets with pull-outs, and quality finishes. The fully finished basement includes two additional remodeled bedrooms, 1.5 bathrooms, a second kitchen, and a separate entrance, making it ideal for an in-law suite or rental setup.Conveniently located just 3 minutes to the bus stop with routes between the Pen Centre Shopping Mall and Brock University, and a long double-wide driveway that accommodates up to six vehicles. This is a rare opportunity in a high-demand areaperfect for living, renting, or both. (id:41589)
RE/MAX Garden City Realty Inc







