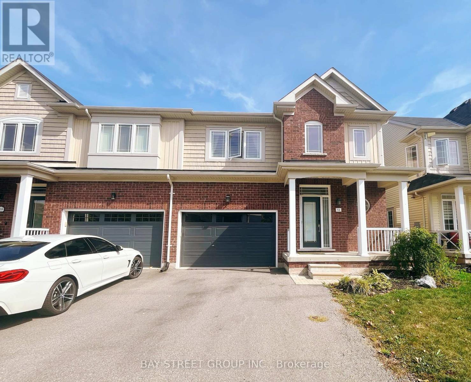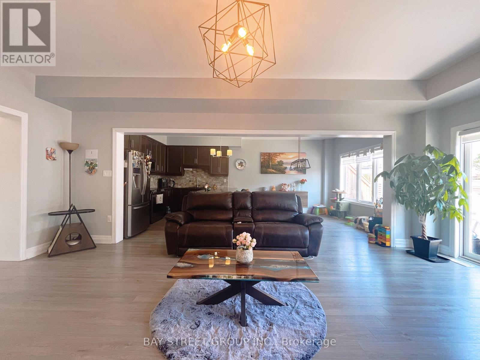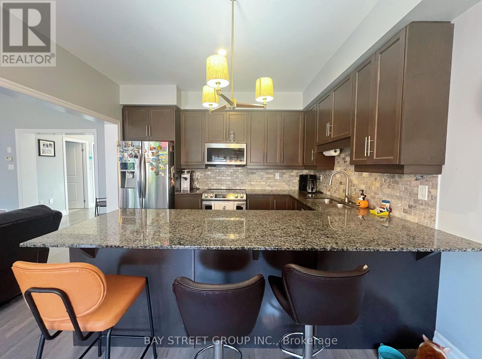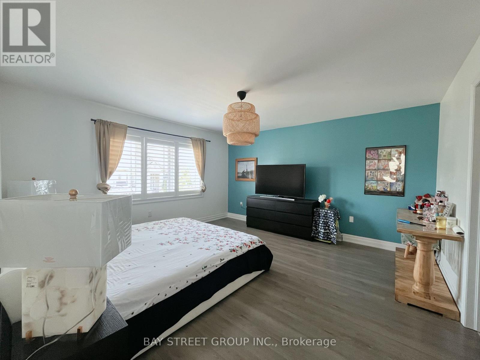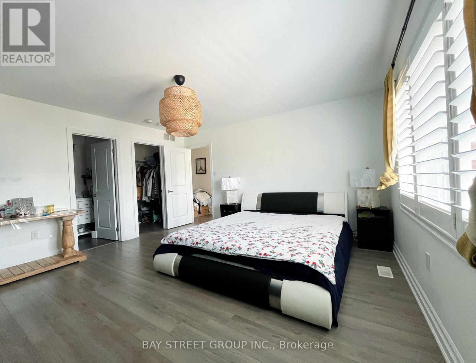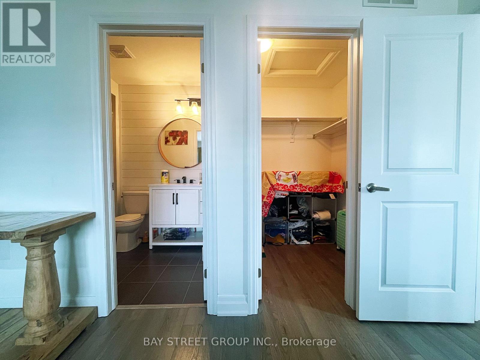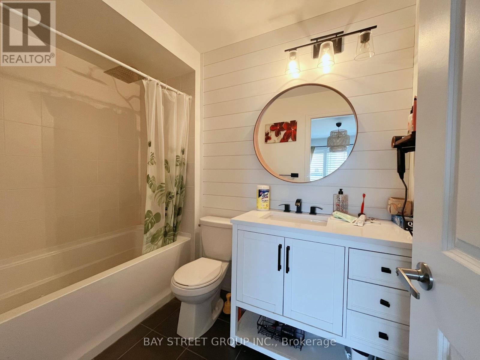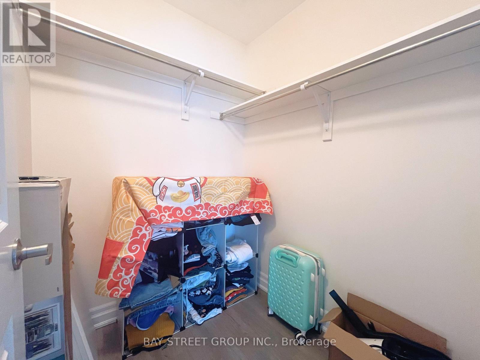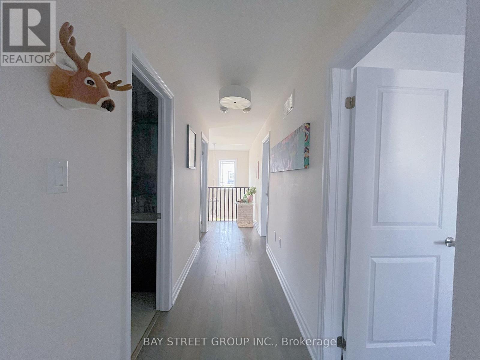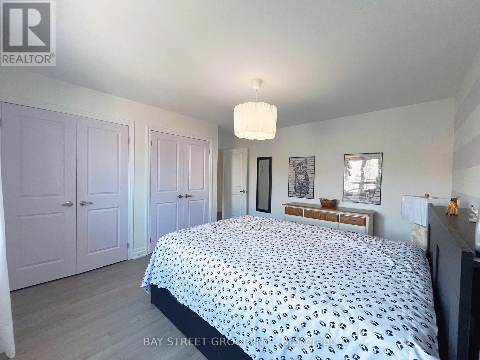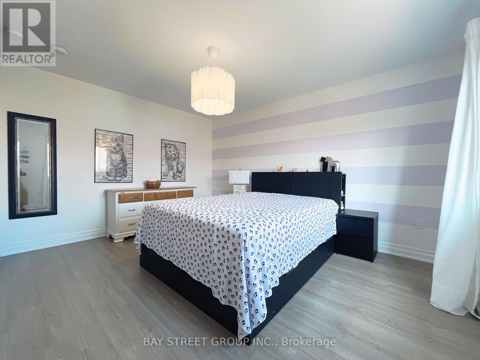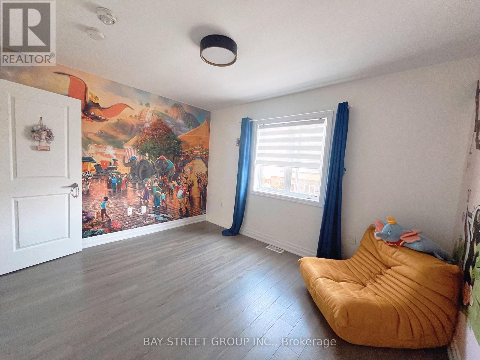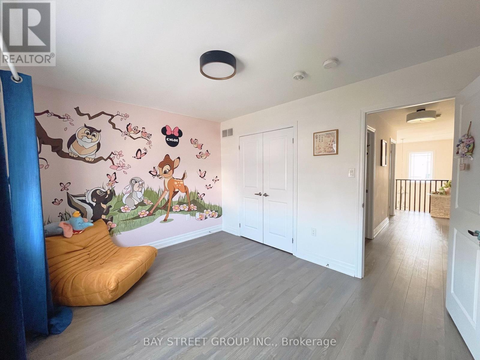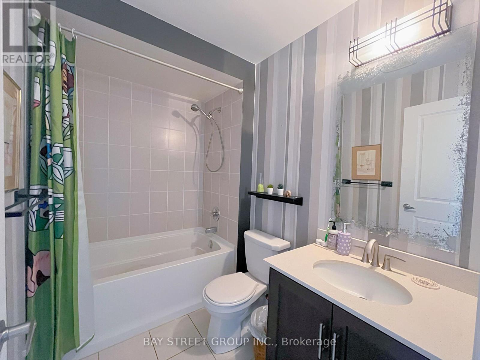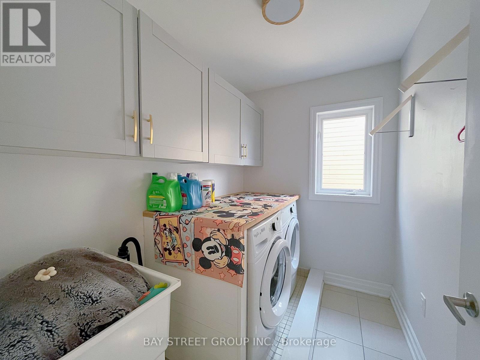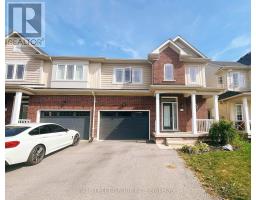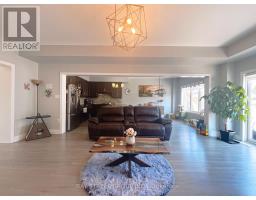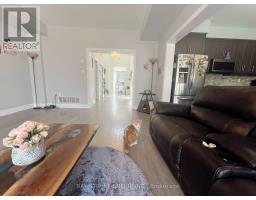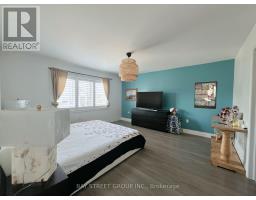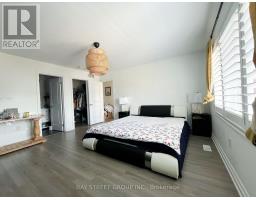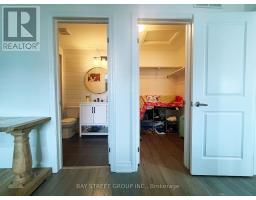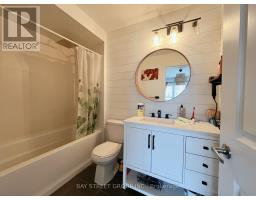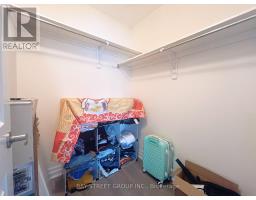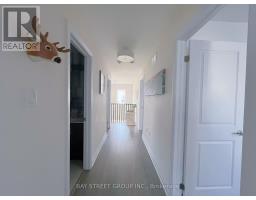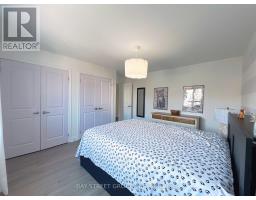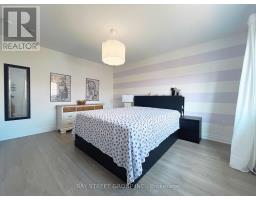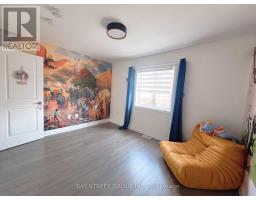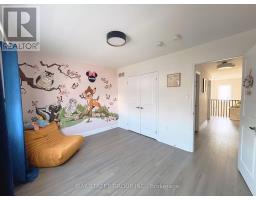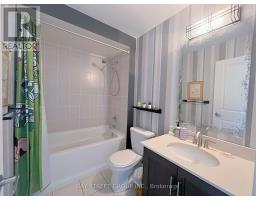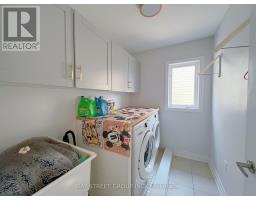Upper - 51 Dominion Crescent Niagara-On-The-Lake (St. Davids), Ontario L0S 1J1
3 Bedroom
2 Bathroom
2,000 - 2,500 ft2
Central Air Conditioning
Forced Air
$2,200 Monthly
Landlord is looking for roommates, she will live in the basement. Shared entrance, kitchen, living room and laundry room. This cozy home located in St. Davids, Niagara-on-the-Lake, which surrounded by Wineries and Golf Courses. The upper unit offers one ensuite master room, two bedrooms, one bathroom and a laundry room in the second floor. Tenants have two driveway parking spots, street parking is also available for overnight. Upper unit is responsible for 70% of utility bills. (id:41589)
Property Details
| MLS® Number | X12431970 |
| Property Type | Single Family |
| Community Name | 105 - St. Davids |
| Parking Space Total | 2 |
Building
| Bathroom Total | 2 |
| Bedrooms Above Ground | 3 |
| Bedrooms Total | 3 |
| Construction Style Attachment | Semi-detached |
| Cooling Type | Central Air Conditioning |
| Exterior Finish | Brick |
| Foundation Type | Concrete |
| Heating Fuel | Natural Gas |
| Heating Type | Forced Air |
| Size Interior | 2,000 - 2,500 Ft2 |
| Type | House |
| Utility Water | Municipal Water |
Parking
| Attached Garage | |
| No Garage |
Land
| Acreage | No |
| Sewer | Sanitary Sewer |
| Size Depth | 31 Ft ,4 In |
| Size Frontage | 9 Ft ,10 In |
| Size Irregular | 9.9 X 31.4 Ft |
| Size Total Text | 9.9 X 31.4 Ft |
Kaylee Luo
Salesperson
Bay Street Group Inc.
8300 Woodbine Ave Unit 500b
Markham, Ontario L3R 9Y7
8300 Woodbine Ave Unit 500b
Markham, Ontario L3R 9Y7
(905) 909-0101
(905) 909-0202
baystreetgroup.ca/


