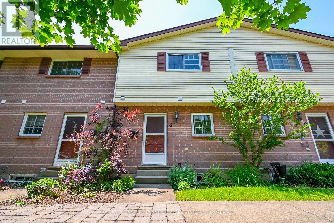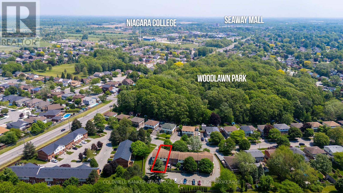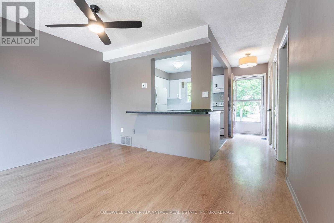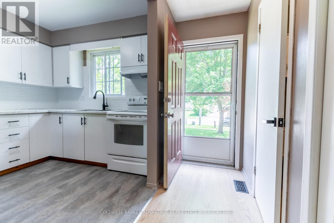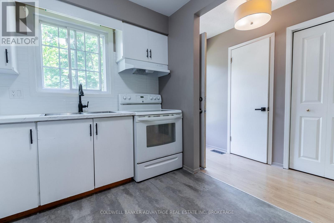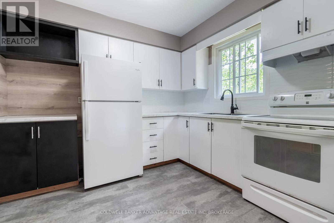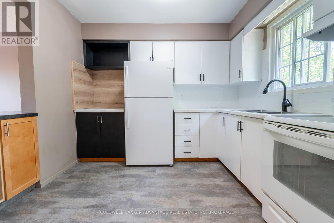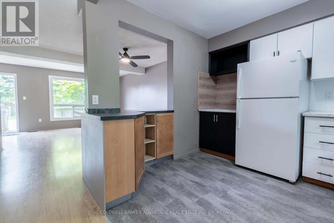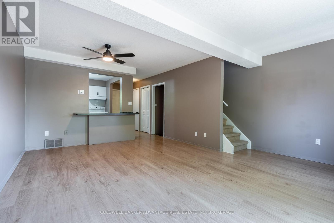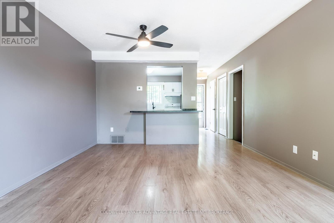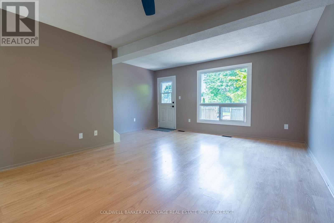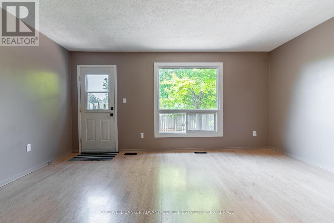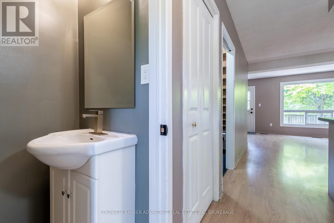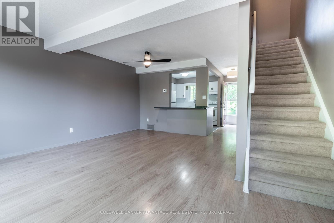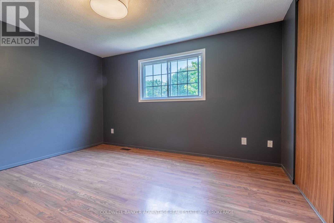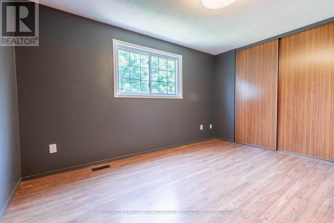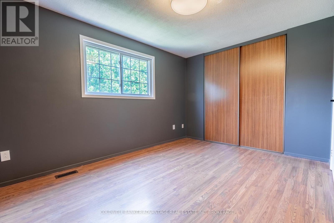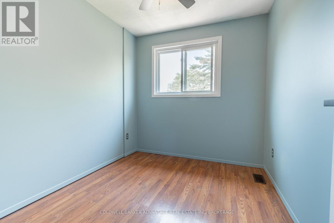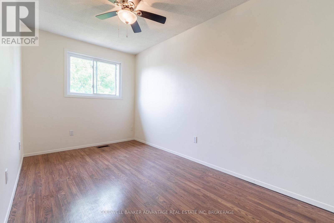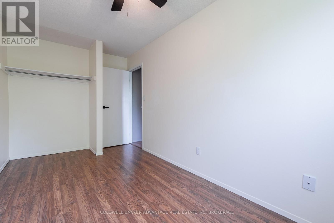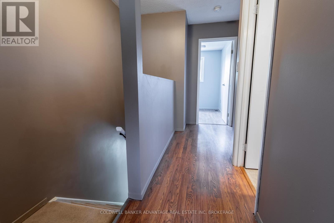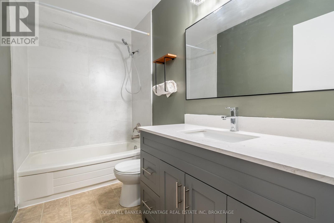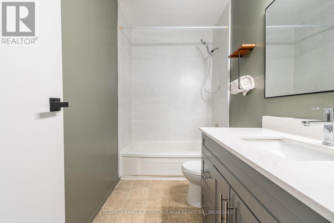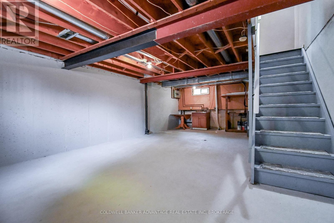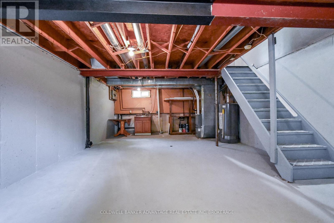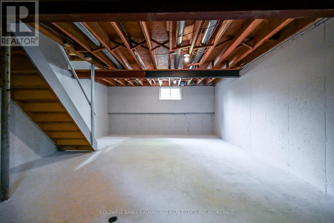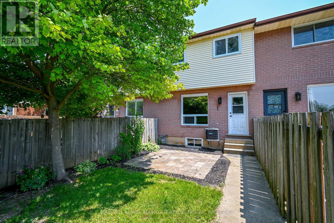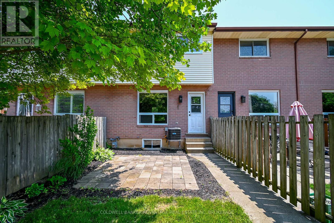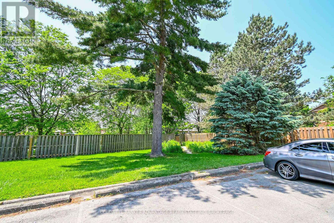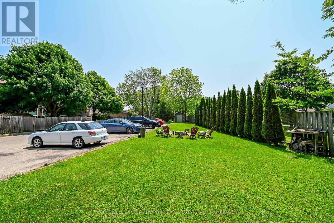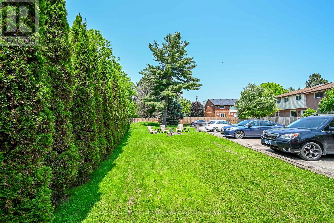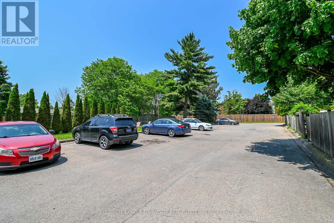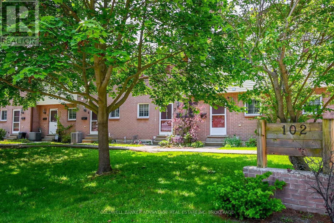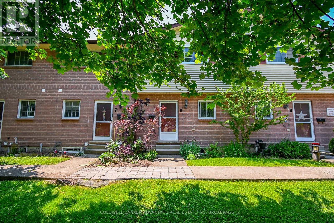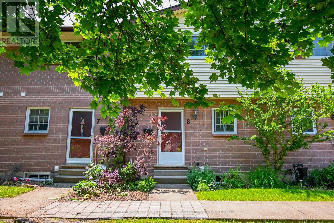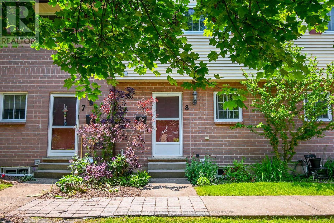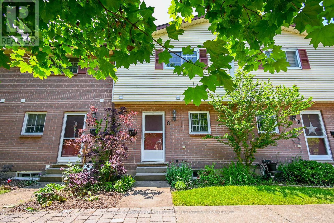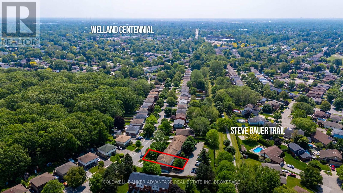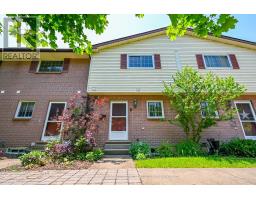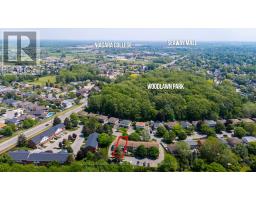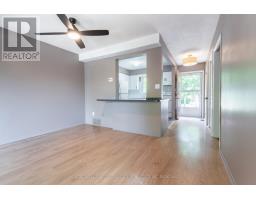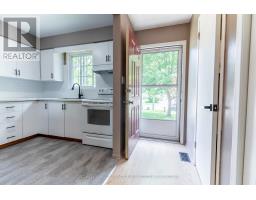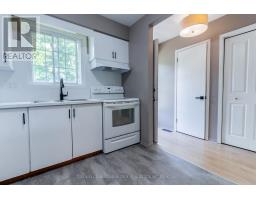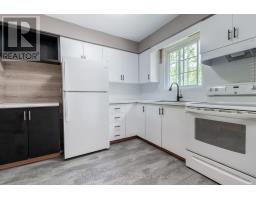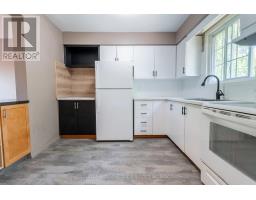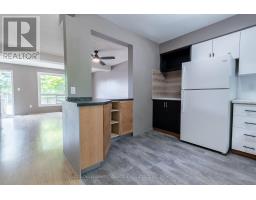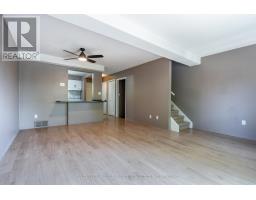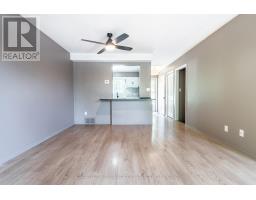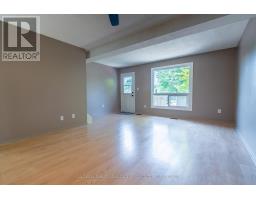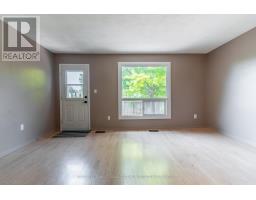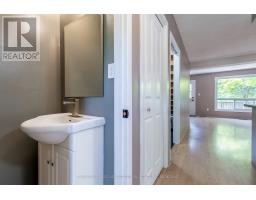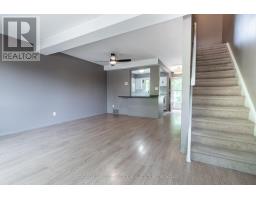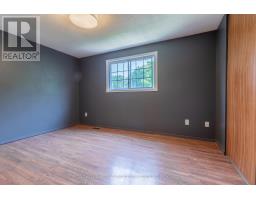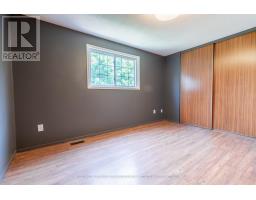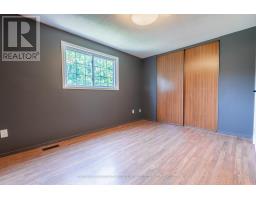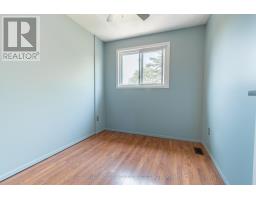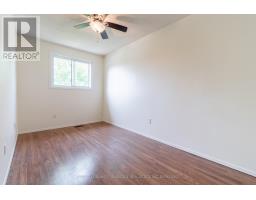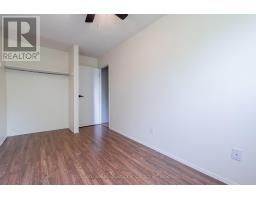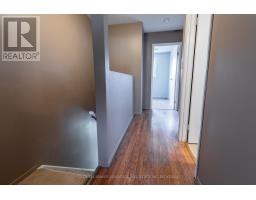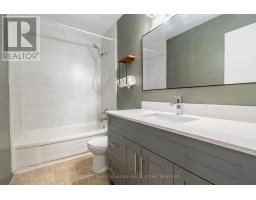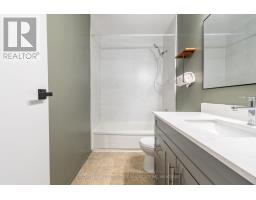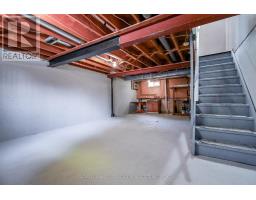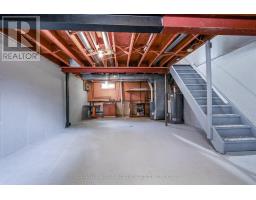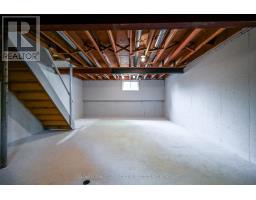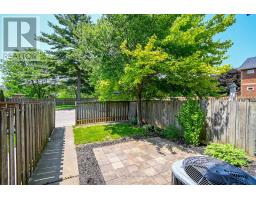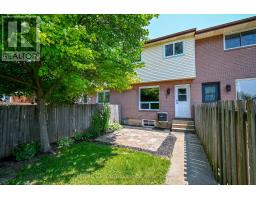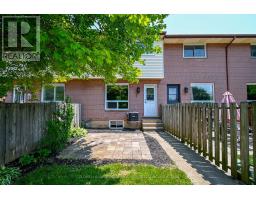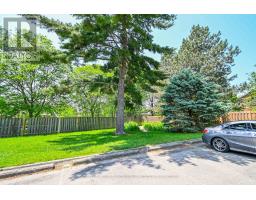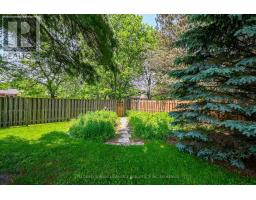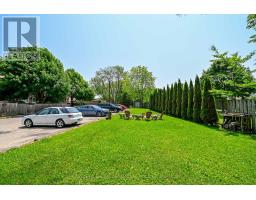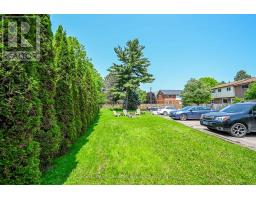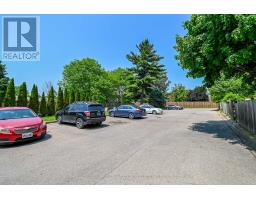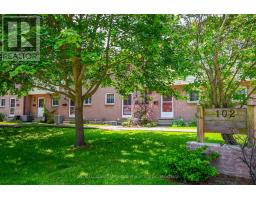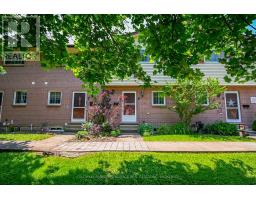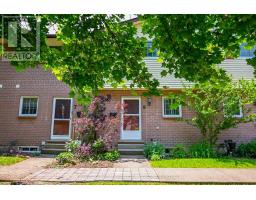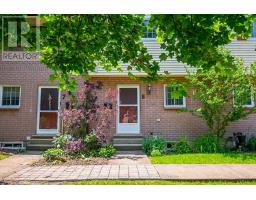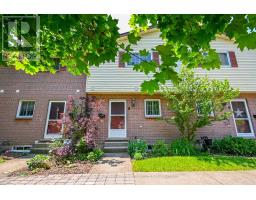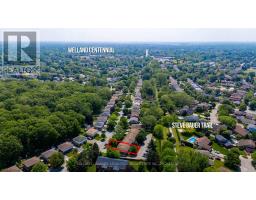8 - 102 Silvan Drive Welland, Ontario L3C 6C3
$409,900Maintenance, Insurance
$295 Monthly
Maintenance, Insurance
$295 MonthlyCare free living in excellent North Welland location! Backing onto the Steve Bauer trail & located minutes from great schools, parks, shopping, the Seaway Mall, Niagara College, the YMCA & the 406. This 3 bedroom, 1.5 bath condo town features an updated kitchen, baths & flooring throughout. Open concept living/dining & with back door to private patio. Generous primary, lots of closet space, large unfinished basement with good ceiling heights & 2 parking spots! Updated furnace & a/c. Condo fees include lawn maintenance, snow removal, garbage & insurance. (id:41589)
Property Details
| MLS® Number | X12436990 |
| Property Type | Single Family |
| Community Name | 767 - N. Welland |
| Amenities Near By | Schools, Park |
| Community Features | Pet Restrictions, School Bus |
| Parking Space Total | 2 |
Building
| Bathroom Total | 2 |
| Bedrooms Above Ground | 3 |
| Bedrooms Total | 3 |
| Age | 31 To 50 Years |
| Appliances | Water Heater |
| Basement Type | Full |
| Cooling Type | Central Air Conditioning |
| Exterior Finish | Brick |
| Half Bath Total | 1 |
| Heating Fuel | Natural Gas |
| Heating Type | Forced Air |
| Stories Total | 2 |
| Size Interior | 1,000 - 1,199 Ft2 |
| Type | Row / Townhouse |
Parking
| No Garage |
Land
| Acreage | No |
| Land Amenities | Schools, Park |
| Zoning Description | Rm Rl2,01 |
Rooms
| Level | Type | Length | Width | Dimensions |
|---|---|---|---|---|
| Second Level | Primary Bedroom | 4.19 m | 3.4 m | 4.19 m x 3.4 m |
| Second Level | Bedroom | 4.65 m | 2.44 m | 4.65 m x 2.44 m |
| Second Level | Bedroom | 3.45 m | 2.44 m | 3.45 m x 2.44 m |
| Main Level | Living Room | 4.93 m | 3.58 m | 4.93 m x 3.58 m |
| Main Level | Dining Room | 3.89 m | 1.93 m | 3.89 m x 1.93 m |
| Main Level | Kitchen | 3.17 m | 2.82 m | 3.17 m x 2.82 m |
https://www.realtor.ca/real-estate/28934020/8-102-silvan-drive-welland-n-welland-767-n-welland
Terrance Hatton
Salesperson
800 Niagara Street
Welland, Ontario L3C 7L7
(905) 788-3232
www.coldwellbankeradvantage.ca/


