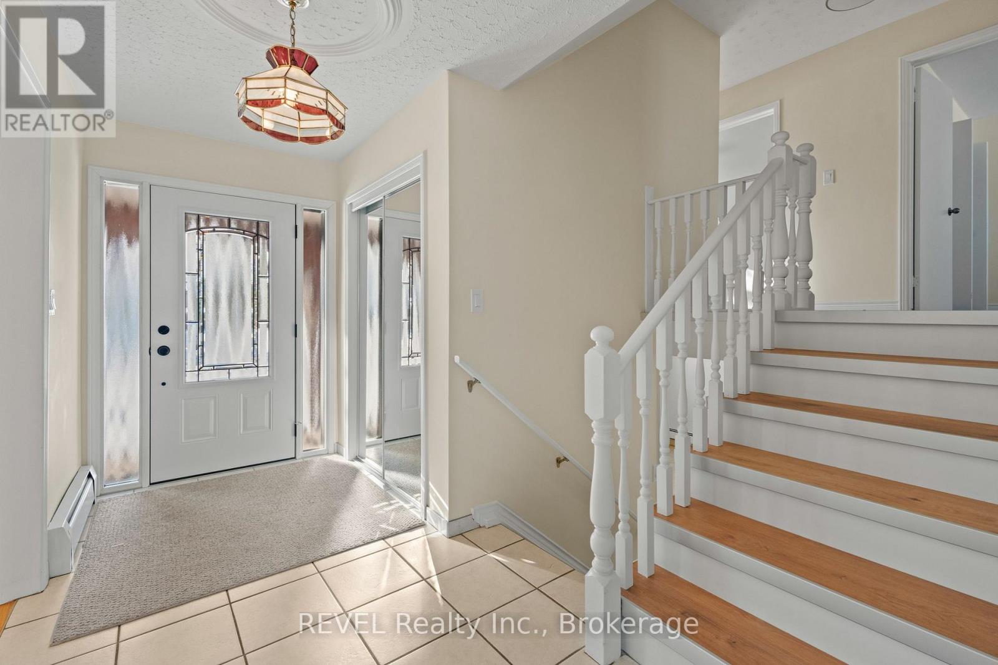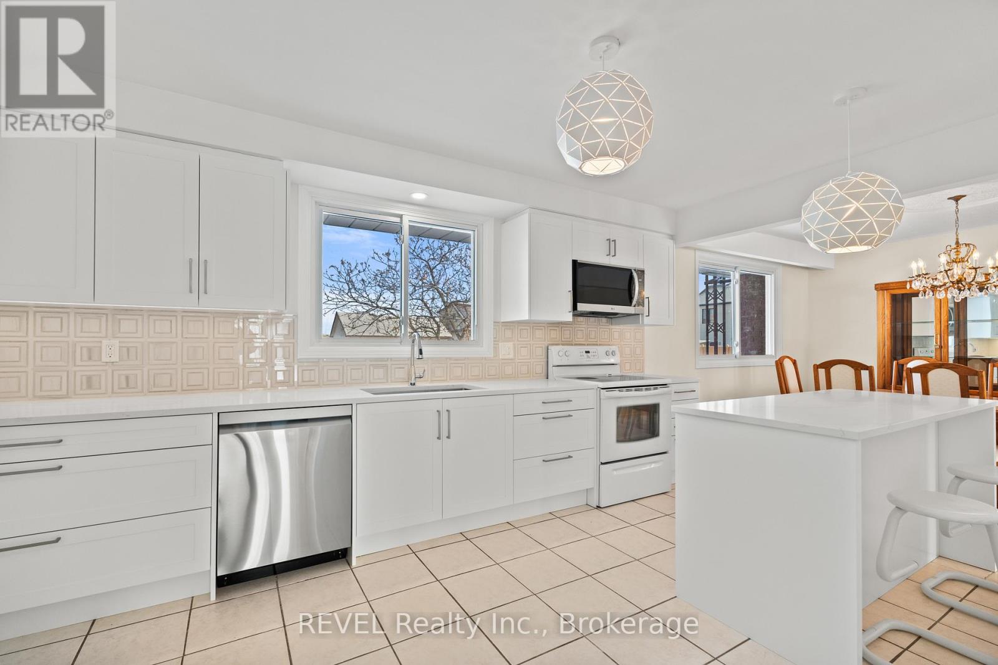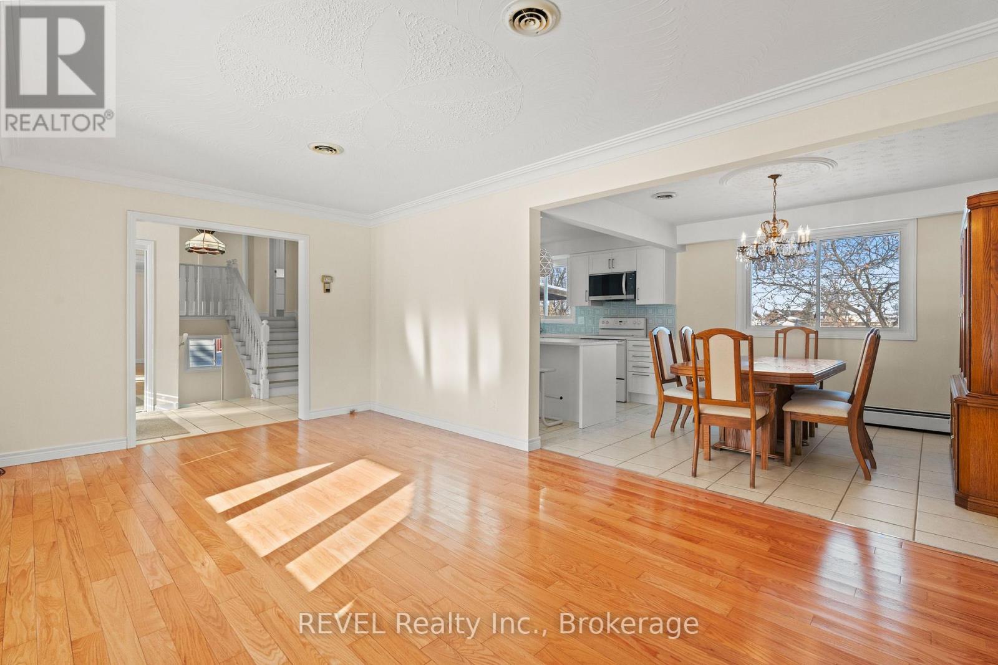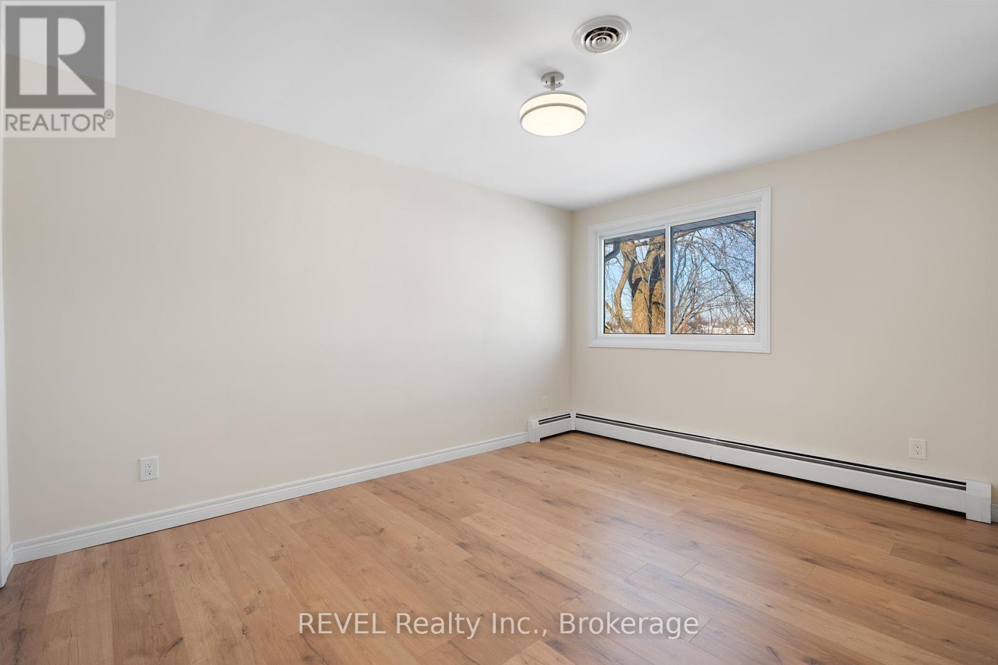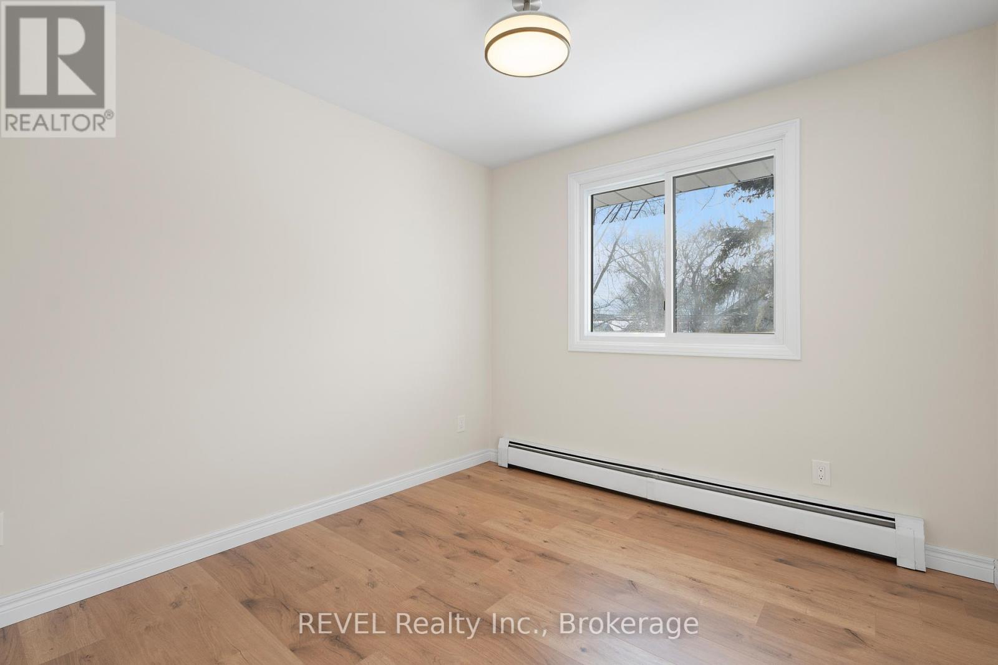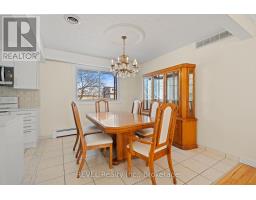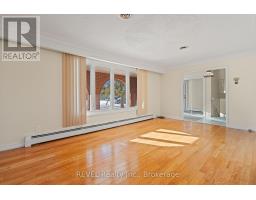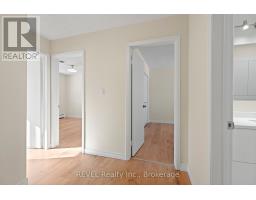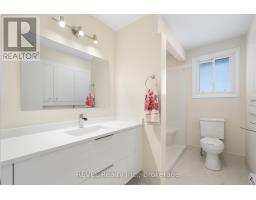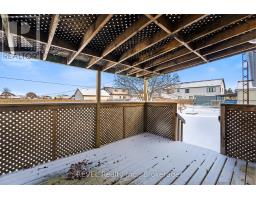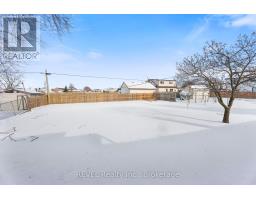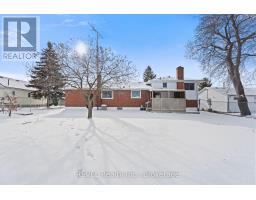7797 Mulhern Street Niagara Falls (Ascot), Ontario L2H 1B6
$749,000
This meticulously maintained and updated side-split home boasts over $75,000 in recent upgrades and over 2200 sqft of finished living space. The heart of the home is the brand new Artcraft kitchen, featuring stunning custom cabinetry, under-cabinet LED lighting, and stylish new light fixtures. The main level is bathed in natural light, creating an inviting atmosphere throughout. The home offers three good-sized bedrooms on the upper level, along with a fully renovated Artcraft main bathroom. The spacious lower level family room with a wood-burning fireplace is perfect for cozy nights in, and a separate entrance from the rear yard provides convenient access to the lower levels. The finished basement includes a 3-piece bathroom and additional living space. Set on a large 75x150 ft lot, the home features a fully fenced yard with a wooden rear deck off the kitchen ideal for outdoor entertaining. Recent updates include a brand new front door, freshly painted interior, newer hardwood flooring, and windows and roof that are only 15 years old. The oversize concrete driveway with a single-car garage offers parking for up to 5 cars, ensuring ample space for guests or family. With careful attention to detail, this home is move-in ready and offers an ideal blend of comfort, style, and convenience. (id:41589)
Property Details
| MLS® Number | X12055926 |
| Property Type | Single Family |
| Community Name | 213 - Ascot |
| Amenities Near By | Park, Schools |
| Community Features | School Bus |
| Features | Sump Pump |
| Parking Space Total | 5 |
| Structure | Deck, Porch |
Building
| Bathroom Total | 2 |
| Bedrooms Above Ground | 3 |
| Bedrooms Total | 3 |
| Age | 31 To 50 Years |
| Amenities | Fireplace(s) |
| Appliances | Garage Door Opener Remote(s), Dishwasher, Microwave, Oven, Refrigerator |
| Basement Development | Partially Finished |
| Basement Type | Full (partially Finished) |
| Construction Style Attachment | Detached |
| Construction Style Split Level | Sidesplit |
| Exterior Finish | Brick, Vinyl Siding |
| Fireplace Present | Yes |
| Fireplace Total | 1 |
| Foundation Type | Concrete |
| Heating Fuel | Natural Gas |
| Heating Type | Hot Water Radiator Heat |
| Size Interior | 1100 - 1500 Sqft |
| Type | House |
| Utility Water | Municipal Water |
Parking
| Attached Garage | |
| Garage |
Land
| Acreage | No |
| Fence Type | Fenced Yard |
| Land Amenities | Park, Schools |
| Sewer | Sanitary Sewer |
| Size Depth | 150 Ft |
| Size Frontage | 75 Ft |
| Size Irregular | 75 X 150 Ft |
| Size Total Text | 75 X 150 Ft |
Rooms
| Level | Type | Length | Width | Dimensions |
|---|---|---|---|---|
| Second Level | Bedroom | 2.87 m | 2.88 m | 2.87 m x 2.88 m |
| Second Level | Bedroom 2 | 3.09 m | 3.96 m | 3.09 m x 3.96 m |
| Second Level | Bedroom 3 | 3.09 m | 4.05 m | 3.09 m x 4.05 m |
| Basement | Recreational, Games Room | 6.79 m | 6.81 m | 6.79 m x 6.81 m |
| Lower Level | Family Room | 5.79 m | 8.16 m | 5.79 m x 8.16 m |
| Main Level | Living Room | 5.57 m | 3.61 m | 5.57 m x 3.61 m |
| Main Level | Dining Room | 3.05 m | 3.2 m | 3.05 m x 3.2 m |
| Main Level | Kitchen | 4.87 m | 3.2 m | 4.87 m x 3.2 m |
https://www.realtor.ca/real-estate/28106704/7797-mulhern-street-niagara-falls-ascot-213-ascot

Ryan Serravalle
Broker

8685 Lundy's Lane, Unit 1
Niagara Falls, Ontario L2H 1H5
(905) 357-1700
(905) 357-1705
www.revelrealty.ca/

Ashley Morris
Salesperson

8685 Lundy's Lane, Unit 1
Niagara Falls, Ontario L2H 1H5
(905) 357-1700
(905) 357-1705
www.revelrealty.ca/







