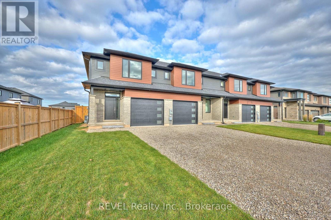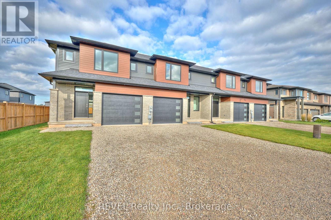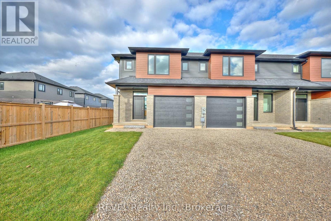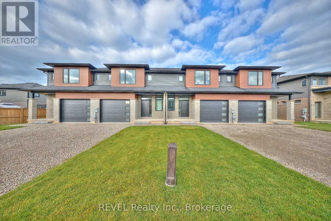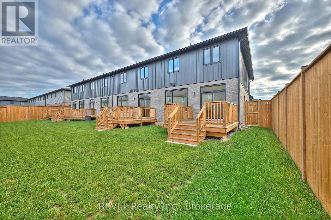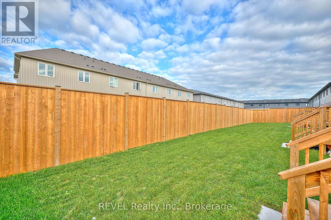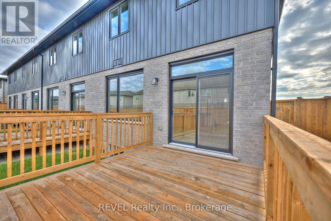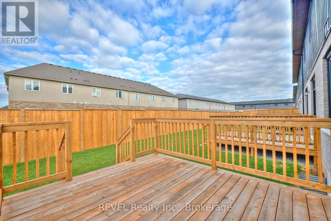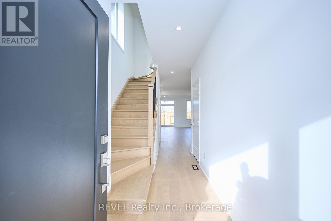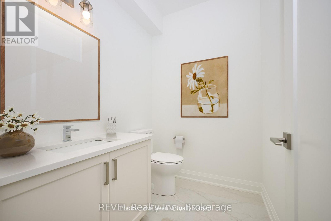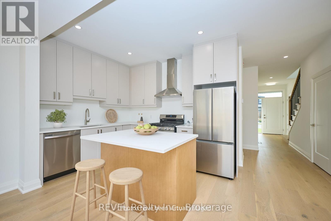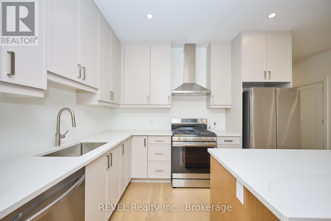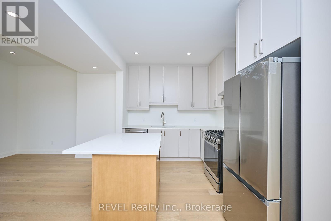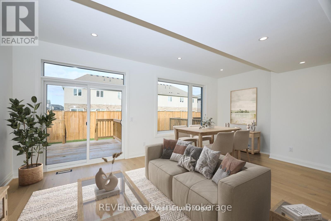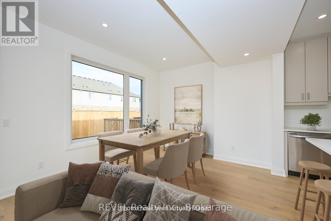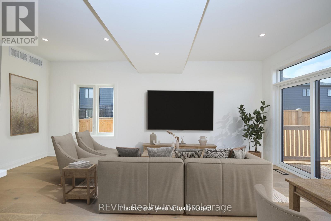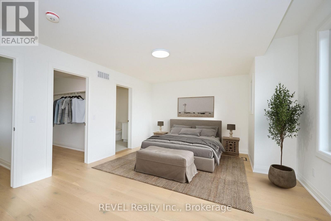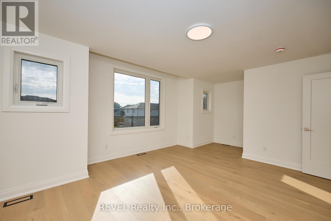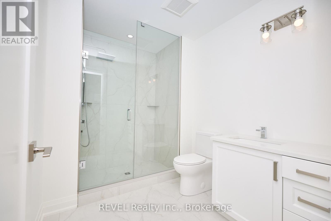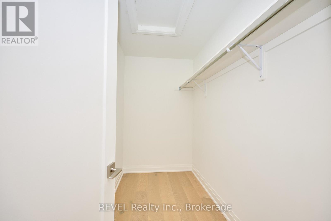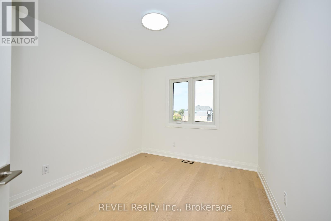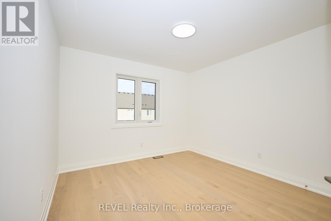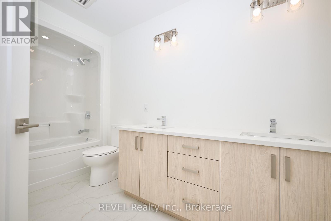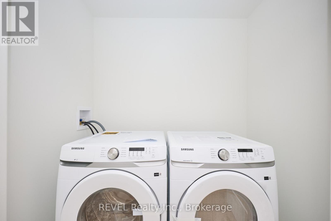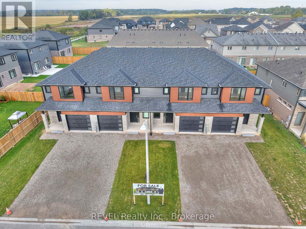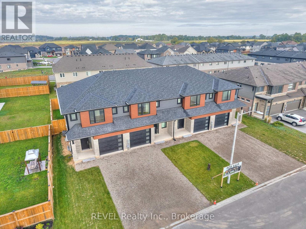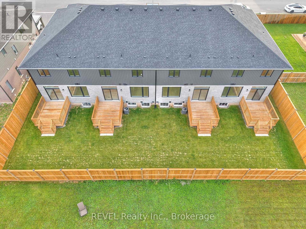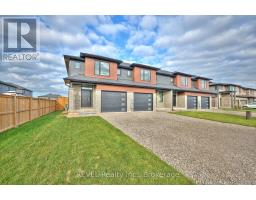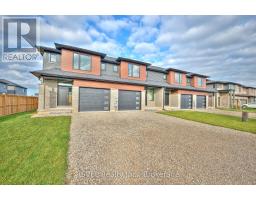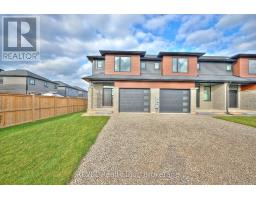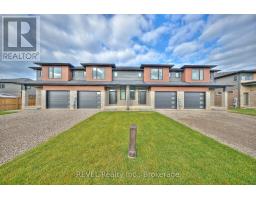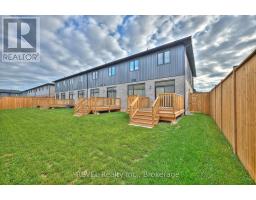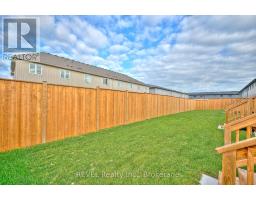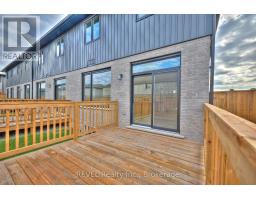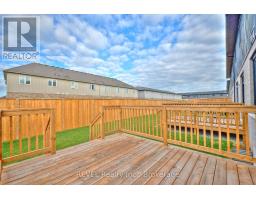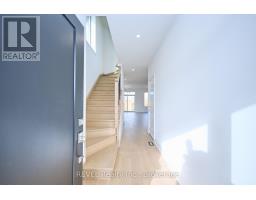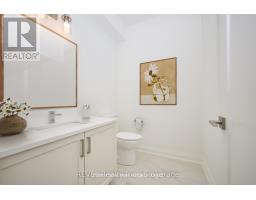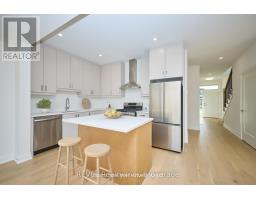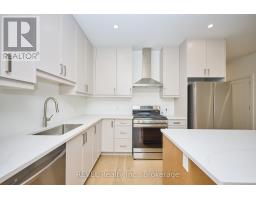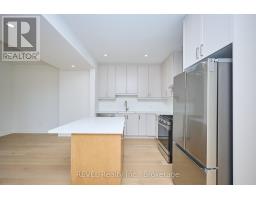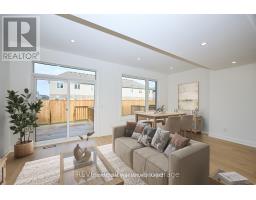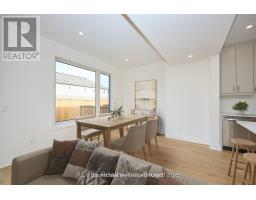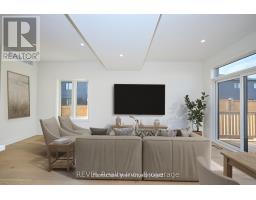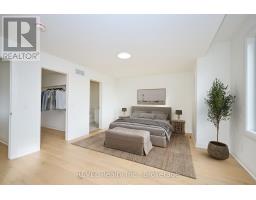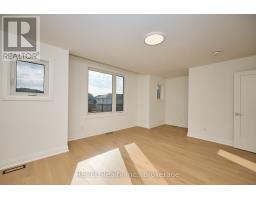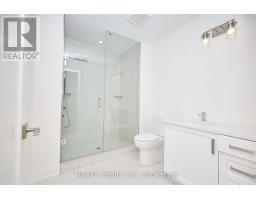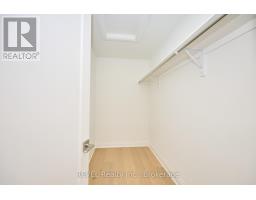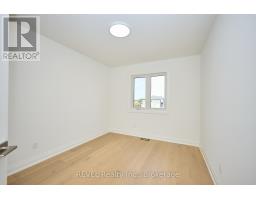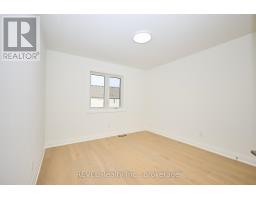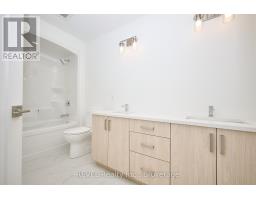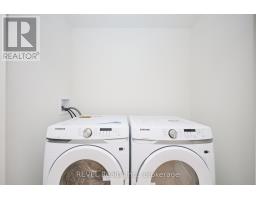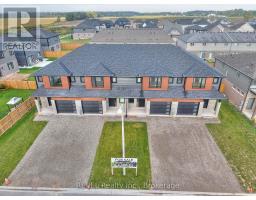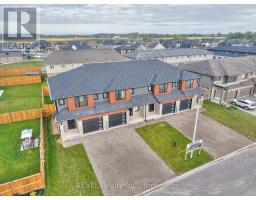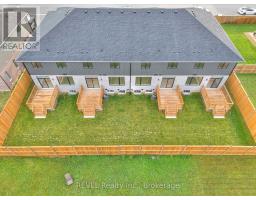7453 Matteo Drive Niagara Falls (Brown), Ontario L2H 3T3
$699,900
Welcome to Forestview Estates in Niagara Falls! This stunning end-unit townhome features 3 spacious bedrooms and 3 bathrooms, showcasing 9 ceilings, wide-plank hardwood floors, and an open-concept main floor with large windows that flood the space with natural light. The modern kitchen boasts quartz countertops, a centre island, and custom cabinetry extended to the ceiling. The kitchen flows seamlessly into the living and dining areas with access to your private fenced yard and deck. Upstairs, enjoy the convenience of second-floor laundry and a bright primary retreat complete with a walk-in closet and ensuite featuring quartz counters and a glass tiled shower. 2 more bedrooms and a 3rd bathroom with double vanity, quartz counter and tub/shower insert complete this second level. A separate side entrance to the unfinished basement is ready for you to make it your own, offers excellent potential for an in-law suite, rental income opportunity or extra living space. Ideally located near schools, parks, shopping, and quick highway access, this home blends modern finishes with functionality in one of Niagara's most desirable communities. (id:41589)
Property Details
| MLS® Number | X12444045 |
| Property Type | Single Family |
| Community Name | 222 - Brown |
| Amenities Near By | Place Of Worship, Schools |
| Community Features | School Bus |
| Features | Carpet Free, Sump Pump |
| Parking Space Total | 2 |
| Structure | Deck |
Building
| Bathroom Total | 3 |
| Bedrooms Above Ground | 3 |
| Bedrooms Total | 3 |
| Age | New Building |
| Appliances | Garage Door Opener Remote(s) |
| Basement Development | Unfinished |
| Basement Features | Separate Entrance |
| Basement Type | N/a (unfinished) |
| Construction Style Attachment | Attached |
| Cooling Type | Central Air Conditioning |
| Exterior Finish | Brick, Stone |
| Foundation Type | Poured Concrete |
| Half Bath Total | 1 |
| Heating Fuel | Natural Gas |
| Heating Type | Forced Air |
| Stories Total | 2 |
| Size Interior | 1,500 - 2,000 Ft2 |
| Type | Row / Townhouse |
| Utility Water | Municipal Water |
Parking
| Attached Garage | |
| Garage |
Land
| Acreage | No |
| Fence Type | Fenced Yard |
| Land Amenities | Place Of Worship, Schools |
| Sewer | Sanitary Sewer |
| Size Depth | 105 Ft ,2 In |
| Size Frontage | 28 Ft ,3 In |
| Size Irregular | 28.3 X 105.2 Ft |
| Size Total Text | 28.3 X 105.2 Ft|under 1/2 Acre |
| Zoning Description | R3 |
Rooms
| Level | Type | Length | Width | Dimensions |
|---|---|---|---|---|
| Second Level | Primary Bedroom | 5.03 m | 3.51 m | 5.03 m x 3.51 m |
| Second Level | Bedroom | 3.28 m | 3.4 m | 3.28 m x 3.4 m |
| Second Level | Bedroom | 2.9 m | 3.53 m | 2.9 m x 3.53 m |
| Second Level | Laundry Room | 1.98 m | 1.14 m | 1.98 m x 1.14 m |
| Main Level | Kitchen | 2.67 m | 3.48 m | 2.67 m x 3.48 m |
| Main Level | Other | 2.67 m | 2.69 m | 2.67 m x 2.69 m |
| Main Level | Living Room | 3.35 m | 6.17 m | 3.35 m x 6.17 m |
https://www.realtor.ca/real-estate/28949892/7453-matteo-drive-niagara-falls-brown-222-brown

Dennis Deprophetis
Salesperson
8685 Lundy's Lane, Unit 1
Niagara Falls, Ontario L2H 1H5
(905) 357-1700
(905) 357-1705
www.revelrealty.ca/

Phyllis De Prophetis
Broker
8685 Lundy's Lane, Unit 1
Niagara Falls, Ontario L2H 1H5
(905) 357-1700
(905) 357-1705
www.revelrealty.ca/


