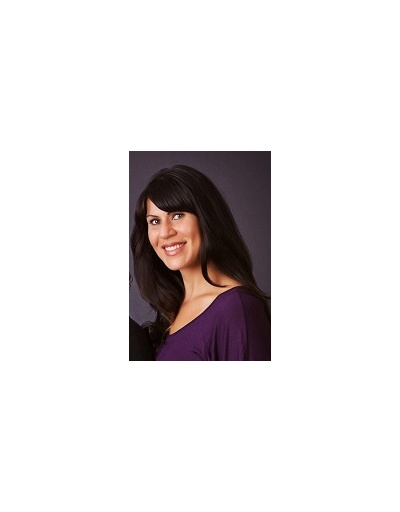6947 Garden Street Niagara Falls (Hospital), Ontario L2G 1H8
$499,900
Welcome to this extremely solid and well built bungalow constructed in 1954 that is situated on a large lot on a quiet, desirable street in Niagara Falls a short distance to shopping, amenities, schools, parks and a major highway. This custom built home offers 1092 sqft which includes a spacious living room plus separate dining room (living and dining room just painted Sept 2025) and large updated kitchen w/maple cabinetry. The 3 pc bath has been recently updated w/a beautiful tiled shower and newer fixtures. There are two bedrooms, one offering garden doors to the fully fenced backyard. The layout continues with a generous family room with vaulted ceilings and wood burning stove (also perfect as a majestic Primary bedroom) with sliding doors that lead out to the rear yard. Enjoy the extra space of the breezeway which offers sliding doors that walk-out to the front of the property to a built-in covered patio. The attached single garage has inside access. The backyard is a private, sweet retreat w/interlock brick patio, and huge 12X16 shed/workshop w/hydro. The expansive driveway holds 6 cars and is perfect for parking your toys, trailers, or weekend wheels. (id:41589)
Property Details
| MLS® Number | X12400690 |
| Property Type | Single Family |
| Community Name | 215 - Hospital |
| Amenities Near By | Public Transit, Place Of Worship, Hospital |
| Features | Carpet Free |
| Parking Space Total | 9 |
| Structure | Patio(s), Porch, Shed |
Building
| Bathroom Total | 1 |
| Bedrooms Above Ground | 2 |
| Bedrooms Total | 2 |
| Amenities | Fireplace(s) |
| Appliances | Garage Door Opener Remote(s), Dishwasher, Dryer, Garage Door Opener, Stove, Washer, Refrigerator |
| Architectural Style | Bungalow |
| Construction Style Attachment | Detached |
| Cooling Type | Window Air Conditioner |
| Exterior Finish | Concrete, Vinyl Siding |
| Fireplace Present | Yes |
| Fireplace Total | 1 |
| Foundation Type | Slab |
| Heating Fuel | Natural Gas |
| Heating Type | Forced Air |
| Stories Total | 1 |
| Size Interior | 700 - 1,100 Ft2 |
| Type | House |
| Utility Water | Municipal Water |
Parking
| Attached Garage | |
| Garage |
Land
| Acreage | No |
| Fence Type | Fully Fenced, Fenced Yard |
| Land Amenities | Public Transit, Place Of Worship, Hospital |
| Sewer | Sanitary Sewer |
| Size Depth | 124 Ft ,10 In |
| Size Frontage | 50 Ft ,4 In |
| Size Irregular | 50.4 X 124.9 Ft |
| Size Total Text | 50.4 X 124.9 Ft |
| Zoning Description | R1d, R5b |
Rooms
| Level | Type | Length | Width | Dimensions |
|---|---|---|---|---|
| Main Level | Living Room | 6.34 m | 4.42 m | 6.34 m x 4.42 m |
| Main Level | Dining Room | 2.74 m | 3.44 m | 2.74 m x 3.44 m |
| Main Level | Kitchen | 2.47 m | 3.78 m | 2.47 m x 3.78 m |
| Main Level | Bathroom | 2.53 m | 1.62 m | 2.53 m x 1.62 m |
| Main Level | Bedroom | 2.99 m | 2.78 m | 2.99 m x 2.78 m |
| Main Level | Bedroom | 3.29 m | 2.95 m | 3.29 m x 2.95 m |
| Main Level | Laundry Room | 3.47 m | 2.74 m | 3.47 m x 2.74 m |
| Main Level | Office | 3.69 m | 2.16 m | 3.69 m x 2.16 m |
| Main Level | Family Room | 3.38 m | 6.8 m | 3.38 m x 6.8 m |
https://www.realtor.ca/real-estate/28856176/6947-garden-street-niagara-falls-hospital-215-hospital

Lisa Ibba
Salesperson
125 Queen St. P.o.box 1645
Niagara-On-The-Lake, Ontario L0S 1J0
(905) 468-4214
www.nrcrealty.ca/










































































