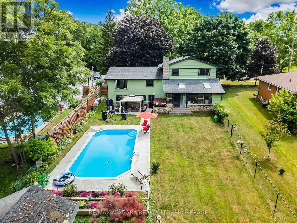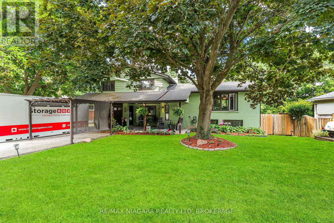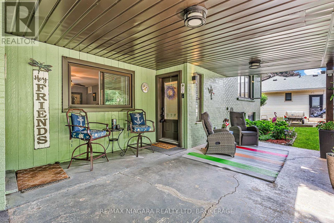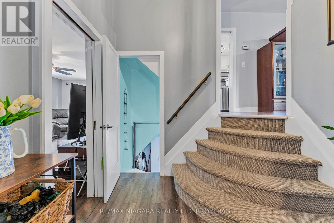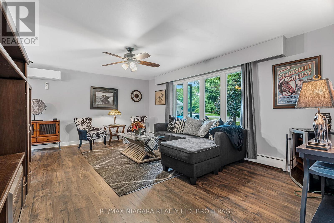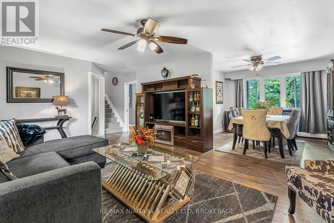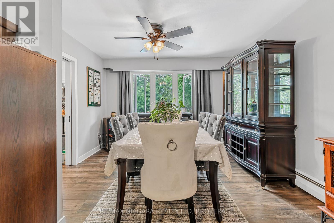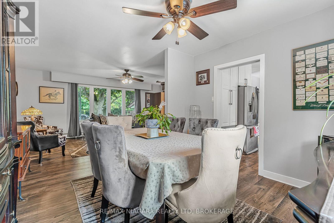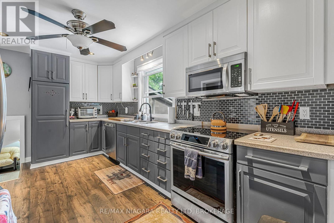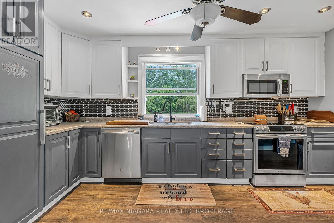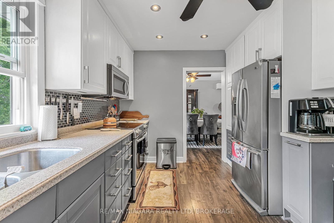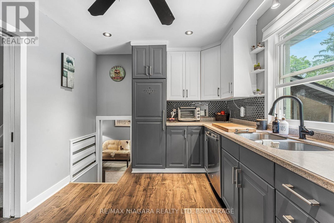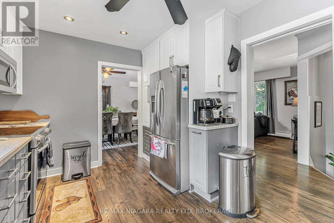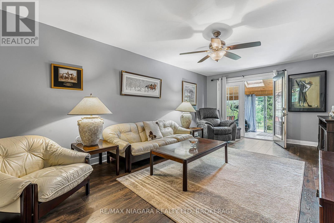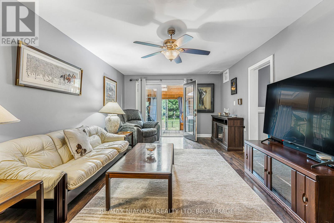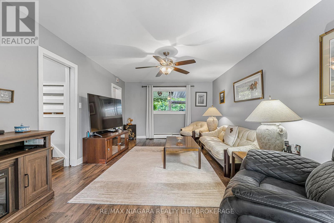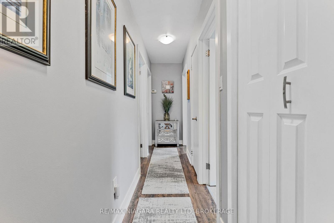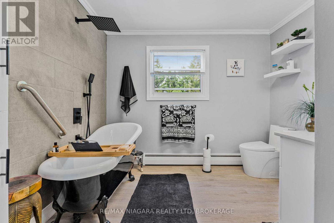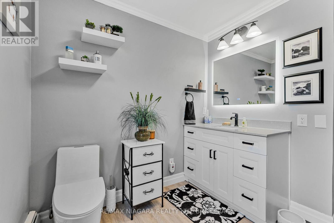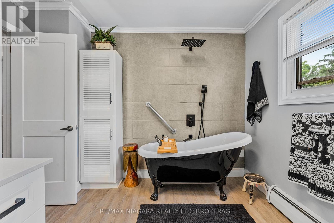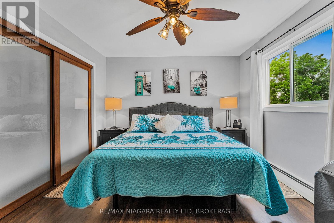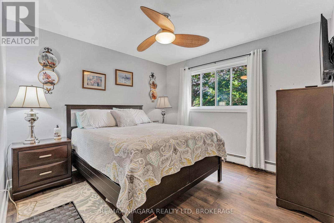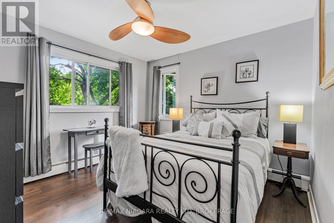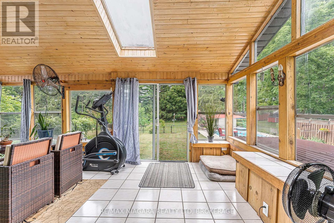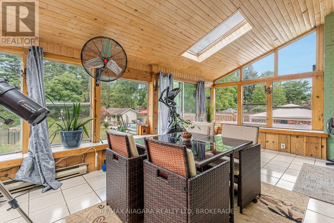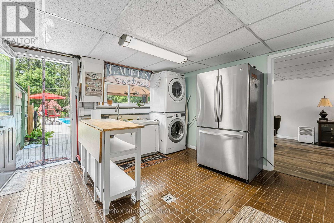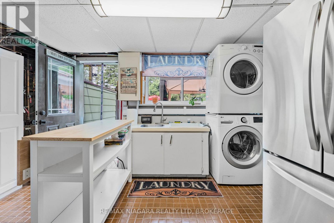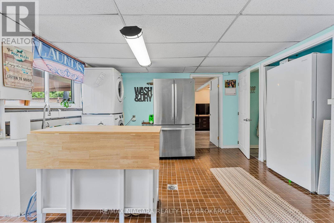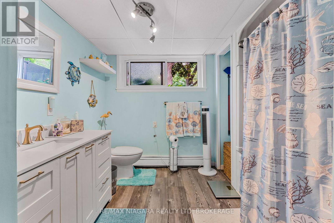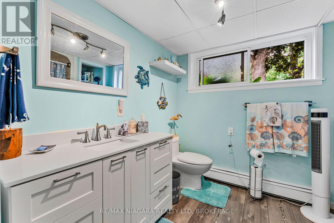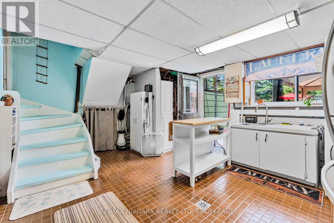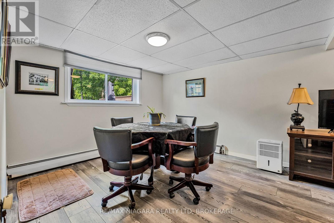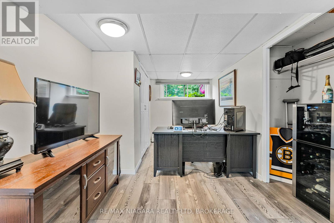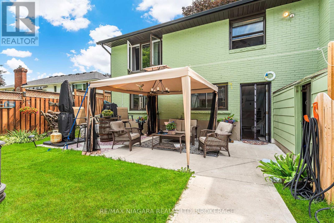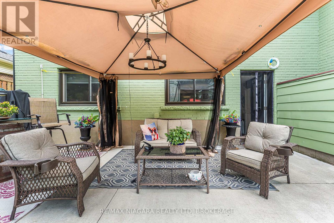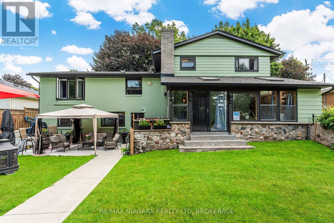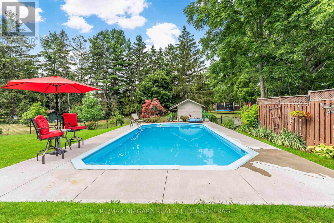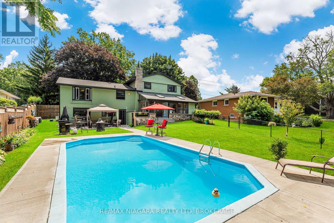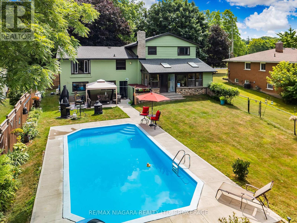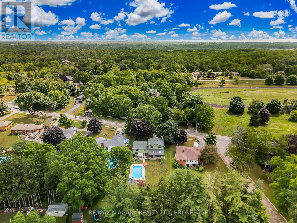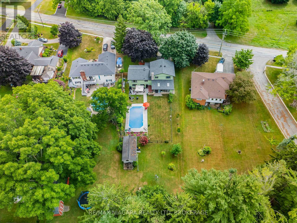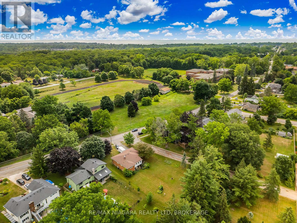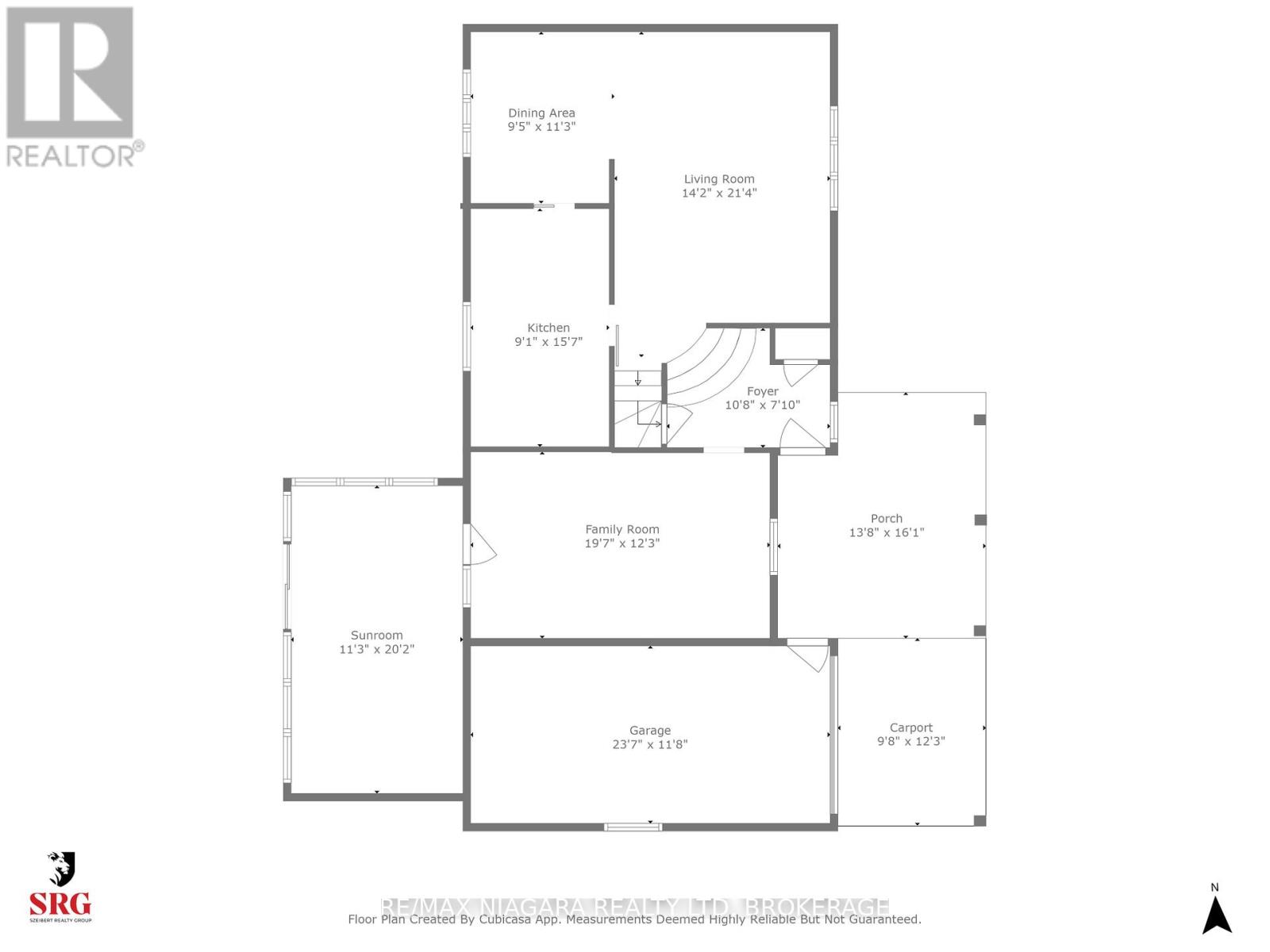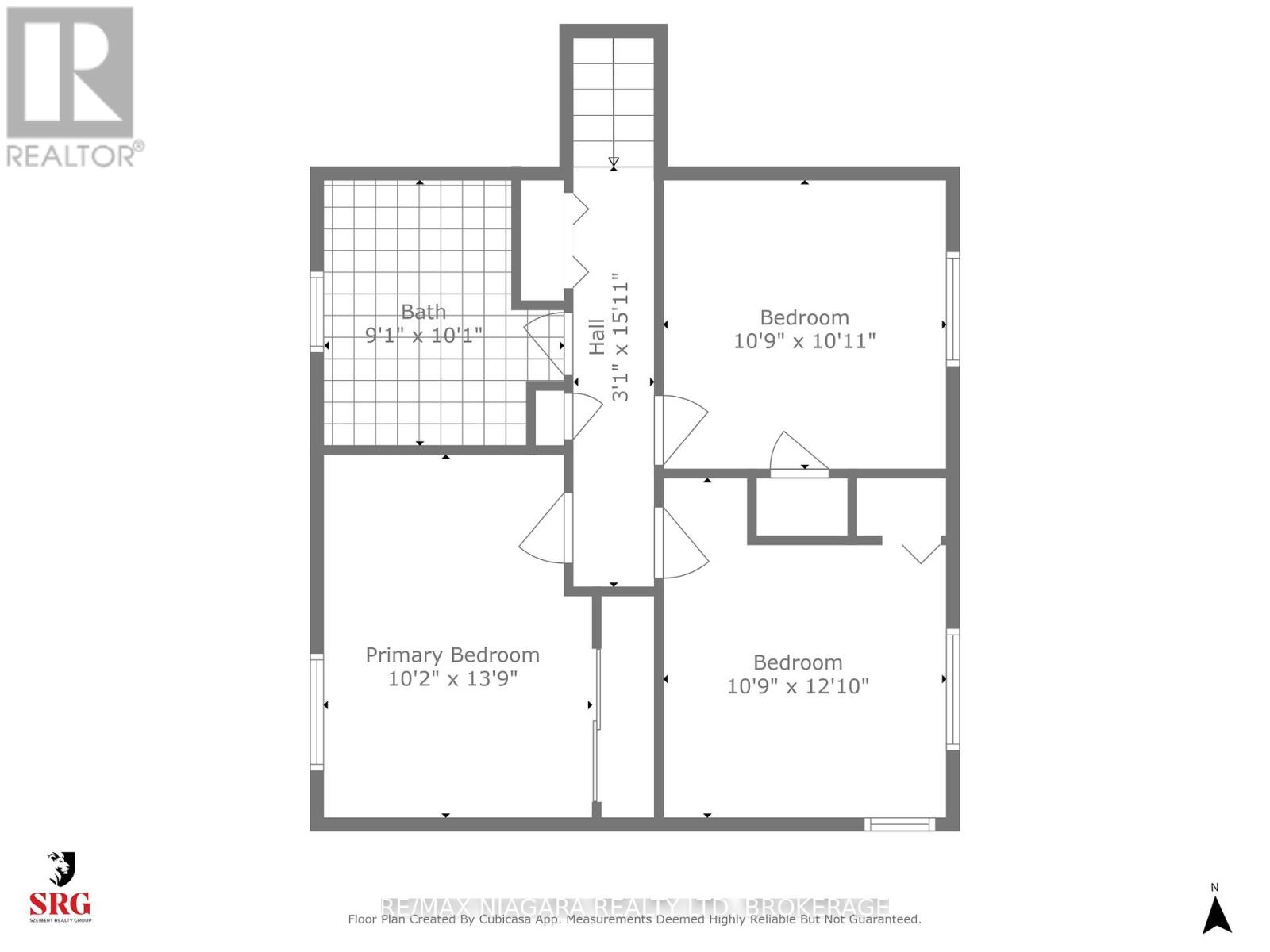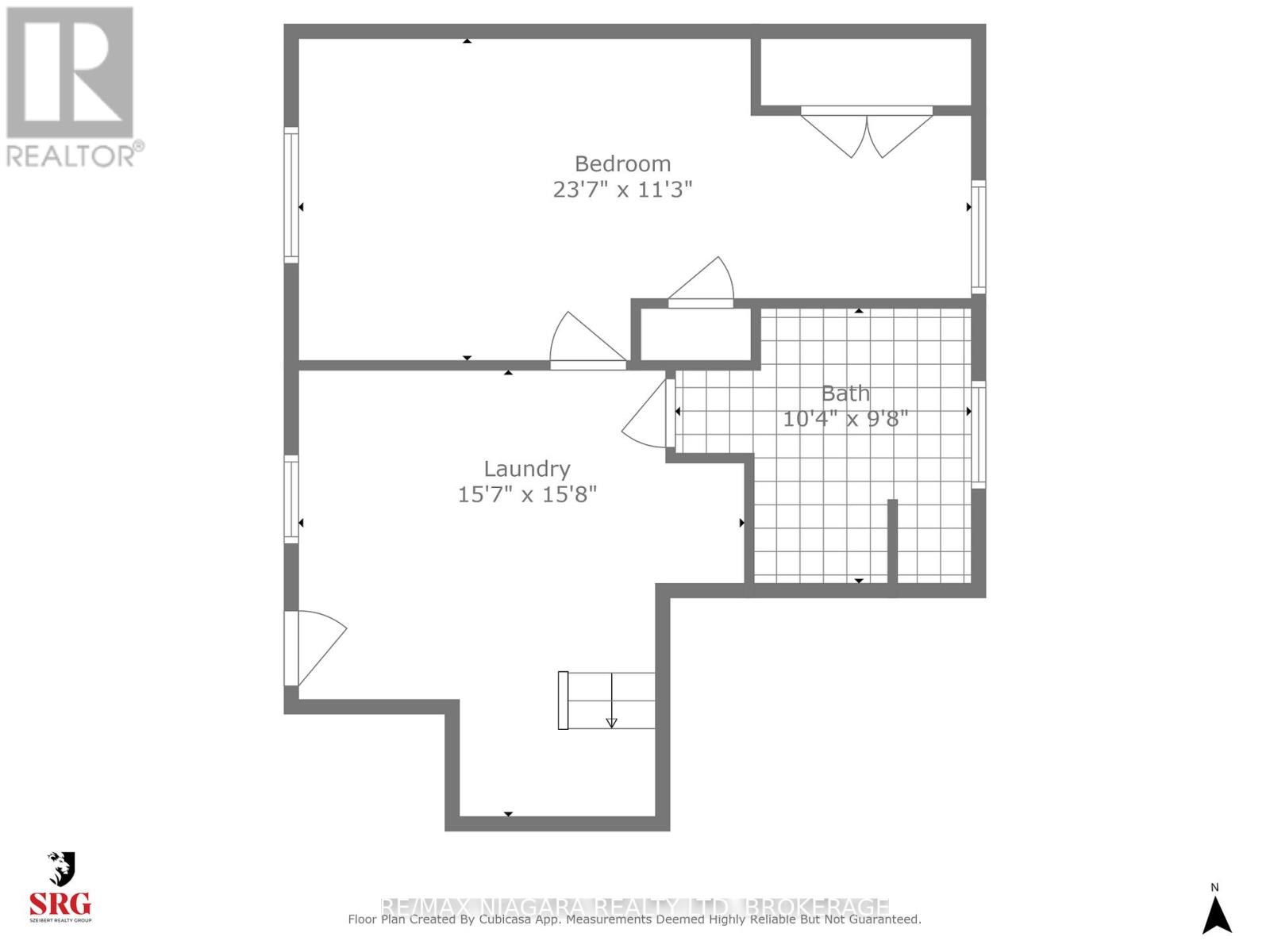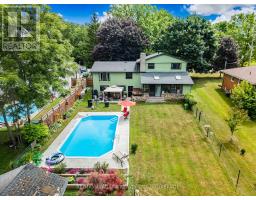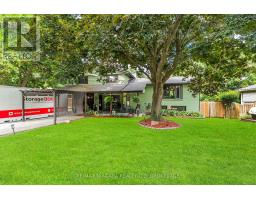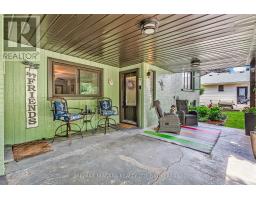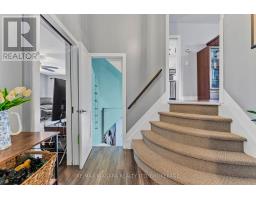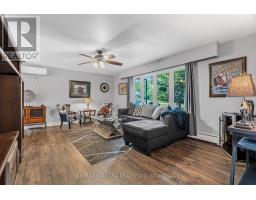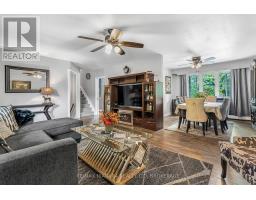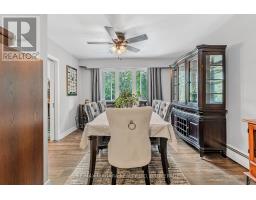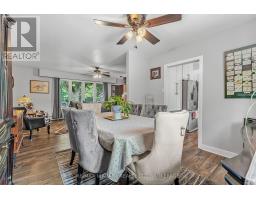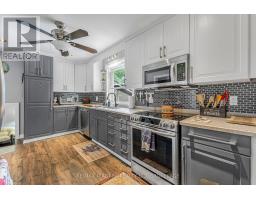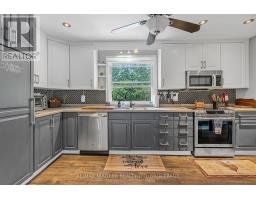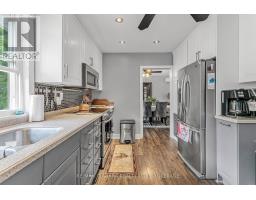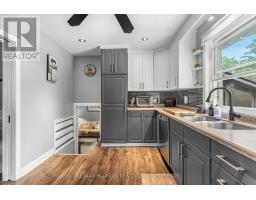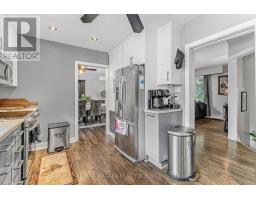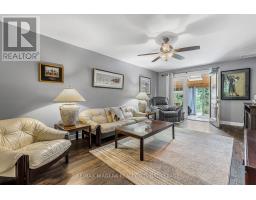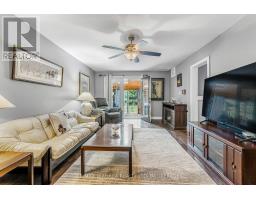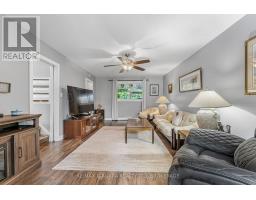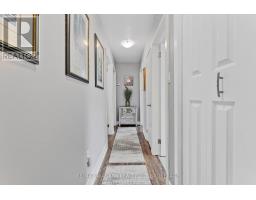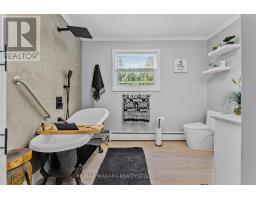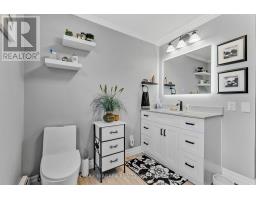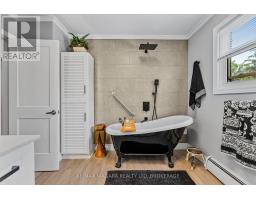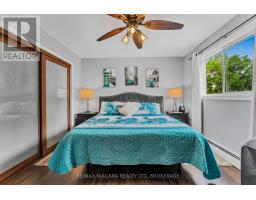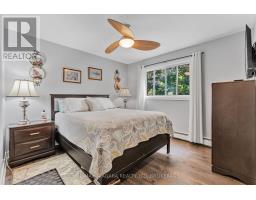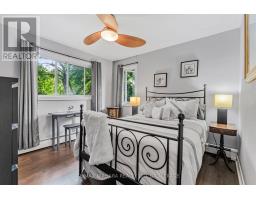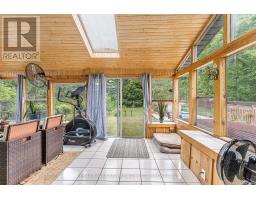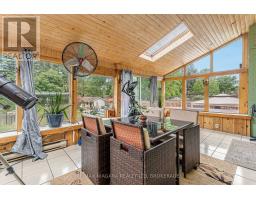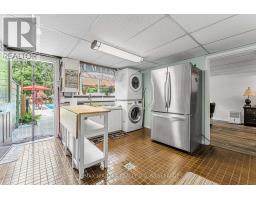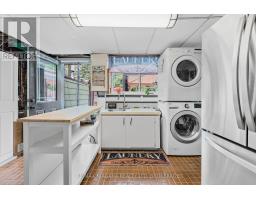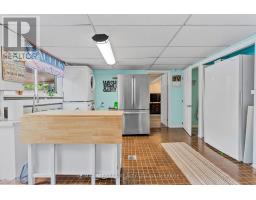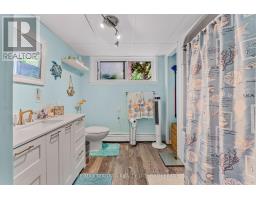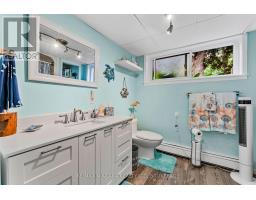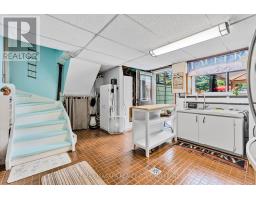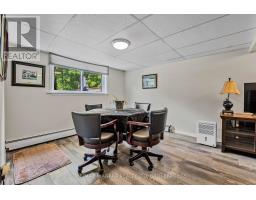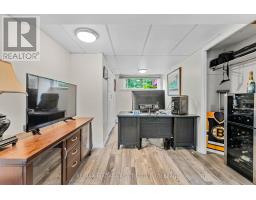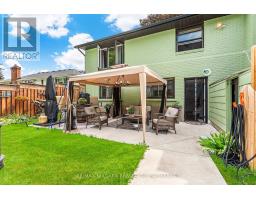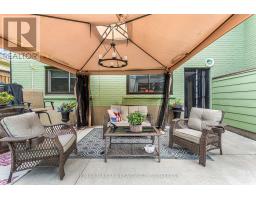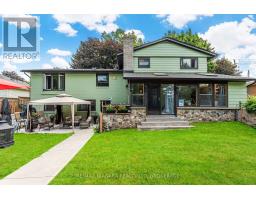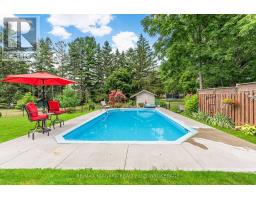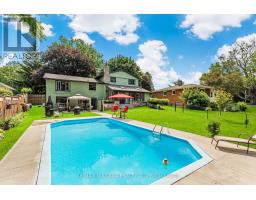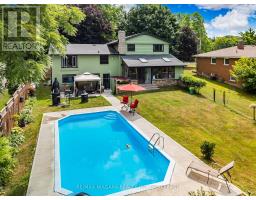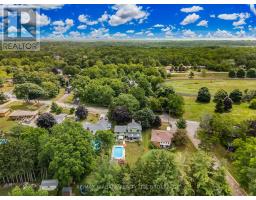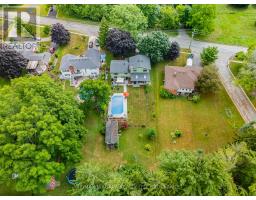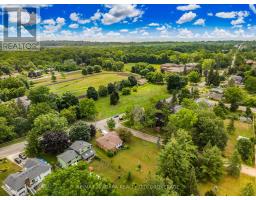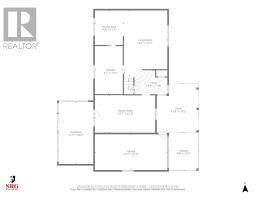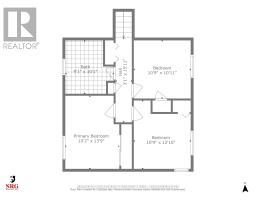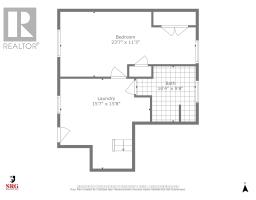671 Ridge Road N Fort Erie, Ontario L0S 1N0
$795,000
Discover 671 Ridge Road N in the heart of Ridgeway, one of Niagara's most desirable communities. Set on a mature, tree-lined street just minutes to Crystal Beach, QEW access, and the Peace Bridge, this move-in ready home delivers on space, comfort, and location. The oversized 81 x 266 lot features a redone in-ground pool, mature trees, and a large driveway with an attached garage. Inside offers 3+1 bedrooms, 2 full baths, a finished basement with in-law potential, and a massive sunroom that brings the outdoors in. Close to great schools and steps from the charm of downtown Ridgeway; this is turnkey family living in a truly unbeatable setting. (id:41589)
Property Details
| MLS® Number | X12301610 |
| Property Type | Single Family |
| Community Name | 335 - Ridgeway |
| Community Features | School Bus |
| Equipment Type | Water Heater |
| Parking Space Total | 6 |
| Pool Type | Inground Pool |
| Rental Equipment Type | Water Heater |
Building
| Bathroom Total | 2 |
| Bedrooms Above Ground | 3 |
| Bedrooms Below Ground | 1 |
| Bedrooms Total | 4 |
| Appliances | Water Meter, Dishwasher, Dryer, Microwave, Stove, Washer, Window Coverings, Refrigerator |
| Basement Development | Finished |
| Basement Type | Full (finished) |
| Construction Style Attachment | Detached |
| Cooling Type | Wall Unit |
| Exterior Finish | Brick, Vinyl Siding |
| Foundation Type | Poured Concrete |
| Heating Fuel | Natural Gas |
| Heating Type | Hot Water Radiator Heat |
| Stories Total | 2 |
| Size Interior | 1,500 - 2,000 Ft2 |
| Type | House |
| Utility Water | Municipal Water |
Parking
| Attached Garage | |
| Garage |
Land
| Acreage | No |
| Fence Type | Fenced Yard |
| Sewer | Sanitary Sewer |
| Size Depth | 266 Ft ,9 In |
| Size Frontage | 81 Ft ,8 In |
| Size Irregular | 81.7 X 266.8 Ft |
| Size Total Text | 81.7 X 266.8 Ft|under 1/2 Acre |
Rooms
| Level | Type | Length | Width | Dimensions |
|---|---|---|---|---|
| Second Level | Primary Bedroom | 4.37 m | 3 m | 4.37 m x 3 m |
| Second Level | Bedroom | 3.35 m | 2.82 m | 3.35 m x 2.82 m |
| Second Level | Bedroom | 3.25 m | 3.38 m | 3.25 m x 3.38 m |
| Second Level | Bathroom | 1.88 m | 1.68 m | 1.88 m x 1.68 m |
| Basement | Bathroom | 3.14 m | 2.94 m | 3.14 m x 2.94 m |
| Lower Level | Bedroom | 7.19 m | 3.43 m | 7.19 m x 3.43 m |
| Main Level | Living Room | 5.97 m | 3.51 m | 5.97 m x 3.51 m |
| Main Level | Kitchen | 2.92 m | 3.3 m | 2.92 m x 3.3 m |
| Main Level | Dining Room | 2.9 m | 2.54 m | 2.9 m x 2.54 m |
https://www.realtor.ca/real-estate/28641399/671-ridge-road-n-fort-erie-ridgeway-335-ridgeway
Jamie Szeibert
Salesperson
www.niagarahomeportal.ca/
www.facebook.com/szeibertrealtygroup
www.linkedin.com/in/jamie-szeibert-28887993
www.instagram.com/jamieszeibert/
youtube.com/channel/UCNxkLpTU6tpoaICiiGTR6ig
1567 Niagara Stone Road - 2nd Flr
Niagara-On-The-Lake, Ontario L0S 1J0
(905) 356-9600
www.remaxniagara.ca/


