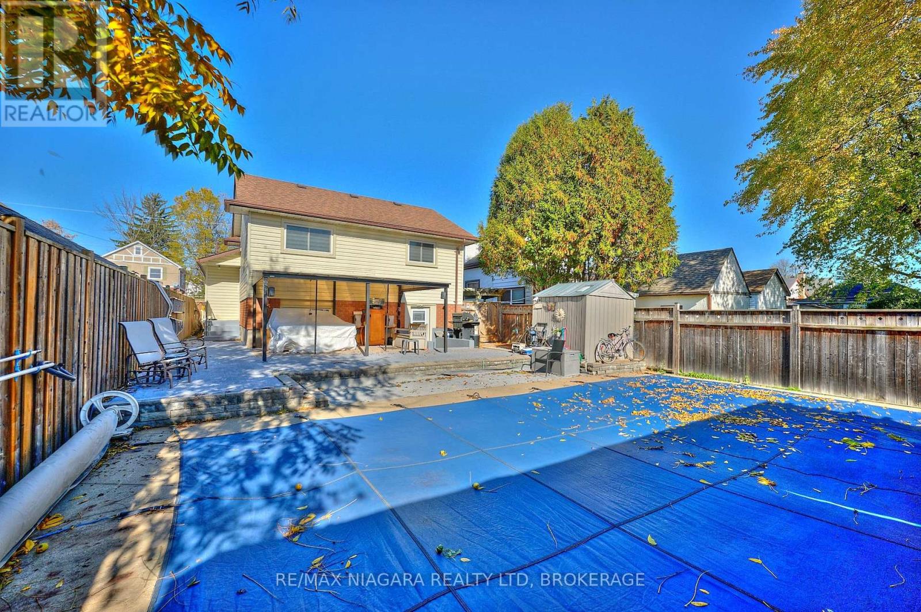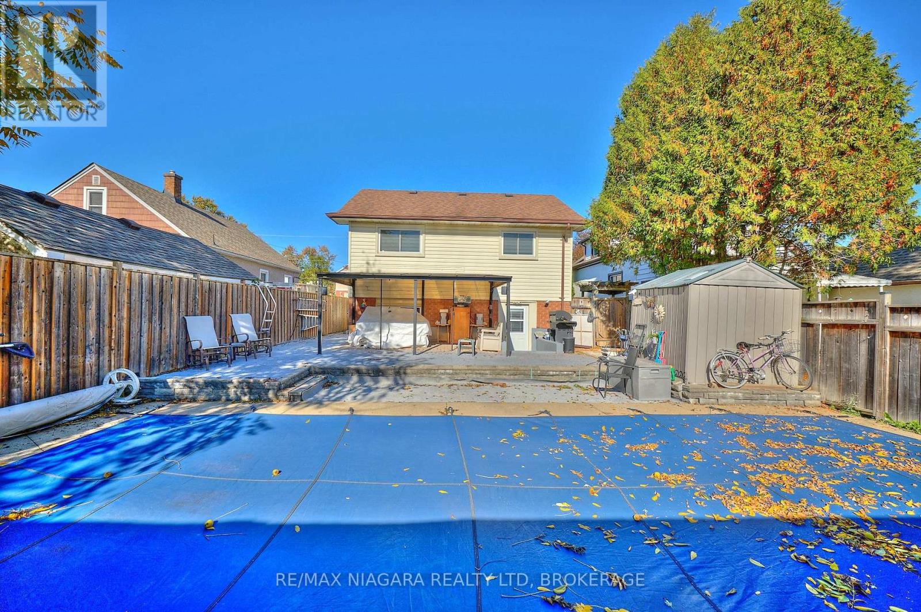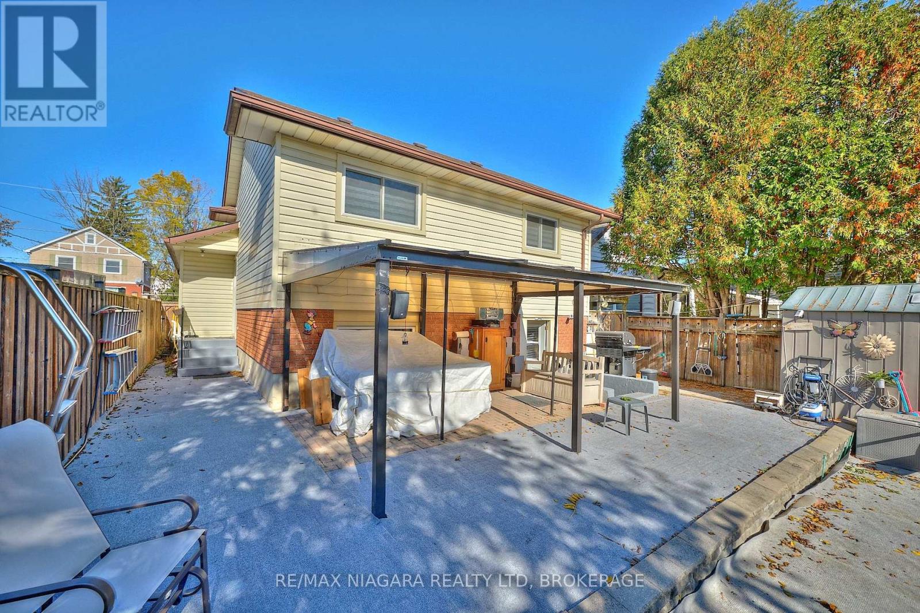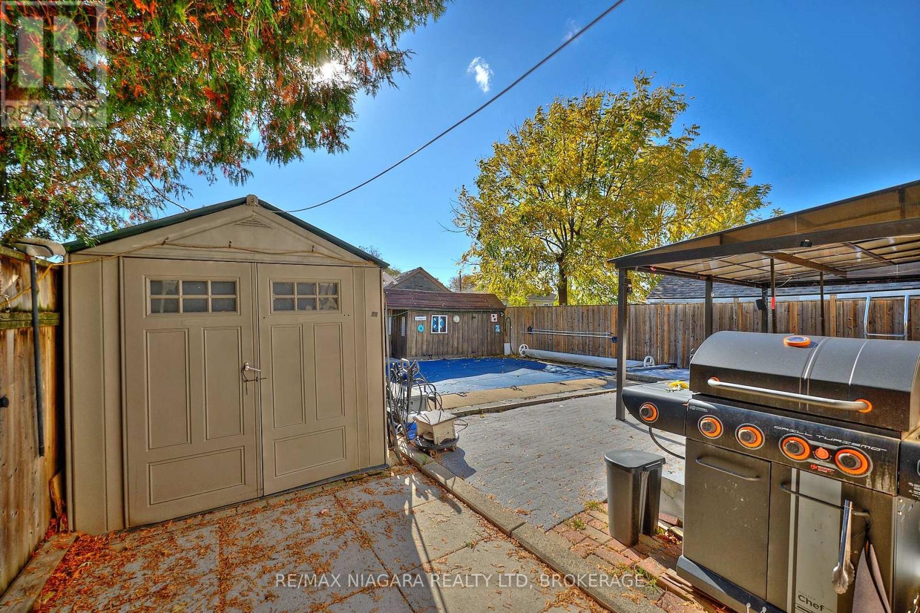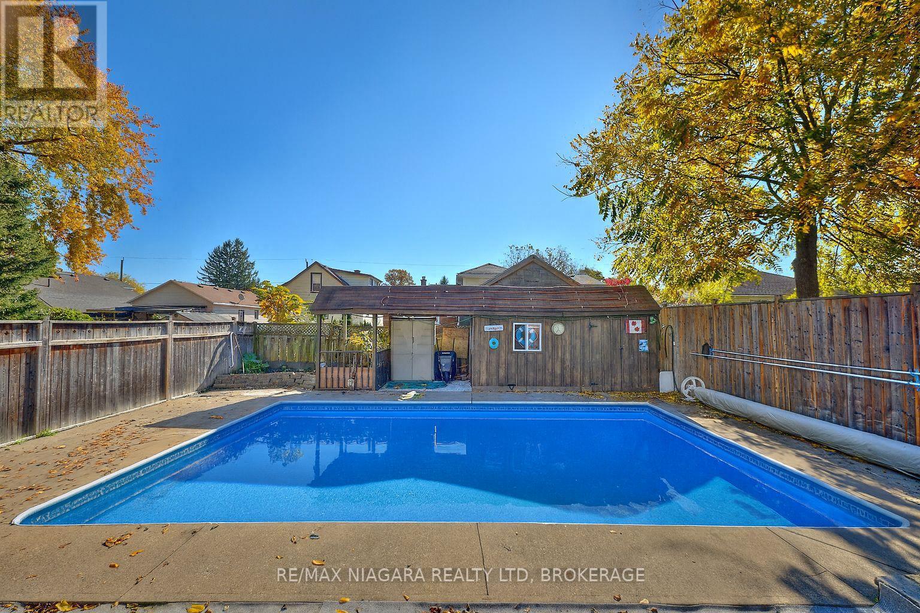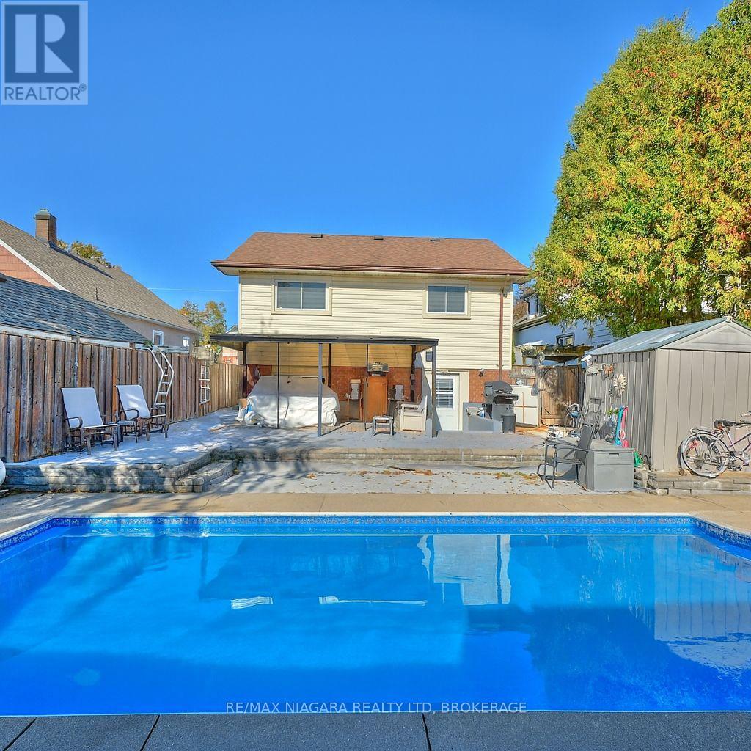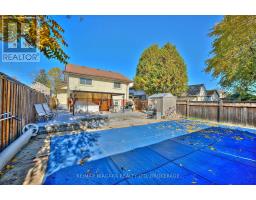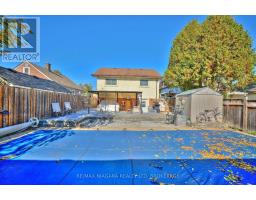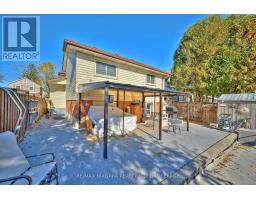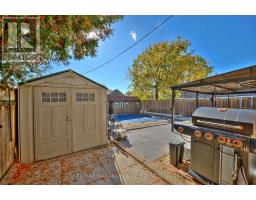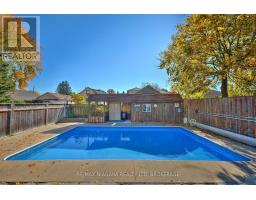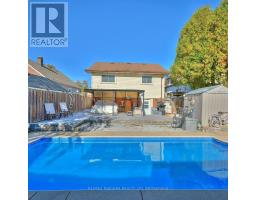6516 Monroe Street Niagara Falls, Ontario L2G 2G8
$539,000
Welcome to 6516 Monroe Street, a charming 2+1 bedroom, 4-level backsplit located in Niagara Falls neighbourhood close to schools, shopping, and everyday amenities. This well-maintained home features updated flooring and windows, along with a newer roof, furnace, and central air, offering both comfort and peace of mind. The main floor boasts a bright living and dining room, along with a functional kitchen that provides direct access to the fully finished backyard oasis. Enjoy summer days by the inground pool, relax under the covered patio, or take advantage of the convenient change room perfect for entertaining family and friends. On the lower level, you'll find a spacious family room complete with a bar and a walk-up to the pool area, blending indoor and outdoor living seamlessly. The fourth level includes a third bedroom, laundry, office/storage space, and a cold room for extra utility. With versatile living space across four levels and an inviting outdoor retreat, this home is ideal for families or those who love to entertain. (id:41589)
Property Details
| MLS® Number | X12424496 |
| Property Type | Single Family |
| Community Name | 216 - Dorchester |
| Equipment Type | Water Heater |
| Parking Space Total | 2 |
| Pool Type | Inground Pool |
| Rental Equipment Type | Water Heater |
Building
| Bathroom Total | 2 |
| Bedrooms Above Ground | 3 |
| Bedrooms Total | 3 |
| Amenities | Fireplace(s) |
| Appliances | Dryer, Microwave, Stove, Washer, Refrigerator |
| Basement Development | Finished |
| Basement Features | Walk Out |
| Basement Type | N/a (finished) |
| Construction Style Attachment | Detached |
| Construction Style Split Level | Backsplit |
| Cooling Type | Central Air Conditioning |
| Exterior Finish | Brick, Vinyl Siding |
| Fireplace Present | Yes |
| Foundation Type | Concrete |
| Heating Fuel | Natural Gas |
| Heating Type | Forced Air |
| Size Interior | 1,100 - 1,500 Ft2 |
| Type | House |
| Utility Water | Municipal Water |
Parking
| No Garage |
Land
| Acreage | No |
| Sewer | Sanitary Sewer |
| Size Depth | 120 Ft |
| Size Frontage | 40 Ft |
| Size Irregular | 40 X 120 Ft |
| Size Total Text | 40 X 120 Ft |
| Zoning Description | R1e |
Rooms
| Level | Type | Length | Width | Dimensions |
|---|---|---|---|---|
| Basement | Utility Room | 2.89 m | 6.09 m | 2.89 m x 6.09 m |
| Basement | Cold Room | 1.65 m | 1.72 m | 1.65 m x 1.72 m |
| Basement | Bedroom | 3.02 m | 2.66 m | 3.02 m x 2.66 m |
| Basement | Office | 3.32 m | 3.74 m | 3.32 m x 3.74 m |
| Lower Level | Family Room | 5.01 m | 7.15 m | 5.01 m x 7.15 m |
| Lower Level | Bathroom | 2.24 m | 1.87 m | 2.24 m x 1.87 m |
| Main Level | Living Room | 5.2 m | 3.29 m | 5.2 m x 3.29 m |
| Main Level | Dining Room | 3.07 m | 2.98 m | 3.07 m x 2.98 m |
| Main Level | Kitchen | 3.28 m | 3.6 m | 3.28 m x 3.6 m |
| Upper Level | Primary Bedroom | 4.45 m | 3.12 m | 4.45 m x 3.12 m |
| Upper Level | Bedroom 2 | 3.82 m | 3.15 m | 3.82 m x 3.15 m |
| Upper Level | Bathroom | 3.16 m | 2.36 m | 3.16 m x 2.36 m |

Mandy Poulin
Salesperson
168 Garrison Road Unit 1
Fort Erie, Ontario L2A 1M4
(905) 871-5555
(905) 871-9765
www.remaxniagara.ca/





























