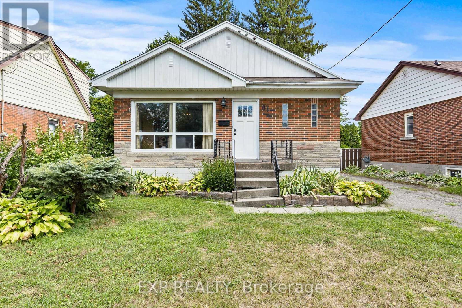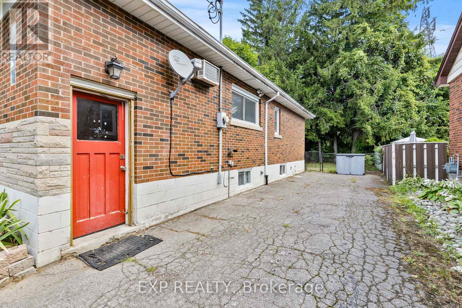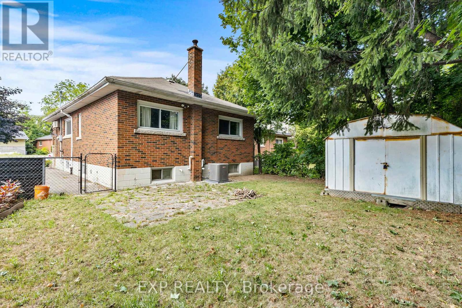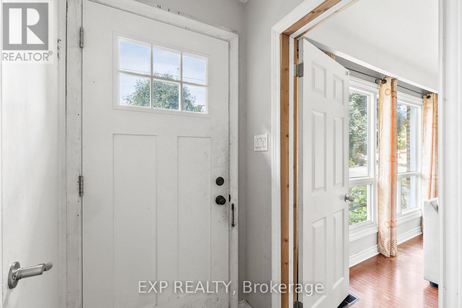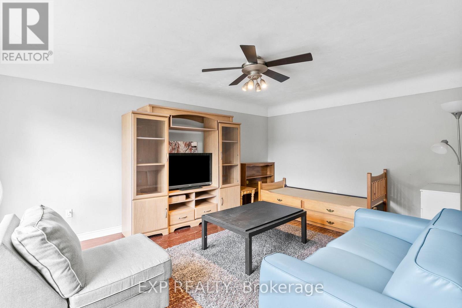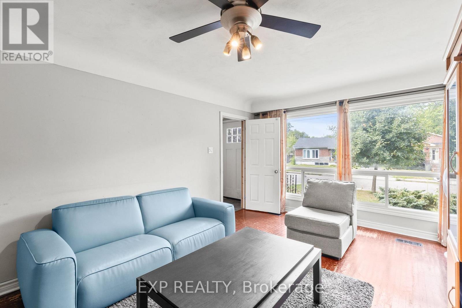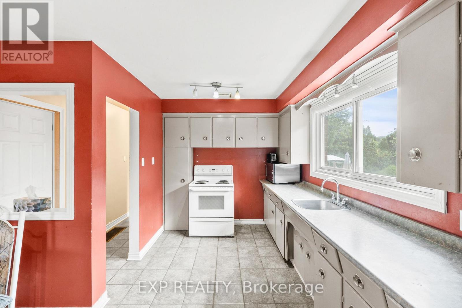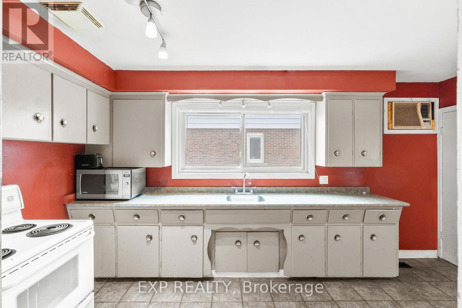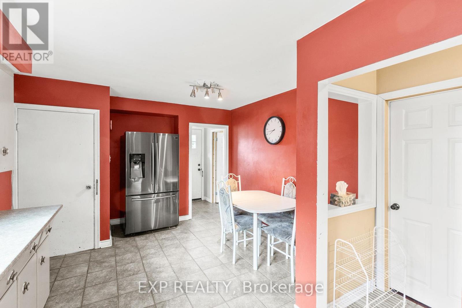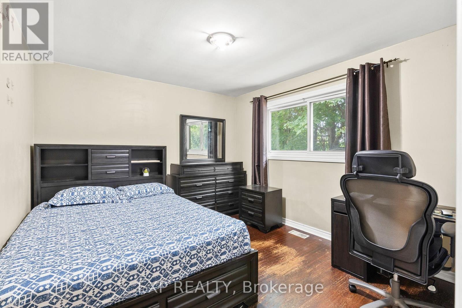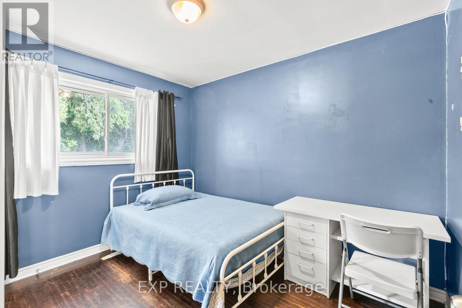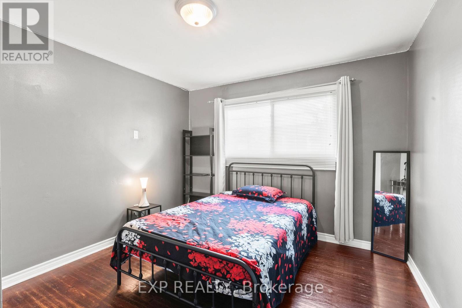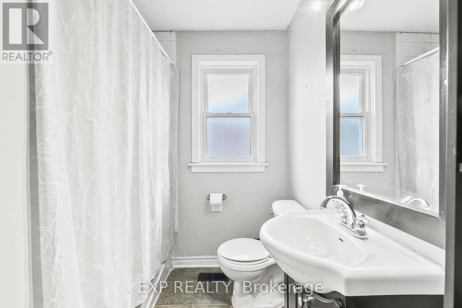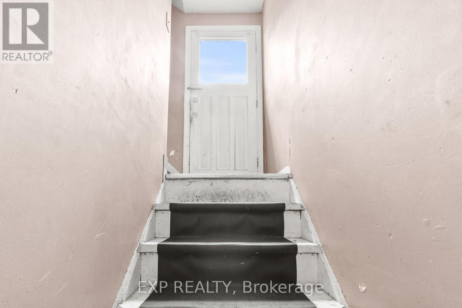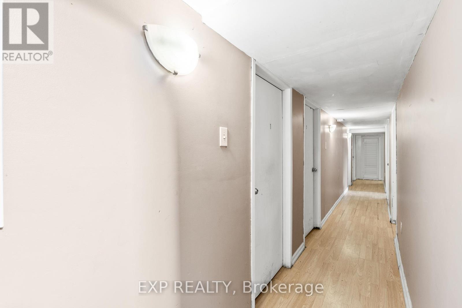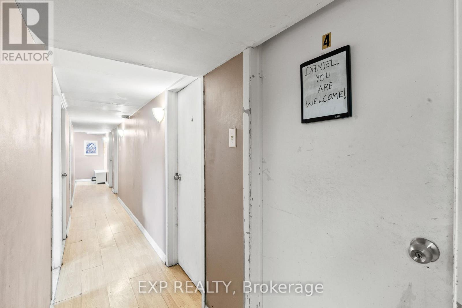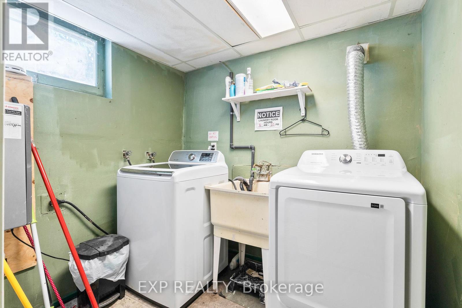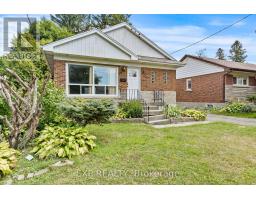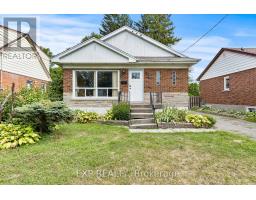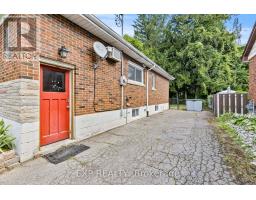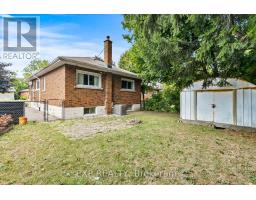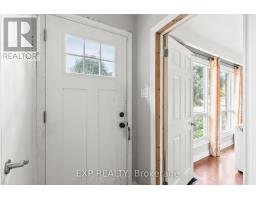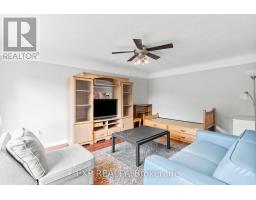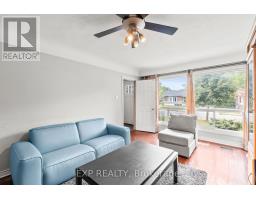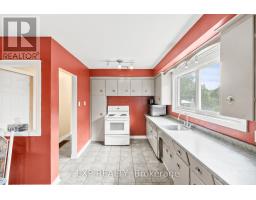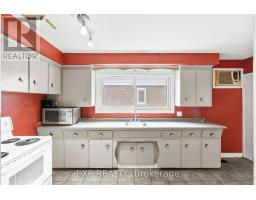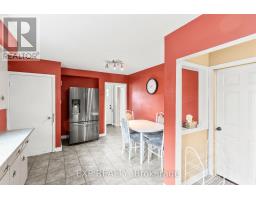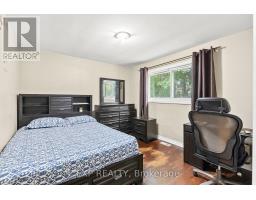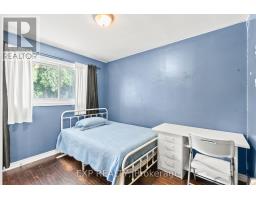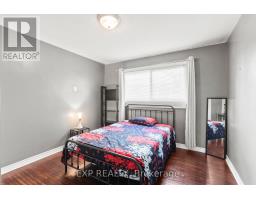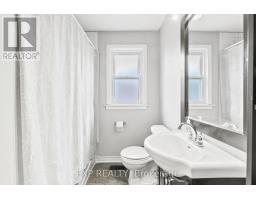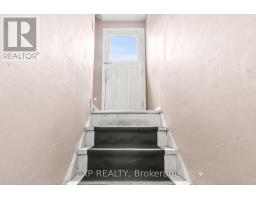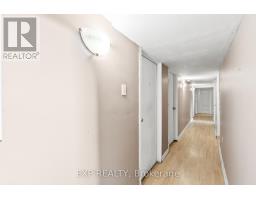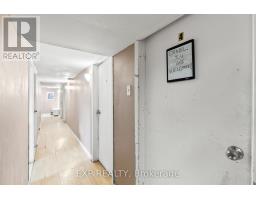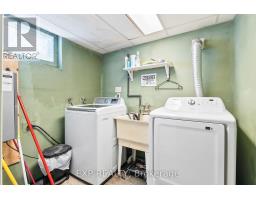61 Radford Street Hamilton (Ainslie Wood), Ontario L8S 3E5
$799,000
Welcome to 61 Radford Street a rare 8-bedroom income property in a prime Hamilton location near McMaster University. The lower level features 5 rented bedrooms, each with egress windows, while the main floor offers 3 additional bedrooms, with strong rental demand and potential for full occupancy. Recent updates include a brand-new furnace and central air (2025), providing peace of mind for years to come. With reliable tenants, steady cash flow, and excellent proximity to transit, shopping, and amenities, this property is an ideal addition to any investment portfolio. (id:41589)
Property Details
| MLS® Number | X12363943 |
| Property Type | Single Family |
| Community Name | Ainslie Wood |
| Equipment Type | Water Heater |
| Parking Space Total | 3 |
| Rental Equipment Type | Water Heater |
Building
| Bathroom Total | 2 |
| Bedrooms Above Ground | 8 |
| Bedrooms Total | 8 |
| Appliances | Dryer, Furniture, Microwave, Two Stoves, Washer, Two Refrigerators |
| Architectural Style | Bungalow |
| Basement Development | Finished |
| Basement Features | Separate Entrance |
| Basement Type | N/a (finished) |
| Construction Style Attachment | Detached |
| Cooling Type | Central Air Conditioning |
| Exterior Finish | Brick |
| Foundation Type | Block, Poured Concrete |
| Heating Fuel | Natural Gas |
| Heating Type | Forced Air |
| Stories Total | 1 |
| Size Interior | 700 - 1,100 Ft2 |
| Type | House |
| Utility Water | Municipal Water |
Parking
| No Garage |
Land
| Acreage | No |
| Sewer | Sanitary Sewer |
| Size Depth | 98 Ft ,7 In |
| Size Frontage | 43 Ft |
| Size Irregular | 43 X 98.6 Ft |
| Size Total Text | 43 X 98.6 Ft|under 1/2 Acre |
Rooms
| Level | Type | Length | Width | Dimensions |
|---|---|---|---|---|
| Basement | Kitchen | 2 m | 2 m | 2 m x 2 m |
| Basement | Bathroom | 3 m | 3 m | 3 m x 3 m |
| Basement | Bedroom 4 | 3 m | 3 m | 3 m x 3 m |
| Basement | Bedroom 5 | 3 m | 3 m | 3 m x 3 m |
| Basement | Bedroom | 3 m | 3 m | 3 m x 3 m |
| Basement | Bedroom | 3 m | 3 m | 3 m x 3 m |
| Main Level | Living Room | 5.3 m | 3.6 m | 5.3 m x 3.6 m |
| Main Level | Kitchen | 5 m | 3.54 m | 5 m x 3.54 m |
| Main Level | Bathroom | 3.26 m | 1.21 m | 3.26 m x 1.21 m |
| Main Level | Bedroom | 3.26 m | 3.54 m | 3.26 m x 3.54 m |
| Main Level | Bedroom 2 | 3.54 m | 3.27 m | 3.54 m x 3.27 m |
| Main Level | Bedroom 3 | 3.24 m | 2.83 m | 3.24 m x 2.83 m |
Utilities
| Cable | Installed |
| Electricity | Installed |
| Sewer | Installed |
https://www.realtor.ca/real-estate/28776077/61-radford-street-hamilton-ainslie-wood-ainslie-wood
Brandy Schroeder
Salesperson
4025 Dorchester Road, Suite 260
Niagara Falls, Ontario L2E 7K8
(866) 530-7737
exprealty.ca/

Emily Barry
Salesperson
4025 Dorchester Rd Unit: 260a
Niagara Falls, Ontario L2E 7K8
(866) 530-7737



