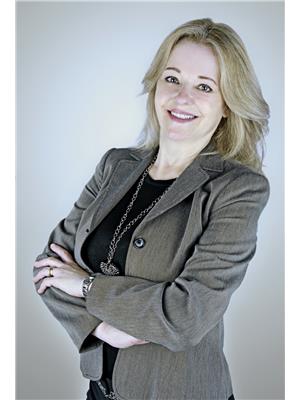54 Borden Trail Welland (Prince Charles), Ontario L3C 0H1
$690,000Maintenance, Common Area Maintenance
$230 Monthly
Maintenance, Common Area Maintenance
$230 MonthlySought-After End Unit Bungalow Townhome in the Village on Prince Charles. Welcome to this beautifully maintained 5-year-old end unit bungalow townhouse condominium in the highly desirable Village on Prince Charles. Nestled in a prime location, this bungalow townhome combines convenience with a relaxed, maintenance-free lifestyle.The main floor offers hardwood floors, 9-foot ceilings, and southern exposure, filling the space with natural light. Enjoy the open-concept layout featuring a spacious chefs kitchen with granite countertops, an island, and stainless-steel appliances, perfect for entertaining family & friends. The dining area is well-appointed, and the inviting living room includes a cozy gas fireplace and direct walkout to a private covered patio. The primary bedroom offers a large walk-in closet and a luxurious 3-piece ensuite, with custom vanity, heated floors and a custom walk-in shower. A light & airy second bedroom, with an oversized window, and appreciate the convenience of a second 4-piece bathroom, also with heated floors and stylish finishes. Additional highlights completing the main living area, include main-floor laundry with plenty of storage, and mudroom, with direct access to the double car garage and double-wide private driveway. The full unfinished basement offers 9ft ceilings, three large windows, a rough-in for a bathroom, and endless potential to increase future living space or additional storage.Let the condo lifestyle pamper you, where every day feels like the weekend with lawn care and snow removal right to your front door & including your driveway.Located in a central, sought-after area close to shopping, medical services, pharmacy, and public transitthis is carefree living at its finest do not miss your chance to make this townhome yours! Schedule a showing today, call/text direct 289-213-7270 (id:41589)
Property Details
| MLS® Number | X12363771 |
| Property Type | Single Family |
| Community Name | 769 - Prince Charles |
| Community Features | Pet Restrictions |
| Equipment Type | Water Heater |
| Features | In Suite Laundry, Sump Pump |
| Parking Space Total | 4 |
| Rental Equipment Type | Water Heater |
| Structure | Deck, Porch |
Building
| Bathroom Total | 2 |
| Bedrooms Above Ground | 2 |
| Bedrooms Total | 2 |
| Age | 0 To 5 Years |
| Amenities | Visitor Parking, Fireplace(s) |
| Appliances | Water Heater, Dishwasher, Dryer, Stove, Washer, Refrigerator |
| Architectural Style | Bungalow |
| Basement Development | Unfinished |
| Basement Type | Full (unfinished) |
| Cooling Type | Central Air Conditioning |
| Exterior Finish | Stone, Vinyl Siding |
| Fireplace Present | Yes |
| Fireplace Total | 1 |
| Foundation Type | Poured Concrete |
| Heating Fuel | Natural Gas |
| Heating Type | Forced Air |
| Stories Total | 1 |
| Size Interior | 1,200 - 1,399 Ft2 |
| Type | Row / Townhouse |
Parking
| Attached Garage | |
| Garage |
Land
| Acreage | No |
| Zoning Description | Rl2-79 |
Rooms
| Level | Type | Length | Width | Dimensions |
|---|---|---|---|---|
| Main Level | Kitchen | 5.08 m | 2.41 m | 5.08 m x 2.41 m |
| Main Level | Living Room | 4.75 m | 4.39 m | 4.75 m x 4.39 m |
| Main Level | Dining Room | 2.84 m | 4.6 m | 2.84 m x 4.6 m |
| Main Level | Primary Bedroom | 3.66 m | 4.11 m | 3.66 m x 4.11 m |
| Main Level | Bathroom | Measurements not available | ||
| Main Level | Bedroom | 3.35 m | 3.12 m | 3.35 m x 3.12 m |
| Main Level | Bathroom | Measurements not available | ||
| Main Level | Laundry Room | 2.51 m | 2.18 m | 2.51 m x 2.18 m |

Sandra Crumb
Salesperson
movingforwardwithsandra.com/
www.facebook.com/profile.php?id=100087042305004
www.linkedin.com/in/sandracrumb
www.instagram.com/movingforwardwithsandracrumb
121 Hwy 20 E
Fonthill, Ontario L0S 1E0
(905) 892-9090
(905) 892-0000
www.remax-gc.com/fonthill






























































