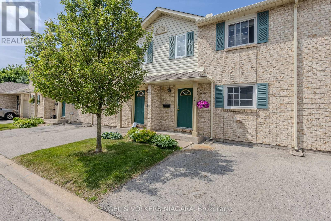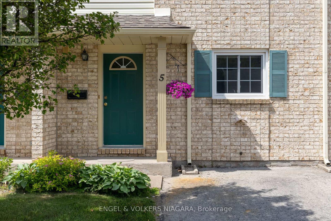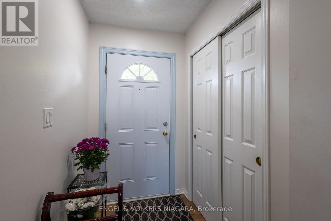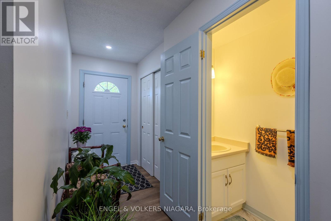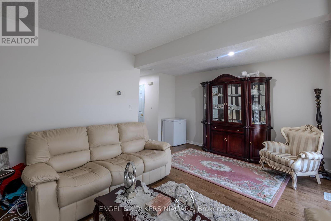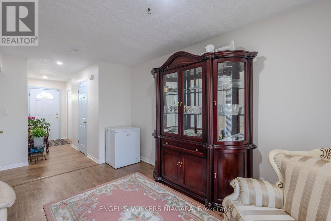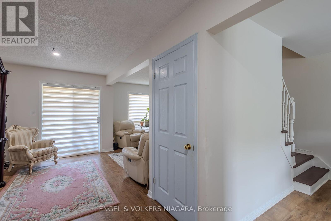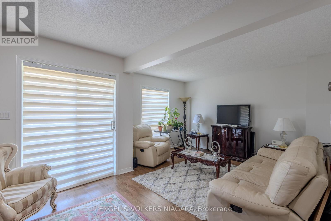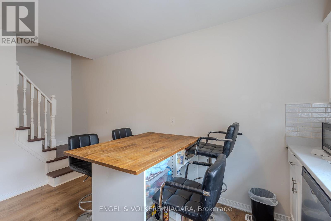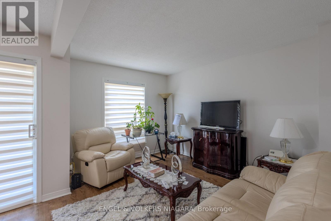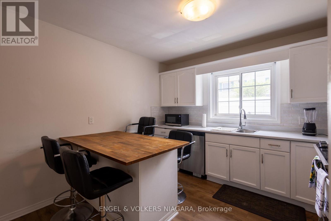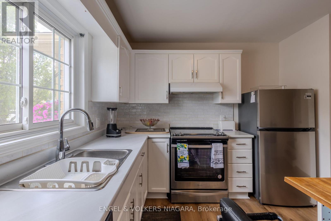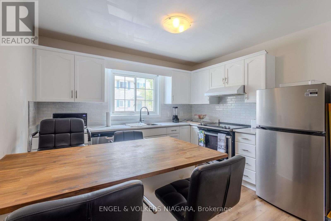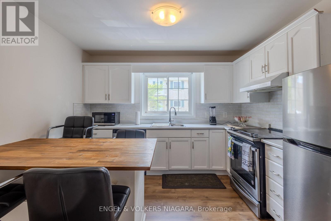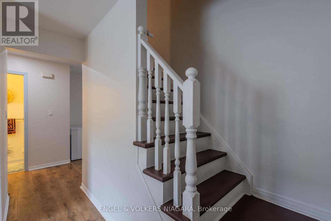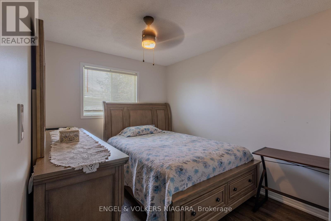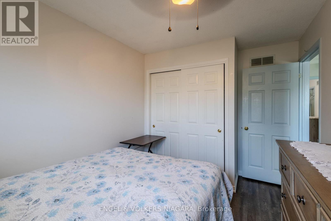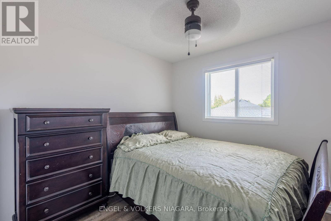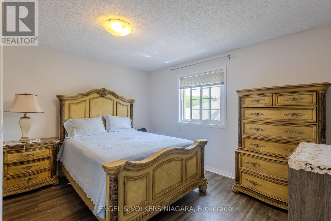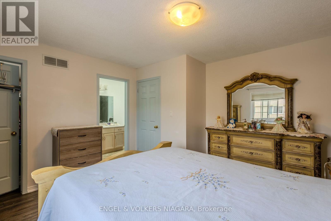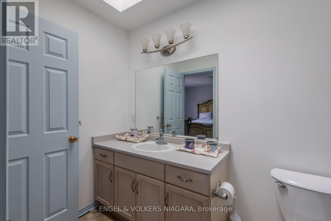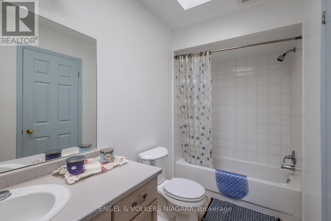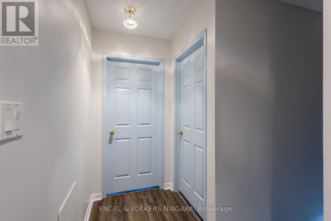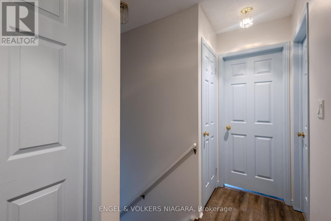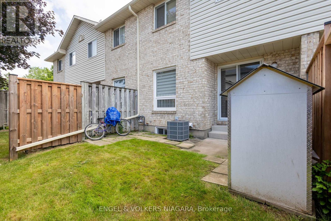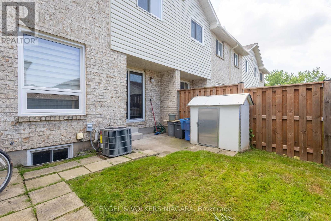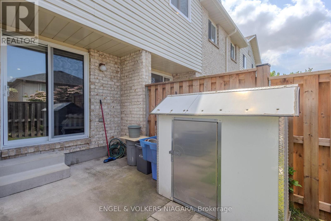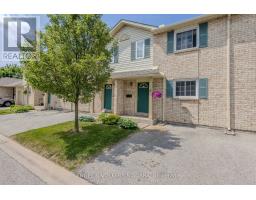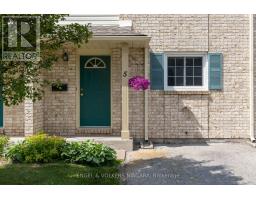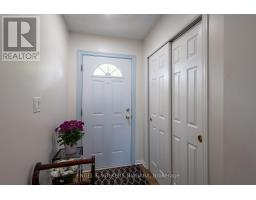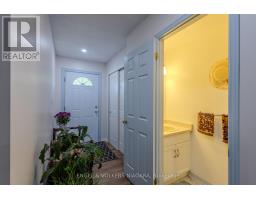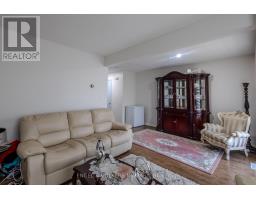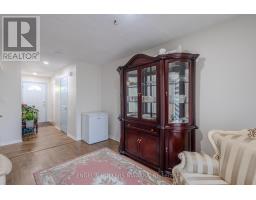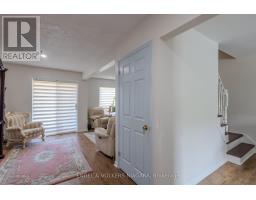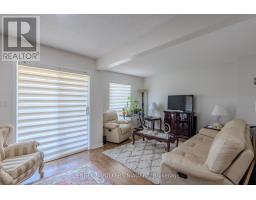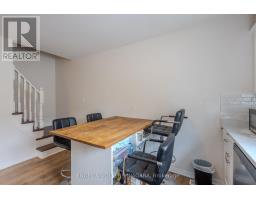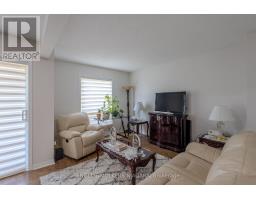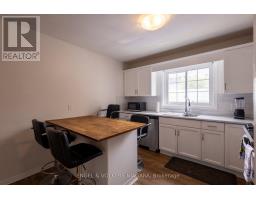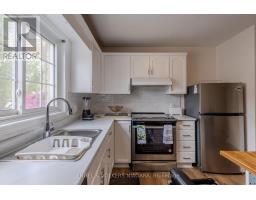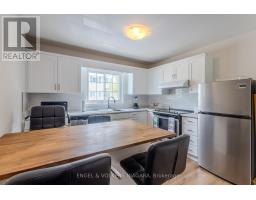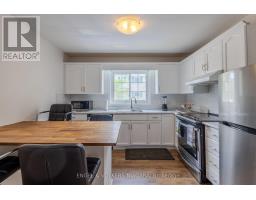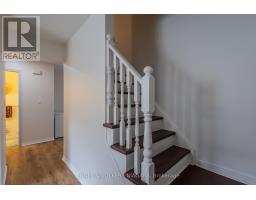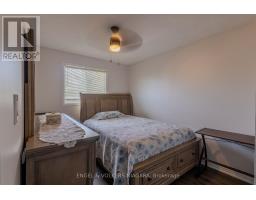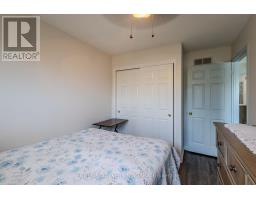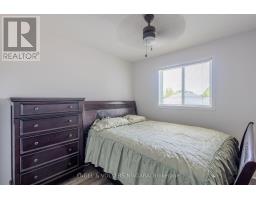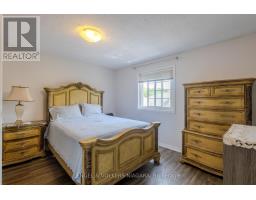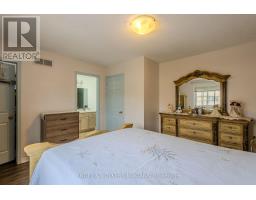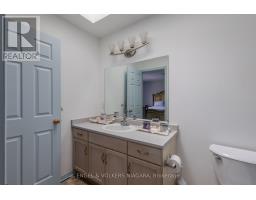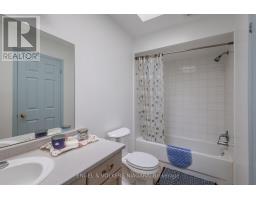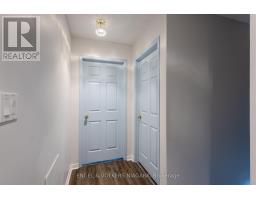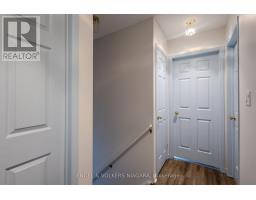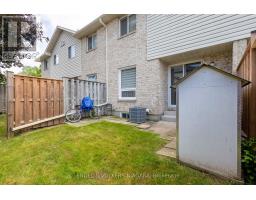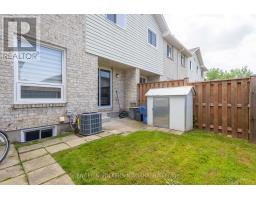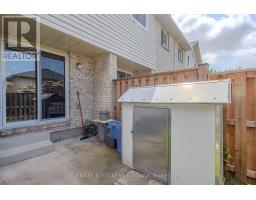5 - 7470 Monastery Drive Niagara Falls, Ontario L2H 3B3
$499,000Maintenance, Water, Insurance, Parking
$340 Monthly
Maintenance, Water, Insurance, Parking
$340 MonthlyNestled in the sought-after north end of Niagara Falls, the townhouse at 5/7470 Monastery Drive presents an exceptional opportunity for first-time buyers and families alike. This delightful 3-bedroom property offers a harmonious blend of convenience and low maintenance living, creating the perfect backdrop for a comfortable family life. As you step inside, the carpet-free interior welcomes you with a contemporary and clean aesthetic, ensuring ease of upkeep and a modern look. The property's design continues with a updated basement, complete with a sleek 3-piece washroom, a versatile rec room, and a den - ideal for a home office or an extra guest room. The living space extends effortlessly outside through the patio doors, leading to a back yard space where you can enjoy outdoor activities and relaxation. Adding to the appeal is the convenience of having essential amenities within close proximity; a grocery store, a charming bakery, and a pharmacy are just a stone's throw away. With one dedicated parking space included, this townhouse is a turnkey solution for those seeking a blend of comfort and convenience. (id:41589)
Property Details
| MLS® Number | X12226891 |
| Property Type | Single Family |
| Community Name | 208 - Mt. Carmel |
| Community Features | Pet Restrictions |
| Equipment Type | Water Heater |
| Features | Carpet Free |
| Parking Space Total | 1 |
| Rental Equipment Type | Water Heater |
Building
| Bathroom Total | 3 |
| Bedrooms Above Ground | 3 |
| Bedrooms Total | 3 |
| Age | 31 To 50 Years |
| Appliances | Water Meter, Dryer, Stove, Washer, Refrigerator |
| Basement Development | Partially Finished |
| Basement Type | N/a (partially Finished) |
| Cooling Type | Central Air Conditioning |
| Exterior Finish | Brick, Vinyl Siding |
| Half Bath Total | 1 |
| Heating Fuel | Natural Gas |
| Heating Type | Forced Air |
| Stories Total | 2 |
| Size Interior | 1,000 - 1,199 Ft2 |
| Type | Row / Townhouse |
Parking
| No Garage |
Land
| Acreage | No |
| Zoning Description | R4 |
Rooms
| Level | Type | Length | Width | Dimensions |
|---|---|---|---|---|
| Second Level | Bedroom | 3.98 m | 3.98 m | 3.98 m x 3.98 m |
| Second Level | Bedroom 2 | 3.92 m | 2.67 m | 3.92 m x 2.67 m |
| Second Level | Bedroom 3 | 2.83 m | 2.87 m | 2.83 m x 2.87 m |
| Basement | Den | 3.1 m | 2.88 m | 3.1 m x 2.88 m |
| Basement | Recreational, Games Room | 2.29 m | 5.37 m | 2.29 m x 5.37 m |
| Basement | Laundry Room | 4.02 m | 3.6 m | 4.02 m x 3.6 m |
| Main Level | Kitchen | 8.76 m | 3.45 m | 8.76 m x 3.45 m |
| Main Level | Dining Room | 4.07 m | 2.47 m | 4.07 m x 2.47 m |
| Main Level | Living Room | 3.98 m | 3.08 m | 3.98 m x 3.08 m |
Carmela D'amico
Broker
3521 Portage Rd. Unit #1
Niagara Falls, Ontario L2J 2K5
(905) 356-1800
(905) 356-1802
www.niagara.evrealestate.com/


