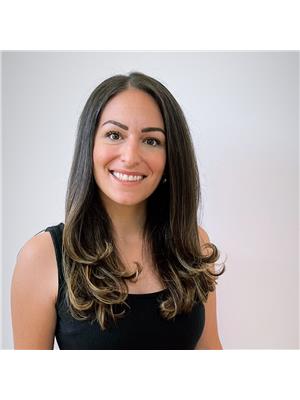45 - 6767 Thorold Stone Road Niagara Falls (Stamford), Ontario L2J 3W9
$379,900Maintenance, Insurance, Parking, Water
$463 Monthly
Maintenance, Insurance, Parking, Water
$463 MonthlyBRIGHT AND SPACIOUS TOWNHOUSE CONDO IN NORTH NIAGARA FALLS offering quick access to the highway, schools, shopping, and every convenience you need. This well maintained home includes your own parking space right in front and a welcoming main floor with a refreshed white kitchen featuring ample cabinetry, counter space, and a large window that fills the room with natural light. The open concept living and dining area is finished with laminate floors and highlighted by a triple wide patio door that opens on both sides, leading to a private enclosed backyard, along with a convenient two piece bathroom. Upstairs you will find two oversized bedrooms that function as dual primary suites, with one previously designed as two bedrooms and easily converted back, making it ideal for families or those who want a combined bedroom and office space. Both bedrooms are bright with generous closets and laminate flooring, and a four piece bathroom with tile surround completes the upper level. The finished basement offers a large recreation room, laundry area, and plenty of storage, while the condo fee covers water, parking, and building insurance, making this an excellent choice for first time buyers, downsizers, or investors looking for an affordable home in a great location. Adding to the convenience, this property is situated on the bus route with direct service to both Niagara College and Brock University. (id:41589)
Property Details
| MLS® Number | X12432116 |
| Property Type | Single Family |
| Community Name | 206 - Stamford |
| Community Features | Pet Restrictions |
| Equipment Type | Water Heater |
| Parking Space Total | 1 |
| Rental Equipment Type | Water Heater |
Building
| Bathroom Total | 2 |
| Bedrooms Above Ground | 2 |
| Bedrooms Total | 2 |
| Age | 31 To 50 Years |
| Appliances | Dryer, Microwave, Stove, Washer, Window Coverings, Refrigerator |
| Basement Development | Partially Finished |
| Basement Type | Full (partially Finished) |
| Cooling Type | Central Air Conditioning |
| Exterior Finish | Brick, Vinyl Siding |
| Half Bath Total | 1 |
| Heating Fuel | Natural Gas |
| Heating Type | Forced Air |
| Stories Total | 2 |
| Size Interior | 1,000 - 1,199 Ft2 |
| Type | Row / Townhouse |
Parking
| No Garage |
Land
| Acreage | No |
| Zoning Description | R4 |
Rooms
| Level | Type | Length | Width | Dimensions |
|---|---|---|---|---|
| Second Level | Primary Bedroom | 8.23 m | 5.51 m | 8.23 m x 5.51 m |
| Second Level | Bedroom | 3.2 m | 2.44 m | 3.2 m x 2.44 m |
| Basement | Recreational, Games Room | 4.57 m | 3.05 m | 4.57 m x 3.05 m |
| Main Level | Kitchen | 2.82 m | 2.74 m | 2.82 m x 2.74 m |
| Main Level | Living Room | 5.03 m | 3.51 m | 5.03 m x 3.51 m |
| Main Level | Dining Room | 3.05 m | 2.59 m | 3.05 m x 2.59 m |

Jordan Coons
Salesperson
4025 Dorchester Road, Suite 260
Niagara Falls, Ontario L2E 7K8
(866) 530-7737
exprealty.ca/

Kristen Beneteau
Salesperson
www.facebook.com/KristenBeneteau.NiagaraRealtor
www.instagram.com/kristenbeneteau_realtor/
4025 Dorchester Road, Suite 260
Niagara Falls, Ontario L2E 7K8
(866) 530-7737
exprealty.ca/




































































