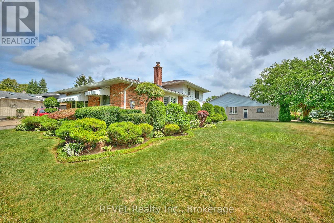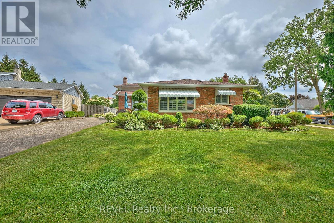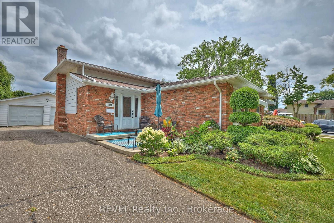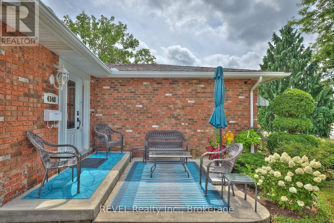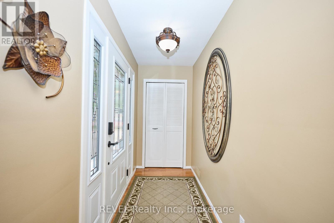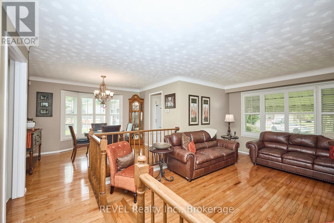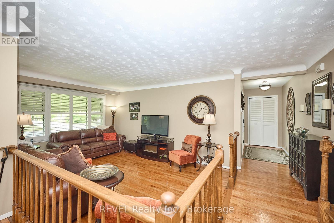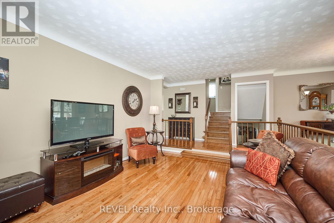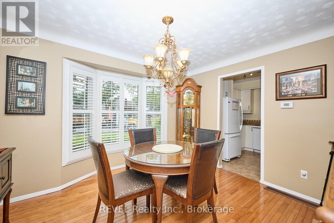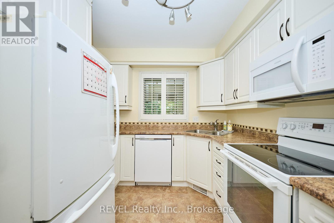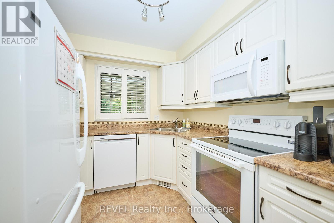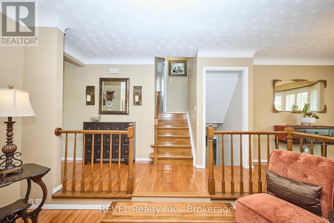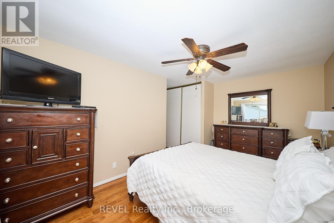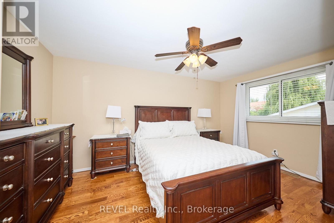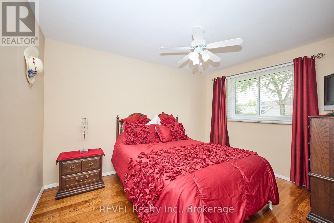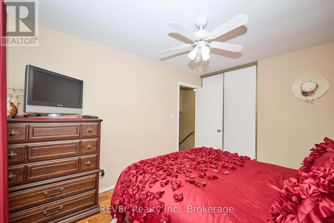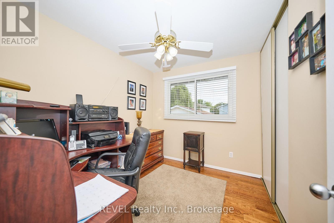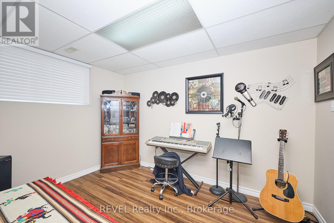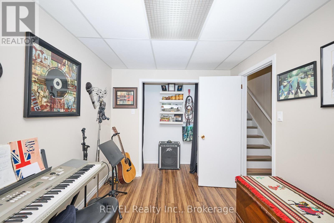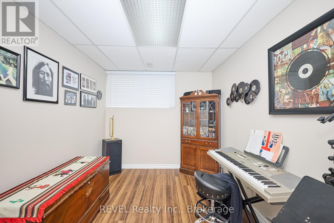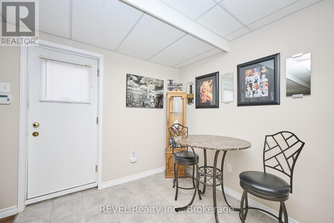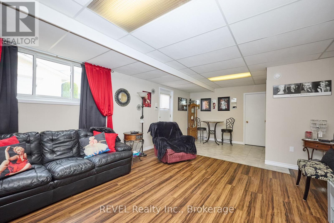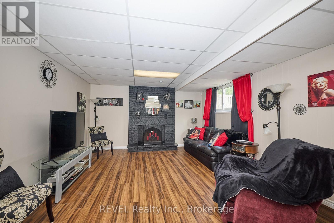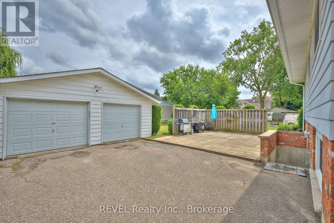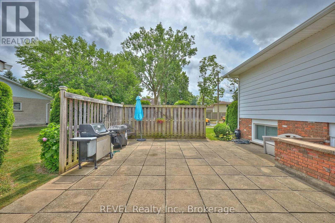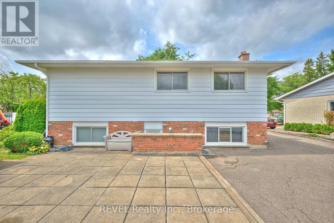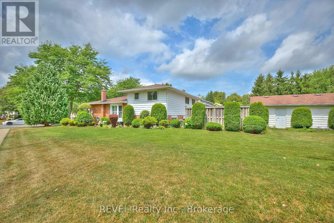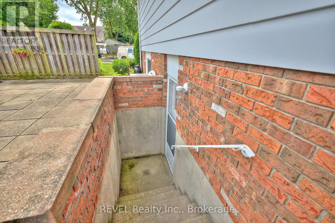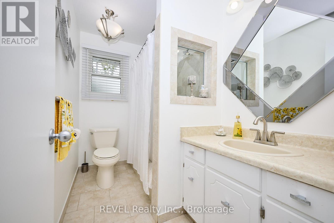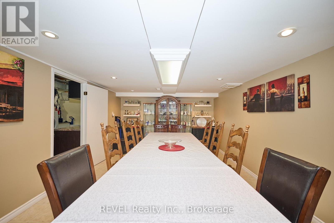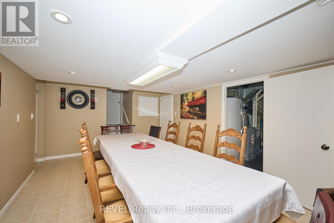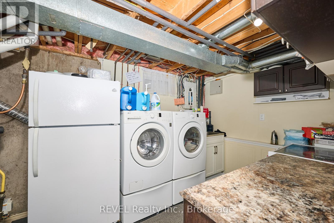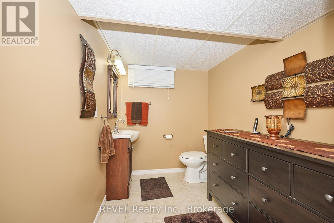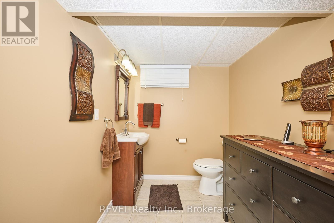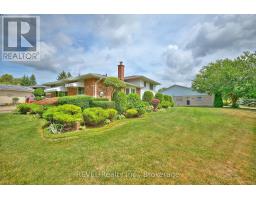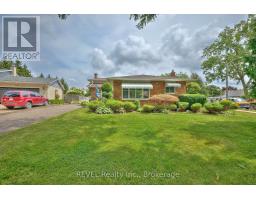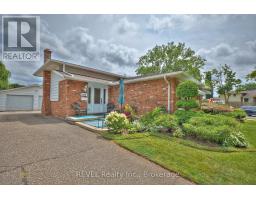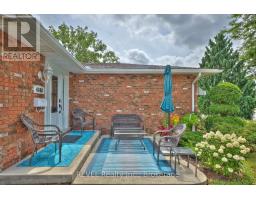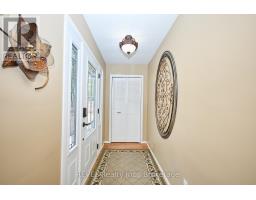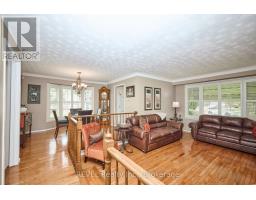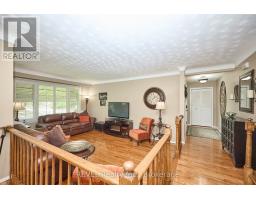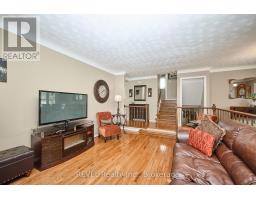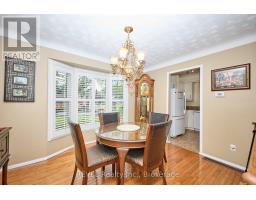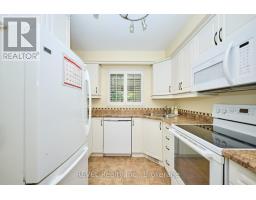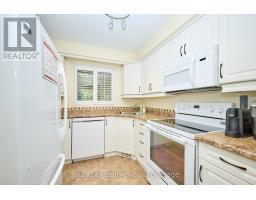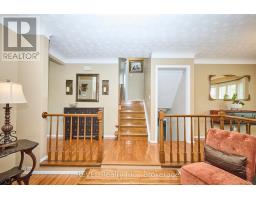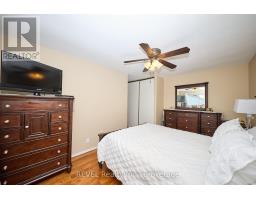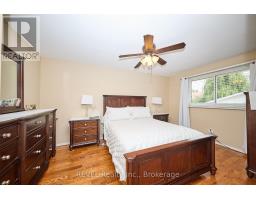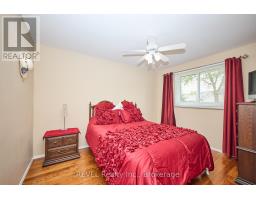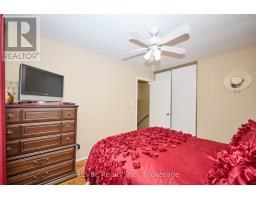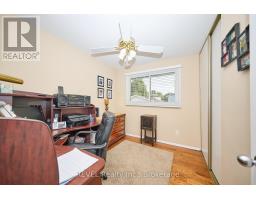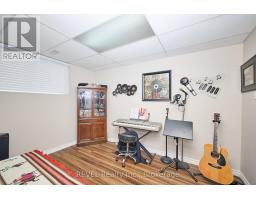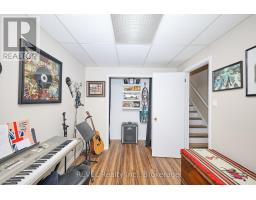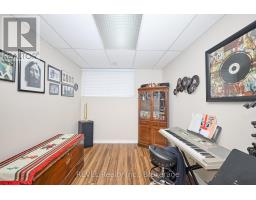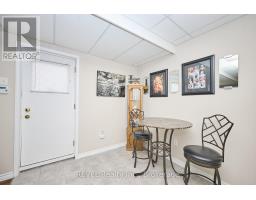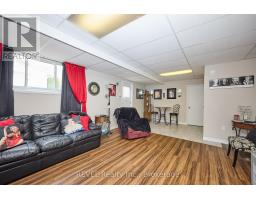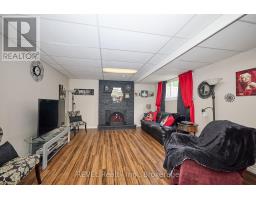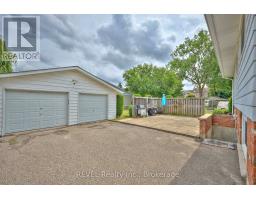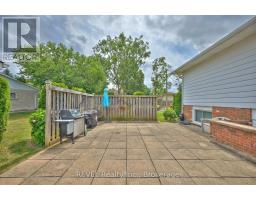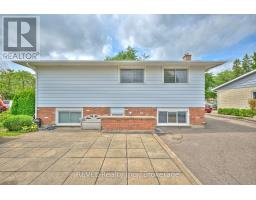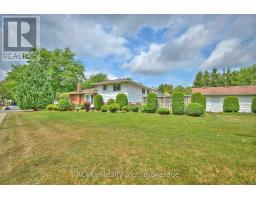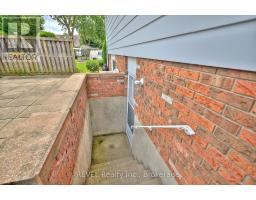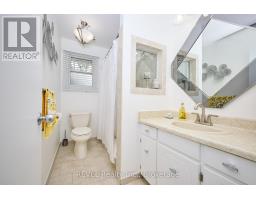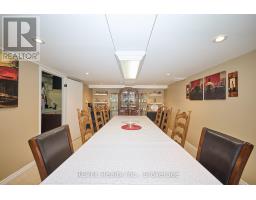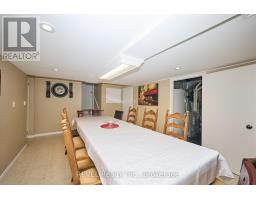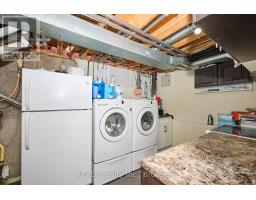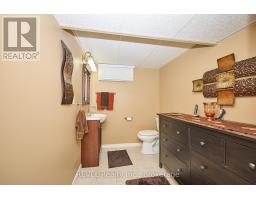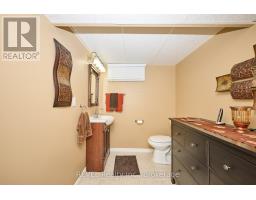4148 Preston Avenue Niagara Falls, Ontario L2H 2C5
$639,900
This 4-bedroom backsplit on a sunny corner lot feels like home the moment you arrive. With over 2,300 sq. ft. home and a detached over sized double car garage, this makes ideal for a garage car enthusiast or make it into a sewing room. Property features include a sunken living room, hardwood floors, 4 finished levels, 4th bedroom in lower level, in-law potential with already having a separate entrance, a well cared for landscaped yard. A second entrance and lower-level kitchenette add versatility, while updates like a new furnace & A/C (2023) mean you can just move in and enjoy. You can also enjoy the warmth of a fire with having a wood burning fireplace in the lower level. Minutes to Hwy 406 and QEW in a great neighbourhood. Ask me about the extras!! (id:41589)
Property Details
| MLS® Number | X12348482 |
| Property Type | Single Family |
| Community Name | 213 - Ascot |
| Features | Carpet Free |
| Parking Space Total | 8 |
Building
| Bathroom Total | 2 |
| Bedrooms Above Ground | 4 |
| Bedrooms Total | 4 |
| Age | 31 To 50 Years |
| Amenities | Fireplace(s) |
| Basement Development | Finished |
| Basement Type | Full (finished) |
| Construction Style Attachment | Detached |
| Construction Style Split Level | Backsplit |
| Cooling Type | Central Air Conditioning |
| Exterior Finish | Brick, Aluminum Siding |
| Fireplace Present | Yes |
| Foundation Type | Concrete, Poured Concrete |
| Half Bath Total | 1 |
| Heating Fuel | Natural Gas |
| Heating Type | Forced Air |
| Size Interior | 1,100 - 1,500 Ft2 |
| Type | House |
Parking
| Detached Garage | |
| Garage |
Land
| Acreage | No |
| Landscape Features | Landscaped |
| Sewer | Sanitary Sewer |
| Size Depth | 136 Ft ,3 In |
| Size Frontage | 68 Ft ,6 In |
| Size Irregular | 68.5 X 136.3 Ft ; Corner Lot |
| Size Total Text | 68.5 X 136.3 Ft ; Corner Lot |
| Zoning Description | R1 |
Rooms
| Level | Type | Length | Width | Dimensions |
|---|---|---|---|---|
| Lower Level | Bedroom 4 | 2.71 m | 3.65 m | 2.71 m x 3.65 m |
| Lower Level | Bathroom | Measurements not available | ||
| Lower Level | Recreational, Games Room | 3.04 m | 7.31 m | 3.04 m x 7.31 m |
| Main Level | Living Room | 11.98 m | 16.9 m | 11.98 m x 16.9 m |
| Main Level | Dining Room | 3.04 m | 3.65 m | 3.04 m x 3.65 m |
| Main Level | Kitchen | 2.71 m | 2.71 m | 2.71 m x 2.71 m |
| Upper Level | Bedroom | 3.04 m | 4.87 m | 3.04 m x 4.87 m |
| Upper Level | Bedroom 2 | 2.71 m | 3.65 m | 2.71 m x 3.65 m |
| Upper Level | Bedroom 3 | 2.43 m | 3.04 m | 2.43 m x 3.04 m |
| Upper Level | Bathroom | Measurements not available |
https://www.realtor.ca/real-estate/28742108/4148-preston-avenue-niagara-falls-ascot-213-ascot

Christopher Cloutier
Salesperson
8685 Lundy's Lane, Unit 1
Niagara Falls, Ontario L2H 1H5
(905) 357-1700
(905) 357-1705
www.revelrealty.ca/


