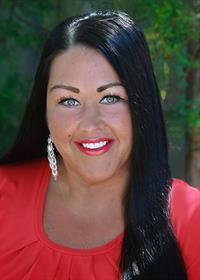410 Lakeside Road Fort Erie (Crescent Park), Ontario L2A 4X5
$609,900
Welcome to 410 Lakeside Rd. This 4-level side split home has over 2000 total sq ft and is located in the very desirable Crescent Park area. Enter this lovely, well-maintained home to a beautiful open concept kitchen / dining / living room area, with large windows that allow for lots of natural light. The patio doors off the dining room lead out to a large fenced-in back yard. A new concrete pad, with a gorgeous large gazebo that makes for a perfect entertaining space. There is plenty of storage with 2 sheds that include a new custom-built wood shed. The upper level has 3 bedrooms and 1 bathroom. Heading to the lower level is a back door for convenient access. Lower level of the home has a large recreation room with a gas fireplace and a 2-piece bath. The lower basement space has an included 615 sq feet of unfinished space. This could easily be finished off to accommodate a couple of extra bedrooms, office, work out room or whatever your personal needs maybe. The home is equipped with a back up generator, and parking for 4 vehicles. Its great location is close to QEW access, all amenities and a short walk to Crescent beach, Friendship trail and Ferndale park. (id:41589)
Open House
This property has open houses!
2:00 pm
Ends at:4:00 pm
Property Details
| MLS® Number | X12324030 |
| Property Type | Single Family |
| Community Name | 334 - Crescent Park |
| Equipment Type | Water Heater |
| Parking Space Total | 4 |
| Rental Equipment Type | Water Heater |
Building
| Bathroom Total | 2 |
| Bedrooms Above Ground | 3 |
| Bedrooms Total | 3 |
| Appliances | Dryer, Stove, Washer, Refrigerator |
| Basement Development | Partially Finished |
| Basement Type | N/a (partially Finished) |
| Construction Style Attachment | Detached |
| Construction Style Split Level | Sidesplit |
| Cooling Type | Central Air Conditioning |
| Exterior Finish | Brick, Vinyl Siding |
| Fireplace Present | Yes |
| Fireplace Total | 1 |
| Foundation Type | Concrete |
| Half Bath Total | 1 |
| Heating Fuel | Natural Gas |
| Heating Type | Forced Air |
| Size Interior | 700 - 1,100 Ft2 |
| Type | House |
| Utility Power | Generator |
| Utility Water | Municipal Water |
Parking
| No Garage |
Land
| Acreage | No |
| Sewer | Sanitary Sewer |
| Size Depth | 110 Ft |
| Size Frontage | 70 Ft |
| Size Irregular | 70 X 110 Ft |
| Size Total Text | 70 X 110 Ft|under 1/2 Acre |
| Zoning Description | R2 |
Rooms
| Level | Type | Length | Width | Dimensions |
|---|---|---|---|---|
| Lower Level | Recreational, Games Room | 6.74 m | 4.45 m | 6.74 m x 4.45 m |
| Lower Level | Bathroom | 1.83 m | 0.95 m | 1.83 m x 0.95 m |
| Main Level | Kitchen | 3.41 m | 3.26 m | 3.41 m x 3.26 m |
| Main Level | Dining Room | 3.51 m | 2.9 m | 3.51 m x 2.9 m |
| Main Level | Living Room | 4.6 m | 3.51 m | 4.6 m x 3.51 m |
| Upper Level | Bedroom | 3.57 m | 3.57 m | 3.57 m x 3.57 m |
| Upper Level | Bedroom 2 | 2.96 m | 2.5 m | 2.96 m x 2.5 m |
| Upper Level | Bedroom 3 | 3.57 m | 2.99 m | 3.57 m x 2.99 m |
| Upper Level | Bathroom | 3.14 m | 2.29 m | 3.14 m x 2.29 m |

Tonya Bistrisky
Salesperson
318 Ridge Road N
Ridgeway, Ontario L0S 1N0
(905) 894-4014
www.nrcrealty.ca/
























































































