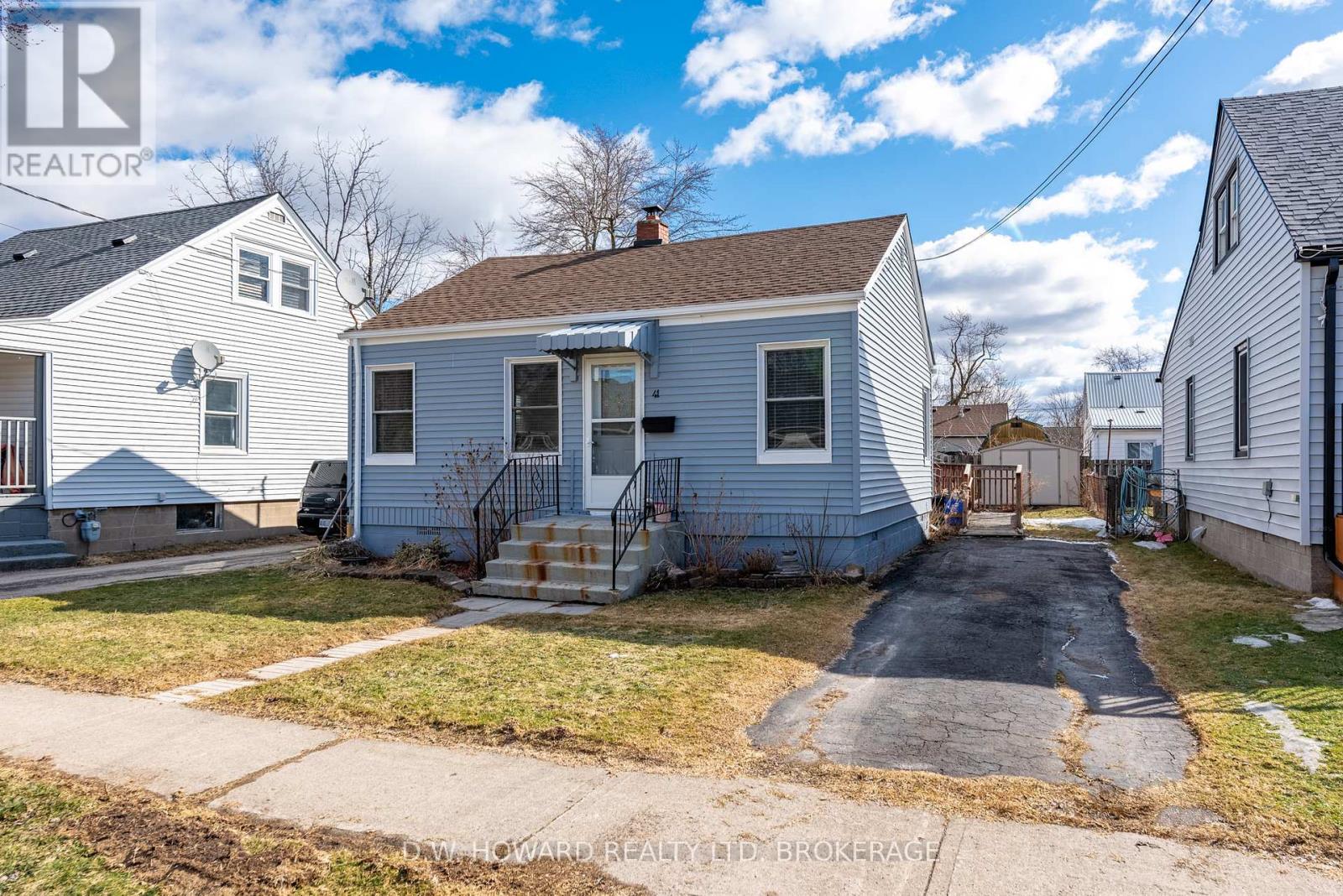41 Aberdeen Court Fort Erie (332 - Central), Ontario L2A 3Z1
2 Bedroom
1 Bathroom
Bungalow
Central Air Conditioning
Forced Air
$384,900
CUTE & COZY 2 BEDROOM BUNGALOW PERFECT AS A RENTAL INVESTMENT OR SOMEONE LOOKING TO DOWNSIZE! EAT-IN KITCHEN, CENTRAL AIR, UPDATED BATH & REAR DOOR OFF KITCHEN THAT LEADS TO DECK & ACCESSIBLE RAMP. FENCED YARD, STORAGE SHED. CLOSE TO SCHOOLS, CHURCHES, LIBRARY, SPLASHPAD & MEDICAL CLINICS. (id:41589)
Property Details
| MLS® Number | X12009149 |
| Property Type | Single Family |
| Community Name | 332 - Central |
| Amenities Near By | Park, Public Transit, Schools |
| Community Features | School Bus |
| Parking Space Total | 2 |
Building
| Bathroom Total | 1 |
| Bedrooms Above Ground | 2 |
| Bedrooms Total | 2 |
| Age | 51 To 99 Years |
| Appliances | Water Heater, Dishwasher, Dryer, Stove, Washer, Refrigerator |
| Architectural Style | Bungalow |
| Basement Type | Crawl Space |
| Construction Style Attachment | Detached |
| Cooling Type | Central Air Conditioning |
| Exterior Finish | Vinyl Siding |
| Foundation Type | Block |
| Heating Fuel | Natural Gas |
| Heating Type | Forced Air |
| Stories Total | 1 |
| Type | House |
| Utility Water | Municipal Water |
Parking
| No Garage |
Land
| Acreage | No |
| Land Amenities | Park, Public Transit, Schools |
| Sewer | Sanitary Sewer |
| Size Depth | 100 Ft |
| Size Frontage | 39 Ft |
| Size Irregular | 39.05 X 100 Ft |
| Size Total Text | 39.05 X 100 Ft |
| Zoning Description | R2 |
Rooms
| Level | Type | Length | Width | Dimensions |
|---|---|---|---|---|
| Main Level | Kitchen | 3.65 m | 2.16 m | 3.65 m x 2.16 m |
| Main Level | Living Room | 4.69 m | 3.59 m | 4.69 m x 3.59 m |
| Main Level | Bedroom | 2.43 m | 2.98 m | 2.43 m x 2.98 m |
| Main Level | Bedroom | 2.77 m | 3.62 m | 2.77 m x 3.62 m |
Utilities
| Cable | Available |
| Sewer | Installed |
https://www.realtor.ca/real-estate/28000459/41-aberdeen-court-fort-erie-332-central-332-central

Jodi Hicken
Salesperson
D.w. Howard Realty Ltd. Brokerage
384 Ridge Rd,p.o. Box 953
Ridgeway, Ontario L0S 1N0
384 Ridge Rd,p.o. Box 953
Ridgeway, Ontario L0S 1N0
(905) 894-1703
(905) 894-4476
www.dwhowardrealty.com/


































