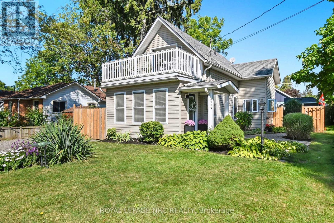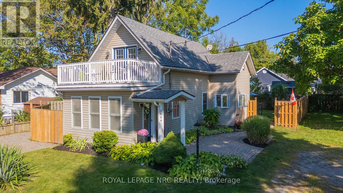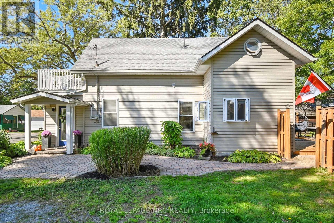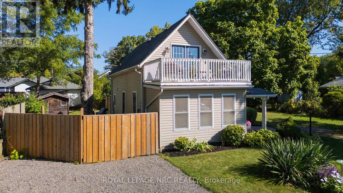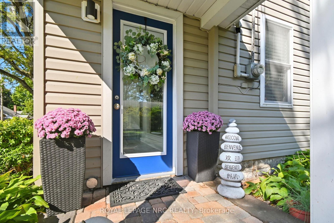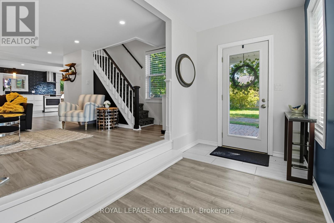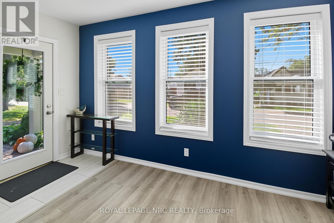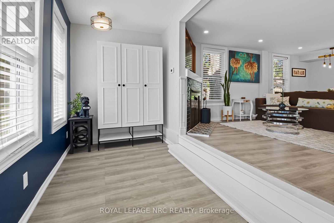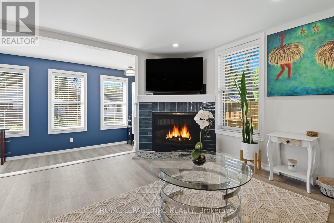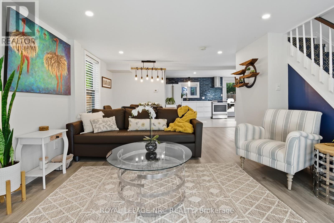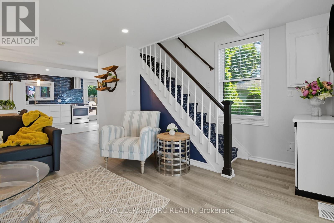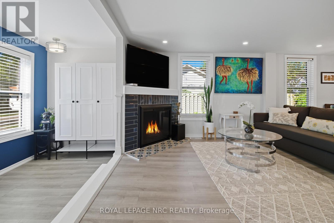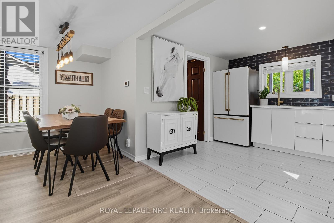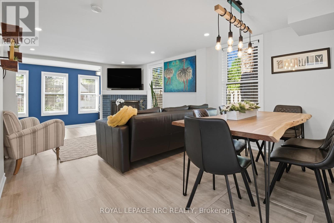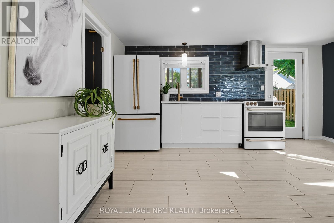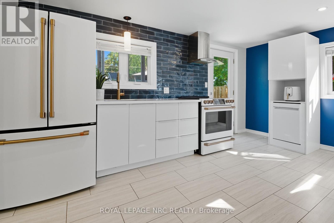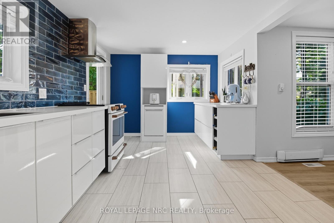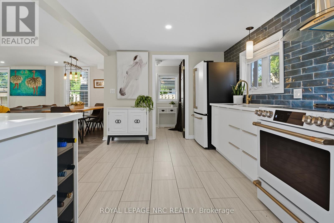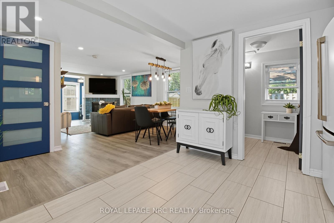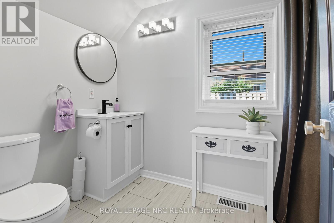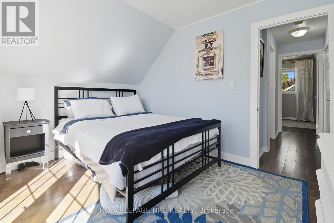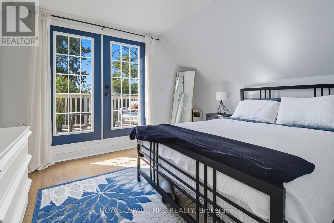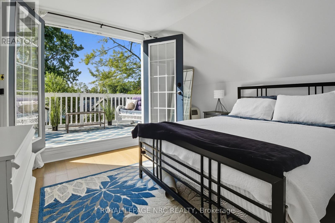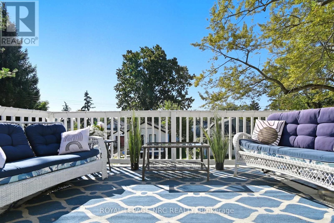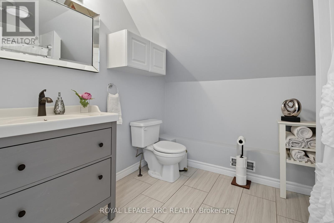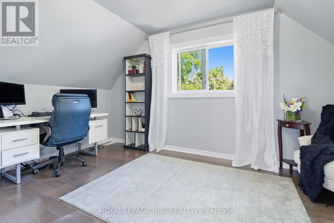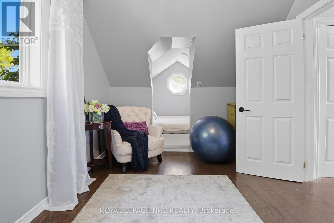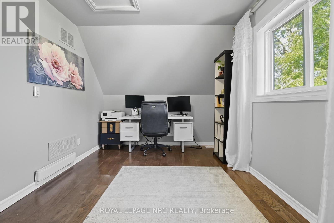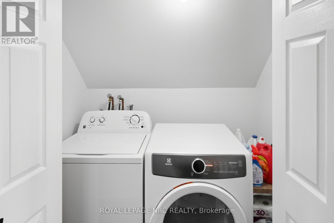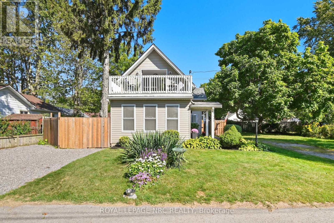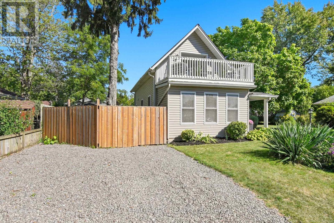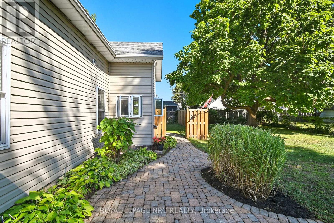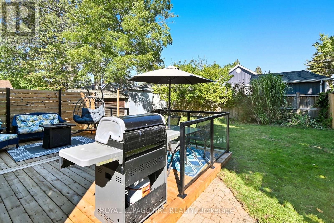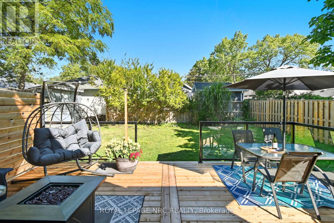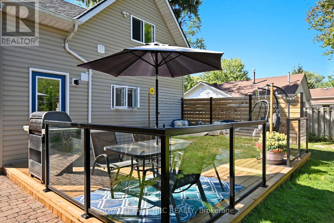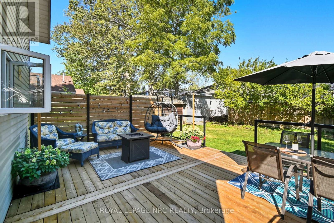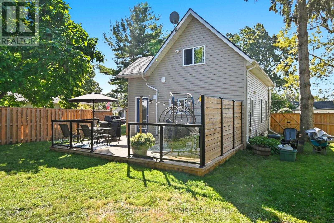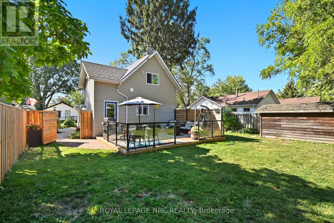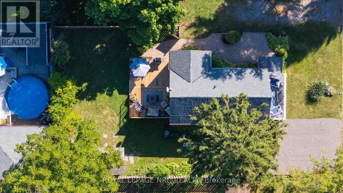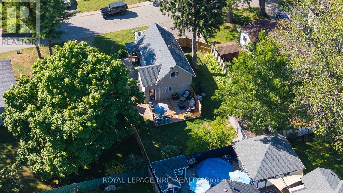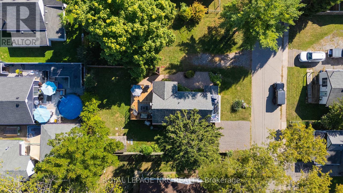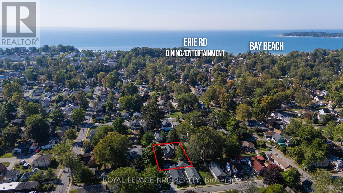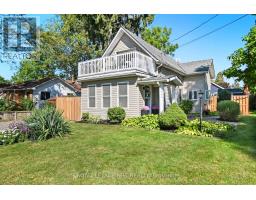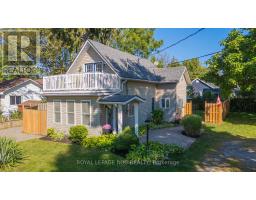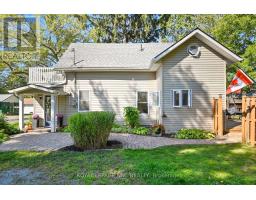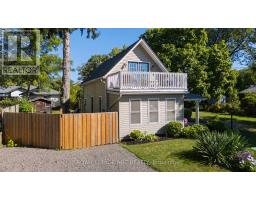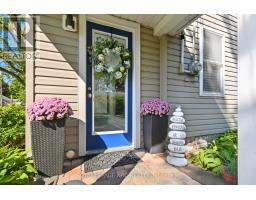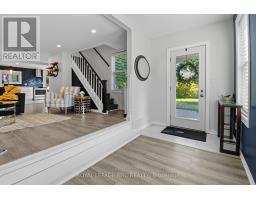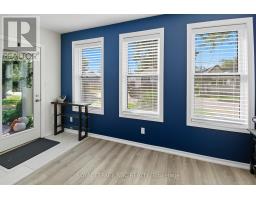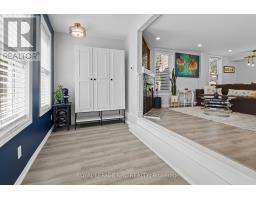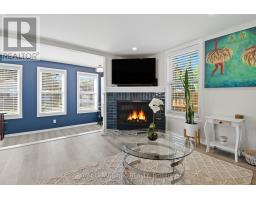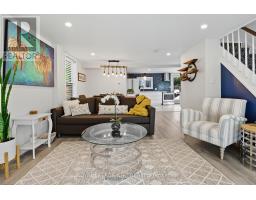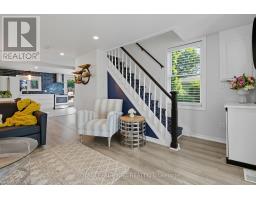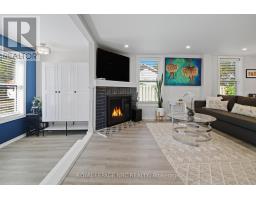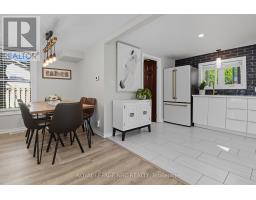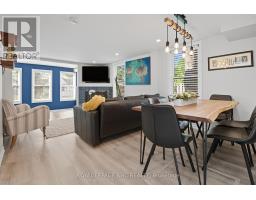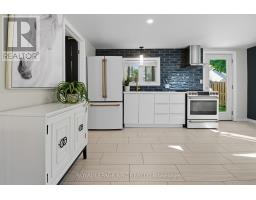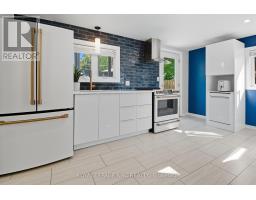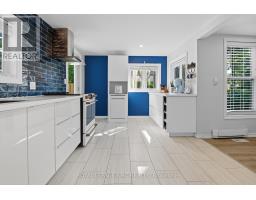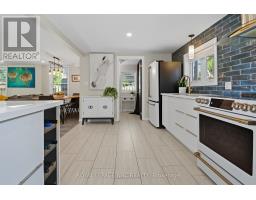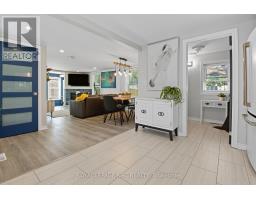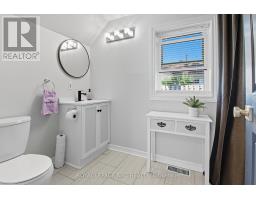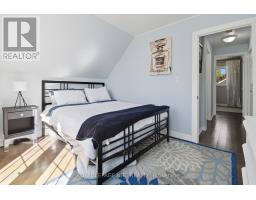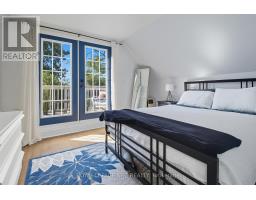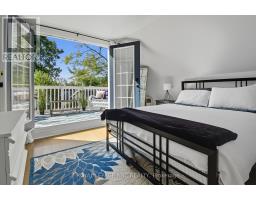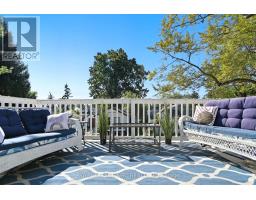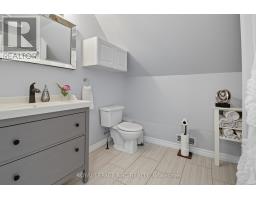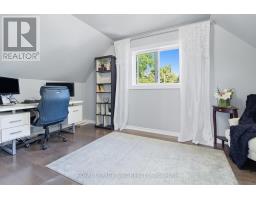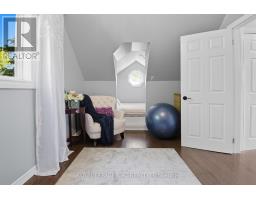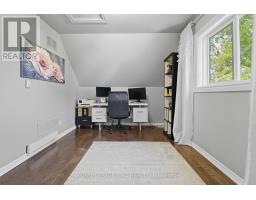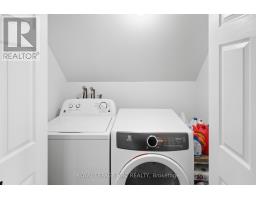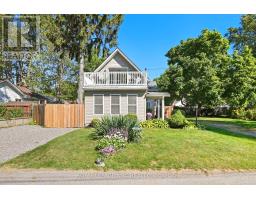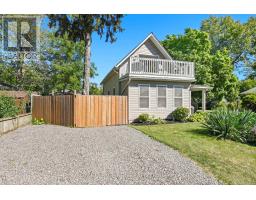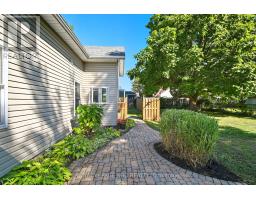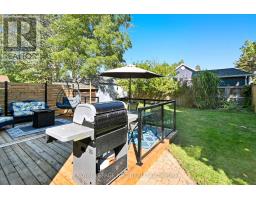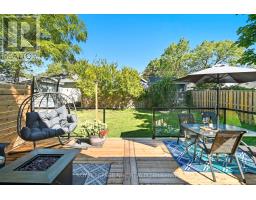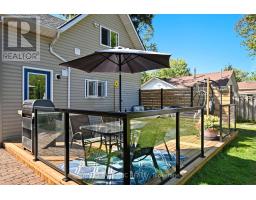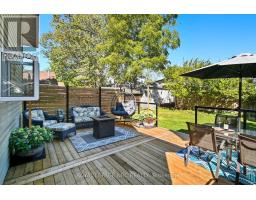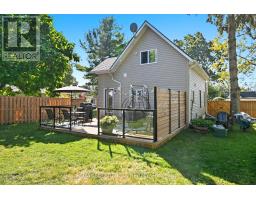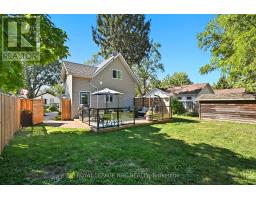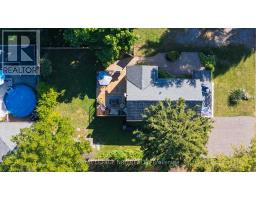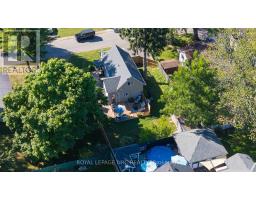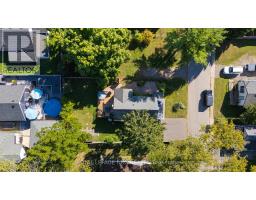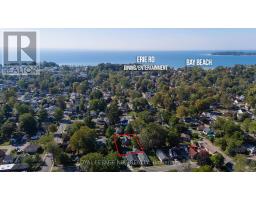3964 Alexandra Road Fort Erie (Crystal Beach), Ontario L0S 1B0
$525,000
Totally updated gorgeous open concept home or cottage! Less than a ten-minute walk to beautiful Bay Beach and shops and restaurants! Two good-sized bedrooms, two bathrooms and second-floor laundry area for convenience! This home is magazine-worthy! The bright, open-concept main floor features a large living room and dining area that open to a modern kitchen with contemporary cabinets and finishes. Enjoy a movie while you snuggle up by the gas fireplace in the livingroom! The master bedroom has double doors opening onto a spacious balcony to sip your Sunday morning coffee on. The second bedroom has an extra sleeping area that could even be converted to a walk-in closet. Vinyl plank flooring throughout! Entertaining is a breeze on the brand new 16' X 22' deck with glass railings off the kitchen.(2025) Fully fenced yard. (2024) There is a double gate that opens to the side yard for extra parking or ease of access to the back yard. There's room to extend the driveway and add a garage. There are two sheds in the back for plenty of storage. Furnace, AC, and roof (2022) Nothing to do but relax! This is truly a home or cottage you will be proud to call your own!! (id:41589)
Property Details
| MLS® Number | X12410460 |
| Property Type | Single Family |
| Community Name | 337 - Crystal Beach |
| Features | Irregular Lot Size, Carpet Free |
| Parking Space Total | 2 |
| Structure | Deck |
Building
| Bathroom Total | 2 |
| Bedrooms Above Ground | 2 |
| Bedrooms Total | 2 |
| Age | 51 To 99 Years |
| Amenities | Fireplace(s) |
| Appliances | Dishwasher, Dryer, Washer |
| Construction Style Attachment | Detached |
| Cooling Type | Central Air Conditioning |
| Exterior Finish | Vinyl Siding |
| Fireplace Present | Yes |
| Fireplace Total | 1 |
| Foundation Type | Block |
| Half Bath Total | 1 |
| Heating Fuel | Natural Gas |
| Heating Type | Forced Air |
| Stories Total | 2 |
| Size Interior | 1,100 - 1,500 Ft2 |
| Type | House |
| Utility Water | Municipal Water |
Parking
| No Garage |
Land
| Acreage | No |
| Sewer | Sanitary Sewer |
| Size Depth | 96 Ft |
| Size Frontage | 52 Ft ,6 In |
| Size Irregular | 52.5 X 96 Ft |
| Size Total Text | 52.5 X 96 Ft |
| Zoning Description | R2 |
Rooms
| Level | Type | Length | Width | Dimensions |
|---|---|---|---|---|
| Second Level | Bathroom | 2.16 m | 2.68 m | 2.16 m x 2.68 m |
| Second Level | Primary Bedroom | 3.74 m | 3.1 m | 3.74 m x 3.1 m |
| Second Level | Bedroom 2 | 2.86 m | 4.57 m | 2.86 m x 4.57 m |
| Second Level | Other | 1.67 m | 2.86 m | 1.67 m x 2.86 m |
| Second Level | Other | 2.4 m | 4.84 m | 2.4 m x 4.84 m |
| Main Level | Kitchen | 4.63 m | 2.92 m | 4.63 m x 2.92 m |
| Main Level | Bathroom | 1.67 m | 2.25 m | 1.67 m x 2.25 m |
| Main Level | Living Room | 4.66 m | 5.88 m | 4.66 m x 5.88 m |
| Main Level | Foyer | 4.39 m | 1.89 m | 4.39 m x 1.89 m |
| Main Level | Pantry | 1.03 m | 0.7 m | 1.03 m x 0.7 m |
Utilities
| Cable | Available |
| Electricity | Installed |
| Sewer | Installed |
Muriel Simpson
Salesperson
33 Maywood Ave
St. Catharines, Ontario L2R 1C5
(905) 688-4561
www.nrcrealty.ca/


