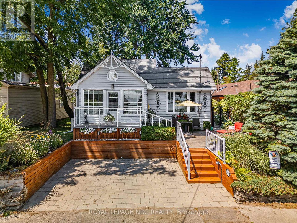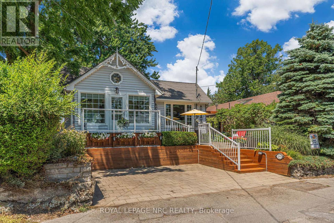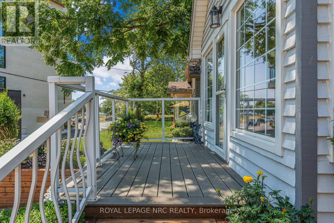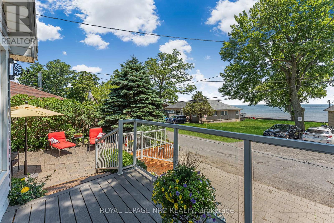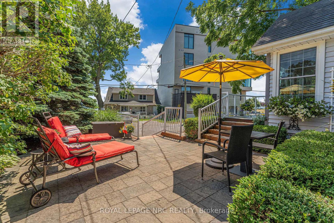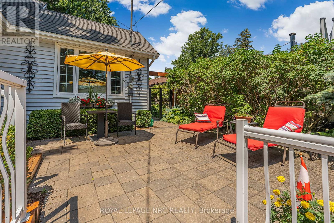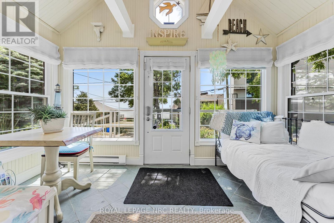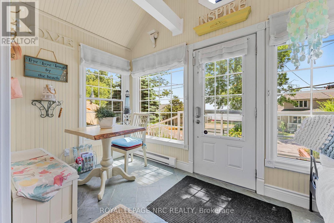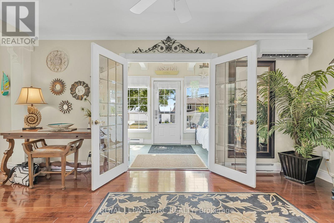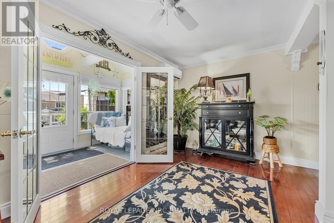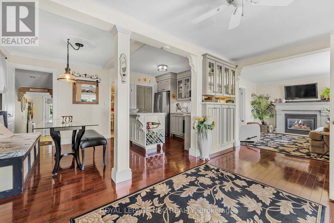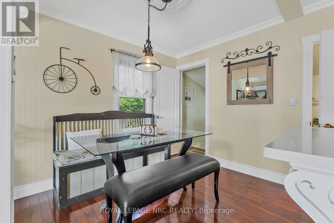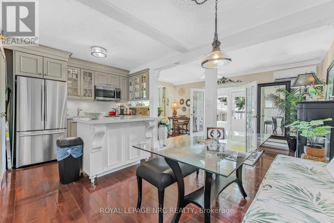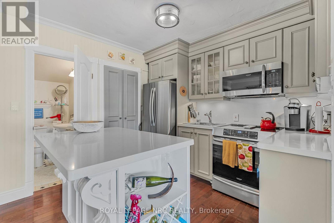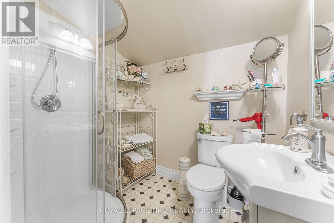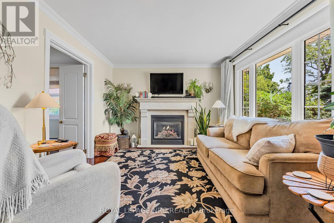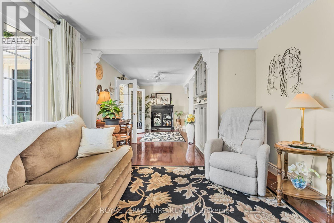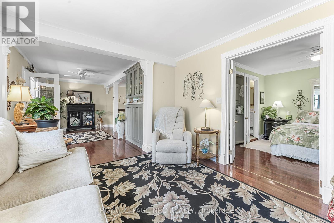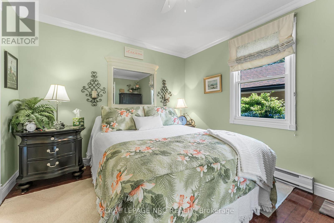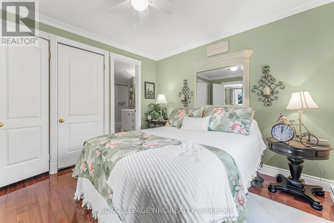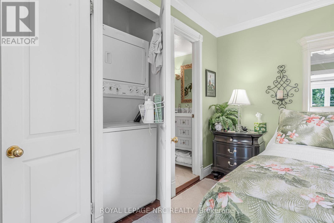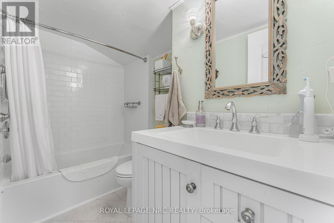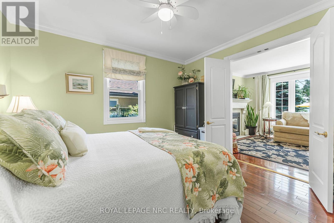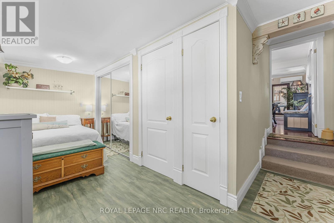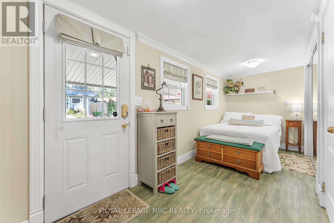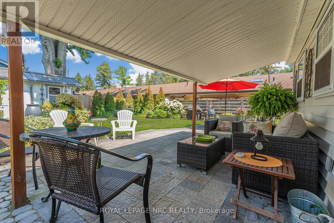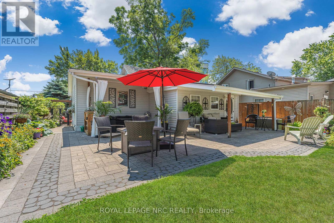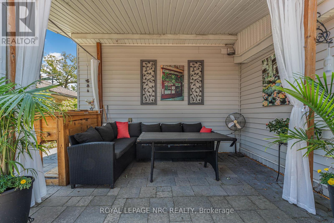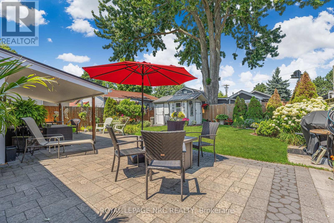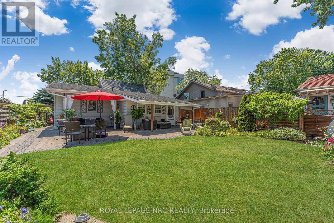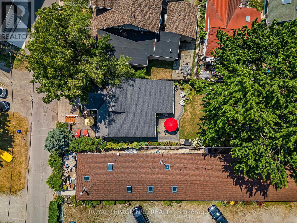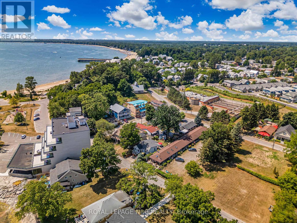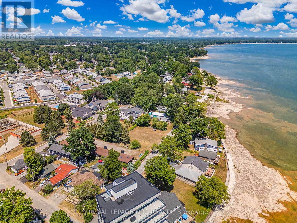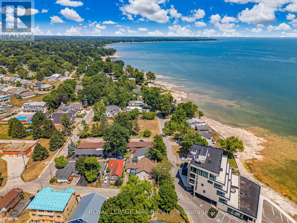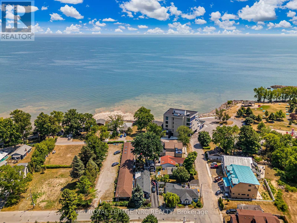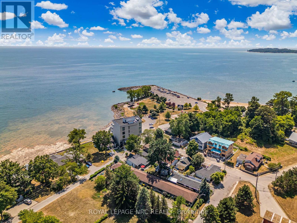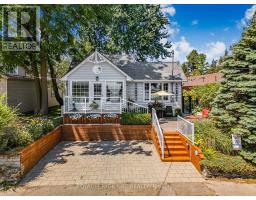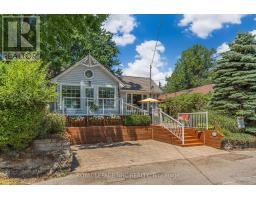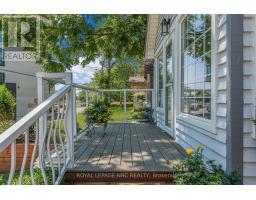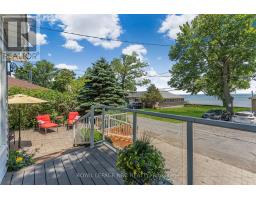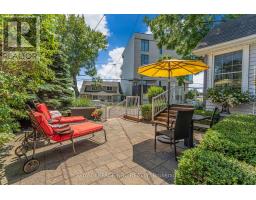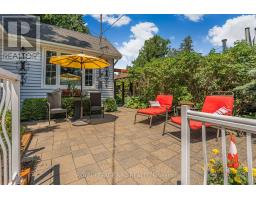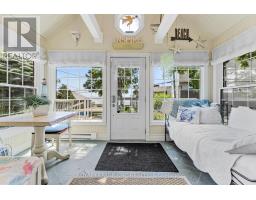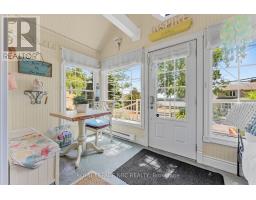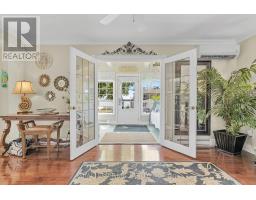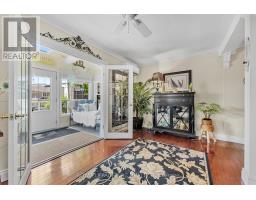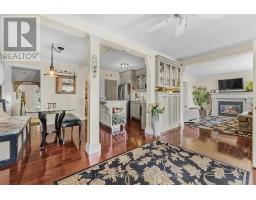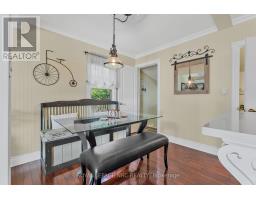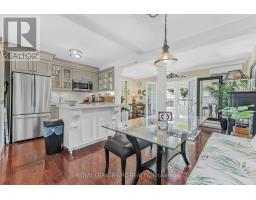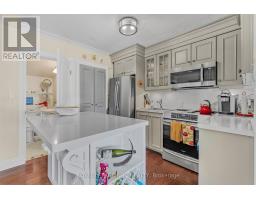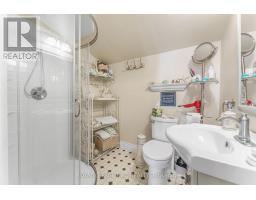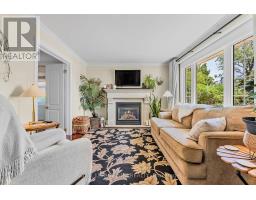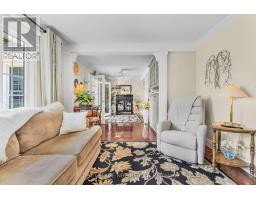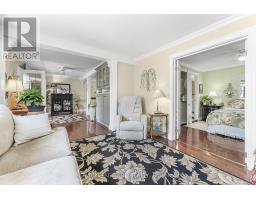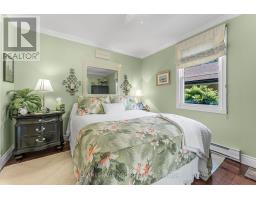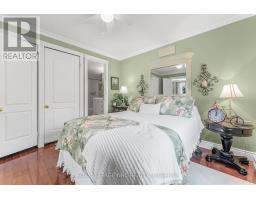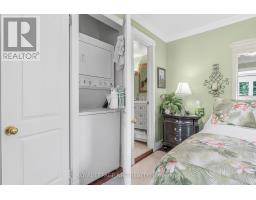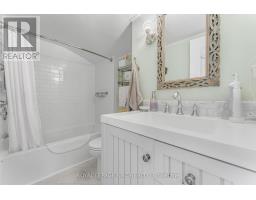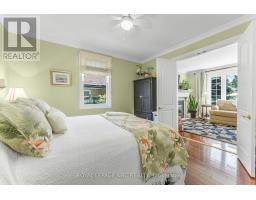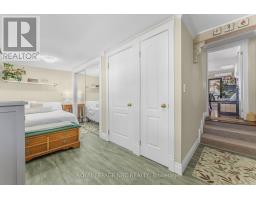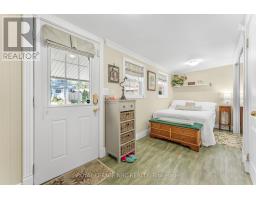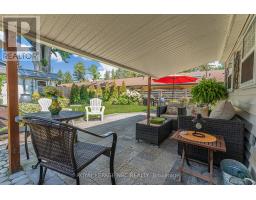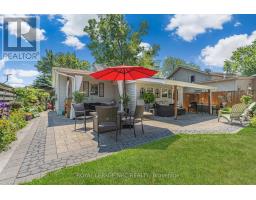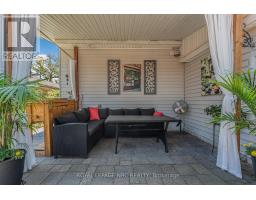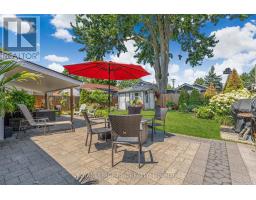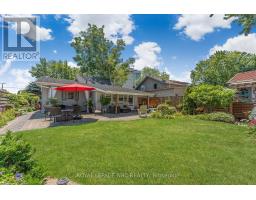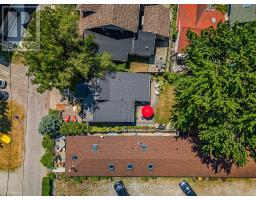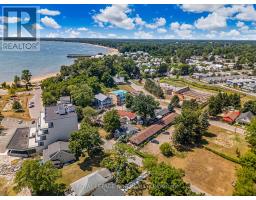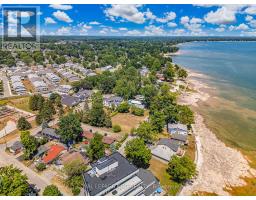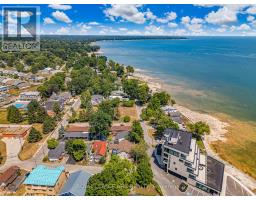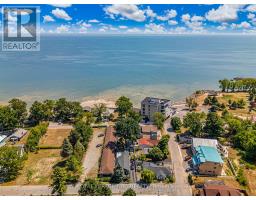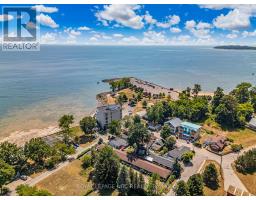3816 Terrace Lane Fort Erie (Crystal Beach), Ontario L0S 1B0
$669,000
Welcome to 3816 Terrace Lane, perfectly positioned right across from the stunning shores of Lake Erie. The front deck is made of low-maintenance composite and offers plenty of space to relax and take in the view, while the fully enclosed front porch lets you enjoy it year-round.Step inside to find brand-new windows, oak hardwood floors, and an updated kitchen with quartz countertops. The cozy living room features a gas fireplace, and comfort is ensured year-round with two newer ductless splits providing both heating and air conditioning.The main floor bedroom is located beside a beautifully renovated four-piece bathroom, with a separate laundry closet for added convenience. At the back of the home, a bonus room has been used as a 2nd sleeping area but could also be an office, or studio with a door that opens to your private backyard retreat. By adding a simple wall and a door it would be a fully private 2nd bedroom. Enjoy manicured gardens, concrete walkways, a covered patio, and a gardening shed everything you need to unwind and entertain outdoors.A durable steel roof completes this well-maintained and move-in-ready home. (id:41589)
Property Details
| MLS® Number | X12308109 |
| Property Type | Single Family |
| Community Name | 337 - Crystal Beach |
| Parking Space Total | 2 |
Building
| Bathroom Total | 2 |
| Bedrooms Above Ground | 1 |
| Bedrooms Total | 1 |
| Age | 51 To 99 Years |
| Amenities | Fireplace(s) |
| Appliances | Water Meter |
| Architectural Style | Bungalow |
| Construction Style Attachment | Detached |
| Exterior Finish | Wood |
| Fire Protection | Alarm System |
| Fireplace Present | Yes |
| Fireplace Total | 1 |
| Foundation Type | Concrete |
| Heating Fuel | Natural Gas |
| Heating Type | Other |
| Stories Total | 1 |
| Size Interior | 700 - 1,100 Ft2 |
| Type | House |
| Utility Water | Municipal Water, Unknown |
Parking
| No Garage |
Land
| Acreage | No |
| Sewer | Sanitary Sewer |
| Size Depth | 107 Ft ,1 In |
| Size Frontage | 40 Ft |
| Size Irregular | 40 X 107.1 Ft |
| Size Total Text | 40 X 107.1 Ft|under 1/2 Acre |
| Zoning Description | Rr |
Rooms
| Level | Type | Length | Width | Dimensions |
|---|---|---|---|---|
| Main Level | Kitchen | 4.99 m | 3.22 m | 4.99 m x 3.22 m |
| Main Level | Dining Room | 5 m | 2.4 m | 5 m x 2.4 m |
| Main Level | Living Room | 4.63 m | 3.38 m | 4.63 m x 3.38 m |
| Main Level | Bedroom 2 | 4.99 m | 1.8 m | 4.99 m x 1.8 m |
| Main Level | Primary Bedroom | 3.15 m | 3.5 m | 3.15 m x 3.5 m |
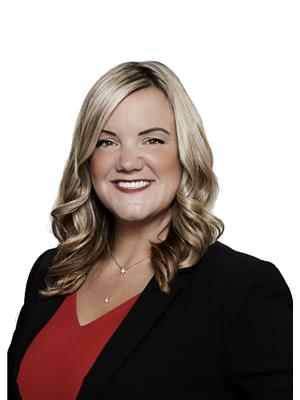
Sarah Randall
Salesperson
318 Ridge Road N
Ridgeway, Ontario L0S 1N0
(905) 894-4014
www.nrcrealty.ca/

Phillip Smith
Salesperson
318 Ridge Road N
Ridgeway, Ontario L0S 1N0
(905) 894-4014
www.nrcrealty.ca/


