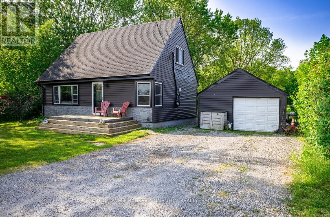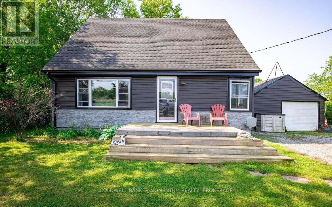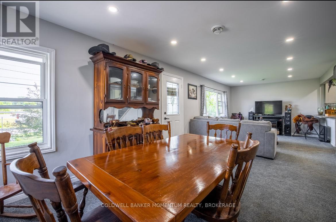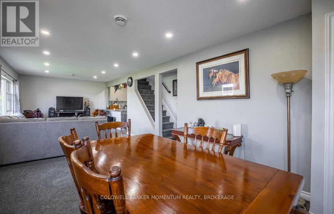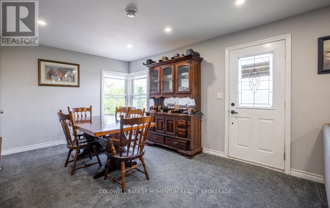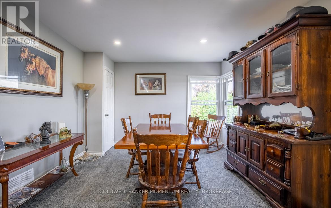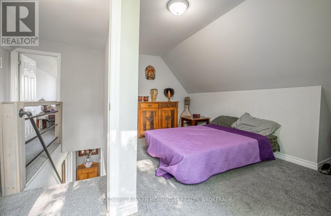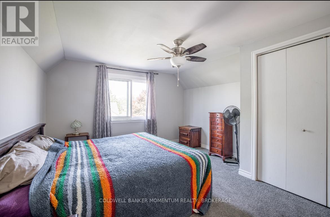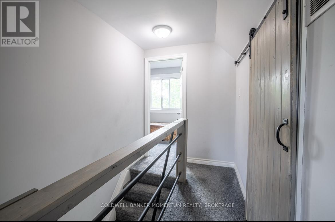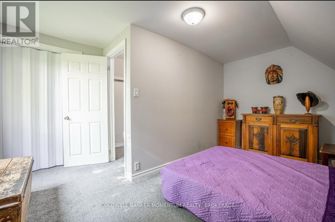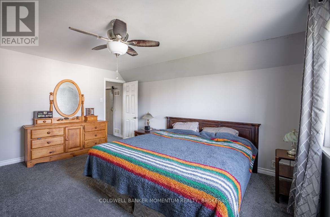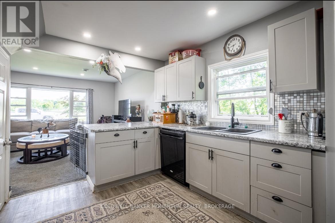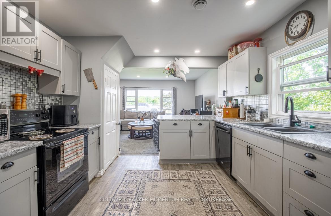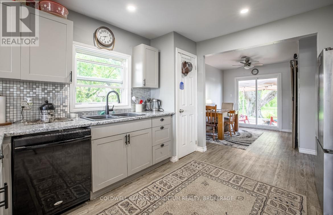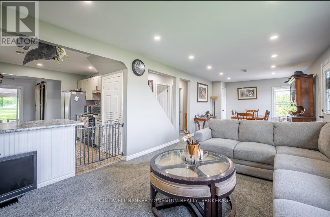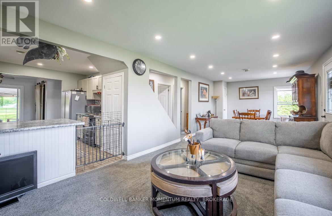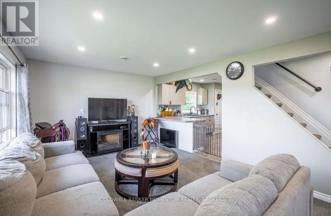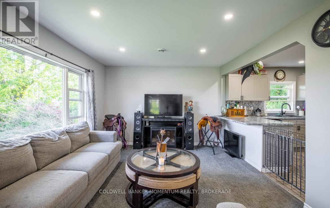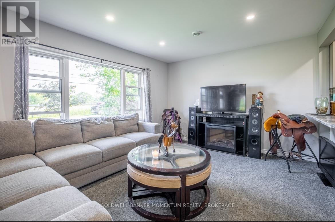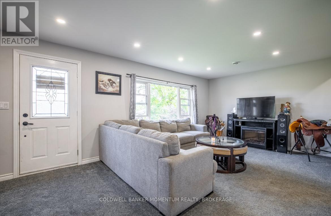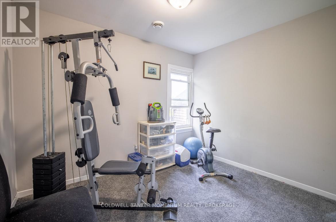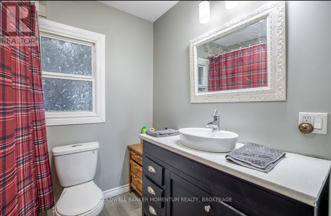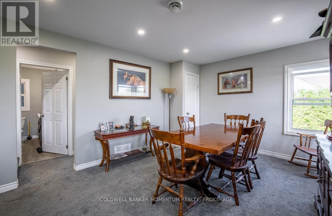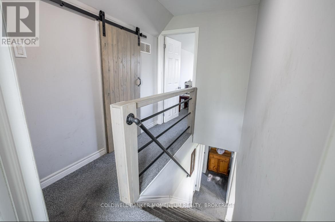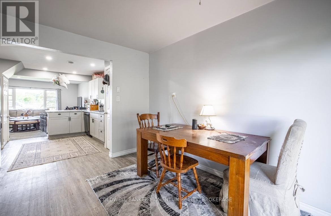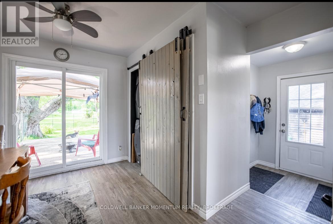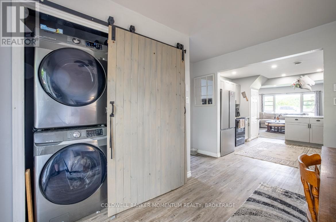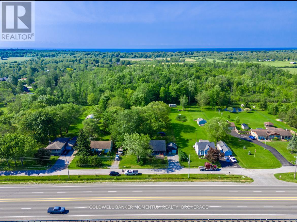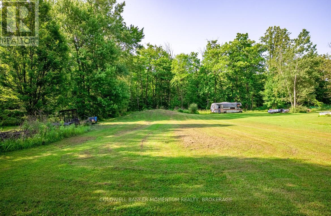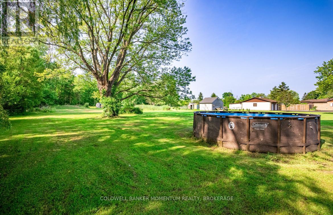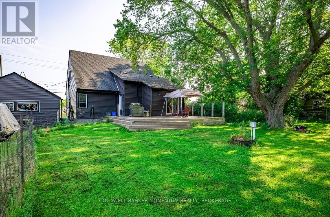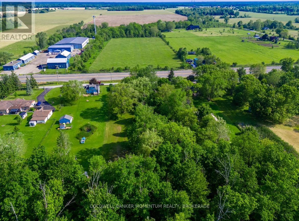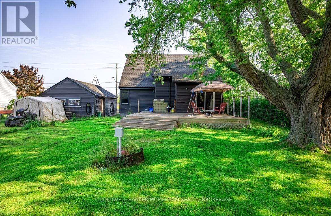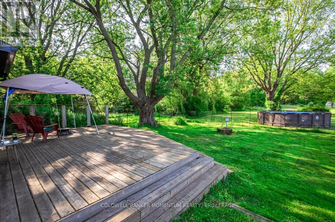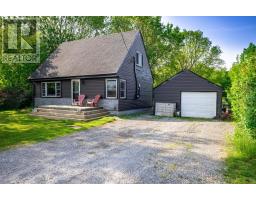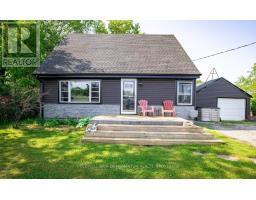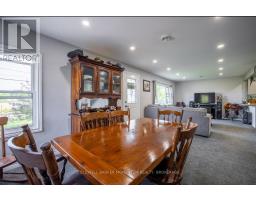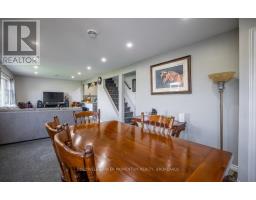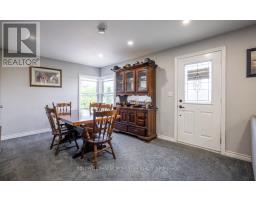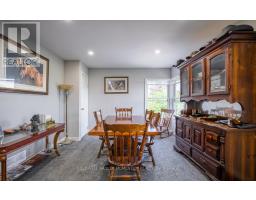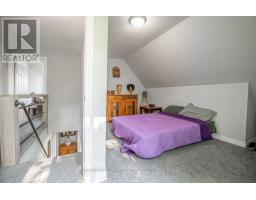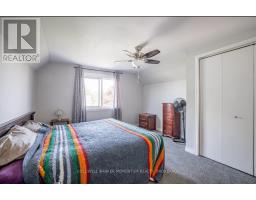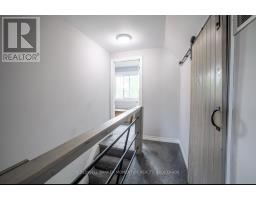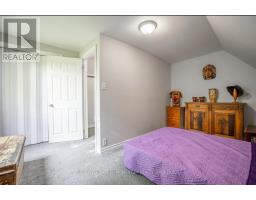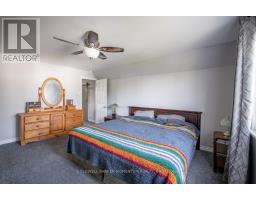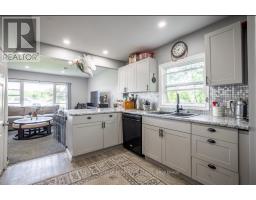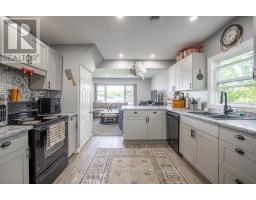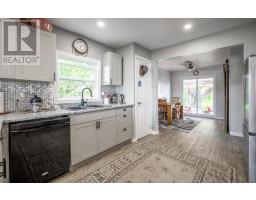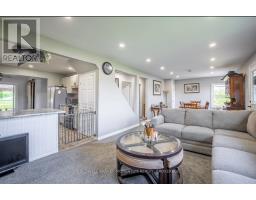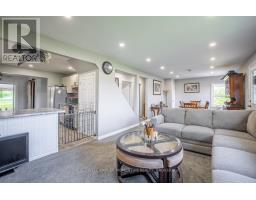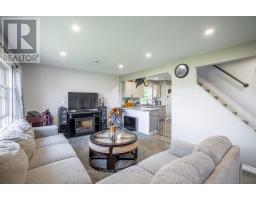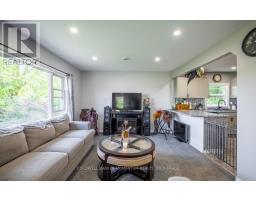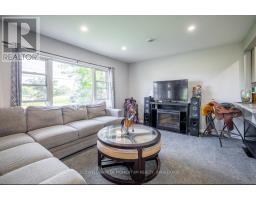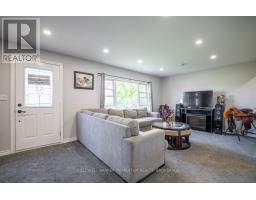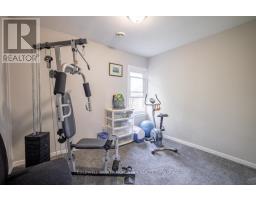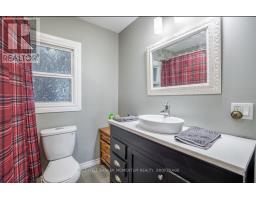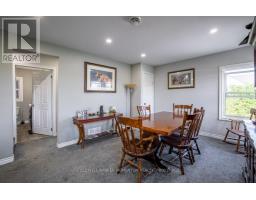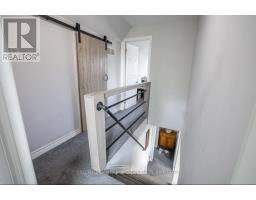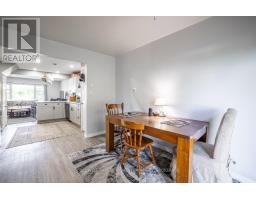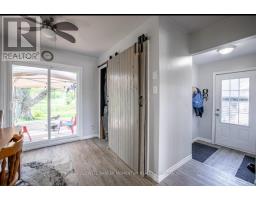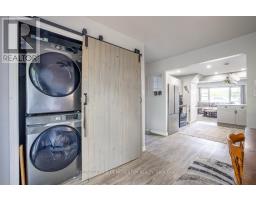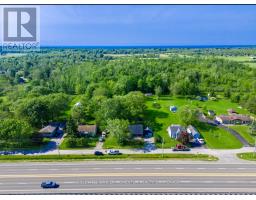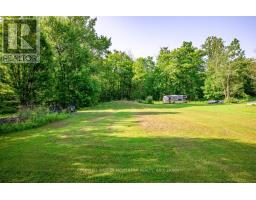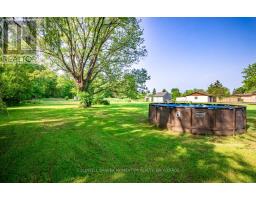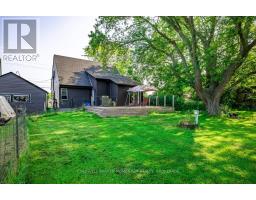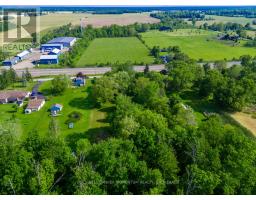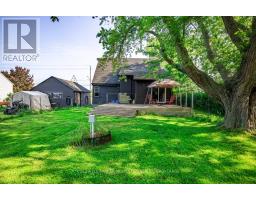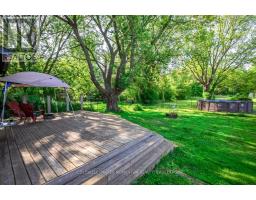3815 Hwy 3 Highway Port Colborne, Ontario L0S 1R0
$550,000
Escape to the peace and privacy of country living with this delightful 3-bedroom, 1-bathroom home situated on a spacious lot with no rear neighbours. Perfectly set back from the road this charming property offers a serene lifestyle while still being within easy reach of town amenities. Step inside to find a warm and inviting interior featuring a functional layout, bright new windows, and a cozy living space. The kitchen offers plenty of room for family meals, while the comfortable living room and dining room is ideal for relaxing or entertaining guests. Outdoors enjoy your own private oasis. The detached garage provides excellent storage or workshop potential, and the expansive yard is perfect for gardening, outdoor activities or simply enjoying the peace and quiet of the countryside. Book your showing today! (id:41589)
Property Details
| MLS® Number | X12234645 |
| Property Type | Single Family |
| Community Name | 874 - Sherkston |
| Equipment Type | Water Heater |
| Parking Space Total | 4 |
| Pool Type | Above Ground Pool |
| Rental Equipment Type | Water Heater |
Building
| Bathroom Total | 1 |
| Bedrooms Above Ground | 3 |
| Bedrooms Total | 3 |
| Appliances | Water Heater, Dryer, Oven, Stove, Washer, Refrigerator |
| Basement Type | Crawl Space |
| Construction Style Attachment | Detached |
| Cooling Type | Central Air Conditioning |
| Exterior Finish | Vinyl Siding |
| Foundation Type | Poured Concrete, Concrete |
| Heating Fuel | Natural Gas |
| Heating Type | Forced Air |
| Stories Total | 2 |
| Size Interior | 1,100 - 1,500 Ft2 |
| Type | House |
Parking
| Detached Garage | |
| Garage |
Land
| Acreage | No |
| Sewer | Septic System |
| Size Depth | 382 Ft |
| Size Frontage | 65 Ft |
| Size Irregular | 65 X 382 Ft |
| Size Total Text | 65 X 382 Ft |
Rooms
| Level | Type | Length | Width | Dimensions |
|---|---|---|---|---|
| Second Level | Bedroom 2 | 4.37 m | 2.77 m | 4.37 m x 2.77 m |
| Second Level | Bedroom 3 | 4.42 m | 3.76 m | 4.42 m x 3.76 m |
| Main Level | Other | 2.54 m | 3.56 m | 2.54 m x 3.56 m |
| Main Level | Kitchen | 3.3 m | 3.84 m | 3.3 m x 3.84 m |
| Main Level | Living Room | 5.56 m | 3.53 m | 5.56 m x 3.53 m |
| Main Level | Dining Room | 3.4 m | 3.53 m | 3.4 m x 3.53 m |
| Main Level | Bedroom | 2.49 m | 3.12 m | 2.49 m x 3.12 m |
| Main Level | Bathroom | 3.5 m | 2.3 m | 3.5 m x 2.3 m |
https://www.realtor.ca/real-estate/28498091/3815-hwy-3-highway-port-colborne-sherkston-874-sherkston
Michan Tompsett
Salesperson
294 Ridge Road
Ridgeway, Ontario L0S 1N0
(289) 876-8886
momentumrealty.ca/


