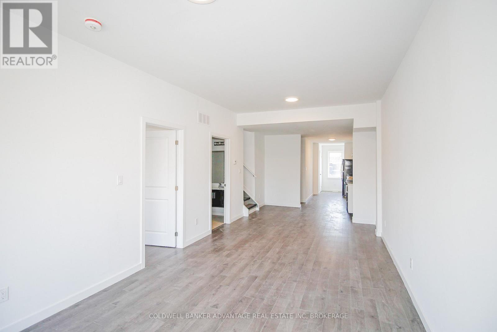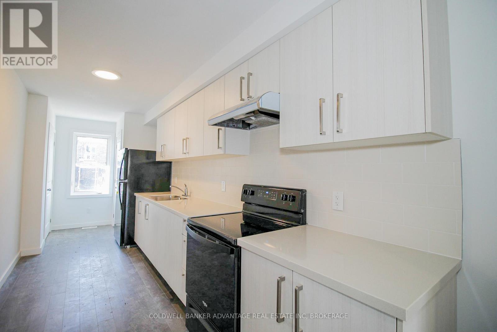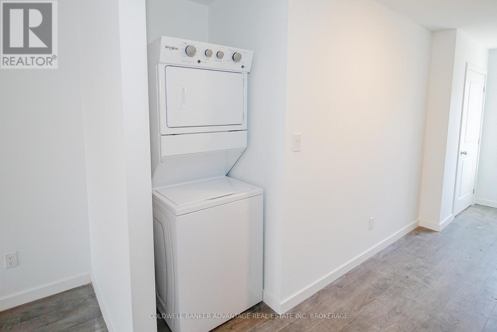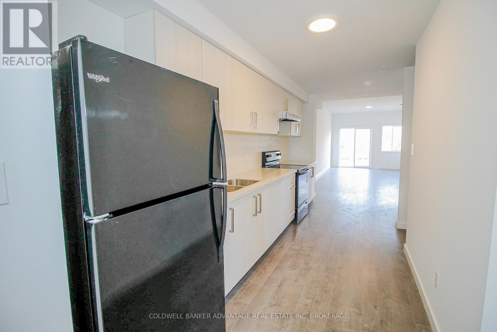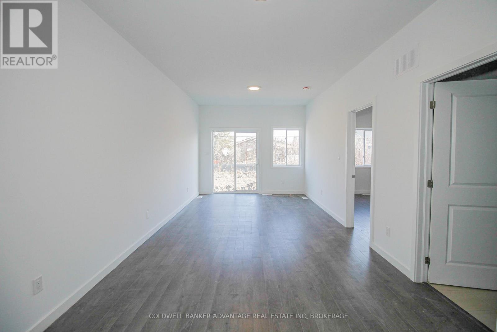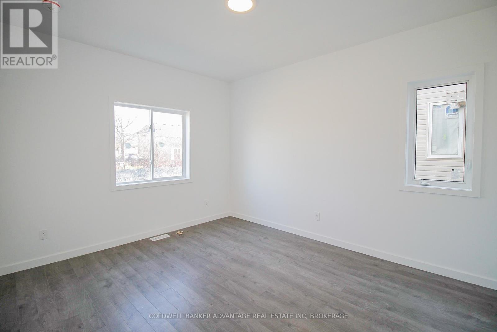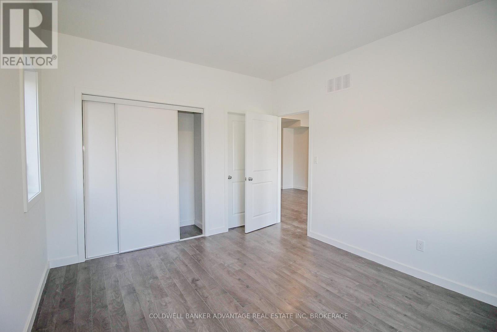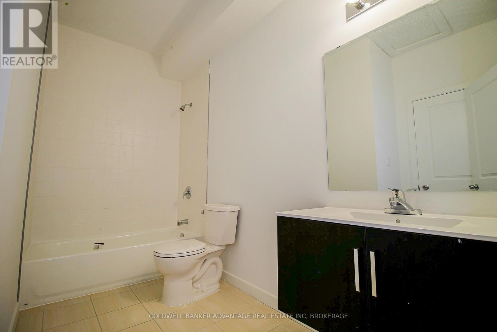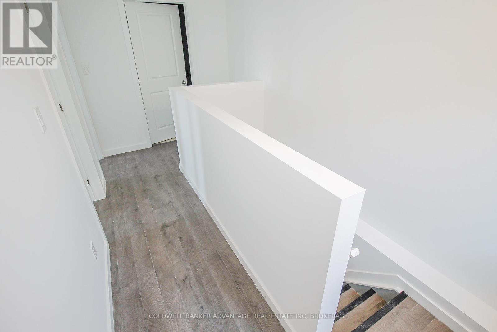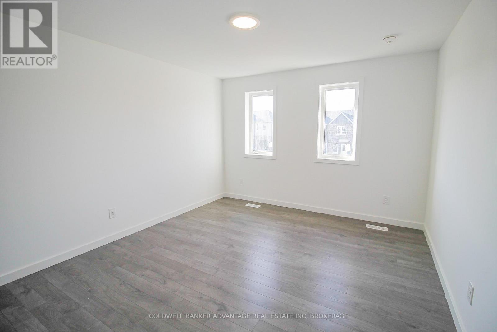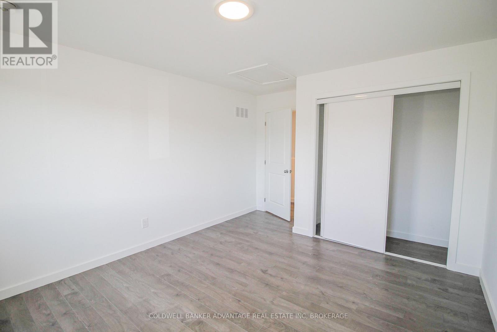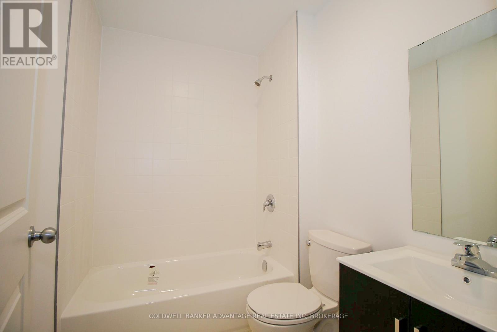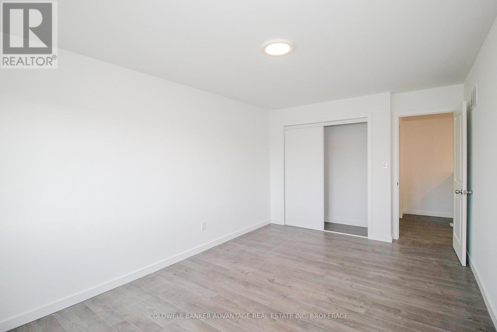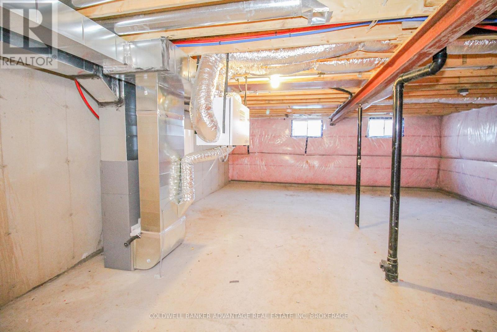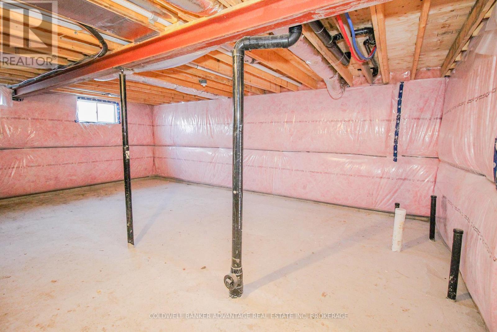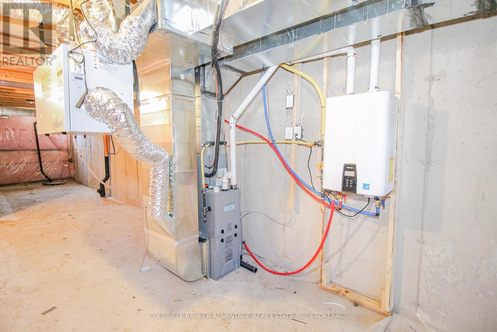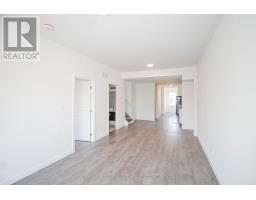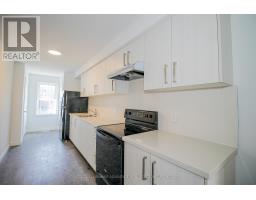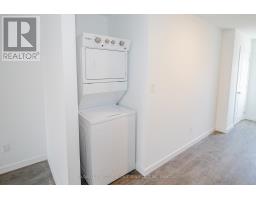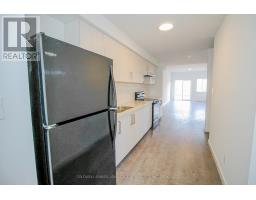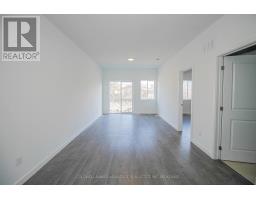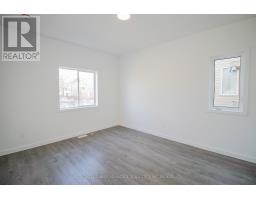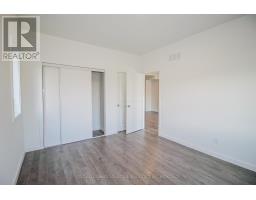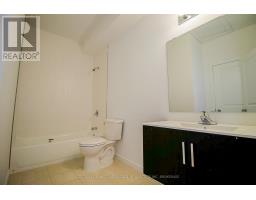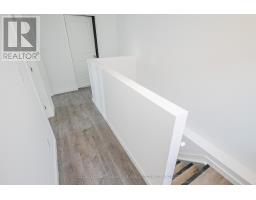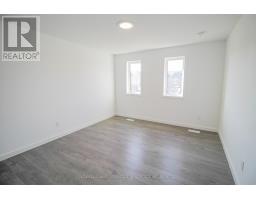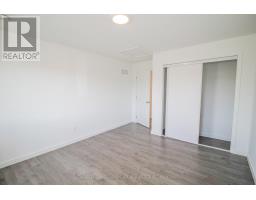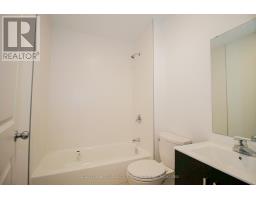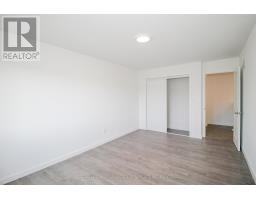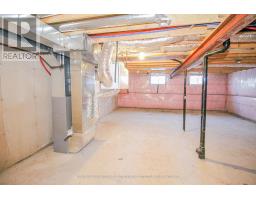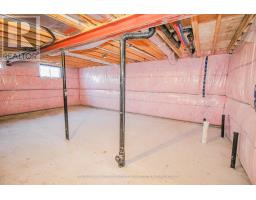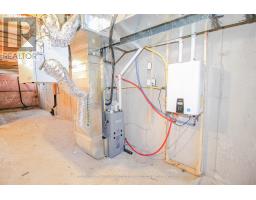380 Alberta Street Welland (Lincoln/crowland), Ontario L3B 0K5
$2,150 Monthly
Full exclusive townhouse unit for lease in Welland. Private access to the entire property. 1300sqft of living space spread across the main floor and second floor. Main floor had a galley kitchen that leads to an open concept living room. Primary bedroom on the main floor with bonus ensuite access to the main floor bathroom (4-piece with tub/shower combo). Second floor has 2 spacious bedrooms and another 4-piece bathroom. Basement is unfinished - excellent for storage or useful for a home gym, office, studio, or recreation/games room. Attached single car garage is also available for you to use for your car or for additional seasonal storage. Private single car driveway, covered front porch and small backyard. Forced air gas furnace & central air (2022). Hot water on demand (2022). Rent PLUS all utilities (tenant pays hydro, gas, water, and hot water rental). This house is energy efficient with all new windows, insulation, and electric appliances. Laundry is located in the kitchen. All appliances included - washer, dryer, stove, fridge, dishwasher. The unit is available November 1st 2025. 12 month term. Rental application requirements - Form410, Credit Report and Proof of Income. (id:41589)
Property Details
| MLS® Number | X12448334 |
| Property Type | Single Family |
| Community Name | 773 - Lincoln/Crowland |
| Equipment Type | Water Heater - Tankless |
| Features | Sump Pump |
| Parking Space Total | 2 |
| Rental Equipment Type | Water Heater - Tankless |
Building
| Bathroom Total | 2 |
| Bedrooms Above Ground | 3 |
| Bedrooms Total | 3 |
| Age | 0 To 5 Years |
| Appliances | Water Heater - Tankless, Dishwasher, Dryer, Stove, Washer, Refrigerator |
| Basement Development | Unfinished |
| Basement Type | Full (unfinished) |
| Construction Status | Insulation Upgraded |
| Construction Style Attachment | Attached |
| Cooling Type | Central Air Conditioning |
| Exterior Finish | Brick |
| Foundation Type | Poured Concrete |
| Heating Fuel | Natural Gas |
| Heating Type | Forced Air |
| Stories Total | 2 |
| Size Interior | 1,100 - 1,500 Ft2 |
| Type | Row / Townhouse |
| Utility Water | Municipal Water |
Parking
| Attached Garage | |
| Garage |
Land
| Acreage | No |
| Sewer | Sanitary Sewer |
| Size Depth | 125 Ft |
| Size Frontage | 22 Ft ,7 In |
| Size Irregular | 22.6 X 125 Ft |
| Size Total Text | 22.6 X 125 Ft |
Rooms
| Level | Type | Length | Width | Dimensions |
|---|---|---|---|---|
| Second Level | Bedroom 2 | 3.73 m | 5.79 m | 3.73 m x 5.79 m |
| Second Level | Bedroom 3 | 3.76 m | 4.44 m | 3.76 m x 4.44 m |
| Second Level | Bathroom | 1.75 m | 2.25 m | 1.75 m x 2.25 m |
| Main Level | Kitchen | 3.76 m | 4.29 m | 3.76 m x 4.29 m |
| Main Level | Living Room | 3.73 m | 6 m | 3.73 m x 6 m |
| Main Level | Bedroom | 3.78 m | 4.44 m | 3.78 m x 4.44 m |
| Main Level | Bathroom | 1.75 m | 2.25 m | 1.75 m x 2.25 m |

Justin Dube
Salesperson
800 Niagara Street
Welland, Ontario L3C 7L7
(905) 788-3232
www.coldwellbankeradvantage.ca/


