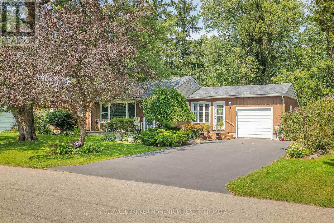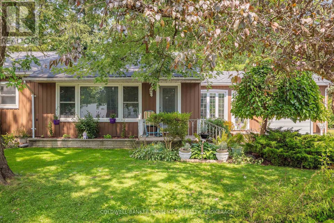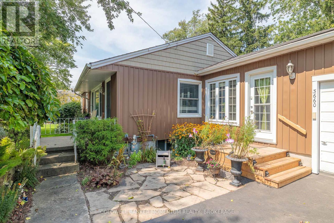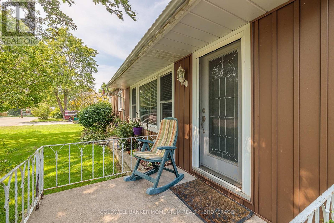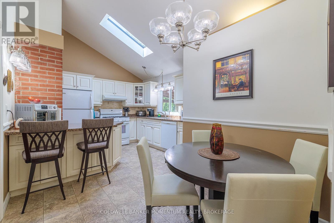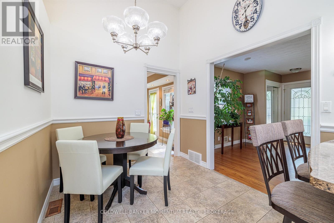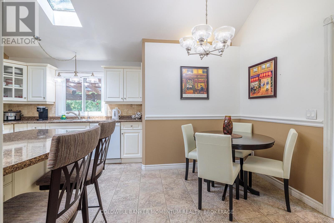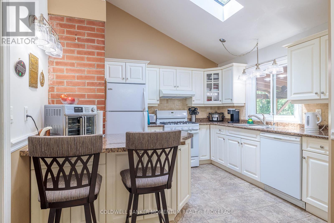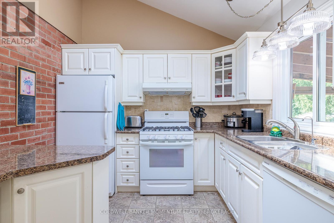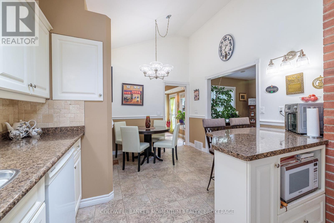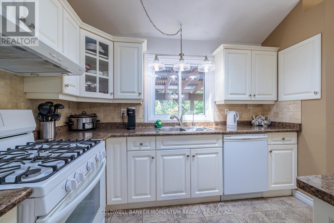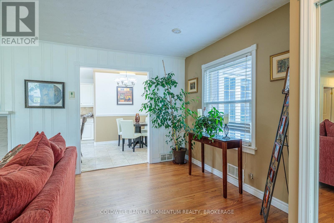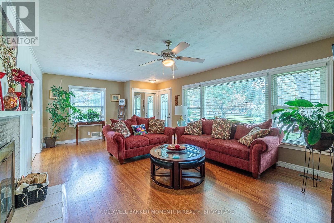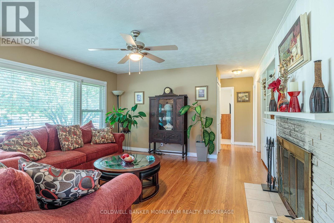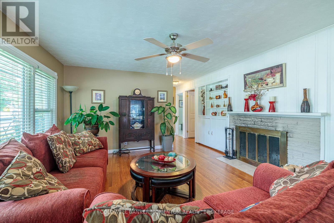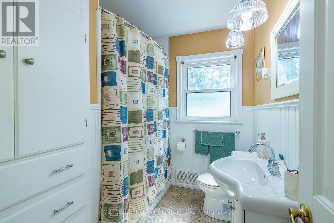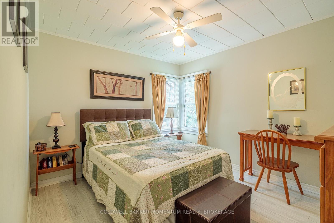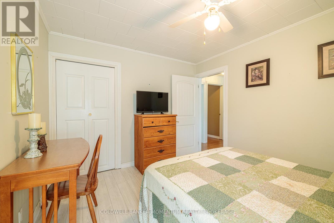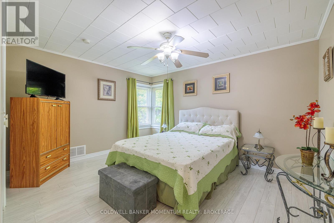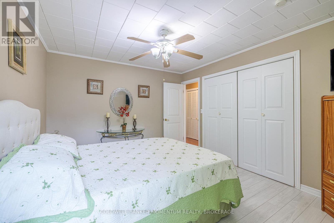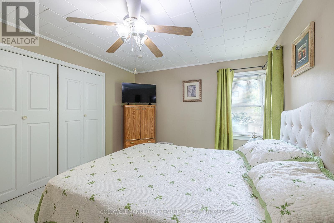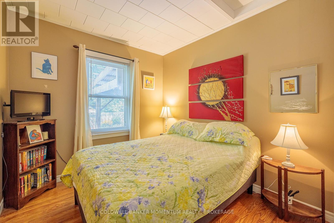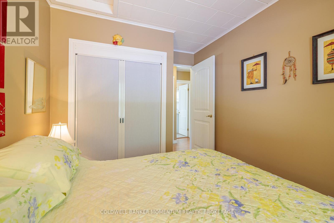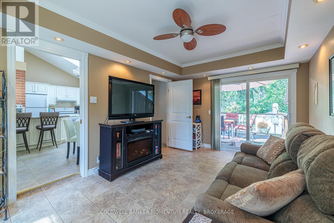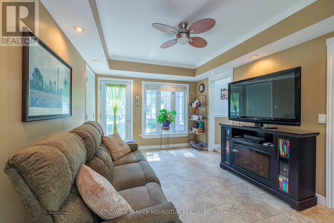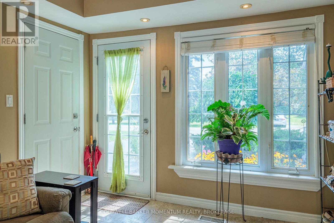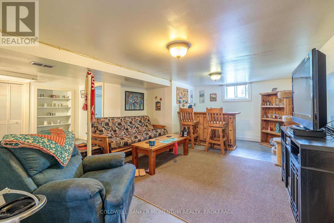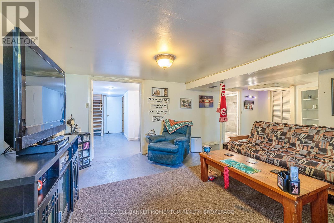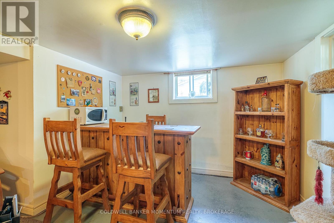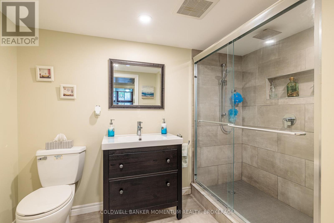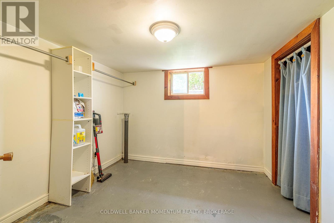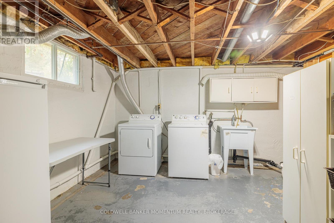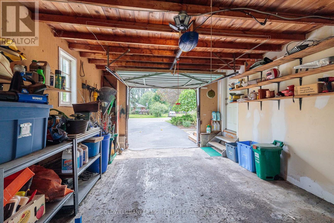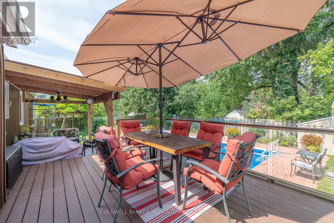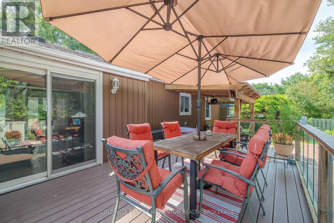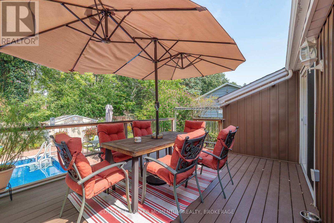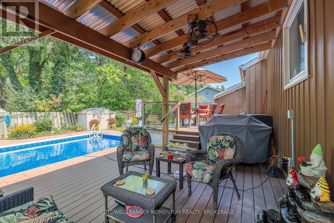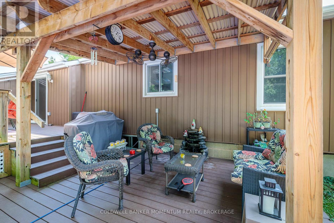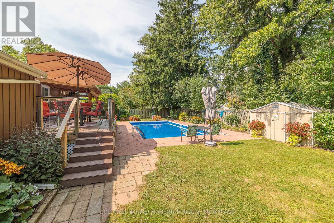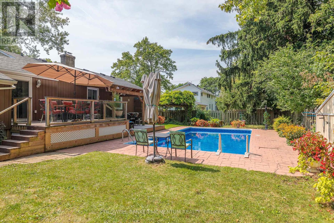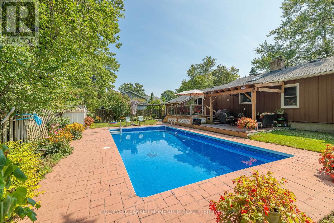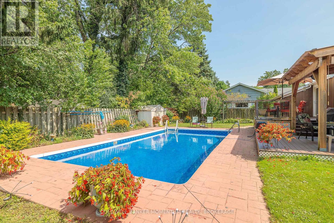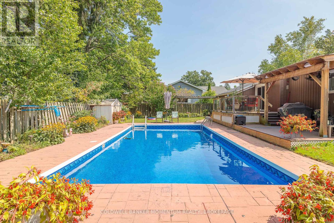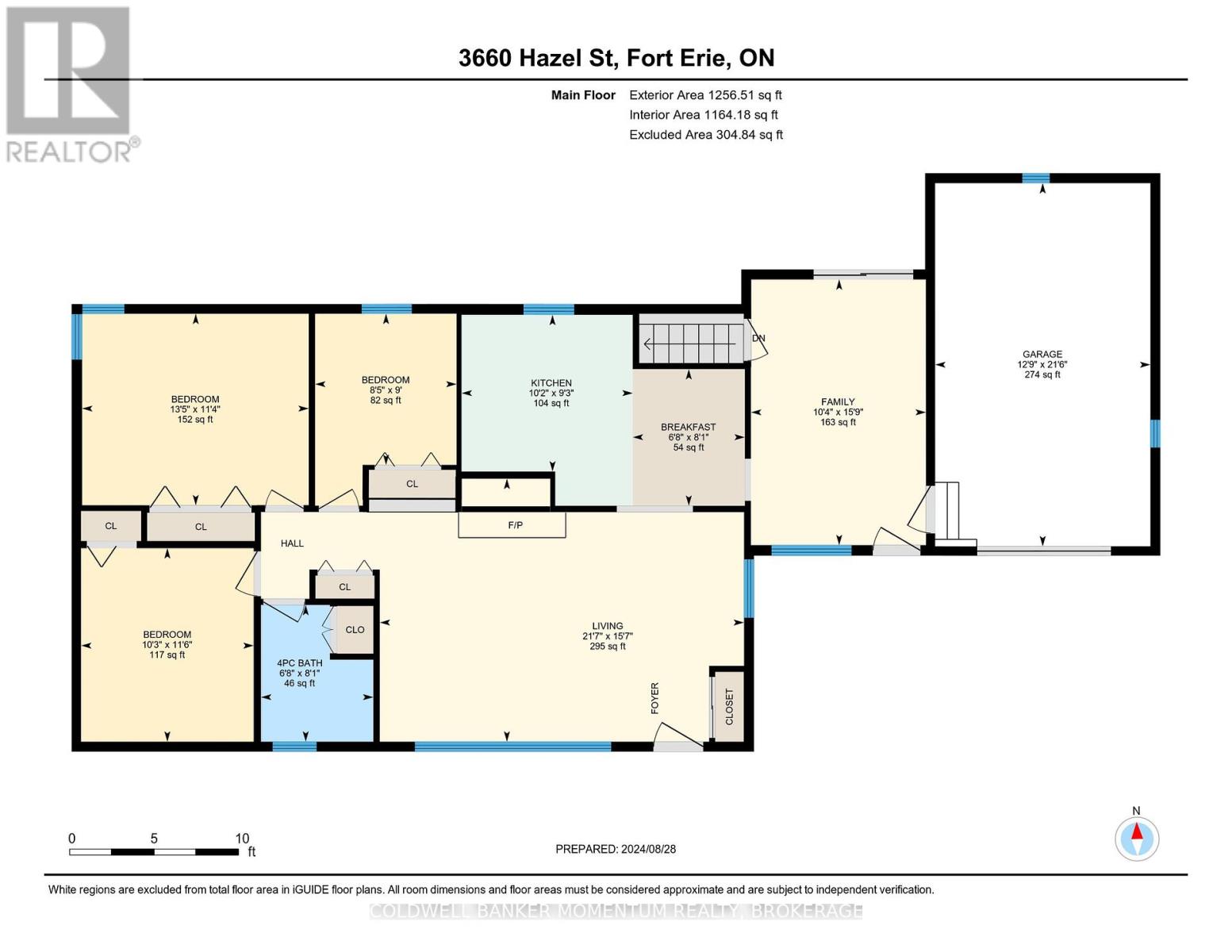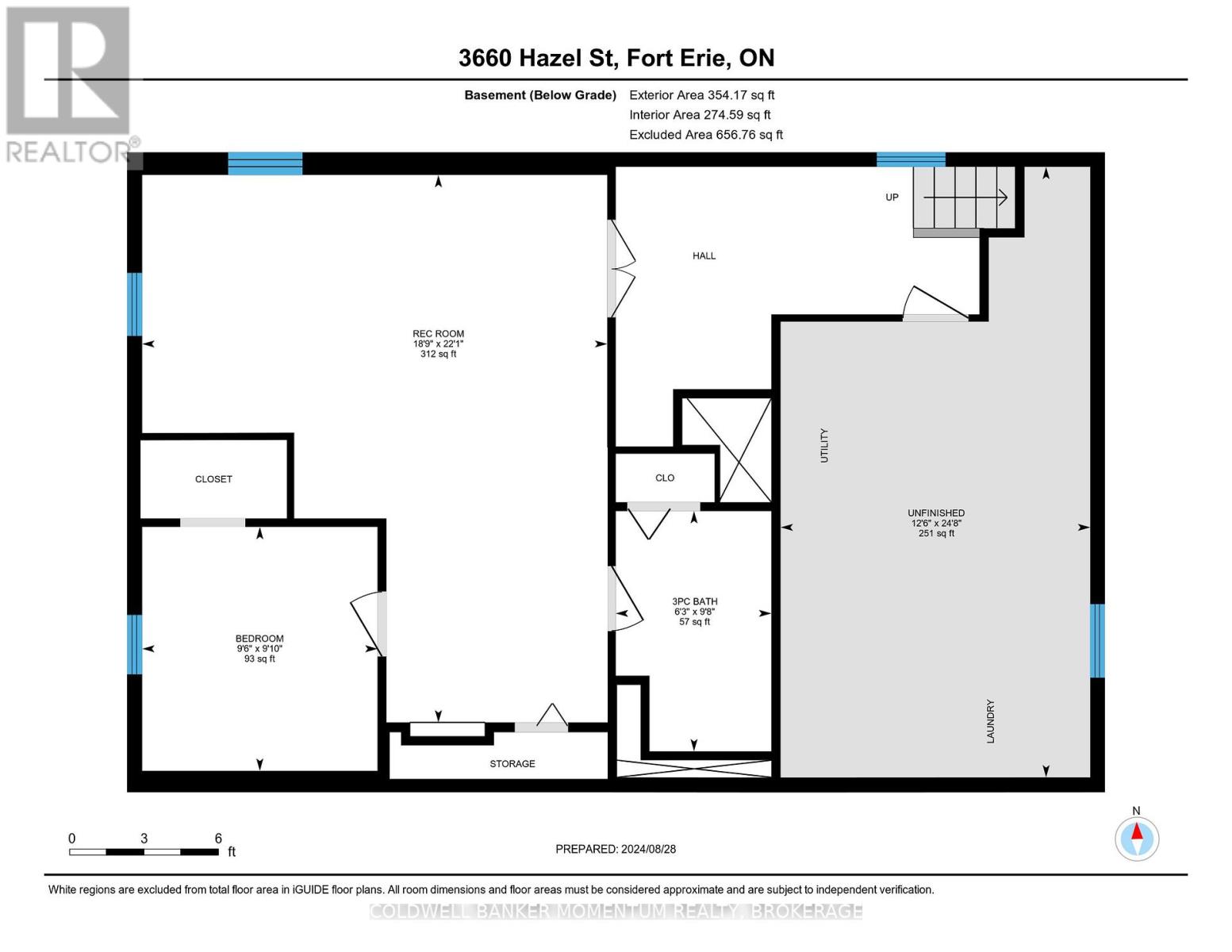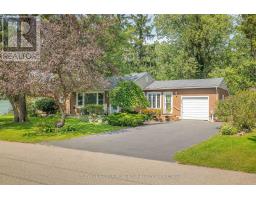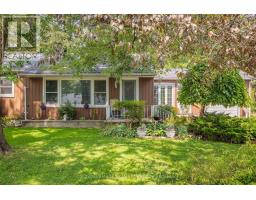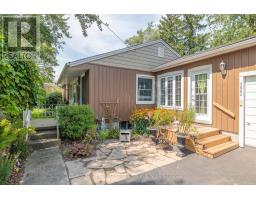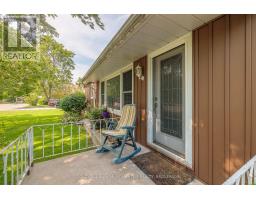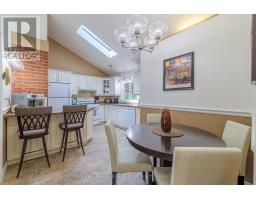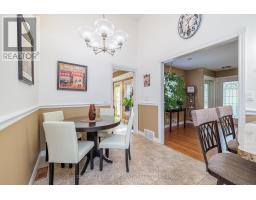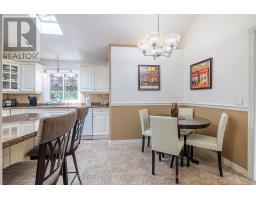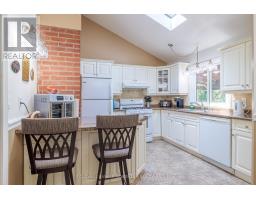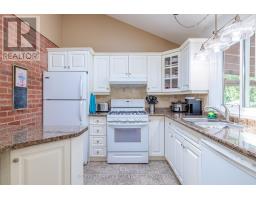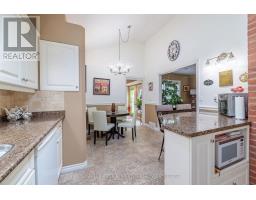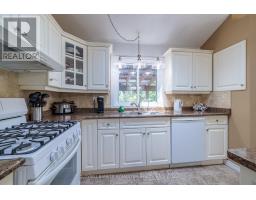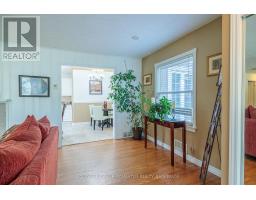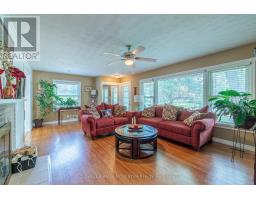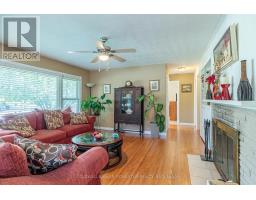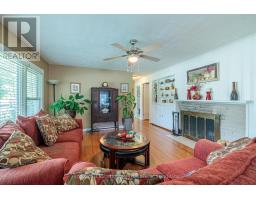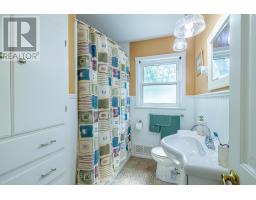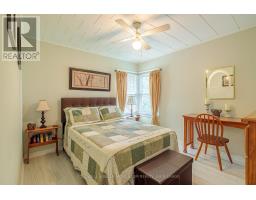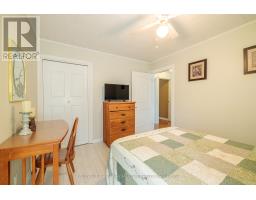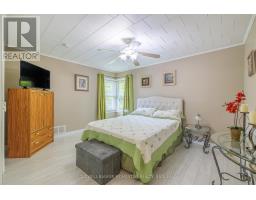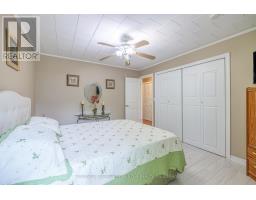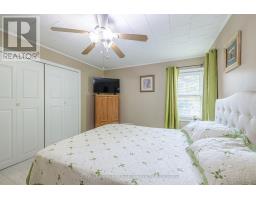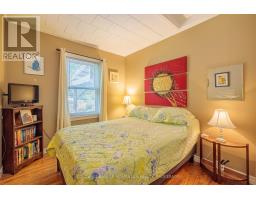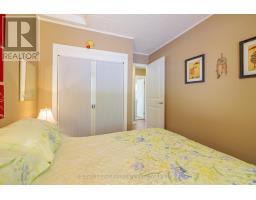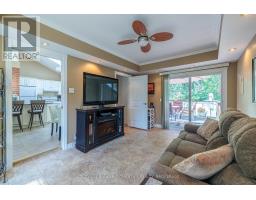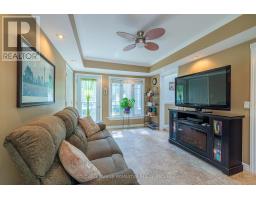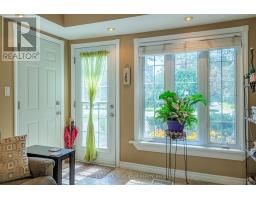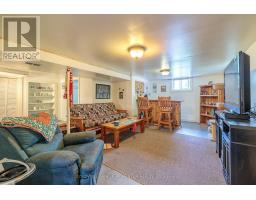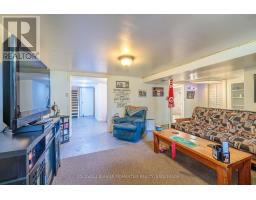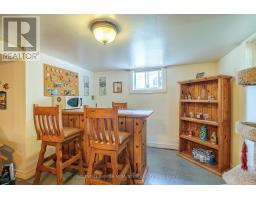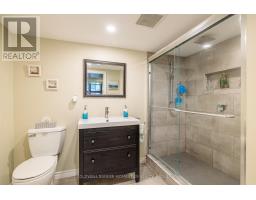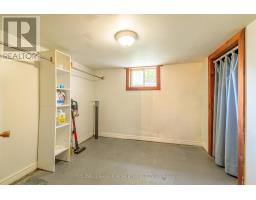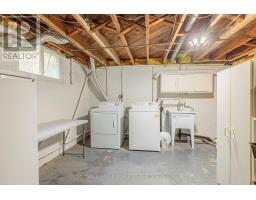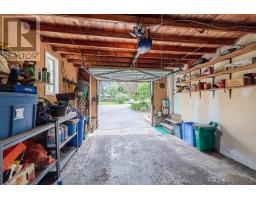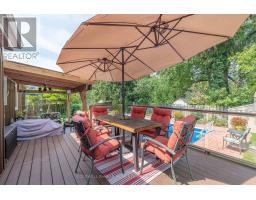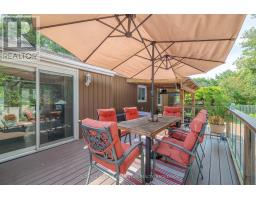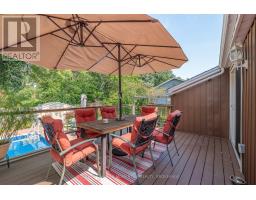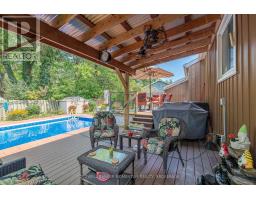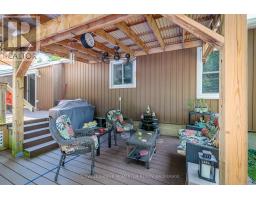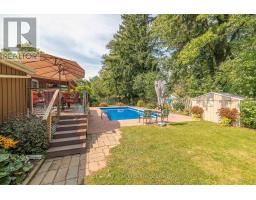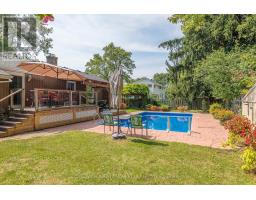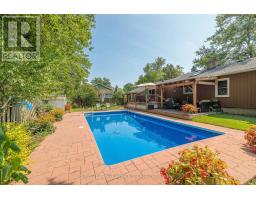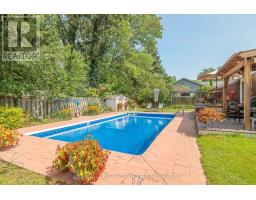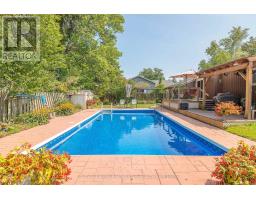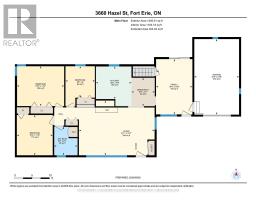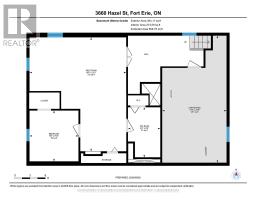3660 Hazel Street Fort Erie, Ontario L0S 1N0
$599,900
Location location this charming home with an inground pool and attached garage is located in the heart of historical downtown Ridgeway. Just a couple of blocks to banks, trendy eatiers, quaint shops, pharmacies etc. If you are looking for a walkable lifestyle this location cant be beat as it is also just a few minutes from Lake Erie and our beautiful Crystal Beach that offers even more delightful restaurants and unique stores. Enter into a bright Sun Room with a tray ceiling that opens up to a two tiered carefree trex deck that overlooks the pool. The lower deck is covered with a fan and sun shade. Enjoy many happy days with family and friends, whether its just lounging in the pool or enjoying drinks and BBQ with a natural gas hookup. The kitchen has a breakfast bar, newer gas range, skylight and tiled backsplash. The living room is spacious with a wood burning fireplace, hardwood floors and built in shelves. The master bedroom is a nice size with ample closet space. There are two other bedrooms and an updated bathroom with a Jacuzzi tub on the main. New flooring recently installed in the two larger bedrooms. The basement is partially finished and is currently set up with a rec room area, other room and newer bathroom with a walk in shower and a large laundry storage area. Bonus cat house to remain, cat accesses it from the basement window. Pool liner 2024, battery operated pool vacuum 2025. NOTE: garage door has been replaced, not shown in pictures and blinds added to bedroom windows. (id:41589)
Property Details
| MLS® Number | X12437789 |
| Property Type | Single Family |
| Community Name | 335 - Ridgeway |
| Amenities Near By | Public Transit |
| Equipment Type | Water Heater |
| Features | Carpet Free |
| Parking Space Total | 4 |
| Pool Type | Inground Pool |
| Rental Equipment Type | Water Heater |
| Structure | Deck |
Building
| Bathroom Total | 2 |
| Bedrooms Above Ground | 3 |
| Bedrooms Total | 3 |
| Appliances | Dishwasher, Dryer, Stove, Washer, Refrigerator |
| Architectural Style | Bungalow |
| Basement Development | Partially Finished |
| Basement Type | N/a (partially Finished) |
| Construction Style Attachment | Detached |
| Cooling Type | Central Air Conditioning |
| Exterior Finish | Vinyl Siding |
| Fireplace Present | Yes |
| Foundation Type | Block |
| Heating Fuel | Natural Gas |
| Heating Type | Forced Air |
| Stories Total | 1 |
| Size Interior | 1,100 - 1,500 Ft2 |
| Type | House |
| Utility Water | Municipal Water |
Parking
| Attached Garage | |
| Garage |
Land
| Acreage | No |
| Land Amenities | Public Transit |
| Sewer | Sanitary Sewer |
| Size Depth | 106 Ft ,9 In |
| Size Frontage | 84 Ft ,2 In |
| Size Irregular | 84.2 X 106.8 Ft |
| Size Total Text | 84.2 X 106.8 Ft |
Rooms
| Level | Type | Length | Width | Dimensions |
|---|---|---|---|---|
| Lower Level | Recreational, Games Room | 6.74 m | 5.72 m | 6.74 m x 5.72 m |
| Lower Level | Bathroom | 1.91 m | 2.96 m | 1.91 m x 2.96 m |
| Main Level | Kitchen | 2.83 m | 3.09 m | 2.83 m x 3.09 m |
| Main Level | Other | 3 m | 2.9 m | 3 m x 2.9 m |
| Main Level | Other | 2.03 m | 2.47 m | 2.03 m x 2.47 m |
| Main Level | Living Room | 4.75 m | 6.58 m | 4.75 m x 6.58 m |
| Main Level | Bedroom | 3.46 m | 4.09 m | 3.46 m x 4.09 m |
| Main Level | Bedroom 2 | 2.73 m | 2.56 m | 2.73 m x 2.56 m |
| Main Level | Bedroom 3 | 3.5 m | 3.12 m | 3.5 m x 3.12 m |
| Main Level | Bathroom | 2.47 m | 2.03 m | 2.47 m x 2.03 m |
| Main Level | Family Room | 3.16 m | 4.8 m | 3.16 m x 4.8 m |
| Main Level | Laundry Room | 7.51 m | 3.81 m | 7.51 m x 3.81 m |
https://www.realtor.ca/real-estate/28935803/3660-hazel-street-fort-erie-ridgeway-335-ridgeway

Elaine Micallef
Broker
294 Ridge Road
Ridgeway, Ontario L0S 1N0
(289) 876-8886
momentumrealty.ca/

Judy Amadatsu
Salesperson
294 Ridge Road
Ridgeway, Ontario L0S 1N0
(289) 876-8886
momentumrealty.ca/


