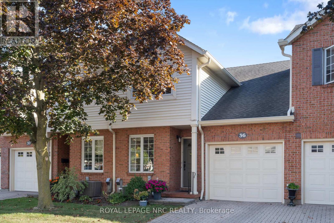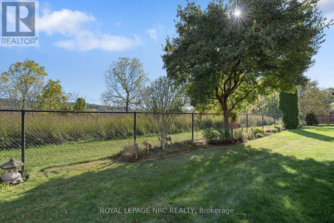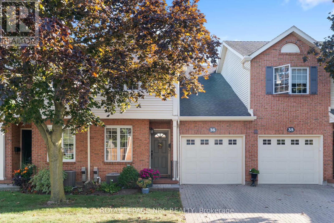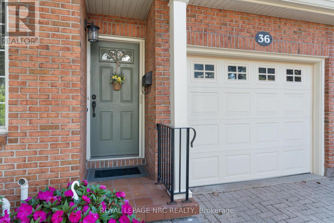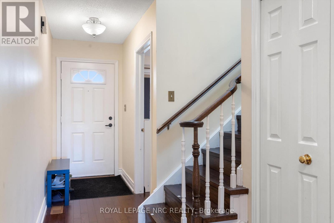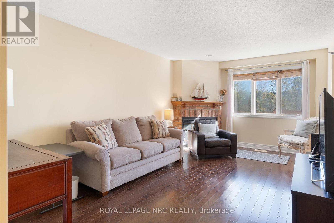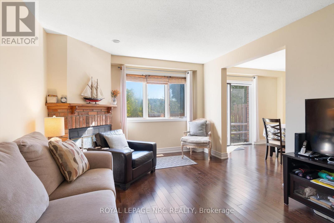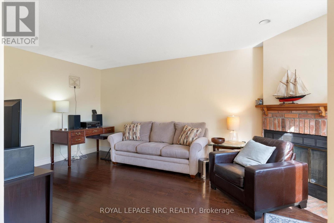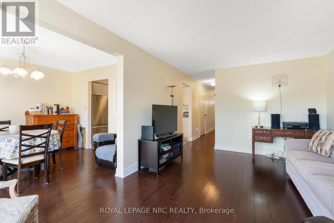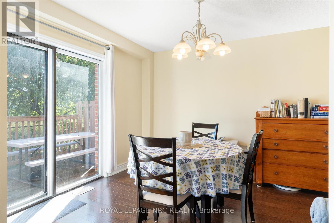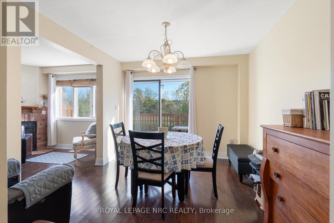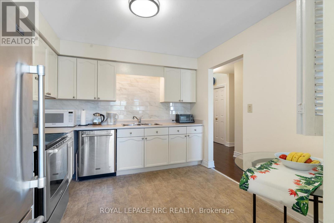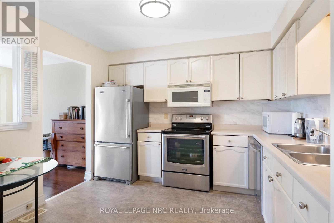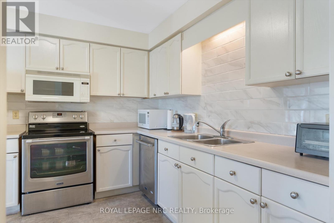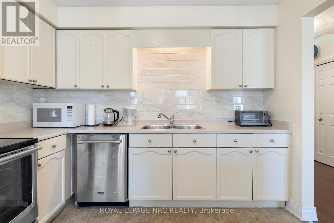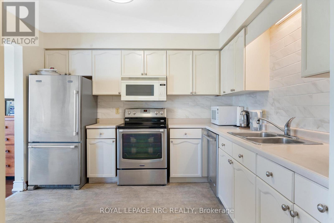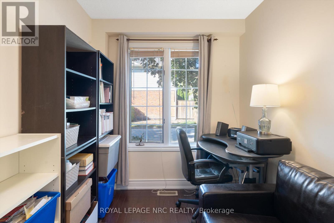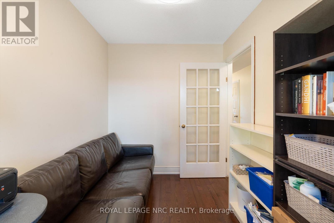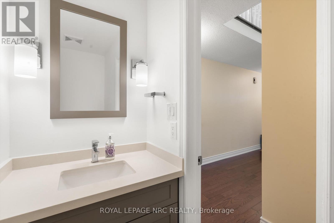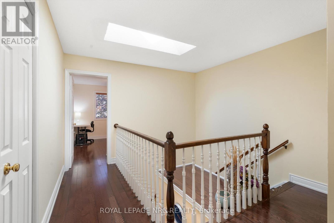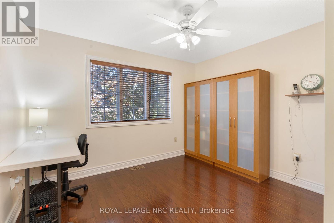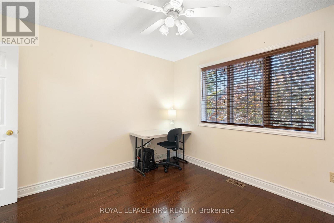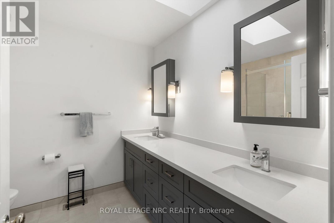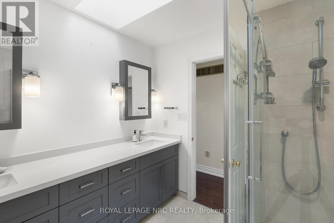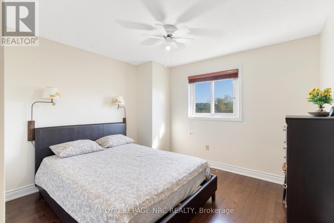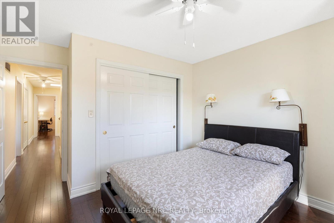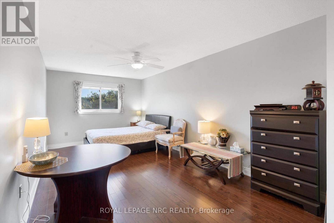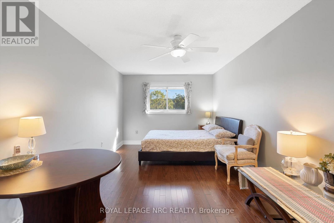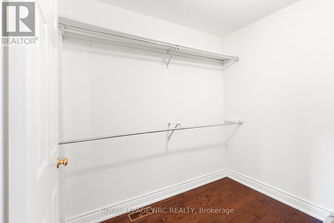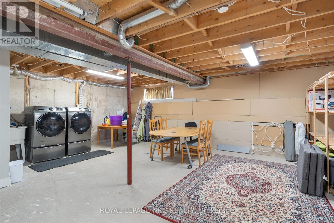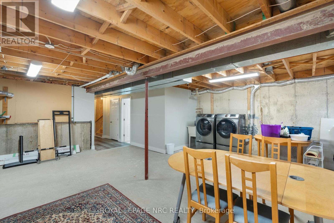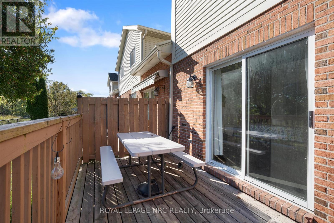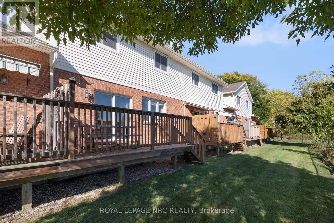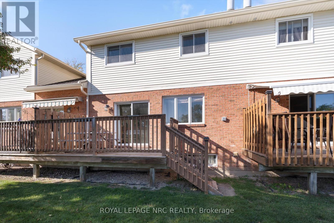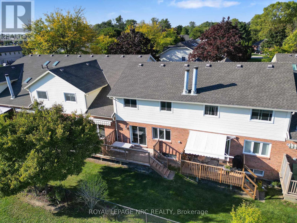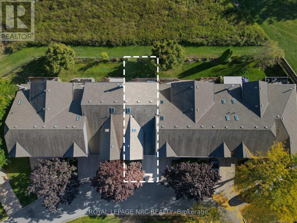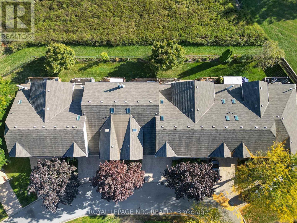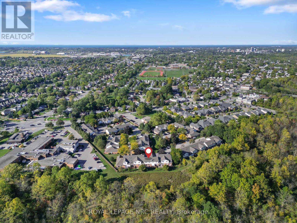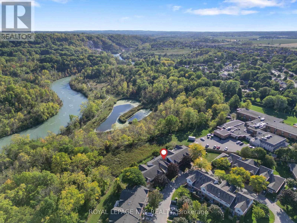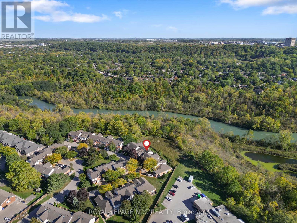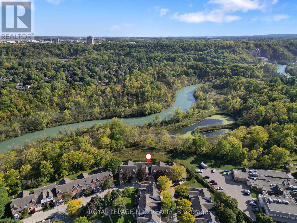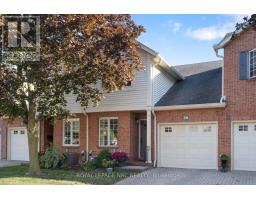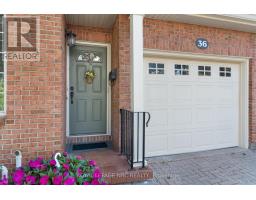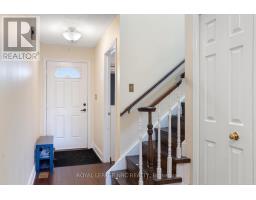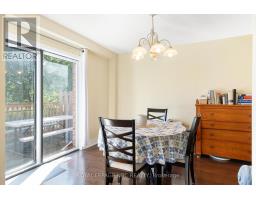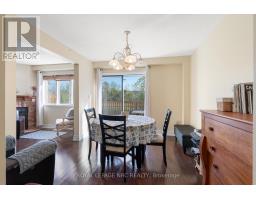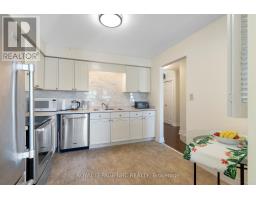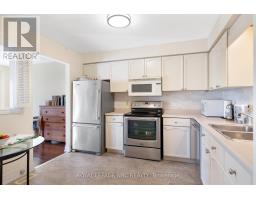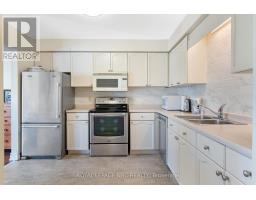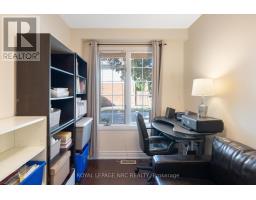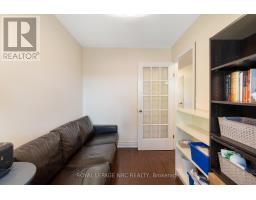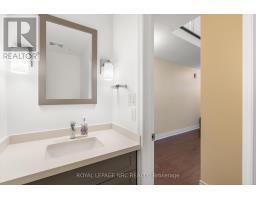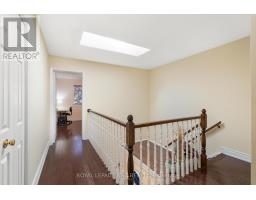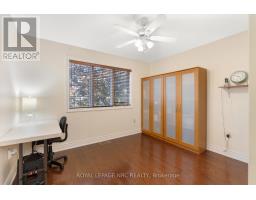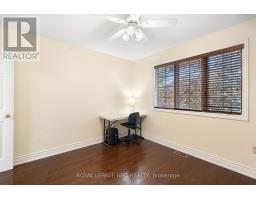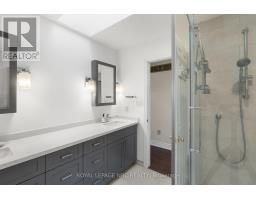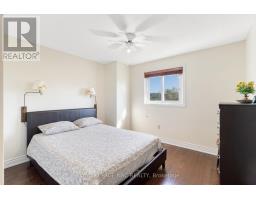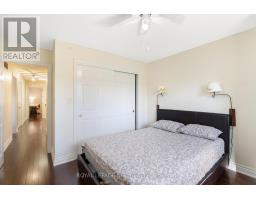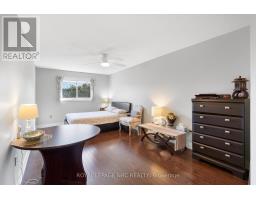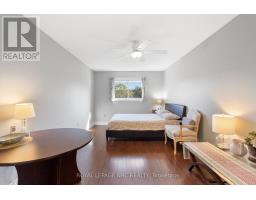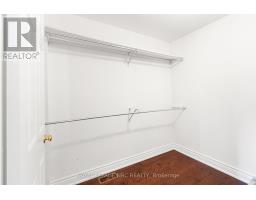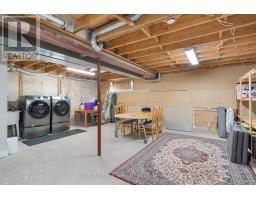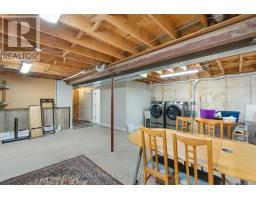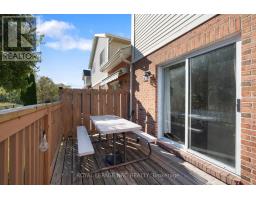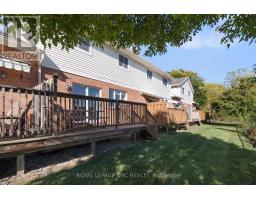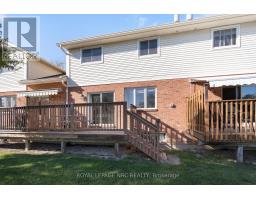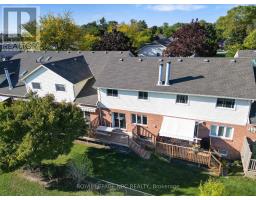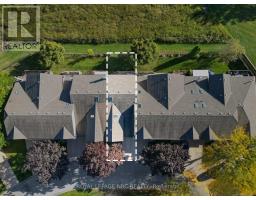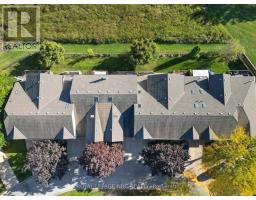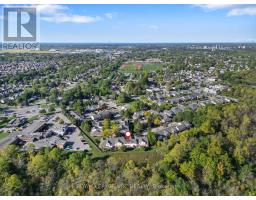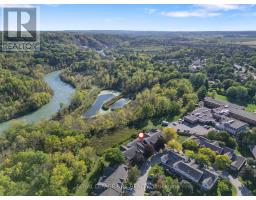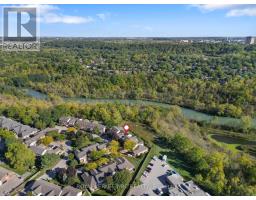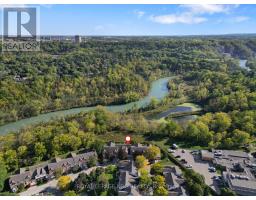36 - 275 Pelham Road St. Catharines, Ontario L2S 3B9
$574,900Maintenance, Water
$469 Monthly
Maintenance, Water
$469 MonthlyWonderful two story townhouse on one of the best lots in the complex. Close to all shopping, hospital, and Brock. Backing on to the twelve mile creek and trail, this large three bedroom and three bathroom unit has been lovingly updated. Both full bathrooms are newer, and hardwood throughout the entire house. With attached garage with inside entry you have all the conveniences of a detached home. The kitchen is spacious and recently updated and the living room has a beautiful fire place. And the best part? There is a large sliding patio door off the dining area that leads to the quiet backyard that overlooks the ravine. The views are stunning. The bedrooms are spacious, and the primary has a large walk in closet. The basement is large and recently had the new full bathroom installed. A great opportunity. (id:41589)
Property Details
| MLS® Number | X12442531 |
| Property Type | Single Family |
| Community Name | 462 - Rykert/Vansickle |
| Community Features | Pets Allowed With Restrictions |
| Equipment Type | Water Heater - Gas |
| Parking Space Total | 2 |
| Rental Equipment Type | Water Heater - Gas |
Building
| Bathroom Total | 3 |
| Bedrooms Above Ground | 3 |
| Bedrooms Total | 3 |
| Age | 31 To 50 Years |
| Basement Development | Partially Finished |
| Basement Type | Full (partially Finished) |
| Cooling Type | Central Air Conditioning |
| Exterior Finish | Brick |
| Fireplace Present | Yes |
| Half Bath Total | 1 |
| Heating Fuel | Natural Gas |
| Heating Type | Forced Air |
| Stories Total | 2 |
| Size Interior | 1,600 - 1,799 Ft2 |
| Type | Row / Townhouse |
Parking
| Attached Garage | |
| Garage |
Land
| Acreage | No |
| Zoning Description | R3 |
Rooms
| Level | Type | Length | Width | Dimensions |
|---|---|---|---|---|
| Second Level | Bedroom | 3.578 m | 3.473 m | 3.578 m x 3.473 m |
| Second Level | Bedroom 2 | 3.754 m | 3.439 m | 3.754 m x 3.439 m |
| Second Level | Bathroom | 2.441 m | 2.505 m | 2.441 m x 2.505 m |
| Second Level | Bedroom 3 | 3.169 m | 6.525 m | 3.169 m x 6.525 m |
| Main Level | Dining Room | 3.539 m | 3.117 m | 3.539 m x 3.117 m |
| Main Level | Living Room | 3.534 m | 5.434 m | 3.534 m x 5.434 m |
| Main Level | Kitchen | 3.319 m | 3.199 m | 3.319 m x 3.199 m |
| Main Level | Bathroom | 0.872 m | 2.352 m | 0.872 m x 2.352 m |
| Main Level | Office | 3.264 m | 2.106 m | 3.264 m x 2.106 m |
| Other | Bathroom | 2.872 m | 1.55 m | 2.872 m x 1.55 m |

Ben Lockyer
Salesperson
33 Maywood Ave
St. Catharines, Ontario L2R 1C5
(905) 688-4561
www.nrcrealty.ca/


