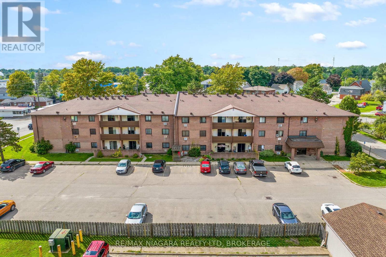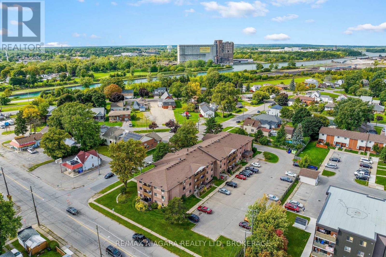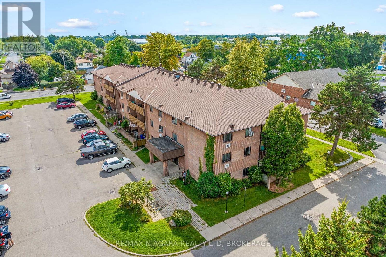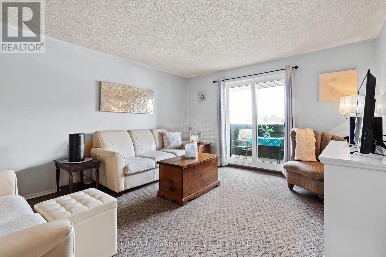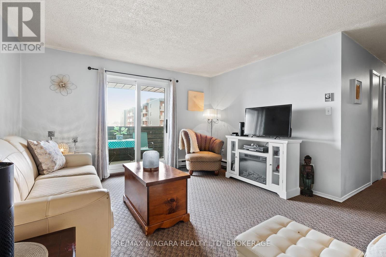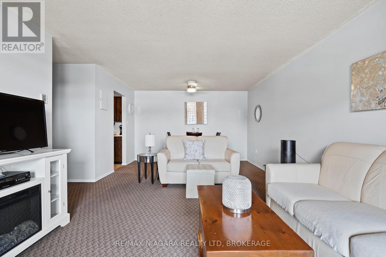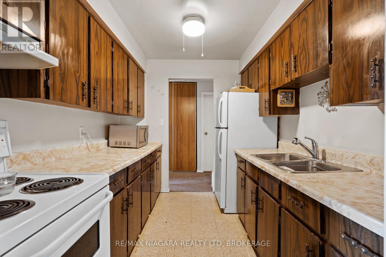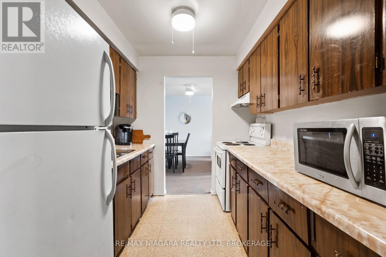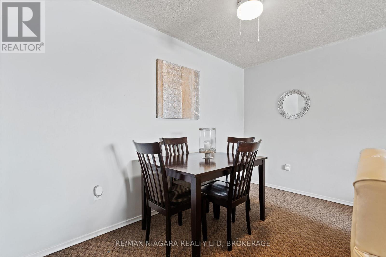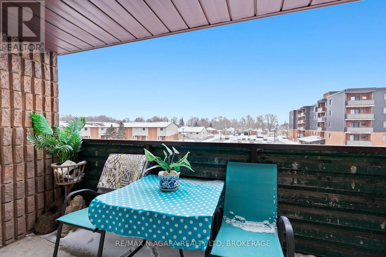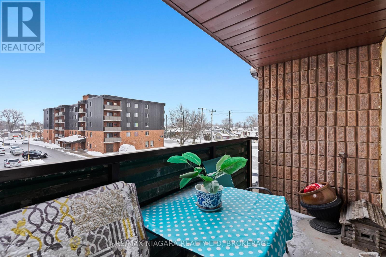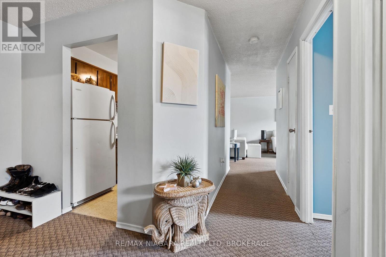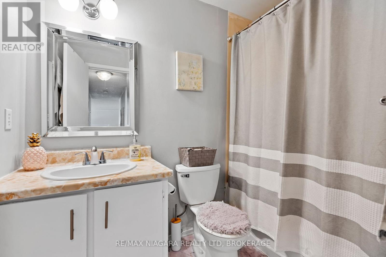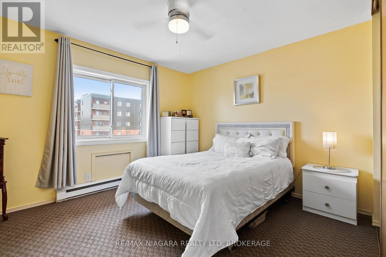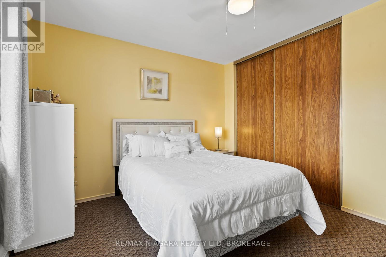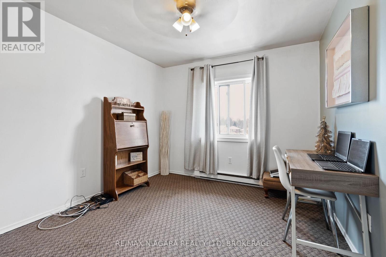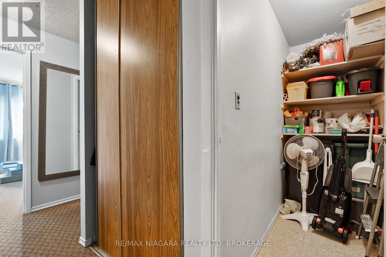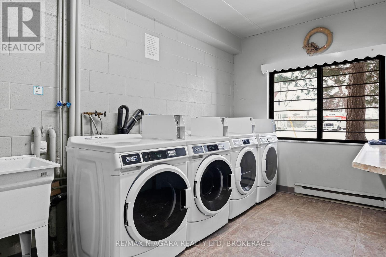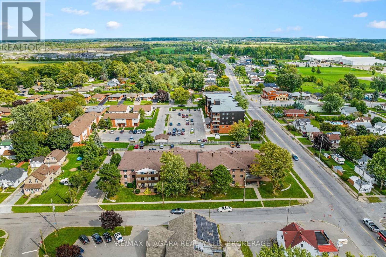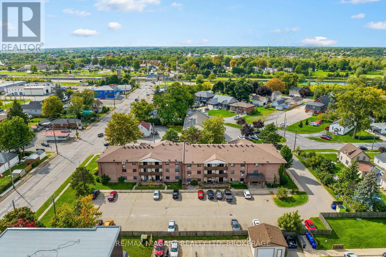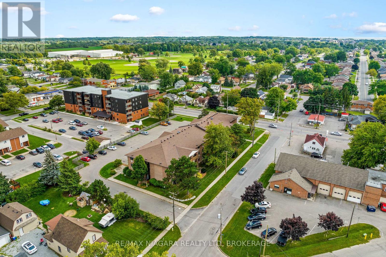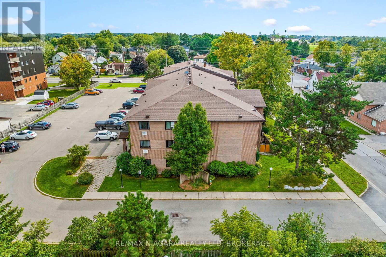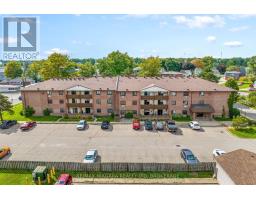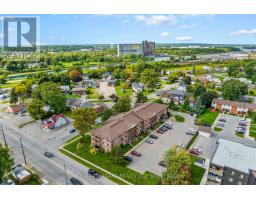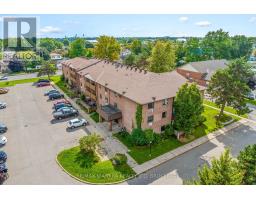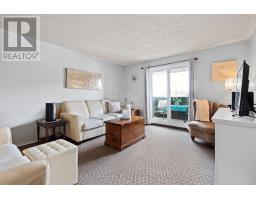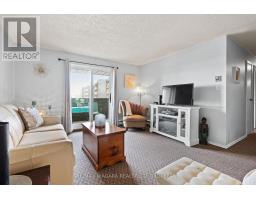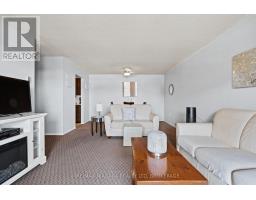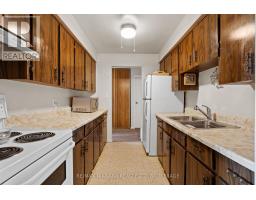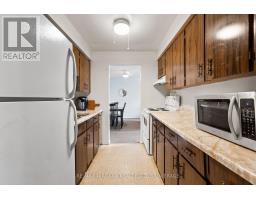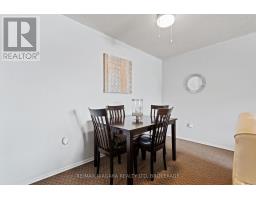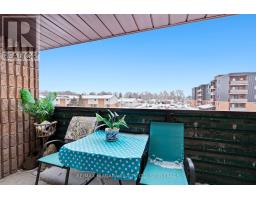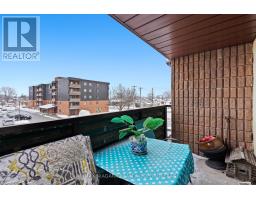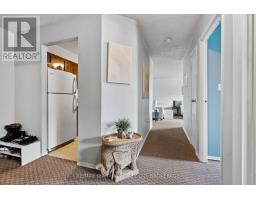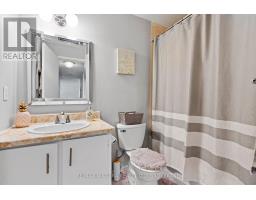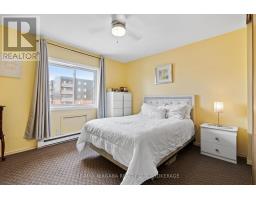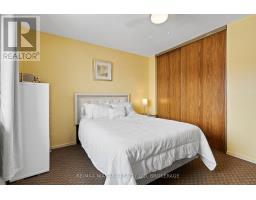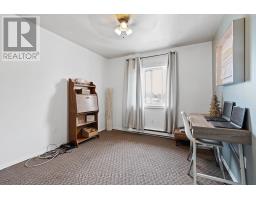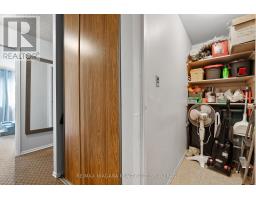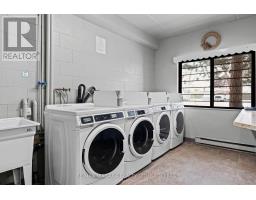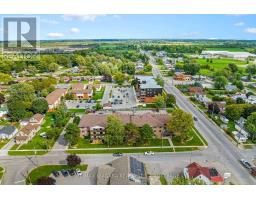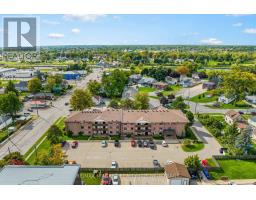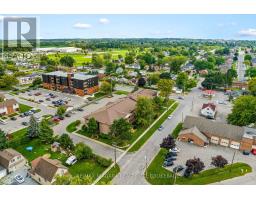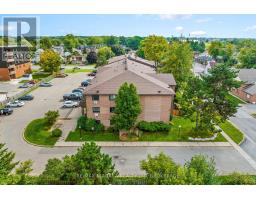323 - 72 Main Street E Port Colborne, Ontario L3K 5Z8
$303,500Maintenance, Common Area Maintenance, Water
$439 Monthly
Maintenance, Common Area Maintenance, Water
$439 MonthlyWelcome to this bright owner-occupied 2-bedroom condo, perfect for first-time buyers, downsizers, or anyone seeking low-maintenance living. With spacious, light-filled rooms, you'll feel right at home in Unit 323-72 Main Street E. This condo features two generously sized bedrooms with ample closet space. The open-concept living and dining area offers plenty of room for both a dining table and a full living room setup. The galley-style kitchen provides abundant cabinet storage, making meal prep a breeze. From the living room, step through a brand-new patio door onto your private balcony, the perfect spot to enjoy your morning coffee. Additional highlights include a substantial walk-in storage closet, a hallway closet, and a linen closet, ensuring plenty of space to stay organized. (id:41589)
Property Details
| MLS® Number | X12086026 |
| Property Type | Single Family |
| Community Name | 873 - Bethel |
| Amenities Near By | Beach, Golf Nearby, Park |
| Community Features | Pets Allowed With Restrictions, Community Centre |
| Features | Balcony, Laundry- Coin Operated |
| Parking Space Total | 1 |
| Structure | Patio(s) |
Building
| Bathroom Total | 1 |
| Bedrooms Above Ground | 2 |
| Bedrooms Total | 2 |
| Basement Type | None |
| Cooling Type | Window Air Conditioner |
| Exterior Finish | Brick |
| Fire Protection | Controlled Entry |
| Heating Fuel | Electric |
| Heating Type | Baseboard Heaters |
| Size Interior | 800 - 899 Ft2 |
| Type | Apartment |
Parking
| No Garage |
Land
| Acreage | No |
| Land Amenities | Beach, Golf Nearby, Park |
| Surface Water | Lake/pond |
| Zoning Description | R4 |
Rooms
| Level | Type | Length | Width | Dimensions |
|---|---|---|---|---|
| Main Level | Living Room | 4.52 m | 3.89 m | 4.52 m x 3.89 m |
| Main Level | Dining Room | 3.89 m | 1.81 m | 3.89 m x 1.81 m |
| Main Level | Kitchen | 2.79 m | 2.34 m | 2.79 m x 2.34 m |
| Main Level | Primary Bedroom | 3.84 m | 3.47 m | 3.84 m x 3.47 m |
| Main Level | Bedroom 2 | 3.84 m | 3.03 m | 3.84 m x 3.03 m |
| Main Level | Bathroom | 2.41 m | 1.6 m | 2.41 m x 1.6 m |
https://www.realtor.ca/real-estate/28174912/323-72-main-street-e-port-colborne-bethel-873-bethel
Nicki Lumsden
Broker
www.facebook.com/NiagaraSoldbyKate/
www.instagram.com/niagarasoldbykate/
261 Martindale Rd., Unit 14c
St. Catharines, Ontario L2W 1A2
(905) 687-9600
(905) 687-9494
www.remaxniagara.ca/
Kate Ostryhon-Lumsden
Salesperson
261 Martindale Rd., Unit 14c
St. Catharines, Ontario L2W 1A2
(905) 687-9600
(905) 687-9494
www.remaxniagara.ca/


