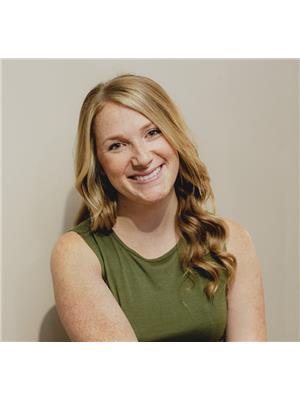3 - 621 Hagar Street Welland (Lincoln/crowland), Ontario L3B 4K2
1 Bedroom
1 Bathroom
1,100 - 1,500 ft2
Bungalow
Central Air Conditioning
Forced Air
$1,495 Monthly
Modern 1-Bedroom Lower Unit for Lease! Available November 1st, this bright and updated 1-bedroom, 1-bath lower unit offers comfortable living in a well-maintained home. Featuring a private entrance and a functional layout, this space is ideal for a single professional or couple. Street parking is available with city registration. Conveniently located near schools, parks, shopping, and transit, this is a great opportunity to enjoy an affordable rental in a central neighbourhood. (id:41589)
Property Details
| MLS® Number | X12420689 |
| Property Type | Single Family |
| Community Name | 773 - Lincoln/Crowland |
| Features | In Suite Laundry |
Building
| Bathroom Total | 1 |
| Bedrooms Above Ground | 1 |
| Bedrooms Total | 1 |
| Architectural Style | Bungalow |
| Basement Type | Full |
| Construction Style Attachment | Detached |
| Cooling Type | Central Air Conditioning |
| Exterior Finish | Aluminum Siding |
| Foundation Type | Concrete |
| Heating Fuel | Natural Gas |
| Heating Type | Forced Air |
| Stories Total | 1 |
| Size Interior | 1,100 - 1,500 Ft2 |
| Type | House |
| Utility Water | Municipal Water |
Parking
| No Garage |
Land
| Acreage | No |
| Sewer | Sanitary Sewer |
| Size Depth | 99 Ft ,4 In |
| Size Frontage | 62 Ft |
| Size Irregular | 62 X 99.4 Ft |
| Size Total Text | 62 X 99.4 Ft |
Rooms
| Level | Type | Length | Width | Dimensions |
|---|---|---|---|---|
| Lower Level | Kitchen | 10.7 m | 5.96 m | 10.7 m x 5.96 m |
| Lower Level | Living Room | 10.7 m | 5.96 m | 10.7 m x 5.96 m |
| Lower Level | Bathroom | 3.68 m | 1.7 m | 3.68 m x 1.7 m |
| Lower Level | Bedroom | 3.413 m | 5.96 m | 3.413 m x 5.96 m |

Kayla Smith
Salesperson
RE/MAX Escarpment Realty Inc., Brokerage
214 King Street #mainb
St. Catharines, Ontario L2V 1W9
214 King Street #mainb
St. Catharines, Ontario L2V 1W9
(905) 545-1188
remaxescarpment.com/
















