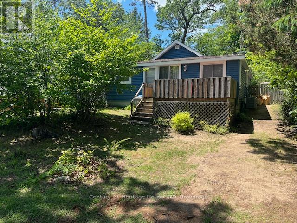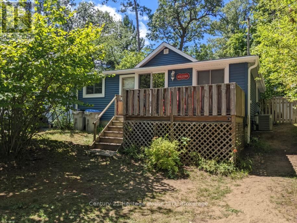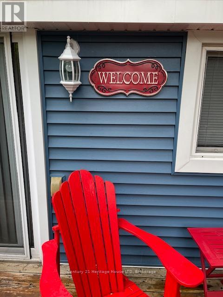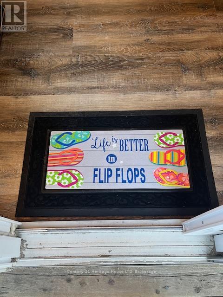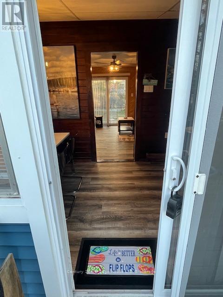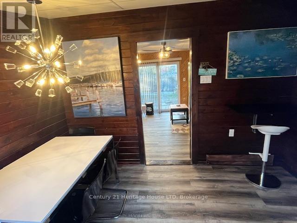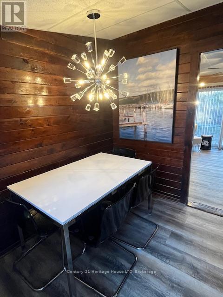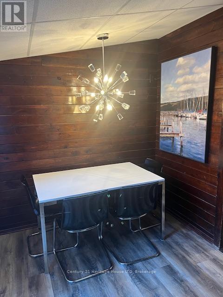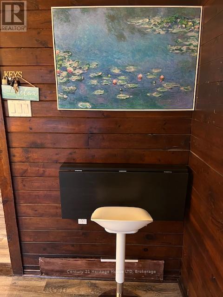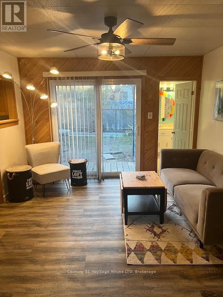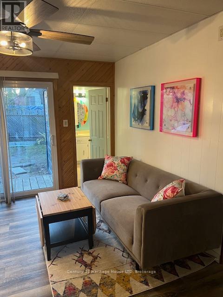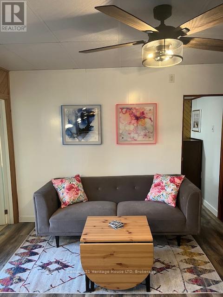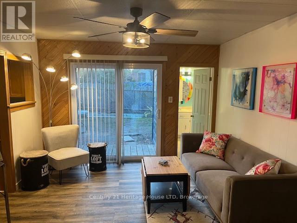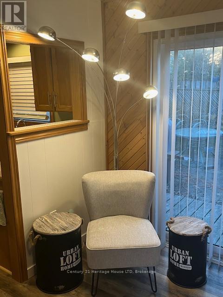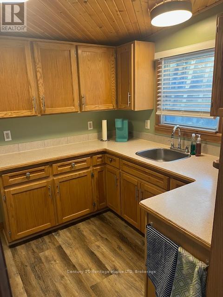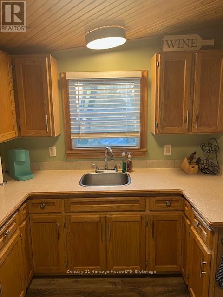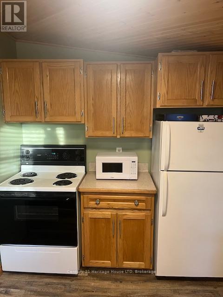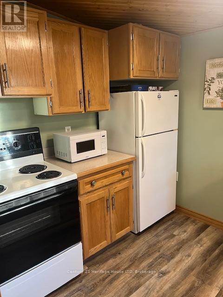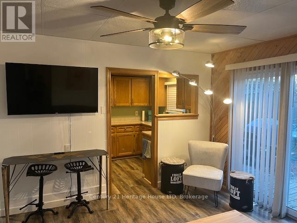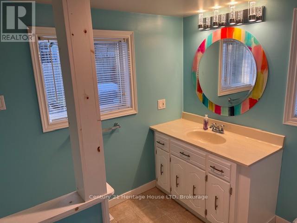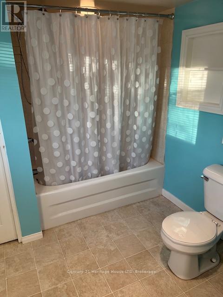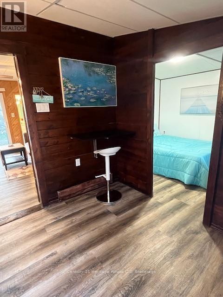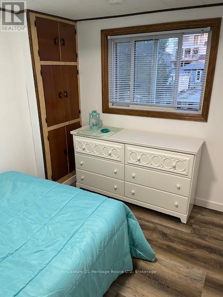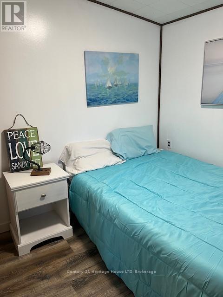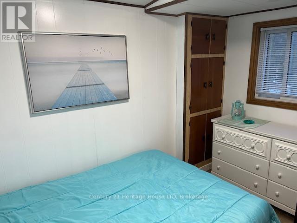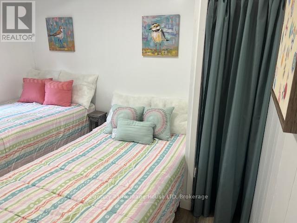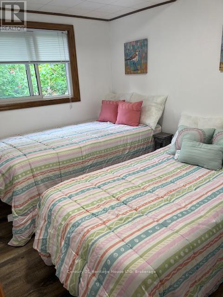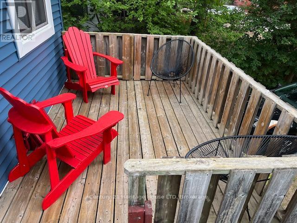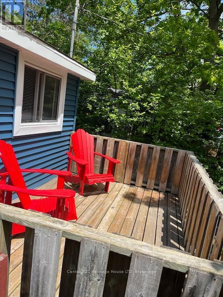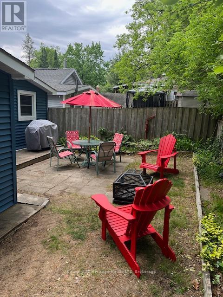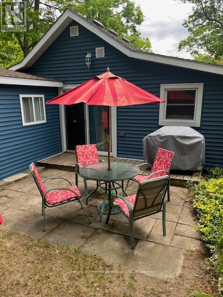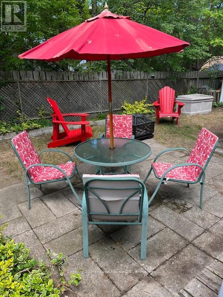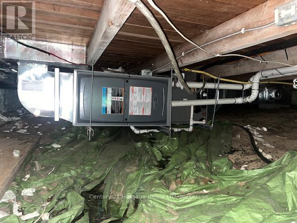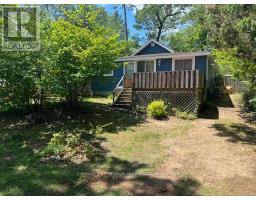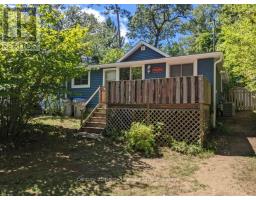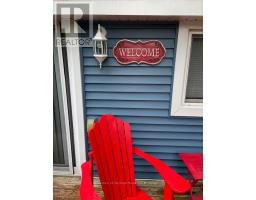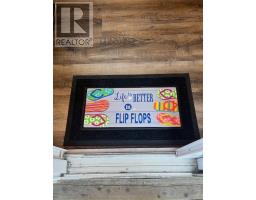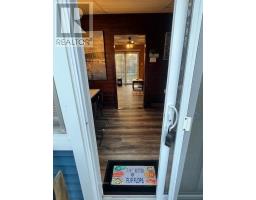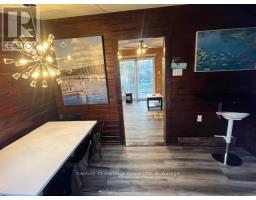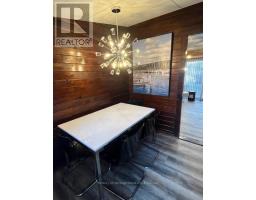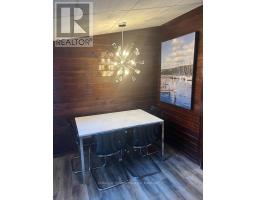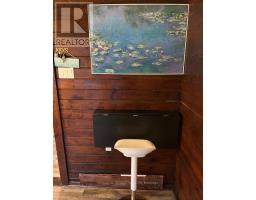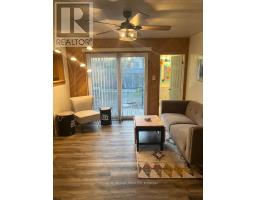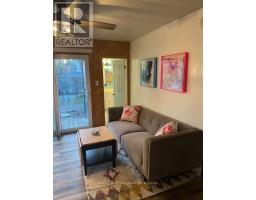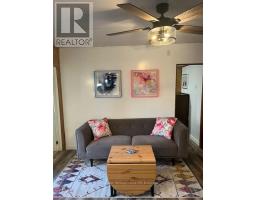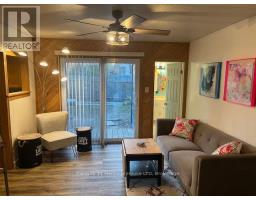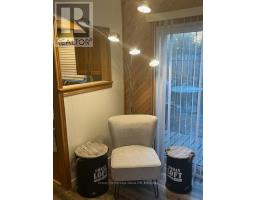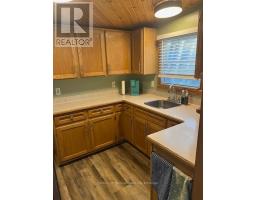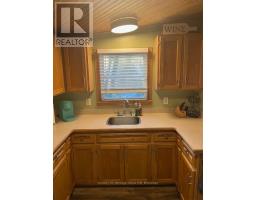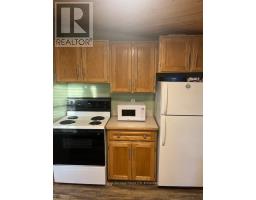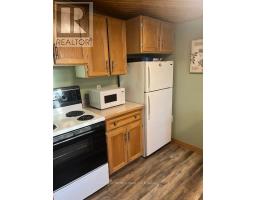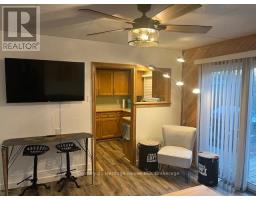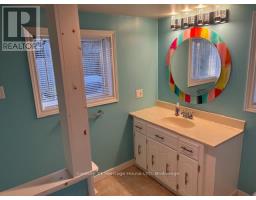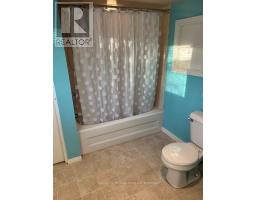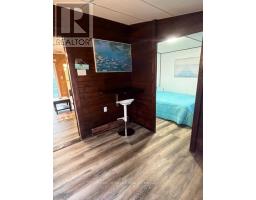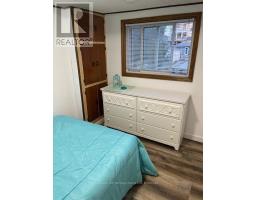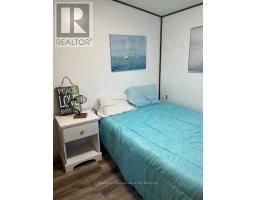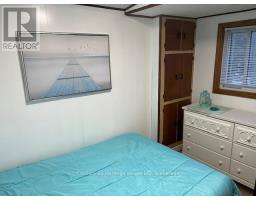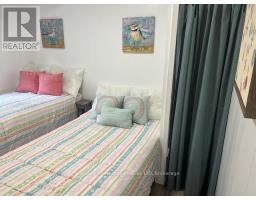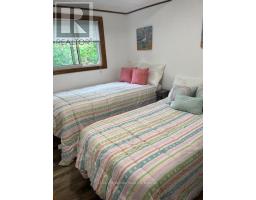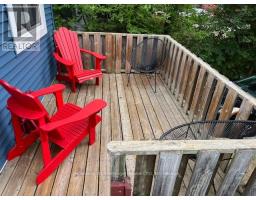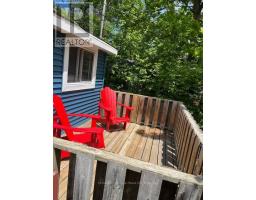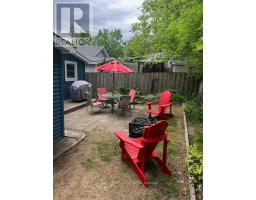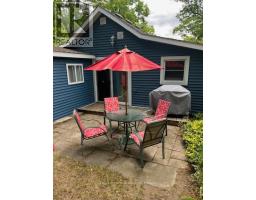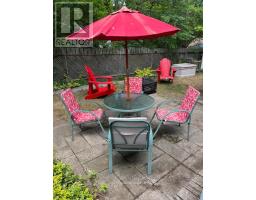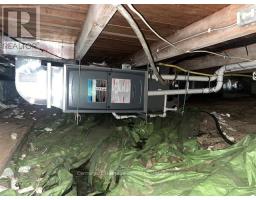29 Elmwood Avenue Lambton Shores, Ontario N0M 1T0
$449,000
Looking for a beach house in a perfect location? Just A 3 minute stroll to the famous beach and the vibrant Main Street filled with shops, restaurants and entertainment. Whether you are looking for a year-round residence, a weekend escape or a top-performing short-term rental, this property checks all the boxes. Enjoy the relaxed beach-town lifestyle with everything you need right at your doorstep. This home features 3 bedrooms, 1 bath and a private fully fenced backyard. Included will be a fully stocked kitchen and most furnishings. Brand new converted HVAC with gas furnace and central air (2022), as well as new vinyl siding (2023). With proven success as a vacation rental, this property presents an excellent investment opportunity in one of Ontario's most popular tourist destinations. Don't miss your chance to own a piece of paradise in Grand Bend. (id:41589)
Property Details
| MLS® Number | X12436154 |
| Property Type | Single Family |
| Community Name | Lambton Shores |
| Parking Space Total | 2 |
| Structure | Deck |
Building
| Bathroom Total | 1 |
| Bedrooms Above Ground | 3 |
| Bedrooms Total | 3 |
| Age | 100+ Years |
| Appliances | Water Heater, Microwave, Stove, Window Coverings, Refrigerator |
| Architectural Style | Bungalow |
| Basement Development | Unfinished |
| Basement Type | Crawl Space (unfinished) |
| Construction Style Attachment | Detached |
| Cooling Type | Central Air Conditioning |
| Exterior Finish | Vinyl Siding |
| Heating Fuel | Natural Gas |
| Heating Type | Forced Air |
| Stories Total | 1 |
| Size Interior | 700 - 1,100 Ft2 |
| Type | House |
| Utility Water | Municipal Water |
Parking
| No Garage |
Land
| Acreage | No |
| Sewer | Sanitary Sewer |
| Size Depth | 82 Ft |
| Size Frontage | 40 Ft |
| Size Irregular | 40 X 82 Ft |
| Size Total Text | 40 X 82 Ft |
| Zoning Description | R4 |
Rooms
| Level | Type | Length | Width | Dimensions |
|---|---|---|---|---|
| Main Level | Foyer | 3.58 m | 2.34 m | 3.58 m x 2.34 m |
| Main Level | Family Room | 4.06 m | 3.48 m | 4.06 m x 3.48 m |
| Main Level | Kitchen | 3.45 m | 2.31 m | 3.45 m x 2.31 m |
| Main Level | Bathroom | 3.38 m | 2.34 m | 3.38 m x 2.34 m |
| Main Level | Primary Bedroom | 3.3 m | 2.31 m | 3.3 m x 2.31 m |
| Main Level | Bedroom | 3.18 m | 2.29 m | 3.18 m x 2.29 m |
| Main Level | Bedroom | 2.97 m | 2.31 m | 2.97 m x 2.31 m |
https://www.realtor.ca/real-estate/28932818/29-elmwood-avenue-lambton-shores-lambton-shores
Mike O'grady
Salesperson
1027 Pelham St,p.o.box 29
Fonthill, Ontario L0S 1E0
(905) 892-2632
(905) 892-8152
www.century21today.ca/


