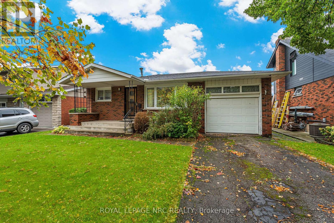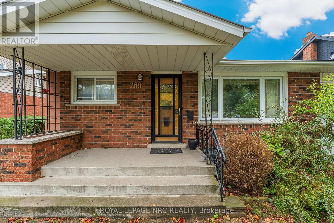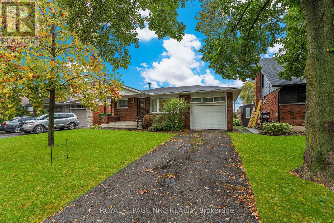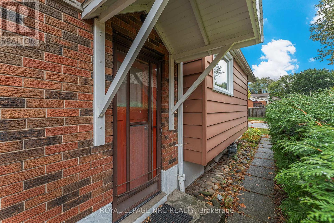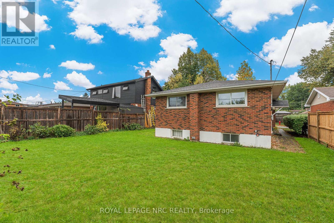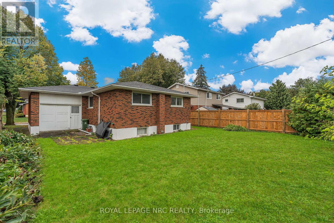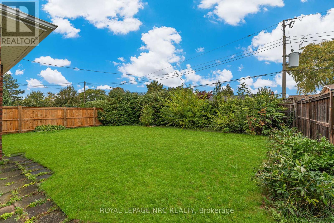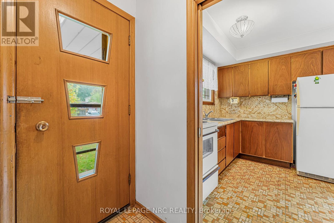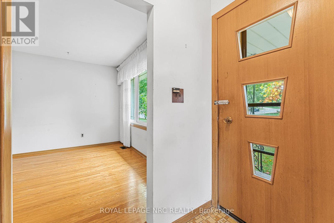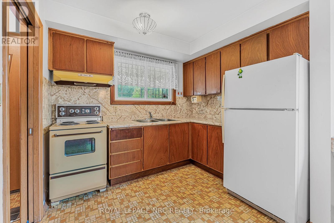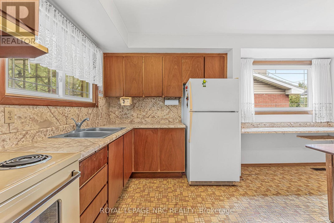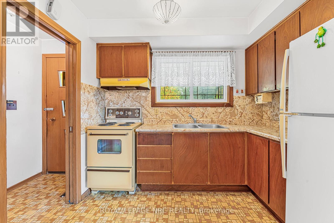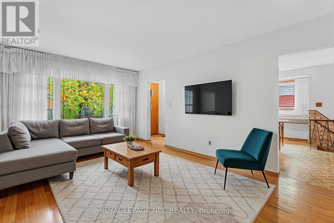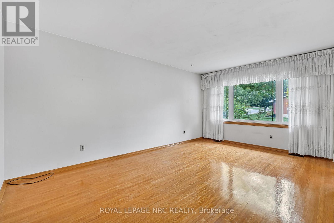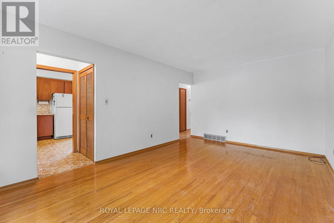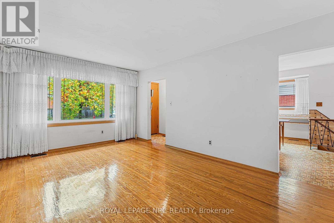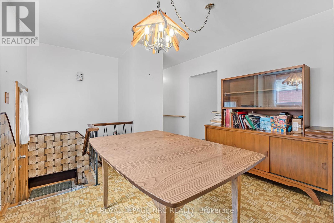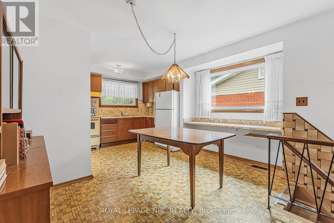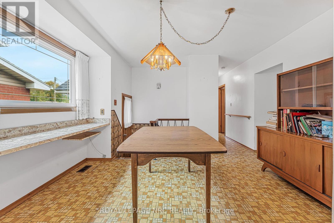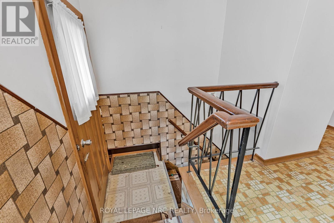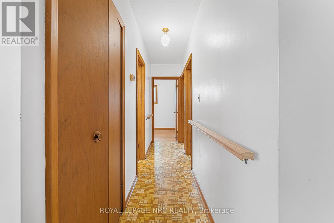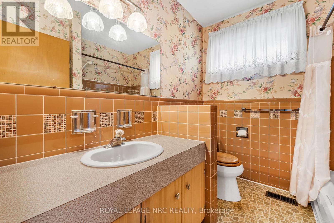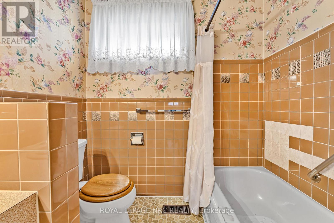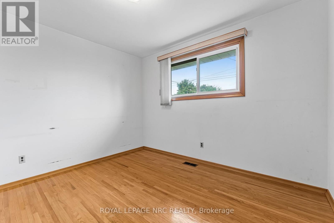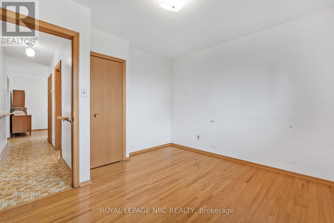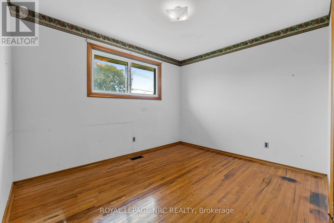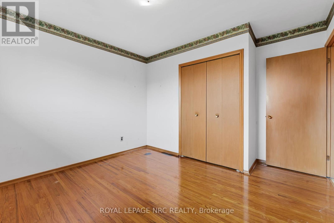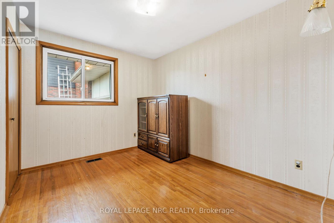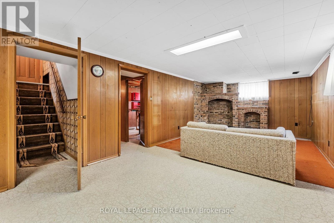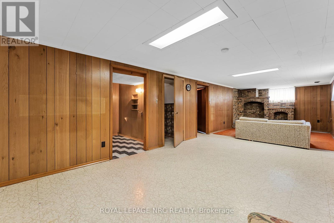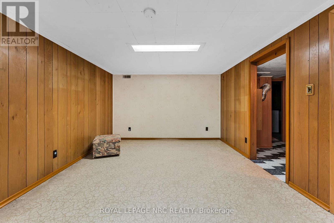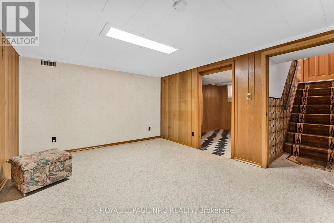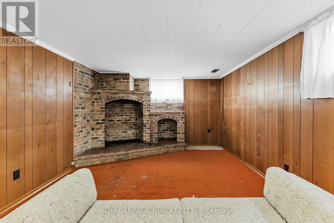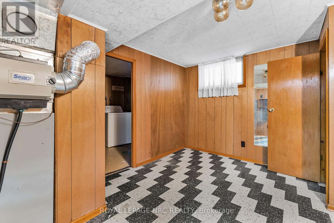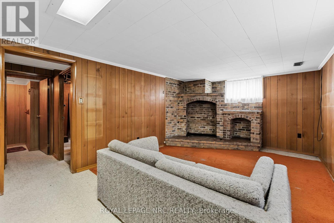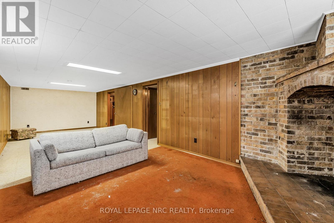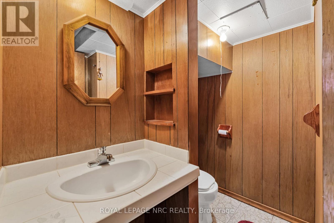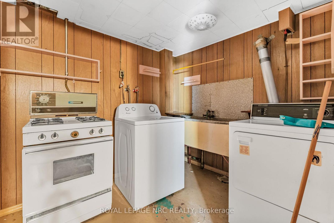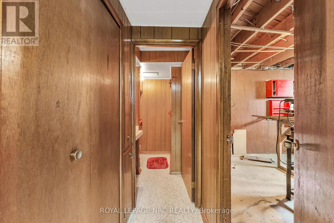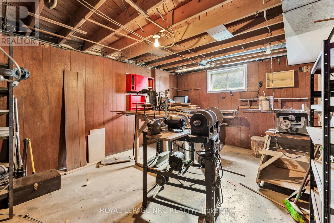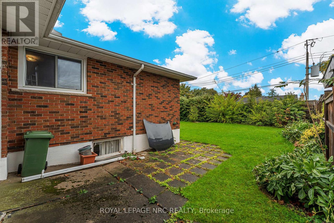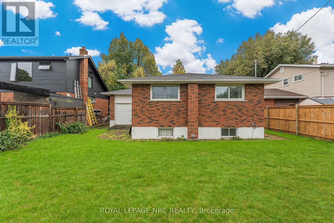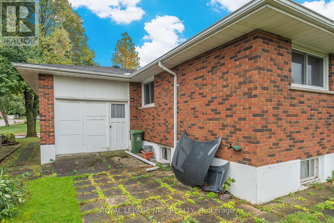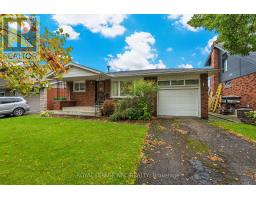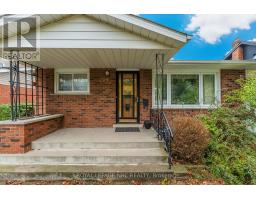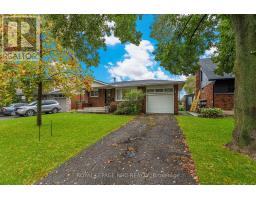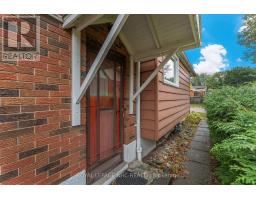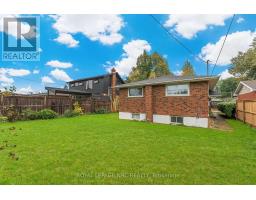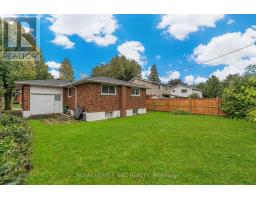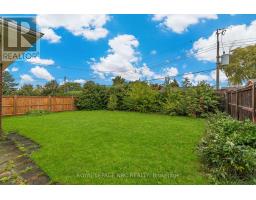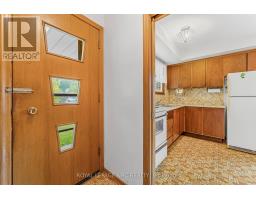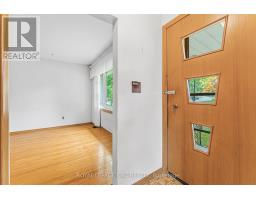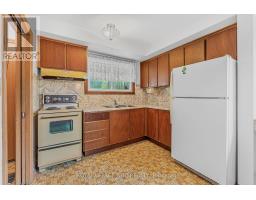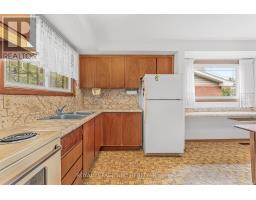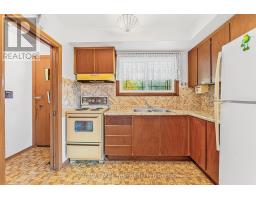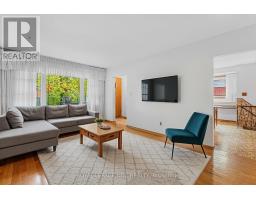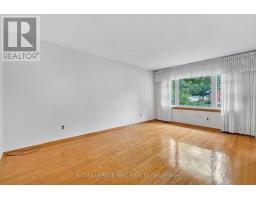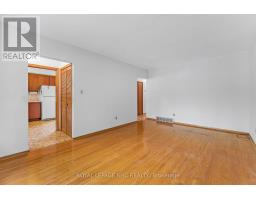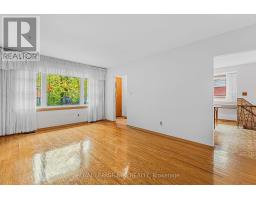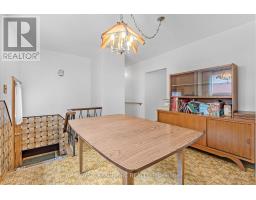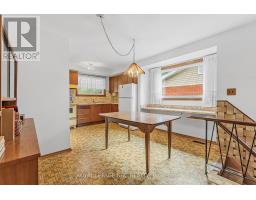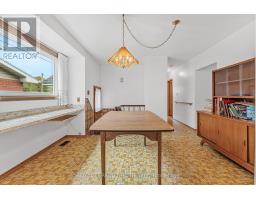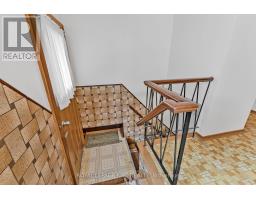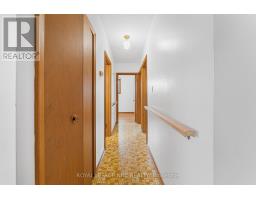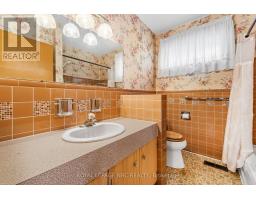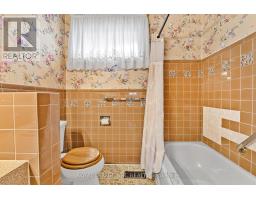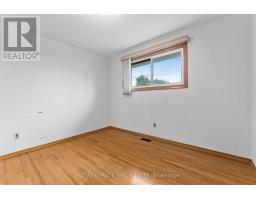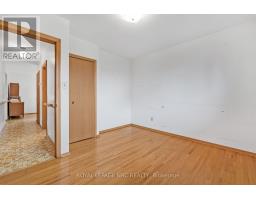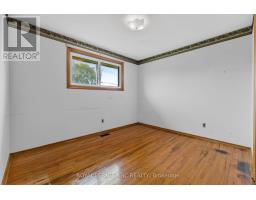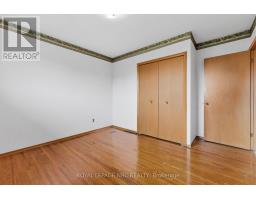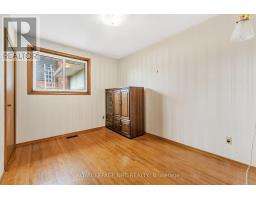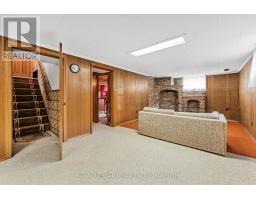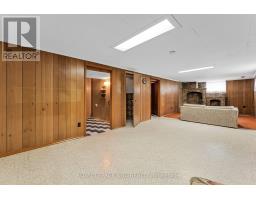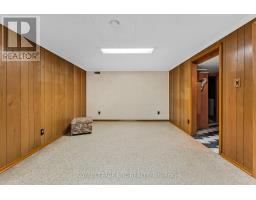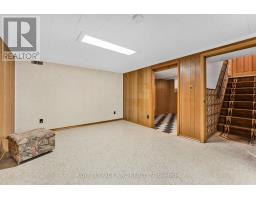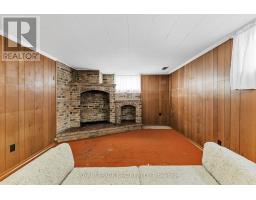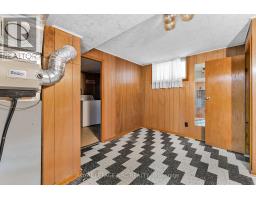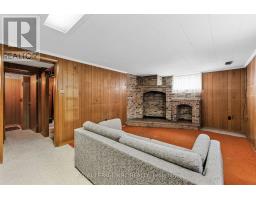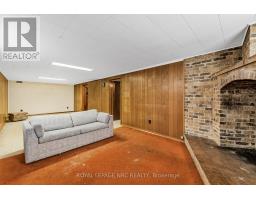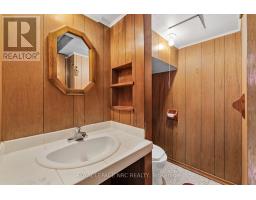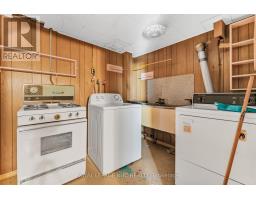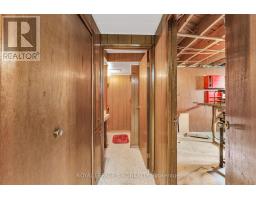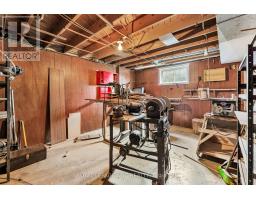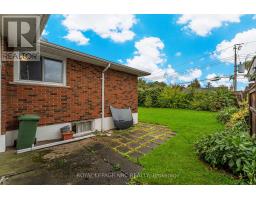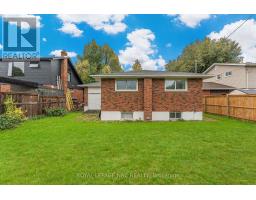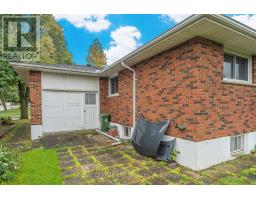269 Rainbow Drive Hamilton, Ontario L8K 4G3
$619,999
Welcome to 269 Rainbow Drive in the heart of Hamilton! This charming and well-maintained brick bungalow offers 3 spacious bedrooms on the main level, a full bathroom, and a bright eat-in kitchen filled with natural light. A separate side entrance provides excellent potential to create an in-law suite or income-generating rental unit in the lower level, which could easily accommodate 2 additional bedrooms. Enjoy a fully fenced, private backyard perfect for family gatherings or relaxing outdoors. Located just steps from schools, parks, and amenities, and only 5 minutes to the Red Hill Valley Parkway, this home combines convenience with opportunity. Book your private showing today this one wont last! (id:41589)
Property Details
| MLS® Number | X12436332 |
| Property Type | Single Family |
| Community Name | Corman |
| Parking Space Total | 3 |
Building
| Bathroom Total | 2 |
| Bedrooms Above Ground | 3 |
| Bedrooms Total | 3 |
| Appliances | Dryer, Stove, Washer, Refrigerator |
| Architectural Style | Bungalow |
| Basement Development | Partially Finished |
| Basement Type | N/a (partially Finished) |
| Construction Style Attachment | Detached |
| Cooling Type | Central Air Conditioning |
| Exterior Finish | Brick |
| Fireplace Present | Yes |
| Foundation Type | Block |
| Half Bath Total | 1 |
| Heating Fuel | Natural Gas |
| Heating Type | Forced Air |
| Stories Total | 1 |
| Size Interior | 700 - 1,100 Ft2 |
| Type | House |
| Utility Water | Municipal Water |
Parking
| Attached Garage | |
| Garage |
Land
| Acreage | No |
| Sewer | Sanitary Sewer |
| Size Irregular | 50 X 102.4 Acre |
| Size Total Text | 50 X 102.4 Acre |
Rooms
| Level | Type | Length | Width | Dimensions |
|---|---|---|---|---|
| Lower Level | Bathroom | 1.4 m | 1.9 m | 1.4 m x 1.9 m |
| Main Level | Living Room | 3.44 m | 5.26 m | 3.44 m x 5.26 m |
| Main Level | Kitchen | 2.82 m | 2.46 m | 2.82 m x 2.46 m |
| Main Level | Dining Room | 3.98 m | 2.87 m | 3.98 m x 2.87 m |
| Main Level | Primary Bedroom | 3.43 m | 3.7 m | 3.43 m x 3.7 m |
| Main Level | Bedroom | 3.44 m | 2.75 m | 3.44 m x 2.75 m |
| Main Level | Bedroom | 3.44 m | 3.33 m | 3.44 m x 3.33 m |
| Main Level | Bathroom | 1.7 m | 2.8 m | 1.7 m x 2.8 m |
https://www.realtor.ca/real-estate/28933145/269-rainbow-drive-hamilton-corman-corman

Ben Leishman
Salesperson
1815 Merrittville Hwy, Unit 1
Fonthill, Ontario L2V 5P3
(905) 892-0222
www.nrcrealty.ca/

Steve Leishman
Salesperson
1815 Merrittville Hwy, Unit 1
Fonthill, Ontario L2V 5P3
(905) 892-0222
www.nrcrealty.ca/


