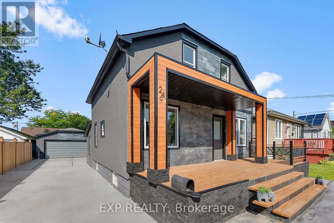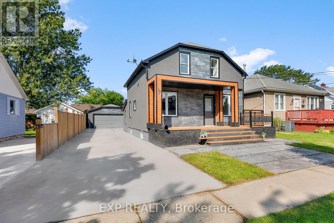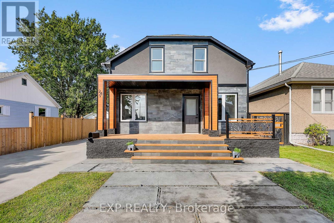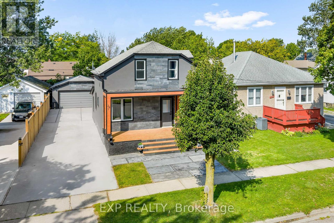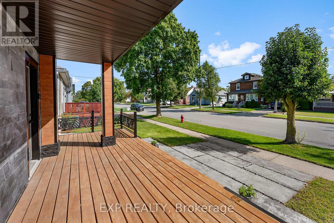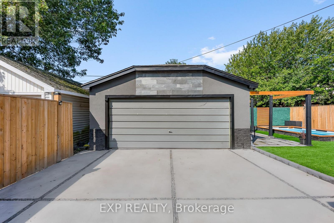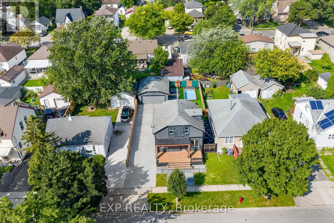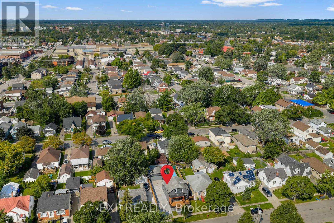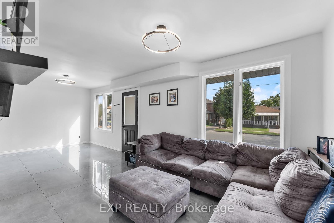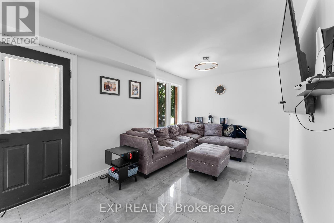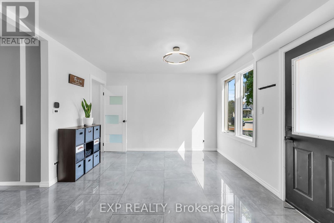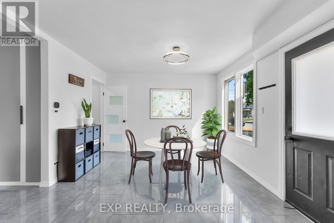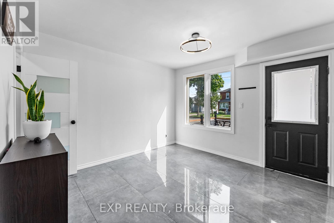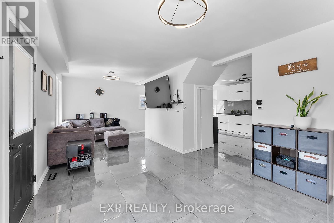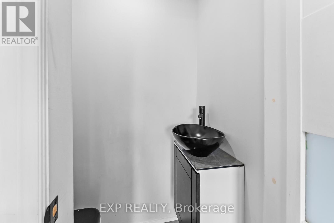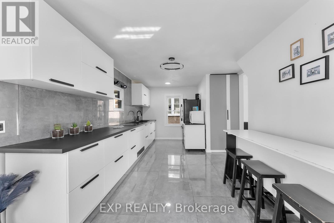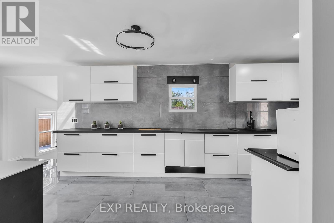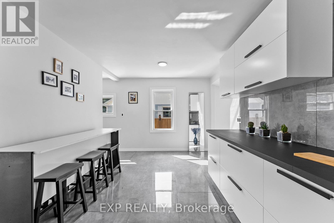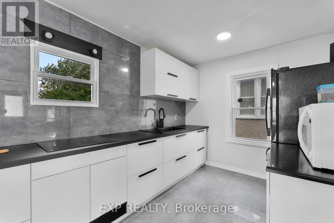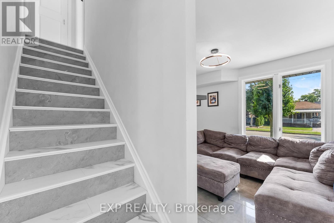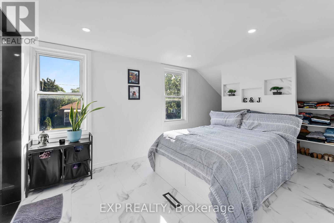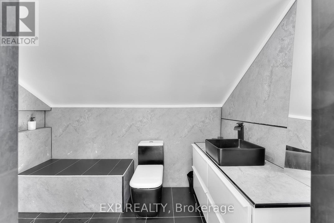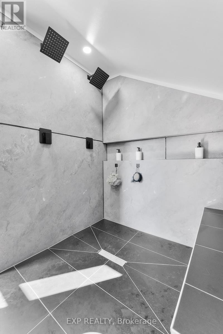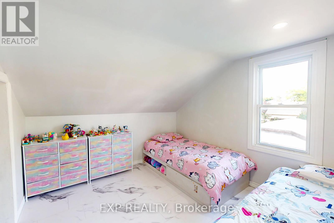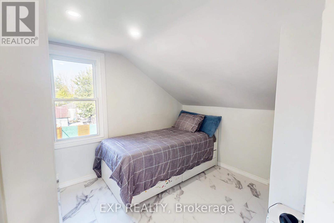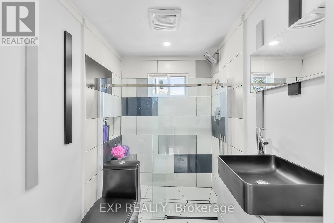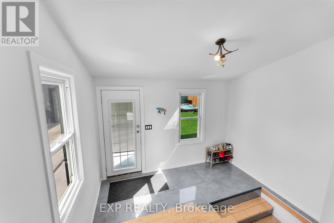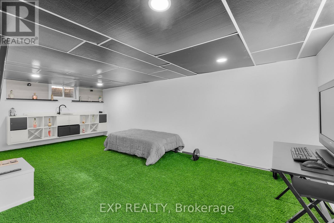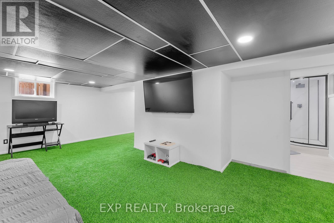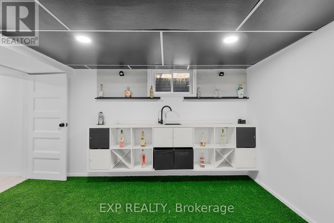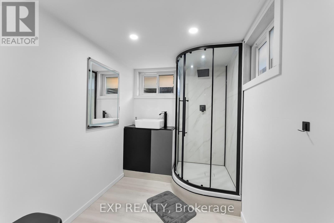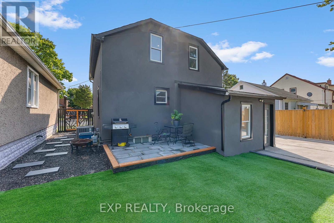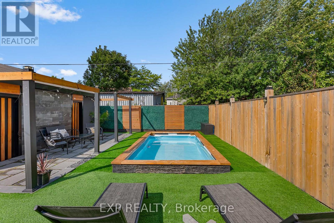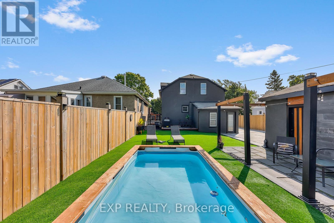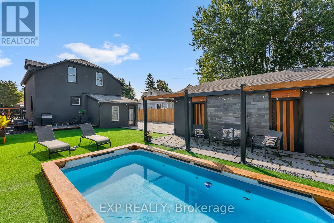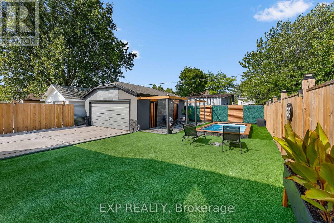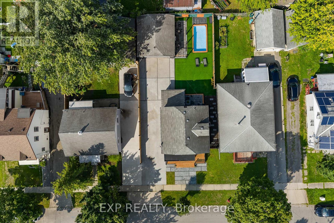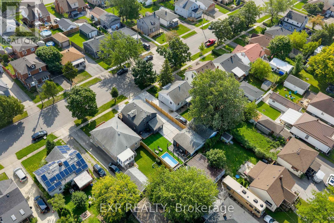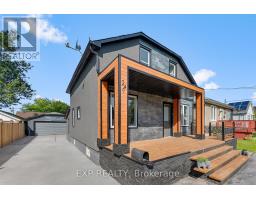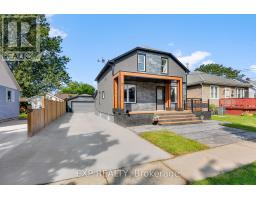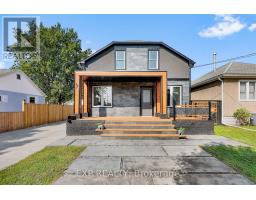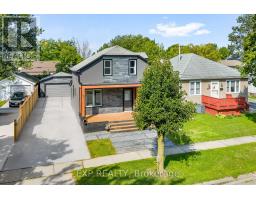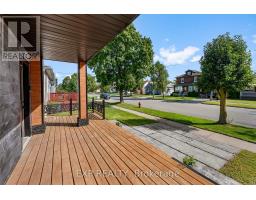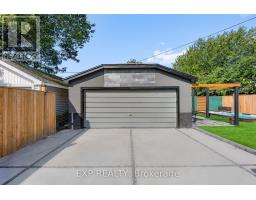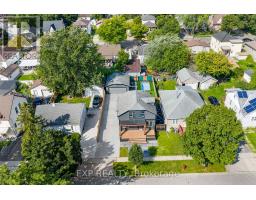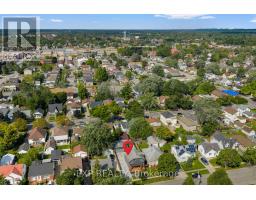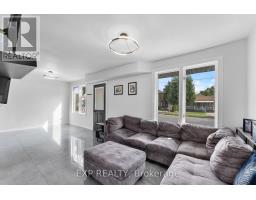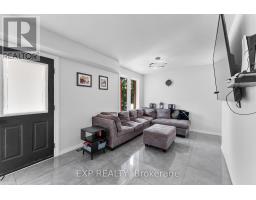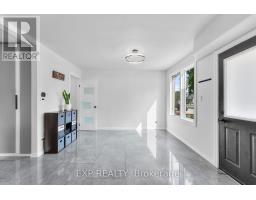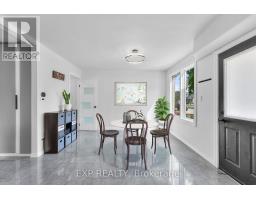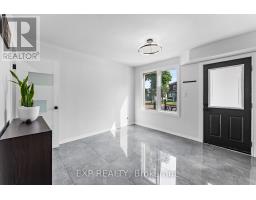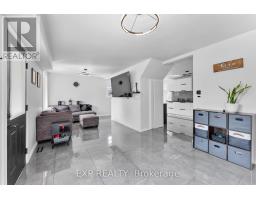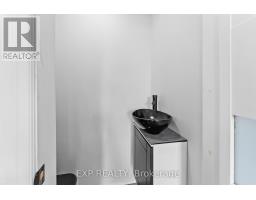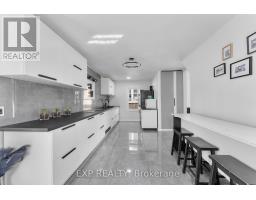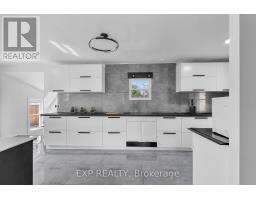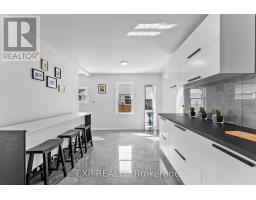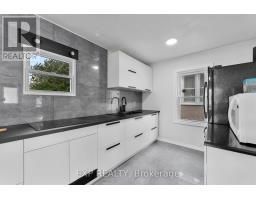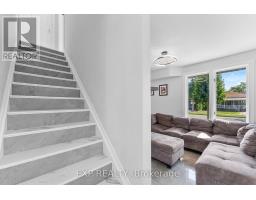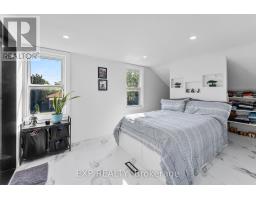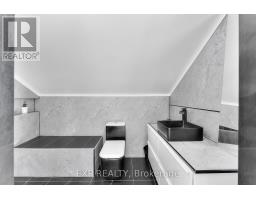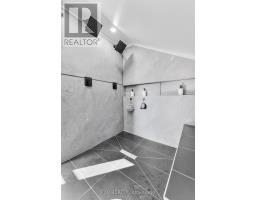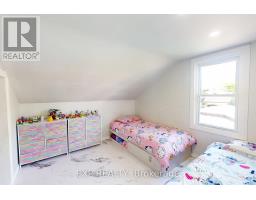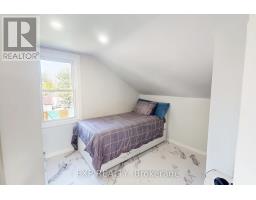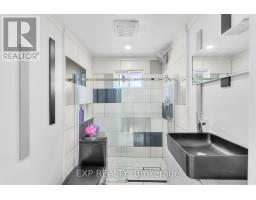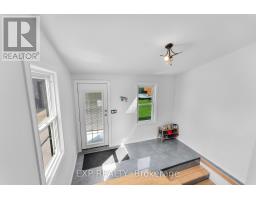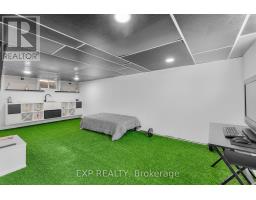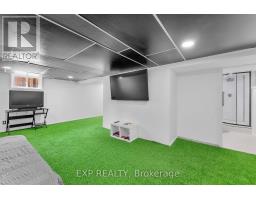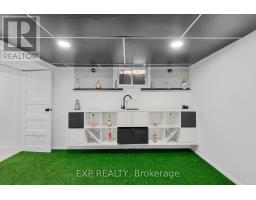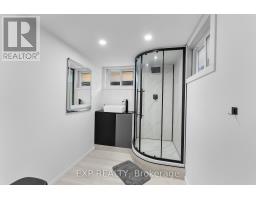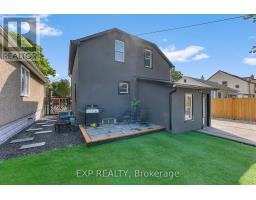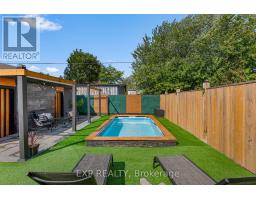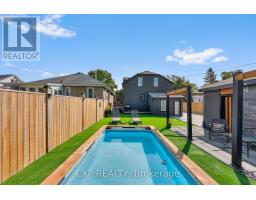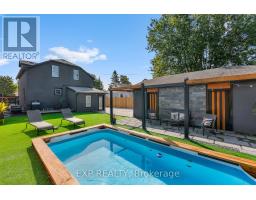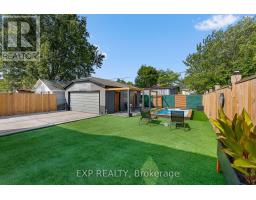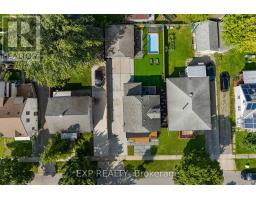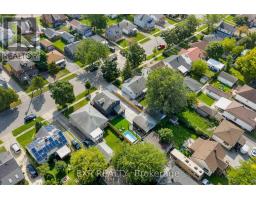249 Wallace Avenue S Welland (Lincoln/crowland), Ontario L3B 1R7
$599,900
First-time buyers looking for a trendy, modern home within budget this one checks all the boxes. This fully renovated home offers 3 bedrooms, 3.5 bathrooms, and a finished basement with stylish upgrades throughout. Every major element has been updated recently, including roof, furnace, and A/C all within the last five years along with a complete interior transformation that blends modern finishes with practical design. The main floor is bright and inviting with an open layout, a trendy eat-in kitchen, and plenty of space for both everyday living and entertaining. Upstairs, you'll find three comfortable bedrooms, two full super modern bathrooms, and a beautiful primary retreat. The finished basement adds another level of living with a recreation room and full bathroom, creating flexibility for guests or family. Curb appeal starts at the welcoming stylish front porch, while the backyard is a true highlight featuring an 8 x 16 removable pool, a covered sitting area, and landscaped surroundings designed for relaxation and family fun. Close to schools, parks, and everyday amenities, this home combines the peace of mind of extensive updates with the comfort of move-in-ready living. (id:41589)
Property Details
| MLS® Number | X12391686 |
| Property Type | Single Family |
| Community Name | 773 - Lincoln/Crowland |
| Amenities Near By | Schools, Park |
| Equipment Type | Water Heater |
| Features | Lighting |
| Parking Space Total | 8 |
| Pool Type | Inground Pool |
| Rental Equipment Type | Water Heater |
| Structure | Patio(s), Porch |
Building
| Bathroom Total | 4 |
| Bedrooms Above Ground | 3 |
| Bedrooms Total | 3 |
| Age | 51 To 99 Years |
| Appliances | Dryer, Microwave, Stove, Washer, Refrigerator |
| Basement Development | Finished |
| Basement Type | Full (finished) |
| Construction Style Attachment | Detached |
| Cooling Type | Central Air Conditioning |
| Exterior Finish | Stone, Stucco |
| Foundation Type | Block, Poured Concrete |
| Half Bath Total | 1 |
| Heating Fuel | Natural Gas |
| Heating Type | Forced Air |
| Stories Total | 2 |
| Size Interior | 1,100 - 1,500 Ft2 |
| Type | House |
| Utility Water | Municipal Water |
Parking
| Detached Garage | |
| Garage |
Land
| Acreage | No |
| Fence Type | Fully Fenced |
| Land Amenities | Schools, Park |
| Sewer | Sanitary Sewer |
| Size Depth | 100 Ft |
| Size Frontage | 45 Ft |
| Size Irregular | 45 X 100 Ft |
| Size Total Text | 45 X 100 Ft|under 1/2 Acre |
| Zoning Description | Rl1 |
Rooms
| Level | Type | Length | Width | Dimensions |
|---|---|---|---|---|
| Second Level | Primary Bedroom | 4.9 m | 2.92 m | 4.9 m x 2.92 m |
| Second Level | Bedroom 2 | 3.1 m | 3.56 m | 3.1 m x 3.56 m |
| Second Level | Bedroom 3 | 3.52 m | 2.69 m | 3.52 m x 2.69 m |
| Basement | Recreational, Games Room | 6.72 m | 6.7 m | 6.72 m x 6.7 m |
| Main Level | Living Room | 7.9 m | 4.01 m | 7.9 m x 4.01 m |
| Main Level | Kitchen | 7.9 m | 3.12 m | 7.9 m x 3.12 m |
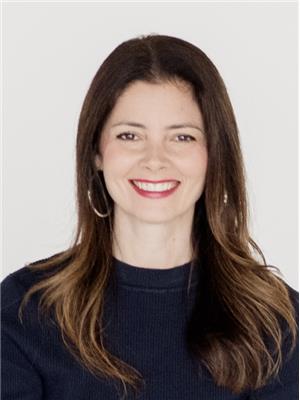
Emily Barry
Salesperson
4025 Dorchester Rd Unit: 260a
Niagara Falls, Ontario L2E 7K8
(866) 530-7737


