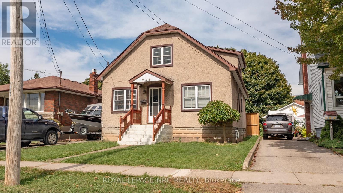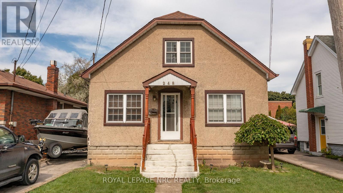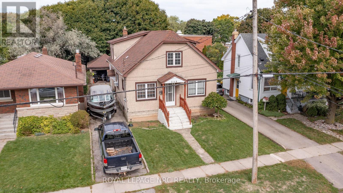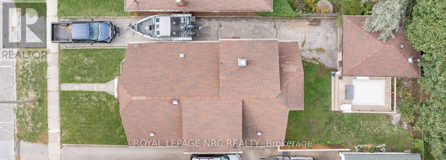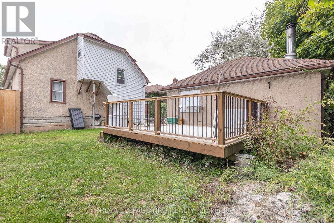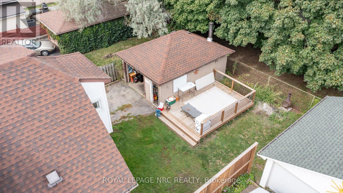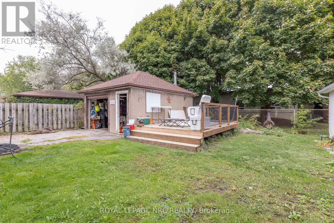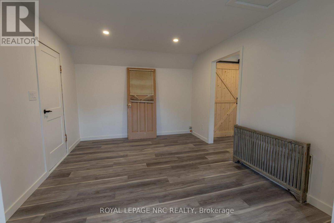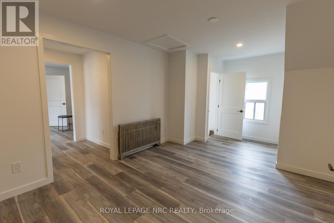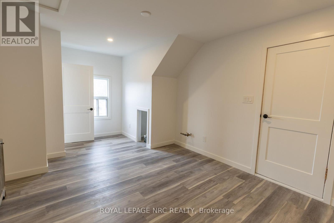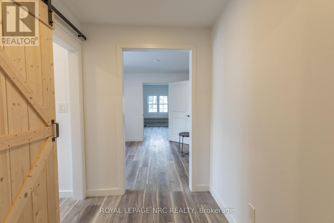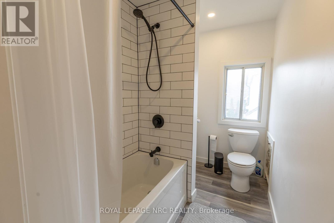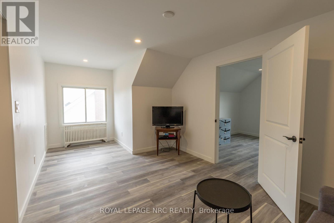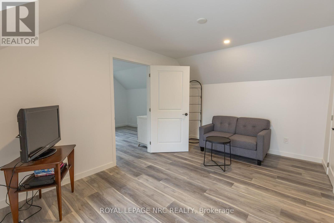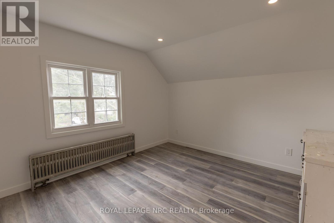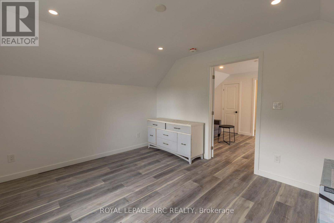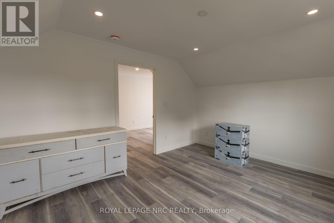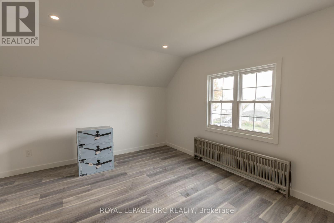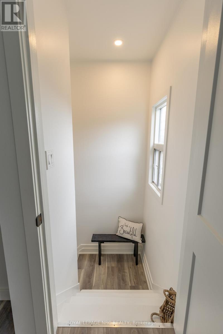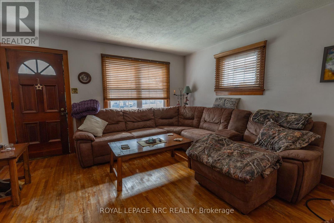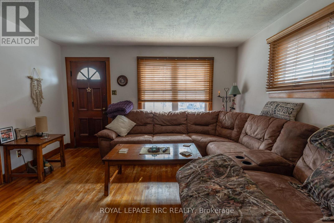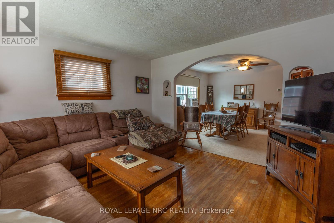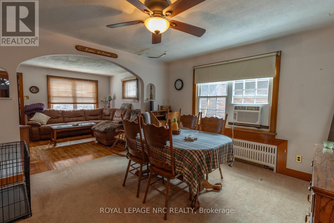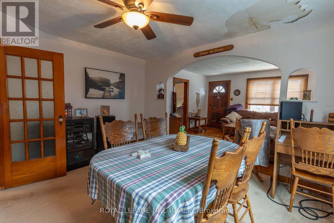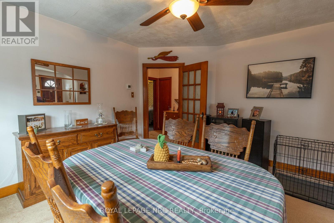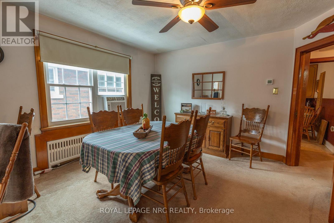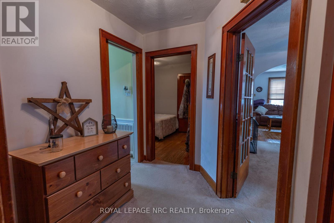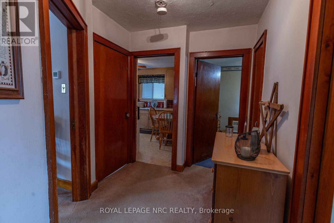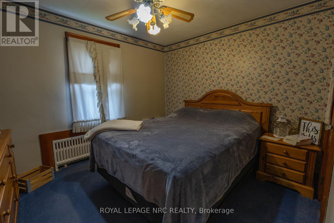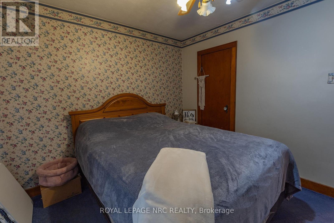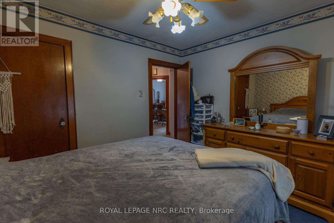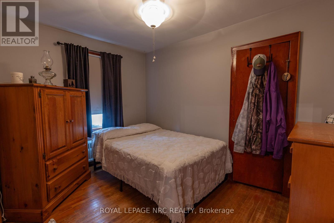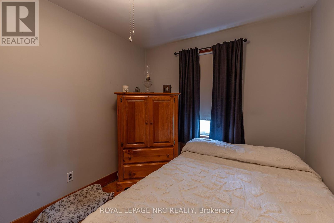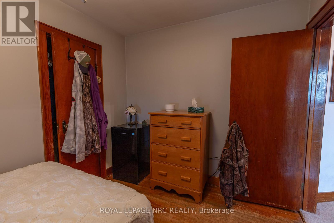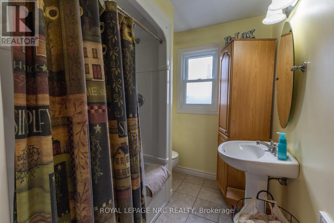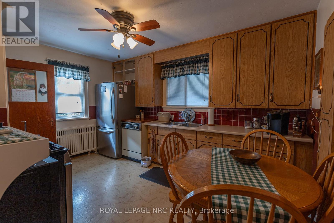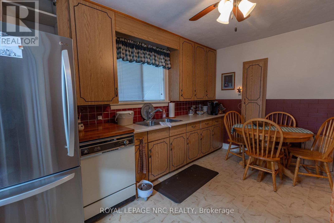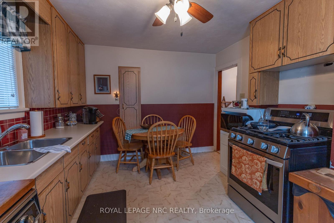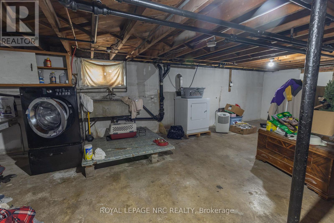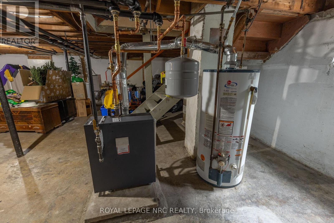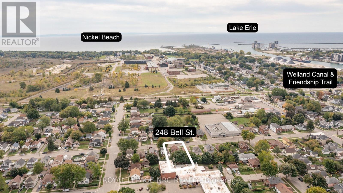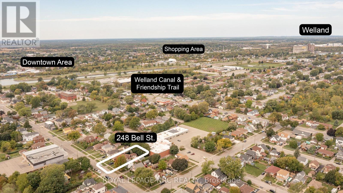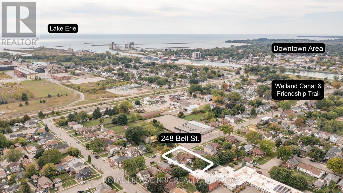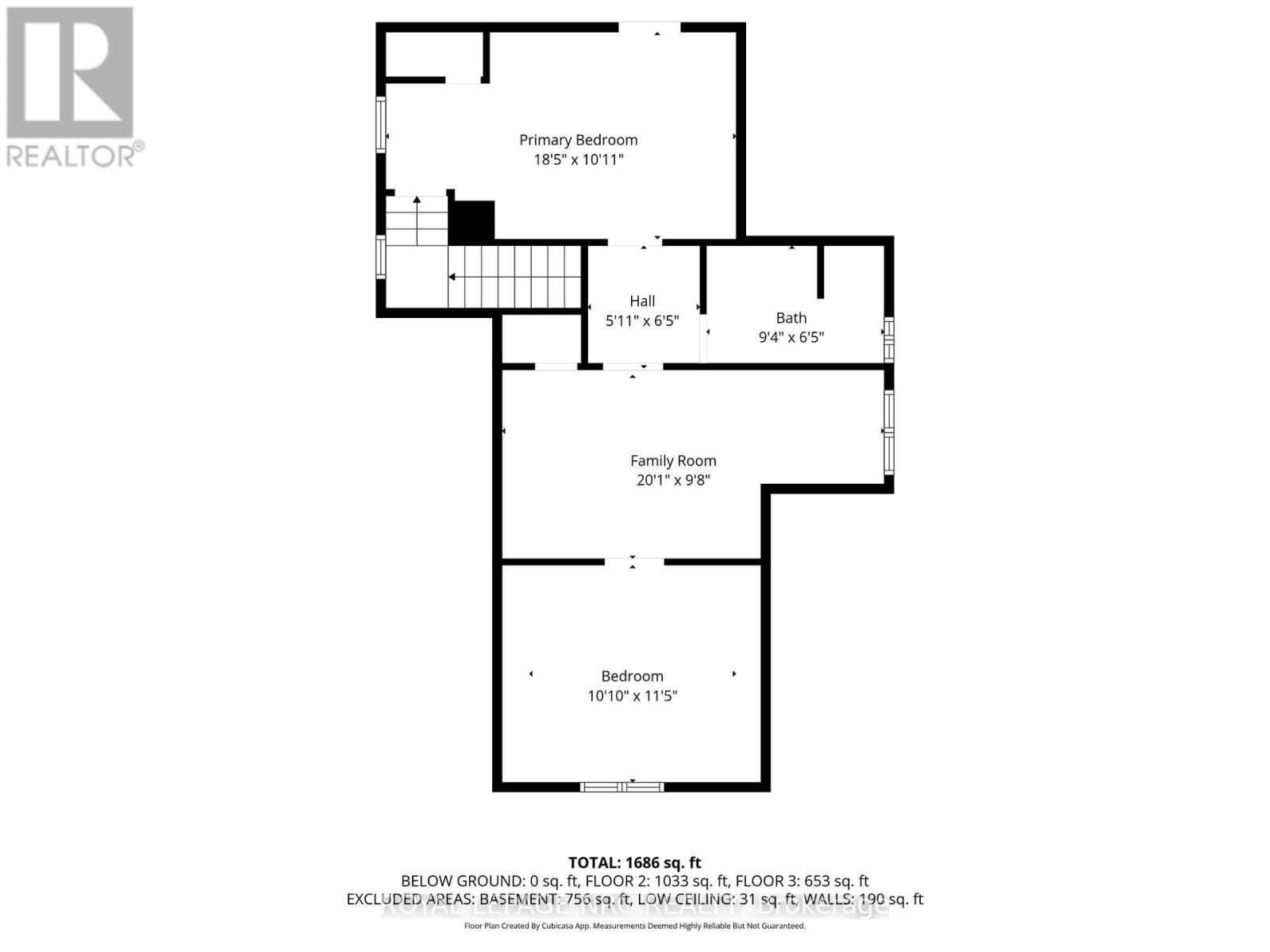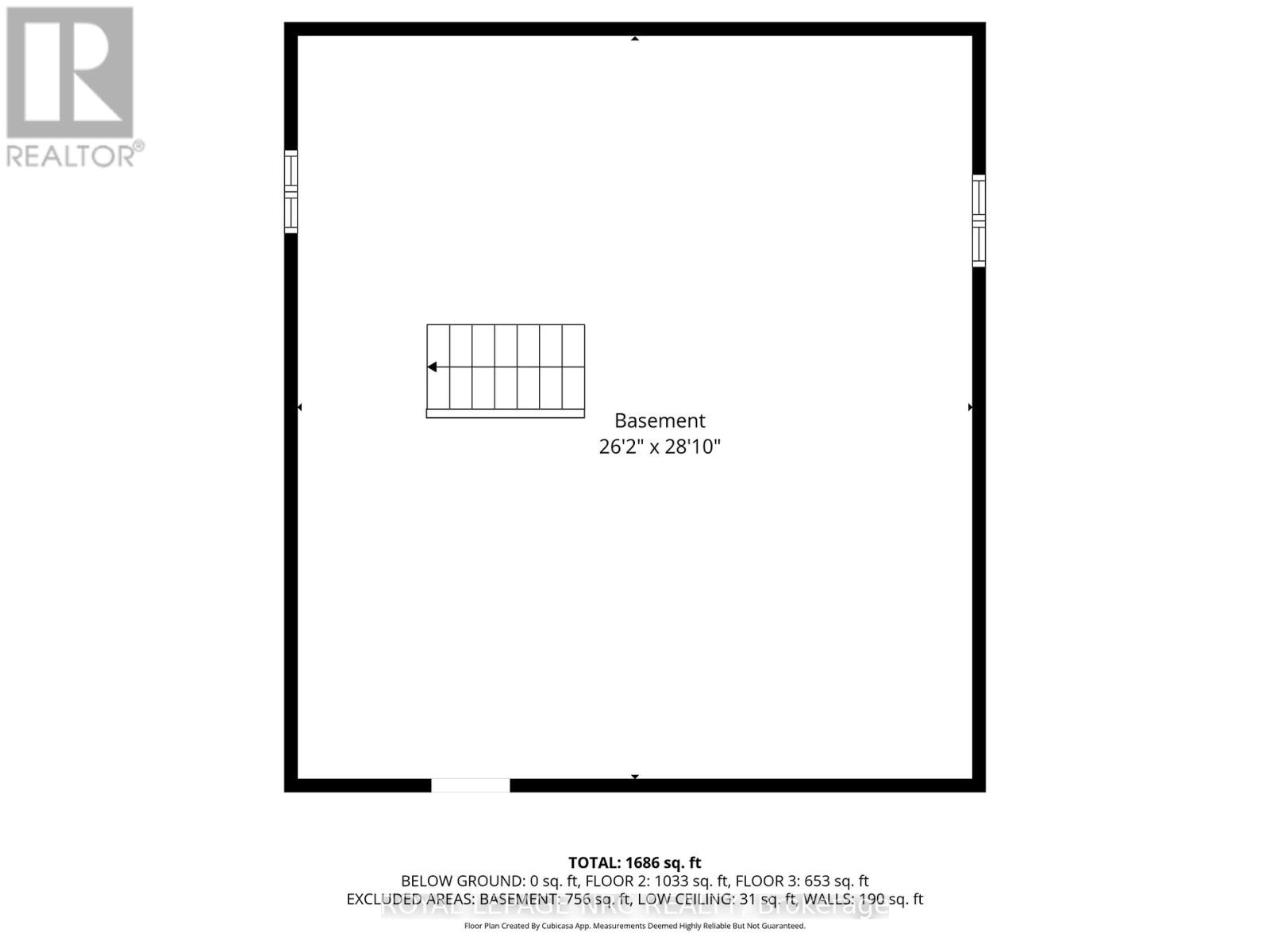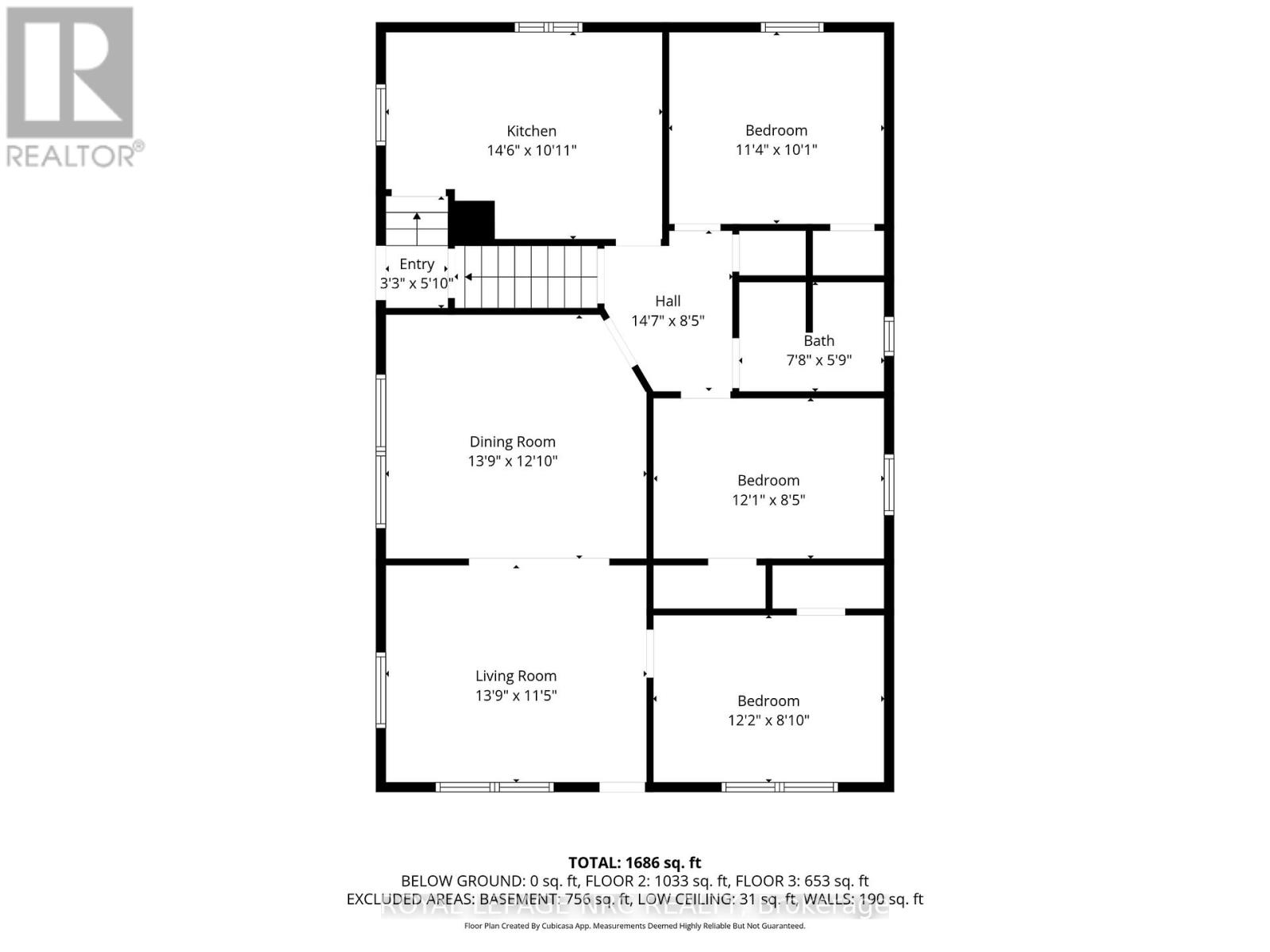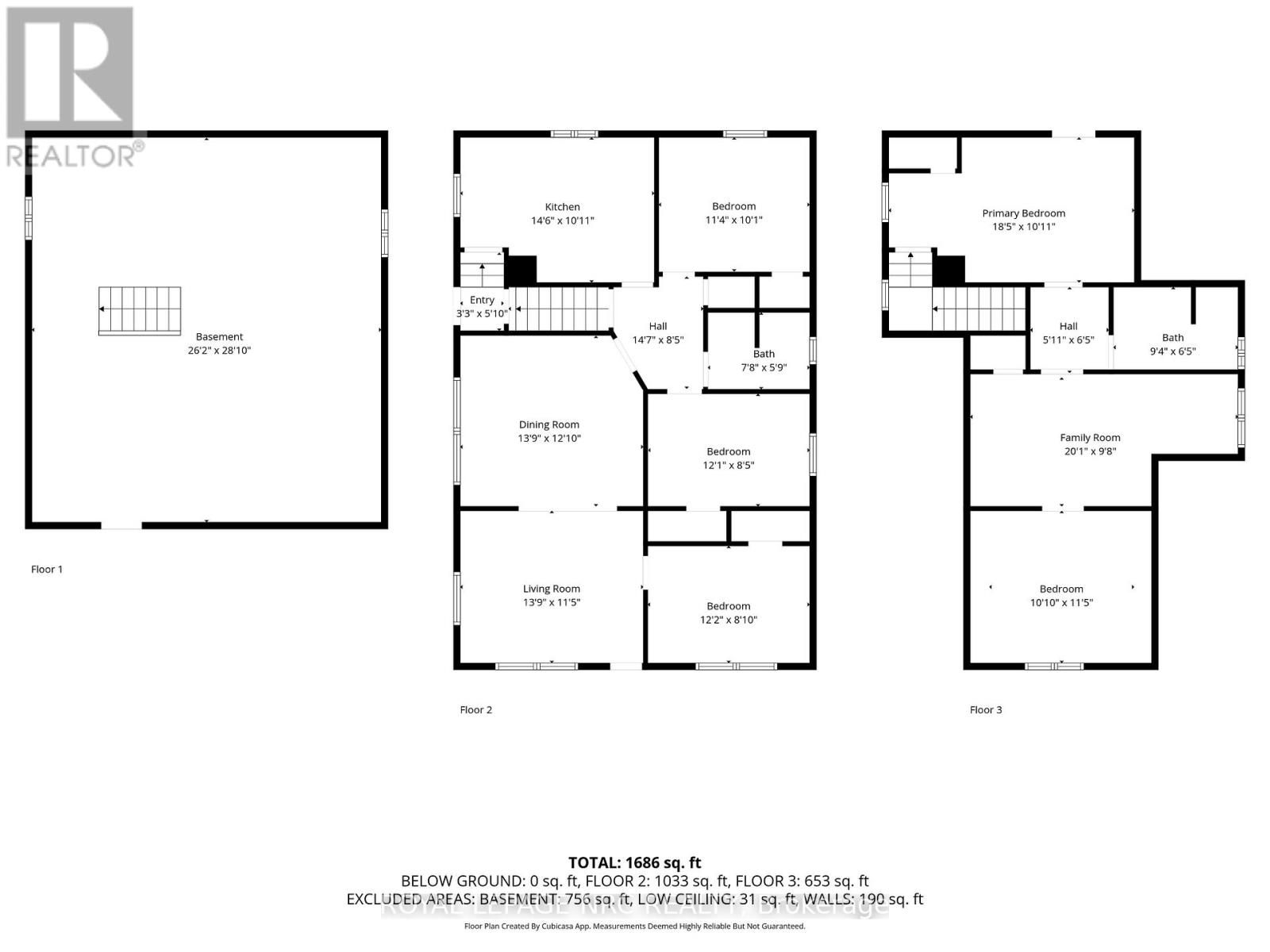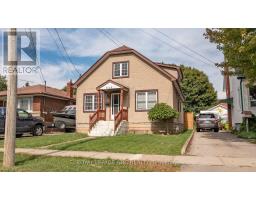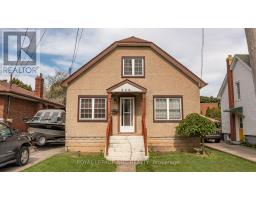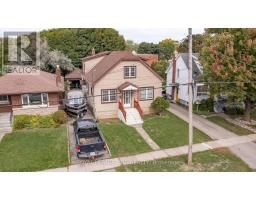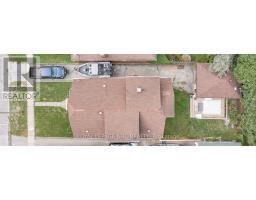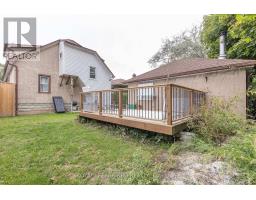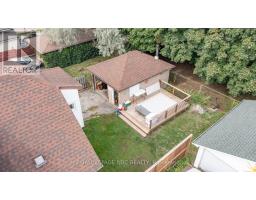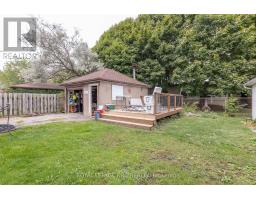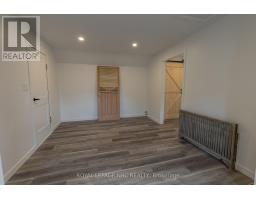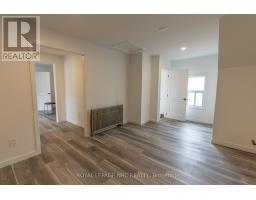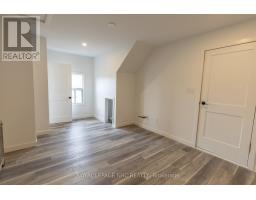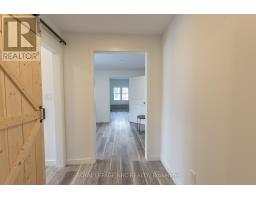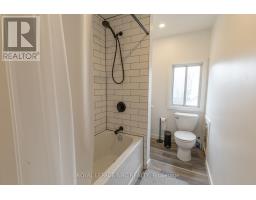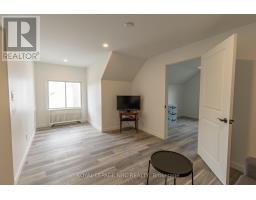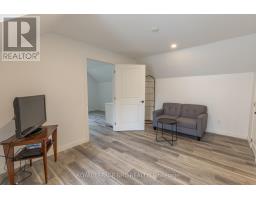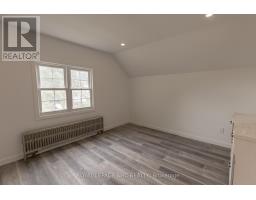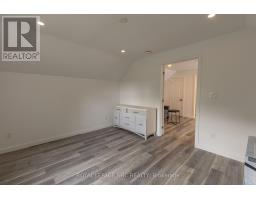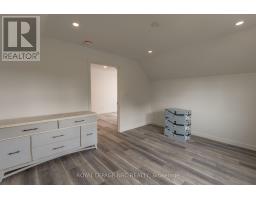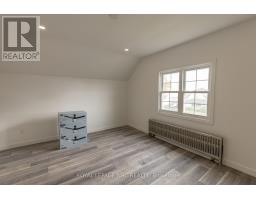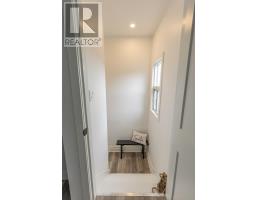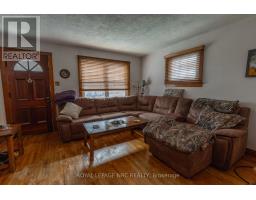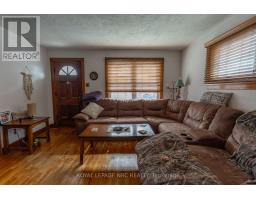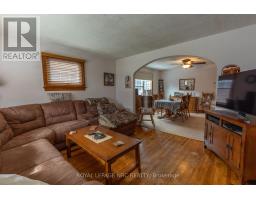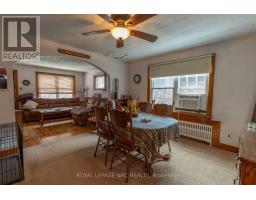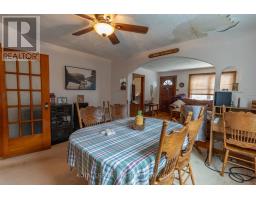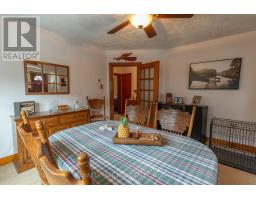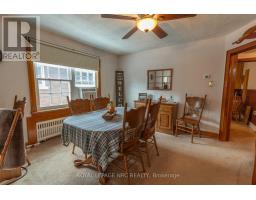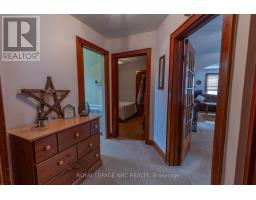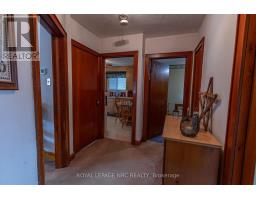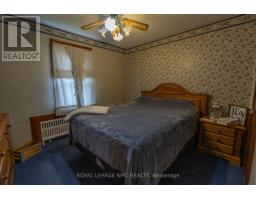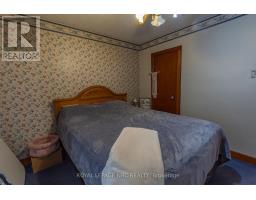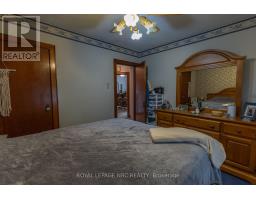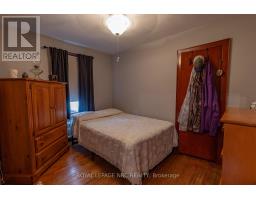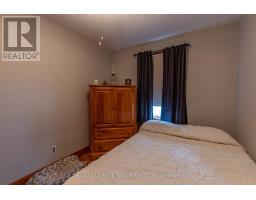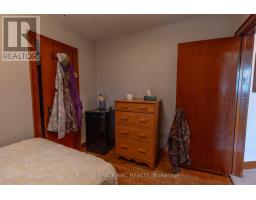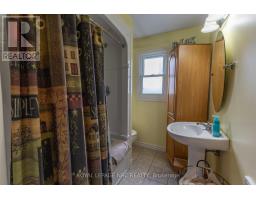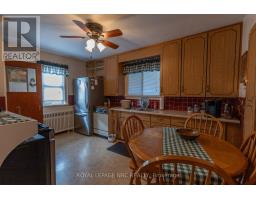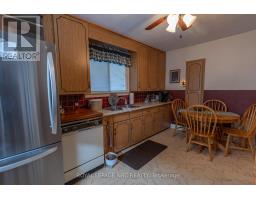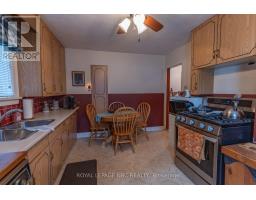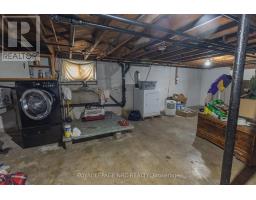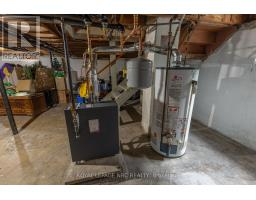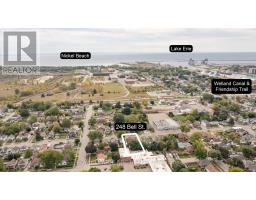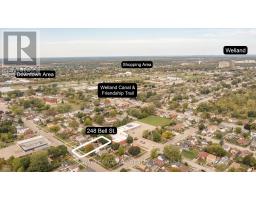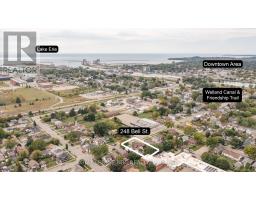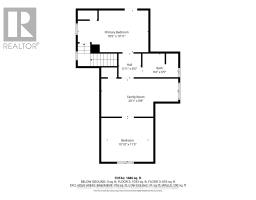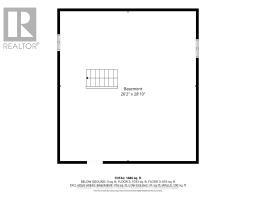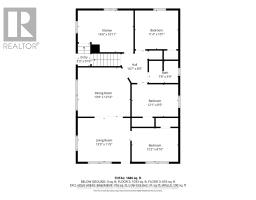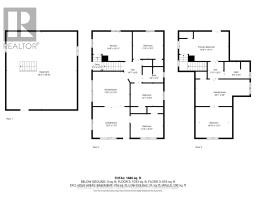248 Bell Street Port Colborne, Ontario L3K 1J4
$437,000
Start the New Year in a home that truly brings everyone together. Welcome to 248 Bell Street, Port Colborne - a spacious, flexible property ideal for multi-generational living, growing families, or smart income potential.The main level offers a bright and inviting three-bedroom layout highlighted by original character details, hardwood flooring, and timeless mouldings - perfect for comfortable everyday living. Upstairs, a beautifully renovated private suite with its own separate entrance from the driveway creates the ideal space for adult children, extended family, or rental income.The lower level adds even more functionality with two additional bedrooms, laundry, and updated mechanicals, while the 1.5-car garage with wood stove is perfect for hobbies, projects, or a cozy retreat.With multiple living areas, thoughtful updates, and classic charm throughout, this home offers the space and versatility to grow into the next chapter of your life - all under one roof.A fresh start, a new year, and a home that works for every generation. (id:41589)
Property Details
| MLS® Number | X12431907 |
| Property Type | Multi-family |
| Community Name | 875 - Killaly East |
| Equipment Type | Water Heater |
| Parking Space Total | 5 |
| Rental Equipment Type | Water Heater |
Building
| Bathroom Total | 2 |
| Bedrooms Above Ground | 3 |
| Bedrooms Below Ground | 1 |
| Bedrooms Total | 4 |
| Age | 51 To 99 Years |
| Appliances | Dishwasher, Dryer, Stove, Washer, Refrigerator |
| Basement Type | Full |
| Cooling Type | Window Air Conditioner |
| Exterior Finish | Stucco, Vinyl Siding |
| Flooring Type | Hardwood |
| Foundation Type | Poured Concrete |
| Heating Fuel | Natural Gas |
| Heating Type | Radiant Heat |
| Stories Total | 2 |
| Size Interior | 1,500 - 2,000 Ft2 |
| Type | Duplex |
| Utility Water | Municipal Water |
Parking
| Detached Garage | |
| Garage |
Land
| Acreage | No |
| Sewer | Sanitary Sewer |
| Size Depth | 107 Ft ,10 In |
| Size Frontage | 39 Ft |
| Size Irregular | 39 X 107.9 Ft |
| Size Total Text | 39 X 107.9 Ft |
| Zoning Description | R2 |
Rooms
| Level | Type | Length | Width | Dimensions |
|---|---|---|---|---|
| Second Level | Bathroom | 2.865 m | 1.9812 m | 2.865 m x 1.9812 m |
| Second Level | Kitchen | 5.688 m | 3.081 m | 5.688 m x 3.081 m |
| Second Level | Living Room | 6.1264 m | 2.987 m | 6.1264 m x 2.987 m |
| Second Level | Bedroom | 3.078 m | 3.5052 m | 3.078 m x 3.5052 m |
| Basement | Laundry Room | 7.9857 m | 8.5649 m | 7.9857 m x 8.5649 m |
| Basement | Bedroom | Measurements not available | ||
| Basement | Bedroom | Measurements not available | ||
| Main Level | Living Room | 4.2367 m | 3.5052 m | 4.2367 m x 3.5052 m |
| Main Level | Dining Room | 4.2367 m | 3.688 m | 4.2367 m x 3.688 m |
| Main Level | Bedroom | 3.7185 m | 2.4688 m | 3.7185 m x 2.4688 m |
| Main Level | Bedroom 2 | 3.688 m | 2.5908 m | 3.688 m x 2.5908 m |
| Main Level | Primary Bedroom | 3.4747 m | 3.0784 m | 3.4747 m x 3.0784 m |
| Main Level | Bathroom | 2.3774 m | 1.798 m | 2.3774 m x 1.798 m |
| Main Level | Kitchen | 4.45 m | 3.0815 m | 4.45 m x 3.0815 m |
Barbara Pearl Nicholls
Salesperson
368 King St.
Port Colborne, Ontario L3K 4H4
(905) 834-9000
www.nrcrealty.ca/
Debbie Emerick-Cook
Salesperson
368 King St.
Port Colborne, Ontario L3K 4H4
(905) 834-9000
www.nrcrealty.ca/


