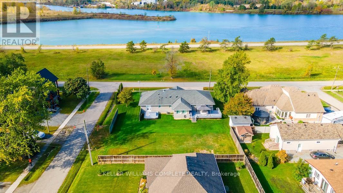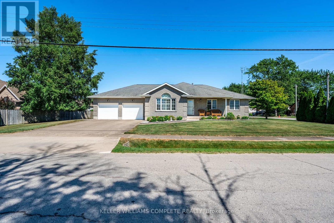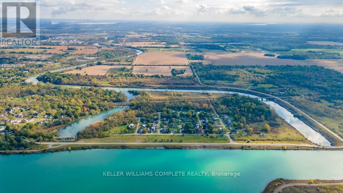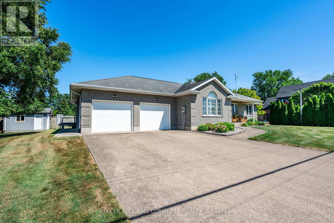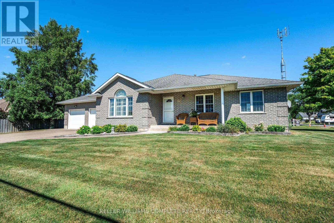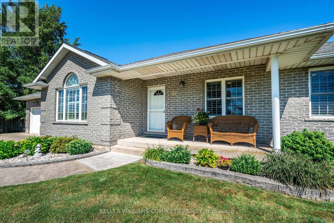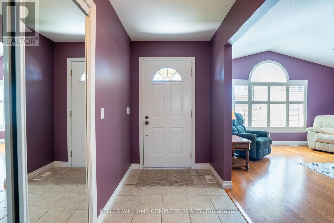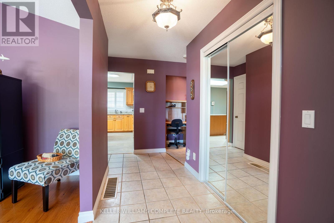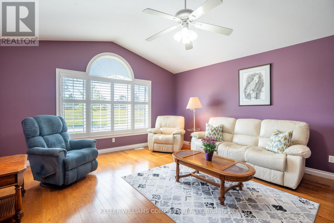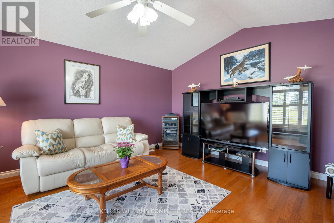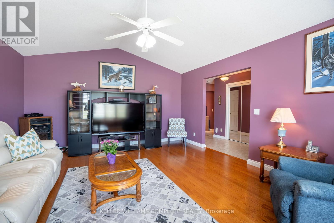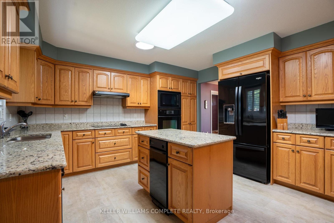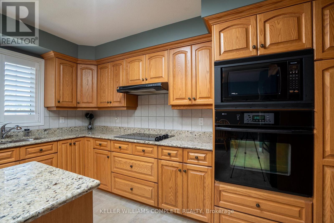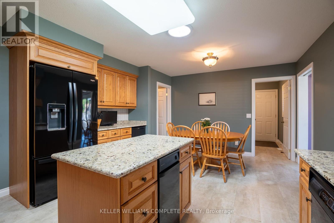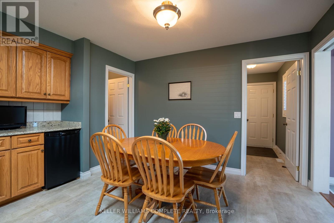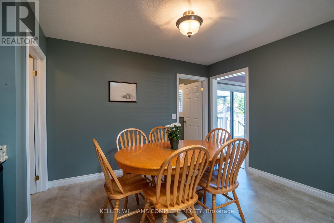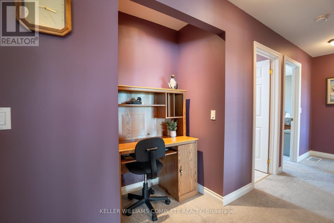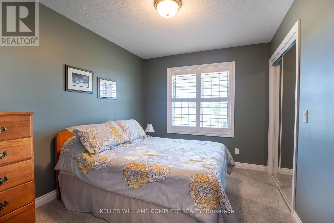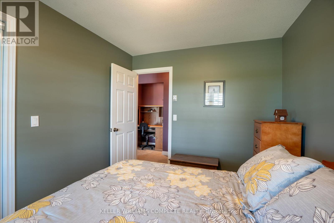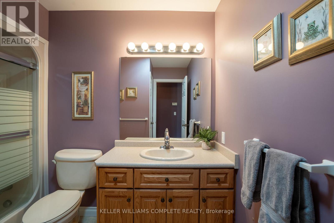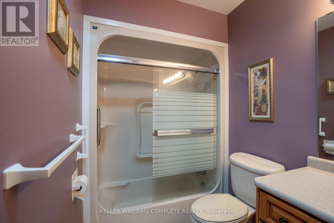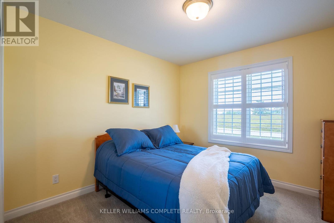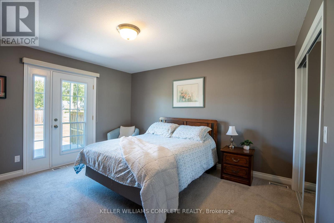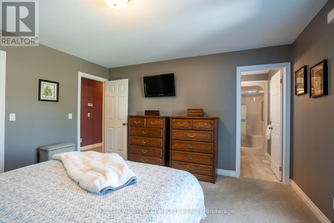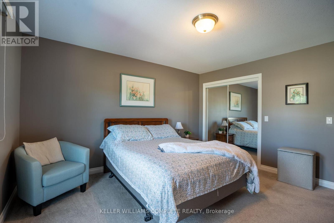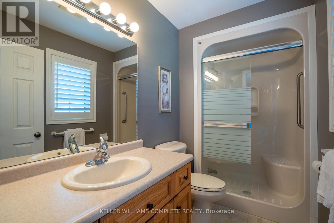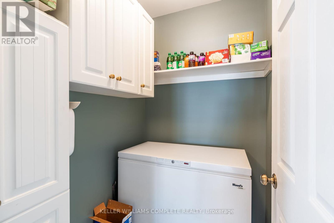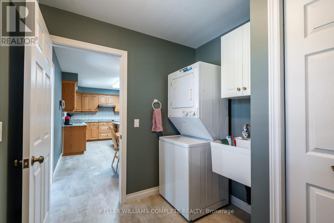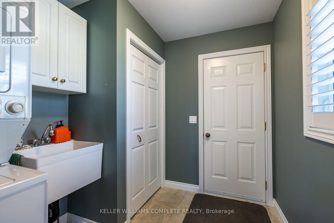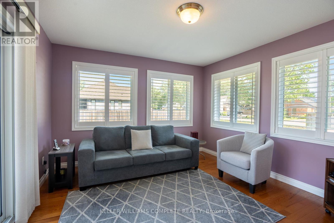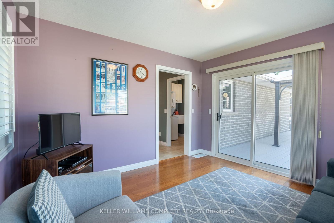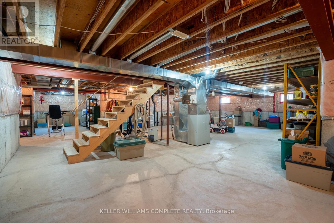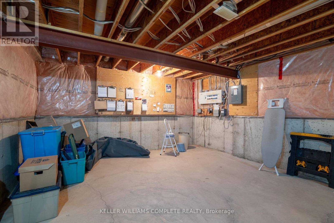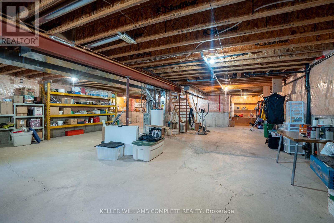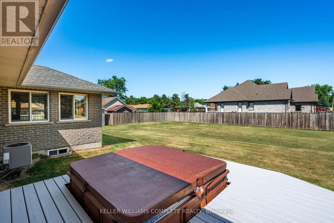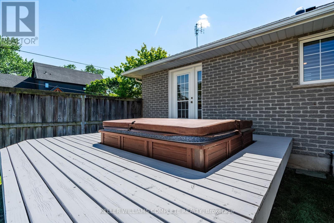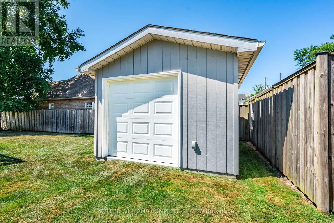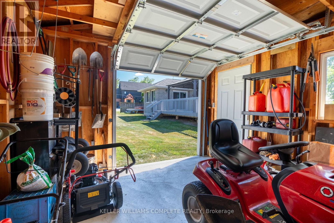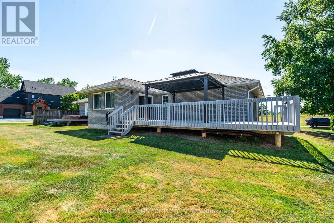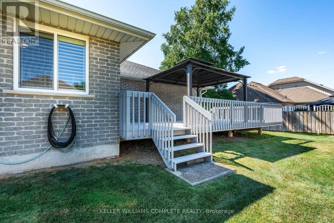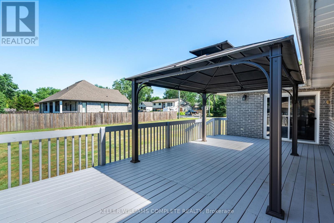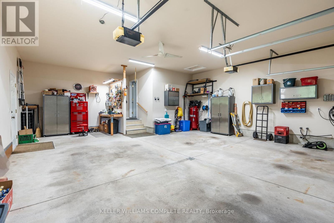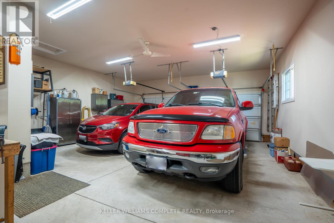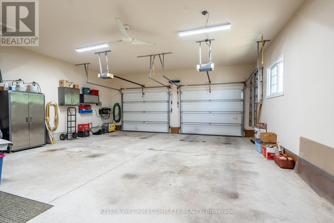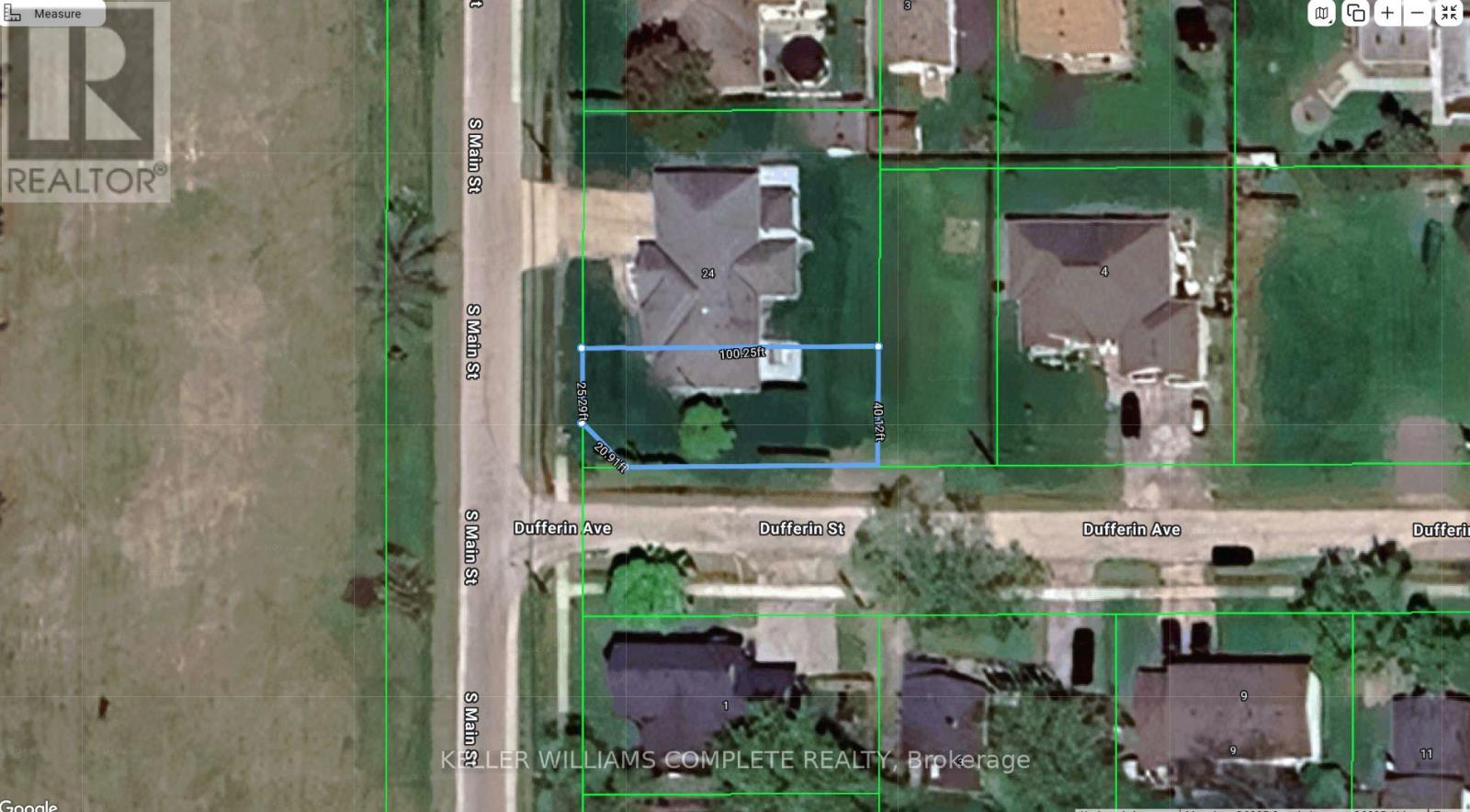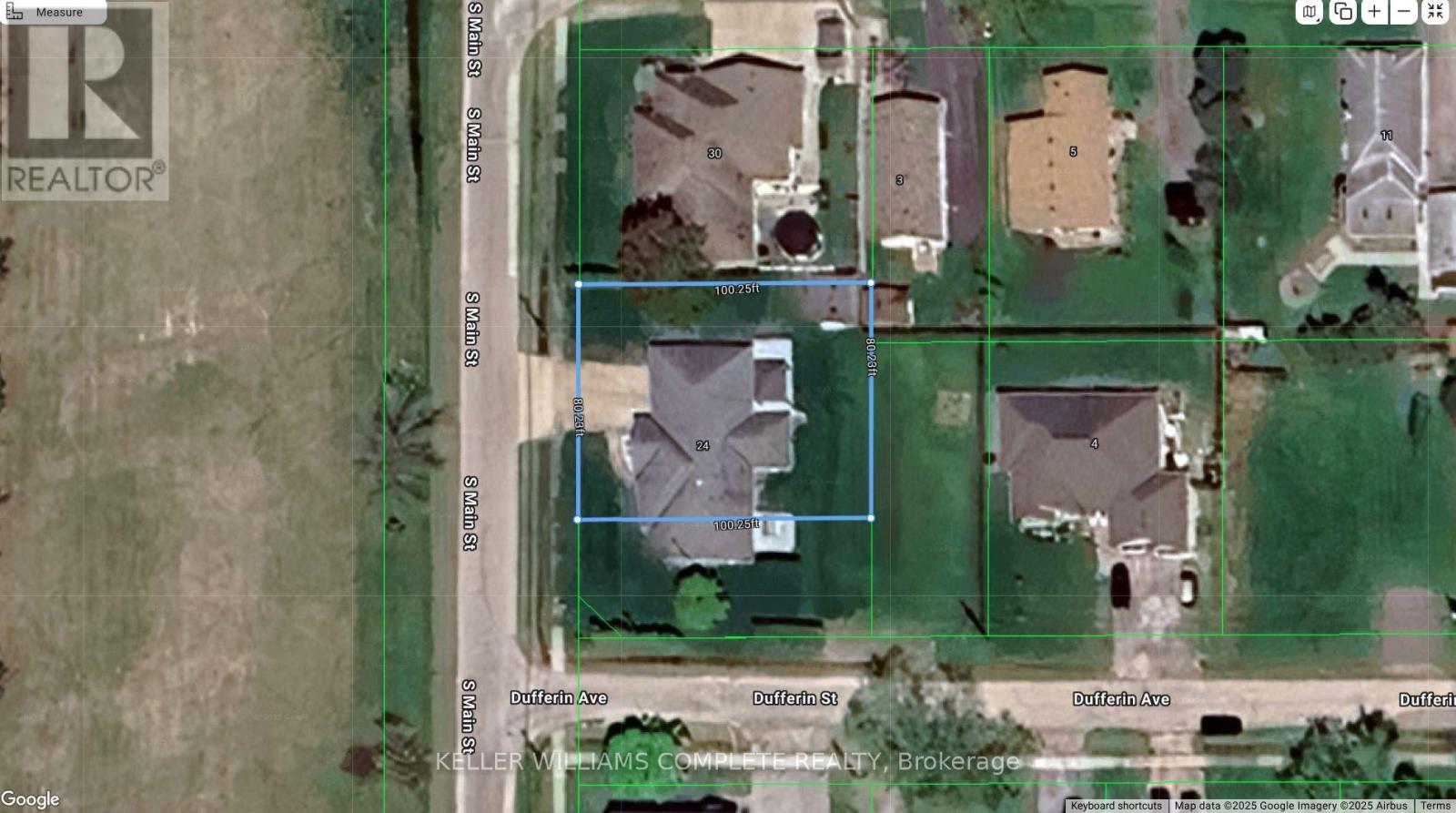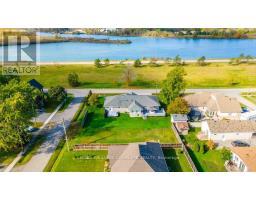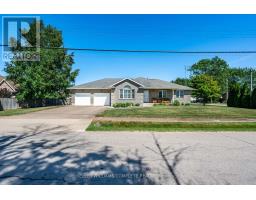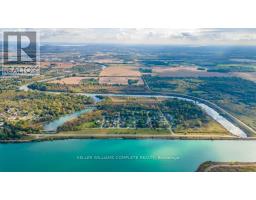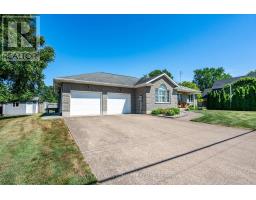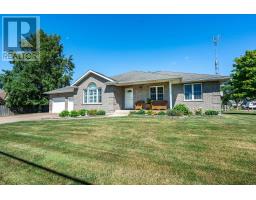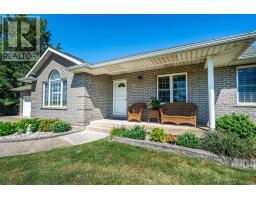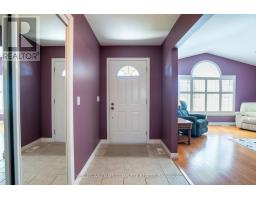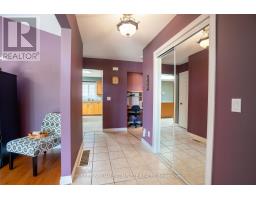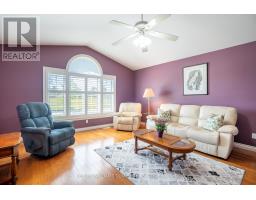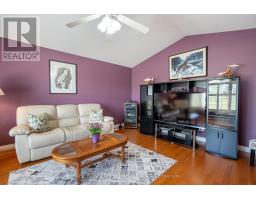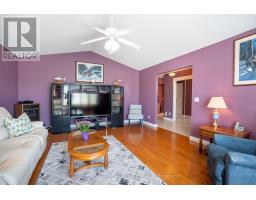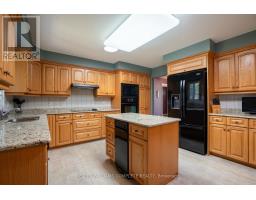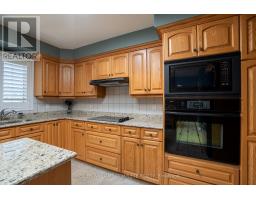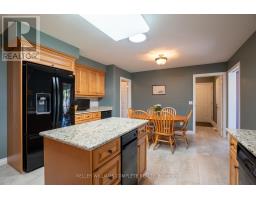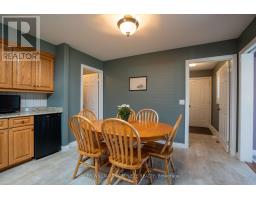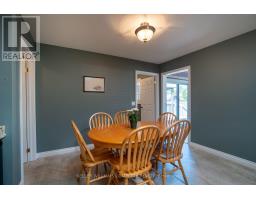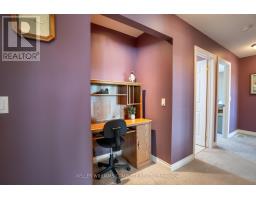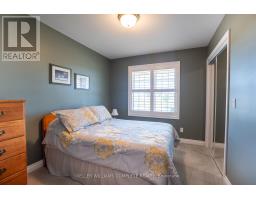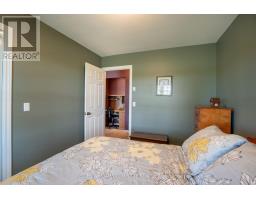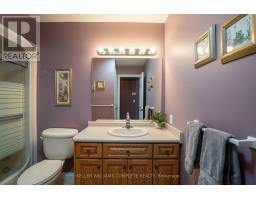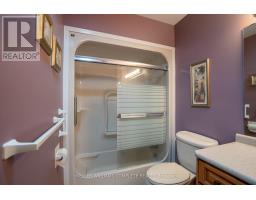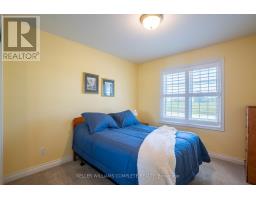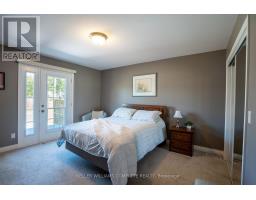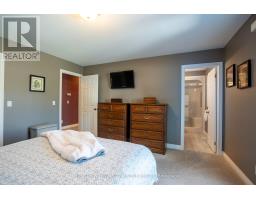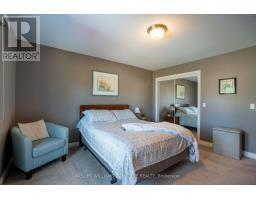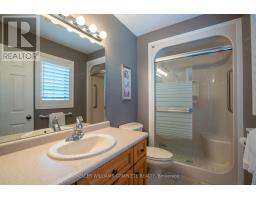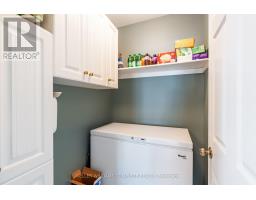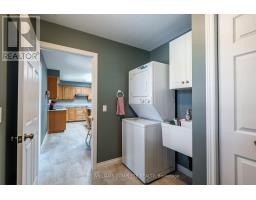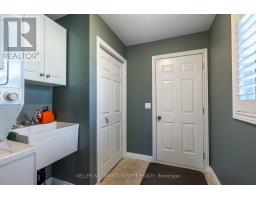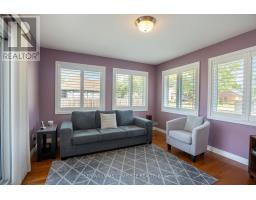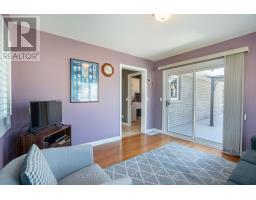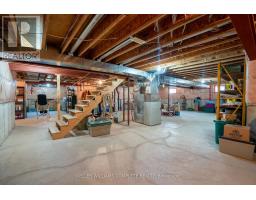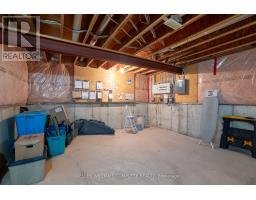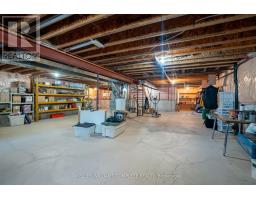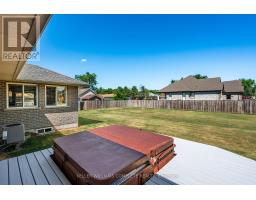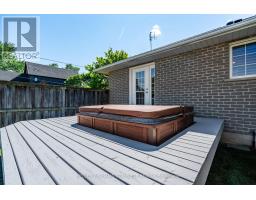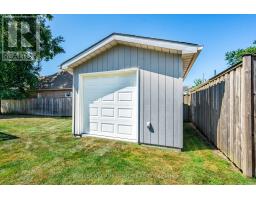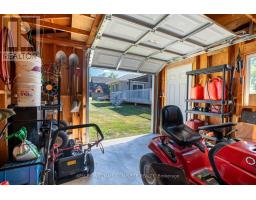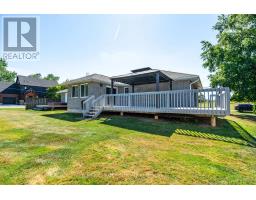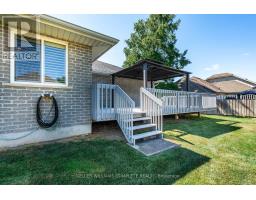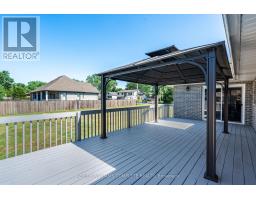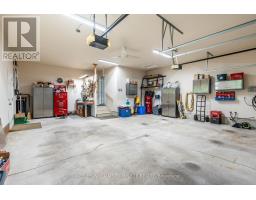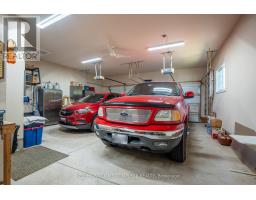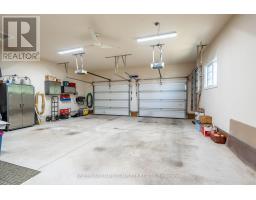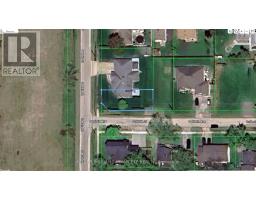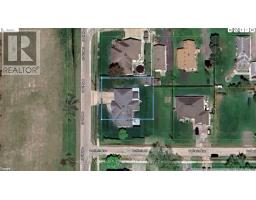24 South Main Street Thorold (Port Robinson), Ontario L0S 1K0
$769,000
Welcome to 24 South Main Street - a beautifully maintained custom brick bungalow offered for the first time by its original owners! Set on a 120 x 100 manicured lot, this home boasts stunning views of the Welland Canal, where passing ships create a peaceful and ever-changing backdrop. Enjoy the ultra-convenient location - just minutes to Highway 406, Welland, and Niagara Falls. Offering just under 1,550 sq ft of thoughtfully designed living space, this home radiates pride of ownership. The main floor features a bright, spacious living room, a large primary bedroom with ensuite privileges and walk-out to a private deck and hot tub, two additional bedrooms, a second full bath, and a well-appointed kitchen and dining area. A sunroom at the rear provides tranquil views of the backyard. Step outside to a massive 13 x 28 deck with gazebo, perfect for entertaining or relaxing. Main floor laundry adds convenience, while the oversized 2-car garage provides ample space for vehicles, tools, and storage. A large unfinished basement with bathroom rough-in offers tremendous potential for future development - whether you're looking to create a rec room, home gym, in-law suite, or additional living space. This versatile, lovingly cared-for home suits families, retirees, or anyone seeking comfort, space, and an exceptional setting. Don't miss your chance to own this canal-side gem! (id:41589)
Property Details
| MLS® Number | X12406488 |
| Property Type | Single Family |
| Community Name | 561 - Port Robinson |
| Amenities Near By | Golf Nearby, Park, Place Of Worship, Schools |
| Features | Sump Pump |
| Parking Space Total | 5 |
Building
| Bathroom Total | 2 |
| Bedrooms Above Ground | 3 |
| Bedrooms Total | 3 |
| Age | 16 To 30 Years |
| Appliances | Garage Door Opener Remote(s), Central Vacuum, Water Meter, Dishwasher, Dryer, Freezer, Water Heater, Microwave, Hood Fan, Stove, Washer, Window Coverings, Refrigerator |
| Architectural Style | Bungalow |
| Basement Development | Unfinished |
| Basement Type | Full (unfinished) |
| Construction Style Attachment | Detached |
| Cooling Type | Central Air Conditioning, Ventilation System |
| Exterior Finish | Brick, Vinyl Siding |
| Foundation Type | Poured Concrete |
| Heating Fuel | Natural Gas |
| Heating Type | Forced Air |
| Stories Total | 1 |
| Size Interior | 1,500 - 2,000 Ft2 |
| Type | House |
| Utility Water | Municipal Water |
Parking
| Attached Garage | |
| Garage |
Land
| Acreage | No |
| Land Amenities | Golf Nearby, Park, Place Of Worship, Schools |
| Sewer | Sanitary Sewer |
| Size Depth | 100 Ft |
| Size Frontage | 120 Ft |
| Size Irregular | 120 X 100 Ft |
| Size Total Text | 120 X 100 Ft |
Rooms
| Level | Type | Length | Width | Dimensions |
|---|---|---|---|---|
| Main Level | Sunroom | 4.24 m | 3.99 m | 4.24 m x 3.99 m |
| Main Level | Bedroom 2 | 3.05 m | 3.4 m | 3.05 m x 3.4 m |
| Main Level | Foyer | 1.52 m | 3.51 m | 1.52 m x 3.51 m |
| Main Level | Laundry Room | 2.69 m | 2.92 m | 2.69 m x 2.92 m |
| Main Level | Dining Room | 2.92 m | 4.14 m | 2.92 m x 4.14 m |
| Main Level | Kitchen | 2.84 m | 4.14 m | 2.84 m x 4.14 m |
| Main Level | Pantry | 1.32 m | 1.65 m | 1.32 m x 1.65 m |
| Main Level | Living Room | 4.5 m | 5.44 m | 4.5 m x 5.44 m |
| Main Level | Bathroom | 2.87 m | 1.65 m | 2.87 m x 1.65 m |
| Main Level | Bathroom | 2.87 m | 2.41 m | 2.87 m x 2.41 m |
| Main Level | Primary Bedroom | 4.01 m | 4.14 m | 4.01 m x 4.14 m |
| Main Level | Bedroom | 2.87 m | 3.4 m | 2.87 m x 3.4 m |
Jason Hodder
Salesperson
87 Lake Street
St. Catharines, Ontario L2R 5X5
(905) 688-6688
kwcomplete.com/


