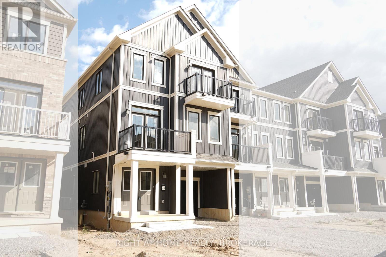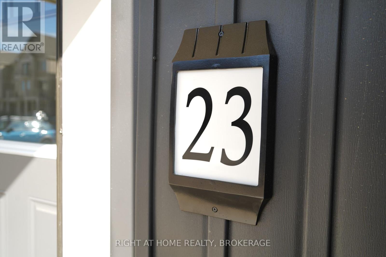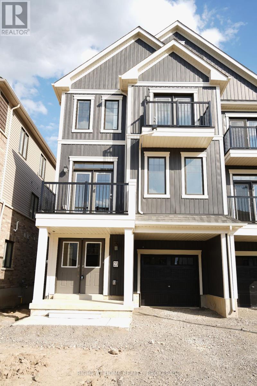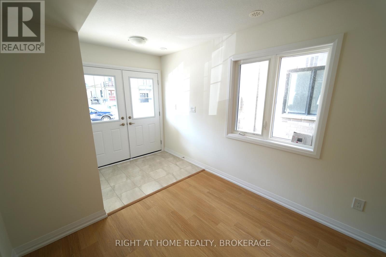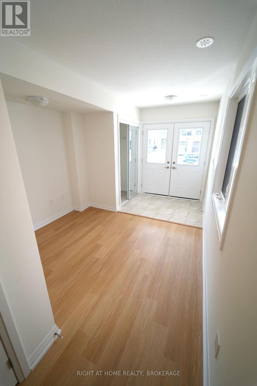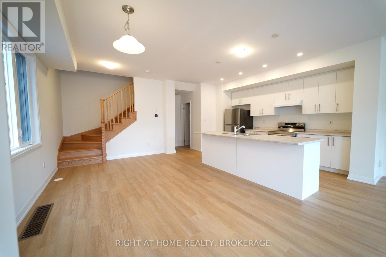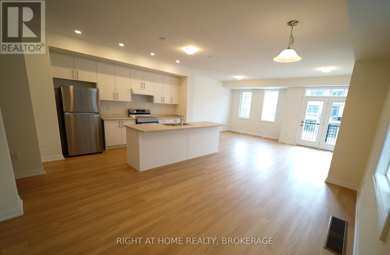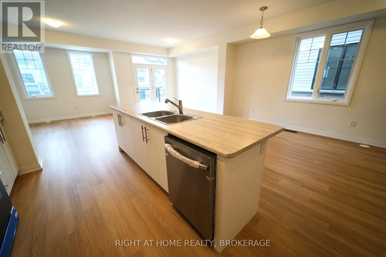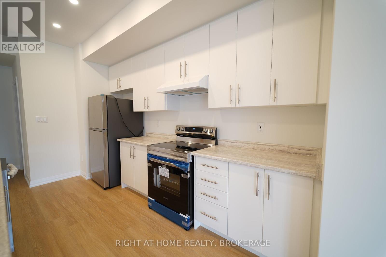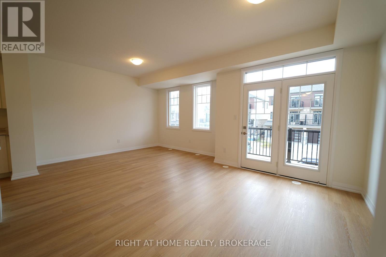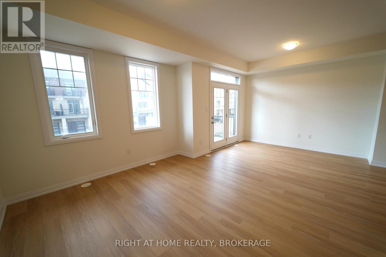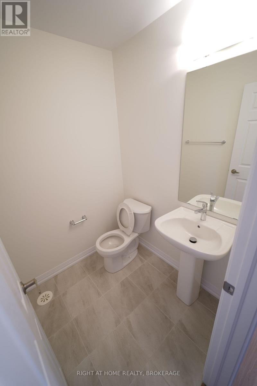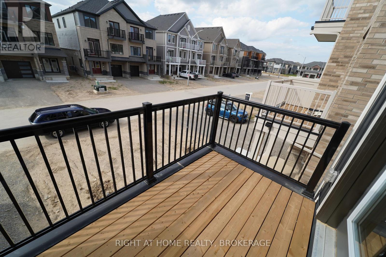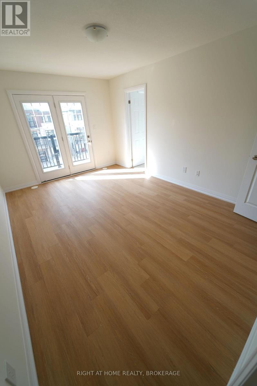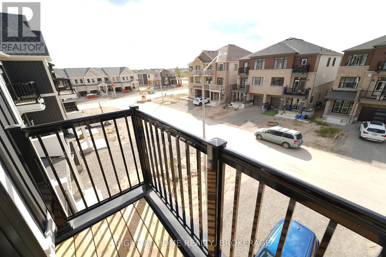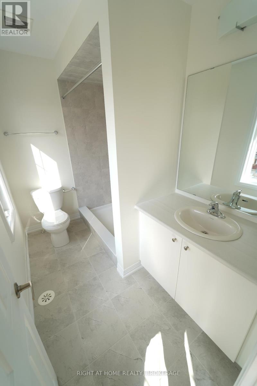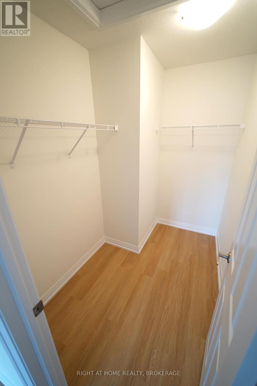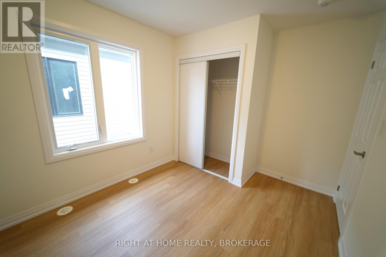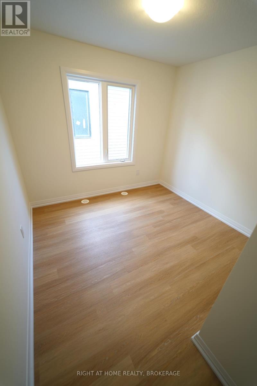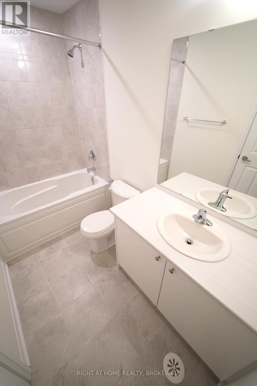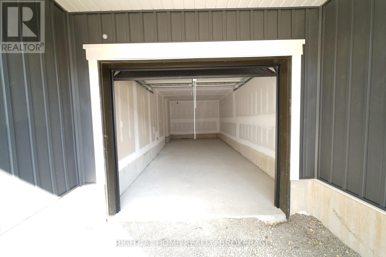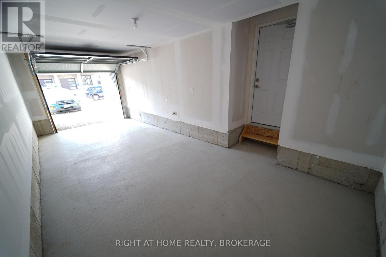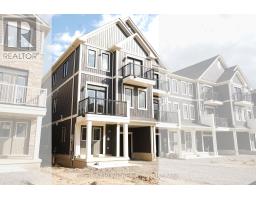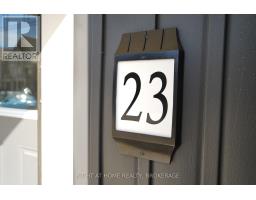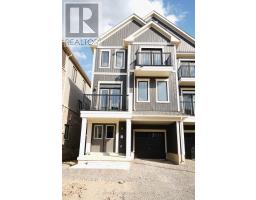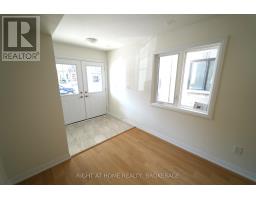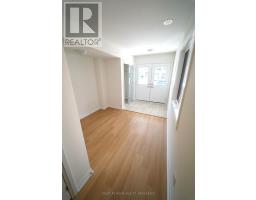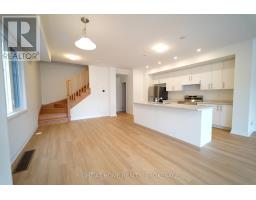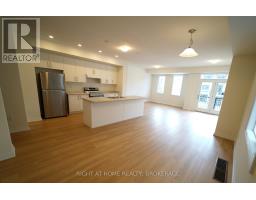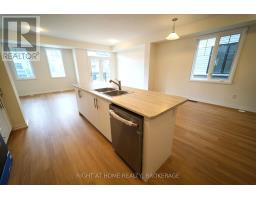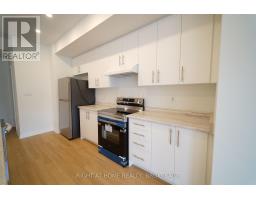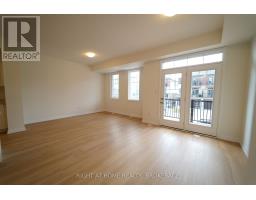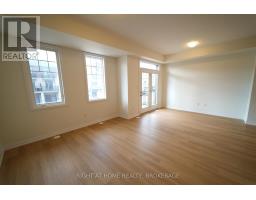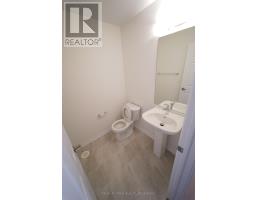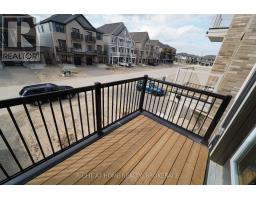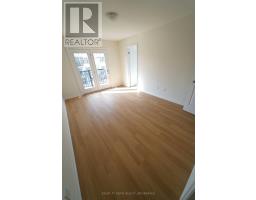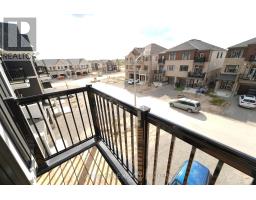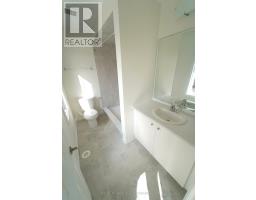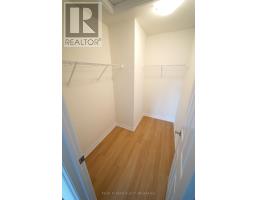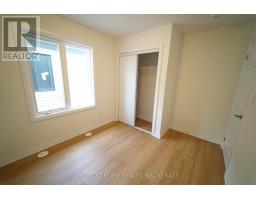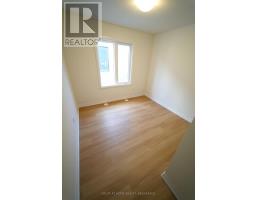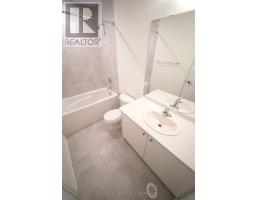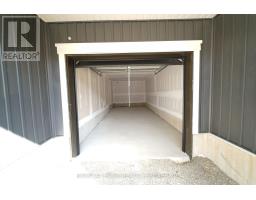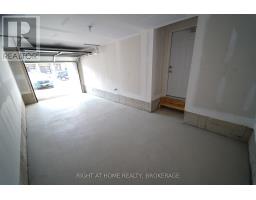23 St. Lawrence Road Haldimand, Ontario N3W 0K1
$2,600 Monthly
Brand new, never lived-in end-unit townhouse available for lease in a newly developed community just 15 minutes from Hamilton. This spacious 3-bedroom, 2.5-bath home features a large foyer with a full laundry room and inside access to an oversized single-car garage, plus parking for two more vehicles on the driveway.Enjoy an open-concept second floor with 9' ceilings, a modern kitchen with brand new stainless steel appliances, a bright living and dining area, a 2-piece powder room, and a walkout to a private balcony. The third floor offers a generous primary bedroom with a walk-in closet, 3-piece ensuite, and its own balcony, plus two additional bedrooms and a 4-piece main bathroom.Located in a quiet, family-friendly neighbourhood with easy access to amenities, schools, perfect for young families. Tenant responsible for: Hydro, water, gas, and hot water tank rental. (id:41589)
Property Details
| MLS® Number | X12402388 |
| Property Type | Single Family |
| Community Name | Haldimand |
| Equipment Type | Water Heater |
| Parking Space Total | 3 |
| Rental Equipment Type | Water Heater |
Building
| Bathroom Total | 3 |
| Bedrooms Above Ground | 3 |
| Bedrooms Total | 3 |
| Age | New Building |
| Appliances | Dryer, Washer |
| Construction Style Attachment | Attached |
| Cooling Type | Central Air Conditioning |
| Exterior Finish | Vinyl Siding |
| Foundation Type | Poured Concrete |
| Half Bath Total | 1 |
| Heating Fuel | Natural Gas |
| Heating Type | Forced Air |
| Stories Total | 3 |
| Size Interior | 1,500 - 2,000 Ft2 |
| Type | Row / Townhouse |
| Utility Water | Municipal Water |
Parking
| Garage |
Land
| Acreage | No |
| Sewer | Sanitary Sewer |
| Size Depth | 51 Ft ,8 In |
| Size Frontage | 23 Ft ,7 In |
| Size Irregular | 23.6 X 51.7 Ft |
| Size Total Text | 23.6 X 51.7 Ft |
| Soil Type | Clay |
Rooms
| Level | Type | Length | Width | Dimensions |
|---|---|---|---|---|
| Second Level | Kitchen | 2.9 m | 4.2 m | 2.9 m x 4.2 m |
| Second Level | Dining Room | 3.2 m | 4.7 m | 3.2 m x 4.7 m |
| Second Level | Family Room | 6.2 m | 4.5 m | 6.2 m x 4.5 m |
| Second Level | Bathroom | 1.2 m | 1.5 m | 1.2 m x 1.5 m |
| Third Level | Primary Bedroom | 3.3 m | 4.7 m | 3.3 m x 4.7 m |
| Third Level | Bathroom | 2.4 m | 1.5 m | 2.4 m x 1.5 m |
| Third Level | Bedroom 2 | 2.7 m | 2.7 m | 2.7 m x 2.7 m |
| Third Level | Bedroom 3 | 2.7 m | 2.9 m | 2.7 m x 2.9 m |
| Third Level | Bathroom | 2.2 m | 1.5 m | 2.2 m x 1.5 m |
| Main Level | Foyer | 3 m | 2.4 m | 3 m x 2.4 m |
Utilities
| Electricity | Installed |
| Sewer | Installed |
https://www.realtor.ca/real-estate/28860068/23-st-lawrence-road-haldimand-haldimand

Bohdan Ostrovskyy
Salesperson
5111 New Street
Burlington, Ontario L7L 1V2
(905) 637-1700
(905) 637-1070
www.rightathomerealty.com/


