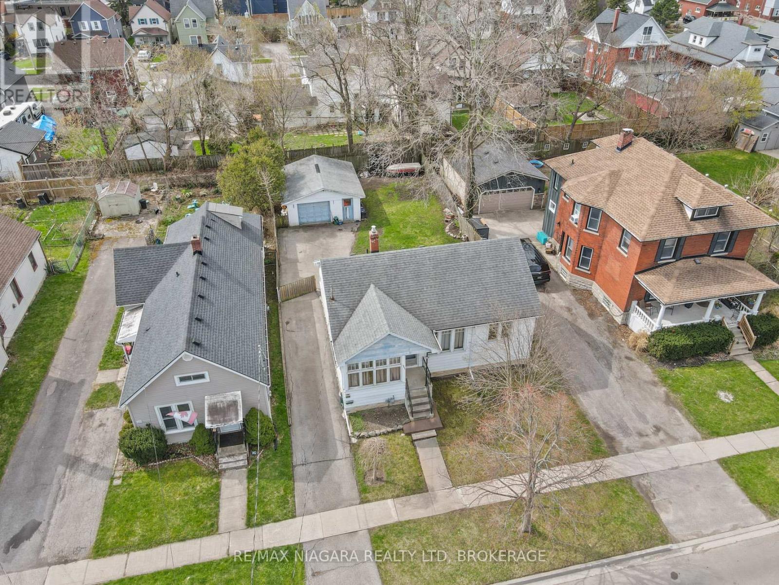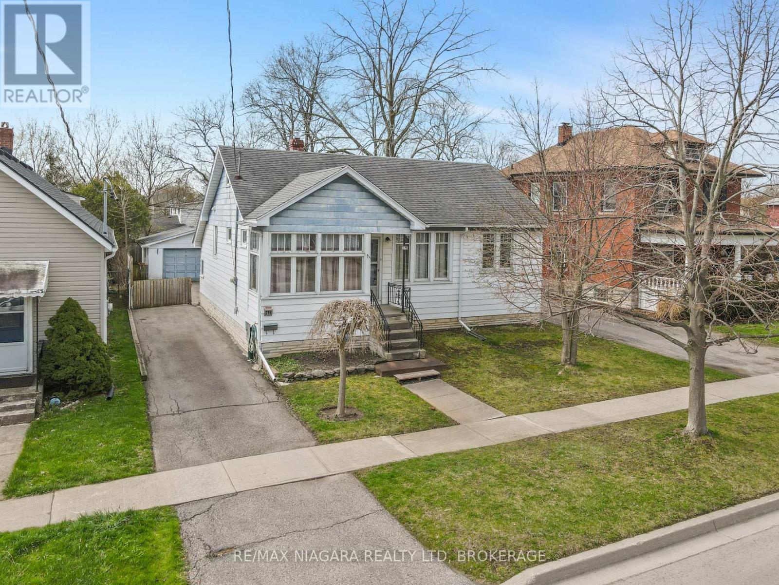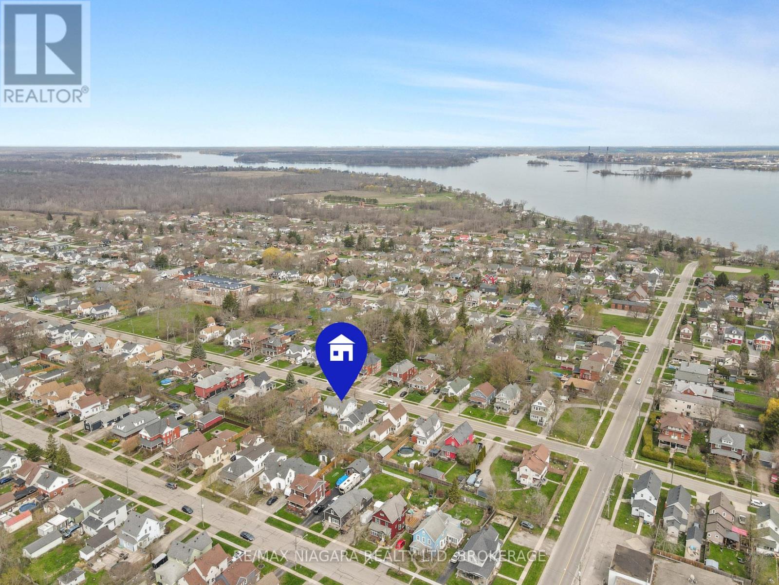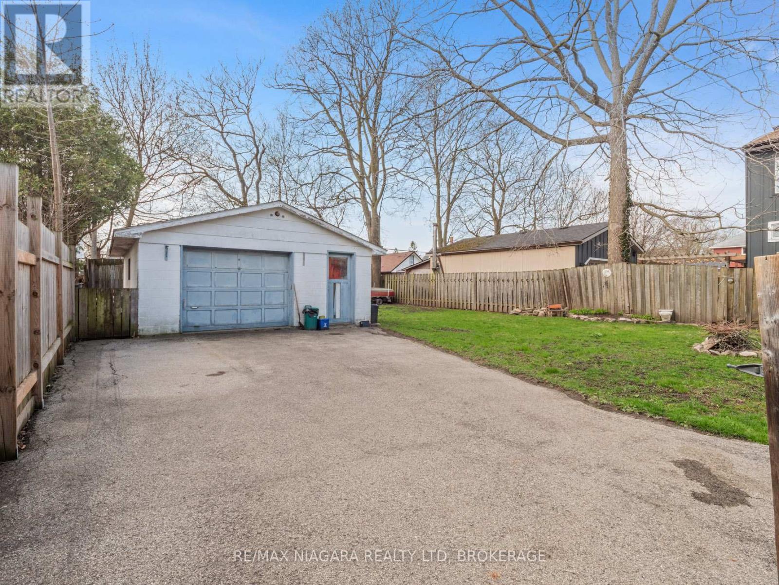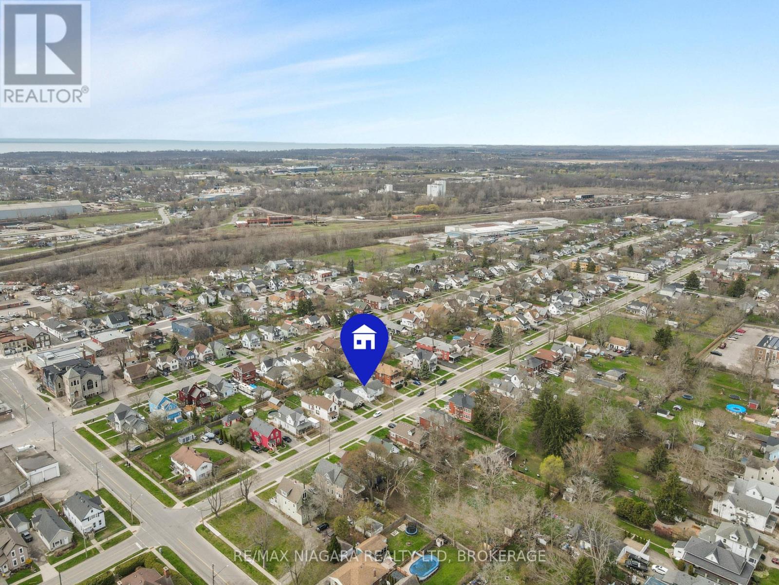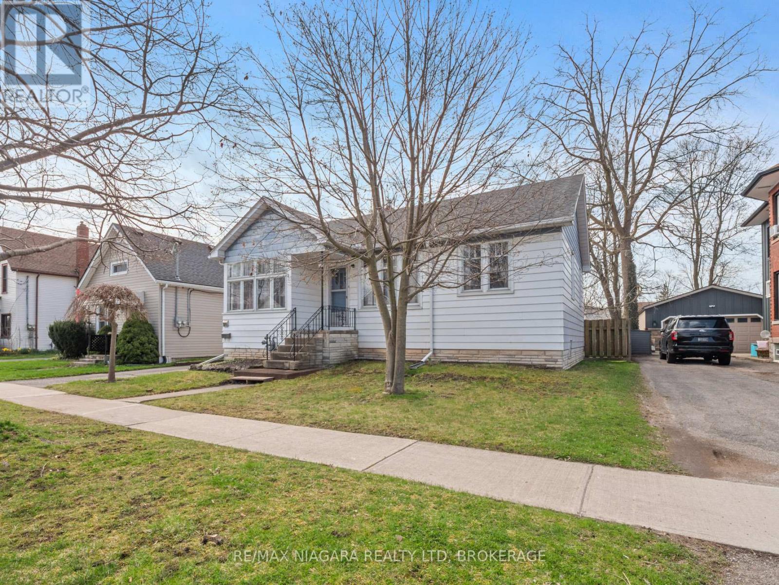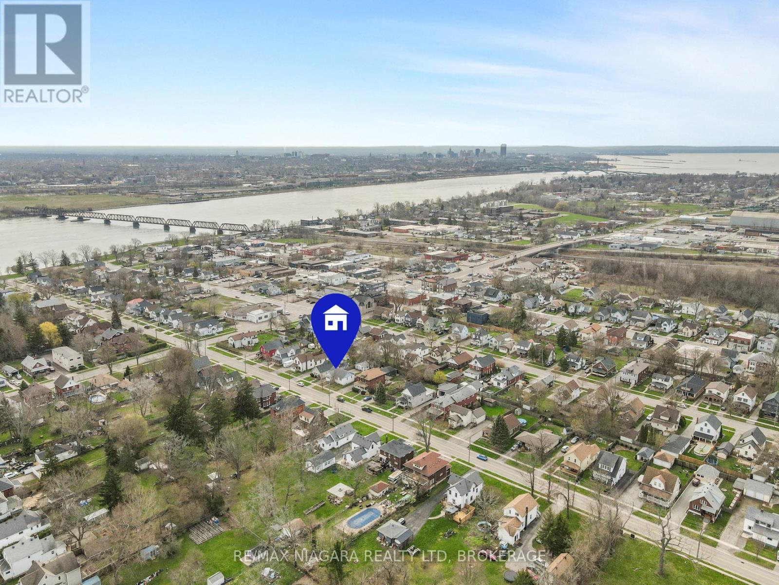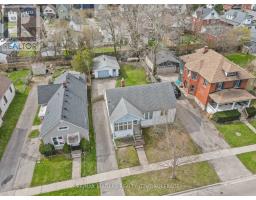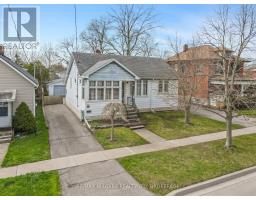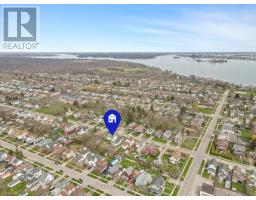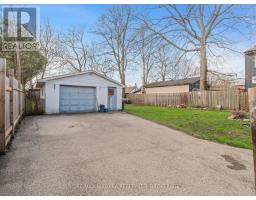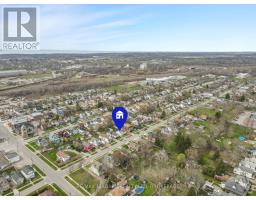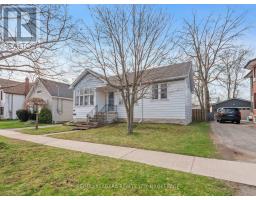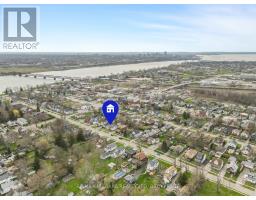215 Phipps Street Fort Erie, Ontario L2A 2V4
$440,000
Just down the street, the Niagara River offers up fishing, biking, and trail-blazing adventures, basically, natures your unofficial neighbor. Inside, its hardwood floors bringing the shine, central air keeping things cool, and a dining room ready for takeout dressed up as fancy. The cozy living space hits all the right vibes, and the fully fenced backyard sets the stage for weekend hangs, dog zoomies, or your future herb garden empire. The powered 1.5-car garage? Its got space, swagger, and room for all your gear and gadgets. All in a tree-lined neighborhood with sidewalk strolls and neighbors who actually say hi. (id:41589)
Property Details
| MLS® Number | X12103583 |
| Property Type | Single Family |
| Community Name | 332 - Central |
| Equipment Type | Water Heater - Gas, Water Heater |
| Parking Space Total | 1 |
| Rental Equipment Type | Water Heater - Gas, Water Heater |
Building
| Bathroom Total | 1 |
| Bedrooms Above Ground | 4 |
| Bedrooms Total | 4 |
| Age | 51 To 99 Years |
| Appliances | Water Meter, Dryer, Stove, Washer, Refrigerator |
| Architectural Style | Bungalow |
| Basement Development | Unfinished |
| Basement Type | Full (unfinished) |
| Construction Style Attachment | Detached |
| Cooling Type | Central Air Conditioning |
| Exterior Finish | Aluminum Siding |
| Foundation Type | Block |
| Heating Fuel | Natural Gas |
| Heating Type | Forced Air |
| Stories Total | 1 |
| Size Interior | 700 - 1,100 Ft2 |
| Type | House |
| Utility Water | Municipal Water |
Parking
| Detached Garage | |
| Garage |
Land
| Acreage | No |
| Fence Type | Fenced Yard |
| Sewer | Sanitary Sewer |
| Size Depth | 121 Ft ,8 In |
| Size Frontage | 50 Ft |
| Size Irregular | 50 X 121.7 Ft |
| Size Total Text | 50 X 121.7 Ft|under 1/2 Acre |
| Zoning Description | R2 |
Rooms
| Level | Type | Length | Width | Dimensions |
|---|---|---|---|---|
| Main Level | Bedroom | 3.5 m | 3.02 m | 3.5 m x 3.02 m |
| Main Level | Bedroom | 2.59 m | 3.02 m | 2.59 m x 3.02 m |
| Main Level | Bathroom | 1.77 m | 2.84 m | 1.77 m x 2.84 m |
| Main Level | Living Room | 4.34 m | 3.5 m | 4.34 m x 3.5 m |
| Main Level | Dining Room | 5.15 m | 2.87 m | 5.15 m x 2.87 m |
| Main Level | Kitchen | 3.58 m | 2.69 m | 3.58 m x 2.69 m |
| Upper Level | Bedroom | 3.09 m | 2.89 m | 3.09 m x 2.89 m |
| Upper Level | Bedroom | 4.31 m | 2.79 m | 4.31 m x 2.79 m |
| Upper Level | Sitting Room | 2.81 m | 2.91 m | 2.81 m x 2.91 m |
https://www.realtor.ca/real-estate/28214504/215-phipps-street-fort-erie-central-332-central

Raechel White
Salesperson
168 Garrison Road Unit 1
Fort Erie, Ontario L2A 1M4
(905) 871-5555
(905) 871-9765
www.remaxniagara.ca/





































