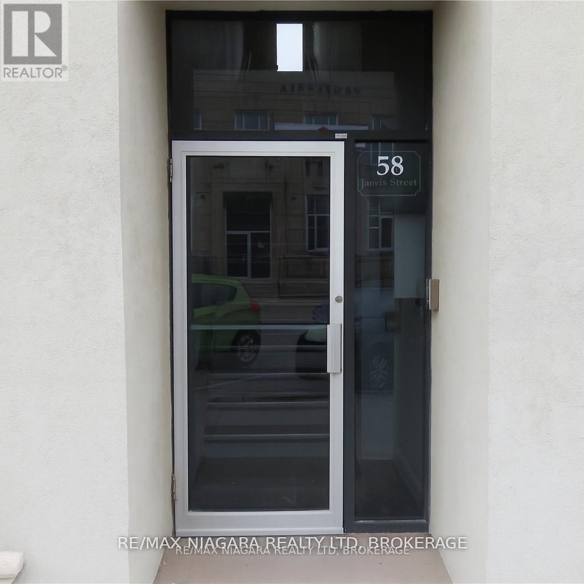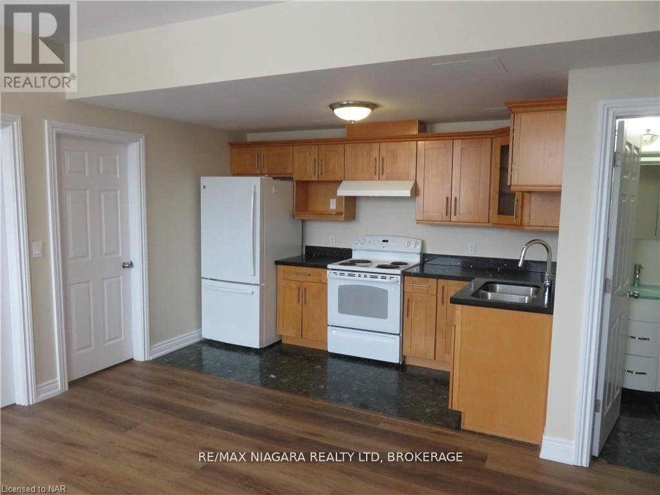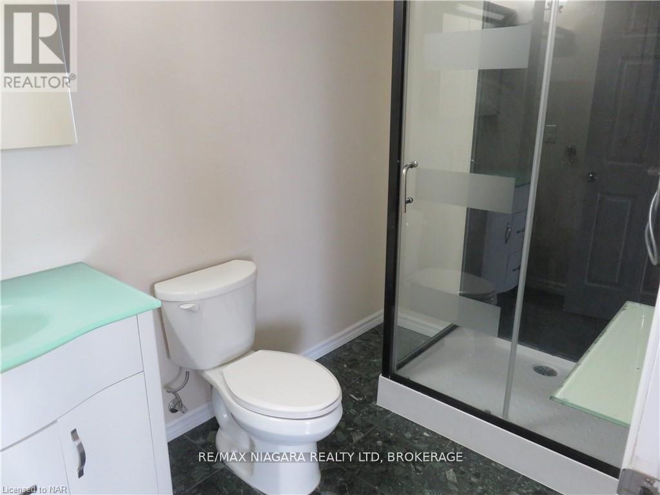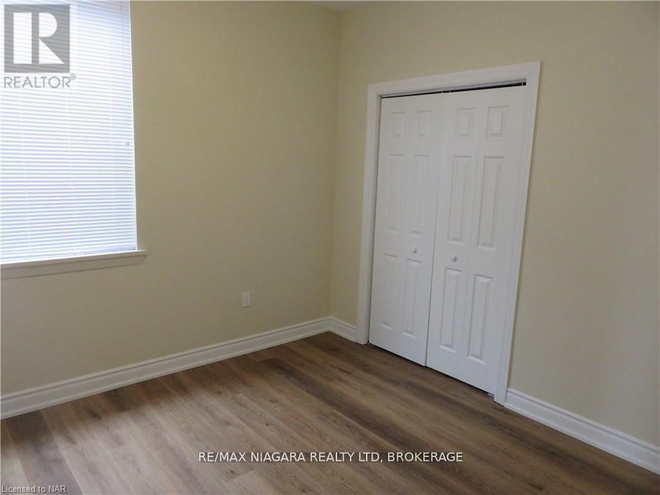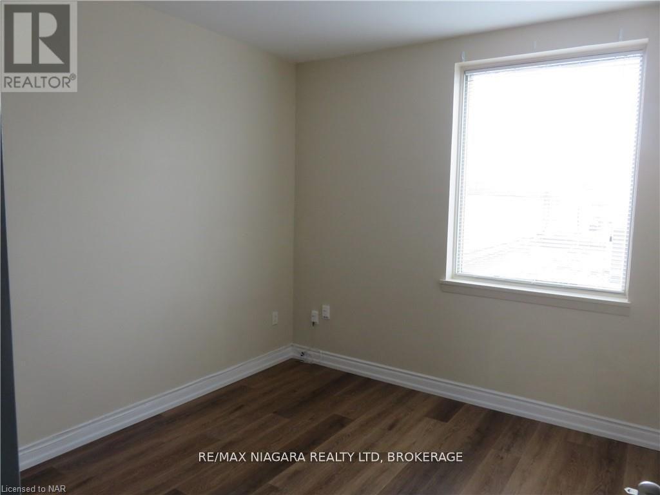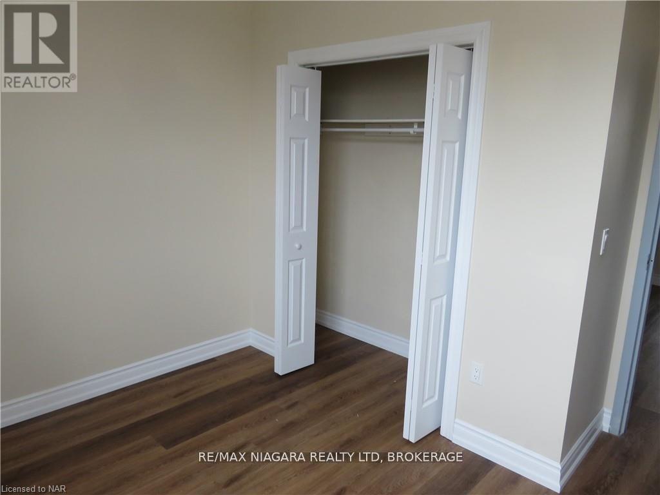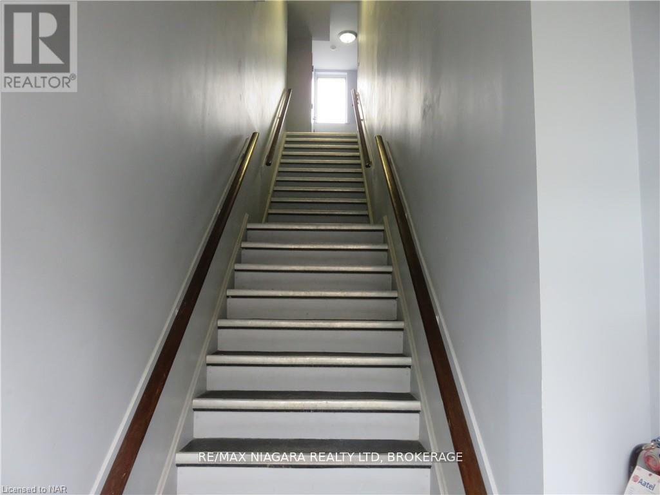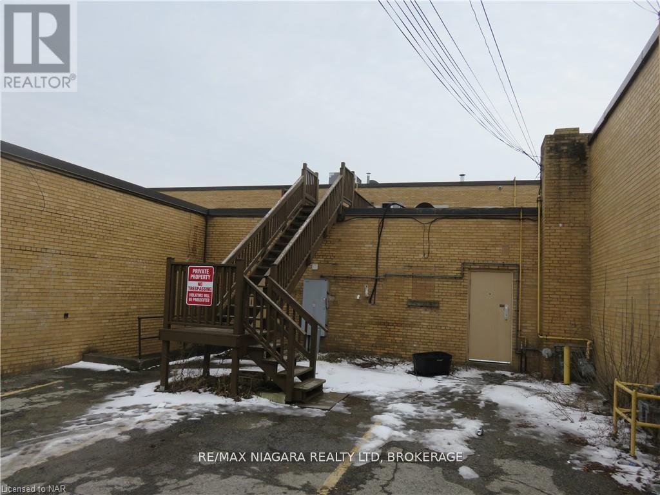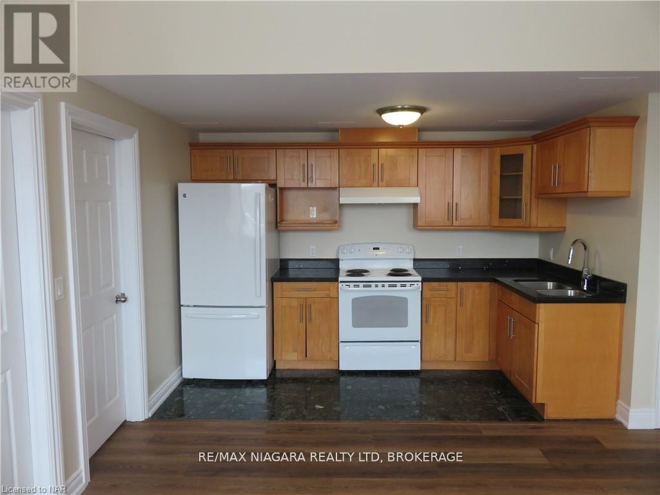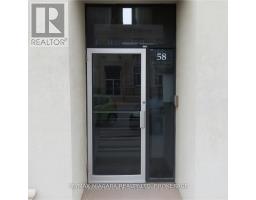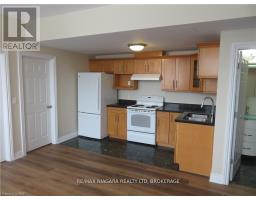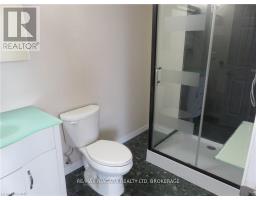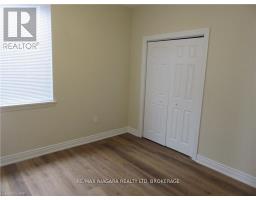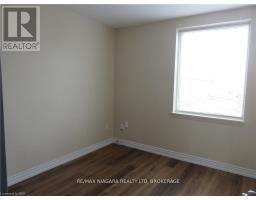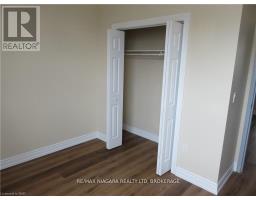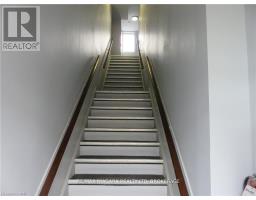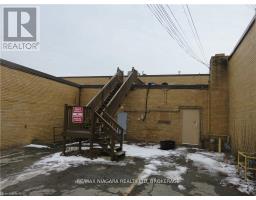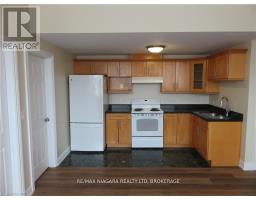203 - 58 Jarvis Street Fort Erie (Central), Ontario L2A 2S4
$1,750 Monthly
Totally renovated 3 bedroom apartment on the second floor of this commercial building. Kitchen has marble floor and granite countertop. Bathroom with large stand up shower. Coin operated laundry room on same floor. Landlord pays heat, central air, hydro and water. First and last month rents are required along with a credit check. Tenant must take out a tenants insurance policy. No pets and non-smoking building. Please note, unit is on second floor, no elevators. Rear parking, front and rear access. (id:41589)
Property Details
| MLS® Number | X12452566 |
| Property Type | Single Family |
| Community Name | 332 - Central |
| Community Features | Pets Not Allowed |
| Features | Laundry- Coin Operated |
| Parking Space Total | 1 |
Building
| Bathroom Total | 1 |
| Bedrooms Above Ground | 3 |
| Bedrooms Total | 3 |
| Appliances | Stove, Refrigerator |
| Cooling Type | Central Air Conditioning |
| Exterior Finish | Concrete, Stucco |
| Heating Fuel | Natural Gas |
| Heating Type | Forced Air |
| Size Interior | 800 - 899 Ft2 |
| Type | Apartment |
Parking
| No Garage |
Land
| Acreage | No |
Rooms
| Level | Type | Length | Width | Dimensions |
|---|---|---|---|---|
| Main Level | Other | 6.1 m | 4.11 m | 6.1 m x 4.11 m |
| Main Level | Bedroom | 3.25 m | 3.15 m | 3.25 m x 3.15 m |
| Main Level | Bedroom | 3.35 m | 3.15 m | 3.35 m x 3.15 m |
| Main Level | Bedroom | 3.05 m | 2.74 m | 3.05 m x 2.74 m |
| Main Level | Bathroom | 2.43 m | 3.04 m | 2.43 m x 3.04 m |
https://www.realtor.ca/real-estate/28967537/203-58-jarvis-street-fort-erie-central-332-central

Carmine Guadagno
Broker
168 Garrison Road Unit 1
Fort Erie, Ontario L2A 1M4
(905) 871-5555
(905) 871-9765
www.remaxniagara.ca/


