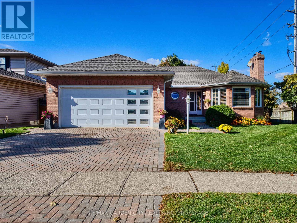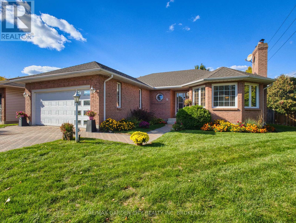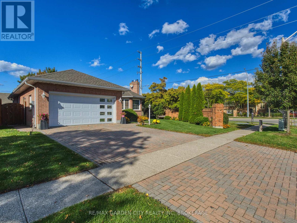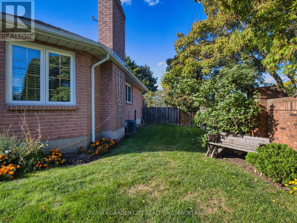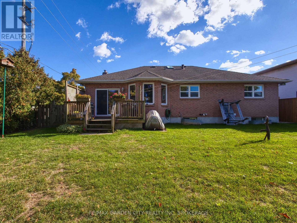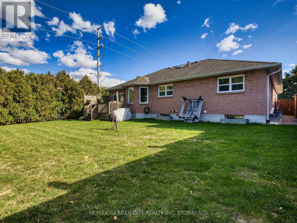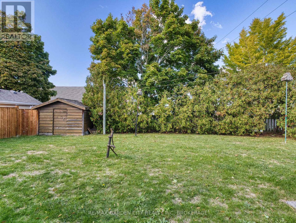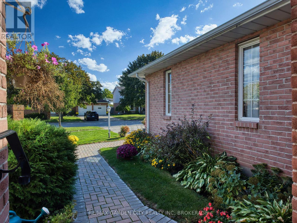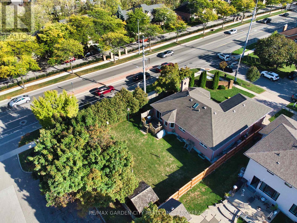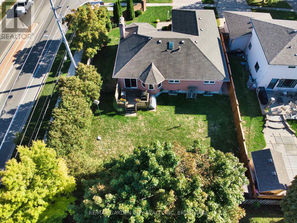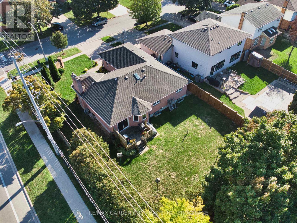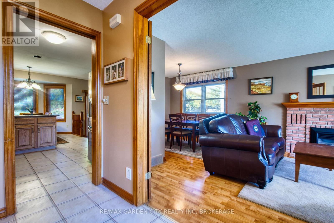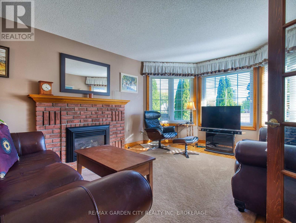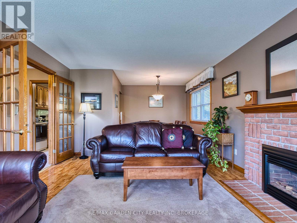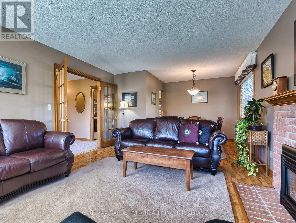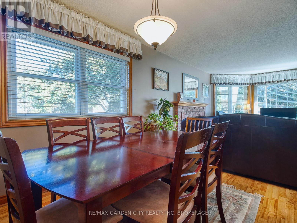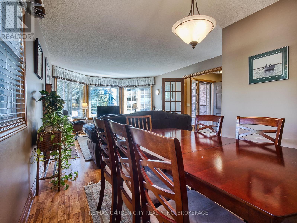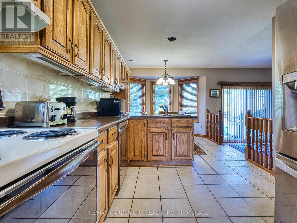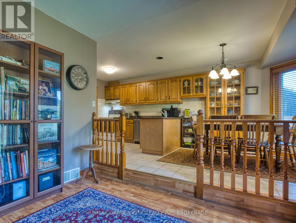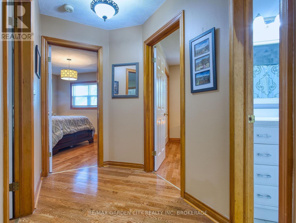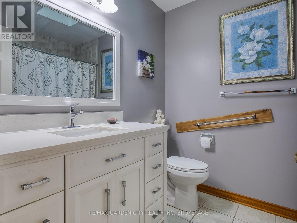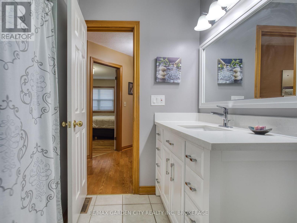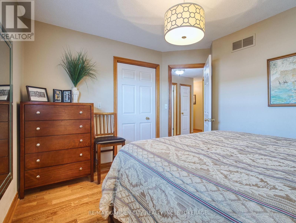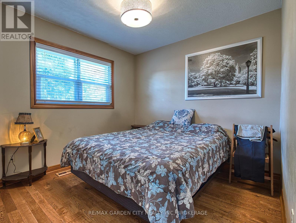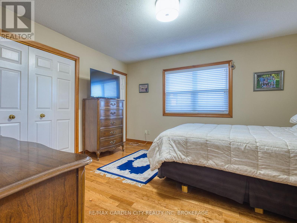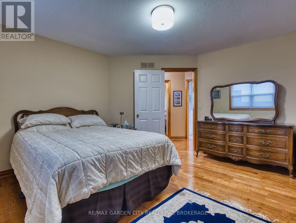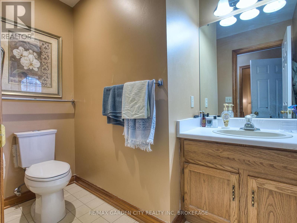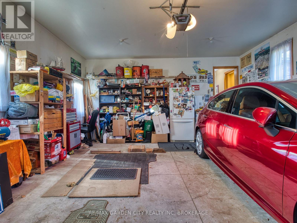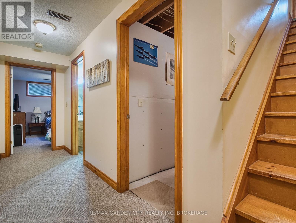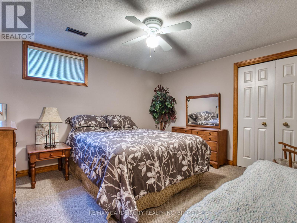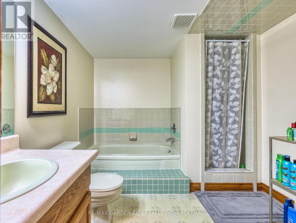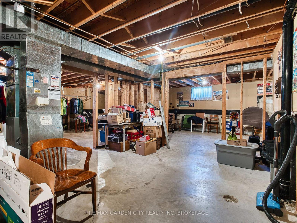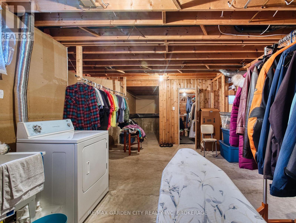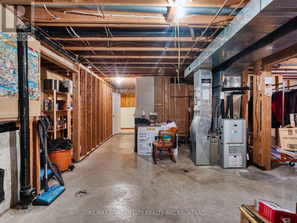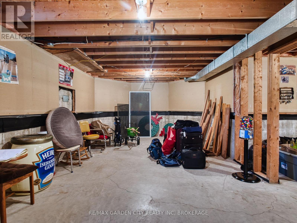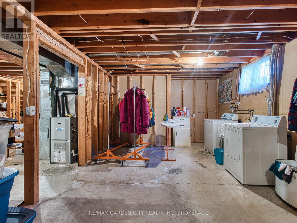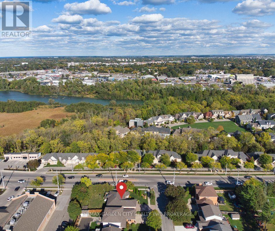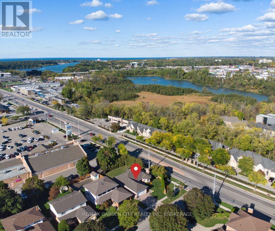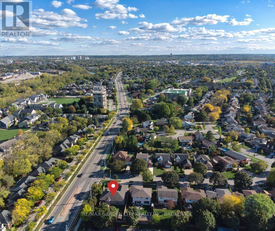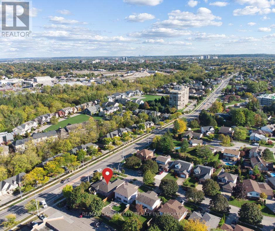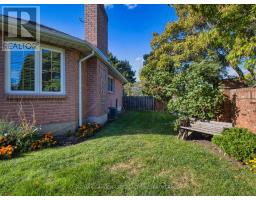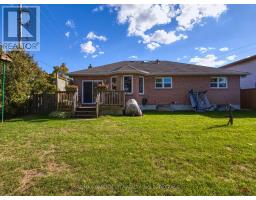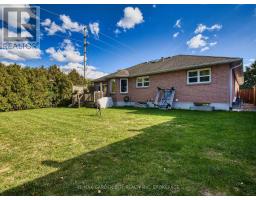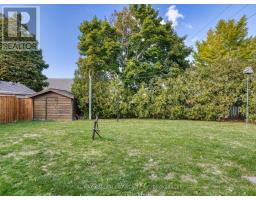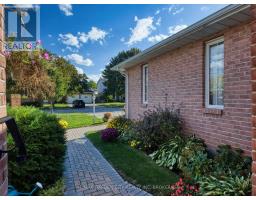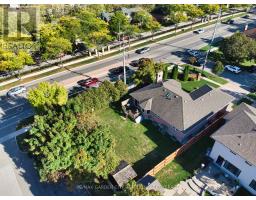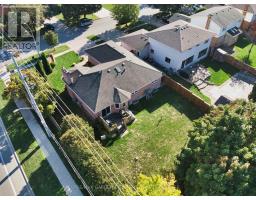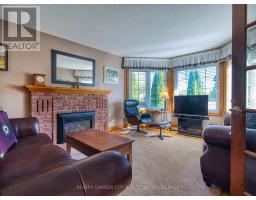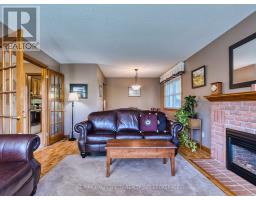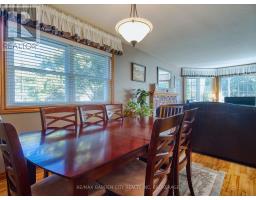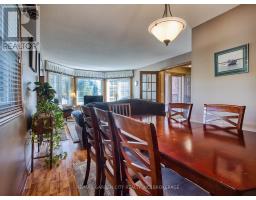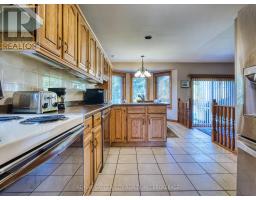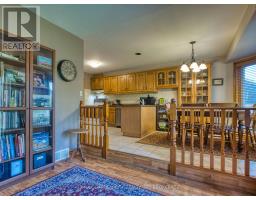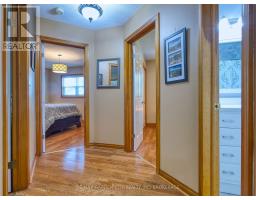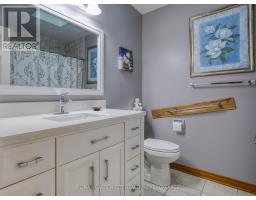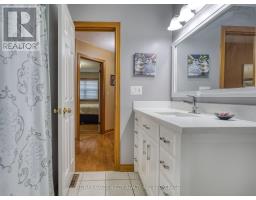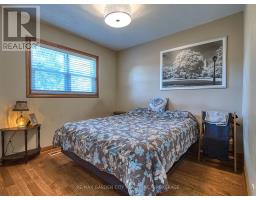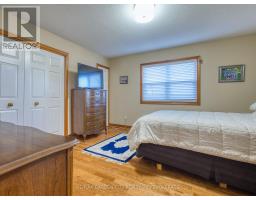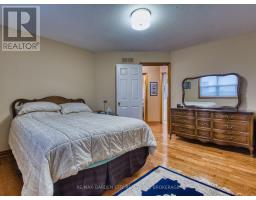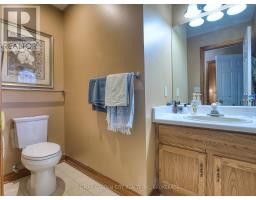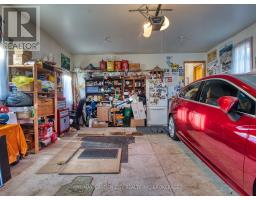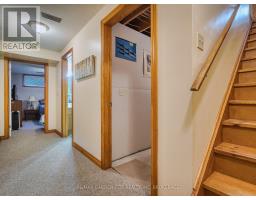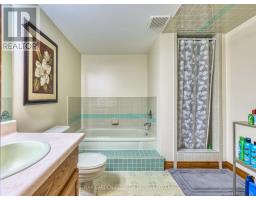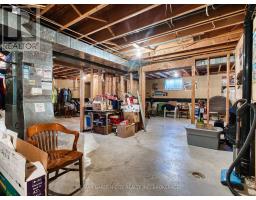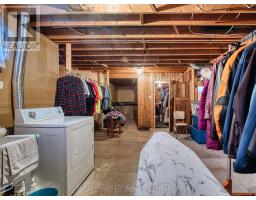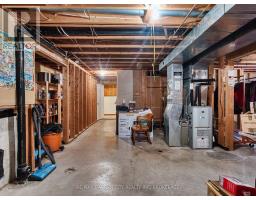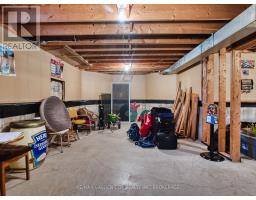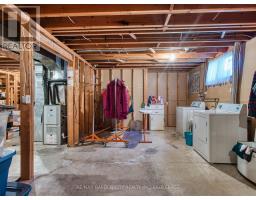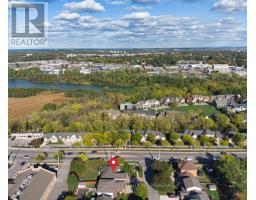2 Harvest Oak Drive St. Catharines, Ontario L2S 3H4
$849,000
Charming brick bungalow in the heart of Martindale! Welcome to this custom-built brick bungalow on a large corner lot in one of St. Catharines' most sought-after neighbourhoods. This well-maintained home features 3 bedrooms and 2 bathrooms on the main level, highlighted by wood floors and a bright skylight in the main bath. The primary bedroom includes a cedar walk-in closet, with an additional cedar closet in the basement for extra storage. Recent upgrades include new windows and a sliding patio door installed in 2021. Step outside to enjoy the beautifully landscaped yard and spacious fenced backyard ideal for relaxing or entertaining. Conveniently located just steps from Huntington Plaza, Ridley Plaza, the hospital, and with easy access to the QEW and Hwy 406. (id:41589)
Property Details
| MLS® Number | X12455816 |
| Property Type | Single Family |
| Community Name | 453 - Grapeview |
| Features | Carpet Free |
| Parking Space Total | 4 |
Building
| Bathroom Total | 3 |
| Bedrooms Above Ground | 3 |
| Bedrooms Below Ground | 1 |
| Bedrooms Total | 4 |
| Age | 31 To 50 Years |
| Appliances | Garage Door Opener Remote(s), Water Heater, Dishwasher, Dryer, Microwave, Stove, Washer, Window Coverings, Refrigerator |
| Architectural Style | Bungalow |
| Basement Development | Partially Finished |
| Basement Type | Full (partially Finished) |
| Construction Style Attachment | Detached |
| Cooling Type | Central Air Conditioning |
| Exterior Finish | Brick |
| Fireplace Present | Yes |
| Flooring Type | Hardwood |
| Foundation Type | Poured Concrete |
| Half Bath Total | 1 |
| Heating Fuel | Natural Gas |
| Heating Type | Forced Air |
| Stories Total | 1 |
| Size Interior | 1,100 - 1,500 Ft2 |
| Type | House |
| Utility Water | Municipal Water |
Parking
| Attached Garage | |
| Garage |
Land
| Acreage | No |
| Sewer | Sanitary Sewer |
| Size Depth | 120 Ft |
| Size Frontage | 79 Ft ,9 In |
| Size Irregular | 79.8 X 120 Ft |
| Size Total Text | 79.8 X 120 Ft|under 1/2 Acre |
Rooms
| Level | Type | Length | Width | Dimensions |
|---|---|---|---|---|
| Basement | Bedroom 4 | 4.41 m | 3.92 m | 4.41 m x 3.92 m |
| Basement | Bathroom | 3.18 m | 1.53 m | 3.18 m x 1.53 m |
| Basement | Utility Room | 8.06 m | 3.95 m | 8.06 m x 3.95 m |
| Main Level | Primary Bedroom | 4.18 m | 3.9 m | 4.18 m x 3.9 m |
| Main Level | Bedroom 2 | 3.7 m | 3.1 m | 3.7 m x 3.1 m |
| Main Level | Family Room | 2.94 m | 3.14 m | 2.94 m x 3.14 m |
| Main Level | Bedroom 3 | 3.33 m | 3.23 m | 3.33 m x 3.23 m |
| Main Level | Kitchen | 3.02 m | 3.33 m | 3.02 m x 3.33 m |
| Main Level | Eating Area | 3.12 m | 2.83 m | 3.12 m x 2.83 m |
| Main Level | Living Room | 4.09 m | 4.92 m | 4.09 m x 4.92 m |
| Main Level | Dining Room | 4.09 m | 2.74 m | 4.09 m x 2.74 m |
| Main Level | Bathroom | 2.2 m | 2.11 m | 2.2 m x 2.11 m |
| Main Level | Bathroom | 1.94 m | 2.52 m | 1.94 m x 2.52 m |

Angela D'elia
Salesperson
www.facebook.com/people/Angela-DElia-Realtor-REMAX-Garden-City-Realty/61566961258895/
www.instagram.com/angeladeliarealtor/
Lake & Carlton Plaza
St. Catharines, Ontario L2R 7J8
(905) 641-1110
(905) 684-1321
www.remax-gc.com/


