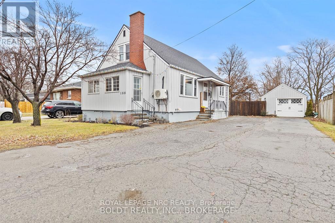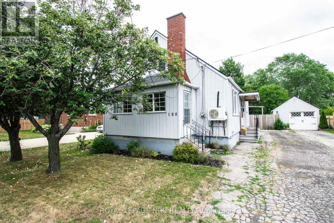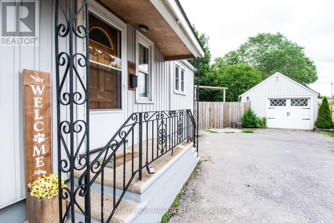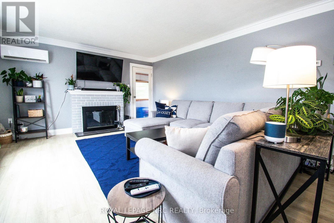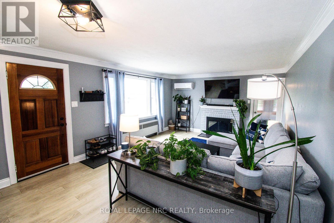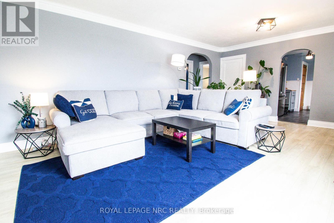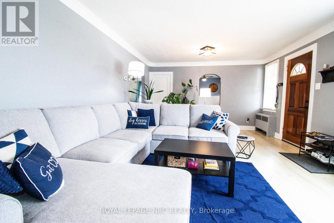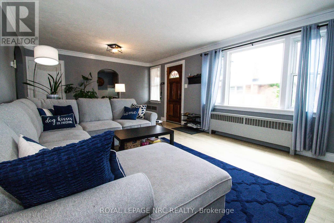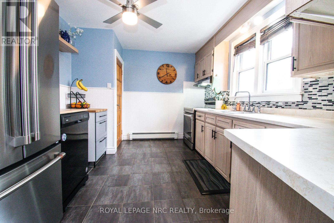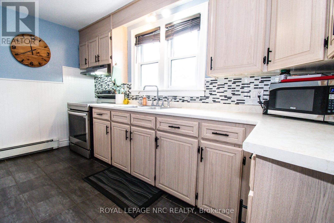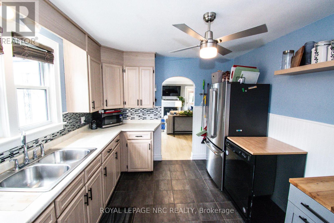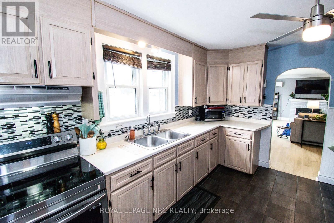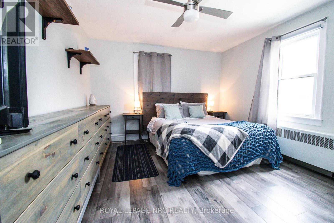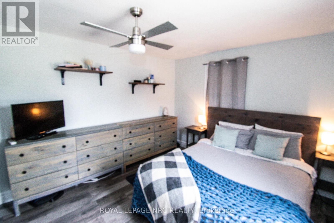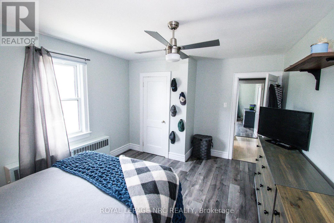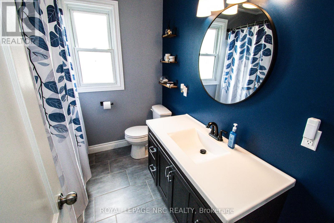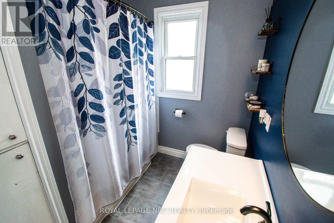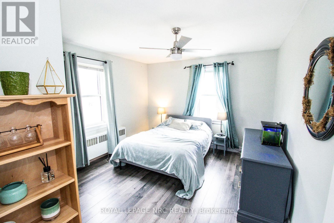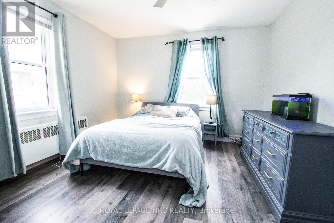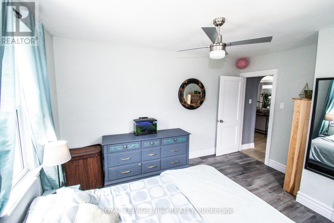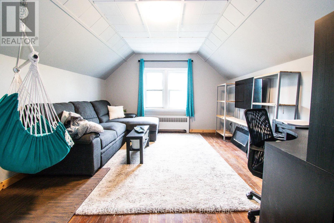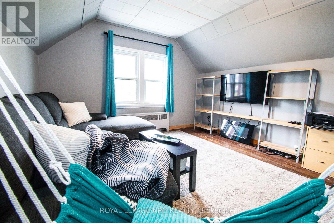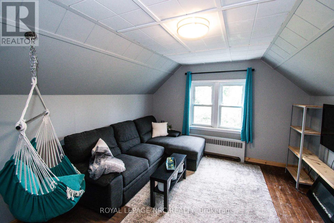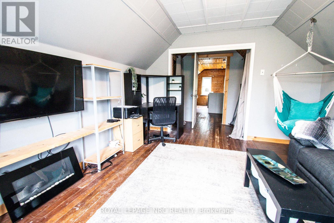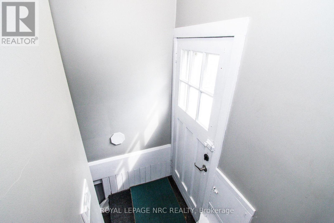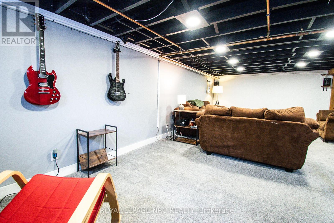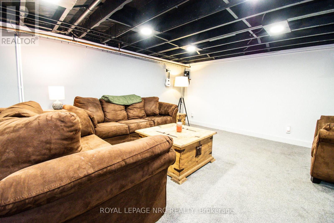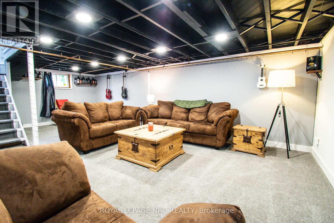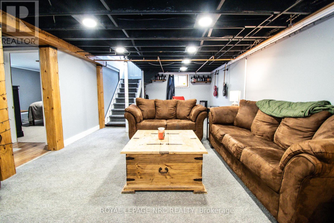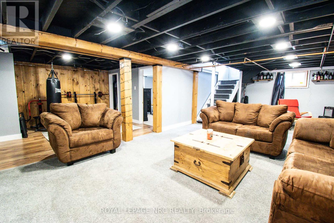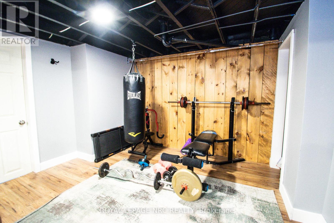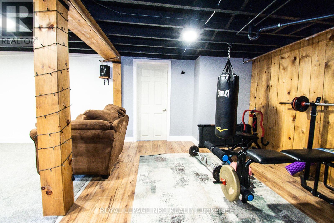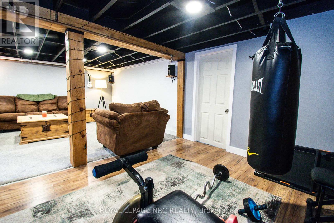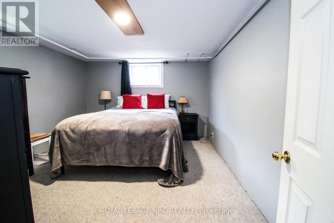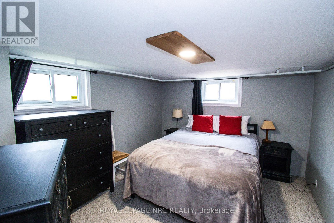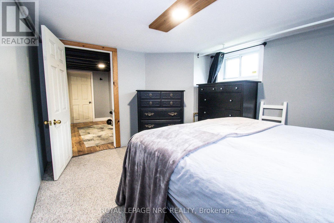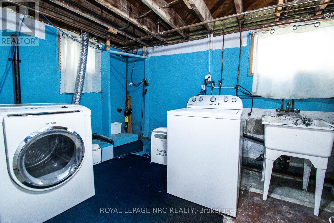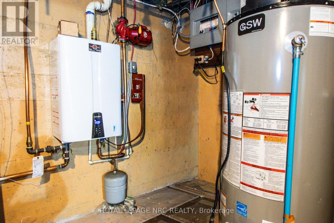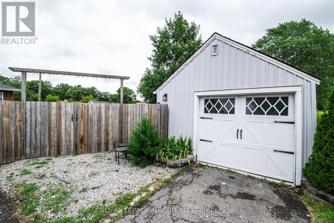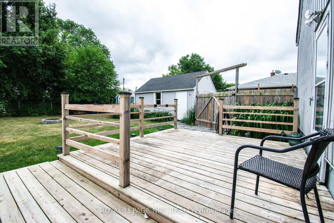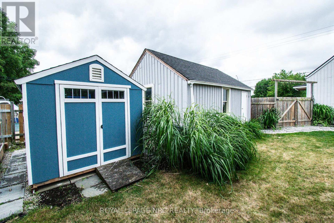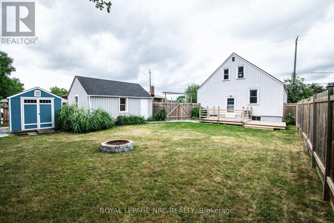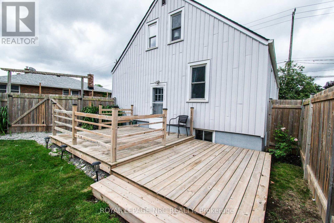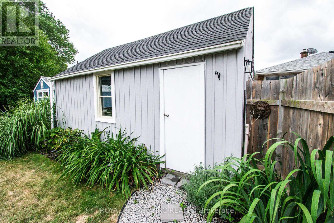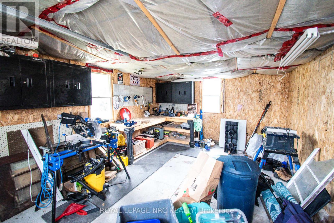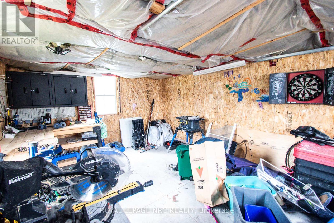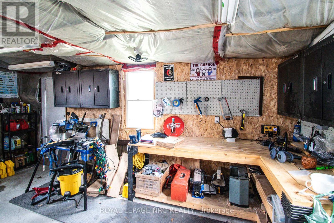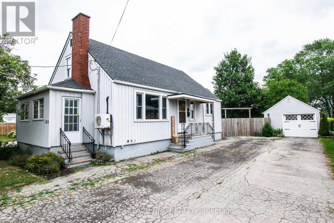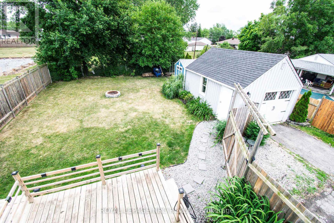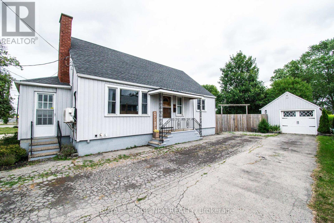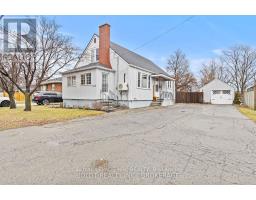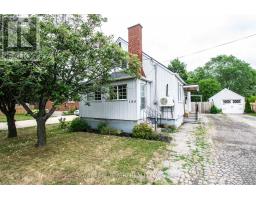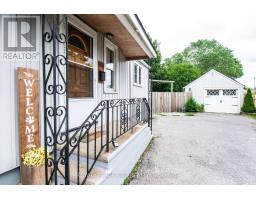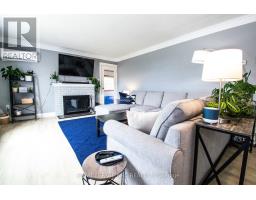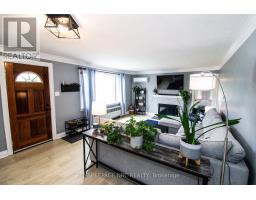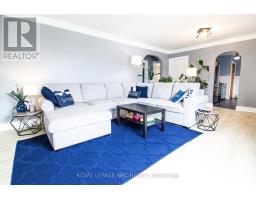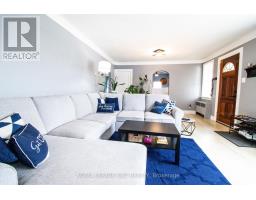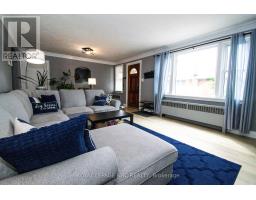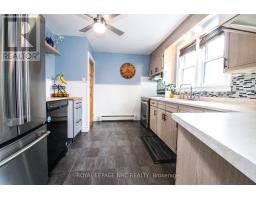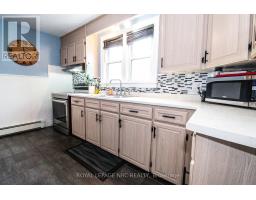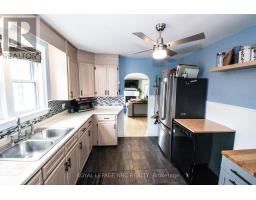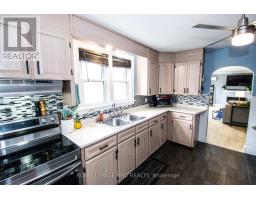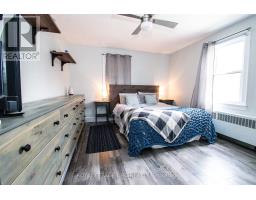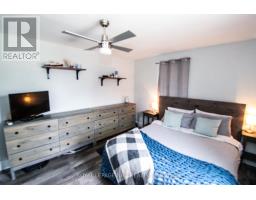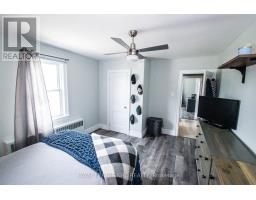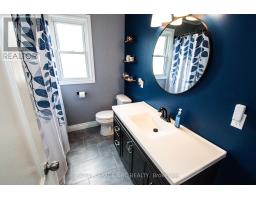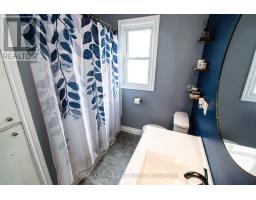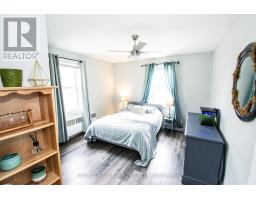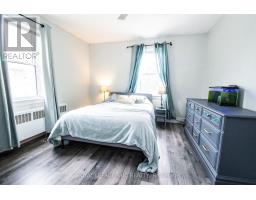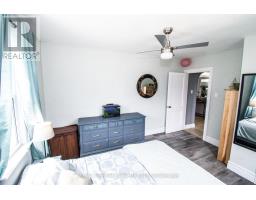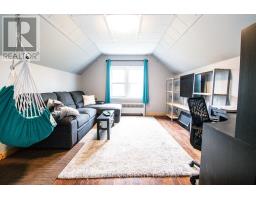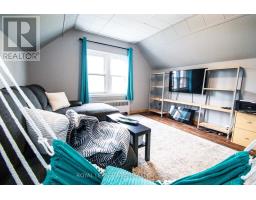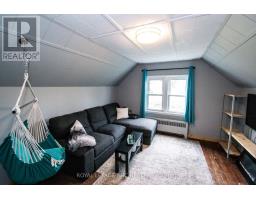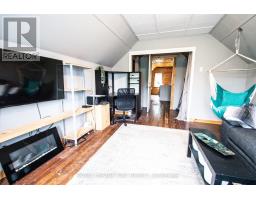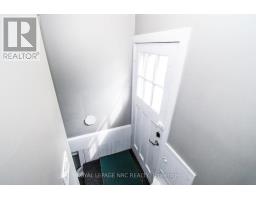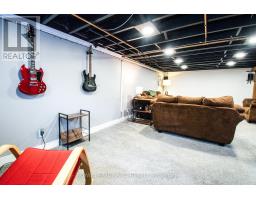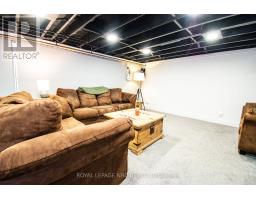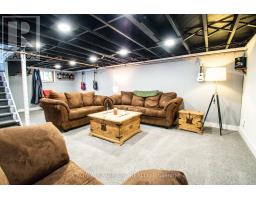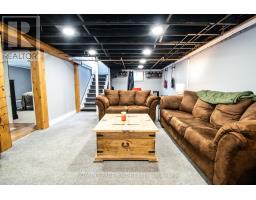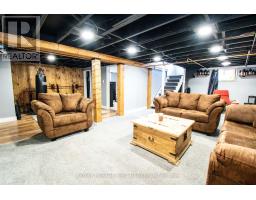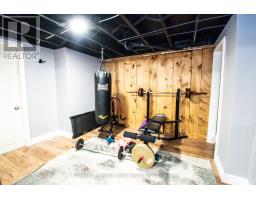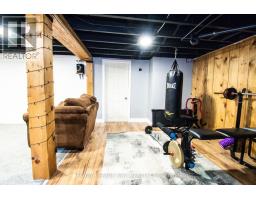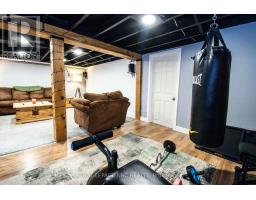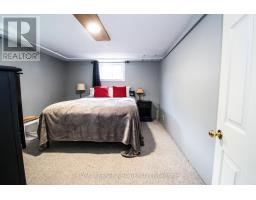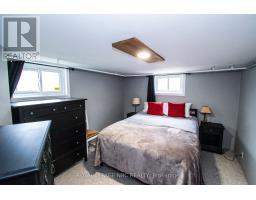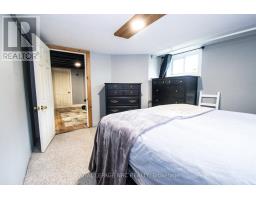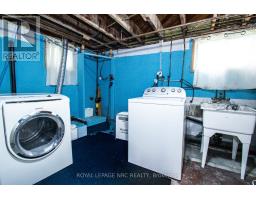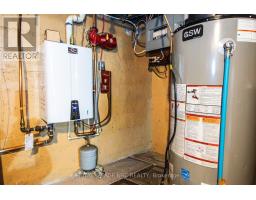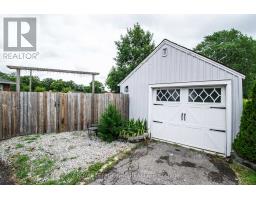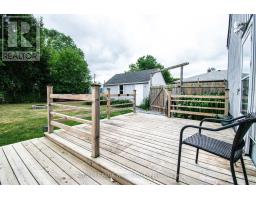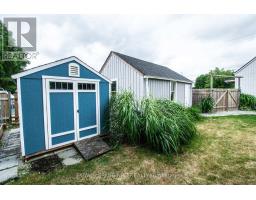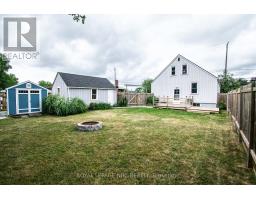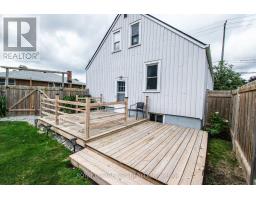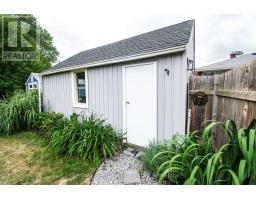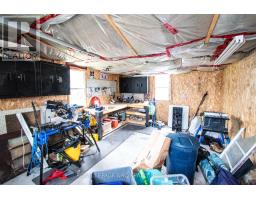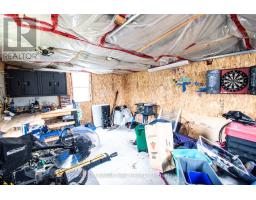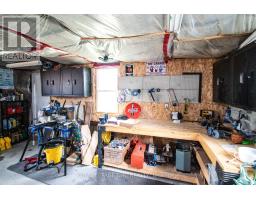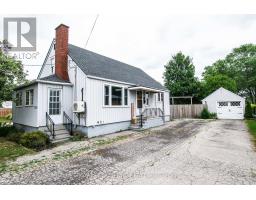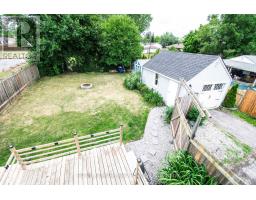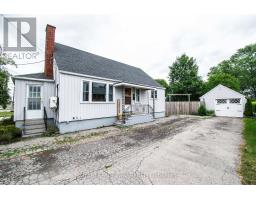188 West Side Road Port Colborne, Ontario L3K 5K7
$489,900
"WELL CARED FOR DETACHED 1.5 STOREY HOME WITH 3+1 BEDROOMS, 1-4PC BATH, APPROX 1900 SQ FT OF LIVING AREA, WITH IN-LAW POTENTIAL, FINISHED BASEMENT, DETACHED 1.5 CAR GARAGE WITH LARGE DOUBLE DRIVE GREAT FOR APPROX 8 VEHICLES, BEAUTIFUL PRIVATE LANDSCAPED FENCED BACK YARD WITH DECK GREAT FOR CHILDREN & PETS IS PRICED TO SELL" Welcome to 188 West Side Road in Port Colborne, as you approach you will see a large double wide drive and detached 1.5 car garage. Enter in thru the side door and you are greeted with a generous size & bright living room area with wood fireplace (not used) with door leading to large front porch area. Off the living room you have 2 spacious sized bedrooms with separate closets and 4 pc bath separating them. Also off the Living room, you have a nice kitchen with lots of counter and cabinet space. Head upstairs and you are met with another bedroom or games room area and area for office. Head downstairs you have a separate door leading to the basement which may make it possible for in-law potential. Large finished recroom area with gym/game area another large bedroom & laundry. Lastly, head outside to your very private fenced back yard with Eastern Sunrise and large deck great for entertaining, pets & children with access to 20 x 14 garage great for cars or shop enthusiasts. Close to amenities, shopping, Lake Erie & Welland Canal. Only minutes from Welland. Don't miss out. (id:41589)
Property Details
| MLS® Number | X12344835 |
| Property Type | Single Family |
| Community Name | 877 - Main Street |
| Amenities Near By | Public Transit, Schools |
| Community Features | School Bus |
| Equipment Type | Water Heater |
| Features | Flat Site |
| Parking Space Total | 9 |
| Rental Equipment Type | Water Heater |
| Structure | Deck, Porch, Shed |
Building
| Bathroom Total | 1 |
| Bedrooms Above Ground | 3 |
| Bedrooms Below Ground | 1 |
| Bedrooms Total | 4 |
| Age | 51 To 99 Years |
| Amenities | Fireplace(s) |
| Appliances | Water Meter, All, Dishwasher, Dryer, Microwave, Hood Fan, Stove, Washer, Window Coverings, Refrigerator |
| Basement Development | Finished |
| Basement Type | Full (finished) |
| Construction Style Attachment | Detached |
| Cooling Type | Wall Unit |
| Exterior Finish | Vinyl Siding |
| Fireplace Present | Yes |
| Fireplace Total | 1 |
| Foundation Type | Poured Concrete |
| Heating Fuel | Natural Gas |
| Heating Type | Hot Water Radiator Heat |
| Stories Total | 2 |
| Size Interior | 1,100 - 1,500 Ft2 |
| Type | House |
| Utility Water | Municipal Water |
Parking
| Detached Garage | |
| Garage |
Land
| Acreage | No |
| Fence Type | Fully Fenced, Fenced Yard |
| Land Amenities | Public Transit, Schools |
| Sewer | Sanitary Sewer |
| Size Depth | 113 Ft |
| Size Frontage | 56 Ft |
| Size Irregular | 56 X 113 Ft |
| Size Total Text | 56 X 113 Ft|under 1/2 Acre |
| Zoning Description | R1 |
Rooms
| Level | Type | Length | Width | Dimensions |
|---|---|---|---|---|
| Second Level | Bedroom 3 | 5.38 m | 3.69 m | 5.38 m x 3.69 m |
| Second Level | Games Room | 5.38 m | 3.69 m | 5.38 m x 3.69 m |
| Basement | Games Room | 3.54 m | 3.13 m | 3.54 m x 3.13 m |
| Basement | Laundry Room | 4 m | 2.97 m | 4 m x 2.97 m |
| Basement | Utility Room | 3.25 m | 3.08 m | 3.25 m x 3.08 m |
| Basement | Family Room | 7.38 m | 3.85 m | 7.38 m x 3.85 m |
| Basement | Bedroom 4 | 4 m | 3.23 m | 4 m x 3.23 m |
| Main Level | Living Room | 6.62 m | 4.15 m | 6.62 m x 4.15 m |
| Main Level | Kitchen | 4.1 m | 3.15 m | 4.1 m x 3.15 m |
| Main Level | Bathroom | 2.46 m | 2.15 m | 2.46 m x 2.15 m |
| Main Level | Primary Bedroom | 4.46 m | 3.46 m | 4.46 m x 3.46 m |
| Main Level | Bedroom 2 | 4 m | 3.49 m | 4 m x 3.49 m |
| Main Level | Mud Room | 4.56 m | 1.74 m | 4.56 m x 1.74 m |
Utilities
| Cable | Installed |
| Electricity | Installed |
| Sewer | Installed |

Terry Cox
Salesperson
www.facebook.com/TERRYCOX.8819
www.linkedin.com/in/terry-cox-9a84a725/
www.instagram.com/terrycox.royallepage/
33 Maywood Ave
St. Catharines, Ontario L2R 1C5
(905) 688-4561
www.nrcrealty.ca/


