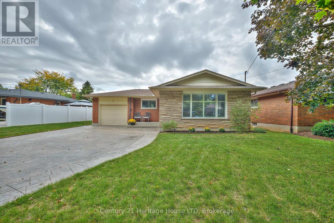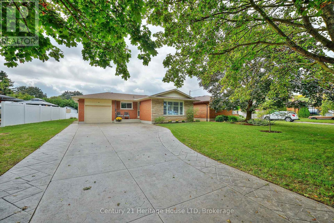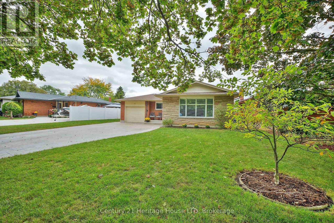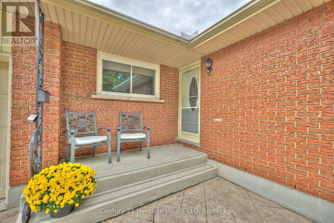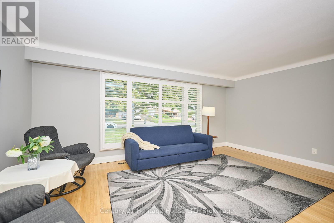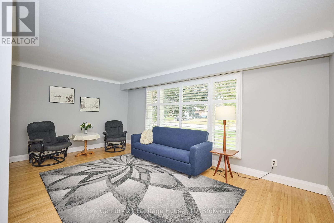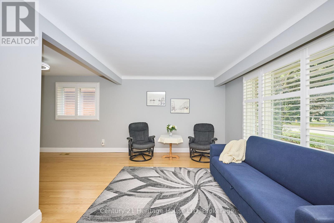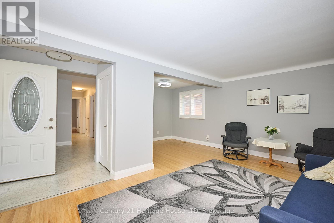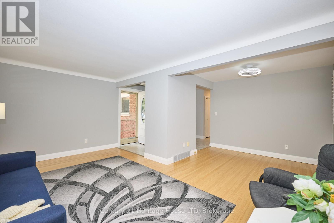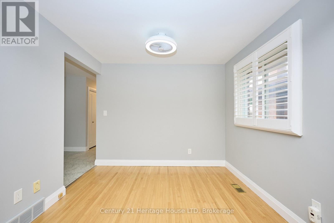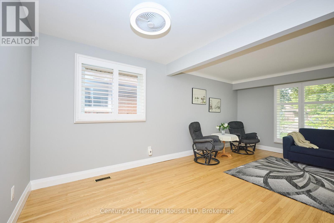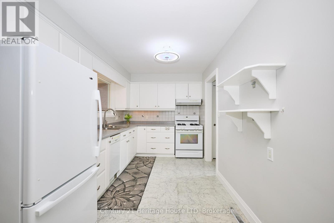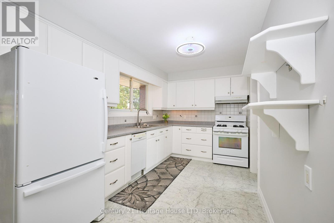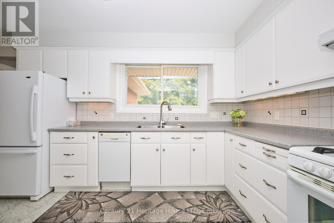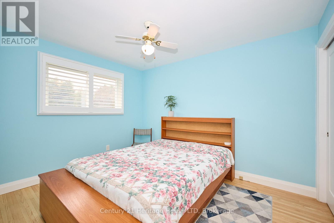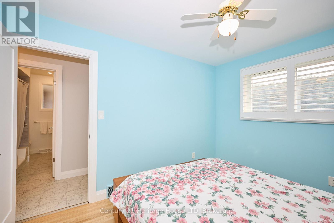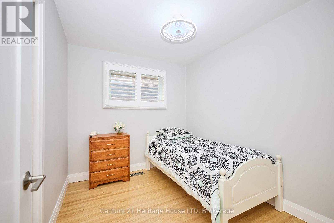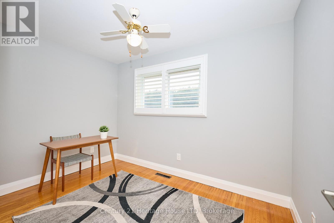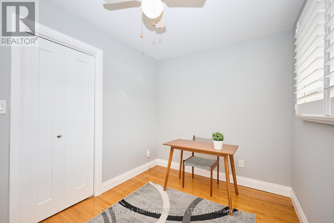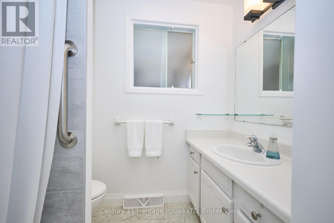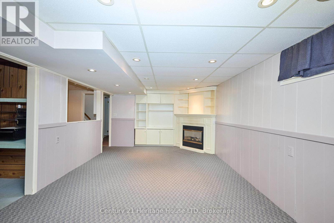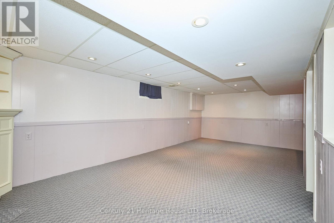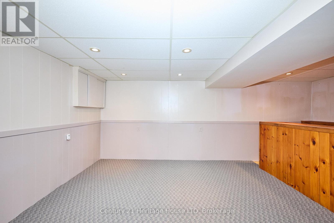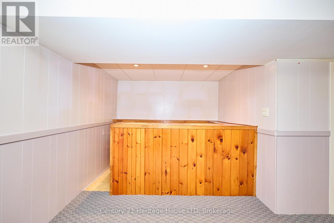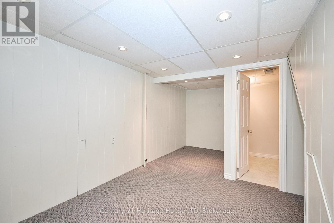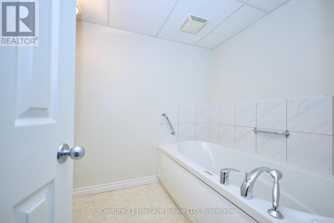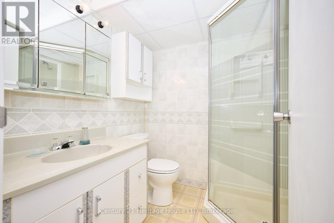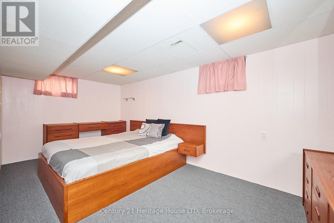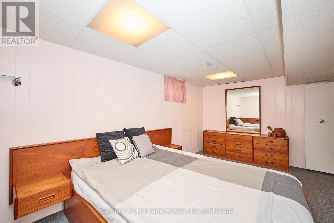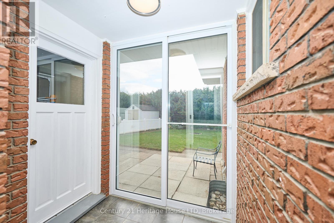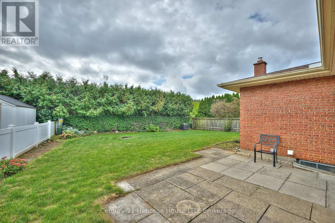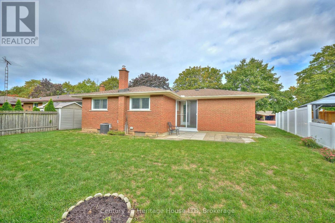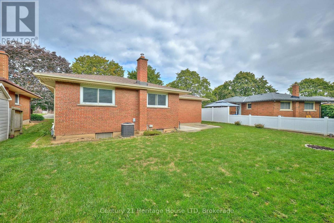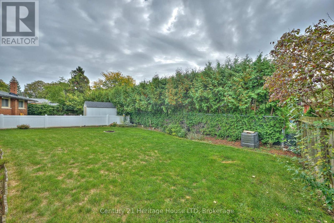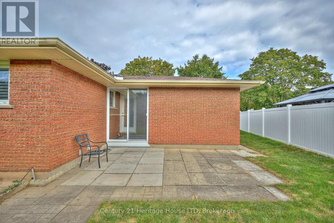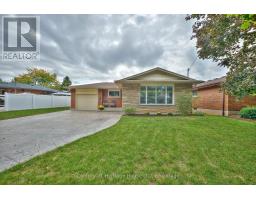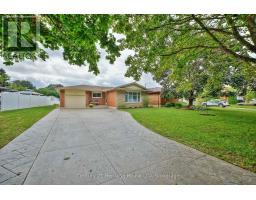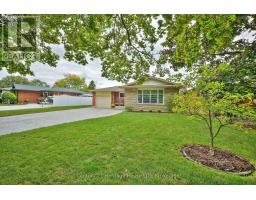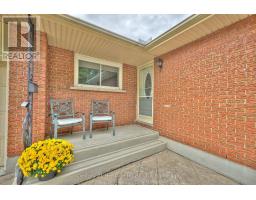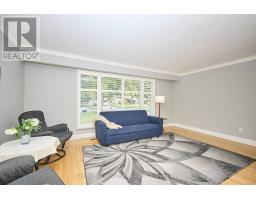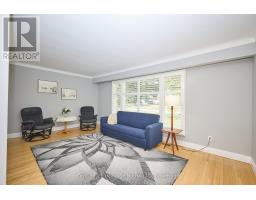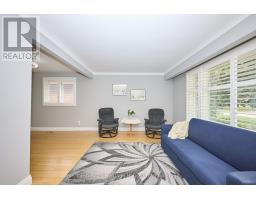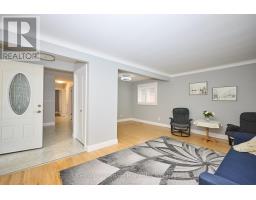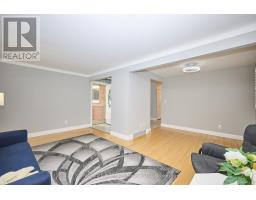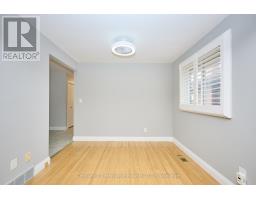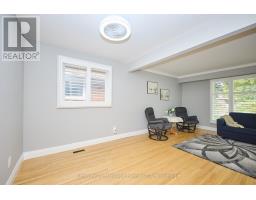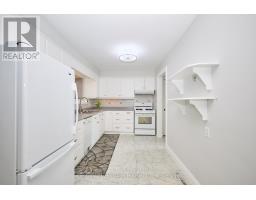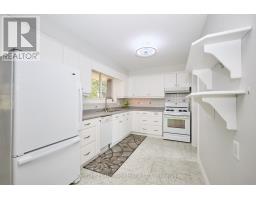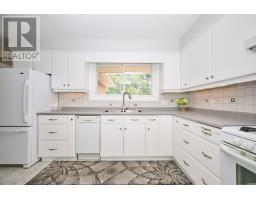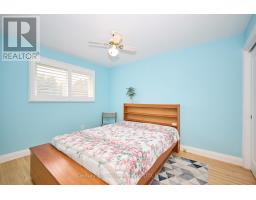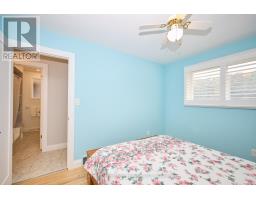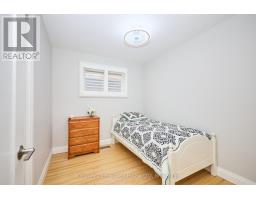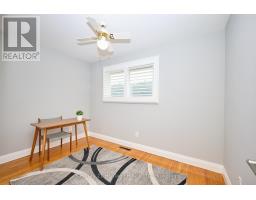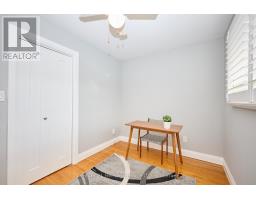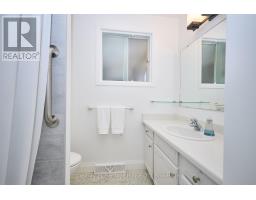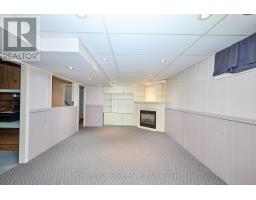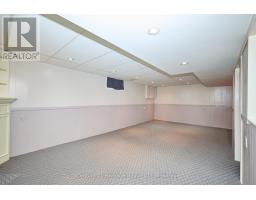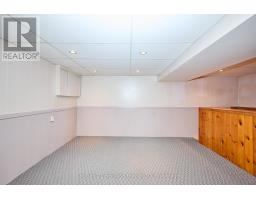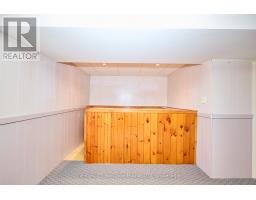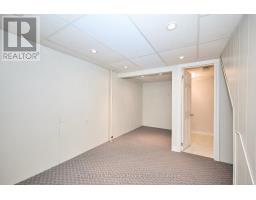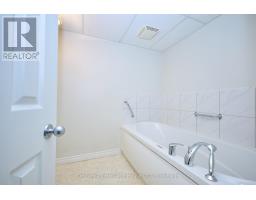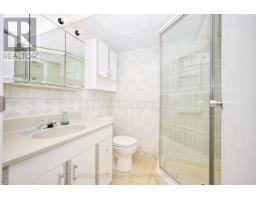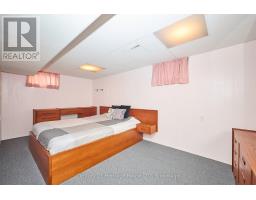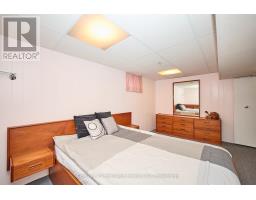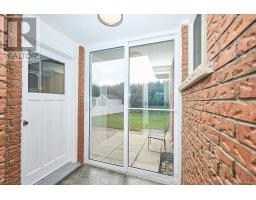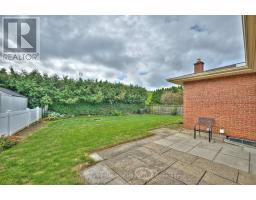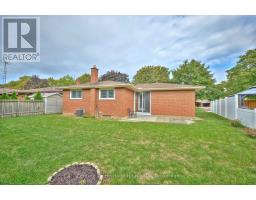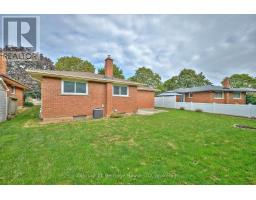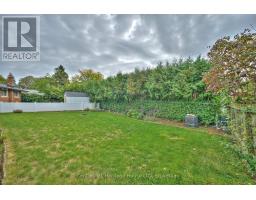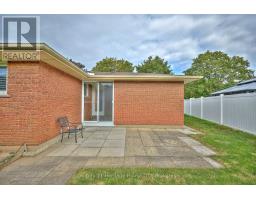18 Princeway Drive St. Catharines (Lakeport), Ontario L2N 2X6
$659,900
Immaculate 3+1 Bedroom all brick bungalow with attached garage in highly sought after north end location with close proximity to beaches, shopping, restaurants, trails, and more! This bungalow has been lovingly cared for by the original owners and offers hardwood flooring, a spacious living room with large picture window overlooking the quiet tree lined street, a well appointed kitchen with white cabinetry and tile backsplash, an updated 4pc bath with modern tile surround, a convenient back mud room with inside access to the attached garage and access to the private and partially fenced backyard with patio. The back door/mudroom also provides a possible separate entrance to the fully finished basement. The lower level features a spacious rec room with a dry bar and gas fireplace with custom built in shelving, a storage room, 4th bedroom, a 3pc bath with bonus extra 1pc bath with an air jet tub, and large laundry/utility room. Other features include custom California shutters throughout the main level, central vac, an extra large stamped concrete driveway, convenient gutter guards, updated interior doors and trim, and freshly painted! (id:41589)
Property Details
| MLS® Number | X12431829 |
| Property Type | Single Family |
| Community Name | 443 - Lakeport |
| Amenities Near By | Park, Public Transit, Schools |
| Equipment Type | Water Heater |
| Parking Space Total | 6 |
| Rental Equipment Type | Water Heater |
| Structure | Patio(s), Porch |
Building
| Bathroom Total | 3 |
| Bedrooms Above Ground | 3 |
| Bedrooms Below Ground | 1 |
| Bedrooms Total | 4 |
| Age | 51 To 99 Years |
| Amenities | Fireplace(s) |
| Appliances | Central Vacuum, Dishwasher, Dryer, Freezer, Stove, Washer, Refrigerator |
| Architectural Style | Bungalow |
| Basement Development | Finished |
| Basement Type | Full (finished) |
| Construction Style Attachment | Detached |
| Cooling Type | Central Air Conditioning |
| Exterior Finish | Brick, Stone |
| Fireplace Present | Yes |
| Fireplace Total | 1 |
| Foundation Type | Concrete |
| Half Bath Total | 1 |
| Heating Fuel | Natural Gas |
| Heating Type | Forced Air |
| Stories Total | 1 |
| Size Interior | 700 - 1,100 Ft2 |
| Type | House |
| Utility Water | Municipal Water |
Parking
| Attached Garage | |
| Garage |
Land
| Acreage | No |
| Land Amenities | Park, Public Transit, Schools |
| Sewer | Sanitary Sewer |
| Size Depth | 113 Ft ,3 In |
| Size Frontage | 66 Ft ,10 In |
| Size Irregular | 66.9 X 113.3 Ft |
| Size Total Text | 66.9 X 113.3 Ft |
Rooms
| Level | Type | Length | Width | Dimensions |
|---|---|---|---|---|
| Basement | Recreational, Games Room | 7.21 m | 3.46 m | 7.21 m x 3.46 m |
| Basement | Office | 4.97 m | 2.48 m | 4.97 m x 2.48 m |
| Basement | Laundry Room | 3.67 m | 2.54 m | 3.67 m x 2.54 m |
| Main Level | Living Room | 5.5 m | 3.24 m | 5.5 m x 3.24 m |
| Main Level | Dining Room | 2.96 m | 2.61 m | 2.96 m x 2.61 m |
| Main Level | Kitchen | 4.45 m | 2.6 m | 4.45 m x 2.6 m |
| Main Level | Primary Bedroom | 3.62 m | 2.95 m | 3.62 m x 2.95 m |
| Main Level | Bedroom | 2.95 m | 2.51 m | 2.95 m x 2.51 m |
| Main Level | Bedroom | 3.45 m | 2.39 m | 3.45 m x 2.39 m |
https://www.realtor.ca/real-estate/28924332/18-princeway-drive-st-catharines-lakeport-443-lakeport

Guy Gray
Salesperson
282 Geneva St
St. Catharines, Ontario L2N 2E8
(905) 646-2121
(905) 646-4545
www.century21today.ca/

Amadeo Deluca
Broker
(905) 646-4545
www.century21.ca/amadeo.deluca
282 Geneva St
St. Catharines, Ontario L2N 2E8
(905) 646-2121
(905) 646-4545
www.century21today.ca/


