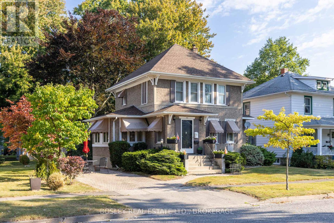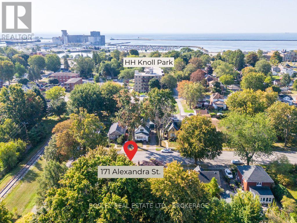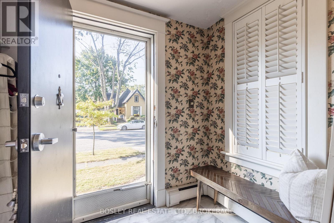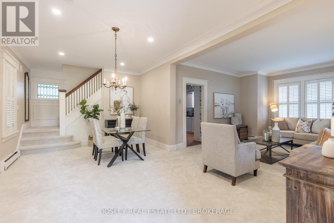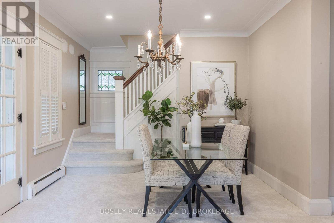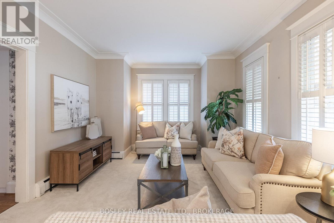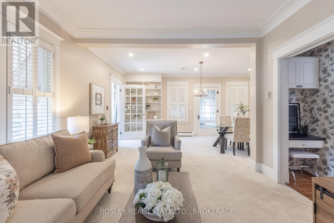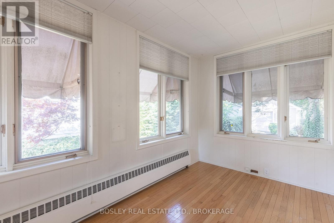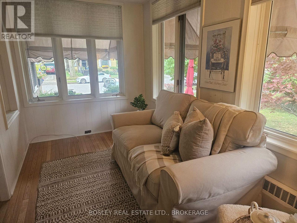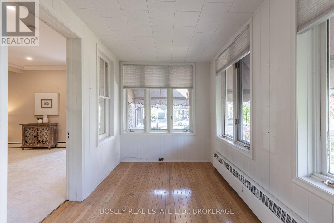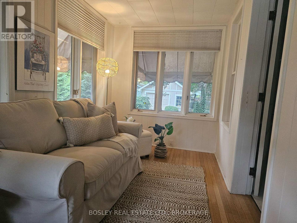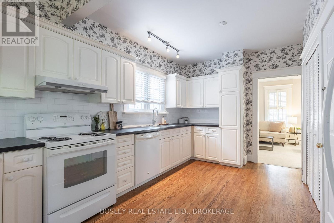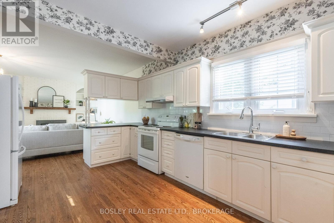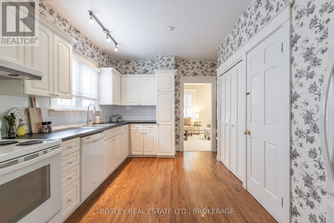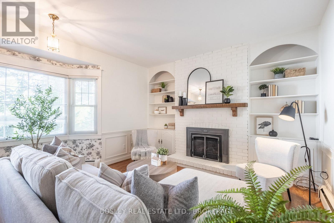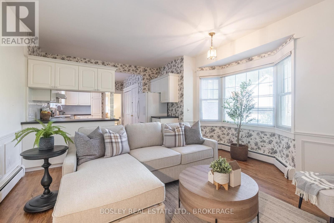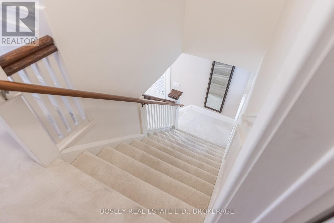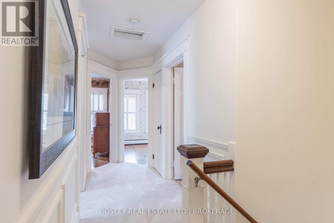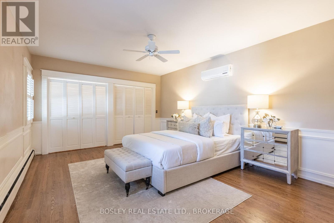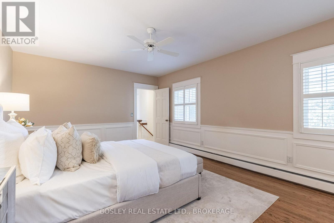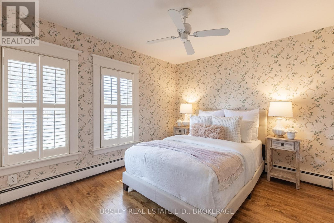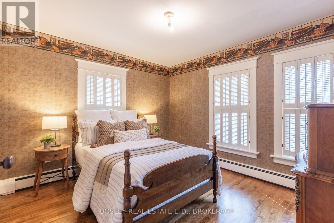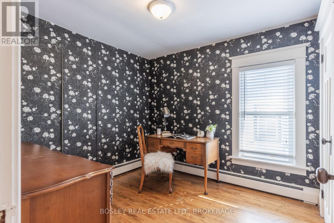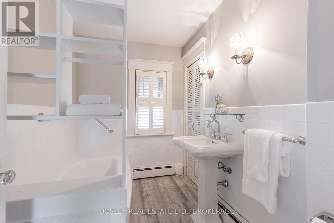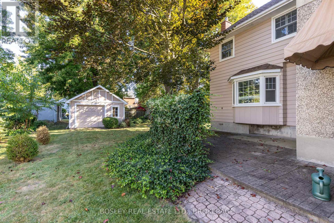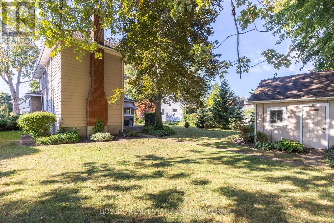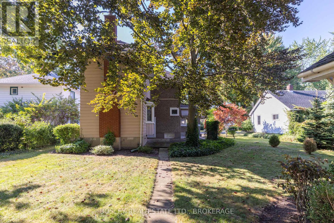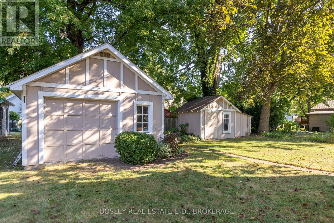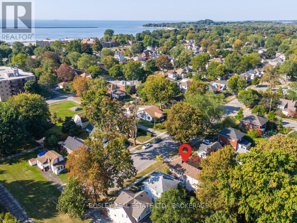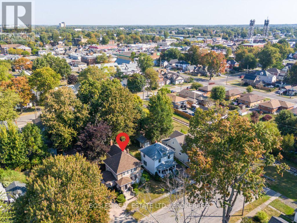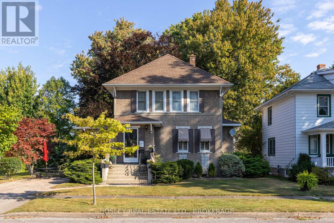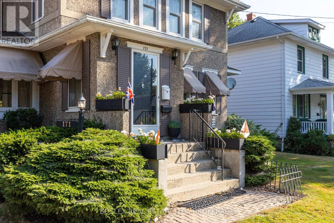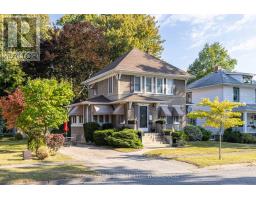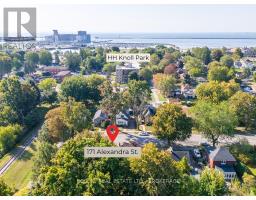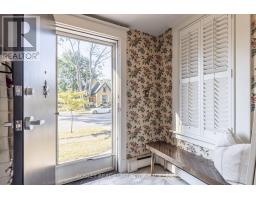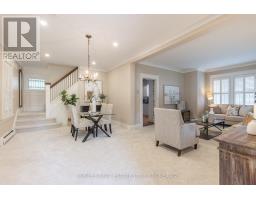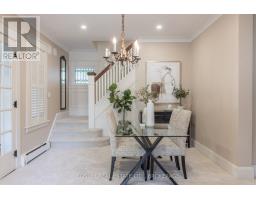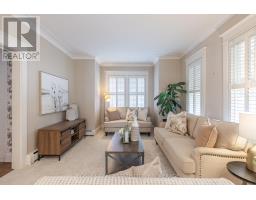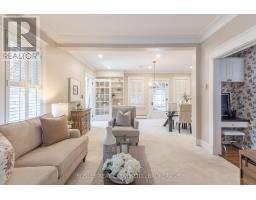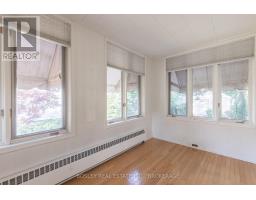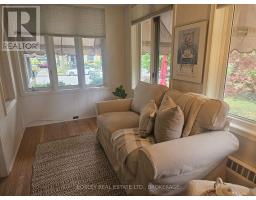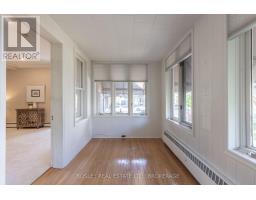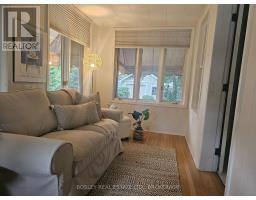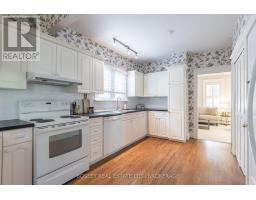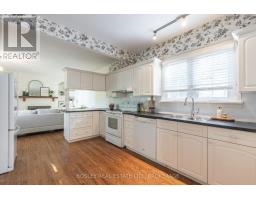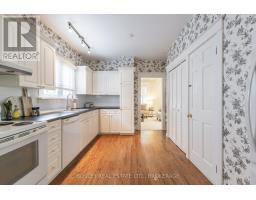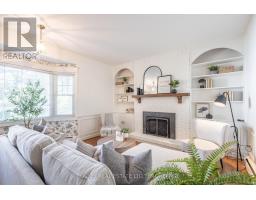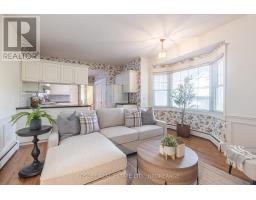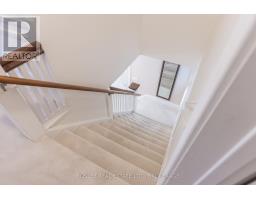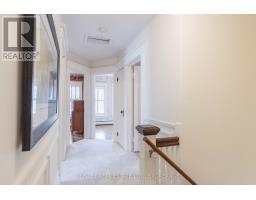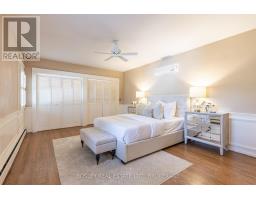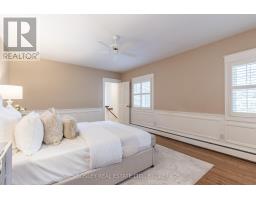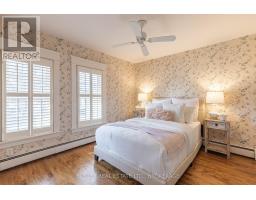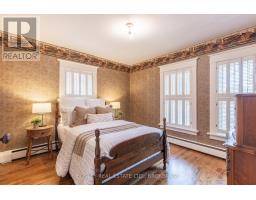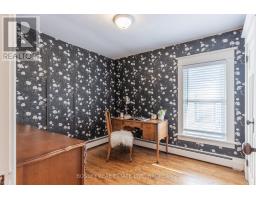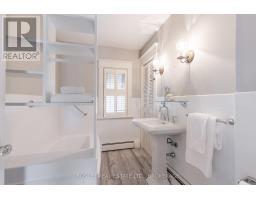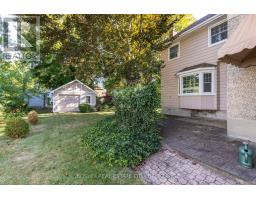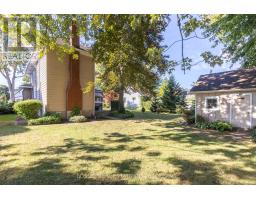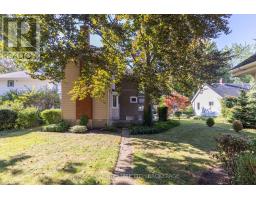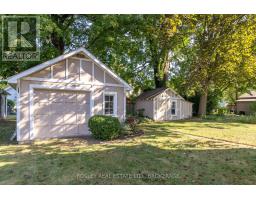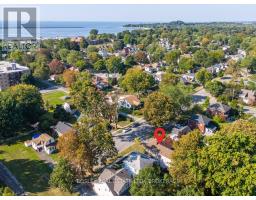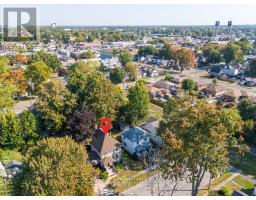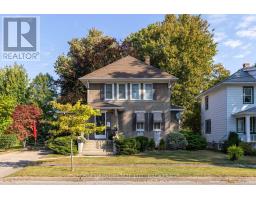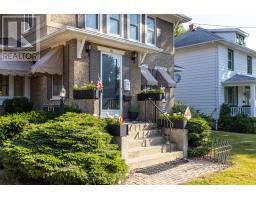171 Alexandra Street Port Colborne (Sugarloaf), Ontario L3K 2Y6
$599,900
This 1920s-built, 2-storey home exudes classic character and charm, nestled in a prime neighbourhood on a peaceful, mature tree-lined dead-end street. The main level features a spacious and bright dining and living area perfect for family gatherings, alongside a 4-season sunroom that's ideal for relaxing with a book or as a hobby area. The bright, white kitchen features a double sink, ample cabinet space, and flows into a generous family room complete with a cozy fireplace and a large bay window. Upstairs, you'll find four well-sized bedrooms, including a primary bedroom with double closets and enough space to comfortably accommodate king-sized furniture. The 3-piece main bathroom is also located on this floor. Outside, enjoy the beautiful, partially shaded greenspace, thanks to mature trees, and an interlock patio to enjoy dining and lounging. In the backyard, you'll find a 20ft x 15ft garage, along with a large storage shed for additional outdoor storage. Located in a prime location within walking distance to downtown and a variety of amenities, including HH Knoll Park with its splash pad, playground, and boat launch, the Sugarloaf Marina, local schools and churches, as well as the quaint shops and restaurants along historic West Street. (id:41589)
Property Details
| MLS® Number | X12440402 |
| Property Type | Single Family |
| Community Name | 878 - Sugarloaf |
| Equipment Type | Water Heater |
| Parking Space Total | 3 |
| Rental Equipment Type | Water Heater |
Building
| Bathroom Total | 1 |
| Bedrooms Above Ground | 4 |
| Bedrooms Total | 4 |
| Appliances | Dishwasher, Dryer, Stove, Washer, Refrigerator |
| Basement Development | Unfinished |
| Basement Type | N/a (unfinished) |
| Construction Style Attachment | Detached |
| Cooling Type | Wall Unit |
| Exterior Finish | Stucco |
| Fireplace Present | Yes |
| Fireplace Total | 1 |
| Foundation Type | Block |
| Heating Fuel | Natural Gas |
| Heating Type | Hot Water Radiator Heat |
| Stories Total | 2 |
| Size Interior | 1,500 - 2,000 Ft2 |
| Type | House |
| Utility Water | Municipal Water |
Parking
| Detached Garage | |
| Garage |
Land
| Acreage | No |
| Sewer | Sanitary Sewer |
| Size Depth | 120 Ft |
| Size Frontage | 60 Ft |
| Size Irregular | 60 X 120 Ft |
| Size Total Text | 60 X 120 Ft |
Rooms
| Level | Type | Length | Width | Dimensions |
|---|---|---|---|---|
| Second Level | Bathroom | 1.7 m | 2.59 m | 1.7 m x 2.59 m |
| Second Level | Primary Bedroom | 5.23 m | 3.78 m | 5.23 m x 3.78 m |
| Second Level | Bedroom 2 | 3.38 m | 3.12 m | 3.38 m x 3.12 m |
| Second Level | Bedroom 3 | 2.62 m | 2.87 m | 2.62 m x 2.87 m |
| Second Level | Bedroom 4 | 3.12 m | 3.35 m | 3.12 m x 3.35 m |
| Main Level | Foyer | 2.44 m | 1.65 m | 2.44 m x 1.65 m |
| Main Level | Den | 2.16 m | 4.06 m | 2.16 m x 4.06 m |
| Main Level | Dining Room | 2.82 m | 3.51 m | 2.82 m x 3.51 m |
| Main Level | Living Room | 8 m | 3.56 m | 8 m x 3.56 m |
| Main Level | Kitchen | 5.03 m | 3.45 m | 5.03 m x 3.45 m |
| Main Level | Family Room | 4.17 m | 4.14 m | 4.17 m x 4.14 m |

Shaun Thoms
Salesperson
200 Welland Ave
St. Catharines, Ontario L2R 2P3
(905) 397-0747
(905) 468-8700
www.bosleyrealestate.com/


