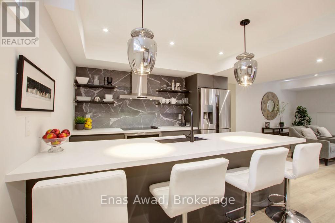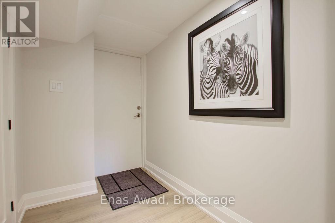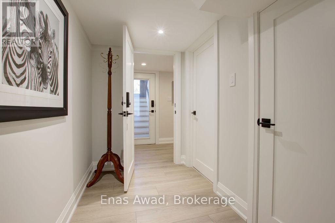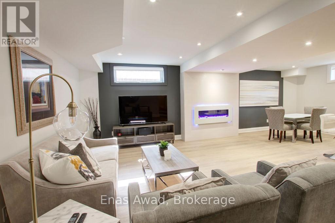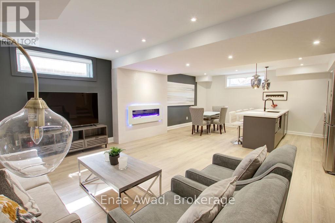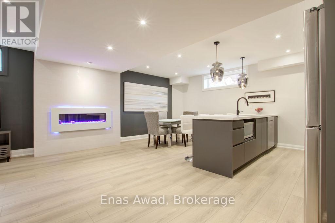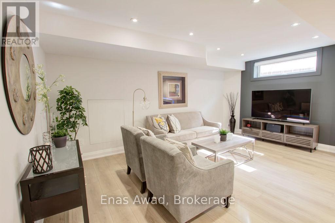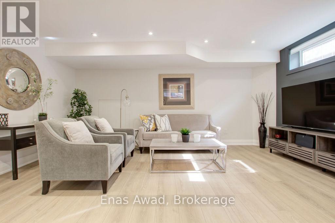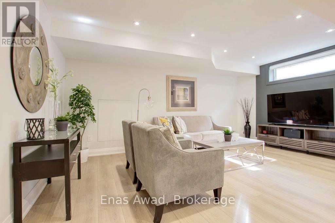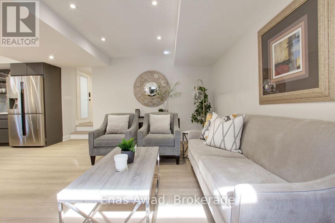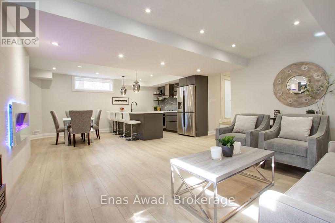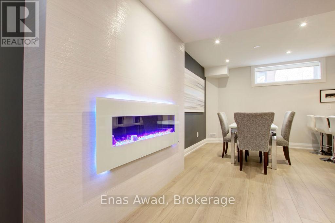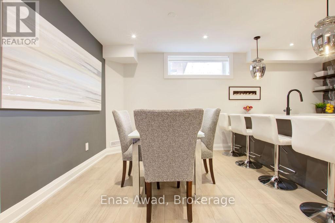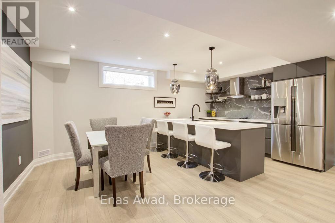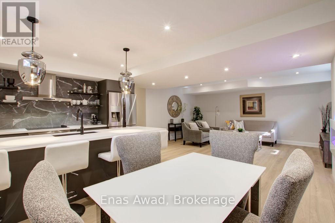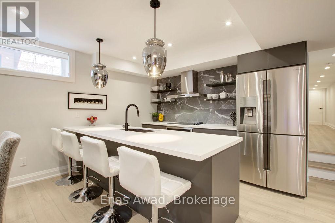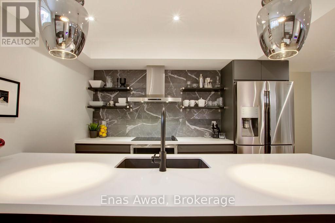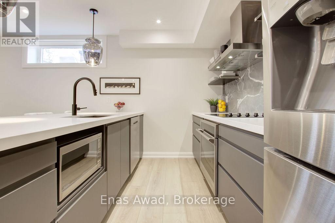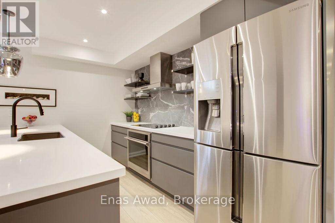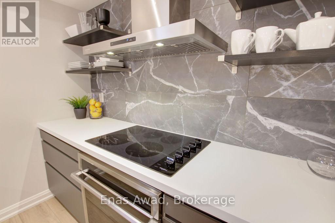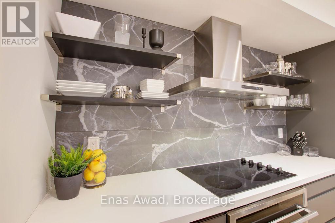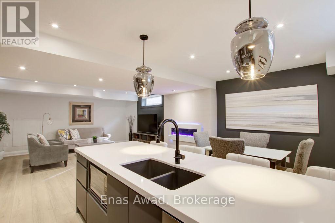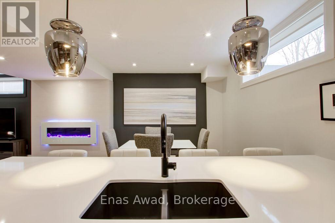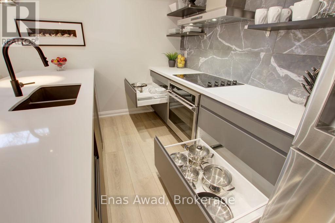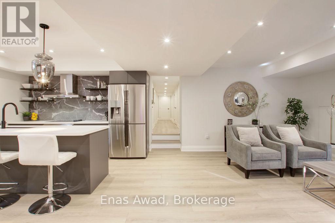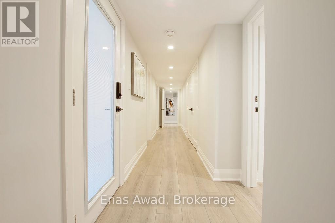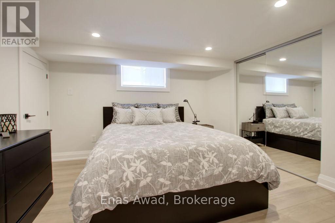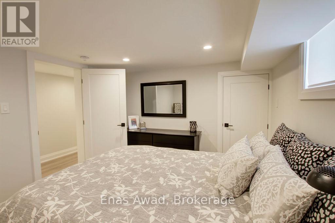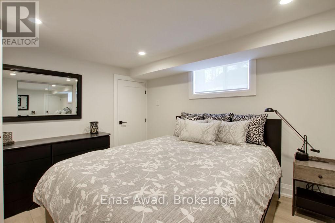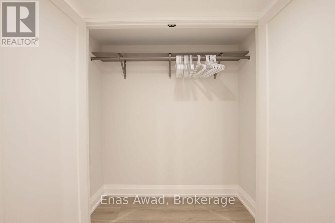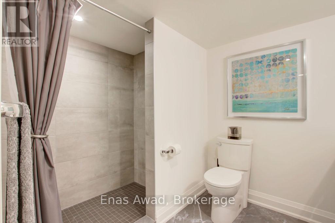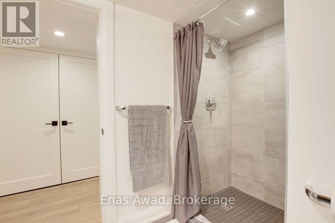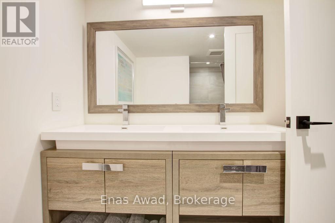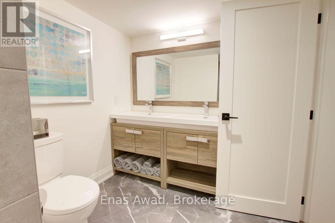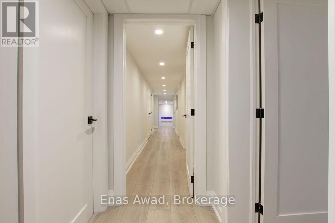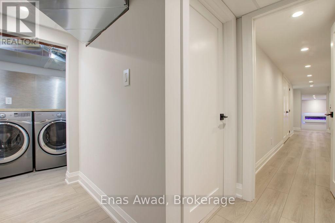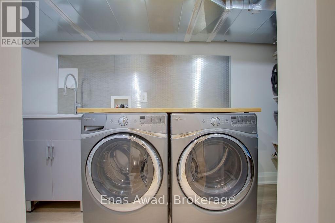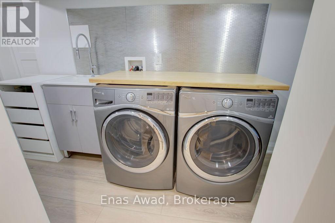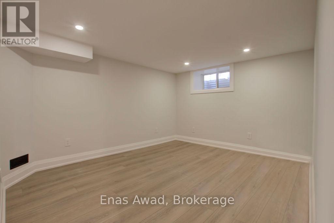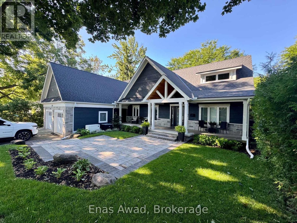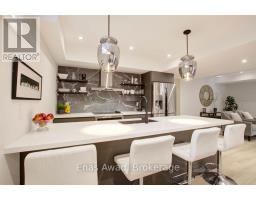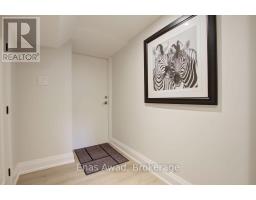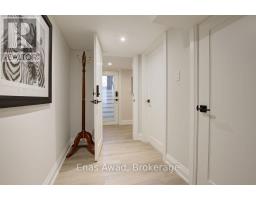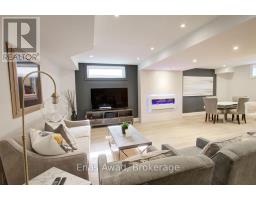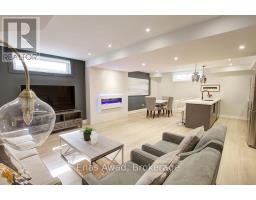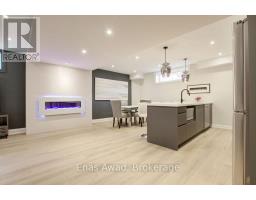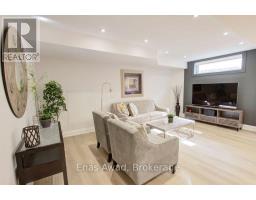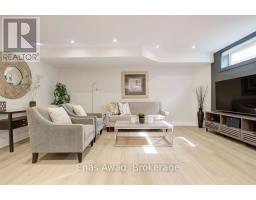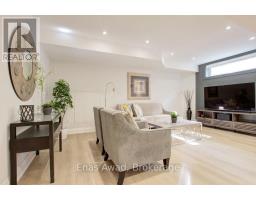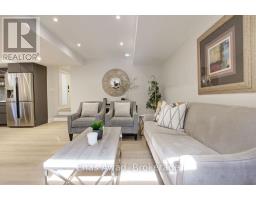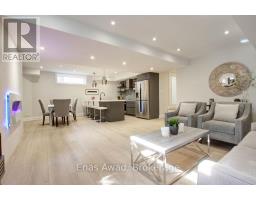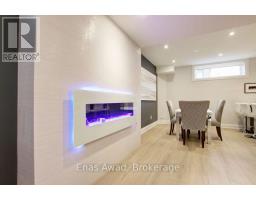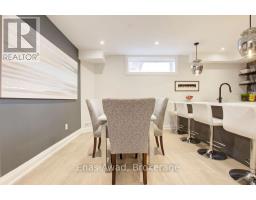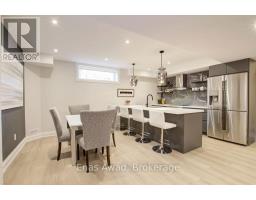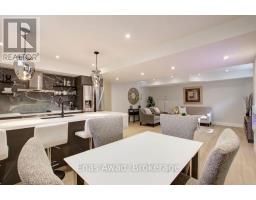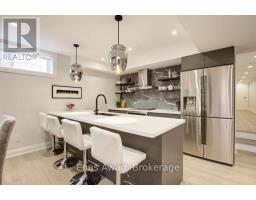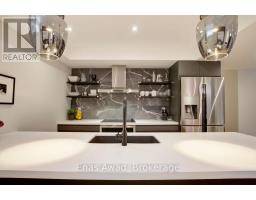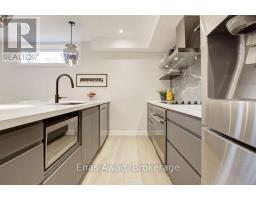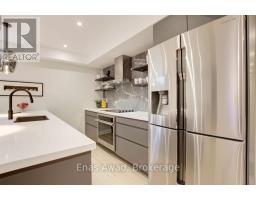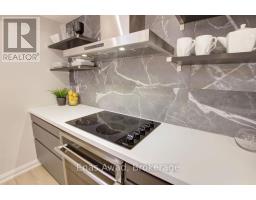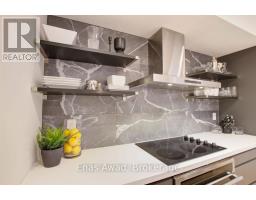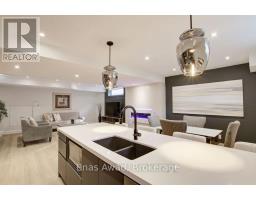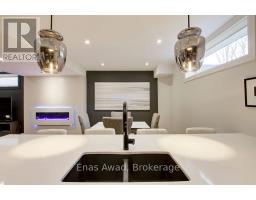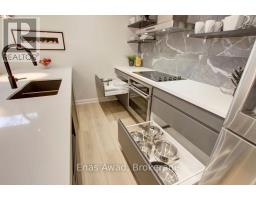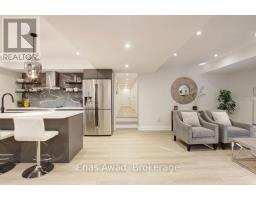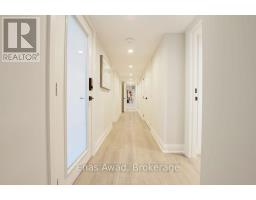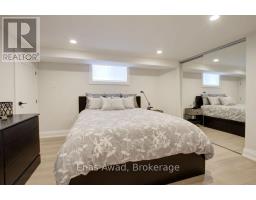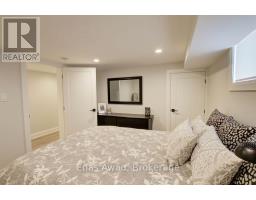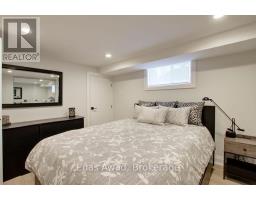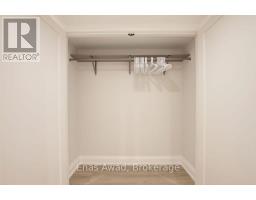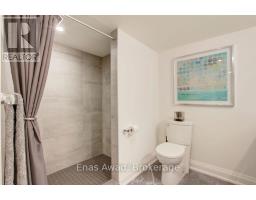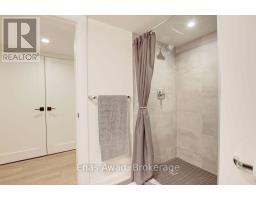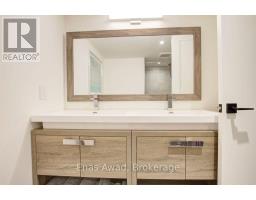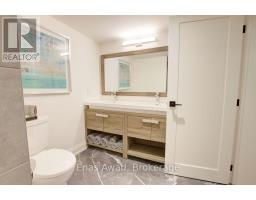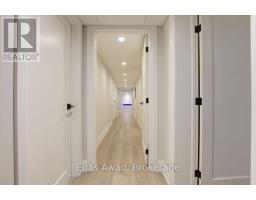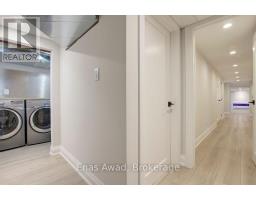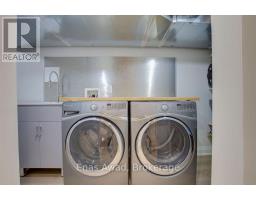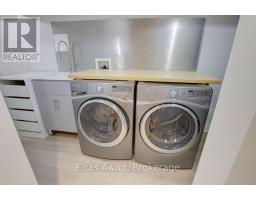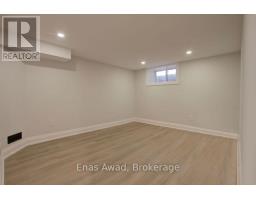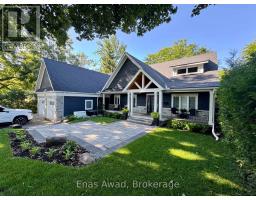164 Maurice Drive Oakville, Ontario L6K 2W9
$3,500 Monthly
For Lease by Owner. Please click on the "Brochure" link for detailed property information.. Fully furnished executive suite in desirable Old Oakville. Approx. 950 sq ft in the lower level of a newly built custom home with private entrance and soundproofing. Ideal for professionals, relocations, or temporary housing during renovations or new builds. Spacious open-concept layout with 8.5' ceilings, luxury vinyl floors, modern electric fireplace, and stylish furnishings. Large windows with western exposure provide natural light throughout. Living area includes comfortable seating and large smart TV. Full kitchen with grand island and 4 bar stools. Generous dining area plus optional second room for office use. Bedroom features queen bed, dresser, double closet, and extra storage. Private laundry with full-size washer/dryer. All utilities, cable, Wi-Fi, and 1 driveway parking space included. Walk to lakefront trails, top restaurants, shops, Oakville Centre for the Performing Arts, and GO Station. Non-smoking home. 31-day minimum stay. Exceptional alternative to hotel living. (id:41589)
Property Details
| MLS® Number | W12367584 |
| Property Type | Single Family |
| Community Name | 1002 - CO Central |
| Amenities Near By | Beach, Marina, Park, Public Transit |
| Communication Type | High Speed Internet |
| Community Features | School Bus |
| Features | Flat Site, Lighting, Dry, Level, Carpet Free, In Suite Laundry |
| Parking Space Total | 1 |
Building
| Bathroom Total | 1 |
| Bedrooms Below Ground | 1 |
| Bedrooms Total | 1 |
| Age | 0 To 5 Years |
| Amenities | Fireplace(s) |
| Appliances | Oven - Built-in, Range, Dishwasher, Dryer, Microwave, Oven, Washer, Refrigerator |
| Architectural Style | Bungalow |
| Basement Features | Apartment In Basement, Separate Entrance |
| Basement Type | N/a |
| Construction Style Attachment | Detached |
| Cooling Type | Central Air Conditioning |
| Exterior Finish | Brick, Stone |
| Fire Protection | Smoke Detectors, Monitored Alarm |
| Fireplace Present | Yes |
| Fireplace Total | 1 |
| Foundation Type | Block |
| Heating Fuel | Natural Gas |
| Heating Type | Forced Air |
| Stories Total | 1 |
| Size Interior | 700 - 1,100 Ft2 |
| Type | House |
| Utility Water | Municipal Water |
Parking
| No Garage |
Land
| Acreage | No |
| Land Amenities | Beach, Marina, Park, Public Transit |
| Landscape Features | Landscaped |
| Sewer | Sanitary Sewer |
| Size Depth | 123 Ft |
| Size Frontage | 73 Ft |
| Size Irregular | 73 X 123 Ft |
| Size Total Text | 73 X 123 Ft|under 1/2 Acre |
Rooms
| Level | Type | Length | Width | Dimensions |
|---|---|---|---|---|
| Basement | Kitchen | 7.92 m | 5.31 m | 7.92 m x 5.31 m |
| Basement | Dining Room | 7.92 m | 5.31 m | 7.92 m x 5.31 m |
| Basement | Living Room | 7.92 m | 5.31 m | 7.92 m x 5.31 m |
| Basement | Primary Bedroom | 3.68 m | 3.15 m | 3.68 m x 3.15 m |
| Basement | Office | 3.68 m | 3.15 m | 3.68 m x 3.15 m |
| Basement | Foyer | 3.02 m | 1.55 m | 3.02 m x 1.55 m |
| Basement | Bathroom | Measurements not available | ||
| Basement | Laundry Room | Measurements not available |
Utilities
| Cable | Installed |
| Electricity | Installed |
| Sewer | Installed |
https://www.realtor.ca/real-estate/28784530/164-maurice-drive-oakville-co-central-1002-co-central
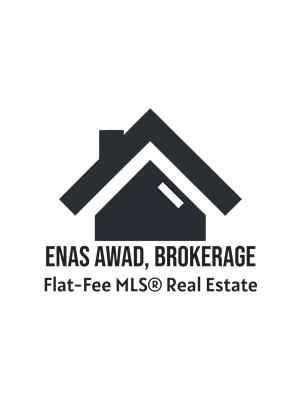
Enas Awad
Broker of Record
175 Hunter St E
Hamilton, Ontario L8N 4E7
(905) 962-8814
www.flatrealestate.ca/


