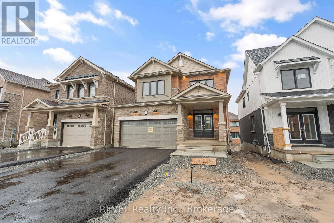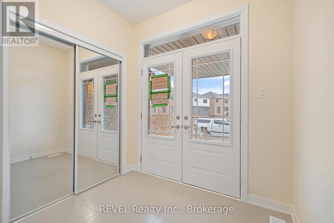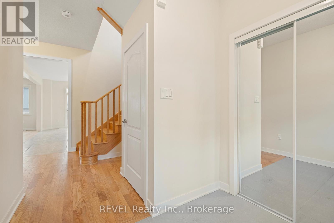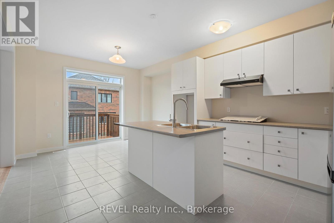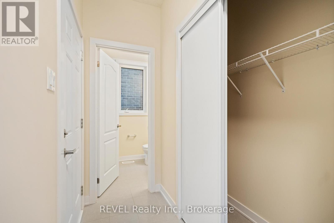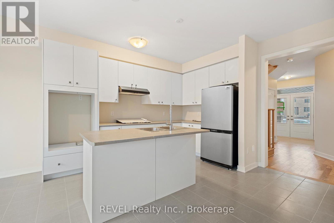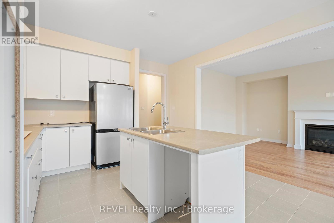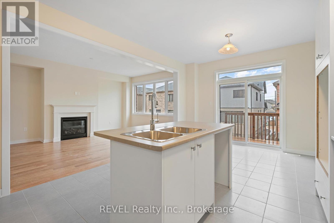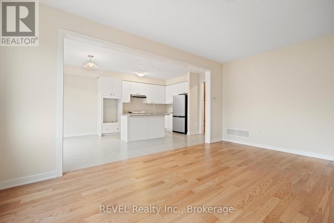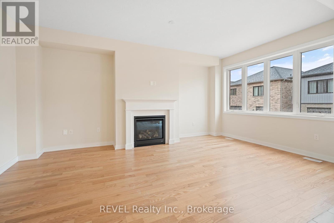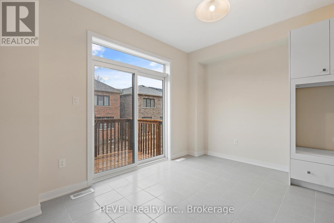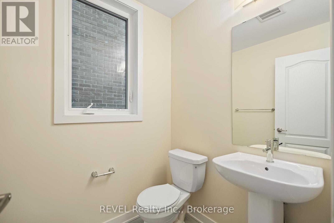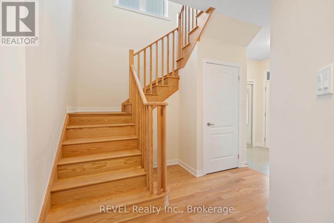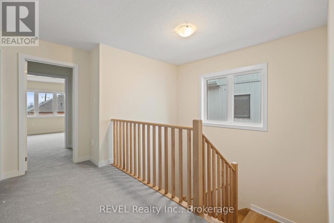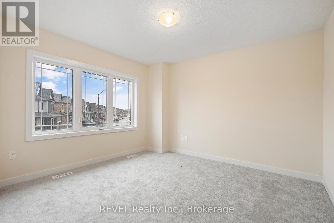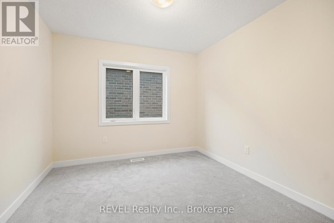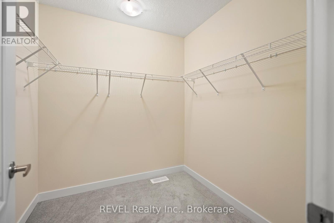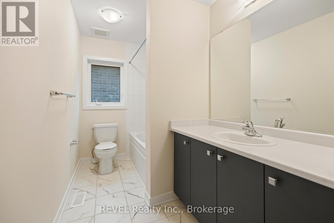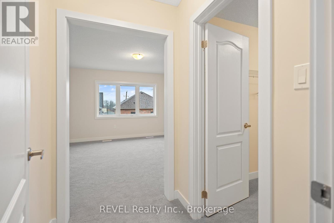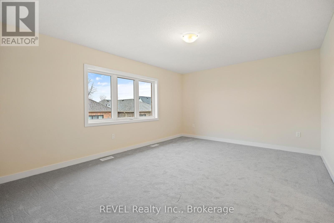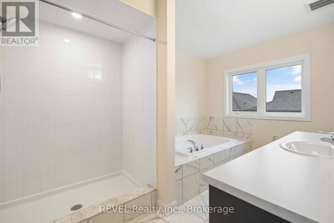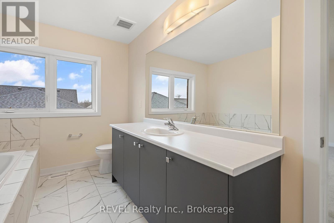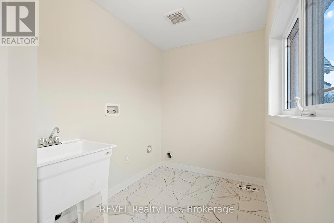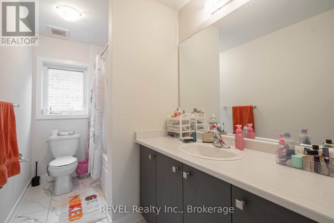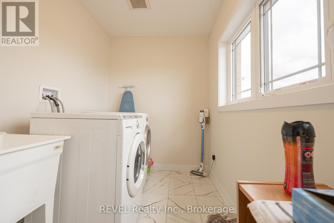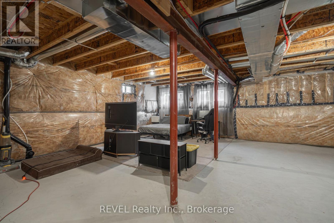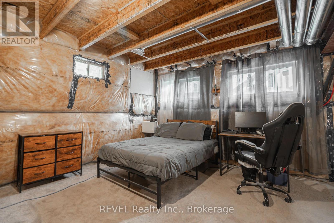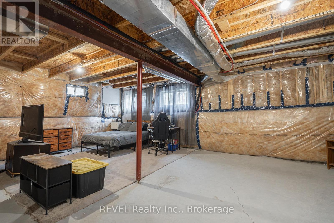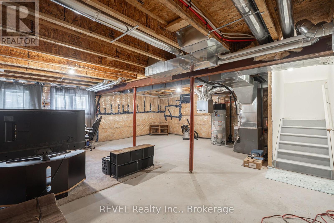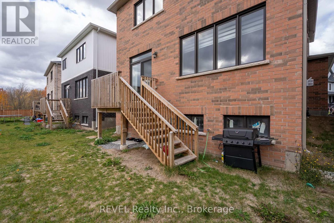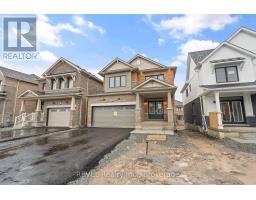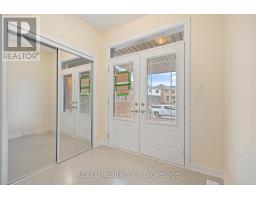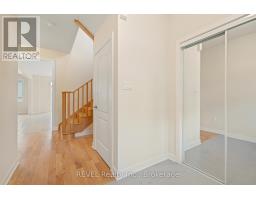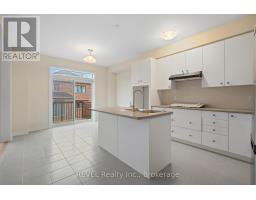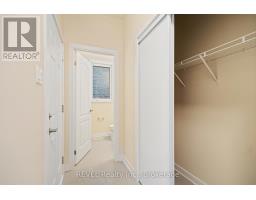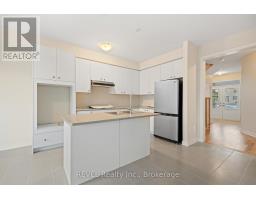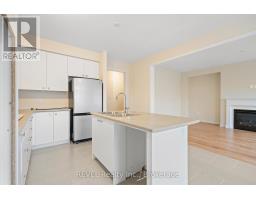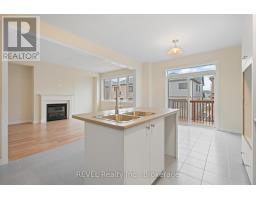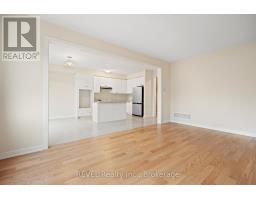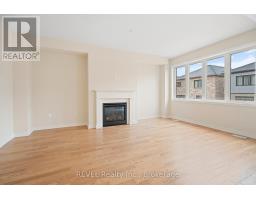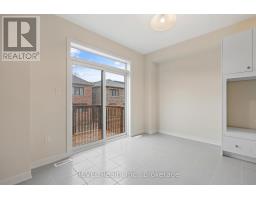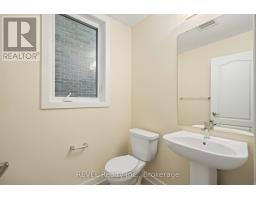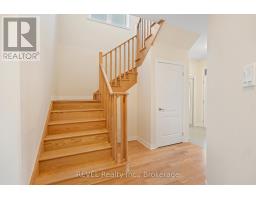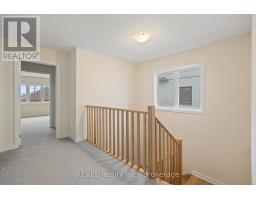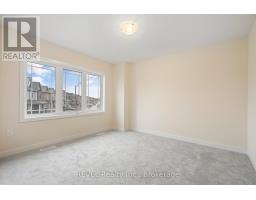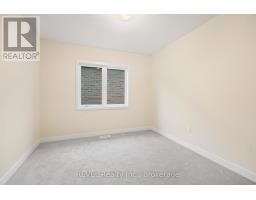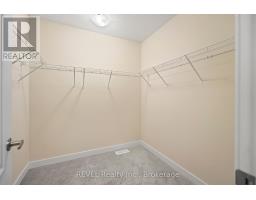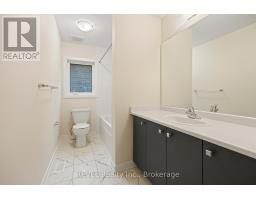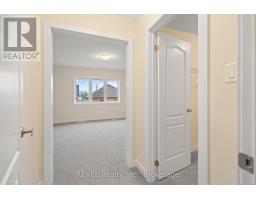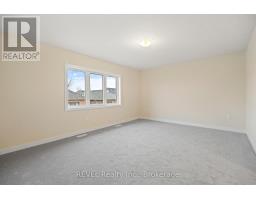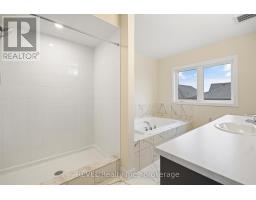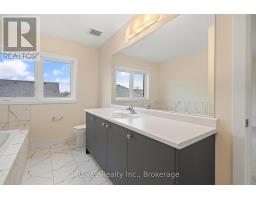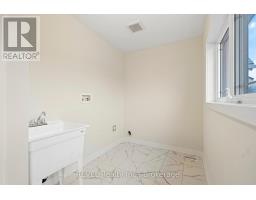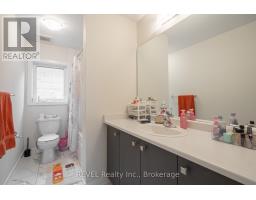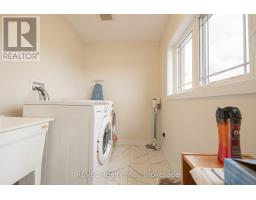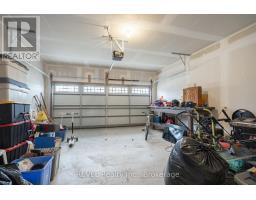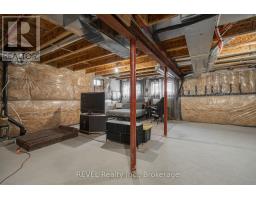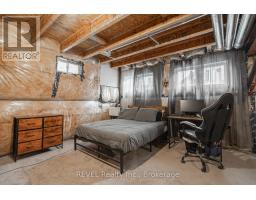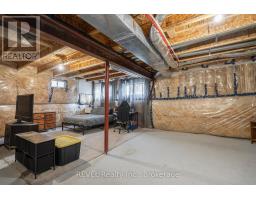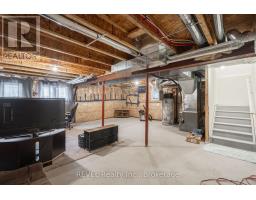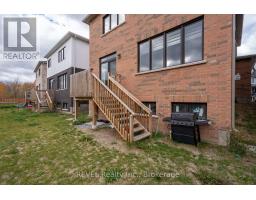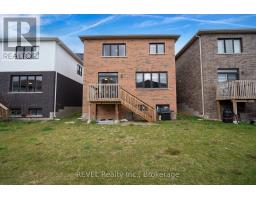145 Stern Drive Welland, Ontario L3B 0M3
$624,900
Have you ever wanted to live on the outskirts of town but still have city amenities? This newer subdivision in Dain City is exactly what you are looking for and this home is the perfect place. With 3 large bedrooms plus 2 full bathrooms and 1 powder room on the main floor, as well as laundry on the second floor, you have all of the space and convenience you could want from a newer home. Tile in the wet spaces and hardwood through the main living area. Spend those colder nights curled up in front of the cozy gas fireplace and enjoy the modern kitchen with double oven and separate range top. This home has exceptional space for the whole family and room to grow with the unspoiled basement that is ready to be finished to your tastes. Low maintenance exterior and large entry add to the value of this wonderful home. The double car garage has all of the storage space you could want! (id:41589)
Property Details
| MLS® Number | X12455682 |
| Property Type | Single Family |
| Community Name | 774 - Dain City |
| Equipment Type | Water Heater |
| Parking Space Total | 6 |
| Rental Equipment Type | Water Heater |
Building
| Bathroom Total | 3 |
| Bedrooms Above Ground | 3 |
| Bedrooms Total | 3 |
| Age | 0 To 5 Years |
| Amenities | Fireplace(s) |
| Appliances | All |
| Basement Development | Unfinished |
| Basement Type | Full (unfinished) |
| Construction Style Attachment | Detached |
| Cooling Type | Central Air Conditioning |
| Exterior Finish | Brick |
| Fireplace Present | Yes |
| Fireplace Total | 1 |
| Foundation Type | Poured Concrete |
| Half Bath Total | 1 |
| Heating Fuel | Natural Gas |
| Heating Type | Forced Air |
| Stories Total | 2 |
| Size Interior | 1,500 - 2,000 Ft2 |
| Type | House |
| Utility Water | Municipal Water |
Parking
| Attached Garage | |
| Garage |
Land
| Acreage | No |
| Sewer | Sanitary Sewer |
| Size Depth | 28 Ft |
| Size Frontage | 11 Ft |
| Size Irregular | 11 X 28 Ft |
| Size Total Text | 11 X 28 Ft |
Rooms
| Level | Type | Length | Width | Dimensions |
|---|---|---|---|---|
| Second Level | Primary Bedroom | 5.06 m | 13.96 m | 5.06 m x 13.96 m |
| Second Level | Bedroom 2 | 3.048 m | 3.078 m | 3.048 m x 3.078 m |
| Second Level | Bedroom 3 | 3.38 m | 3.66 m | 3.38 m x 3.66 m |
| Second Level | Bathroom | 1.5 m | 3 m | 1.5 m x 3 m |
| Second Level | Laundry Room | 1 m | 3 m | 1 m x 3 m |
| Main Level | Dining Room | 3.96 m | 2.92 m | 3.96 m x 2.92 m |
| Main Level | Kitchen | 3.96 m | 3.29 m | 3.96 m x 3.29 m |
| Main Level | Great Room | 5.67 m | 3.84 m | 5.67 m x 3.84 m |
| Main Level | Bathroom | 1 m | 1 m | 1 m x 1 m |
| Main Level | Foyer | 2 m | 2 m | 2 m x 2 m |
https://www.realtor.ca/real-estate/28975141/145-stern-drive-welland-dain-city-774-dain-city

Charles Plante
Salesperson
www.facebook.com/charles.plante.92/
www.instagram.com/charlesplante.revelrealty/
8685 Lundy's Lane, Unit 1
Niagara Falls, Ontario L2H 1H5
(905) 357-1700
(905) 357-1705
www.revelrealty.ca/


