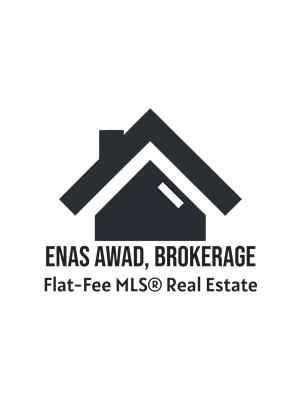121 Allegra Drive Wasaga Beach, Ontario L9Z 0H5
$1,279,000
Mere Posting. For more info please click "More Information" Link below." Welcome home to gorgeous luxury raised Bungalow loft ! This spacious Bungalow offers approximately 3700 sq. Ft of total finished area, walkout 9' ceiling basement facing to the forest with huge custom made windows. Open concept, cathedral ceiling 17', fabulous layout. Amazing Art Stone Deco inside and out. Custom designed deluxe kitchen with extra high cabinetry , island , and marble countertops. Well designed! Materials meticulously chosen. Full privacy fenced lot with hot tub, gazebo, outdoor fireplace, and fruit trees. Generous harvest of currants, gooseberries, cherries, sweet cherries and plums. Absolutely all things in the house are also available for sale! There is a whole house water filtration system , a descaler and a water softener. (id:41589)
Property Details
| MLS® Number | S12151824 |
| Property Type | Single Family |
| Community Name | Wasaga Beach |
| Amenities Near By | Beach, Park, Public Transit, Schools |
| Equipment Type | Water Heater |
| Features | Wooded Area, Flat Site |
| Parking Space Total | 6 |
| Rental Equipment Type | Water Heater |
| View Type | View |
Building
| Bathroom Total | 4 |
| Bedrooms Above Ground | 4 |
| Bedrooms Total | 4 |
| Age | 6 To 15 Years |
| Amenities | Fireplace(s) |
| Appliances | Water Meter, Water Heater, Water Treatment, Garage Door Opener Remote(s), Water Softener, Dishwasher, Dryer, Microwave, Stove, Washer |
| Basement Development | Finished |
| Basement Features | Walk Out |
| Basement Type | Full (finished) |
| Construction Style Attachment | Detached |
| Cooling Type | Central Air Conditioning |
| Exterior Finish | Stone, Vinyl Siding |
| Fire Protection | Smoke Detectors |
| Fireplace Present | Yes |
| Fireplace Total | 2 |
| Foundation Type | Poured Concrete |
| Heating Fuel | Natural Gas |
| Heating Type | Forced Air |
| Stories Total | 2 |
| Size Interior | 2,500 - 3,000 Ft2 |
| Type | House |
| Utility Water | Municipal Water |
Parking
| Garage |
Land
| Acreage | No |
| Land Amenities | Beach, Park, Public Transit, Schools |
| Sewer | Sanitary Sewer |
| Size Depth | 103 Ft ,3 In |
| Size Frontage | 52 Ft |
| Size Irregular | 52 X 103.3 Ft |
| Size Total Text | 52 X 103.3 Ft|under 1/2 Acre |
| Zoning Description | R2h-5 |
Rooms
| Level | Type | Length | Width | Dimensions |
|---|---|---|---|---|
| Basement | Recreational, Games Room | Measurements not available | ||
| Basement | Bathroom | Measurements not available | ||
| Main Level | Kitchen | 3.4 m | 3.23 m | 3.4 m x 3.23 m |
| Main Level | Eating Area | 3.4 m | 3.2 m | 3.4 m x 3.2 m |
| Main Level | Family Room | 6.4 m | 4.33 m | 6.4 m x 4.33 m |
| Main Level | Primary Bedroom | 5.34 m | 3.69 m | 5.34 m x 3.69 m |
| Main Level | Bedroom 2 | 3.6 m | 3.6 m | 3.6 m x 3.6 m |
| Main Level | Bathroom | Measurements not available | ||
| Main Level | Bathroom | Measurements not available | ||
| Main Level | Laundry Room | Measurements not available | ||
| Upper Level | Playroom | 5.8 m | 5.2 m | 5.8 m x 5.2 m |
| Upper Level | Study | 3.1 m | 2.41 m | 3.1 m x 2.41 m |
| Upper Level | Loft | 3.6 m | 3.2 m | 3.6 m x 3.2 m |
| Upper Level | Bathroom | Measurements not available | ||
| Upper Level | Bedroom 3 | 3.8 m | 3.75 m | 3.8 m x 3.75 m |
| Upper Level | Bedroom 4 | 3.63 m | 3.57 m | 3.63 m x 3.57 m |
Utilities
| Cable | Installed |
| Electricity | Installed |
| Sewer | Installed |
https://www.realtor.ca/real-estate/28319815/121-allegra-drive-wasaga-beach-wasaga-beach

Enas Awad
Broker of Record
175 Hunter St E
Hamilton, Ontario L8N 4E7
(905) 962-8814
www.flatrealestate.ca/
































































